EUR 960.000
EUR 960.000
EUR 960.000
EUR 960.000
EUR 960.000
EUR 960.000
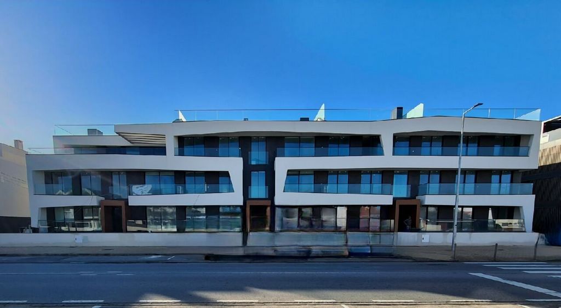
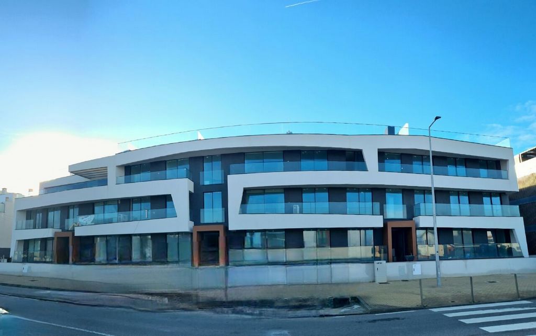
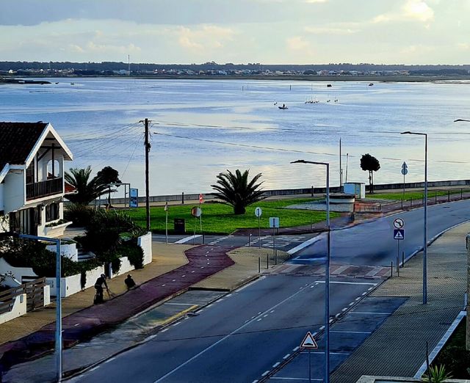
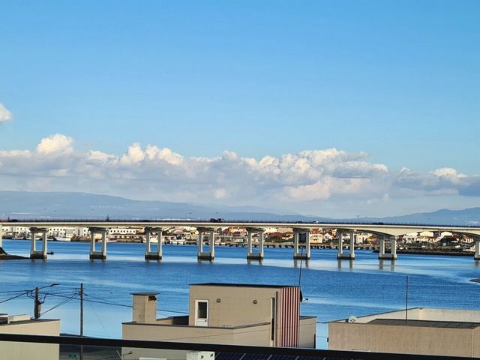
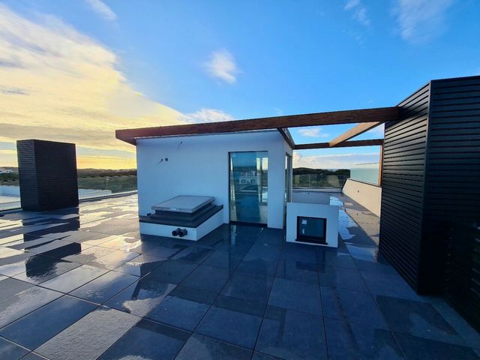
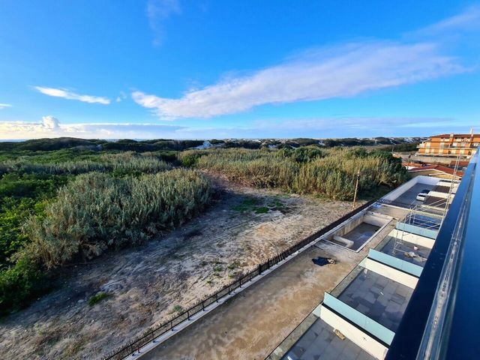
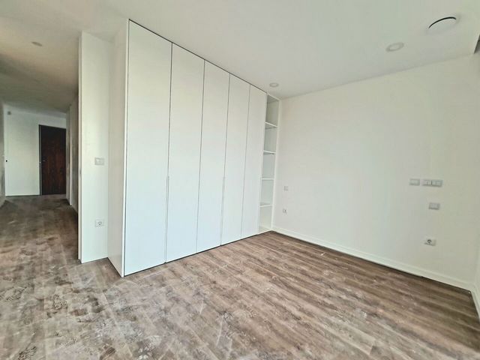
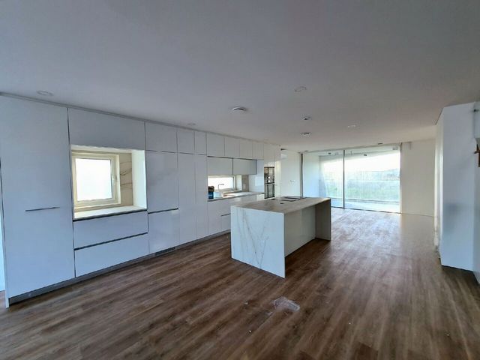
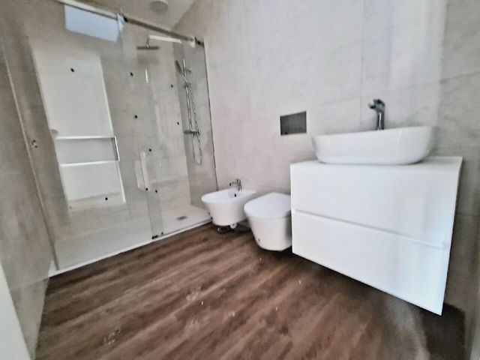
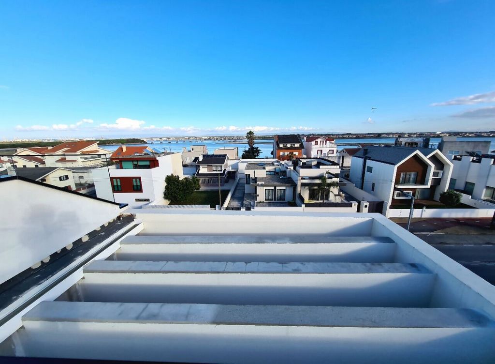
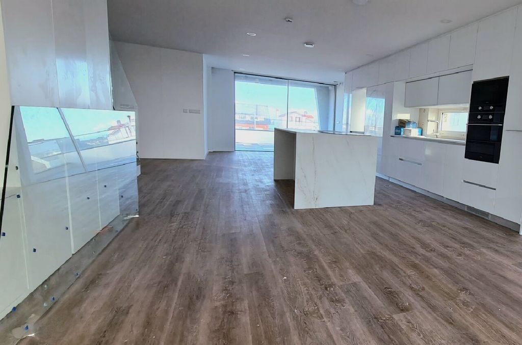
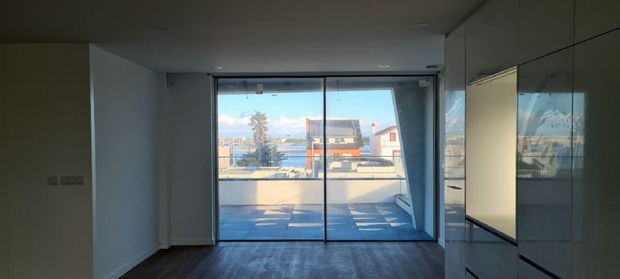
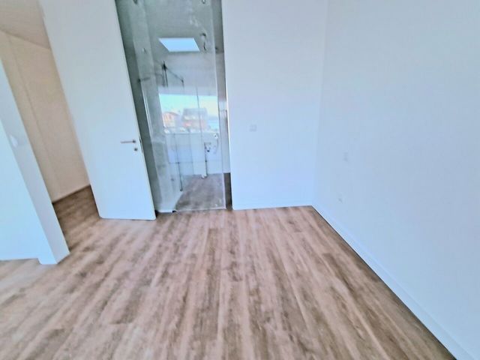
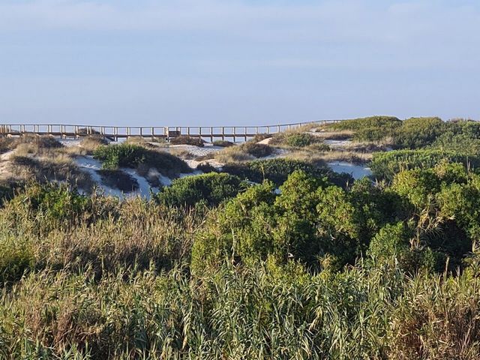
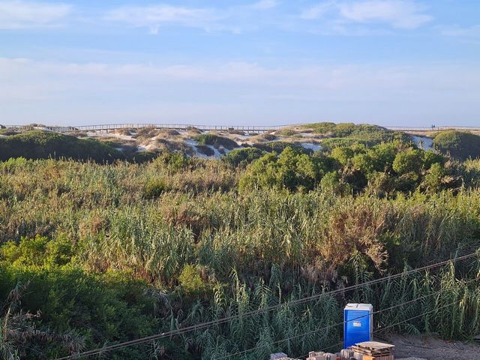
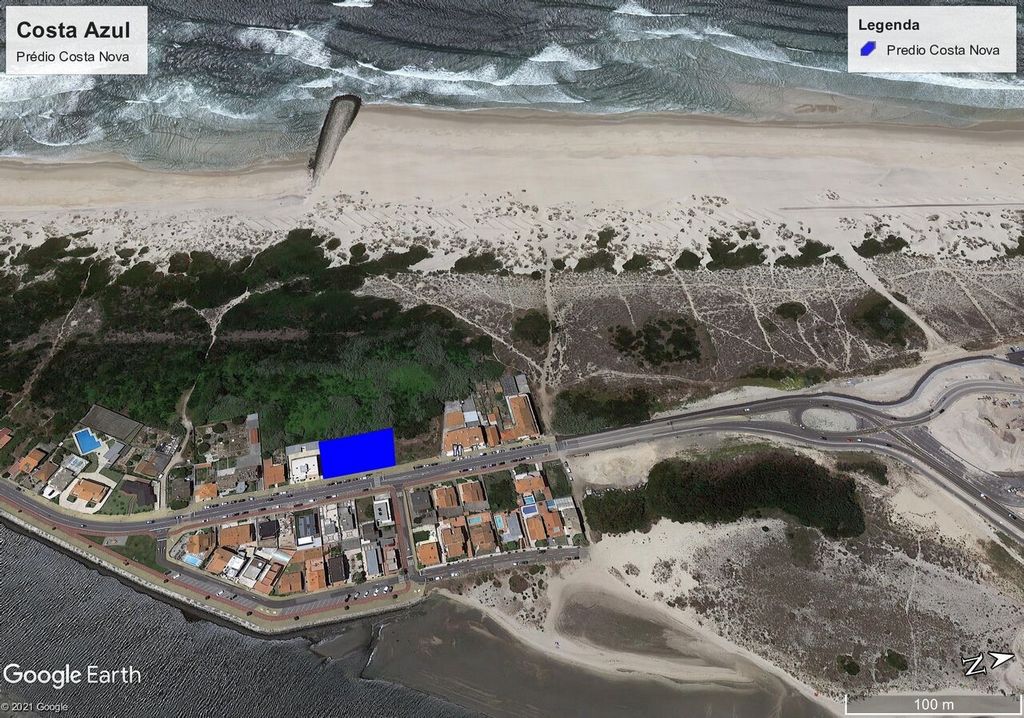
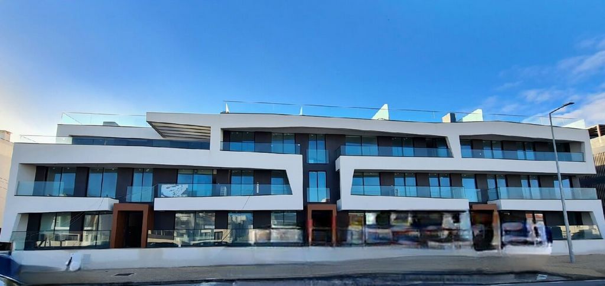
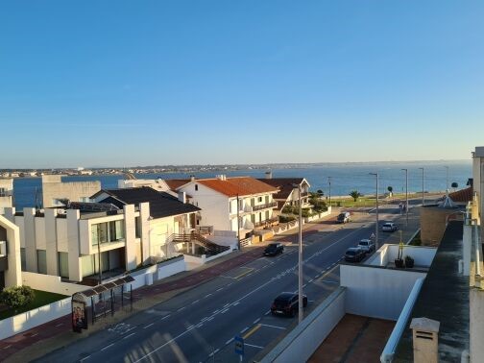
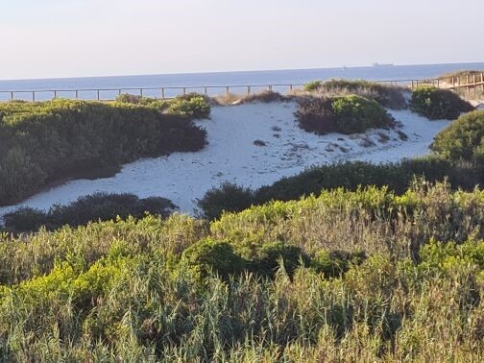
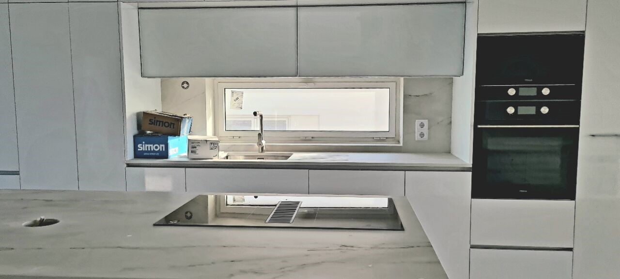
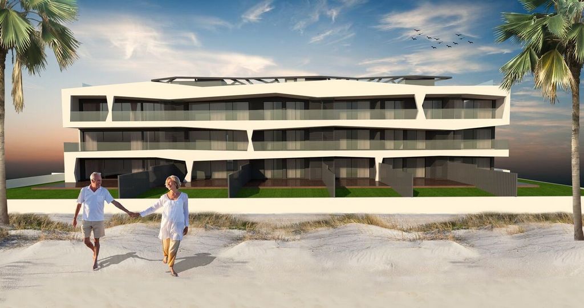

- Fraction M- T3+tr
- Total area 478.33 = 960000EURCommon garden area with swimming pool and children's playground;
The apartments have private balconies (to the sea and to the estuary);
Large roof terrace, sea and estuary views;
Closed garage (dimensions are variable - up to four cars);
The building has all access for people with reduced mobility;
High security armored doors and locks;
Underfloor heating or air conditioning;
Doors and interior joinery in lacquered or white thermolaminated wood;
Pre-installation of jacuzzi on the terraces;
Heat pump for water heating;
Central vacuum;
Two-tone thermal cut window frames grey on the outside and white on the inside;
Thermal double glazing;
Margrés Linea 3P T29 NR ceramic ventilated facades;
Lift;
Electric blackouts or automated rails for the curtains;
Lowered ceilings with focal and indirect lightingTOILET:
Walls and floors and rectified ceramic tiles;
Suspended sanitary ware, Sanindusa Urby model (or similar) in white;
Shower base on its own lowered and waterproofed ceramic floor and with its own drain single-lever mixers
Furniture with built-in washbasin;
Tempered glass shower screens- Block C- Fraction Q = T3+Tr
- Floor 2/3
- Total area 433.01 = 960000 EUR- Book your visit
- Contact MeDivisions
Service Bathroom 2 / Shared Bathroom 1 / Private Bathroom 1 / Bathroom(s) 3 / Kitchen(s) 1 / Entrance Hall 1 / Bedroom Hall 1 / Number of Floors 4 / Open Space 1 / Other Room(s) 1 / Room(s) 2 / Dining Room(s) 1 / Suite(s) 1 / Total Bedroom(s) 4 / Balconies 3 / Toilet / Office(s)Surrounding Area
Children's Play Areas / Bench / Distance from the Sea + - 50m / School / Green Spaces / Parking / Pharmacy / Market / Near the beach / Swimming Pools / Gas Station / Public Transport / Sea View / Beach View / River ViewSafety
ConciergeEquipment
Elevator / Natural Gas / Thermal Insulation / Underfloor heating / Armored Door / Video Door 1 / Double GlazingComfort and Leisure
Natural LightExtra
Excellent Conservation / Construction end 2022-07-10 / Construction start 2020-07-10 / Floor 2/3Areas
Gross Area 478.33m² / Plot Area 1750.00m² / Living Area 158.00m² / Bedroom Area 12.30m² / Bedroom Area 12.65m² / Bedroom Area 12.45m² / Bedroom Area 12.45m² / Bathroom Area 5.85m² / Bathroom Area 4.55m² / Bathroom Area 4.05m² / Living Room Area 27.65m² / Living Room Area 8.15m²Infrastructure
Garage 1 Visualizza di più Visualizza di meno Apartamento T3+Tr Costa Nova- Luxo.- Bloco A- Piso 2/3
- Fração M- T3+tr
- Área total 478,33 = 960000EURZona comum de jardim com piscina e parque infantil;
Os apartamentos têm varandas privadas (para mar e para ria);
Terraço de grandes dimensões na cobertura, vista mar e ria;
Garagem fechada (as dimensões são varáveis - até quatro carros);
O edifício tem todos acessos para pessoas com mobilidade reduzida;
Portas blindadas e fechaduras de alta segurança;
Aquecimento por piso radiante ou ar condicionado;
Portas e carpintarias interiores em madeira lacada ou termolaminada branca;
Pré-instalação de jacuzzi nos terraços;
Bomba de calor para aquecimento de águas;
Aspiração central;
Caixilharias em corte térmico bicolores cinza por fora e branco no interior;
Vidros duplos térmicos;
Fachadas ventiladas em cerâmica Margrés Linea 3P T29 NR;
Elevador;
Blackouts elétricos ou calhas automatizadas para as cortinas;
Tetos rebaixados com iluminação focal e indiretaWC:
Paredes e pavimentos e revestimentos cerâmicos retificados;
Louças sanitárias suspensas, modelo Urby da Sanindusa (ou similar) de cor branca;
Base de Chuveiro no próprio pavimento cerâmico rebaixado e impermeabilizado e com ralo próprio misturadoras de monocomando
Móveis com lavatório incorporado;
Resguardos dos duches em vidro temperado- Bloco C- Fração Q= T3+Tr
- Piso 2/3
- Área total 433,01 = 960000 EUR- Marque a sua visita
- Contacte-meDivisões
Casa de banho de serviço 2 / Casa de Banho Partilhada 1 / Casa de Banho Privativa 1 / Casa(s) de Banho 3 / Cozinha(s) 1 / Hall de Entrada 1 / Hall de Quartos 1 / Número de pisos 4 / Open Space 1 / Outra(s) Sala(s) 1 / Sala(s) 2 / Sala(s) de Jantar 1 / Suite(s) 1 / Total quarto(s) 4 / Varandas 3 / Lavabo / Escritório(s)Zona Envolvente
Áreas de Lazer Infantil / Banco / Distância do Mar + - 50m / Escola / Espaços Verdes / Estacionamento / Farmácia / Mercado / Perto da praia / Piscinas / Posto de Combustível / Transportes Públicos / Vista para Mar / Vista para Praia / Vista para RioSegurança
PortariaEquipamentos
Elevador / Gás Natural / Isolamento Térmico / Piso Radiante / Porta Blindada / Video Porteiro 1 / Vidros DuplosConforto e Lazer
Luz NaturalExtras
Conservação Excelente / Fim da construção 2022-07-10 / Inicio da construção 2020-07-10 / Piso 2/3Áreas
Área Bruta 478.33m² / Área de Terreno 1750.00m² / Área Útil 158.00m² / Área de Quarto 12.30m² / Área de Quarto 12.65m² / Área de Quarto 12.45m² / Área de Quarto 12.45m² / Área de Casa de Banho 5.85m² / Área de Casa de Banho 4.55m² / Área de Casa de Banho 4.05m² / Área de Sala 27.65m² / Área de Sala 8.15m²Infraestruturas
Garagem 1 Apartment 3 Bedrooms + Tr Costa Nova-Luxury.- Block A- Floor 2/3
- Fraction M- T3+tr
- Total area 478.33 = 960000EURCommon garden area with swimming pool and children's playground;
The apartments have private balconies (to the sea and to the estuary);
Large roof terrace, sea and estuary views;
Closed garage (dimensions are variable - up to four cars);
The building has all access for people with reduced mobility;
High security armored doors and locks;
Underfloor heating or air conditioning;
Doors and interior joinery in lacquered or white thermolaminated wood;
Pre-installation of jacuzzi on the terraces;
Heat pump for water heating;
Central vacuum;
Two-tone thermal cut window frames grey on the outside and white on the inside;
Thermal double glazing;
Margrés Linea 3P T29 NR ceramic ventilated facades;
Lift;
Electric blackouts or automated rails for the curtains;
Lowered ceilings with focal and indirect lightingTOILET:
Walls and floors and rectified ceramic tiles;
Suspended sanitary ware, Sanindusa Urby model (or similar) in white;
Shower base on its own lowered and waterproofed ceramic floor and with its own drain single-lever mixers
Furniture with built-in washbasin;
Tempered glass shower screens- Block C- Fraction Q = T3+Tr
- Floor 2/3
- Total area 433.01 = 960000 EUR- Book your visit
- Contact MeDivisions
Service Bathroom 2 / Shared Bathroom 1 / Private Bathroom 1 / Bathroom(s) 3 / Kitchen(s) 1 / Entrance Hall 1 / Bedroom Hall 1 / Number of Floors 4 / Open Space 1 / Other Room(s) 1 / Room(s) 2 / Dining Room(s) 1 / Suite(s) 1 / Total Bedroom(s) 4 / Balconies 3 / Toilet / Office(s)Surrounding Area
Children's Play Areas / Bench / Distance from the Sea + - 50m / School / Green Spaces / Parking / Pharmacy / Market / Near the beach / Swimming Pools / Gas Station / Public Transport / Sea View / Beach View / River ViewSafety
ConciergeEquipment
Elevator / Natural Gas / Thermal Insulation / Underfloor heating / Armored Door / Video Door 1 / Double GlazingComfort and Leisure
Natural LightExtra
Excellent Conservation / Construction end 2022-07-10 / Construction start 2020-07-10 / Floor 2/3Areas
Gross Area 478.33m² / Plot Area 1750.00m² / Living Area 158.00m² / Bedroom Area 12.30m² / Bedroom Area 12.65m² / Bedroom Area 12.45m² / Bedroom Area 12.45m² / Bathroom Area 5.85m² / Bathroom Area 4.55m² / Bathroom Area 4.05m² / Living Room Area 27.65m² / Living Room Area 8.15m²Infrastructure
Garage 1