EUR 2.450.000
EUR 1.750.000
EUR 2.450.000
EUR 1.730.000
EUR 1.785.000
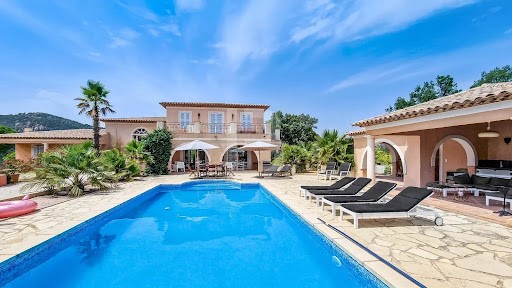

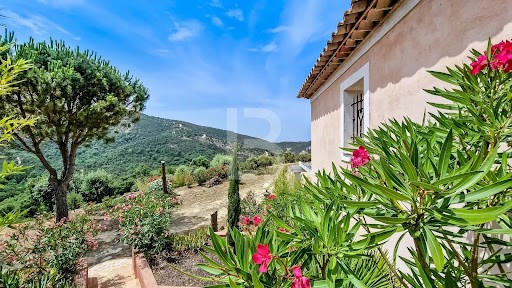
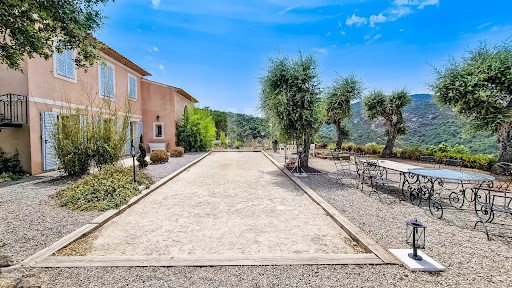
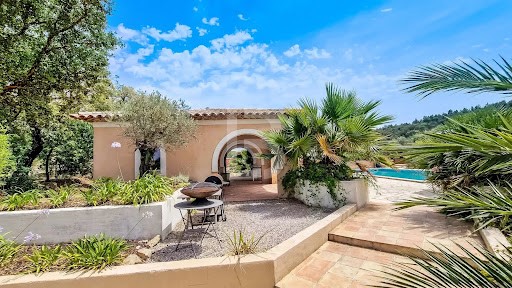
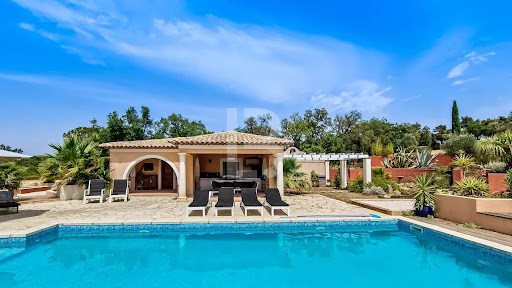
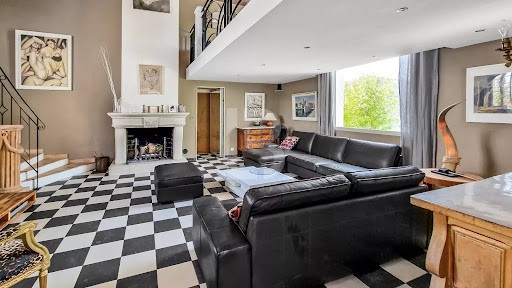
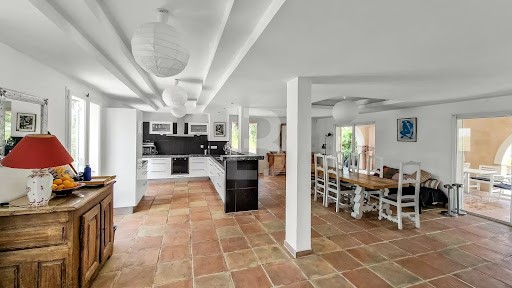
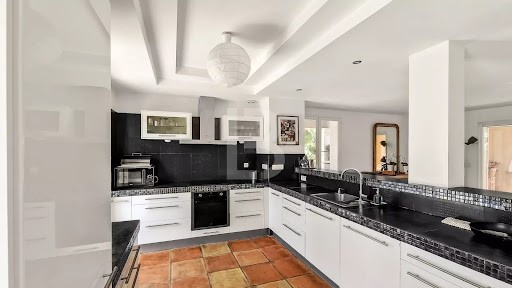

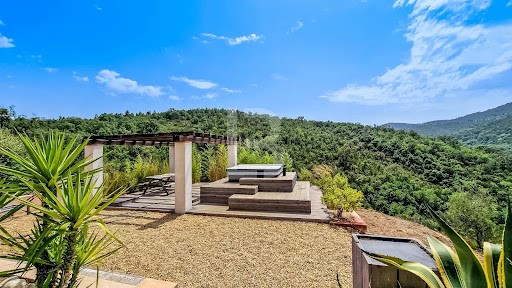
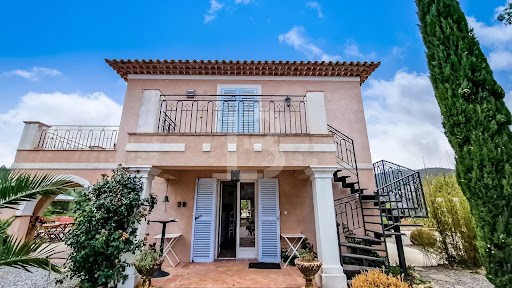
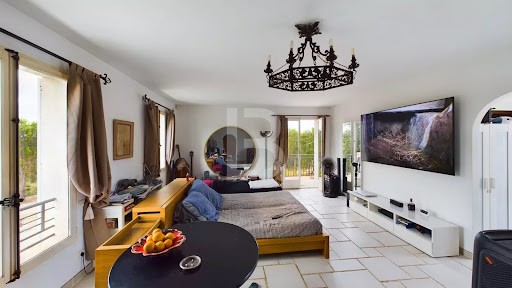
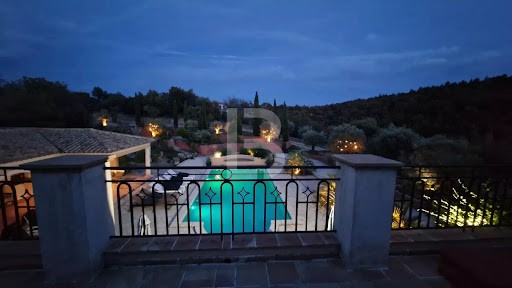
Ideal for a large family, this villa also holds significant commercial potential as a bed & breakfast or event rental for larger groups. The electric gate provides a grand entrance, leading to a long driveway lined with trees and flowers, offering ample parking space for several cars.
Inside, you'll find a host of amenities, including a large kitchen diner and a complete kitchen with a bar, perfect for hosting sizable gatherings. The first floor can be entered from the outside or inside and boasts a magnificent master bedroom with a wardrobe room and a spacious bathroom featuring a whirlpool, shower, washbasin, and toilet. The balcony overlooks the beautiful garden and pool area.
The pool house, adjacent to the 10 x 5-meter pool, offers 43 m2 of space with an outdoor kitchen and a bathroom with a shower, toilet, and sink. Two large bedrooms add to the convenience.
A charming living room with a high ceiling and a fireplace leads to the first floor, where a working area on the mezzanine and an entrance to the master suite await. Additionally in the back of the house, a separate apartment with two bedrooms, a kitchenette, and a bathroom provides extra versatility.
A staircase down leads to a sizable bedroom or studio/cinema room with French doors opening to the back of the house. An additional bathroom and a cold room with a fridge complete this level. Also on this level a spacious garage with a tool room, equipped with a central vacuum system. This multi-functional space serves as a washing/ironing room and a game room.
Constructed with fire-resistant cellular concrete, the villa offers an added layer of safety. There's also the possibility to construct an extra +/- 60 m2. Water is supplied by a well and water basin, each with a capacity of 120 M3.
Outside, the meticulously maintained garden spans 13,430 m2 and includes two storage cabins for convenience. Relax in the jacuzzi while enjoying the breathtaking views of the surrounding hills.
This villa offers abundant features and versatile potential, making it a unique opportunity not to be missed. Agency fees payable by vendor Visualizza di più Visualizza di meno Découvrez cette spacieuse villa, nichée dans les montagnes à seulement 7 km du centre du village de Plan de la Tour. Établie sur 1,35 hectares de terrain, la propriété offre 290 m2 d'espace de vie répartis sur trois étages.
Idéale pour une grande famille, cette villa possède également un potentiel commercial significatif en tant que chambre d'hôtes ou location d'événements pour de grands groupes. Le grand portail électrique offre une entrée majestueuse, conduisant à une longue allée bordée d'arbres et de fleurs, offrant un espace de stationnement suffisant pour plusieurs voitures.
À l'intérieur, vous trouverez une multitude d'équipements, dont une grande cuisine avec coin repas et une cuisine complète avec bar, parfaite pour accueillir des rassemblements importants. Le premier étage peut être atteint depuis l'extérieur ou l'intérieur et dispose d'une magnifique chambre principale avec dressing et d'une salle de bains spacieuse comprenant un bain à remous, une douche, un lavabo et des toilettes. Le balcon donne sur le magnifique jardin et la piscine.
Le pool house, adjacent à la piscine de 10 x 5 mètres, offre 43 m2 d'espace avec une cuisine extérieure et une salle de bains avec douche, toilettes et lavabo. Deux grandes chambres ajoutent au confort.
Un charmant salon avec un plafond haut et une cheminée mène au premier étage, où un espace de travail en mezzanine et une entrée vers la suite principale vous attendent. De plus, à l'arrière de la maison, un appartement séparé avec deux chambres, une kitchenette et une salle de bains offre une polyvalence supplémentaire.
Un escalier descend vers une grande chambre ou une salle de studio/cinéma avec des portes françaises s'ouvrant sur l'arrière de la maison. Une salle de bains supplémentaire et une pièce froide avec un réfrigérateur complètent ce niveau. Également à ce niveau, un grand garage avec un coin outils, équipé d'un système d'aspiration central. Cet espace multifonctionnel sert de buanderie, de salle de repassage et de salle de jeux.
Construite en béton cellulaire résistant au feu, la villa offre une couche supplémentaire de sécurité. Il y a également la possibilité de construire un espace supplémentaire d'environ 60 m2. L'eau est fournie par un puits et un bassin d'eau, chacun ayant une capacité de 120 M3.
À l'extérieur, le jardin méticuleusement entretenu s'étend sur 13 430 m2 et comprend deux cabanes de stockage pour plus de commodité. Détendez-vous dans le jacuzzi tout en profitant de la vue imprenable sur les collines environnantes.
Cette villa offre de nombreuses caractéristiques et un un potentiel d'utilisation très varié, ce qui en fait une opportunité unique à ne pas manquer.
Les informations sur les risques auxquels ce bien est exposé sont disponibles sur le site Géorisques ... Honoraires à la charge du vendeur Discover this spacious villa, nestled in the mountains just 7 km from the village center of Plan de la Tour. Set on 1.35 hectares of land, the property offers 290 m2 of living space across three floors.
Ideal for a large family, this villa also holds significant commercial potential as a bed & breakfast or event rental for larger groups. The electric gate provides a grand entrance, leading to a long driveway lined with trees and flowers, offering ample parking space for several cars.
Inside, you'll find a host of amenities, including a large kitchen diner and a complete kitchen with a bar, perfect for hosting sizable gatherings. The first floor can be entered from the outside or inside and boasts a magnificent master bedroom with a wardrobe room and a spacious bathroom featuring a whirlpool, shower, washbasin, and toilet. The balcony overlooks the beautiful garden and pool area.
The pool house, adjacent to the 10 x 5-meter pool, offers 43 m2 of space with an outdoor kitchen and a bathroom with a shower, toilet, and sink. Two large bedrooms add to the convenience.
A charming living room with a high ceiling and a fireplace leads to the first floor, where a working area on the mezzanine and an entrance to the master suite await. Additionally in the back of the house, a separate apartment with two bedrooms, a kitchenette, and a bathroom provides extra versatility.
A staircase down leads to a sizable bedroom or studio/cinema room with French doors opening to the back of the house. An additional bathroom and a cold room with a fridge complete this level. Also on this level a spacious garage with a tool room, equipped with a central vacuum system. This multi-functional space serves as a washing/ironing room and a game room.
Constructed with fire-resistant cellular concrete, the villa offers an added layer of safety. There's also the possibility to construct an extra +/- 60 m2. Water is supplied by a well and water basin, each with a capacity of 120 M3.
Outside, the meticulously maintained garden spans 13,430 m2 and includes two storage cabins for convenience. Relax in the jacuzzi while enjoying the breathtaking views of the surrounding hills.
This villa offers abundant features and versatile potential, making it a unique opportunity not to be missed. Agency fees payable by vendor