FOTO IN CARICAMENTO...
Casa e casa singola in vendita - Noordwijkerhout
EUR 1.825.000
Casa e casa singola (In vendita)
Riferimento:
EDEN-T91208066
/ 91208066
Riferimento:
EDEN-T91208066
Paese:
NL
Città:
Noordwijk
Codice postale:
2204 CB
Categoria:
Residenziale
Tipo di annuncio:
In vendita
Tipo di proprietà:
Casa e casa singola
Grandezza proprietà:
596 m²
Grandezza lotto:
2.442 m²
Locali:
3
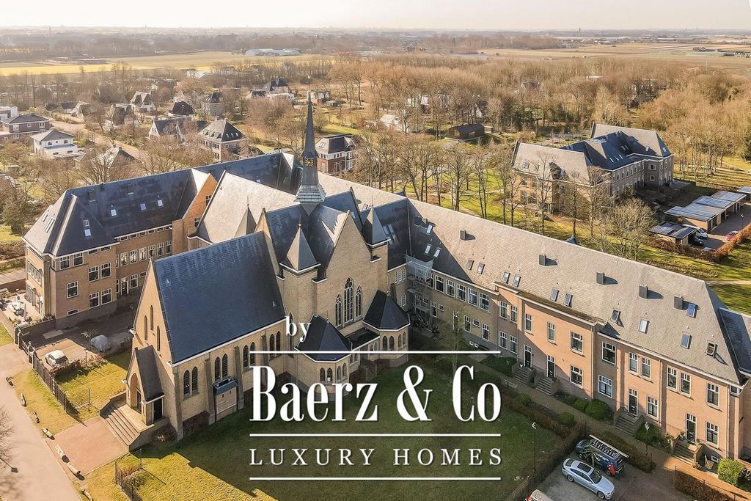
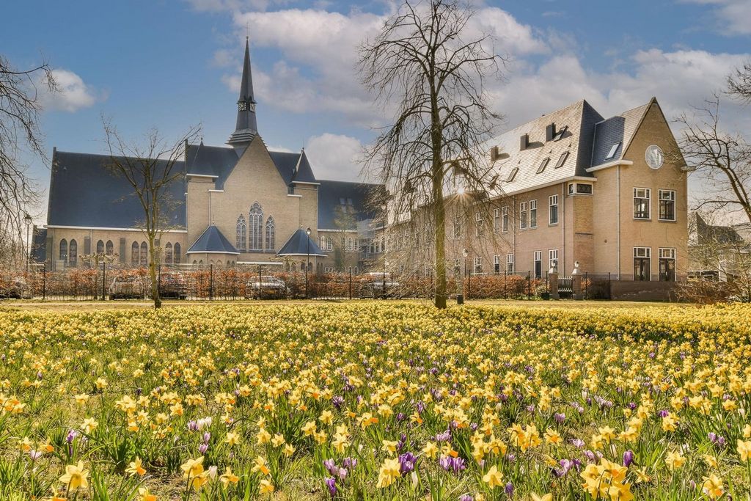

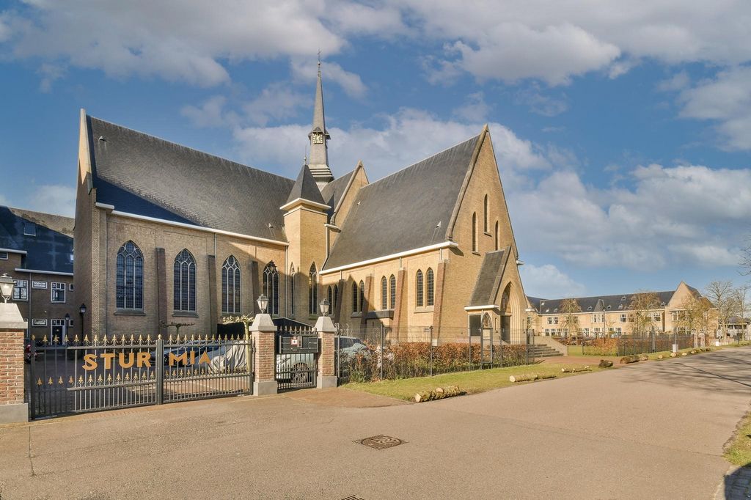


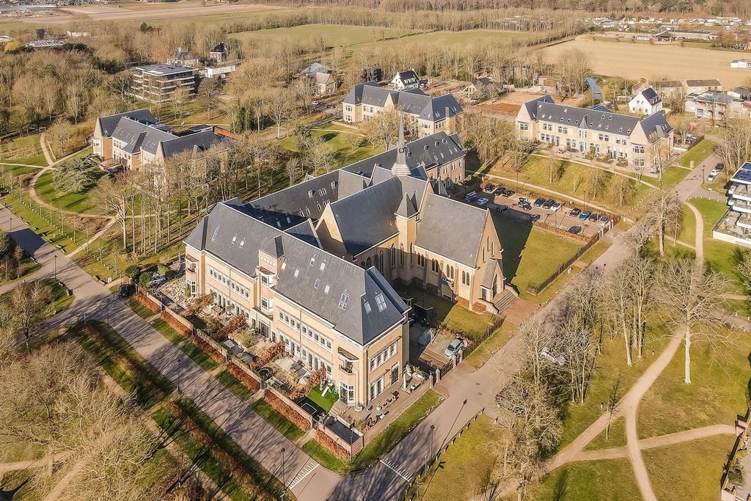
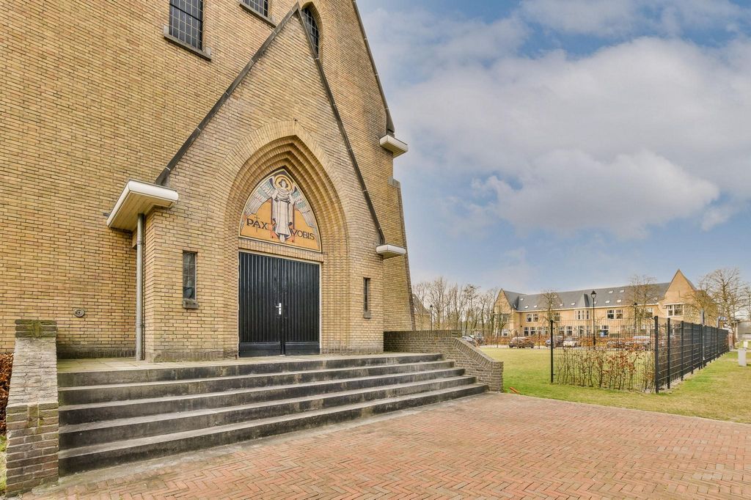






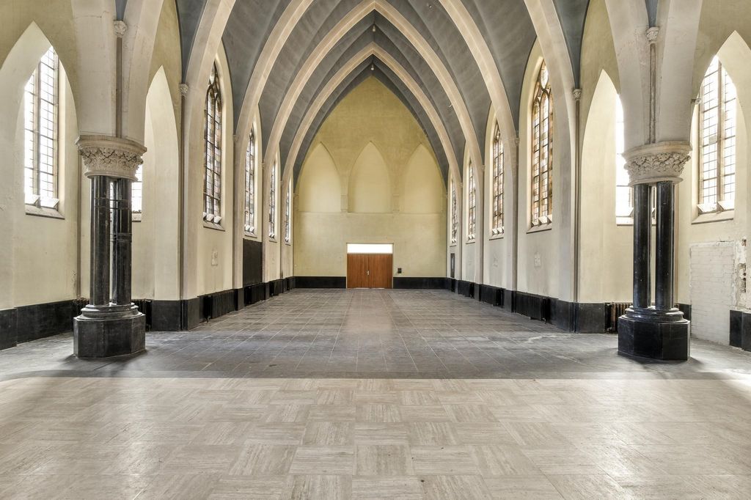



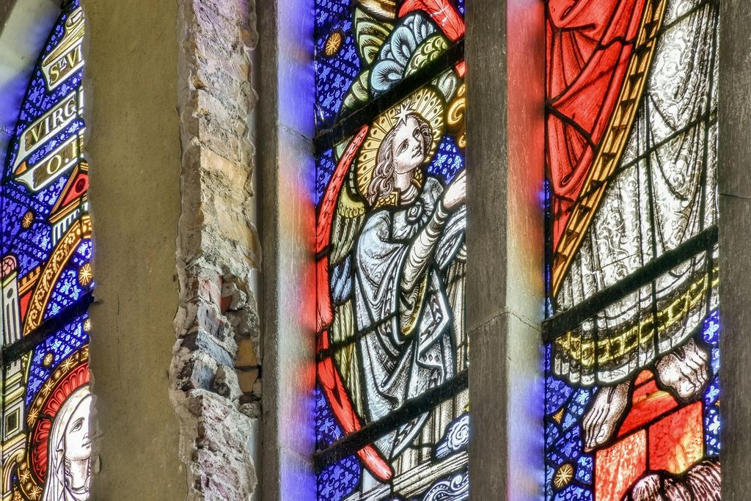
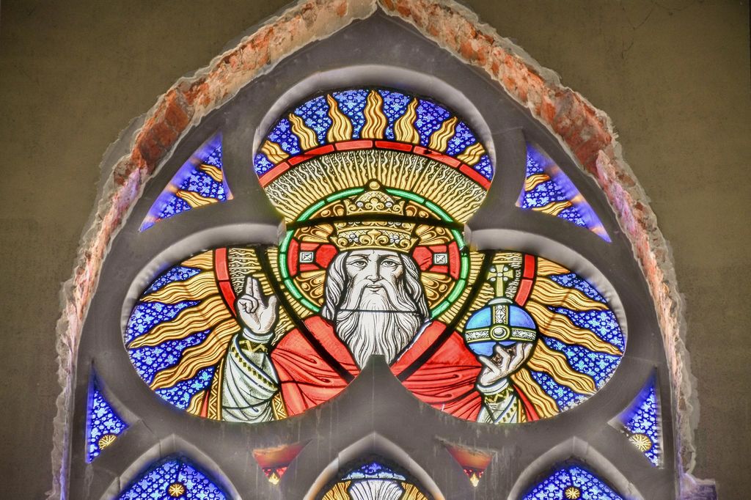

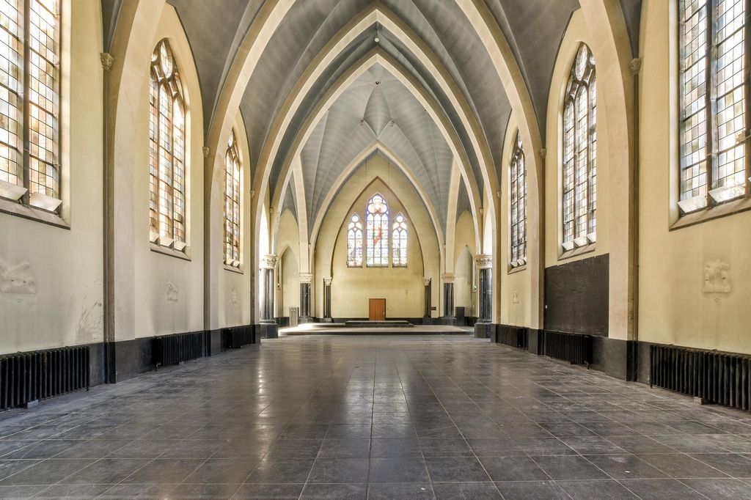





















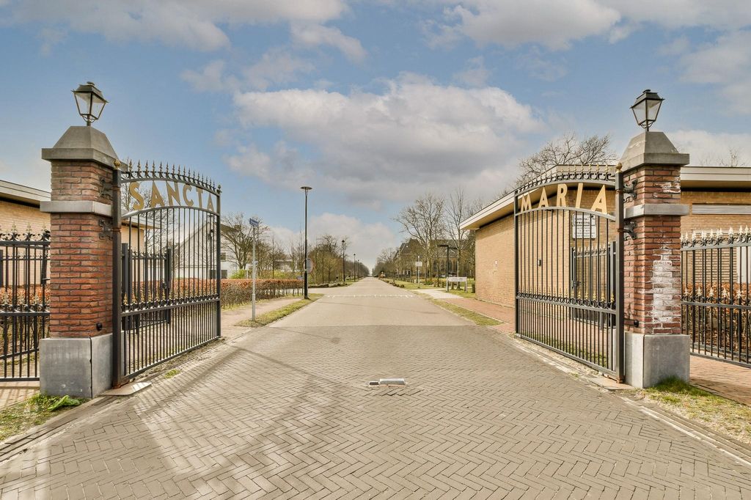




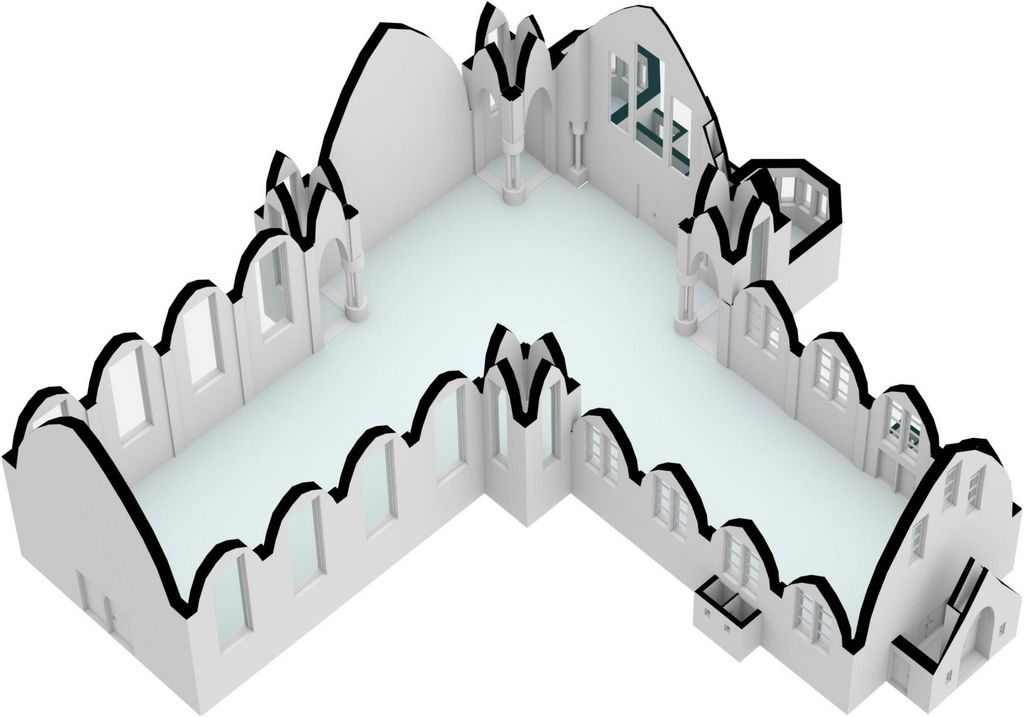
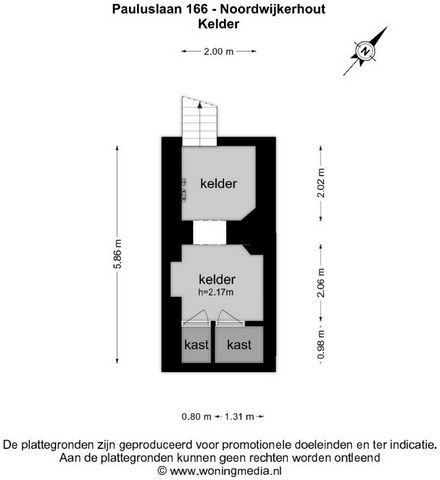
This chapel, renovated on the outside, includes a new slate roof and cleaned facades. The original stained glass windows have been retained and the confessionals are untouched. The preservation of the many neo-Gothic style details, characteristic building details, not to mention the spacious experience makes this a unique property!The chapel is characterized by the authentic building style from the 19th century with the particularly generous and spacious church hall of approximately 530m² (height approximately 14 meters) containing an elevation for the altar. The floor of the chapel is covered with dark natural stone tiles, with the altar steps in marble.
The corners and passages are finished with bluestone edges and columns on which the statues stood.After being hidden for years, stained glass windows have recently emerged with pictorial drawings of saints. Behind the elevation of the altar is the door to the back room with a door to the garden and a toilet room. On either side is a room with steel frames and parquet flooring. One of these rooms has access to the basement.
The chapel will be delivered in its current state and will have to be developed by the buyer himself with the necessary permit procedures.The chapel will be sold privately with only the destination "Living". For this unique and exclusive residential opportunity, we are looking for a buyer who has an eye for and appreciates special homes! A buyer who appreciates a combination of luxury and uniform finishing of the highest level, but also wants to have influence on the final result, details and choice of materials and where the buyer can adjust the building plan to his own wishes. Have you always been looking for a special home or multiple special homes in 1 complex then we would like to invite you for a viewing!Details:
- Unique project located in the middle of the Sancta Maria estate
- Special project with many possibilities
- Outside completely renovated including slate roof and lightning rod
- The clockwork in the tower is completely renewed and works (4 electric bells).
- Near the sea, beach and dunes
- Dimensions depend on the final building plan to be determined by the buyer
- Contents 7.090m³
- Total living area 596m², church hall approx 530m²
- Height church hall 15.5 meters and 13.20 meters making 4 floors to realize
- Land area (approximately) 2.407m²
- Number of parking spaces: 8
- On several authentic details there is a preservation obligation, ask your broker about this Visualizza di più Visualizza di meno Im Zentrum des Anwesens Santa Maria befindet sich die Kapelle des ehemaligen Gästehauses, das 1928 von einem belgischen Bauunternehmer erbaut wurde. Dieses schöne und besondere Anwesen kann zu ein bis drei exklusiven Residenzen im Loft-Stil ausgebaut werden.
Diese Kapelle, die von außen renoviert wurde, verfügt über ein neues Schieferdach und gereinigte Fassaden. Die originalen Buntglasfenster sind erhalten geblieben und die Beichtstühle sind unberührt. Die Erhaltung der vielen Details im neugotischen Stil, charakteristische Gebäudedetails, ganz zu schweigen von der Geräumigkeit, macht dies zu einem einzigartigen Anwesen!Die Kapelle zeichnet sich durch den authentischen Baustil aus dem 19. Jahrhundert mit dem besonders großzügigen und geräumigen Kirchensaal von ca. 530 m² (Höhe ca. 14 Meter) aus, der eine Fassade für den Altar enthält. Der Boden der Kapelle ist mit dunklen Natursteinfliesen belegt, die Altarstufen sind aus Marmor.
Die Ecken und Gänge sind mit Blausteinkanten und Säulen abgeschlossen, auf denen die Statuen standen.Nachdem sie jahrelang versteckt waren, sind in letzter Zeit Buntglasfenster mit bildlichen Zeichnungen von Heiligen aufgetaucht. Hinter der Fassade des Altars befindet sich die Tür zum Hinterzimmer mit einer Tür zum Garten und einem Toilettenraum. Auf beiden Seiten befindet sich ein Raum mit Stahlrahmen und Parkettboden. Einer dieser Räume hat Zugang zum Untergeschoss.
Die Kapelle wird in ihrem jetzigen Zustand geliefert und muss vom Käufer selbst mit den erforderlichen Genehmigungsverfahren entwickelt werden.Die Kapelle wird privat verkauft, nur mit dem Ziel "Living". Für diese einzigartige und exklusive Wohnmöglichkeit suchen wir einen Käufer, der ein Auge für besondere Häuser hat und diese zu schätzen weiß! Ein Käufer, der eine Kombination aus Luxus und einheitlicher Verarbeitung auf höchstem Niveau schätzt, aber auch Einfluss auf das Endergebnis, die Details und die Materialauswahl haben möchte und bei dem der Käufer den Bauplan nach seinen eigenen Wünschen anpassen kann. Waren Sie schon immer auf der Suche nach einem besonderen Zuhause oder mehreren besonderen Häusern in 1 Komplex, dann möchten wir Sie zu einer Besichtigung einladen!Details:
- Einzigartiges Projekt mitten auf dem Anwesen Sancta Maria
- Sonderprojekt mit vielen Möglichkeiten
- Außen komplett renoviert inklusive Schieferdach und Blitzableiter
- Das Uhrwerk im Turm ist komplett erneuert und funktioniert (4 elektrische Glocken).
- In der Nähe des Meeres, des Strandes und der Dünen
- Die Abmessungen richten sich nach dem endgültigen Bauplan, der vom Käufer festgelegt wird
- Inhalt 7.090m³
- Gesamtwohnfläche 596m², Kirchensaal ca. 530m²
- Höhe Kirchensaal 15,5 Meter und 13,20 Meter 4 Stockwerke zu realisieren
- Grundstücksfläche (ca.) 2.407m²
- Anzahl der Parkplätze: 8
- Bei einigen authentischen Details besteht eine Aufbewahrungspflicht, fragen Sie Ihren Makler danach Centraal op het landgoed Santa Maria ligt de kapel van het voormalige gasthuis dat is gebouwd in 1928 door een Belgische aannemer. Dit mooie en bijzondere object kan worden ontwikkeld naar één tot drie exclusieve loftachtige woningen.
Deze, aan de buitenzijde gerenoveerde kapel is voorzien van onder andere een nieuw leien dak en gereinigde gevels. De originele glas in lood ramen zijn behouden en de biechtstoelen zijn onaangetast. Het behoud van de vele neogotische stijldetails, karakteristieke bouwdetails en niet te vergeten de ruimtelijke ervaring maakt dit tot een uniek object!De kapel kenmerkt zich door de authentieke bouwstijl uit de 19e eeuw met de bijzonder royaal en ruime kerkzaal van circa 530m² (hoogte circa 14 meter) met daarin een verhoging voor het altaar. De vloer van de kapel is belegd met donkere natuurstenen tegels, waarbij de altaartreden in marmer zijn uitgevoerd.
De hoeken en doorgangen zijn afgewerkt met hardstenen randen en zuilen waar de beelden op stonden.Na jaren verborgen te zijn geweest zijn recent glas in lood ramen tevoorschijn gekomen met beeldende tekeningen van heiligen. Achter de verhoging van het altaar is de deur naar de achterruimte met een deur naar de tuin en een toiletruimte. Aan beide zijden bevindt zich een kamer met stalen kozijnen en parketvloer. Eén van deze kamers heeft toegang tot de kelder.
De kapel zal worden opgeleverd in de huidige staat en zal door koper zelf moeten worden ontwikkeld met de nodige vergunningprocedures.De kapel wordt privaatrechtelijk verkocht met uitsluitend de bestemming ‘Wonen”. Bestemming voor 3 woningenVoor deze unieke en exclusieve woonkans zoeken wij een koper die oog heeft voor bijzondere woningen en deze ook weet te appreciëren! Een koper die een combinatie van luxe en uniforme afwerking van het hoogste niveau waardeert, maar ook zelf invloed wil hebben op het uiteindelijke resultaat, details en materiaalkeuze en waarbij de koper naar eigen inzicht het bouwplan kan aanpassen naar eigen wensen. Bent u altijd al op zoek naar een bijzondere woning of meerdere bijzondere woningen in 1 complex dan nodigen wij u graag uit voor een bezichtiging!Bijzonderheden:
- Uniek project gelegen in het midden van het Landgoed Sancta Maria
- Bestemming voor 3 woningen
- Bijzonder project met vele mogelijkheden
- Buitenzijde geheel gerenoveerd inclusief leien dak en bliksemafleiding in 2020
- Het uurwerk in de toren is geheel vernieuwd en werkt (4 elektrische klokken).
- Nabij zee, strand en duinen
- Maatvoering is afhankelijk van het uiteindelijk bouwplan welke door de koper is te bepalen
- Inhoud 7.090m³
- Totaal woonoppervlakte 596m², kerkzaal ca. 530m²
- Hoogte kerkzaal 15.5 meter en 13.20 meter waardoor er 4 woonverdiepingen te realiseren zijn
- Perceeloppervlakte (ongeveer) 2.407m²
- Aantal parkeerplaatsen: 8
- Op diverse authentieke details zit een instandhoudingsverplichting, vraag hiernaar bij uw makelaar Central to the Santa Maria estate is the chapel of the former guest house built in 1928 by a Belgian contractor. This beautiful and special property can be developed into one to three exclusive loft-style residences.
This chapel, renovated on the outside, includes a new slate roof and cleaned facades. The original stained glass windows have been retained and the confessionals are untouched. The preservation of the many neo-Gothic style details, characteristic building details, not to mention the spacious experience makes this a unique property!The chapel is characterized by the authentic building style from the 19th century with the particularly generous and spacious church hall of approximately 530m² (height approximately 14 meters) containing an elevation for the altar. The floor of the chapel is covered with dark natural stone tiles, with the altar steps in marble.
The corners and passages are finished with bluestone edges and columns on which the statues stood.After being hidden for years, stained glass windows have recently emerged with pictorial drawings of saints. Behind the elevation of the altar is the door to the back room with a door to the garden and a toilet room. On either side is a room with steel frames and parquet flooring. One of these rooms has access to the basement.
The chapel will be delivered in its current state and will have to be developed by the buyer himself with the necessary permit procedures.The chapel will be sold privately with only the destination "Living". For this unique and exclusive residential opportunity, we are looking for a buyer who has an eye for and appreciates special homes! A buyer who appreciates a combination of luxury and uniform finishing of the highest level, but also wants to have influence on the final result, details and choice of materials and where the buyer can adjust the building plan to his own wishes. Have you always been looking for a special home or multiple special homes in 1 complex then we would like to invite you for a viewing!Details:
- Unique project located in the middle of the Sancta Maria estate
- Special project with many possibilities
- Outside completely renovated including slate roof and lightning rod
- The clockwork in the tower is completely renewed and works (4 electric bells).
- Near the sea, beach and dunes
- Dimensions depend on the final building plan to be determined by the buyer
- Contents 7.090m³
- Total living area 596m², church hall approx 530m²
- Height church hall 15.5 meters and 13.20 meters making 4 floors to realize
- Land area (approximately) 2.407m²
- Number of parking spaces: 8
- On several authentic details there is a preservation obligation, ask your broker about this Central para a propriedade de Santa Maria é a capela da antiga casa de hóspedes construída em 1928 por um empreiteiro belga. Esta bela e especial propriedade pode ser desenvolvida em uma a três residências exclusivas em estilo loft.
Esta capela, renovada no exterior, inclui um novo telhado de ardósia e fachadas limpas. Os vitrais originais foram mantidos e os confessionários estão intocados. A preservação dos muitos detalhes de estilo neogótico, detalhes característicos do edifício, para não mencionar a experiência espaçosa torna esta uma propriedade única!A capela é caracterizada pelo estilo de construção autêntico do século 19 com o salão da igreja particularmente generoso e espaçoso de aproximadamente 530m² (altura de aproximadamente 14 metros) contendo uma elevação para o altar. O piso da capela é coberto com azulejos de pedra natural escura, com os degraus do altar em mármore.
Os cantos e passagens são terminados com bordas de pedra azul e colunas sobre as quais as estátuas estavam.Depois de ficarem escondidos por anos, vitrais surgiram recentemente com desenhos pictóricos de santos. Atrás da elevação do altar está a porta para a sala dos fundos com uma porta para o jardim e um banheiro. Em ambos os lados há uma sala com estruturas de aço e piso em parquet. Um destes quartos tem acesso à cave.
A capela será entregue em seu estado atual e terá que ser desenvolvida pelo próprio comprador com os procedimentos de licenciamento necessários.A capela será vendida de forma privada apenas com o destino "Living". Para esta oportunidade residencial única e exclusiva, estamos à procura de um comprador que tenha um olho e aprecie casas especiais! Um comprador que aprecia uma combinação de luxo e acabamento uniforme do mais alto nível, mas também quer ter influência no resultado final, detalhes e escolha de materiais e onde o comprador pode ajustar o plano de construção aos seus próprios desejos. Você sempre esteve procurando uma casa especial ou várias casas especiais em 1 complexo, então gostaríamos de convidá-lo para uma visita!Detalhes:
- Projeto único localizado no meio da propriedade Sancta Maria
- Projeto especial com muitas possibilidades
- Exterior completamente renovado, incluindo telhado de ardósia e para-raios
- O relógio na torre é completamente renovado e funciona (4 sinos elétricos).
- Perto do mar, praia e dunas
- As dimensões dependem do plano final de construção a ser determinado pelo comprador
- Conteúdo: 7.090m³
- Área útil total 596m², salão da igreja aprox. 530m²
- Altura do salão da igreja: 15,5 metros e 13,20 metros, fazendo 4 andares para realizar
- Área do terreno (aprox.) 2.407m²
- Número de vagas no estacionamento: 8
- Em vários detalhes autênticos há uma obrigação de preservação, pergunte ao seu corretor sobre isso Au centre du domaine de Santa Maria se trouve la chapelle de l’ancienne maison d’hôtes construite en 1928 par un entrepreneur belge. Cette belle propriété spéciale peut être développée en une à trois résidences exclusives de style loft.
Cette chapelle, rénovée à l’extérieur, comprend une nouvelle toiture en ardoise et des façades nettoyées. Les vitraux d’origine ont été conservés et les confessionnaux sont intacts. La préservation des nombreux détails de style néo-gothique, des détails de construction caractéristiques, sans parler de l’expérience spacieuse en fait une propriété unique !La chapelle se caractérise par le style de construction authentique du 19ème siècle avec la salle paroissiale particulièrement généreuse et spacieuse d’environ 530m² (hauteur d’environ 14 mètres) contenant une élévation pour l’autel. Le sol de la chapelle est recouvert de carreaux de pierre naturelle sombre, avec les marches de l’autel en marbre.
Les angles et les passages sont finis par des bords et des colonnes en pierre bleue sur lesquels se tenaient les statues.Après avoir été cachés pendant des années, des vitraux ont récemment émergé avec des dessins picturaux de saints. Derrière l’élévation de l’autel se trouve la porte de la pièce du fond avec une porte donnant sur le jardin et une salle de toilettes. De part et d’autre se trouve une pièce avec des cadres en acier et du parquet. L’une de ces chambres a accès au sous-sol.
La chapelle sera livrée dans son état actuel et devra être aménagée par l’acheteur lui-même avec les procédures d’autorisation nécessaires.La chapelle sera vendue à titre privé avec pour seule destination « Living ». Pour cette opportunité résidentielle unique et exclusive, nous sommes à la recherche d’un acheteur qui a l’œil et apprécie les maisons spéciales ! Un acheteur qui apprécie une combinaison de luxe et de finition uniforme du plus haut niveau, mais qui veut également avoir une influence sur le résultat final, les détails et le choix des matériaux et où l’acheteur peut adapter le plan de construction à ses propres souhaits. Avez-vous toujours été à la recherche d’une maison spéciale ou de plusieurs maisons spéciales dans 1 complexe, alors nous aimerions vous inviter à une visite !Détails:
- Projet unique situé au milieu du domaine de Sancta Maria
- Projet spécial avec de nombreuses possibilités
- Extérieur entièrement rénové incluant toiture en ardoise et paratonnerre
- Le mécanisme d’horlogerie de la tour est entièrement renouvelé et fonctionne (4 cloches électriques).
- Près de la mer, de la plage et des dunes
- Les dimensions dépendent du plan de construction final à déterminer par l’acheteur
- Contenu 7.090m³
- Surface habitable totale 596m², salle paroissiale environ 530m²
- Hauteur de la salle paroissiale 15,5 mètres et 13,20 mètres faisant 4 étages à réaliser
- Surface du terrain (environ) 2.407m²
- Nombre de places de parking : 8
- Sur plusieurs détails authentiques, il y a une obligation de conservation, renseignez-vous auprès de votre courtier à ce sujet Центральное место в поместье Санта-Мария занимает часовня бывшего гостевого дома, построенного в 1928 году бельгийским подрядчиком. Эта красивая и особенная недвижимость может быть превращена в одну-три эксклюзивные резиденции в стиле лофт.
Эта часовня, отреставрированная снаружи, включает в себя новую шиферную крышу и очищенные фасады. Оригинальные витражи сохранились, а исповедальни остались нетронутыми. Сохранение многих деталей неоготического стиля, характерных деталей здания, не говоря уже о просторе, делает эту недвижимость уникальной!Часовня характеризуется аутентичным стилем здания 19-го века с особенно щедрым и просторным церковным залом площадью около 530 м² (высота около 14 метров) с возвышением для алтаря. Пол часовни покрыт темной плиткой из натурального камня, а алтарные ступени отделаны мрамором.
Углы и проходы отделаны гранями из голубого камня и колоннами, на которых стояли статуи.После того, как они были скрыты в течение многих лет, недавно появились витражи с живописными рисунками святых. За возвышением алтаря находится дверь в заднюю комнату с дверью в сад и туалетную комнату. По обеим сторонам находится комната со стальным каркасом и паркетным полом. Одна из этих комнат имеет выход в подвал.
Часовня будет сдана в нынешнем состоянии и должна будет быть разработана самим покупателем с необходимыми разрешительными процедурами.Часовня будет продаваться в частном порядке только с пунктом назначения «Гостиная». Для этой уникальной и эксклюзивной возможности проживания мы ищем покупателя, который смотрит и ценит особые дома! Покупатель, который ценит сочетание роскоши и единообразной отделки высочайшего уровня, но также хочет иметь влияние на конечный результат, детали и выбор материалов, а также на то, где покупатель может скорректировать план здания в соответствии со своими пожеланиями. Вы всегда искали особенный дом или несколько особенных домов в 1 комплексе, тогда мы хотели бы пригласить вас на просмотр!Подробности:
- Уникальный проект, расположенный в центре поместья Санкта-Мария
- Специальный проект с множеством возможностей
- Снаружи полностью отремонтирована, включая шиферную крышу и молниеотвод
- Часовой механизм в башне полностью обновлен и работает (4 электрических колокола).
- Рядом с морем, пляжем и дюнами
- Размеры зависят от окончательного плана здания, который определяет покупатель
- Объем 7.090m³
- Общая жилая площадь 596 м², церковный зал около 530 м²
- Высота церковного зала 15,5 метров и 13,20 метров, что составляет 4 этажа для реализации
- Площадь земли (приблизительно) 2.407m²
- Количество парковочных мест: 8
- По нескольким подлинным реквизитам существует обязательство по сохранению, уточните об этом у своего брокера Ústředním bodem panství Santa Maria je kaple bývalého penzionu postaveného v roce 1928 belgickým dodavatelem. Tato krásná a výjimečná nemovitost může být rozvíjena na jednu až tři exkluzivní loftové rezidence.
Tato kaple, zvenčí zrekonstruovaná, má novou břidlicovou střechu a vyčištěné fasády. Původní vitráže zůstaly zachovány a zpovědnice zůstaly nedotčeny. Zachování mnoha detailů v novogotickém stylu, charakteristických stavebních detailů, nemluvě o prostorném zážitku z něj činí jedinečnou nemovitost!Kaple se vyznačuje autentickým stavebním slohem z 19. století s mimořádně velkorysým a prostorným kostelním sálem o rozloze přibližně 530 m² (výška přibližně 14 metrů) s fasádou pro oltář. Podlaha kaple je pokryta tmavými dlaždicemi z přírodního kamene, stupně oltáře jsou z mramoru.
Nároží a průchody jsou zakončeny hranami z modrého kamene a sloupy, na kterých sochy stály.Po letech skrývání se v poslední době objevily vitráže s obrazovými kresbami svatých. Za průčelím oltáře jsou dveře do zadní místnosti s dveřmi do zahrady a toalety. Na obou stranách je místnost s ocelovými rámy a parketovou podlahou. Jedna z těchto místností má přístup do suterénu.
Kaple bude dodána ve stávajícím stavu a bude muset být vybudována samotným kupujícím s potřebnými povolovacími postupy.Kaple bude prodána soukromě pouze s určením "Bydlení". Pro tuto jedinečnou a exkluzivní rezidenční příležitost hledáme kupce, který má oko a oceňuje výjimečné domy! Kupující, který ocení kombinaci luxusu a jednotného provedení na nejvyšší úrovni, ale zároveň chce mít vliv na konečný výsledek, detaily a výběr materiálů a kde si kupující může upravit stavební plán podle vlastních představ. Pokud jste vždy hledali speciální domov nebo více zvláštních domů v 1 komplexu, pak bychom vás rádi pozvali na prohlídku!Podrobnosti:
- Unikátní projekt umístěný uprostřed usedlosti Sancta Maria
- Speciální projekt s mnoha možnostmi
- Exteriér kompletně zrekonstruován včetně břidlicové střechy a hromosvodu
- Hodinový strojek ve věži je kompletně obnoven a funguje (4 elektrické zvonky).
- V blízkosti moře, pláže a dun
- Rozměry závisí na konečném stavebním plánu, který určí kupující
- Obsah 7.090m³
- Celková obytná plocha 596m², sál kostela cca 530m²
- Výška kostelního sálu 15,5 metru a 13,20 metru, takže 4 patra k realizaci
- Plocha pozemku (přibližně) 2.407m²
- Počet parkovacích míst: 8
- U několika autentických údajů existuje povinnost uchování, zeptejte se na to svého makléře En el centro de la finca de Santa María se encuentra la capilla de la antigua casa de huéspedes construida en 1928 por un contratista belga. Esta hermosa y especial propiedad se puede desarrollar en una a tres exclusivas residencias estilo loft.
Esta capilla, reformada en su exterior, incluye una nueva cubierta de pizarra y fachadas limpias. Las vidrieras originales se han conservado y los confesionarios están intactos. La conservación de los muchos detalles de estilo neogótico, detalles característicos del edificio, sin mencionar la experiencia espaciosa hacen de esta una propiedad única.La capilla se caracteriza por el auténtico estilo de construcción del siglo XIX, con la sala de la iglesia particularmente generosa y espaciosa de aproximadamente 530 m² (altura aproximada de 14 metros) que contiene una elevación para el altar. El suelo de la capilla está cubierto con baldosas de piedra natural oscura, con los escalones del altar en mármol.
Las esquinas y los pasillos están acabados con bordes y columnas de piedra azul sobre las que se alzaban las estatuas.Después de haber permanecido ocultas durante años, recientemente han aparecido vidrieras con dibujos pictóricos de santos. Detrás de la elevación del altar se encuentra la puerta de la habitación trasera con una puerta al jardín y un baño. A ambos lados hay una habitación con marcos de acero y suelo de parquet. Una de estas habitaciones tiene acceso al sótano.
La capilla se entregará en su estado actual y tendrá que ser urbanizada por el propio comprador con los trámites de permisos necesarios.La capilla se venderá de forma privada con el único destino "Living". Para esta oportunidad residencial única y exclusiva, estamos buscando un comprador que tenga buen ojo y aprecie las casas especiales. Un comprador que aprecia una combinación de lujo y acabados uniformes del más alto nivel, pero que también quiere influir en el resultado final, los detalles y la elección de los materiales y donde el comprador pueda ajustar el plan de construcción a sus propios deseos. ¿Siempre ha estado buscando una casa especial o varias casas especiales en 1 complejo, nos gustaría invitarlo a visitarla!Detalles:
- Proyecto único situado en medio de la finca Sancta Maria
- Proyecto especial con muchas posibilidades
- Exterior totalmente reformado incluyendo cubierta de pizarra y pararrayos
- La relojería de la torre está totalmente renovada y funciona (4 campanadas eléctricas).
- Cerca del mar, la playa y las dunas
- Las dimensiones dependen del plano final de construcción que será determinado por el comprador
- Contenido: 7.090m³
- Superficie habitable total 596 m², salón de la iglesia aprox. 530 m²
- Altura del salón de la iglesia 15,5 metros y 13,20 metros haciendo 4 plantas a realizar
- Superficie del terreno (aproximadamente) 2.407m²
- Número de plazas de aparcamiento: 8
- En varios detalles auténticos existe una obligación de conservación, pregunte a su corredor sobre esto Centralnym punktem posiadłości Santa Maria jest kaplica dawnego pensjonatu, zbudowana w 1928 roku przez belgijskiego przedsiębiorcę. Ta piękna i wyjątkowa nieruchomość może zostać przekształcona w jedną lub trzy ekskluzywne rezydencje w stylu loftu.
Kaplica ta, odnowiona na zewnątrz, ma nowy dach pokryty łupkiem i oczyszczone elewacje. Zachowały się oryginalne witraże, a konfesjonały pozostały nietknięte. Zachowanie wielu detali w stylu neogotyckim, charakterystycznych detali budowlanych, nie wspominając o przestronnym doświadczeniu sprawia, że jest to wyjątkowa nieruchomość!Kaplica charakteryzuje się autentycznym stylem budowlanym z XIX wieku, ze szczególnie obszerną i przestronną salą kościelną o powierzchni około 530 m² (wysokość około 14 metrów) zawierającą elewację ołtarza. Posadzka kaplicy wyłożona jest ciemnymi płytkami z kamienia naturalnego, a stopnie ołtarza z marmuru.
Narożniki i przejścia zakończone są krawędziami z niebieskiego kamienia i kolumnami, na których stały posągi.Po latach ukrywania pojawiły się witraże z malarskimi rysunkami świętych, które przez lata były ukrywane. Za elewacją ołtarza znajdują się drzwi do tylnego pomieszczenia z drzwiami do ogrodu i toalety. Po obu stronach znajduje się pokój ze stalowymi ramami i podłogą wyłożoną parkietem. Jedno z tych pomieszczeń ma dostęp do piwnicy.
Kaplica zostanie oddana do użytku w obecnym stanie i będzie musiała zostać zagospodarowana przez samego nabywcę wraz z niezbędnymi procedurami pozwolenia.Kaplica zostanie sprzedana prywatnie tylko z przeznaczeniem "Living". Na tę wyjątkową i ekskluzywną okazję mieszkaniową szukamy nabywcy, który ma oko i docenia wyjątkowe domy! Nabywca, który ceni sobie połączenie luksusu i jednolitego wykończenia na najwyższym poziomie, ale także chce mieć wpływ na efekt końcowy, detale i dobór materiałów oraz gdzie nabywca może dostosować plan zabudowy do własnych życzeń. Jeśli zawsze szukałeś wyjątkowego domu lub wielu wyjątkowych domów w 1 kompleksie, chcielibyśmy zaprosić Cię do oglądania!Szczegóły:
- Wyjątkowy projekt zlokalizowany w środku osiedla Sancta Maria
- Specjalny projekt z wieloma możliwościami
- Na zewnątrz całkowicie odnowiony, w tym dach łupkowy i piorunochron
- Mechanizm zegarowy w wieży jest całkowicie odnowiony i działa (4 dzwony elektryczne).
- Blisko morza, plaży i wydm
- Wymiary uzależnione są od ostatecznego planu budynku, który zostanie ustalony przez kupującego
- Pojemność 7.090m³
- Całkowita powierzchnia mieszkalna 596m², sala kościelna ok. 530m²
- Wysokość sali kościelnej 15,5 metra i 13,20 metra, co daje 4 piętra do zrealizowania
- Powierzchnia działki (około) 2.407m²
- Liczba miejsc parkingowych: 8
- W przypadku kilku autentycznych danych istnieje obowiązek zabezpieczenia, zapytaj o to swojego brokera