FOTO IN CARICAMENTO...
Casa e casa singola in vendita - Bobigny
EUR 420.000
Casa e casa singola (In vendita)
Riferimento:
EDEN-T91881995
/ 91881995
Riferimento:
EDEN-T91881995
Paese:
FR
Città:
Bobigny
Codice postale:
93000
Categoria:
Residenziale
Tipo di annuncio:
In vendita
Tipo di proprietà:
Casa e casa singola
Grandezza proprietà:
140 m²
Grandezza lotto:
363 m²
Locali:
6
Camere da letto:
4
Bagni:
1
WC:
2
Parcheggi:
1
AVERAGE HOME VALUES IN BOBIGNY
REAL ESTATE PRICE PER M² IN NEARBY CITIES
| City |
Avg price per m² house |
Avg price per m² apartment |
|---|---|---|
| Pantin | - | EUR 6.233 |
| Les Lilas | - | EUR 6.861 |
| Aubervilliers | - | EUR 5.748 |
| Paris 19e arrondissement | - | EUR 10.215 |
| Les Pavillons-sous-Bois | - | EUR 4.030 |
| Montreuil | EUR 5.609 | EUR 6.287 |
| Villemomble | - | EUR 4.588 |
| Saint-Denis | EUR 3.732 | EUR 4.397 |
| Paris 10e arrondissement | - | EUR 10.394 |
| Vincennes | - | EUR 8.958 |
| Paris 11e arrondissement | - | EUR 11.322 |
| Fontenay-sous-Bois | EUR 6.078 | EUR 6.201 |
| Livry-Gargan | EUR 3.518 | EUR 3.459 |
| Paris 18e arrondissement | - | EUR 9.869 |
| Neuilly-Plaisance | EUR 4.573 | EUR 4.994 |
| Saint-Ouen | - | EUR 7.713 |
| Paris 3e arrondissement | - | EUR 13.850 |
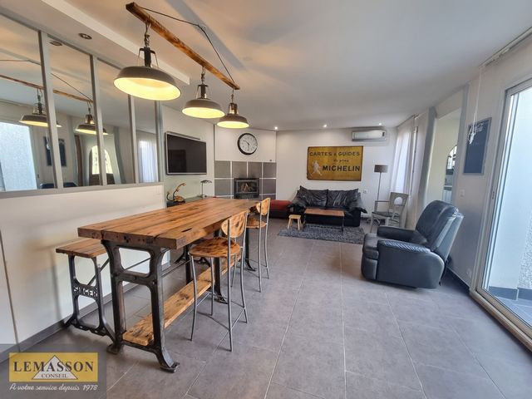
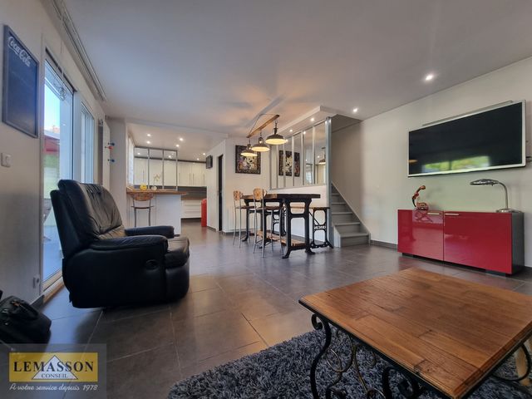
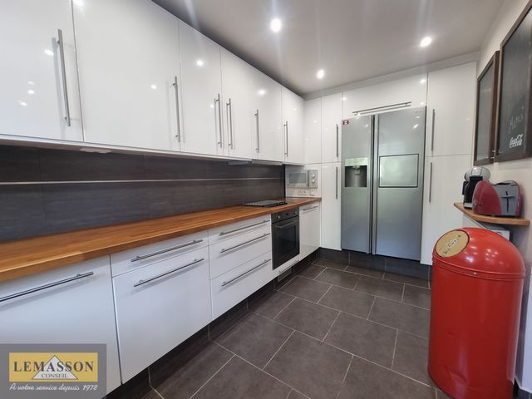
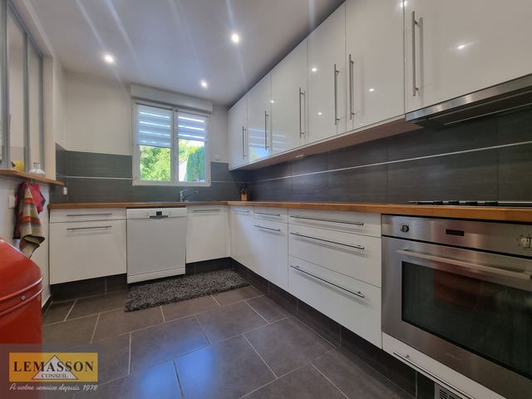
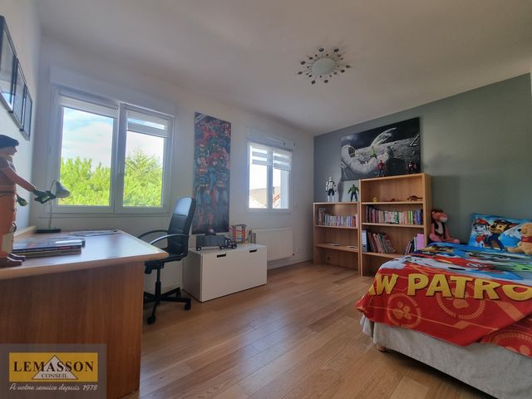
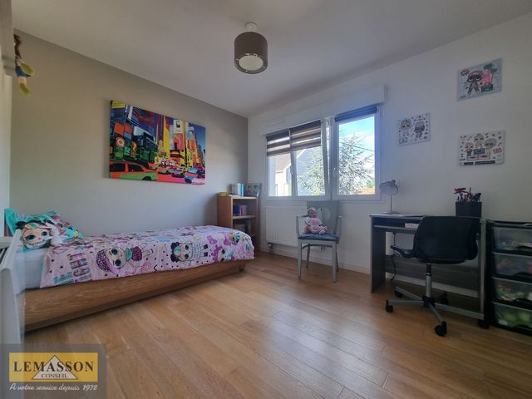
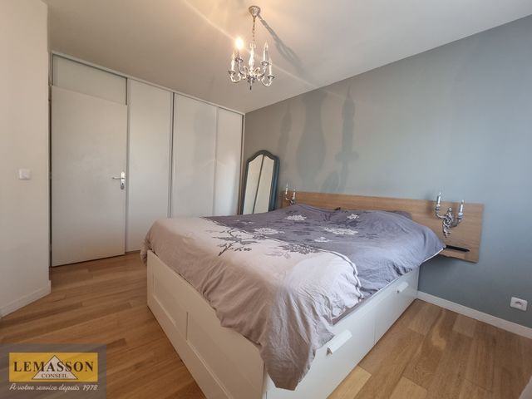
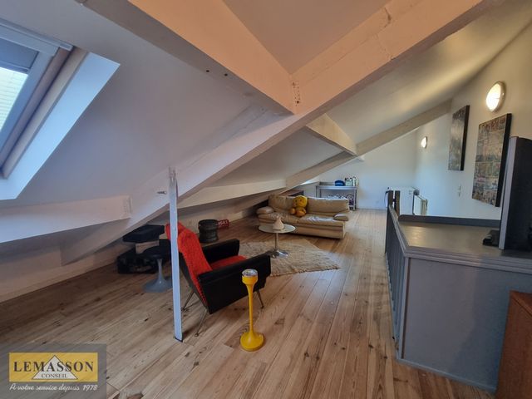
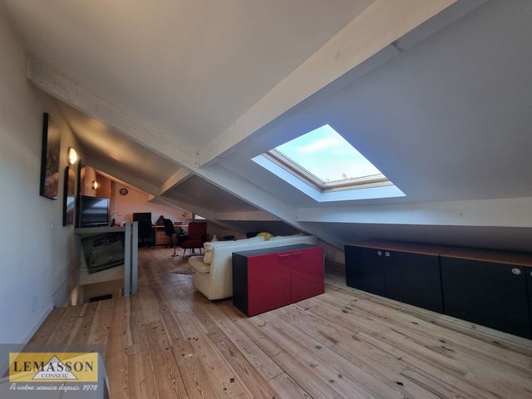
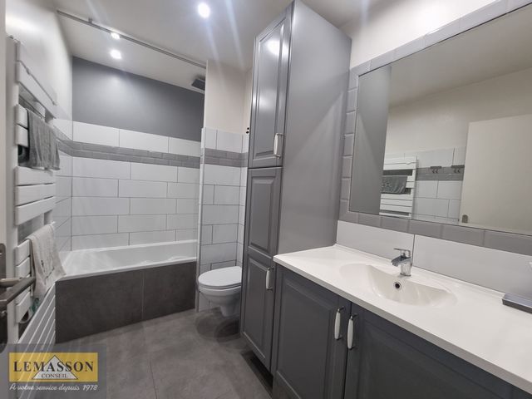
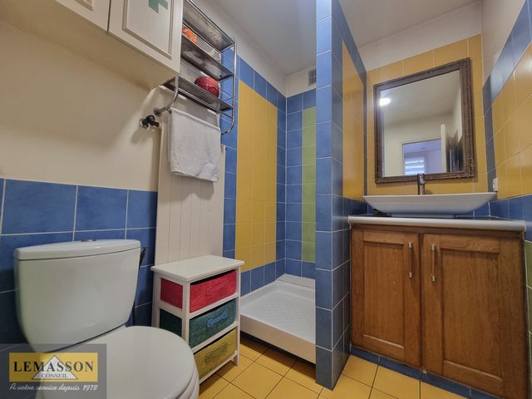
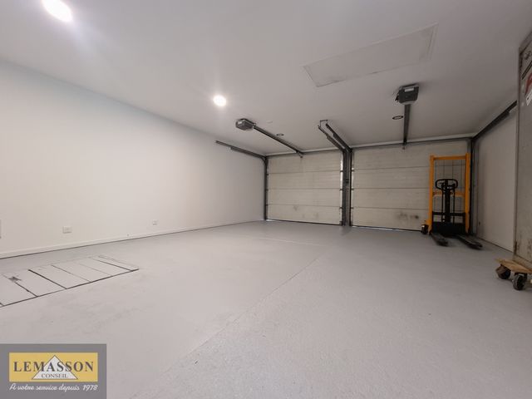
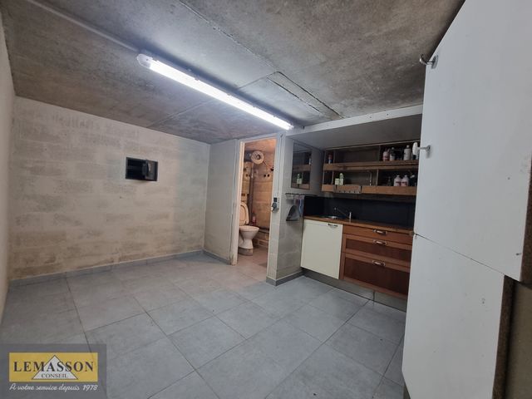
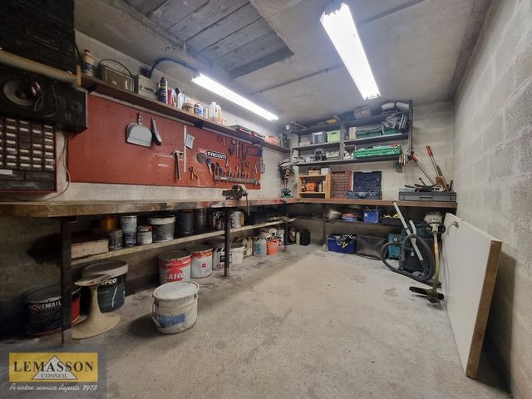
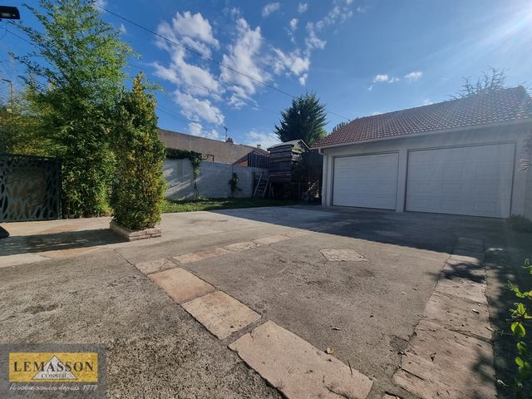
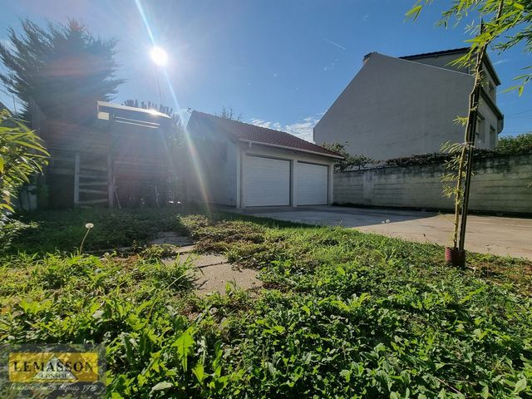
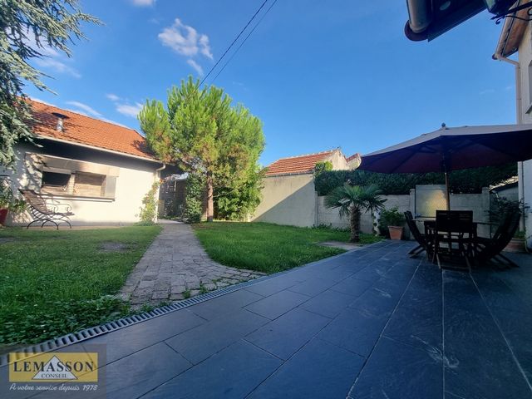
VISITARE!!
Features:
- Garden Visualizza di più Visualizza di meno Idéalement situé dans le quartier La Folie à Bobigny, proche Romainville et Noisy-le-Sec, calme, proche des écoles, à 18 min à pied de la station Bobigny Pablo Picasso métro ligne 5, 14 min à pied du tramway T1 et à 3 min à pied de la future station Bobigny - La Folie métro ligne 5. Elle comprend au rez-de-chaussée une entrée, un séjour salon avec cheminée donnant sur une terrasse de 35 m2 environ, une cuisine semi-ouverte et une salle d'eau avec WC. Au 1er étage, 3 chambres et une salle de bain avec WC. Combles aménagés en un espace bureau/chambre. En dégagement du pavillon, un abri de jardin et plusieurs places de stationnement. Egalement, un double garage indépendant de 40m2 avec 24 m2 de sous-sol et un grenier. Le tout édifié sur un terrain d'une surface cadastrale de 363m2, sans aucun vis-à-vis.
A VISITER !!!
Features:
- Garden Ideally located in the La Folie district of Bobigny, near Romainville and Noisy-le-Sec, quiet, close to schools, 18 min walk from Bobigny Pablo Picasso metro station line 5, 14 min walk from tram T1 and 3 min walk from the future Bobigny - La Folie metro line 5 station. It comprises on the ground floor an entrance hall, a living room with fireplace opening onto a terrace of about 35 m2, a semi-open kitchen and a shower room with toilet. On the 1st floor, 3 bedrooms and a bathroom with toilet. Attic converted into an office/bedroom space. In the hallway of the pavilion, a garden shed and several parking spaces. Also, a double independent garage of 40m2 with 24 m2 of basement and an attic. All built on a plot of land with a cadastral area of 363m2, without any vis-à-vis.
TO VISIT!!
Features:
- Garden Idealmente situato nel quartiere La Folie di Bobigny, vicino a Romainville e Noisy-le-Sec, tranquillo, vicino alle scuole, a 18 minuti a piedi dalla stazione della metropolitana Bobigny Pablo Picasso linea 5, a 14 minuti a piedi dal tram T1 e a 3 minuti a piedi dalla futura stazione della metropolitana Bobigny - La Folie linea 5. Comprende al piano terra un ingresso, un soggiorno con camino che si apre su una terrazza di circa 35 m2, una cucina semi-aperta e un bagno con WC. Al 1 ° piano, 3 camere da letto e un bagno con WC. Mansarda trasformata in ufficio/camera da letto. Nel corridoio del padiglione, una casetta da giardino e diversi posti auto. Inoltre, un garage doppio indipendente di 40m2 con 24 m2 di seminterrato e una soffitta. Il tutto costruito su un lotto di terreno con una superficie catastale di 363m2, senza alcun vis-à-vis.
VISITARE!!
Features:
- Garden Ideaal gelegen in de wijk La Folie in Bobigny, dicht bij Romainville en Noisy-le-Sec, rustig, dicht bij scholen, op 18 minuten lopen van het metrostation Bobigny Pablo Picasso lijn 5, op 14 minuten lopen van tram T1 en op 3 minuten lopen van het toekomstige metrostation Bobigny - La Folie lijn 5. Het omvat op de begane grond een entree, een woonkamer met open haard die uitkomt op een terras van ongeveer 35 m2, een halfopen keuken en een badkamer met toilet. Op de 1e verdieping, 3 slaapkamers en een badkamer met toilet. Zolder omgebouwd tot een kantoor/slaapkamerruimte. In de gang van het paviljoen een tuinhuisje en diverse parkeerplaatsen. Tevens een onafhankelijke dubbele garage van 40m2 met 24 m2 kelder en een zolder. Allemaal gebouwd op een stuk grond met een kadastrale oppervlakte van 363m2, zonder enige vis-à-vis.
TE BEZOEKEN!!
Features:
- Garden