6 cam
4 cam
5 cam
4 cam
4 cam
4 cam
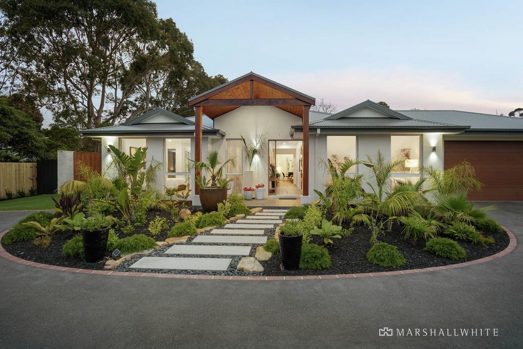
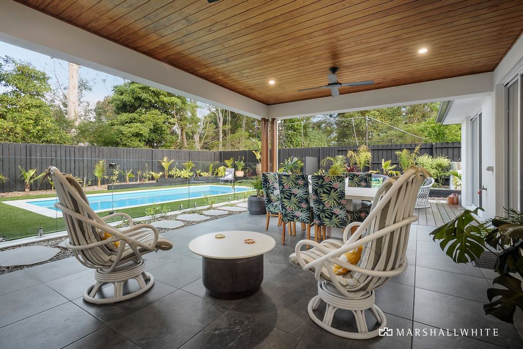
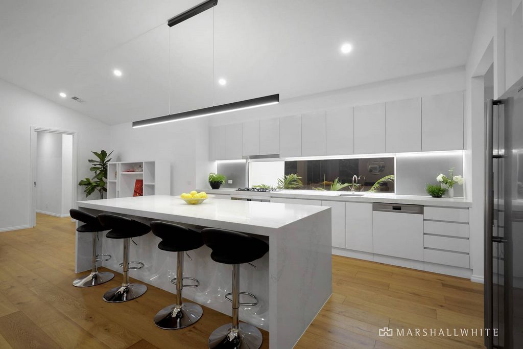
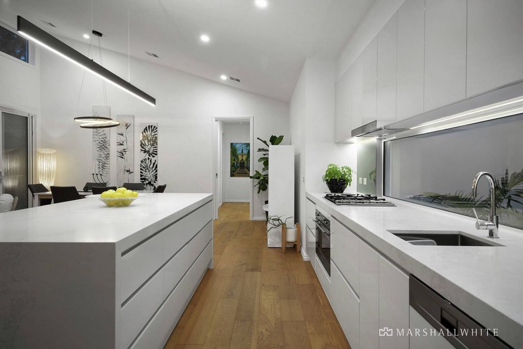
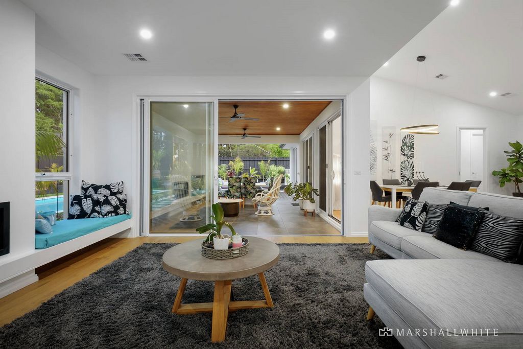
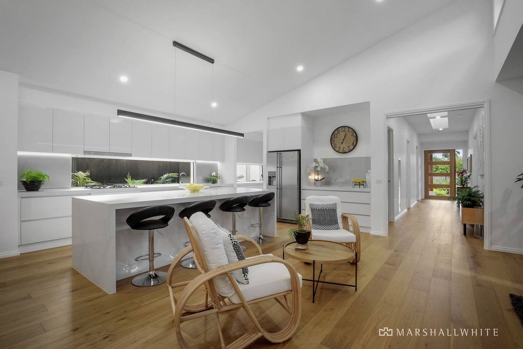
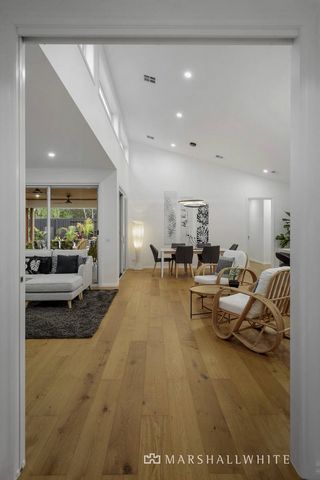
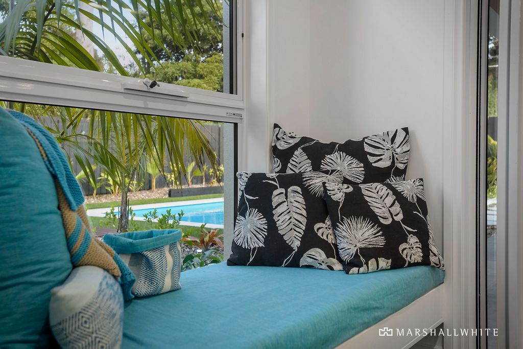
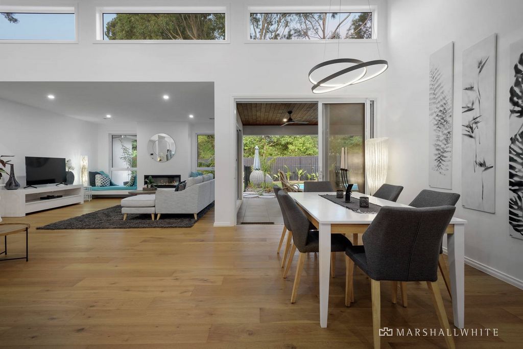
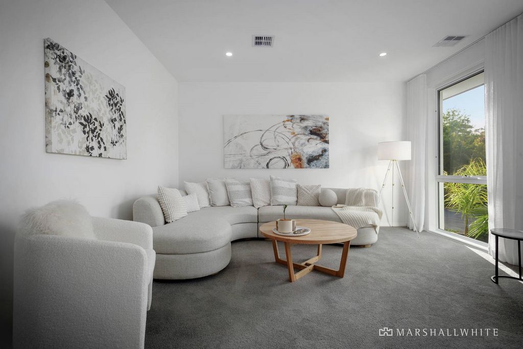
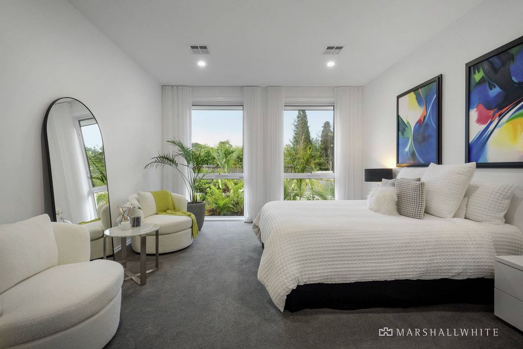
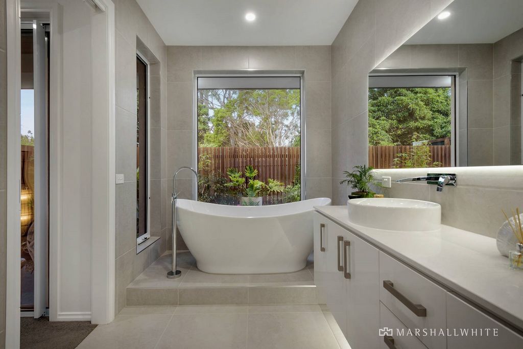
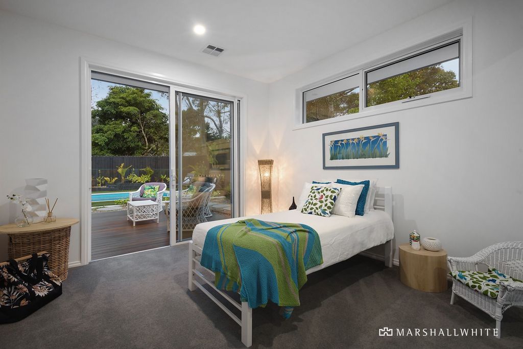
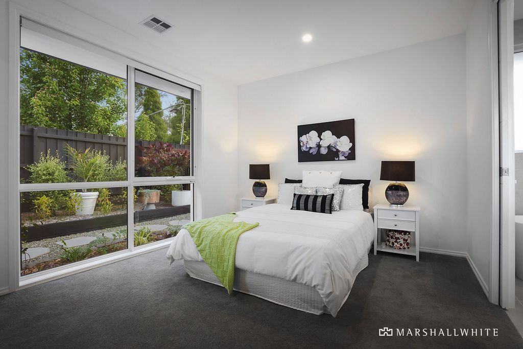
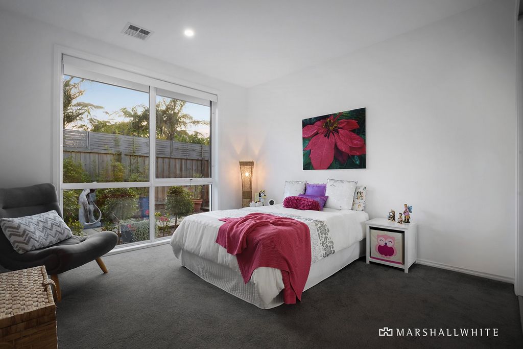
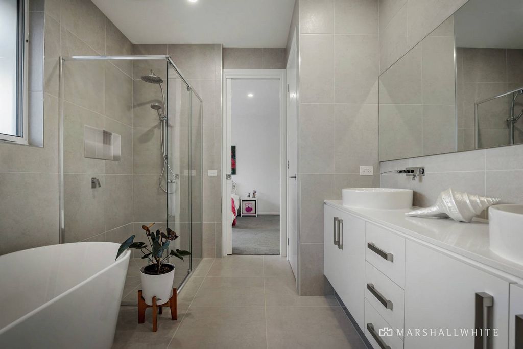
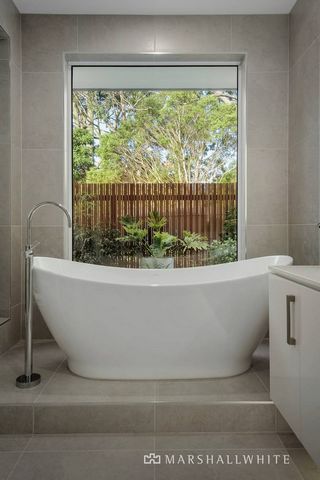
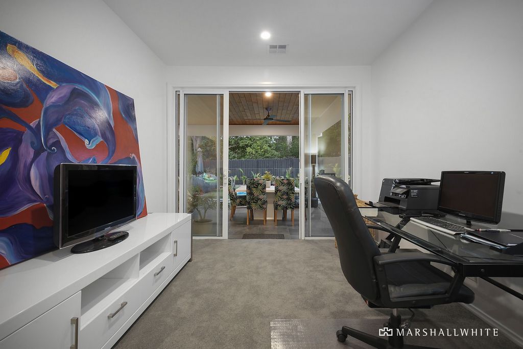
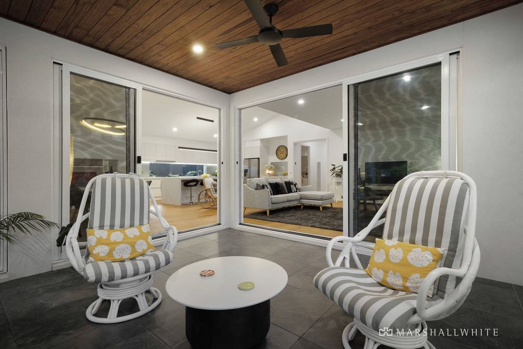
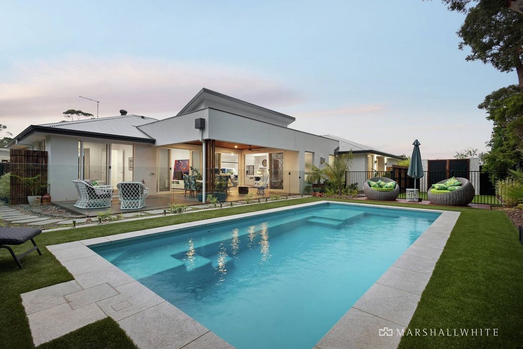
The home is situated at the end of a long driveway, with remote security gate and set on an expansive 1534sqm* allotment approx., making it very private and quiet. The home's generously proportioned interiors are enhanced with abundant natural light drawn in from a series of Velux skylights and highlight windows. Engineered Oak flooring along the wide central hallway flows to the main open-plan living space, where walls of sliding glass provide a seamless connection to the undercover alfresco entertaining tiled area, pool and merbau deck.
Defined by a Calcatta stone island bench/breakfast bar Illuminated with a designer lineal pendant, the gourmet Smeg kitchen features a 900mm gas cooktop and two ovens, including one in the adjacent butler's kitchen that also contains an additional sink and plenty of prep and storage space.
Zoned for effortless family living, the lavish main bedroom suite opens to a private courtyard garden with poolside access and features a luxe ensuite with floor to ceiling tiling, a free-standing bath and dual head walk-in shower, plus 'his and hers' walk-in robes. The remaining three bedrooms, all with built-in robes and lovely garden outlooks, are in a separate wing that can be closed off from the main living area. This wing also has a bathroom, retreat/home office and powder room. Completing the single level layout is a front lounge/living room, a guest powder room, laundry with external access and a walk-in linen room. There is a gas pebble fire heater in the main living room and the zonable ducted heating and cooling can be controlled via an iPad or app. It also has double glazed windows, six star energy rating, and a heat pump pool heating system.
Additional features include designer LED pendant and strip lighting, sumptuous carpets and ducted vacuum system. The double remote operated garage has an internal access door. An amazing feature of the garden is the huge, Bali-style timber privacy gates with Sandstone columns that open to the croquet lawn area and pool surrounds. The fully landscaped gardens include a 33-metre board walk, lush lawned areas, fire pit and veggie garden boxes.
Superb family-friendly Frankston South location, it is just a few metres, without any road crossings, to the wide-open spaces and amenities of Overport Park. This includes sports fields, an adventure playground, bike track and tennis courts. Also, walk to local shops and cafes and is close to Derinya Primary School, Woodleigh Minibah School and Frankston High School. Note: there is no Body Corporate regarding the driveway.
*Approximate land size Visualizza di più Visualizza di meno Just like a page from a home and garden magazine. Large windows capture the beauty of the garden and pool. Inspired by the signature elements of luxurious Noosa resort style architecture and design, this stunning, recently completed four bedroom family home, known as Mandevilla, is set within lush tropical-themed landscaped gardens and features a heated, salt chlorinated pool and harmonious indoor/outdoor connectivity.
The home is situated at the end of a long driveway, with remote security gate and set on an expansive 1534sqm* allotment approx., making it very private and quiet. The home's generously proportioned interiors are enhanced with abundant natural light drawn in from a series of Velux skylights and highlight windows. Engineered Oak flooring along the wide central hallway flows to the main open-plan living space, where walls of sliding glass provide a seamless connection to the undercover alfresco entertaining tiled area, pool and merbau deck.
Defined by a Calcatta stone island bench/breakfast bar Illuminated with a designer lineal pendant, the gourmet Smeg kitchen features a 900mm gas cooktop and two ovens, including one in the adjacent butler's kitchen that also contains an additional sink and plenty of prep and storage space.
Zoned for effortless family living, the lavish main bedroom suite opens to a private courtyard garden with poolside access and features a luxe ensuite with floor to ceiling tiling, a free-standing bath and dual head walk-in shower, plus 'his and hers' walk-in robes. The remaining three bedrooms, all with built-in robes and lovely garden outlooks, are in a separate wing that can be closed off from the main living area. This wing also has a bathroom, retreat/home office and powder room. Completing the single level layout is a front lounge/living room, a guest powder room, laundry with external access and a walk-in linen room. There is a gas pebble fire heater in the main living room and the zonable ducted heating and cooling can be controlled via an iPad or app. It also has double glazed windows, six star energy rating, and a heat pump pool heating system.
Additional features include designer LED pendant and strip lighting, sumptuous carpets and ducted vacuum system. The double remote operated garage has an internal access door. An amazing feature of the garden is the huge, Bali-style timber privacy gates with Sandstone columns that open to the croquet lawn area and pool surrounds. The fully landscaped gardens include a 33-metre board walk, lush lawned areas, fire pit and veggie garden boxes.
Superb family-friendly Frankston South location, it is just a few metres, without any road crossings, to the wide-open spaces and amenities of Overport Park. This includes sports fields, an adventure playground, bike track and tennis courts. Also, walk to local shops and cafes and is close to Derinya Primary School, Woodleigh Minibah School and Frankston High School. Note: there is no Body Corporate regarding the driveway.
*Approximate land size Tout comme une page d’un magazine pour la maison et le jardin. De grandes fenêtres capturent la beauté du jardin et de la piscine. Inspirée par les éléments caractéristiques de l’architecture et du design de luxe de Noosa Resort, cette superbe maison familiale de quatre chambres, récemment achevée, connue sous le nom de Mandevilla, est située dans des jardins paysagers luxuriants à thème tropical et dispose d’une piscine chauffée au chlore au sel et d’une connectivité intérieure / extérieure harmonieuse.
La maison est située au bout d’une longue allée, avec un portail de sécurité à distance et située sur un vaste lotissement de 1534 m² environ, ce qui la rend très privée et calme. Les intérieurs aux proportions généreuses de la maison sont rehaussés d’une lumière naturelle abondante provenant d’une série de puits de lumière Velux et de fenêtres en valeur. Le parquet en chêne d’ingénierie le long du large couloir central s’écoule vers l’espace de vie principal ouvert, où les murs de verre coulissants offrent une connexion transparente avec l’espace carrelé couvert en plein air, la piscine et la terrasse merbau.
Éclairée par un pendentif linéaire design, la cuisine gastronomique Smeg dispose d’une plaque de cuisson à gaz de 900 mm et de deux fours, dont un dans la cuisine du majordome adjacente qui contient également un évier supplémentaire et de nombreux espaces de préparation et de rangement.
Conçue pour une vie de famille sans effort, la somptueuse suite de la chambre principale s’ouvre sur un jardin privé avec accès au bord de la piscine et dispose d’une salle de bains luxueuse avec carrelage du sol au plafond, d’une baignoire îlot et d’une douche à l’italienne à deux têtes, ainsi que de peignoirs à l’italienne. Les trois chambres restantes, toutes avec des peignoirs intégrés et de belles perspectives sur le jardin, se trouvent dans une aile séparée qui peut être fermée de l’espace de vie principal. Cette aile dispose également d’une salle de bain, d’une retraite/bureau à domicile et d’une salle d’eau. L’aménagement de plain-pied est complété par un salon/salon à l’avant, une salle d’eau pour les invités, une buanderie avec accès extérieur et une lingerie de plain-pied. Il y a un chauffage à gaz en galets dans le salon principal et le chauffage et la climatisation zonables peuvent être contrôlés via un iPad ou une application. Il dispose également de fenêtres à double vitrage, d’une cote énergétique six étoiles et d’un système de chauffage de piscine par pompe à chaleur.
Les caractéristiques supplémentaires comprennent un éclairage LED design suspendu et en bande, de somptueux tapis et un système d’aspirateur canalisé. Le garage double télécommandé dispose d’une porte d’accès intérieure. Une caractéristique étonnante du jardin est l’énorme porte d’intimité en bois de style balinais avec des colonnes en grès qui s’ouvrent sur la pelouse de croquet et les environs de la piscine. Les jardins entièrement aménagés comprennent une promenade de 33 mètres, des pelouses luxuriantes, un foyer et des bacs de potager.
Superbe emplacement familial à Frankston South, il se trouve à quelques mètres, sans aucun croisement de route, des grands espaces et des commodités d’Overport Park. Cela comprend des terrains de sport, une aire de jeux d’aventure, une piste cyclable et des courts de tennis. En outre, à pied des magasins et des cafés locaux et se trouve à proximité de l’école primaire Derinya, de l’école Woodleigh Minibah et du lycée Frankston. Remarque : il n’y a pas de personne morale concernant l’allée.
*Taille approximative du terrain Wie eine Seite aus einer Haus- und Gartenzeitschrift. Große Fenster fangen die Schönheit des Gartens und des Pools ein. Inspiriert von den charakteristischen Elementen der luxuriösen Architektur und des Designs im Noosa-Resort-Stil, befindet sich dieses atemberaubende, kürzlich fertiggestellte Einfamilienhaus mit vier Schlafzimmern, bekannt als Mandevilla, inmitten üppiger tropischer Landschaftsgärten und verfügt über einen beheizten, salzchlorierten Pool und eine harmonische Innen- und Außenverbindung.
Das Haus befindet sich am Ende einer langen Einfahrt, mit ferngesteuertem Sicherheitstor und befindet sich auf einem weitläufigen Schrebergarten von ca. 1534 m²*, was es sehr privat und ruhig macht. Die großzügig geschnittenen Innenräume des Hauses werden durch viel natürliches Licht aufgewertet, das durch eine Reihe von Velux-Oberlichtern und Highlight-Fenstern hereinfällt. Eichenparkettböden entlang des breiten zentralen Flurs fließen in den offenen Hauptwohnbereich, wo Wände aus Schiebeglas eine nahtlose Verbindung zum überdachten, gefliesten Bereich im Freien, dem Pool und der Merbau-Terrasse bieten.
Die Gourmet-Küche von Smeg verfügt über ein 900-mm-Gaskochfeld und zwei Backöfen, darunter einen in der angrenzenden Butler-Küche, der auch eine zusätzliche Spüle und viel Platz für Vorbereitung und Stauraum enthält.
Die großzügige Hauptschlafzimmer-Suite ist für ein müheloses Familienleben ausgelegt und öffnet sich zu einem privaten Innenhofgarten mit Zugang zum Pool und verfügt über ein luxuriöses Bad mit raumhohen Fliesen, eine freistehende Badewanne und eine begehbare Doppelkopfdusche sowie begehbare Bademäntel für Sie und Ihn. Die restlichen drei Schlafzimmer, alle mit eingebauten Bademänteln und schönem Gartenblick, befinden sich in einem separaten Flügel, der vom Hauptwohnbereich abgetrennt werden kann. Dieser Flügel verfügt auch über ein Badezimmer, einen Rückzugsort/ein Homeoffice und eine Gästetoilette. Abgerundet wird das einstöckige Layout durch ein vorderes Wohn-/Wohnzimmer, eine Gästetoilette, eine Waschküche mit externem Zugang und einen begehbaren Wäscheraum. Im Hauptwohnzimmer befindet sich eine Gas-Kieselstein-Feuerheizung und die zonierbare Heizung und Kühlung kann über ein iPad oder eine App gesteuert werden. Es verfügt außerdem über doppelt verglaste Fenster, eine Energieeffizienzklasse von sechs Sternen und ein Wärmepumpen-Poolheizungssystem.
Zu den weiteren Ausstattungsmerkmalen gehören Designer-LED-Pendelleuchten und -Streifen, prächtige Teppiche und ein Vakuumsystem. Die Doppelgarage mit Fernbedienung verfügt über eine interne Zugangstür. Ein erstaunliches Merkmal des Gartens sind die riesigen Holz-Sichtschutztore im Bali-Stil mit Sandsteinsäulen, die sich zum Krocketrasen und zur Poolumrandung öffnen. Zu den komplett angelegten Gärten gehören ein 33 Meter langer Holzsteg, üppige Rasenflächen, eine Feuerstelle und Gemüsekästen.
Hervorragende, familienfreundliche Lage in Frankston South, nur wenige Meter entfernt, ohne Straßenüberquerungen, zu den weiten Flächen und Annehmlichkeiten des Overport Parks. Dazu gehören Sportplätze, ein Abenteuerspielplatz, eine Fahrradstrecke und Tennisplätze. Zu Fuß erreichen Sie auch lokale Geschäfte und Cafés und liegen in der Nähe der Derinya Primary School, der Woodleigh Minibah School und der Frankston High School. Hinweis: Es gibt keine Körperschaft in Bezug auf die Einfahrt.
*Ungefähre Grundstücksgröße Zupełnie jak strona z magazynu dla domu i ogrodu. Duże okna oddają piękno ogrodu i basenu. Zainspirowany charakterystycznymi elementami luksusowej architektury i wzornictwa kurortu Noosa, ten oszałamiający, niedawno ukończony dom rodzinny z czterema sypialniami, znany jako Mandevilla, położony jest w bujnych ogrodach krajobrazowych o tematyce tropikalnej i oferuje podgrzewany, chlorowany solą basen oraz harmonijną łączność wewnątrz i na zewnątrz.
Dom znajduje się na końcu długiego podjazdu, ze zdalną bramą bezpieczeństwa i znajduje się na rozległej działce o powierzchni ok. 1534 mkw*, dzięki czemu jest bardzo prywatny i cichy. Przestronne wnętrza domu są wzbogacone dużą ilością naturalnego światła wpadającego przez szereg świetlików Velux i podświetlanych okien. Podłoga z drewna dębowego wzdłuż szerokiego centralnego korytarza przechodzi do głównej przestrzeni dziennej na otwartym planie, gdzie ściany z przesuwnego szkła zapewniają płynne połączenie z krytą częścią rozrywkową na świeżym powietrzu, wyłożoną kafelkami, basenem i tarasem merbau.
Zdefiniowana przez kamienną ławkę / bar śniadaniowy Calcatta Oświetlona designerskim liniowym wisiorkiem, wykwintna kuchnia Smeg wyposażona jest w płytę gazową o średnicy 900 mm i dwa piekarniki, w tym jeden w sąsiedniej kuchni lokaja, który zawiera również dodatkowy zlew oraz dużo miejsca do przygotowania i przechowywania.
Luksusowy apartament z główną sypialnią, przeznaczony do łatwego życia rodzinnego, otwiera się na prywatny ogród na dziedzińcu z dostępem do basenu i oferuje luksusową łazienkę z kafelkami od podłogi do sufitu, wolnostojącą wannę i kabinę prysznicową z podwójną głowicą, a także szlafroki "jego i jej". Pozostałe trzy sypialnie, wszystkie z wbudowanymi szlafrokami i pięknym widokiem na ogród, znajdują się w oddzielnym skrzydle, które można odciąć od głównej części dziennej. W tym skrzydle znajduje się również łazienka, biuro rekolekcje/domowe i toaleta. Dopełnieniem jednopoziomowego układu jest salon/salon z przodu, toaleta dla gości, pralnia z dostępem z zewnątrz oraz łazienka z pościelą. W głównym salonie znajduje się gazowy grzejnik żwirowy, a strefowym ogrzewaniem i chłodzeniem kanałowym można sterować za pomocą iPada lub aplikacji. Posiada również okna z podwójnymi szybami, sześciogwiazdkową klasę energetyczną i system ogrzewania basenu z pompą ciepła.
Dodatkowe funkcje obejmują designerskie oświetlenie wiszące i listwowe LED, wystawne dywany i kanałowy system odkurzania. Podwójny garaż zdalnie sterowany posiada wewnętrzne drzwi dostępowe. Niesamowitą cechą ogrodu są ogromne, drewniane bramy prywatności w stylu balijskim z kolumnami z piaskowca, które otwierają się na trawnik do krokieta i otoczenie basenu. W pełni zagospodarowane ogrody obejmują 33-metrową promenadę, bujne trawniki, palenisko i warzywne skrzynki ogrodowe.
Wspaniała, przyjazna rodzinom lokalizacja Frankston South, znajduje się zaledwie kilka metrów, bez żadnych skrzyżowań drogowych, do szeroko otwartych przestrzeni i udogodnień Overport Park. Obejmuje to boiska sportowe, plac zabaw, ścieżkę rowerową i korty tenisowe. Możesz również dojść do lokalnych sklepów i kawiarni i jest blisko Derinya Primary School, Woodleigh Minibah School i Frankston High School. Uwaga: nie ma ciała korporacyjnego w odniesieniu do podjazdu.
*Przybliżona wielkość terenu