EUR 898.000
FOTO IN CARICAMENTO...
Casa e casa singola (In vendita)
Riferimento:
EDEN-T93695280
/ 93695280
Riferimento:
EDEN-T93695280
Paese:
PT
Città:
Gondomar Porto
Categoria:
Residenziale
Tipo di annuncio:
In vendita
Tipo di proprietà:
Casa e casa singola
Grandezza proprietà:
232 m²
Locali:
3
Camere da letto:
3
Bagni:
3
ANNUNCI PROPRIETÀ SIMILI
AVERAGE HOME VALUES IN SÃO COSME
REAL ESTATE PRICE PER M² IN NEARBY CITIES
| City |
Avg price per m² house |
Avg price per m² apartment |
|---|---|---|
| Gondomar | EUR 1.896 | EUR 2.199 |
| Valongo | EUR 1.764 | EUR 1.870 |
| Porto | EUR 3.692 | EUR 4.168 |
| Vila Nova de Gaia | EUR 2.599 | EUR 3.451 |
| Canidelo | - | EUR 4.488 |
| Maia | EUR 2.073 | EUR 2.541 |
| Maia | EUR 2.248 | EUR 2.566 |
| Matosinhos | - | EUR 3.894 |
| Paredes | EUR 1.854 | EUR 3.306 |
| Espinho | - | EUR 3.421 |
| Santa Maria da Feira | EUR 1.723 | EUR 2.023 |
| Feira | EUR 1.761 | EUR 1.838 |
| Ovar | EUR 1.809 | EUR 2.129 |
| Vila Nova de Famalicão | EUR 1.468 | EUR 1.842 |
| Oliveira de Azeméis | EUR 1.507 | - |
| Marco de Canaveses | EUR 2.099 | - |
| Ovar | EUR 1.785 | EUR 2.016 |
| Aveiro | EUR 1.787 | EUR 3.180 |
| Fafe | EUR 1.253 | - |
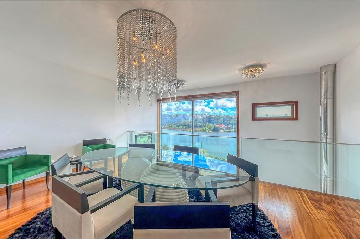
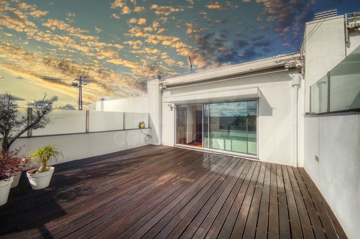
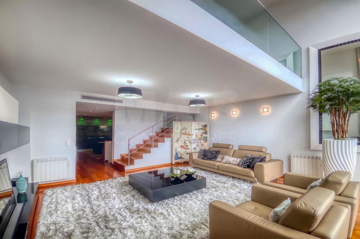
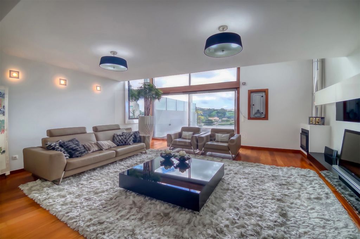
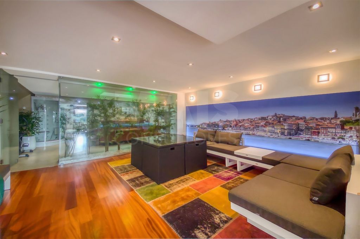
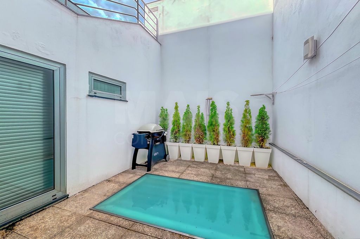
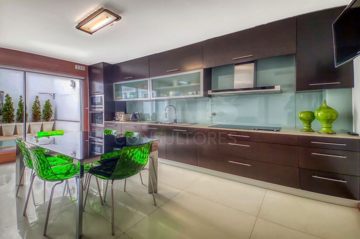
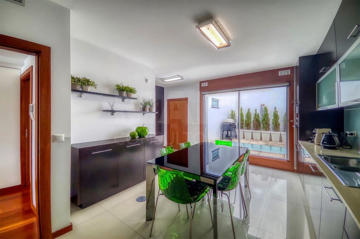
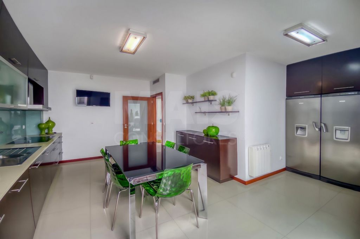
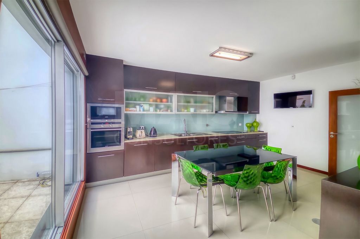
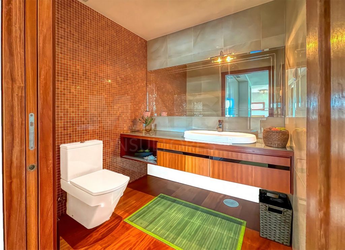
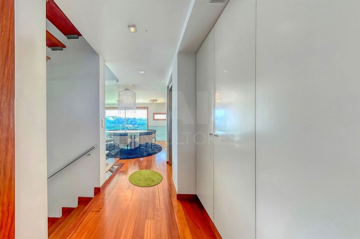
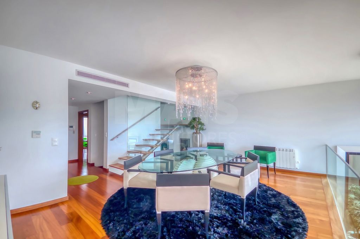
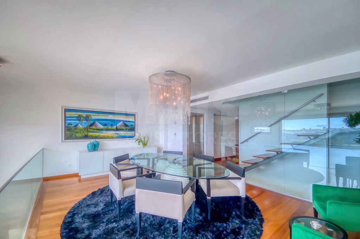
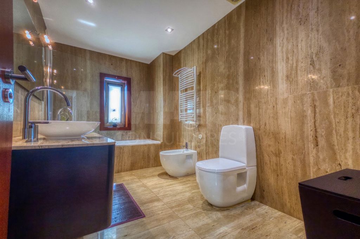
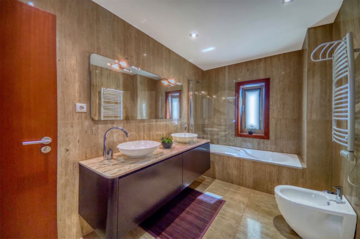
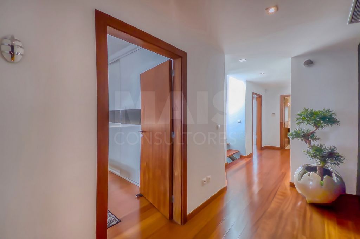
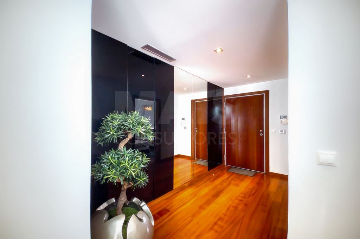
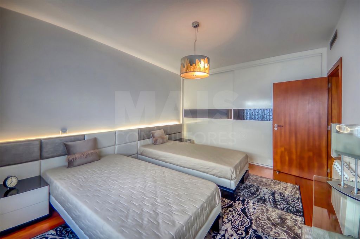
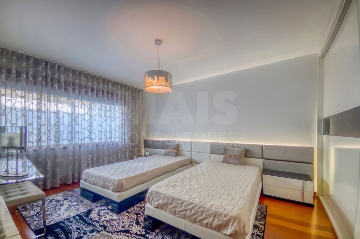
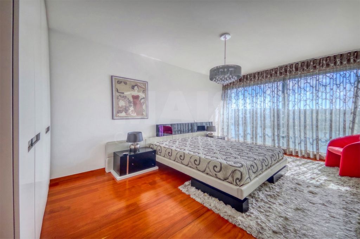
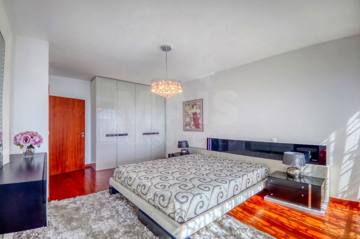
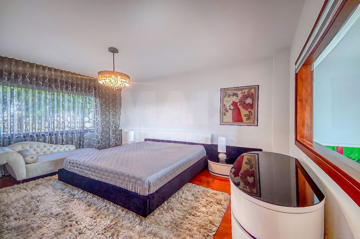
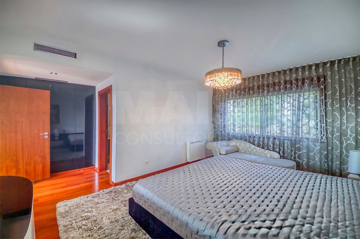
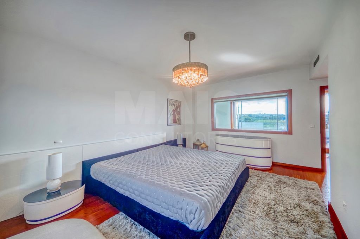
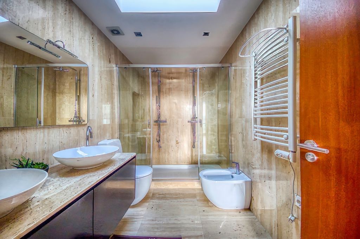
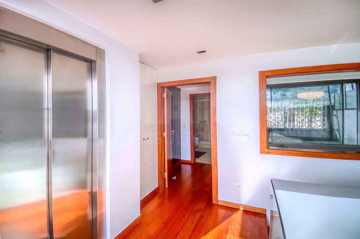
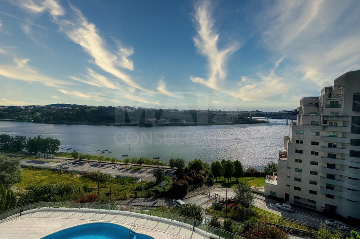
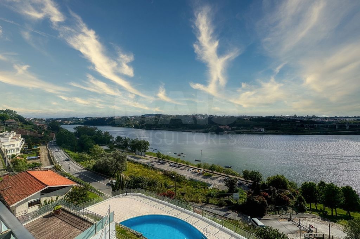
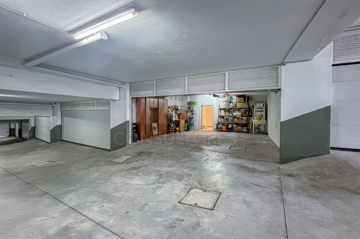
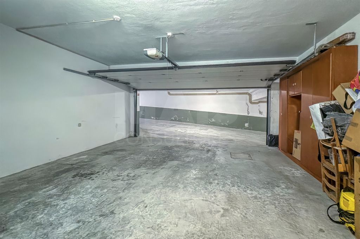
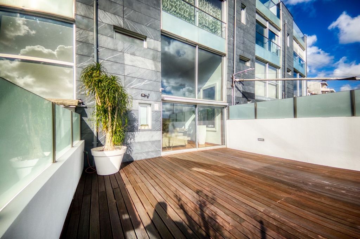
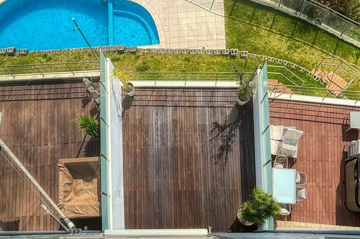
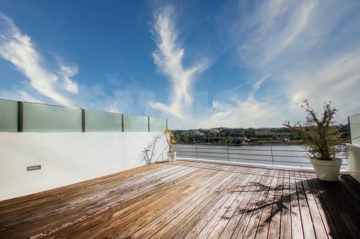
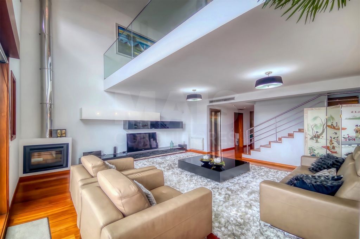
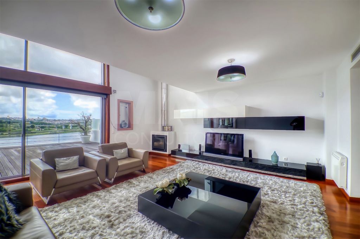
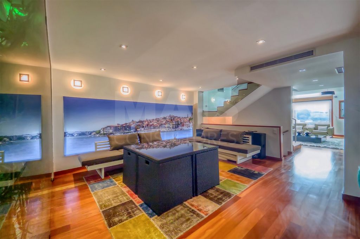
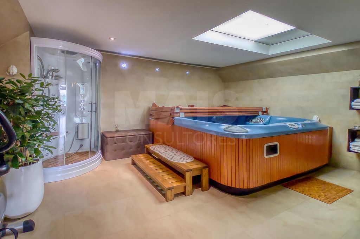
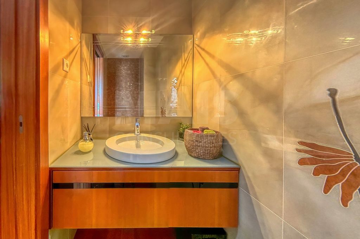
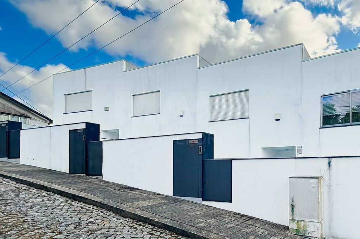
- 330 m² área bruta, 232 m² úteis
- 3 quartos, 3 casas de banho
- Terraço e varanda com vistas panorâmicas
- Armários embutidos, arrecadação
- Ano de construção: 2008, em ótimo estado
- Aquecimento elétrico
- Lugar de garagem
- Classe energética B**Distâncias:**
- 250 metros do rio Douro
- 800 metros da marina e do Palácio do Freixo
- 4,2 km da Ribeira e do centro do Porto
- 18 km do aeroporto Francisco Sá CarneiroVenha descobrir o seu novo lar e desfrutar de momentos inesquecíveis junto ao Douro!
EN|
T3 semi-detached house in a small private condominium with a panoramic view of the Douro River, located in Porto, Portugal
Have you always dreamed of living on the banks of the Douro, waking up in the morning and having your coffee on the terrace while watching the cruise ships go by? To reside between the borders of a quiet environment and the liveliness of the city of Porto? Then this house is for you.
This is a luxury property built into a hillside with breathtaking views of the Douro River, surrounded by a pleasant outdoor area including a swimming pool and garden area with excellent exposure to the sun. At a close distance from the heart of Porto, you can still enjoy the peacefulness and security of the location, allowing you to end your day with a stroll along the river at sunset...
The four-storey property has a gross floor area of 330 m2. there are three bedrooms, one of which is a suite, dining room, living room, leisure room, spa room with a Jacuzzi for the whole family, fully-equipped kitchen, laundry room, two bathrooms, two toilets with washbasins, a private elevator, an enclosed garage for two cars, a patio and two panoramic terraces overlooking the Douro.
On the ground floor:
- A spacious entrance hall with cloakroom, elevator and staircase access;
- A bedroom facing east;
- A bathroom with a bathtub, double washbasin and toilet;
- A bedroom facing west with a generous view of the Douro river;
On the first floor:
- A hallway with elevator and built-in cupboards;
- A master suite facing east / west with a modern shower room including double washbasin and toilet;
- Direct access to a superb terrace with breathtaking views of the Douro river;
Floor -1:
- A hallway with elevator and built-in cupboards;
- A fully-equipped kitchen with laundry room and storage area, with access to a courtyard facing east;
- A luminous, mid-floor dining room facing west with view of the Douro river;
- A toilet with washbasin;
Floor -2:
- A hallway with elevator;
- A toilet with washbasin;
- A spa with a large family Jacuzzi (6 people) and a shower cubicle;
- A leisure room;
- A spacious, bright living room with a fireplace and direct access to a fabulous terrace overlooking the Douro river, facing west;
Floor -3:
- A hallway with storage room and laundry room;
- An enclosed garage for two cars;
Main features:
- A fully-equipped kitchen with oven, microwave, hotplates with grill, extractor fan, dishwasher, fridge and freezer (side by side);
- A private elevator;
- An indoor spa area for year-round enjoyment (top-of-the-range Jacuzzi model);
- Air conditioning in all rooms (except garage);
- High-quality thermally and acoustically insulated window frames with double glazing and solar-reflective glass;
- Bathrooms with travertine marble walls and floors;
- Toilets with hand-painted tiles;
- Afzelia wood floors throughout the house (including the stairs);
- Built-in wardrobes with lacquered wood and/or glass doors;
- Terraces equipped with electric blinds;
- An outdoor swimming pool;
Location:
- 250 meters from the Douro River (with a 5 km walkway and leisure areas along the river);
- 800 metres from the marina and Freixo Palace in Porto;
- 1 km from Porto's Oriental Park (a green lung), ideal for jogging, biking or simply picnicking with friends
- 1.2 km from Porto's Freixo roundabout and the entrances to the main VCI, IC29, A42 and A1 freeways;
- 3.2 km from the "Porto Campanhã" train station and the metro with a direct connection to the airport;
- 4.2 km from the Ribeira tourist district and downtown Porto;
- 18 km from Porto’s "Francisco Sá Carneiro" airport.
A unique property in a privileged location that offers an exceptional quality of life!FR|
Maison jumelée T3 insérée dans une petite copropriété privée avec vue panoramique sur le fleuve Douro, situé à Porto, Portugal.
Vous avez toujours rêvé de vivre au bord du Douro, de vous réveiller le matin et prendre votre café en terrasse, en regardant les bateaux de croisière passer ! Habiter entre la frontière du calme et la vivacité de la ville de Porto. Alors, cette maison est pour vous !
Il s'agit d'un bien de luxe bâti dans une colline avec vue imprenable sur le fleuve Douro, entouré par un agréable espace extérieur avec piscine et espace jardiné avec une excellente exposition solaire. À la distance d'un vol d'oiseau du cœur de Porto vous pouvez encore profiter de la tranquillité et sécurité du lieu en finissant votre journée avec une promenade au bord du fleuve au coucher du soleil…
La maison compte une surface brute de 330 m2 sur 4 étages. Composée de 3 chambres à coucher dont une suite, salle à manger, séjour, salle de loisir, salle spa avec jacuzzi pour toute la famille, cuisine totalement équipée, buanderie, 2 salles de bain, 2 toilettes de service avec lavabo, ascenseur privatif et garage fermé pour 2 voitures, 1 patio et 2 terrasses panoramiques sur le Douro.
au rez-de-chaussée:
- spacieux hall d'entrée avec vestiaire, ascenseur et accès escaliers ;
- chambre orientée vers l'est ;
- salle de bain avec baignoire comprenant un lavabo double-vasque ainsi qu'une toilette ;
- chambre orientée à l'ouest avec vue sur le fleuve Douro;
1er étage:
- hall avec ascenseur et placards encastrés ;
- Suite parentale avec salle de douche moderne comprenant un lavabo double-vasque et toilette ;
- accès direct sur une superbe terrasse avec une vue imprenable du fleuve Douro ;
étage -1:
- hall avec ascenseur et placards encastrés ;
- cuisine équipée avec buanderie et espaces de rangement, donnant accès à une cour orientée à l'est ;
- lumineuse salle à manger à mi-étage, orientée à l'ouest, avec une vue sur le fleuve Douro ;
- l'étage est desservie par une toilette comprenant un lave-main ;
étage -2:
- hall avec ascenseur ;
- l’étage est desservi par une toilette comprenant un lave-main ;
- spa comprenant un grand jacuzzi familial (6 personnes) et cabine de douche ;
- salle de loisir ;
- spacieux séjour très éclairé avec cheminée et accès direct à une fabuleuse terrasse orientée à l'ouest, avec une vue imprenable du fleuve Douro ;
étage -3:
- Hall avec débarras et salle de machines ;
- garage fermé pour 2 voitures ;
Caractéristiques principales :
- cuisine meublée et équipée avec four, micro-ondes, plaque de cuisson avec grill, hotte aspirante, lave-vaisselle, réfrigérateur et congélateur (côte à côte) ;
- ascenseur privé ;
- espace spa intérieur dont on peut profiter toute l'année (modèle Jacuzzi haut de gamme) ;
- Climatisation dans toutes les pièces (sauf garage) ;
- Cadres de fenêtres à isolation thermique et acoustique de haute qualité avec double vitrage réf... **3 bedroom villa with panoramic views of the Douro River in Valbom – Gondomar (Porto)** If you've always dreamed of living in front of the Douro River, this is your chance! This 330m² villa, spread over 4 floors, offers an exceptional quality of life in a serene environment close to the vibrant city of Porto. On the ground floor, you will find an entrance hall with built-in closets, elevator and access to the stairs, two bedrooms (one facing east and one facing west with stunning views of the river) and a full bathroom with bathtub, double countertop, toilet and bidet. On the first floor, enjoy a spectacular suite facing east and west, with double shower, double countertop, toilet and bidet. This floor also features a hall with elevator and built-in closet, as well as a west-facing terrace with generous views of the river. The lower floor -1 provides a distribution hall with lift, a guest toilet, a kitchen equipped with laundry and pantry and access to a small terrace to the east. The west-facing dining room offers stunning views of the river and is strategically positioned halfway up for added comfort. On the lower -2 floor, a spa area with family jacuzzi for 6 people and shower cubicle, leisure room and living room with fireplace and access to a west-facing terrace with magnificent views of the river, make this environment ideal for moments of relaxation. Finally, on the lower floor -3, you will find a hall with an engine room and built-in closet, as well as a closed garage for 2 cars. This villa features high-quality finishes, including a furnished and equipped kitchen, a private elevator, air conditioning in all rooms (except the garage), double-glazed windows and thermal and acoustic insulation, travertine marble bathrooms, hand-painted tiles, and Afizélia wood floors throughout the house. Located just 250 meters from the Douro River and close to all amenities, this villa offers a luxury lifestyle just steps from Porto. Don't miss the opportunity to live in a unique house in a unique location! **Main Features:** - 330 m² gross area, 232 m² useful - 3 bedrooms, 3 bathrooms - Terrace and balcony with panoramic views - Built-in cupboards, storage room - Year of construction: 2008, in excellent condition - Electric heating - Parking space - Energy class B **Distances:** - 250 meters from the Douro River - 800 meters from the marina and the Freixo Palace - 4.2 km from Ribeira and the center of Porto - 18 km from Francisco Sá Carneiro airport Come and discover your new home and enjoy unforgettable moments by the Douro! EN| T3 semi-detached house in a small private condominium with a panoramic view of the Douro River, located in Porto, Portugal Have you always dreamed of living on the banks of the Douro, waking up in the morning and having your coffee on the terrace while watching the cruise ships go by? To reside between the borders of a quiet environment and the liveliness of the city of Porto? Then this house is for you. This is a luxury property built into a hillside with breathtaking views of the Douro River, surrounded by a pleasant outdoor area including a swimming pool and garden area with excellent exposure to the sun. At a close distance from the heart of Porto, you can still enjoy the peacefulness and security of the location, allowing you to end your day with a stroll along the river at sunset... The four-storey property has a gross floor area of 330 m2. there are three bedrooms, one of which is a suite, dining room, living room, leisure room, spa room with a Jacuzzi for the whole family, fully-equipped kitchen, laundry room, two bathrooms, two toilets with washbasins, a private elevator, an enclosed garage for two cars, a patio and two panoramic terraces overlooking the Douro. On the ground floor: - A spacious entrance hall with cloakroom, elevator and staircase access; - A bedroom facing east; - A bathroom with a bathtub, double washbasin and toilet; - A bedroom facing west with a generous view of the Douro river; On the first floor: - A hallway with elevator and built-in cupboards; - A master suite facing east / west with a modern shower room including double washbasin and toilet; - Direct access to a superb terrace with breathtaking views of the Douro river; Floor -1: - A hallway with elevator and built-in cupboards; - A fully-equipped kitchen with laundry room and storage area, with access to a courtyard facing east; - A luminous, mid-floor dining room facing west with view of the Douro river; - A toilet with washbasin; Floor -2: - A hallway with elevator; - A toilet with washbasin; - A spa with a large family Jacuzzi (6 people) and a shower cubicle; - A leisure room; - A spacious, bright living room with a fireplace and direct access to a fabulous terrace overlooking the Douro river, facing west; Floor -3: - A hallway with storage room and laundry room; - An enclosed garage for two cars; Main features: - A fully-equipped kitchen with oven, microwave, hotplates with grill, extractor fan, dishwasher, fridge and freezer (side by side); - A private elevator; - An indoor spa area for year-round enjoyment (top-of-the-range Jacuzzi model); - Air conditioning in all rooms (except garage); - High-quality thermally and acoustically insulated window frames with double glazing and solar-reflective glass; - Bathrooms with travertine marble walls and floors; - Toilets with hand-painted tiles; - Afzelia wood floors throughout the house (including the stairs); - Built-in wardrobes with lacquered wood and/or glass doors; - Terraces equipped with electric blinds; - An outdoor swimming pool; Location: - 250 meters from the Douro River (with a 5 km walkway and leisure areas along the river); - 800 metres from the marina and Freixo Palace in Porto; - 1 km from Porto's Oriental Park (a green lung), ideal for jogging, biking or simply picnicking with friends - 1.2 km from Porto's Freixo roundabout and the entrances to the main VCI, IC29, A42 and A1 freeways; - 3.2 km from the "Porto Campanhã" train station and the metro with a direct connection to the airport; - 4.2 km from the Ribeira tourist district and downtown Porto; - 18 km from Porto's "Francisco Sá Carneiro" airport. A unique property in a privileged location that offers an exceptional quality of life! FR| Maison jumelée T3 insérée dans une petite copropriété privée avec vue panoramique sur le fleuve Douro, situé à Porto, Portugal. Vous avez toujours rêvé de vivre au bord du Douro, de vous réveiller le matin et prendre votre café en terrasse, en regardant les bateaux de croisière passer ! Habiter entre la frontière du calme et la vivacité de la ville de Porto. Alors, cette maison est pour vous ! Il s'agit d'un bien de luxe bâti dans une colline avec vue imprenable sur le fleuve Douro, entouré par un agréable espace extérieur avec piscine et espace jardiné avec une excellente exposition solaire. À la distance d'un vol d'oiseau du cœur de Porto vous pouvez encore profiter de la tranquillité et sécurité du lieu en finissant votre journée avec une promenade au bord du fleuve au coucher du soleil... La maison compte une surface brute de 330 m2 sur 4 étages. Composée de 3 chambres à coucher don't une suite, salle à manger, séjour, salle de loisir, salle spa avec jacuzzi pour toute la famille, cuisine totalement équipée, buanderie, 2 salles de bain, 2 toilettes de service avec lavabo, ascenseur privatif et garage fermé pour 2 voitures, 1 patio et 2 terrasses panoramiques sur le Douro. au rez-de-chaussée: - Spacieux Hall d'entrée avec vestiaire, ascenseur et accès escaliers ; - Chambre orientée vers l'est ; - salle de bain avec baignoire comprenant un lavabo double-vasque ainsi qu'une toilette ; - chambre orientée à l'ouest avec vue sur le fleuve Douro; 1er étage: - hall avec ascenseur et placards encastrés ; - Suite parentale avec salle de douche moderne comprenant un lavabo double-vasque et toilette ; - accès direct sur une superbe terrasse avec une vue imprenable du fleuve Douro ; stage -1: - hall avec ascenseur et placards encastrés ; - cuisine équipée avec buanderie et espaces de rangement, donnant accès à une cour orientée à l'est ; - lumineuse salle à manger à mi-étage, orientée à l'ouest, avec une vue sur le fleuve Douro ; - l'étage est desservie par une toilette comprenant un lave-main ; Stage -2: - Hall avec ascenseur ; - l'étage est desservi par une toilette comprenant un lave-main ; - Spa including a grand family jacuzzi (6 personnes) and douche cabin; - Salle de Loisir ; - spacieux séjour très éclairé avec cheminée et accès direct à une fabuleuse terrasse orientée à l'ouest, avec une vue imprenable du fleuve Douro ; étage -3: - Hall avec débarras et salle de machines ; - Garage fermé pour 2 voitures ; Main characteristics : - cuisine meublée et équipée avec four, microwaves, plaque de cuisson avec grill, fumante fumante, lave-vaisselle, réfrigérateur et congélateur (côte à côte) ; - Ascenseur Privé ; - espace spa intérieur dont on peut profiter toute l'année (modèle Jacuzzi haut de gamme) ; - Climatisation dans toutes les pièces (sauf garage) ; - Cadres de fenêtres à isolation thermique et acoustique de haute qualité avec double vitrage réfléchissant les rayons solaires ; - Salles de bains avec murs et sols en marbre travertin ; - Toilettes de service avec carreaux peints à la main ; - Planchers en bois afzelia dans toute la maison (y compris la cage d'escalier) ; - La maison est équipée d'armoires encastrées avec des portes en bois laqué et/ou en verre ; - Les Terrasses Sont Équipées de Stores Extérieures Électriques ; - Piscine Extérieure ; Distances : - 250 mètres du fleuve Douro, avec une passerelle de promenade et espaces de loisirs sur 5 km ; - 800 mètres de la marina et du palais du Freixo à Porto; - 1 Km du parc oriental de la ville de Porto (poumon vert), idéal pour faire du jogging, promenades à pied / vélo ou tout simplement po...