FOTO IN CARICAMENTO...
Casa e casa singola in vendita - Winsford
EUR 594.920
Casa e casa singola (In vendita)
2 cam
Riferimento:
EDEN-T93992688
/ 93992688
Riferimento:
EDEN-T93992688
Paese:
GB
Città:
Exmoor National Park
Codice postale:
TA22 9JT
Categoria:
Residenziale
Tipo di annuncio:
In vendita
Tipo di proprietà:
Casa e casa singola
Camere da letto:
2
Parcheggi:
1
Garage:
1
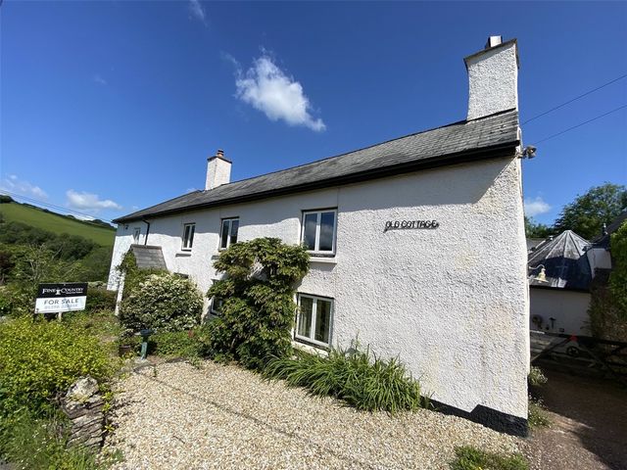

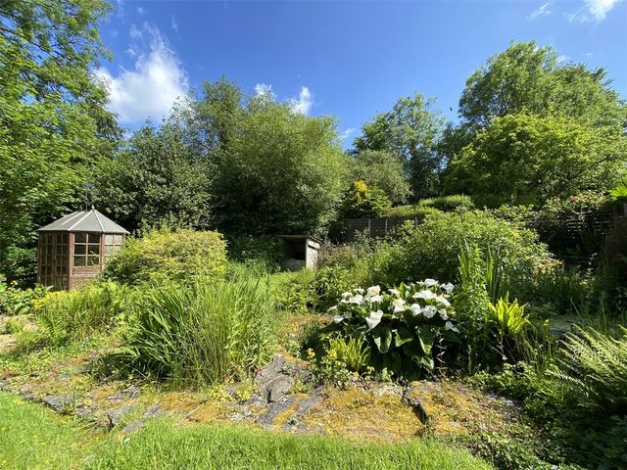



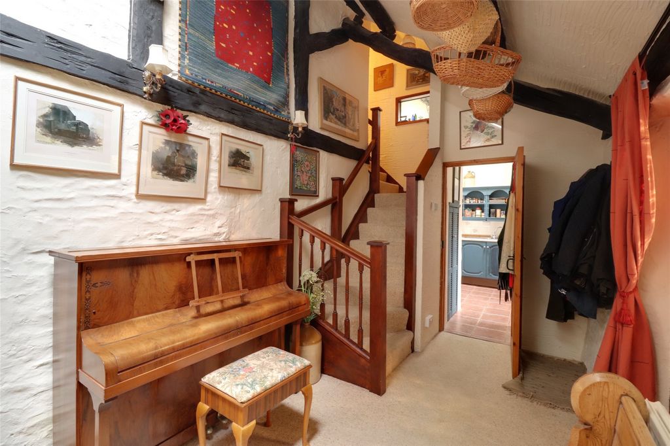
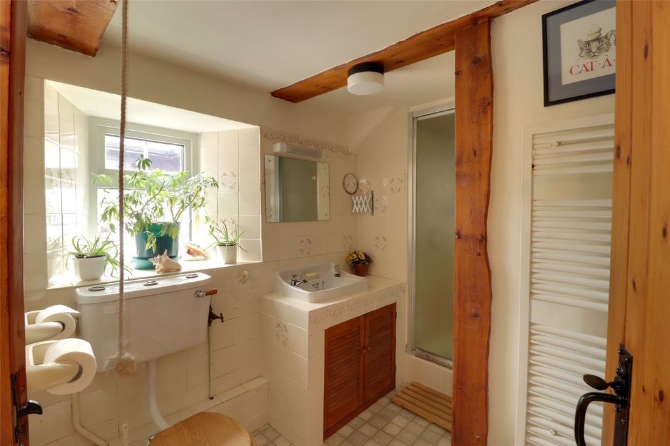


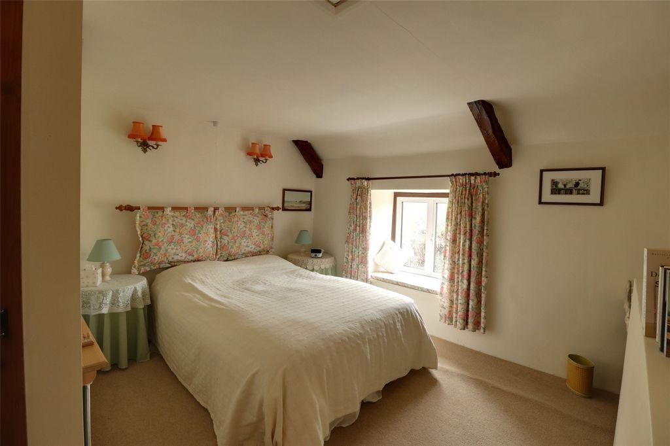
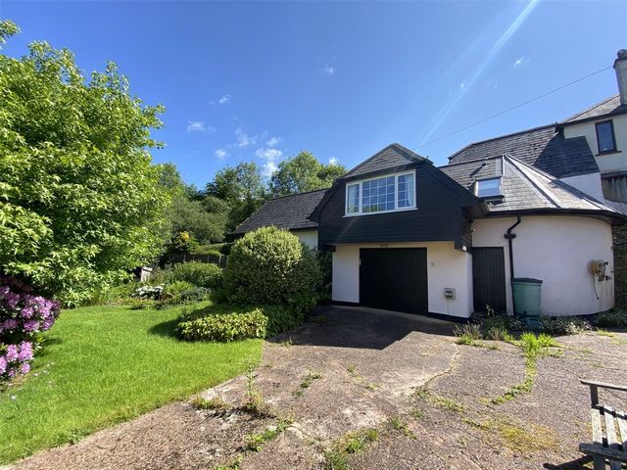
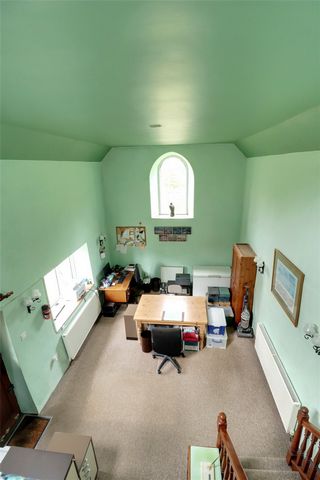
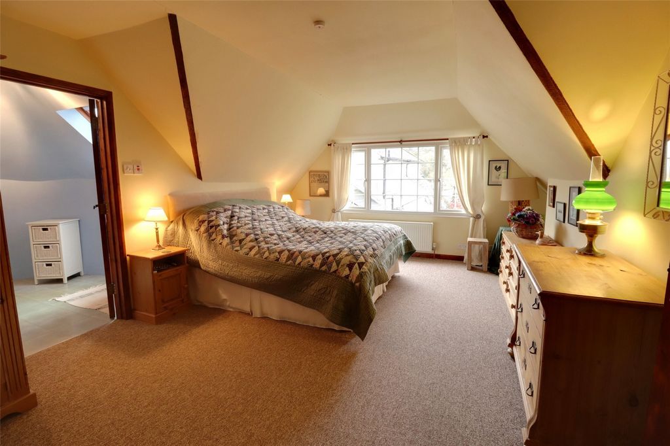

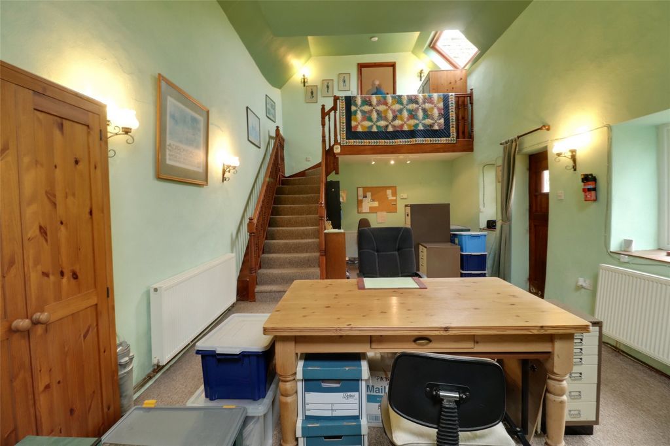
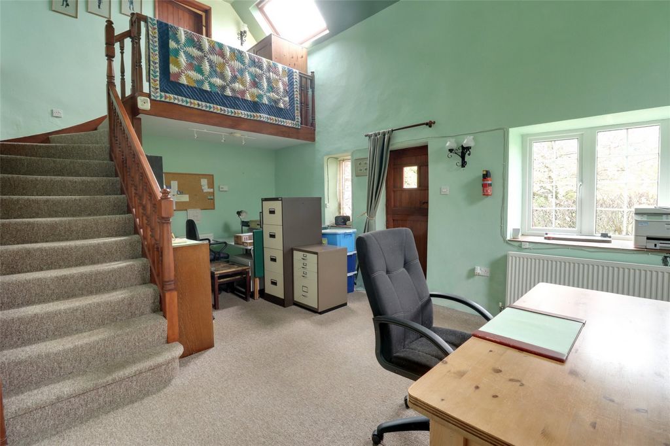

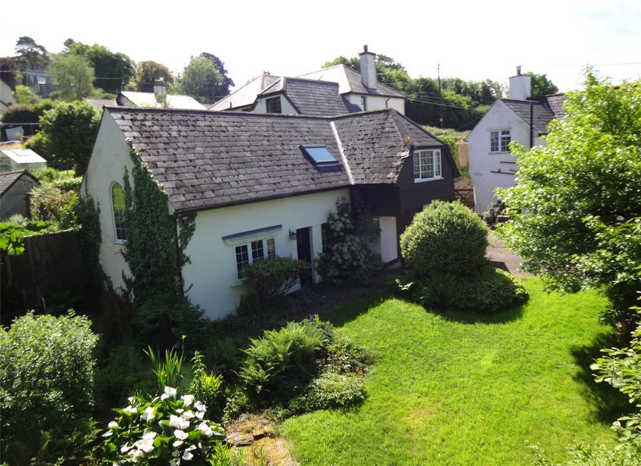

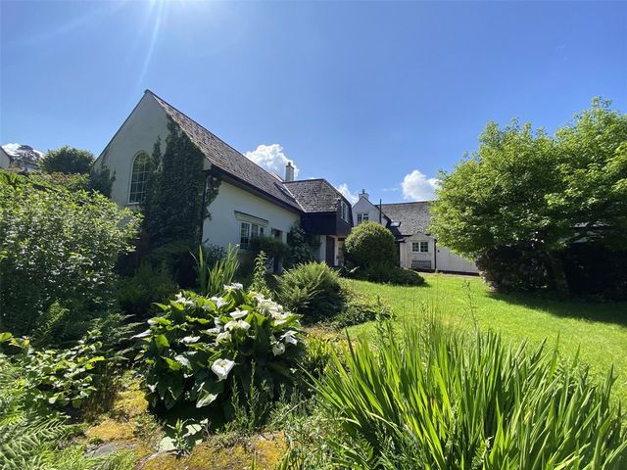
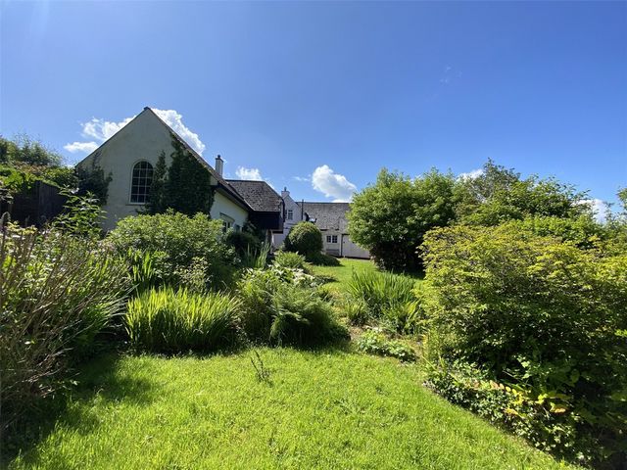



A turned staircase provides access to the first floor.The Master Bedroom with views overlooking the neighbouring countryside and beyond with a Juliet style balcony overlooking the entrance hall. There is also an En-suite Bathroom with bath, W.C, bidet, wash hand basin and towel rail.Bedroom Two is a good sized double and enjoys views to the front elevation.There is also access to the loft which has a light, ladder and is boarded.Outside
The property is approached off the country lane with a Drive leading to the side of the property and a Gravelled Parking Area to the front. A wooden five barred gate gives access to the rear hardstanding and garden.The Garden is a particular feature of this home with a small stream which flows into a pond and meanders through the rest of the garden.The majority of the garden is predominately laid to lawn with a variety of herbaceous shrubs, mature trees as well as a selection of Seating Areas where different views of the garden can be enjoyed.
There is also a Summer House with decked area and a former vegetable patch.The Barn
One unique feature for this home is the large 24'6''x 13' Workshop and Studio with double height ceiling on the ground floor which lends itself to being used as an annex subject to the necessary planning consents.From here a turned staircase leads to a landing area providing access through to a further Studio which enjoys elevated views overlooking the garden and neighbouring countryside. There is also a shower room.Attached to the side of the workshop is a 16'10'' x 12'3'' Garage with up and over door and electric power points. To the side is a pedestrian door which provides access to the oil tank.Sitting Room 15'9" x 12'4" (4.8m x 3.76m).Dining Room 13'11" x 12'6" (4.24m x 3.8m).Bedroom 1 20'1" x 12'9" (6.12m x 3.89m).Bedroom 2 12'9" x 12'6" (3.89m x 3.8m).Garage 16'10" x 12'3" (5.13m x 3.73m).Workshop 24'6" x 13'1" (7.47m x 4m).Studio 19'5" x 12'4" (5.92m x 3.76m).Sevices Mains Water and Drainage, & Oil Fired Central HeatingViewings Any viewings of this property have to be arranged through the selling agents.Tenure FreeholdEnergy Performance Certificate EPC EFrom Dulverton proceed on the A396 for approximately 6 miles. On entering Bridgetown pass the Badgers Holt pub and take the next right hand turn signposted Exton. Proceed up the hill past the small 'S' bend and after a short time the Old Cottage will be found on the left hand side of the lane.What3words
Using What3words Smart Phone App. For those who already use this Geolocation App device for your smartphone Type in the following three words: ///reactions.aunts.contextsFeatures:
- Garden
- Parking
- Garage Visualizza di più Visualizza di meno As illustrated via the floor plan a rear stable door opens into a Covered Porch with tiled flooring and steps leading into the Entrance Hall with stairs to the first floor.The beautiful open space of the entrance hall provides access to the rest of the house, including the Downstairs Shower Room.From the entrance hall a door leads through to the Utility with tiled flooring, plumbing for washing machine, fitted wall and base units.Steps lead down in to the farmhouse style country Kitchen with views overlooking the garden and benefits from oil fired Rayburn, Belfast sink, worksurface and plumbing for a dishwasher.The Dining Room is a particular feature of this home with a beautiful stone pointed inglenook fireplace with bread oven and woodburning stove, window to the front elevation, and steps to the Larder Cupboard.A door leads through to the Sitting Room with windows to the front elevation, door leading to the front porch, inglenook fireplace with inset woodburning stove and cupboard to one side.First Floor
A turned staircase provides access to the first floor.The Master Bedroom with views overlooking the neighbouring countryside and beyond with a Juliet style balcony overlooking the entrance hall. There is also an En-suite Bathroom with bath, W.C, bidet, wash hand basin and towel rail.Bedroom Two is a good sized double and enjoys views to the front elevation.There is also access to the loft which has a light, ladder and is boarded.Outside
The property is approached off the country lane with a Drive leading to the side of the property and a Gravelled Parking Area to the front. A wooden five barred gate gives access to the rear hardstanding and garden.The Garden is a particular feature of this home with a small stream which flows into a pond and meanders through the rest of the garden.The majority of the garden is predominately laid to lawn with a variety of herbaceous shrubs, mature trees as well as a selection of Seating Areas where different views of the garden can be enjoyed.
There is also a Summer House with decked area and a former vegetable patch.The Barn
One unique feature for this home is the large 24'6''x 13' Workshop and Studio with double height ceiling on the ground floor which lends itself to being used as an annex subject to the necessary planning consents.From here a turned staircase leads to a landing area providing access through to a further Studio which enjoys elevated views overlooking the garden and neighbouring countryside. There is also a shower room.Attached to the side of the workshop is a 16'10'' x 12'3'' Garage with up and over door and electric power points. To the side is a pedestrian door which provides access to the oil tank.Sitting Room 15'9" x 12'4" (4.8m x 3.76m).Dining Room 13'11" x 12'6" (4.24m x 3.8m).Bedroom 1 20'1" x 12'9" (6.12m x 3.89m).Bedroom 2 12'9" x 12'6" (3.89m x 3.8m).Garage 16'10" x 12'3" (5.13m x 3.73m).Workshop 24'6" x 13'1" (7.47m x 4m).Studio 19'5" x 12'4" (5.92m x 3.76m).Sevices Mains Water and Drainage, & Oil Fired Central HeatingViewings Any viewings of this property have to be arranged through the selling agents.Tenure FreeholdEnergy Performance Certificate EPC EFrom Dulverton proceed on the A396 for approximately 6 miles. On entering Bridgetown pass the Badgers Holt pub and take the next right hand turn signposted Exton. Proceed up the hill past the small 'S' bend and after a short time the Old Cottage will be found on the left hand side of the lane.What3words
Using What3words Smart Phone App. For those who already use this Geolocation App device for your smartphone Type in the following three words: ///reactions.aunts.contextsFeatures:
- Garden
- Parking
- Garage Как показано на плане этажа, задняя дверь конюшни открывается в крытую веранду с кафельным полом и ступенями, ведущими в вестибюль с лестницей на второй этаж.Красивое открытое пространство прихожей обеспечивает доступ к остальной части дома, включая душевую комнату на нижнем этаже.Из прихожей дверь ведет в подсобное помещение с кафельным полом, сантехникой для стиральной машины, встроенными настенными и тумбами.Ступени ведут вниз в деревенскую кухню в стиле фермерского дома с видом на сад и преимуществами масляной мойки Rayburn, белфастской раковины, рабочей поверхности и сантехники для посудомоечной машины.Столовая является особой особенностью этого дома с красивым каменным остроконечным камином с печью для хлеба и дровяной печью, окном на фасаде и ступенями в кладовую.Дверь ведет в гостиную с окнами на передний фасад, дверь ведет на переднее крыльцо, камин с ингленуком со встроенной дровяной печью и шкафом с одной стороны.Первый этаж
Поворотная лестница обеспечивает доступ на второй этаж.Главная спальня с видом на соседнюю сельскую местность и за ее пределы, с балконом в стиле Джульетты с видом на прихожую. В ванной комнате также есть ванная комната с ванной, туалетом, биде, умывальником и полотенцесушителем.Вторая спальня хорошего размера с двуспальной кроватью и видом на передний фасад.Также есть выход на чердак, который имеет свет, лестницу и обшитый досками.Снаружи
К дому подъезжает проселочная дорога с подъездной дорогой, ведущей сбоку от собственности, и гравийной парковкой спереди. Деревянные ворота с пятью решетками ведут в заднюю хардостойку и сад.Сад является особенностью этого дома с небольшим ручьем, который впадает в пруд и извивается через остальную часть сада.Большая часть сада в основном покрыта газоном с разнообразными травянистыми кустарниками, взрослыми деревьями, а также выбором зон отдыха, откуда можно наслаждаться различными видами на сад.
Также есть летний домик с террасной зоной и бывшей овощной грядкой.Амбар
Одной из уникальных особенностей этого дома является большая мастерская и студия размером 24 фута 6 дюймов x 13 футов с потолком двойной высоты на первом этаже, которая может быть использована в качестве пристройки при условии получения необходимых разрешений на планирование.Отсюда поворотная лестница ведет на лестничную площадку, ведущую в еще одну студию, из которой открывается вид на сад и соседнюю сельскую местность. Также есть душевая комната.Сбоку от мастерской примыкает гараж размером 16 футов 10 дюймов x 12 футов 3 дюйма с подъемными и откидными дверями и точками электропитания. Сбоку находится пешеходная дверь, которая обеспечивает доступ к масляному баку.Гостиная 15 футов 9 дюймов x 12 футов 4 дюйма (4,8 м x 3,76 м).Столовая 13 футов 11 дюймов x 12 футов 6 дюймов (4,24 м x 3,8 м).Спальня 1 20 футов 1 дюйм x 12 футов 9 дюймов (6,12 м x 3,89 м).Спальня 2 12 футов 9 дюймов x 12 футов 6 дюймов (3,89 м x 3,8 м).Гараж 16 футов 10 дюймов x 12 футов 3 дюйма (5,13 м x 3,73 м).Мастерская 24 фута 6 дюймов x 13 футов 1 дюйм (7,47 м x 4 м).Студия 19 футов 5 дюймов x 12 футов 4 дюйма (5,92 м x 3,76 м).Услуги для водопровода и канализации, а также центрального отопления на жидком топливеПросмотры Любые просмотры этой недвижимости должны быть организованы через агентов по продаже.Право собственностиСертификат энергетической эффективности EPC EИз Далвертона продолжайте движение по A396 примерно 6 миль. Въезжая в Бриджтаун, проезжайте мимо паба Badgers Holt и поверните направо на следующий поворот с указателем Exton. Продолжайте подниматься на холм мимо небольшого поворота «S», и через короткое время на левой стороне переулка будет найден Старый коттедж.What3words
Использование приложения для смартфона What3words. Для тех, кто уже использует это устройство Geolocation App для своего смартфона, введите следующие три слова: ///reactions.aunts.contextsFeatures:
- Garden
- Parking
- Garage