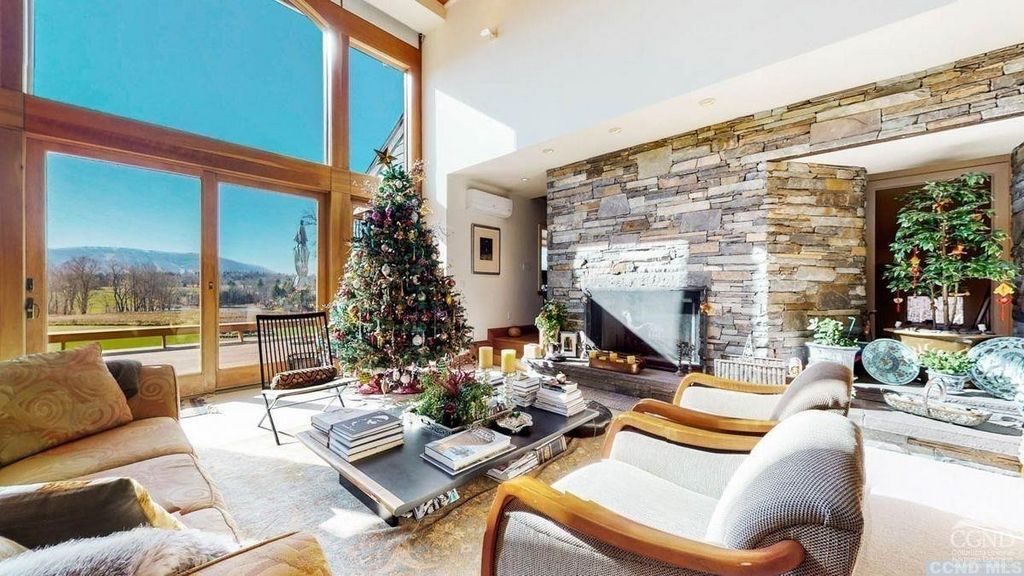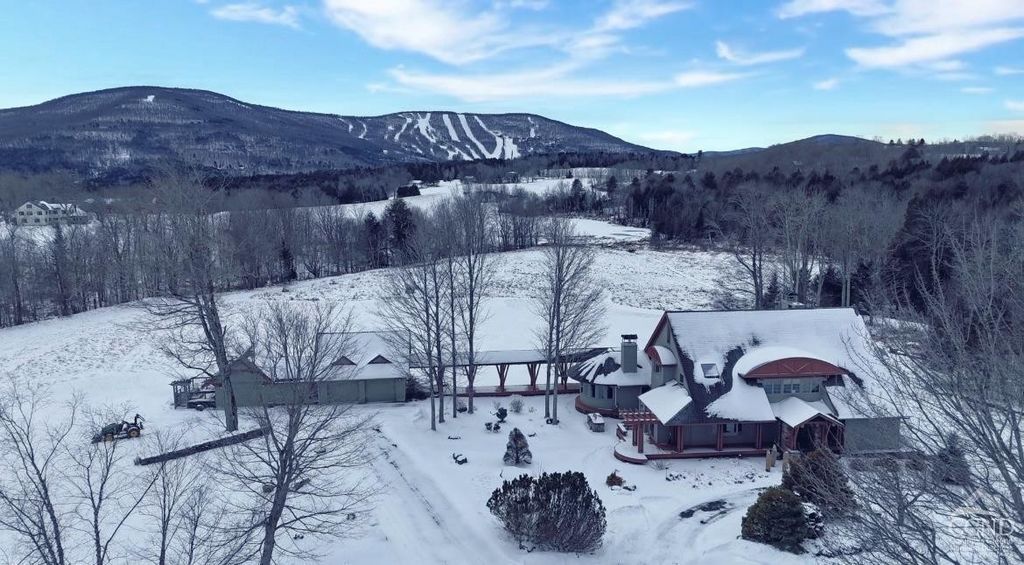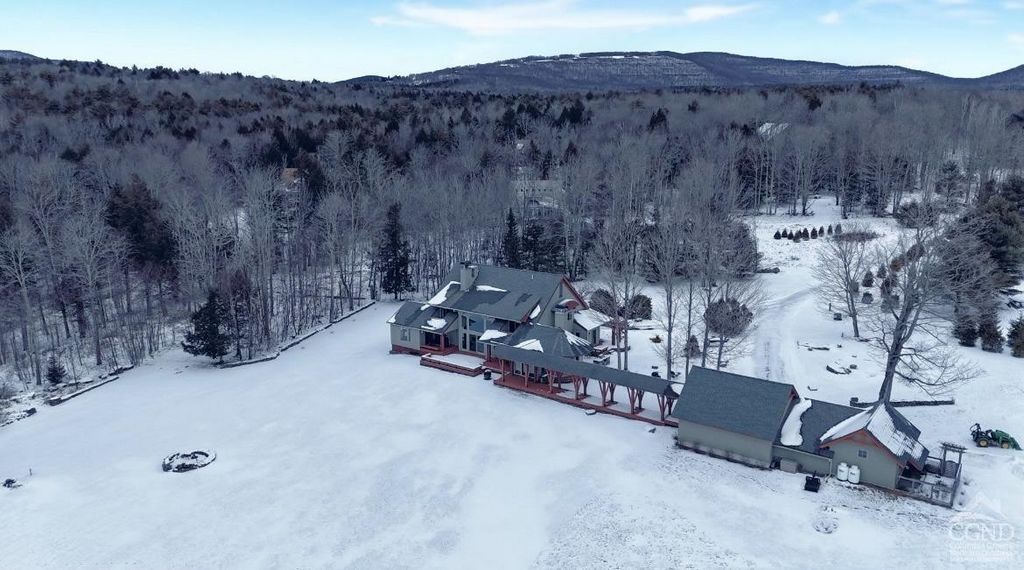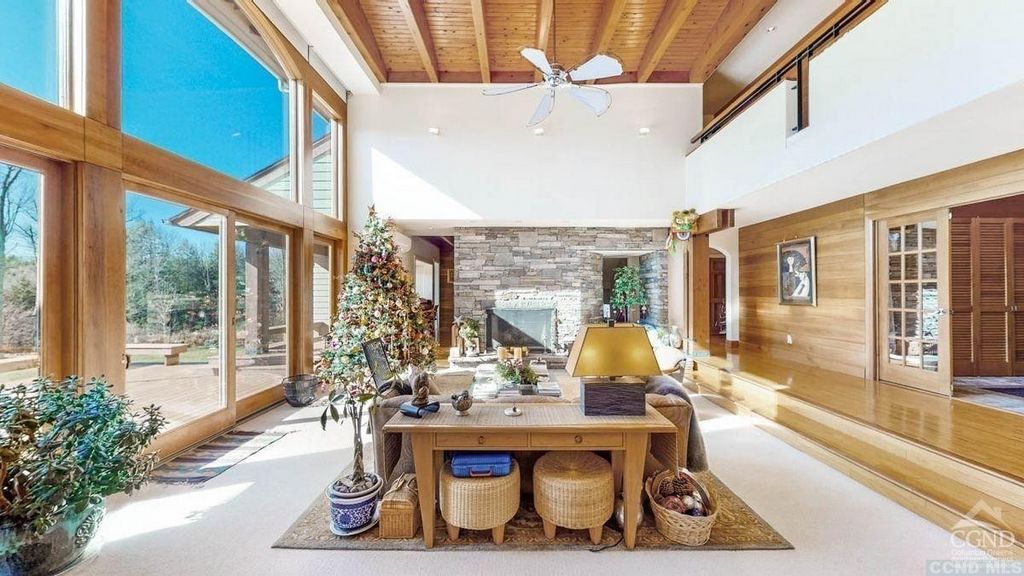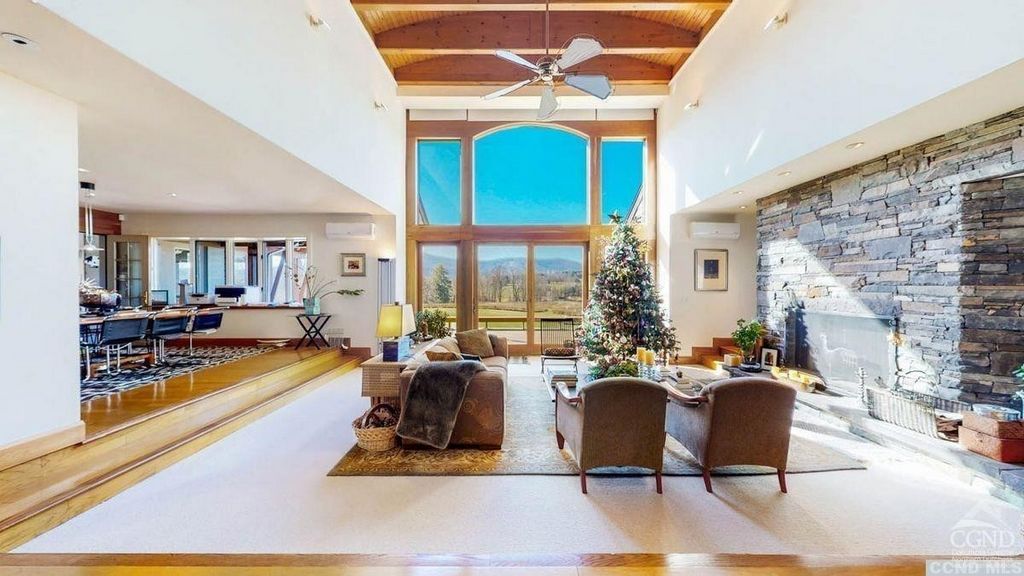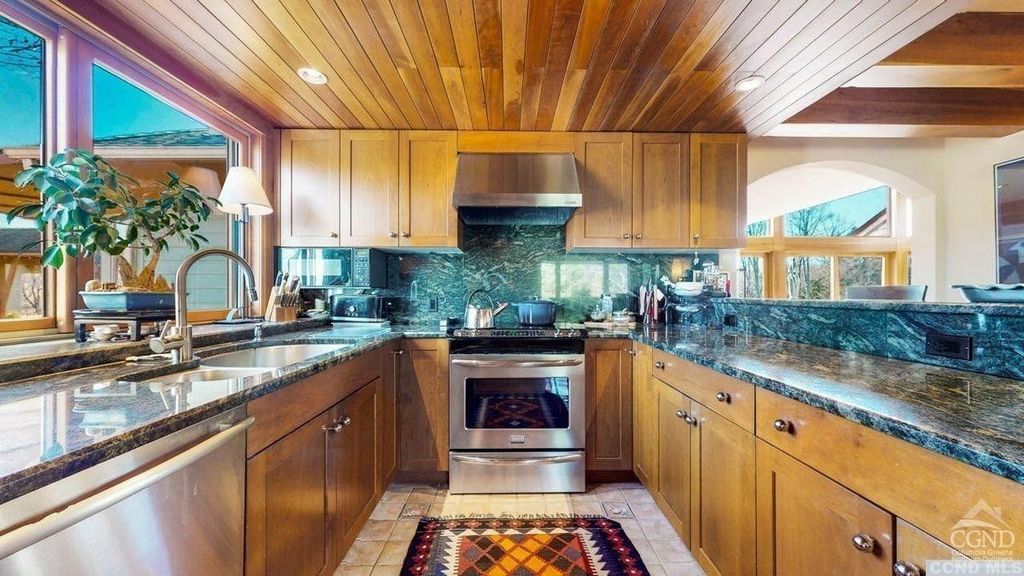FOTO IN CARICAMENTO...
Casa e casa singola (In vendita)
Riferimento:
EDEN-T94911460
/ 94911460
The Catskills home of a renowned Manhattan architect has come on the market - are you sitting down? It's fabulous. Set on over four acres off a private road that borders the protected Bataviakill Watershed in Windham, the 4890 Sqft home is connected to a 3-bay garage by a covered walkway, a modern interpretation of a New England covered bridge, that frames the grand views of Windham Mountain's slopes which originally attracted the home's creator to this special property. The exterior of the home is perfect for entertaining- with 2,200 ft of tiered decks, patios, and meticulous landscaping that enhances the beauty of the home and the setting. The inside is lush with detail. A cozy sunken living room offers a 2-story wall of windows and a beautiful stone fireplace as its focal point. Wood details (cherry on the main floor,douglas fir beams, and cedar on the lower floor) warm the walls and ceilings throughout and comprise built-ins that serve as decorative elements and storage. Wide stairways to the lower and upper floors make the already spacious home feel larger. Off the living room is a formal dining area and a warm and welcoming u-shaped kitchen (a cook's dream!) that offers the same view as the living room. The architect considered the many ways the house might be used - from entertaining, to carving out private time, from play, to getting in some exercise. There's a curved family room that's big enough to host a party but decorated with wood and a cozy woodstove for year-round hygge. There's an office, a gym/recreation room, a cedar closet, and a billiards/game room on the lower floor. With one en suite bedroom on the main floor and 4 bedrooms on the second floor (including a primary suite with a private sitting room and balcony), there's space for everyone here. This is an incredible opportunity to own what might be the perfect mountain home just a few hours outside the city - seize it. The total sqft includes the 458 sqft finished basement.
Visualizza di più
Visualizza di meno
The Catskills home of a renowned Manhattan architect has come on the market - are you sitting down? It's fabulous. Set on over four acres off a private road that borders the protected Bataviakill Watershed in Windham, the 4890 Sqft home is connected to a 3-bay garage by a covered walkway, a modern interpretation of a New England covered bridge, that frames the grand views of Windham Mountain's slopes which originally attracted the home's creator to this special property. The exterior of the home is perfect for entertaining- with 2,200 ft of tiered decks, patios, and meticulous landscaping that enhances the beauty of the home and the setting. The inside is lush with detail. A cozy sunken living room offers a 2-story wall of windows and a beautiful stone fireplace as its focal point. Wood details (cherry on the main floor,douglas fir beams, and cedar on the lower floor) warm the walls and ceilings throughout and comprise built-ins that serve as decorative elements and storage. Wide stairways to the lower and upper floors make the already spacious home feel larger. Off the living room is a formal dining area and a warm and welcoming u-shaped kitchen (a cook's dream!) that offers the same view as the living room. The architect considered the many ways the house might be used - from entertaining, to carving out private time, from play, to getting in some exercise. There's a curved family room that's big enough to host a party but decorated with wood and a cozy woodstove for year-round hygge. There's an office, a gym/recreation room, a cedar closet, and a billiards/game room on the lower floor. With one en suite bedroom on the main floor and 4 bedrooms on the second floor (including a primary suite with a private sitting room and balcony), there's space for everyone here. This is an incredible opportunity to own what might be the perfect mountain home just a few hours outside the city - seize it. The total sqft includes the 458 sqft finished basement.
A casa Catskills de um renomado arquiteto de Manhattan chegou ao mercado - você está sentado? É fabuloso. Situado em mais de quatro hectares de uma estrada privada que faz fronteira com a protegida bacia hidrográfica Bataviakill em Windham, a casa de 4890 pés quadrados está conectada a uma garagem de 3 baías por uma passarela coberta, uma interpretação moderna de uma ponte coberta da Nova Inglaterra, que emoldura as vistas grandiosas das encostas da Montanha Windham que originalmente atraíram o criador da casa para esta propriedade especial. O exterior da casa é perfeito para entreter - com 2.200 pés de decks em camadas, pátios e paisagismo meticuloso que realça a beleza da casa e do cenário. O interior é exuberante com detalhes. Uma acolhedora sala de estar submersa oferece uma parede de janelas de 2 andares e uma bela lareira de pedra como seu ponto focal. Detalhes em madeira (cereja no piso principal, vigas de abeto douglas e cedro no piso inferior) aquecem as paredes e tetos por toda parte e compreendem embutidos que servem como elementos decorativos e armazenamento. Escadas largas para os andares inferiores e superiores fazem com que a casa já espaçosa pareça maior. Fora da sala de estar há uma área de jantar formal e uma cozinha acolhedora e acolhedora em forma de U (sonho de um cozinheiro!) que oferece a mesma vista da sala de estar. O arquiteto considerou as muitas maneiras pelas quais a casa poderia ser usada - de entretenimento, a esculpir o tempo privado, de brincar a entrar em algum exercício. Há uma sala de família curva que é grande o suficiente para sediar uma festa, mas decorada com lenha e um fogão a lenha aconchegante para hygge durante todo o ano. Há um escritório, uma academia / sala de recreação, um armário de cedro e uma sala de bilhar / jogos no piso inferior. Com um quarto com casa de banho privada no piso principal e 4 quartos no segundo andar (incluindo uma suite principal com uma sala de estar privada e varanda), há espaço para todos aqui. Esta é uma oportunidade incrível para possuir o que pode ser a casa de montanha perfeita apenas algumas horas fora da cidade - aproveitá-la. O sqft total inclui o porão de 458 pés quadrados acabados.
Riferimento:
EDEN-T94911460
Paese:
US
Città:
Windham
Codice postale:
12496
Categoria:
Residenziale
Tipo di annuncio:
In vendita
Tipo di proprietà:
Casa e casa singola
Grandezza proprietà:
454 m²
Grandezza lotto:
17.118 m²
Camere da letto:
5
Bagni:
4
Piano:
1
Parcheggi:
1
