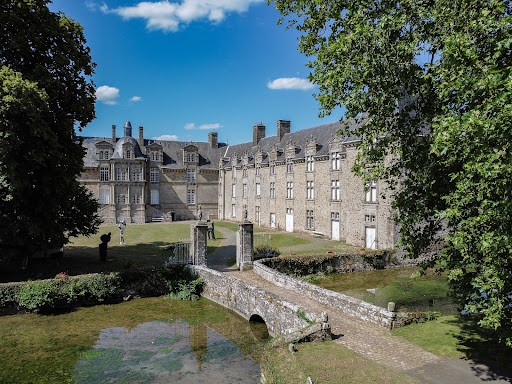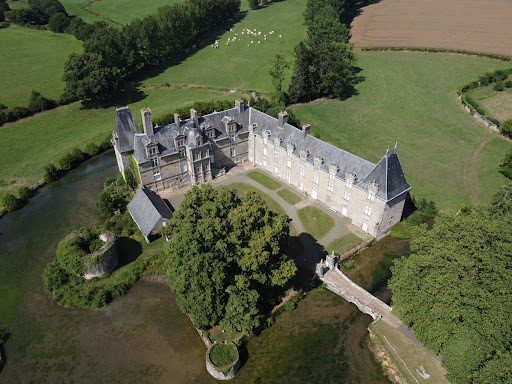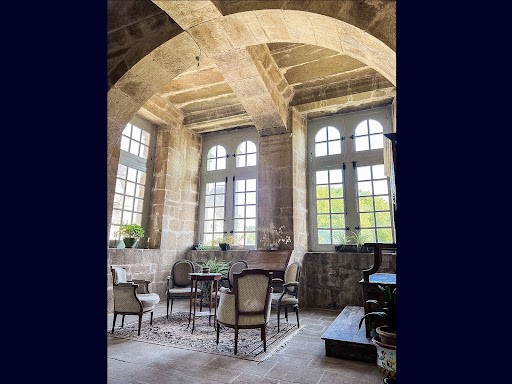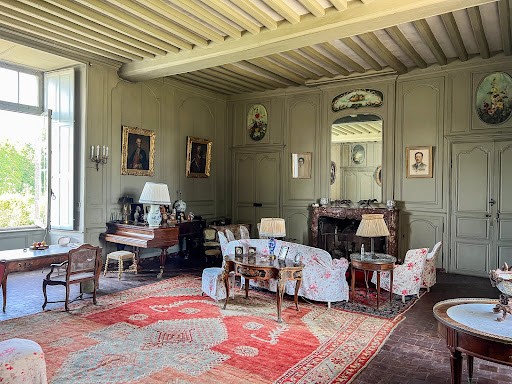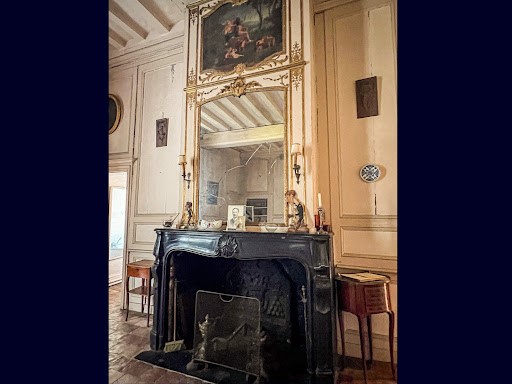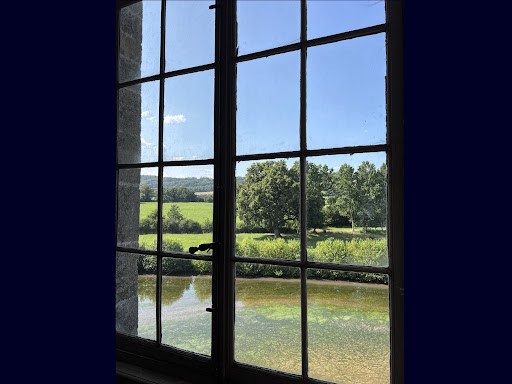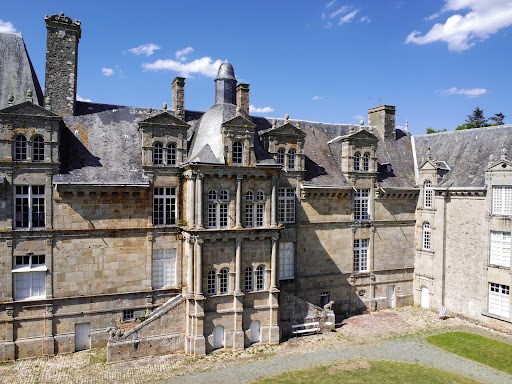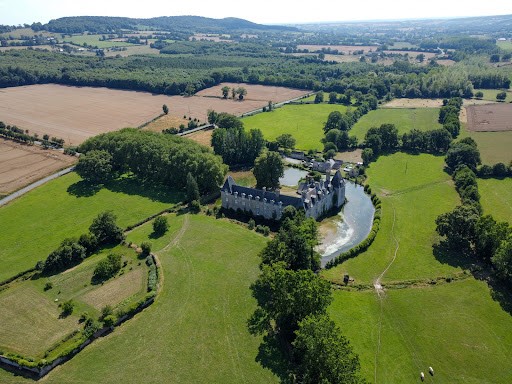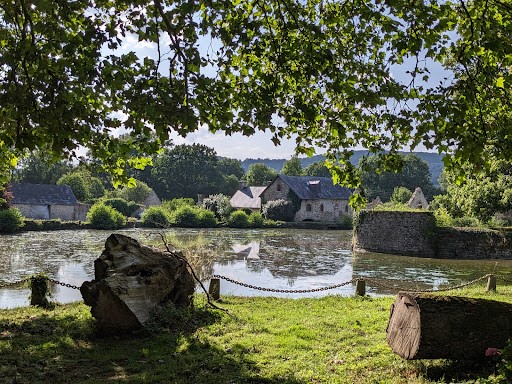FOTO IN CARICAMENTO...
Casa e casa singola (In vendita)
Riferimento:
EDEN-T94977515
/ 94977515
- RARE ESTATE OF 239 HECTARES - RENAISSANCE CHÂTEAU BUILT CIRCA 1570 REDECORATED IN THE 18TH CENTURY - CLASS MH - 239 HECTARES OF GROUP LAND AND WOODS PARTLY RENTED - INCLUDING APPROXIMATELY 40 FREE AGRICULTURAL HECTARES AND 80 HECTARES OF WOOD - A MILL AND THREE VILLAGES RENTED ES - BETWEEN LE MANS AND LAVAL - SARTHE - PAYS DE LA LOIRE. At the heart of its very rare 239 hectare estate, in its medieval enclosure of water moats, facing a very beautiful bridleway of centuries-old trees, this impressive Renaissance period castle built around 1570 was entirely redecorated in the 18th century by very beautiful woodwork decorations, Sarthe marble fireplaces, a row of lounges, 18th century bedrooms. Past the avenue, the bridge spanning the moat, and pillars decorated with fire pots, the castle and its L-shaped outbuildings display powerful Renaissance architecture, both on the main facade and on the outbuilding wing on the right, all punctuated by square corner pavilions at the ends of the facades. The main facade, made of large granite, is organized symmetrically and presents a very rich Renaissance architecture, decorated with pedimented dormer windows and fire pots. In the center, a square loggia staircase pavilion presents very rich Renaissance architecture inspired by Antiquity, detached columns in the round, cornices, consoles, Ionic capitals, dormer window, dome roof with lantern. The main access is via a straight staircase leading to the raised ground floor, it is decorated with a stone lion. The large wooden access door is very richly carved with napkin folds, medallions, arabesques, grotesques, twisted columns. The dormer windows and openings of the loggia pavilion have arched bays typical of the Renaissance. The interior has retained its Renaissance volumes redecorated in the 18th century. The loggia hall has a semi-circular vault, stone floor. The raised ground floor has a beautiful series of reception rooms. The dining room, crossing, is decorated with a very large and beautiful Renaissance fireplace decorated with an oval medallion, pilasters with Corinthian capitals, ceiling with beams and joists on stone corbels. Small living room, superb paneling, faux marble plinths, walls covered with 18th century neoclassical painted canvases in the style of Dugourc with a very rich repertoire of beaded friezes, arabesques, feathers, fruit baskets, reeds, ribbons, garlands, foliage; ceiling with beams and joists. Large living room, double doors in a row, very beautiful 18th century woodwork, Sarthe marble fireplace, plinths in the same color, terracotta floors, ceiling with beams and joists, superb view of the moat. Superb Renaissance volumes dressed in the 18th century. Superb and vast staircase with granite ramp, vaulted loggia landings. Upstairs, 10 rooms served by a corridor, some with very beautiful 18th century woodwork, Sarthe marble fireplaces, Regency trumeau, mythological scene painted canvas, terracotta floors. Empty part on the first floor directly under the frames, very beautiful Renaissance stone fireplaces, part formerly left raw, 18th century wooden window. Oratory. Certain parts of the 18th century door frames, 18th century interior doors. Corridor of terracotta tiles. In the return wing, a secondary stone staircase, ramp on ramp, independent apartment, kitchenette, very beautiful 18th century bedroom, fireplaces, joist beam ceiling, tiled floor, 5 bathrooms, 4 toilets; An empty pavilion on the pond side at the rear of the main facade. Common wing 2/3 empty on three levels following a fire at the beginning of the 20th century, metal frame. Empty corner pavilion. Half-level kitchen flush with the moat, Renaissance stone fireplace decorated with flowers. Water moats on a river. A mill on the edge of the moat and three villages (old farms) rented. An old collapsed dovecote. A walled vegetable garden. Protection Historic monument: Facades and roofs, staircase pavilions and loggia: Classified MH; the rest of the castle including the interiors: Listed MH. 239 hectares in total: including approximately 40 hectares of free agricultural land and 80 hectares of woodland, mainly hardwood, under a simple management plan, the rest in agricultural land rented under a rural lease. Price: 2,500,000 Euros agency fees included (including 4.76% agency fees payable by the buyer) Situation : - 2km from the first shops and services. - 10km from all shops and services. Train station, Paris at 1h45, by Le Mans 33 minutes. - 50km from Le Mans station, 50 minutes. - 238km from Paris, 2h35 by road. 43km from the A11 motorway. Information on the risks to which this property is exposed is available on the Géorisques website: ...
Visualizza di più
Visualizza di meno
- RARE DOMAINE DE 239 HECTARES - CHÂTEAU RENAISSANCE BÂTI VERS 1570 REDECORE AU XVIIIEME SIECLE - CLASSE MH - 239 HECTARES DE TERRES ET BOIS GROUPES EN PARTIE LOUES - DONT ENVIRON 40 HECTARES AGRICOLES LIBRES ET 80 HECTARES DE BOIS - UN MOULIN ET TROIS VILLAGES LOUES - ENTRE LE MANS ET LAVAL - SARTHE - PAYS DE LA LOIRE. Au cœur de son très rare domaine de 239 hectares, dans son enceinte médiévale de douves en eau, face à une très belle allée cavalière d'arbres séculaires, cet impressionnant château d'époque Renaissance bâti vers 1570 a été entièrement redécoré au XVIIIème siècle par de très beaux décors de boiseries, cheminées en marbre de Sarthe, enfilade de salons, chambres XVIIIème. Passé l'avenue, le pont enjambant les douves, et des piliers décorés de pots à feu, le château et ses communs en L arborent une puissante architecture Renaissance, tant que la façade principale que sur l'aile de communs à droite, le tout ponctué de pavillons d'angle carrées à l'extrémité des façades. La façade principale en grand appareil de granit est organisée de façon symétrique et présente une très riche architecture Renaissance, décorée de lucarnes à fronton et pots à feu. Au centre, un pavillon d'escalier carré en loggia présente une très riche architecture Renaissance inspirée de l'Antiquité, colonnes détachées en ronde bosse, corniches, consoles, chapiteaux ioniques, lucarne, toit en dôme à lanternon. L'accès principal se fait par un escalier droit menant au rez-de-chaussée surélevé, il est décoré d'un lion en pierre. La grande porte d'accès en bois est très richement sculptée plis de serviette, médaillons, arabesques, grotesques, colonnes torses. Les lucarnes et ouvertures du pavillon en loggia présentent des baies cintrée typiques de la Renaissance. L'intérieur a conservé ses volumes Renaissance redécorés au XVIIIème siècle. Le hall de la loggia est vouté en plein cintre, sol de pierre. Le rez de chaussée surélevé présente une très belle enfilade de pièces de réception traversantes. La salle à manger, traversante, est ornée d'une très grande et belle cheminée Renaissance décorée d'un médaillon ovale, de pilastres à chapiteaux corinthiens, plafond à poutres et solives sur corbeaux de pierre. Petit salon, superbes lambris, plinthes en faux marbre, murs couverts de toiles peintes XVIIIème néoclassique dans le goût de Dugourc au très riche répertoire de frises de perles, arabesques, plumes, panier de fruit, roseaux, rubans, guirlandes, rinceaux ; plafond à poutres et solives. Grands salon, doubles portes en enfilades, très belles boiseries XVIIIème, cheminée en marbre de Sarthe, plinthes dans la même couleur, sol de tomettes, plafond à poutres et solives, superbe vue sur les douves. Superbes volumes renaissance habillés au XVIIIème. Superbe et vaste escalier rampe sur rampe en granit, paliers voutés en loggia. Au étages, 10 chambres desservies par un couloir, certaines avec de très beaux aménagements XVIIIème de boiseries, cheminées en marbre de Sarthe, trumeau Régence, toile peinte scène mythologique, sols en tomettes. Partie vide au premier étage directement sous charpentes, très belles cheminées en pierre Renaissance, partie anciennement laissée brute, fenêtre XVIIIème à petit bois. Oratoire. Certaines parties huisseries XVIIIème, portes intérieures XVIIIème. Couloir de tomettes. Dans l'aile en retour, un escalier secondaire en pierre rampe sur rampe, appartement indépendant, kitchenette, très belle chambre XVIIIème cheminées, plafond poutre solive, sol tomettes, 5 salles de bain, 4wc ; Un pavillon vide coté étang à l'arrière de la façade principale. Aile de commun vide aux 2/3 sur trois niveaux suite à un incendie au début du XXème siècle, charpente métallique. Pavillon d'angle vide. Cuisine en demi-niveau au ras des douves, cheminée Renaissance en pierre à décor de fleur. Douves en eau sur un cours d'eau. Un moulin au bord des douves et trois villages (anciennes fermes) louées. Un ancien pigeonnier effondré. Un potager clos de murs. Protection Monument historique : Façades et toitures, pavillons d'escalier et loggia : Classés MH ; le reste du château y compris les intérieurs : Inscrit MH. 239 hectares au total : dont environ 40 hectares agricoles libres et 80 hectares de bois majoritairement du feuillu sous plan simple de gestion, le reste en terres agricoles louées à bail rural. Prix : 2 500 000 Euros honoraires d'agence inclus (dont 4,76 % d'honoraires d'agence à la charge de l'acquéreur) Situation : -2km des premiers commerces et services. -10km de tous commerces et services. Gare, Paris à 1h45, par Le Mans 33 minutes. -50km de la gare du Mans, 50 minutes. -238km de Paris, 2h35 par la route. 43km de l'autoroute A11. Les informations sur les risques auxquels ce bien est exposé sont disponibles sur le site Géorisques : ...
- RARE ESTATE OF 239 HECTARES - RENAISSANCE CHÂTEAU BUILT CIRCA 1570 REDECORATED IN THE 18TH CENTURY - CLASS MH - 239 HECTARES OF GROUP LAND AND WOODS PARTLY RENTED - INCLUDING APPROXIMATELY 40 FREE AGRICULTURAL HECTARES AND 80 HECTARES OF WOOD - A MILL AND THREE VILLAGES RENTED ES - BETWEEN LE MANS AND LAVAL - SARTHE - PAYS DE LA LOIRE. At the heart of its very rare 239 hectare estate, in its medieval enclosure of water moats, facing a very beautiful bridleway of centuries-old trees, this impressive Renaissance period castle built around 1570 was entirely redecorated in the 18th century by very beautiful woodwork decorations, Sarthe marble fireplaces, a row of lounges, 18th century bedrooms. Past the avenue, the bridge spanning the moat, and pillars decorated with fire pots, the castle and its L-shaped outbuildings display powerful Renaissance architecture, both on the main facade and on the outbuilding wing on the right, all punctuated by square corner pavilions at the ends of the facades. The main facade, made of large granite, is organized symmetrically and presents a very rich Renaissance architecture, decorated with pedimented dormer windows and fire pots. In the center, a square loggia staircase pavilion presents very rich Renaissance architecture inspired by Antiquity, detached columns in the round, cornices, consoles, Ionic capitals, dormer window, dome roof with lantern. The main access is via a straight staircase leading to the raised ground floor, it is decorated with a stone lion. The large wooden access door is very richly carved with napkin folds, medallions, arabesques, grotesques, twisted columns. The dormer windows and openings of the loggia pavilion have arched bays typical of the Renaissance. The interior has retained its Renaissance volumes redecorated in the 18th century. The loggia hall has a semi-circular vault, stone floor. The raised ground floor has a beautiful series of reception rooms. The dining room, crossing, is decorated with a very large and beautiful Renaissance fireplace decorated with an oval medallion, pilasters with Corinthian capitals, ceiling with beams and joists on stone corbels. Small living room, superb paneling, faux marble plinths, walls covered with 18th century neoclassical painted canvases in the style of Dugourc with a very rich repertoire of beaded friezes, arabesques, feathers, fruit baskets, reeds, ribbons, garlands, foliage; ceiling with beams and joists. Large living room, double doors in a row, very beautiful 18th century woodwork, Sarthe marble fireplace, plinths in the same color, terracotta floors, ceiling with beams and joists, superb view of the moat. Superb Renaissance volumes dressed in the 18th century. Superb and vast staircase with granite ramp, vaulted loggia landings. Upstairs, 10 rooms served by a corridor, some with very beautiful 18th century woodwork, Sarthe marble fireplaces, Regency trumeau, mythological scene painted canvas, terracotta floors. Empty part on the first floor directly under the frames, very beautiful Renaissance stone fireplaces, part formerly left raw, 18th century wooden window. Oratory. Certain parts of the 18th century door frames, 18th century interior doors. Corridor of terracotta tiles. In the return wing, a secondary stone staircase, ramp on ramp, independent apartment, kitchenette, very beautiful 18th century bedroom, fireplaces, joist beam ceiling, tiled floor, 5 bathrooms, 4 toilets; An empty pavilion on the pond side at the rear of the main facade. Common wing 2/3 empty on three levels following a fire at the beginning of the 20th century, metal frame. Empty corner pavilion. Half-level kitchen flush with the moat, Renaissance stone fireplace decorated with flowers. Water moats on a river. A mill on the edge of the moat and three villages (old farms) rented. An old collapsed dovecote. A walled vegetable garden. Protection Historic monument: Facades and roofs, staircase pavilions and loggia: Classified MH; the rest of the castle including the interiors: Listed MH. 239 hectares in total: including approximately 40 hectares of free agricultural land and 80 hectares of woodland, mainly hardwood, under a simple management plan, the rest in agricultural land rented under a rural lease. Price: 2,500,000 Euros agency fees included (including 4.76% agency fees payable by the buyer) Situation : - 2km from the first shops and services. - 10km from all shops and services. Train station, Paris at 1h45, by Le Mans 33 minutes. - 50km from Le Mans station, 50 minutes. - 238km from Paris, 2h35 by road. 43km from the A11 motorway. Information on the risks to which this property is exposed is available on the Géorisques website: ...
- FINCA EXCEPCIONAL DE 239 HECTÁREAS - CASTILLO RENACENTISTA CONSTRUIDO HACIA 1570 REDECORADO EN EL SIGLO XVIII - CLASE MH - 239 HECTÁREAS DE TIERRA COLECTIVA Y BOSQUES PARCIALMENTE ALQUILADOS - INCLUYENDO APROXIMADAMENTE 40 HECTÁREAS AGRÍCOLAS LIBRES Y 80 HECTÁREAS DE MADERA - UN MOLINO Y TRES PUEBLOS ALQUILADOS ES - ENTRE LE MANS Y LAVAL - SARTHE - PAYS DE LA LOIRE. En el corazón de su rarísima finca de 239 hectáreas, en su recinto medieval de fosos de agua, frente a un hermosísimo camino de herradura de árboles centenarios, este impresionante castillo de la época renacentista construido alrededor de 1570 fue completamente redecorado en el siglo XVIII con bellas decoraciones de carpintería, chimeneas de mármol Sarthe, una hilera de salones, habitaciones del siglo XVIII. Pasada la avenida, el puente que cruza el foso y los pilares decorados con braseros, el castillo y sus dependencias en forma de L muestran una poderosa arquitectura renacentista, tanto en la fachada principal como en el ala exterior de la derecha, todo ello salpicado de pabellones cuadrados en las esquinas de los extremos de las fachadas. La fachada principal, de gran granito, está organizada simétricamente y presenta una arquitectura renacentista muy rica, decorada con buhardillas con frontón y braseros. En el centro, un pabellón de escalera de logia cuadrada presenta una arquitectura renacentista muy rica inspirada en la Antigüedad, columnas separadas en redondo, cornisas, consolas, capiteles jónicos, ventana abuhardillada, techo de cúpula con linterna. El acceso principal es a través de una escalera recta que conduce a la planta baja elevada, está decorada con un león de piedra. La gran puerta de acceso de madera está muy ricamente tallada con pliegues de servilletas, medallones, arabescos, grutescos, columnas retorcidas. Las buhardillas y las aberturas del pabellón de la logia tienen crujías arqueadas típicas del Renacimiento. El interior ha conservado sus volúmenes renacentistas redecorados en el siglo XVIII. La sala de la logia tiene una bóveda de medio punto, suelo de piedra. La planta baja elevada tiene una hermosa serie de salas de recepción. El comedor, crucero, está decorado con una amplísima y bella chimenea renacentista decorada con medallón ovalado, pilastras con capiteles corintios, techo con vigas y viguetas sobre ménsulas de piedra. Pequeña sala de estar, magníficos paneles, zócalos de mármol falso, paredes cubiertas con lienzos pintados neoclásicos del siglo XVIII al estilo de Dugourc con un repertorio muy rico de frisos de cuentas, arabescos, plumas, cestas de frutas, cañas, cintas, guirnaldas, follaje; Techo con vigas y viguetas. Gran sala de estar, puertas dobles en fila, carpintería del siglo XVIII muy hermosa, chimenea de mármol Sarthe, zócalos del mismo color, pisos de terracota, techo con vigas y viguetas, excelente vista del foso. Soberbios volúmenes renacentistas vestidos en el siglo XVIII. Magnífica y amplia escalera con rampa de granito, rellanos de logia abovedados. Arriba, 10 habitaciones servidas por un pasillo, algunas con carpintería del siglo XVIII muy hermosa, chimeneas de mármol Sarthe, trumeau de la Regencia, lienzo pintado de escena mitológica, suelos de terracota. Parte vacía en el primer piso directamente debajo de los marcos, chimeneas de piedra renacentistas muy hermosas, parte que antes se dejaba en bruto, ventana de madera del siglo XVIII. Oratoria. Ciertas partes de los marcos de las puertas del siglo XVIII, puertas interiores del siglo XVIII. Pasillo de baldosas de terracota. En el ala de regreso, una escalera secundaria de piedra, rampa sobre rampa, apartamento independiente, cocina americana, dormitorio del siglo XVIII muy hermoso, chimeneas, techo de vigas de vigueta, piso de baldosas, 5 baños, 4 aseos; Un pabellón vacío en el lado del estanque en la parte trasera de la fachada principal. Ala común 2/3 vacía en tres niveles a raíz de un incendio a principios del siglo XX, armazón metálico. Pabellón de esquina vacío. Cocina de medio nivel a ras del foso, chimenea de piedra renacentista decorada con flores. Fosos de agua en un río. Un molino al borde del foso y tres aldeas (antiguas granjas) alquiladas. Un viejo palomar derrumbado. Un huerto amurallado. Protección Monumento histórico: Fachadas y cubiertas, pabellones de escaleras y logia: Clasificado MH; el resto del castillo incluyendo los interiores: Catalogado MH. 239 hectáreas en total: incluyendo aproximadamente 40 hectáreas de tierras agrícolas libres y 80 hectáreas de bosques, principalmente de frondosas, bajo un plan de manejo simple, el resto en tierras agrícolas arrendadas bajo un contrato de arrendamiento rural. Precio: 2.500.000 Euros gastos de agencia incluidos (incluido el 4,76% de los gastos de agencia a cargo del comprador) Situación : - A 2 km de las primeras tiendas y servicios. - A 10km de todos los comercios y servicios. Estación de tren, París a 1h45, en Le Mans 33 minutos. - A 50 km de la estación de Le Mans, 50 minutos. - A 238 km de París, 2h35 por carretera. A 43 km de la autopista A11. La información sobre los riesgos a los que está expuesto este inmueble está disponible en el sitio web de Géorisques: ...
Riferimento:
EDEN-T94977515
Paese:
FR
Città:
Le Mans
Codice postale:
72000
Categoria:
Residenziale
Tipo di annuncio:
In vendita
Tipo di proprietà:
Casa e casa singola
Grandezza proprietà:
1.500 m²
Grandezza lotto:
2.390.000 m²
Locali:
20
Camere da letto:
12
AVERAGE HOME VALUES IN LE MANS
REAL ESTATE PRICE PER M² IN NEARBY CITIES
| City |
Avg price per m² house |
Avg price per m² apartment |
|---|---|---|
| Sarthe | EUR 1.892 | EUR 3.236 |
| La Ferté-Bernard | EUR 1.650 | - |
| Saint-Calais | EUR 984 | - |
| Sablé-sur-Sarthe | EUR 1.492 | - |
| Montoire-sur-le-Loir | EUR 1.317 | - |
| Nogent-le-Rotrou | EUR 1.682 | - |
| Mayenne | EUR 1.566 | - |
| Orne | EUR 1.739 | - |
| Longny-au-Perche | EUR 1.604 | - |
