FOTO IN CARICAMENTO...
Casa e casa singola in vendita - s Gravenhage
EUR 1.595.000
Casa e casa singola (In vendita)
Riferimento:
EDEN-T95307961
/ 95307961
Riferimento:
EDEN-T95307961
Paese:
NL
Città:
'S-Gravenhage
Codice postale:
2514 HL
Categoria:
Residenziale
Tipo di annuncio:
In vendita
Tipo di proprietà:
Casa e casa singola
Grandezza proprietà:
325 m²
Grandezza lotto:
186 m²
Locali:
9
Camere da letto:
7
Bagni:
3
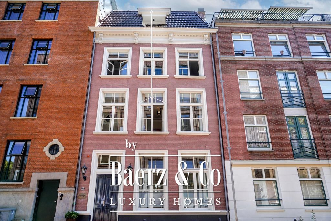
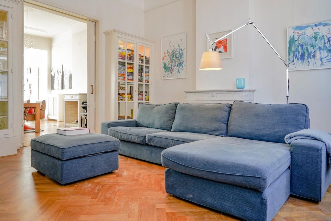
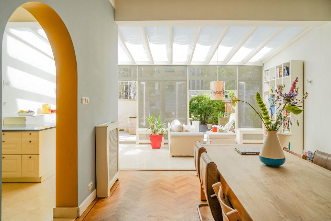
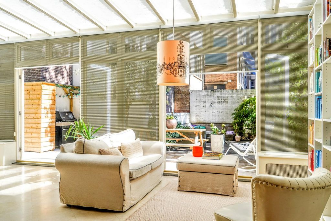
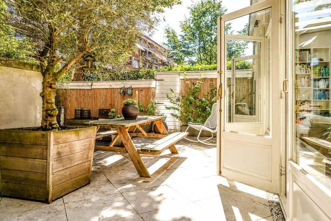
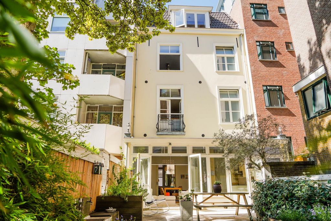
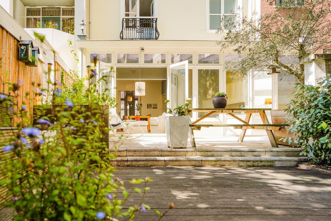
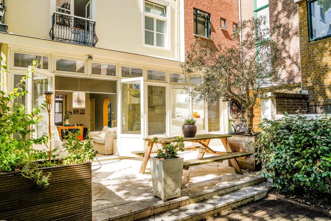
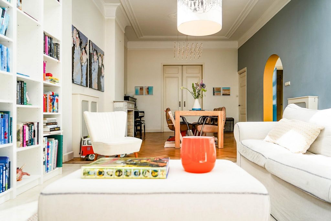
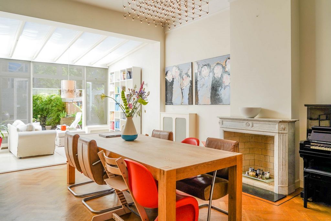
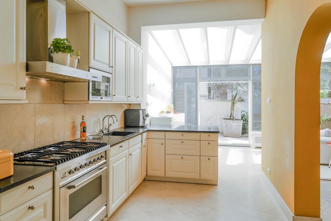
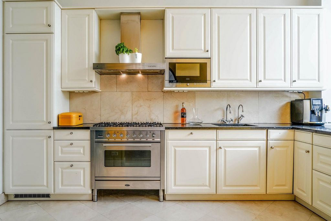
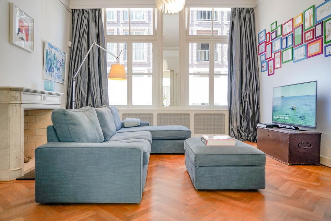
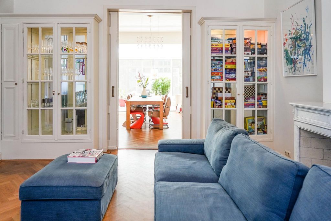
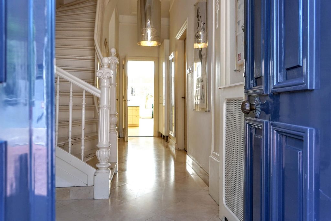
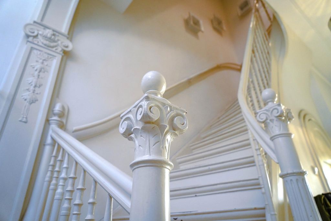
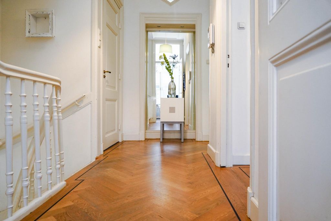
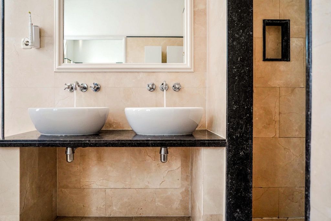
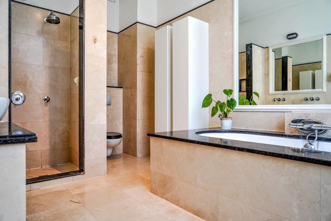
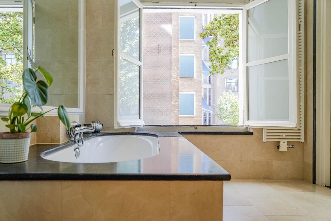
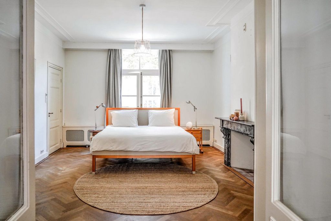
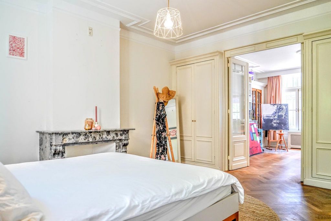
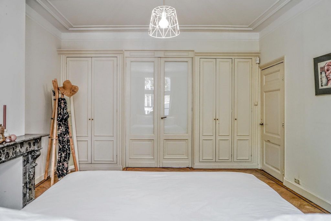
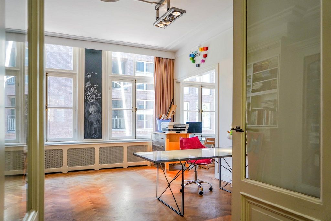
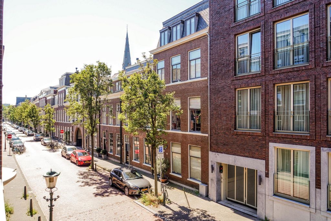
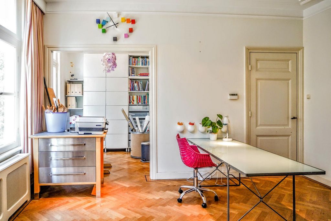
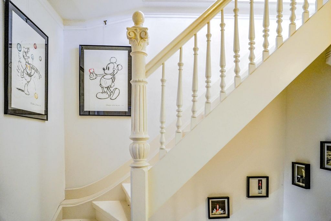
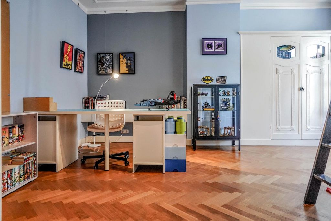
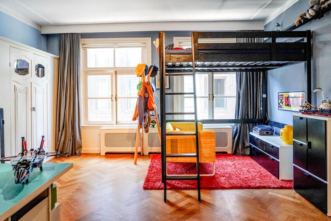
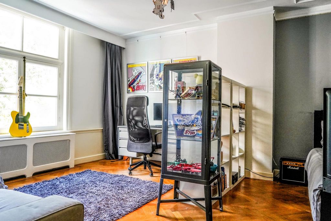
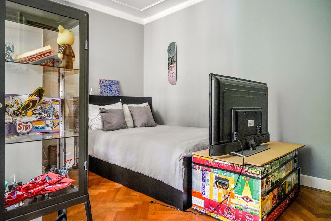
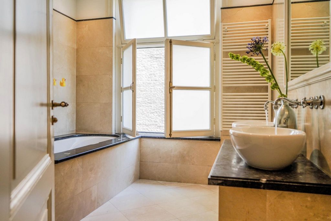
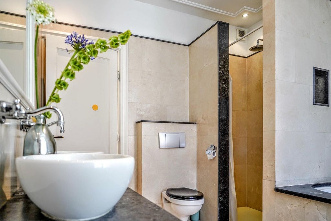
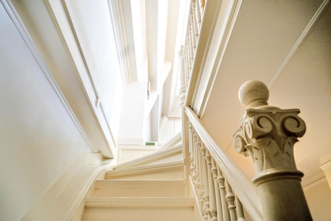
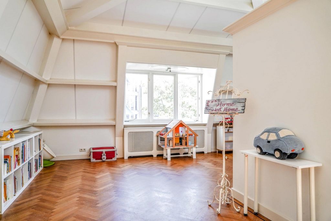
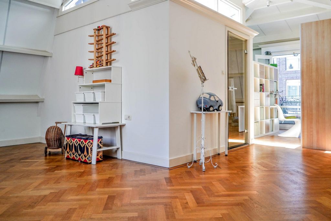
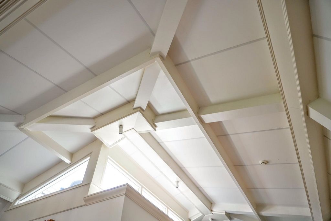
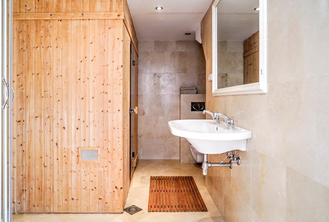
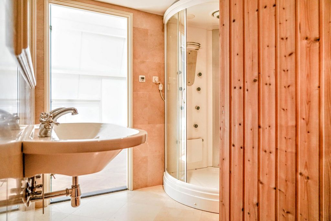
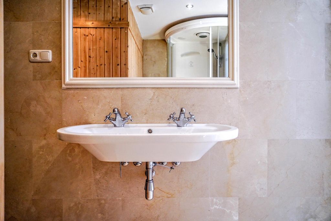
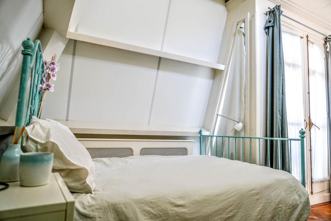
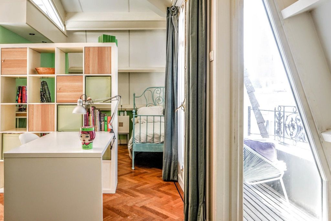
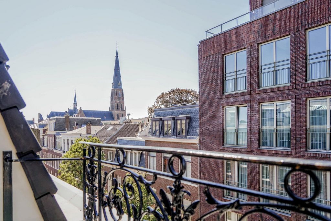
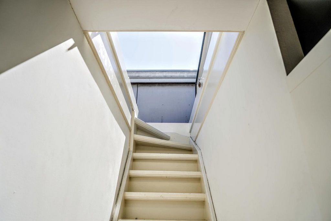
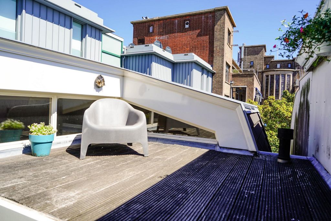
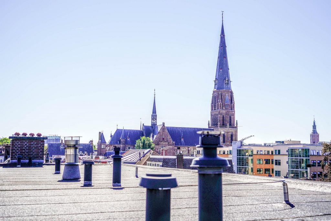
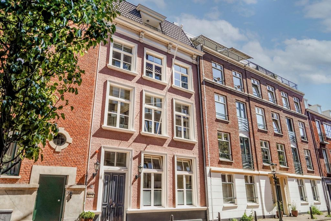
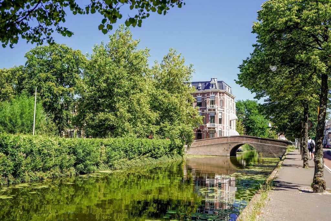
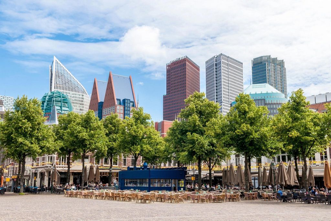
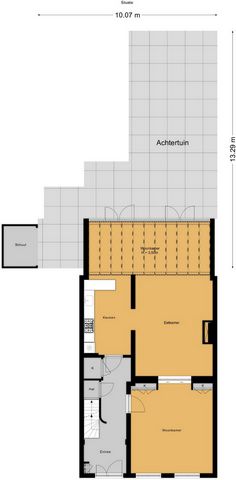
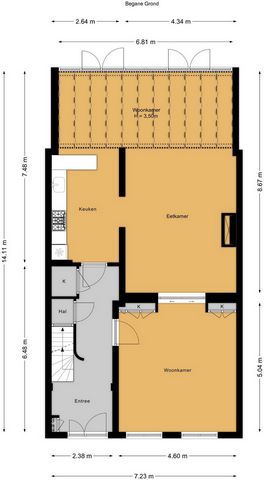
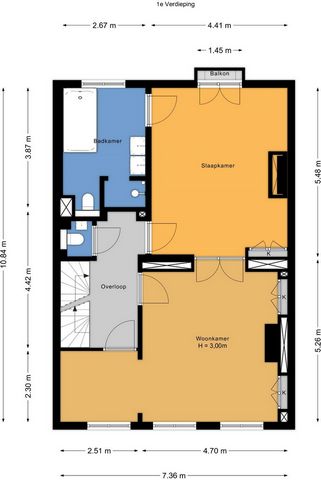
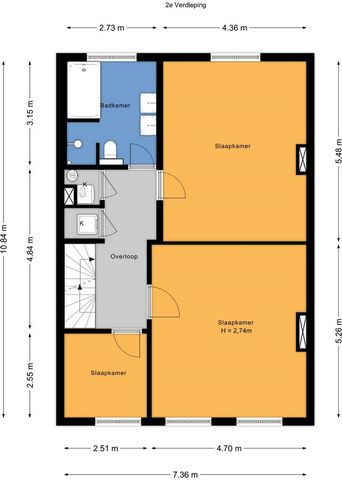
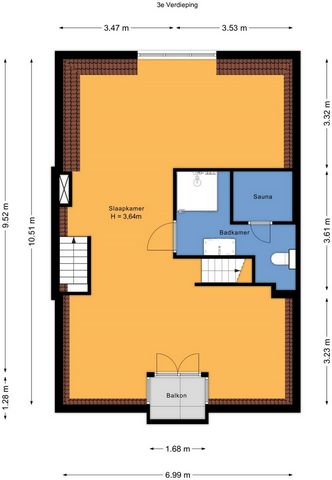
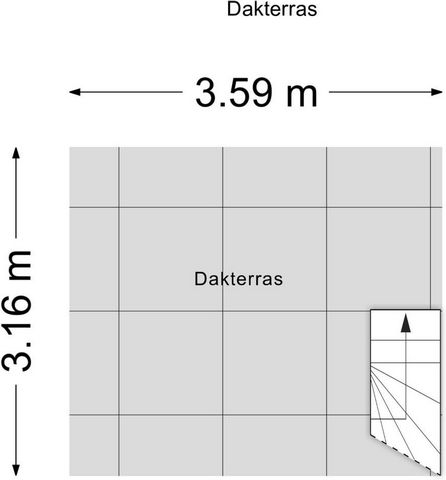
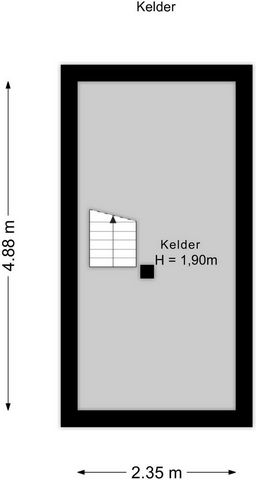
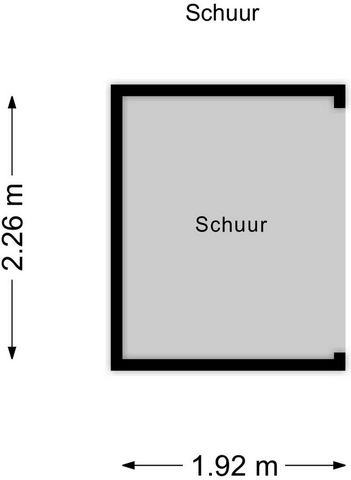
- freehold property;
- usable floor area approximately 325 sqm;
- plot size 186 sqm;
- multiple uses;
- finalized energy label C;
- all levels feature oak herringbone parquet flooring;
- bathrooms fitted with underfloor heating;
- ceilings of more than 3 meters tall;
- 4 spacious levels;
- beautiful walled city garden, extremely private;
- many rooms and bathrooms;
- insulation glazing throughout;
- fully renovated (interior and exterior) in 2008;
- closing date to be determined. Visualizza di più Visualizza di meno Willemstraat 95 te Den Haag - WillemsparkDit robuuste vierlaags herenhuis met tussenligging is voorzien van zonnige serre met toegang naar riante stadstuin, kelder, negen kamers, drie badkamers, sauna, én dakterras! Met een gebruiksoppervlak van 325m2 is een gevoel van ruimte hier gegarandeerd, mede door de hoge plafonds en grote raampartijen. Met de prachtige klassieke gevel en diverse authentieke details in het interieur straalt dit huis één en al karakter uit. Er geldt een gemengde bestemming, dus meerdere gebruiksdoeleinden mogelijk, zoals de combinatie wonen-werken.Voor liefhebbers van wat het bruisende Den Haag te bieden heeft is de locatie werkelijk subliem. In de luwte van de drukke Mauritskade is de Willemstraat een relatief rustig straatje in het karakteristieke 'Buurtschap 2005', van waar u te voet de vele hotspots van het stadscentrum kunt bereiken. Op een paar minuten wandelen liggen de Frederikstraat, de Denneweg en het Noordeinde, met hun ruime aanbod aan horeca, galerieën, boetiekjes en winkels. IndelingBegane grond: via een imposante deur die in twee delen open kan draaien, komt u de woning binnen. Vanaf daar komt u in de betegelde hal, waar direct de hoge plafonds opvallen. De trap naar de eerste verdieping is voorzien van fraai houtsnijwerk. Verder is er in de hal toegang tot de kelderruimte, het toilet en de zitkamer aan de voorzijde voorzien van natuurstenen schouw met gashaard en vaste kasten. De hoge ramen geven deze ruimte een goede lichtinval. Vanuit de zitkamer komt u via een separatie met schuifdeuren in de eetkamer en de ruime en goed uitgeruste keuken. Door de serre aan de achterzijde van de woning is hier de lichttoetreding echt uitstekend te noemen. Vanuit de serre loopt u via openslaande deuren de voor stadse begrippen zeer ruime achtertuin in.Eerste verdieping: via de overloop is de toegang naar het toilet en heeft men toegang tot de slaapkamer aan de achterzijde voorzien van een klein balkon en de aangrenzende badkamer met ligbad, inloopdouche, toilet en dubbele wastafel. De vloer en wanden van deze ruime badkamer zijn bekleed met natuurstenen tegels in een zachte tint. De tweede (slaap)kamer op deze verdieping ligt aan de voorzijde, deels over de volle breedte van het huis, met drie grote raampartijen en twee prachtige klassieke inbouwkasten. De twee kamers worden van elkaar gescheiden door een separatie met openslaande deuren. Tweede verdieping: op de overloop zijn er twee vaste kasten en is er toegang tot in totaal drie slaapkamers, waarvan twee ruime kamers aan respectievelijk voor- en achterzijde en een kleinere voorzijkamer. Ook vindt men hier de tweede badkamer, eveneens met toilet, inloopdouche, dubbele wastafel en ligbad en afgewerkt met zacht gekleurde natuurstenen tegels. Derde verdieping: deze woonlaag is een echte verrassing met veel ruimte en licht! Er is een derde badkamer aanwezig voorzien van wastafel, douchecabine, toilet én sauna. Daarnaast is er een klein balkon en een trap naar het dakterras, van waar u een schitterend wijds uitzicht over de Haagse skyline heeft. Bijzonderheden - gelegen op eigen grond;
- gebruiksoppervlakte circa 325 m2;
- kavelgrootte 186 m2;
- gemengde bestemming;
- definitief energielabel C;
- alle woonlagen voorzien van visgraat eiken parketvloeren;
- badkamers voorzien van vloerverwarming;
- plafonds van meer dan 3 meter hoog;
- 4 ruime woonlagen;
- fraaie ommuurde stadstuin met veel privacy;
- veel kamers en badkamers;
- geheel voorzien van isolerende beglazing;
- compleet in 2008 in- en uitwendig gerenoveerd;
- oplevering in overleg. This robust four-level mid-terrace townhouse features a sunny conservatory that opens to a generous city garden, a cellar, nine rooms, three bathrooms, a sauna and a roof deck! Spanning a total of 325 sqm, this home guarantees a sense of space, which is enhanced by its tall ceilings and large windows. Its stunning classic facade and numerous original period details in the interior exudes enormous character. There is a mixed destination, so multiple uses are possible, such as the combination of living and working.For those who love everything bustling The Hague has to offer, this location is truly sublime: Away from the crowds of Mauritskade, Willemstraat is a relatively quiet street in the characteristic 'Buurtschap 2005' district, from where the city center's hotspots are just a short walk away. Mere minutes' walking distance to Frederikstraat, Denneweg and Noordeinde, offering a wide range of restaurants, cafes, art galleries, boutiques and shops. LayoutGround floor: the impressive double front door opens to the home. Straight through to the tiled hall, where your eyes will immediately be drawn to the tall ceilings. Stunning wood carvings adorn the stairs to the first floor. The hall also accesses the cellar, the toilet and the sitting room at the front with gasheated fireplace. Tall windows ensure this room is bright and airy. Pocket doors lead from the living room to the dining room and the fully-equipped kitchen. The conservatory at the back of the home allows daylight to pour in. French doors from the conservatory lead to the back garden, which is very generous for a city garden.First floor: the landing accesses the restroom and the bedroom at the rear, which has a small balcony, and the connecting bathroom with a bathtub, walk-in shower, toilet a double sink. The floors and walls of this large bathroom are tiled with natural stone in a soft hue. The second (bed)room on this level is at the front, partially spanning the full width of the house, with three large windows and two stunning classic built-in closets. The two rooms can be separated by means of French doors. Second floor: there are two fitted closets on the landing, and a total of three bedrooms on this level, two large rooms at the front and rear and a smaller side room. The second bathroom is on this floor, which is equipped with a toilet, walk-in shower, double sink and a bathtub, also features natural stone tiling in a soft hue. Third floor: this level is surprisingly bright and airy! The home's third bathroom is fitted with a sink, shower, toilet and a sauna. There is also a small balcony, as well as stairs to the roof deck, which offers a phenomenal view of The Hague's skyline. Specifications
- freehold property;
- usable floor area approximately 325 sqm;
- plot size 186 sqm;
- multiple uses;
- finalized energy label C;
- all levels feature oak herringbone parquet flooring;
- bathrooms fitted with underfloor heating;
- ceilings of more than 3 meters tall;
- 4 spacious levels;
- beautiful walled city garden, extremely private;
- many rooms and bathrooms;
- insulation glazing throughout;
- fully renovated (interior and exterior) in 2008;
- closing date to be determined. Dieses robuste vierstöckige Stadthaus mit mittlerer Terrasse verfügt über einen sonnigen Wintergarten, der sich zu einem großzügigen Stadtgarten, einem Keller, neun Zimmern, drei Bädern, einer Sauna und einer Dachterrasse öffnet! Mit einer Gesamtfläche von 325 m² garantiert dieses Haus ein Gefühl von Weite, das durch die hohen Decken und großen Fenster noch verstärkt wird. Die atemberaubende klassische Fassade und die zahlreichen originalen Details aus der Zeit im Inneren strahlen einen enormen Charakter aus. Es gibt eine gemischte Destination, so dass Mehrfachnutzungen möglich sind, wie z.B. die Kombination von Wohnen und Arbeiten.Für diejenigen, die alles lieben, was das geschäftige Den Haag zu bieten hat, ist dieser Ort wirklich großartig: Abseits der Menschenmassen von Mauritskade ist die Willemstraat eine relativ ruhige Straße im charakteristischen Viertel "Buurtschap 2005", von wo aus die Hotspots des Stadtzentrums nur einen kurzen Spaziergang entfernt sind. Nur wenige Gehminuten von der Frederikstraat, dem Denneweg und Noordeinde entfernt, die eine große Auswahl an Restaurants, Cafés, Kunstgalerien, Boutiquen und Geschäften bieten. LayoutErdgeschoss: Die beeindruckende Doppelhaustür öffnet sich zum Haus. Geradewegs in die geflieste Halle, wo Ihr Blick sofort auf die hohen Decken gelenkt wird. Atemberaubende Holzschnitzereien schmücken die Treppe in den ersten Stock. Der Flur hat auch Zugang zum Keller, zur Toilette und zum Wohnzimmer an der Vorderseite mit gasbeheiztem Kamin. Hohe Fenster sorgen dafür, dass dieser Raum hell und luftig ist. Schiebetüren führen vom Wohnzimmer zum Esszimmer und zur voll ausgestatteten Küche. Der Wintergarten auf der Rückseite des Hauses lässt Tageslicht herein. Fenstertüren vom Wintergarten führen in den hinteren Garten, der für einen Stadtgarten sehr großzügig ist.Erster Stock: Der Treppenabsatz führt zur Toilette und zum Schlafzimmer auf der Rückseite, das über einen kleinen Balkon verfügt, und das anschließende Badezimmer mit Badewanne, ebenerdiger Dusche, WC und Doppelwaschbecken. Die Böden und Wände dieses großen Badezimmers sind mit Naturstein in einem sanften Farbton gefliest. Das zweite (Schlaf-)Zimmer auf dieser Ebene befindet sich an der Vorderseite und erstreckt sich teilweise über die gesamte Breite des Hauses, mit drei großen Fenstern und zwei atemberaubenden klassischen Einbauschränken. Die beiden Zimmer können durch Fenstertüren getrennt werden. Zweiter Stock: Es gibt zwei Einbauschränke auf dem Treppenabsatz und insgesamt drei Schlafzimmer auf dieser Ebene, zwei große Zimmer vorne und hinten und ein kleineres Nebenzimmer. Auf dieser Etage befindet sich das zweite Badezimmer, das mit einer Toilette, einer ebenerdigen Dusche, einem Doppelwaschbecken und einer Badewanne ausgestattet ist und ebenfalls mit Natursteinfliesen in einem sanften Farbton ausgestattet ist. Dritte Etage: Diese Ebene ist überraschend hell und luftig! Das dritte Badezimmer des Hauses ist mit einem Waschbecken, einer Dusche, einer Toilette und einer Sauna ausgestattet. Es gibt auch einen kleinen Balkon sowie eine Treppe zur Dachterrasse, die einen phänomenalen Blick auf die Skyline von Den Haag bietet. Leistungsbeschreibung
- Eigentumsrecht;
- Nutzfläche ca. 325 m²;
- Grundstücksgröße 186 m²;
- mehrfache Verwendung;
- endgültiges Energielabel C;
- Alle Etagen sind mit Eichen-Fischgrätparkett ausgestattet;
- Badezimmer mit Fußbodenheizung;
- Decken mit einer Höhe von mehr als 3 Metern;
- 4 geräumige Ebenen;
- schöner ummauerter Stadtgarten, extrem privat;
- viele Zimmer und Badezimmer;
- durchgehende Isolierverglasung;
- Komplett renoviert (innen und außen) im Jahr 2008;
- Das Einsendeschlussdatum wird noch festgelegt.