EUR 1.160.982
3 loc
4 cam
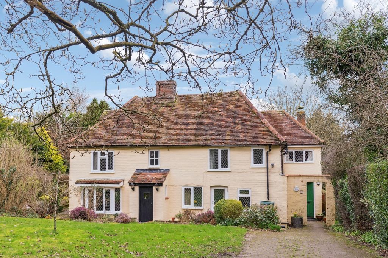
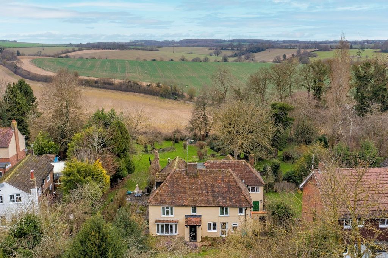
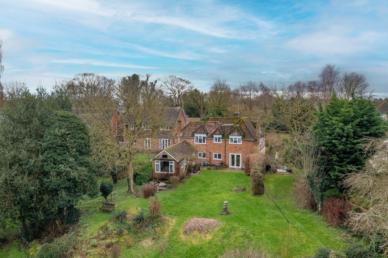
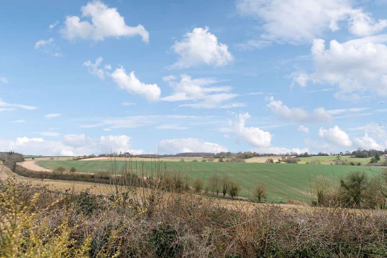
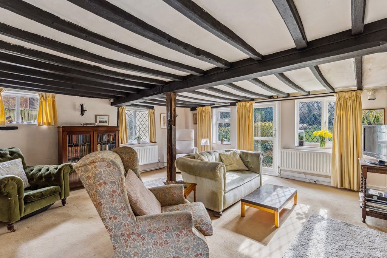
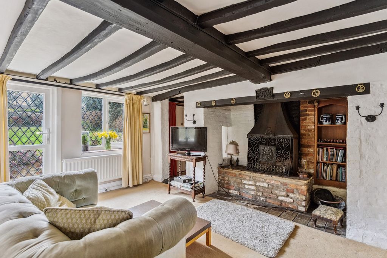
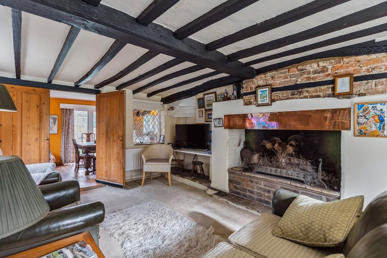
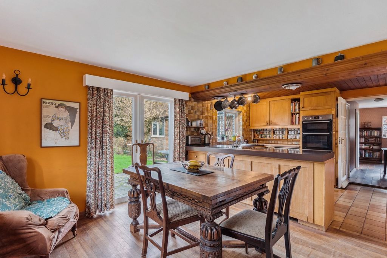
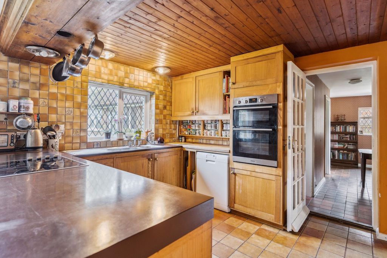
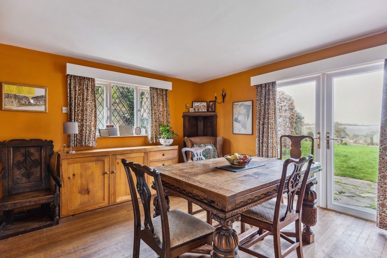
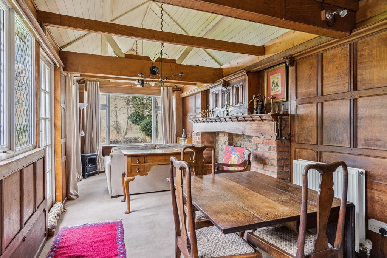
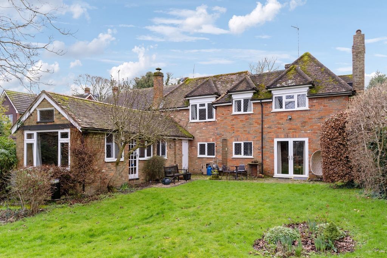
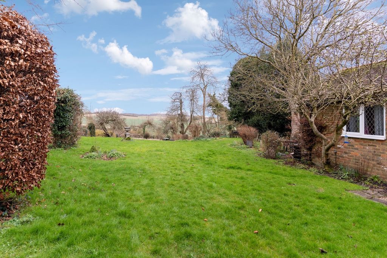
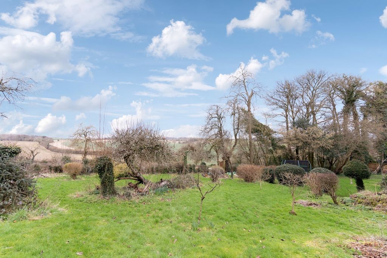
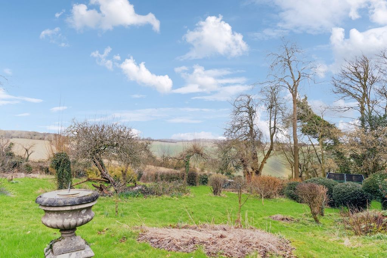
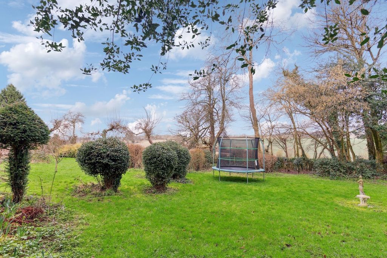
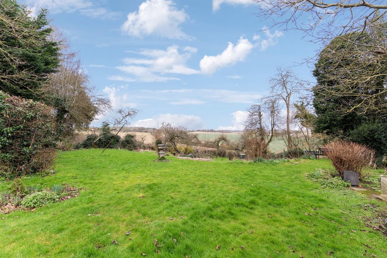
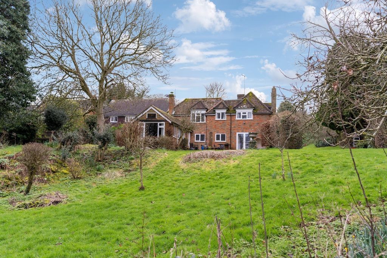
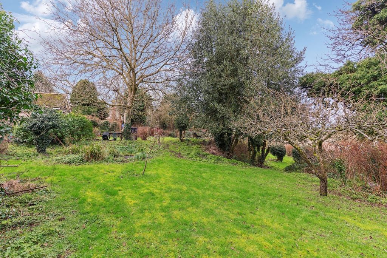
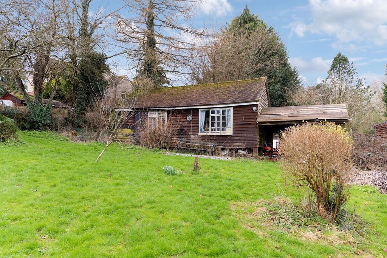
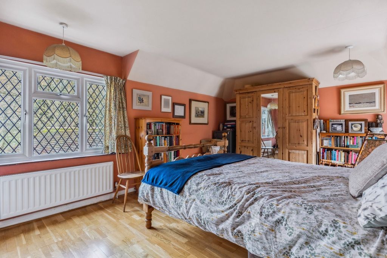
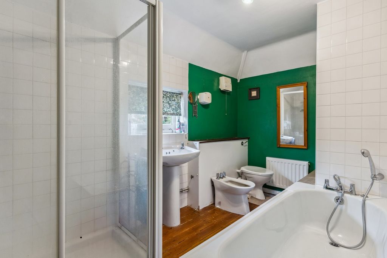
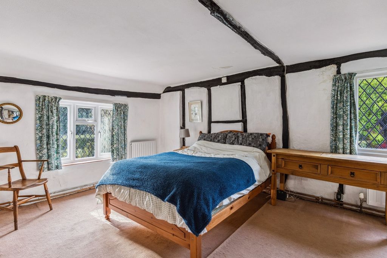
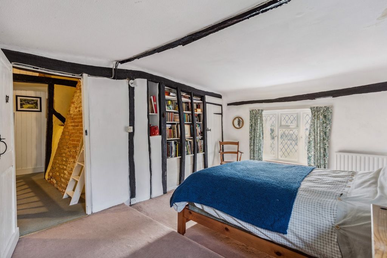
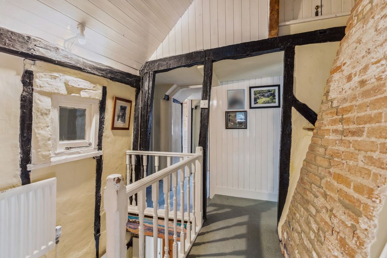
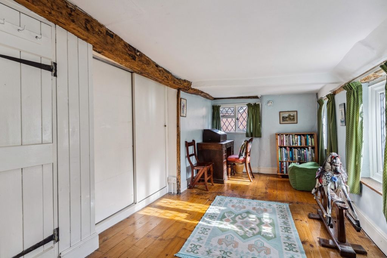
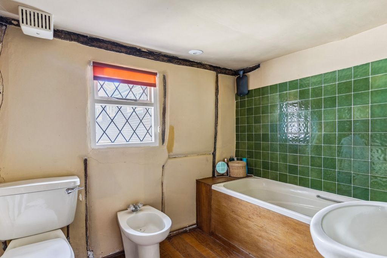
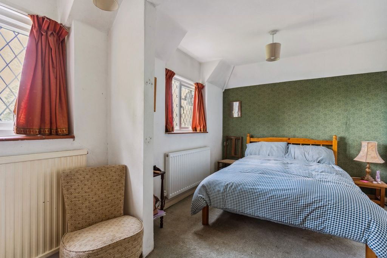
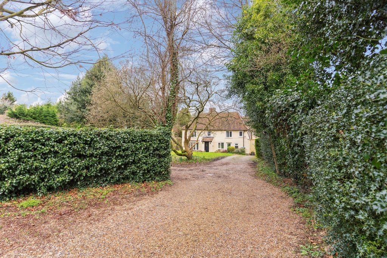
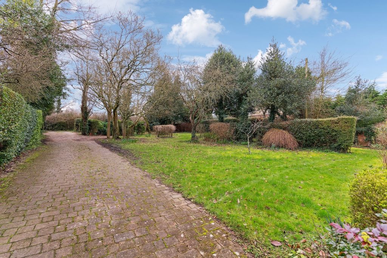
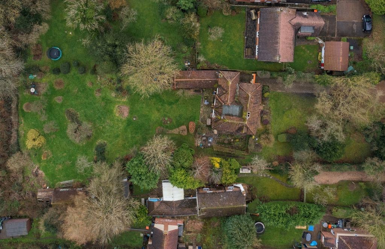
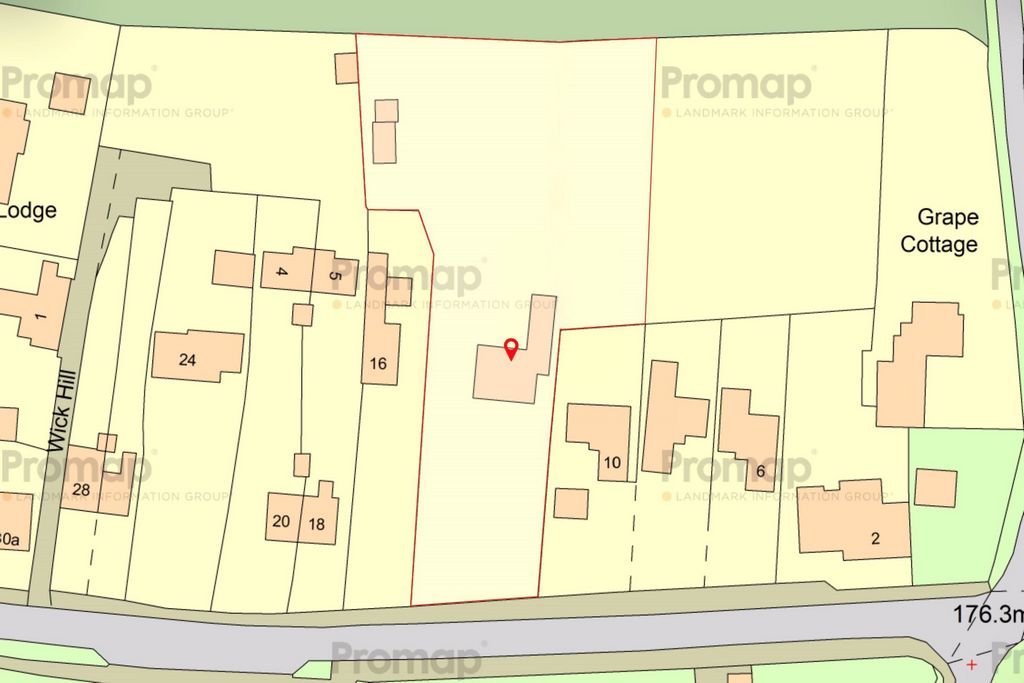
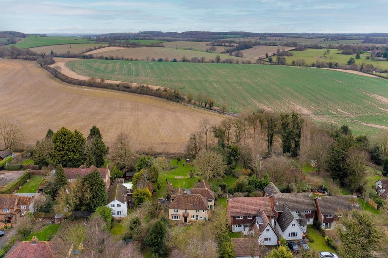
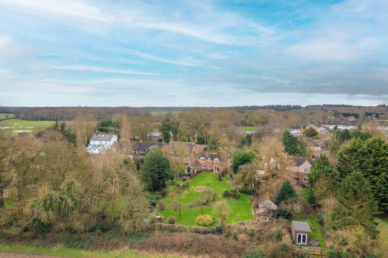
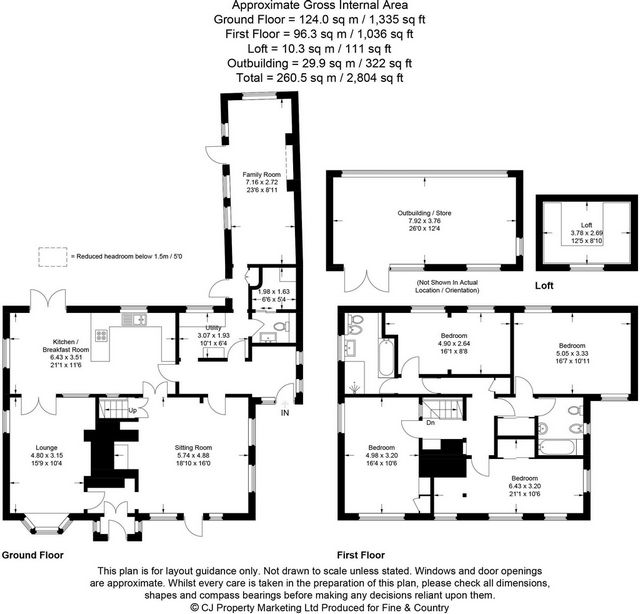
Features:
- Garden Visualizza di più Visualizza di meno A charming 17th century extended cottage positioned within a secluded plot reaching approximately 0.75 acre and backing onto open countryside views with potential to refurbish and extend further (STP), offered for sale with no onward chain. Believed to date back to the late 17th century, Bricknog Cottage boasts a wealth of charm and character features throughout including exposed brick and beams, original flooring, and impressive brick surround open fire places. The cottage takes its name 'Brick Nog' as a testament to the construction techniques which were used known as 'nogging' or 'nogged', a way in which bricks were used to fill vacancies in a wooden frame. Today, Bricknog Cottage boasts over 2350 sq. ft of spacious living accommodation, and is the perfect retreat for those looking to enjoy the charm of the character features on offer, whilst taking taking advantage of a secluded position of approx. 0.75 acre of formal grounds, and breathtaking views beyond across Bedfordshire countryside. The village of Kensworth is located in the beautiful South Bedfordshire countryside, on the eastern edge of the Chiltern Hills. The surrounding area boasts stunning natural scenery, with attractions such as Whipsnade Zoo, Whipsnade Tree Cathedral and Dunstable Downs all located nearby. The nearby town of Harpenden offers local shopping facilities, while more extensive amenities can be found in nearby towns such as St. Albans. Kensworth is also well positioned for access to London, with the M1 Junction 9 approximately 6 miles away. There are also efficient train links to London available from either Berkhamsted and Harpenden or Luton Parkway, which take under 30 minutes, making it a convenient location for commuting into the capital or exploring the wider area.Upon entering this character home, a welcoming entrance hall connects to a delightful light and airy dual aspect formal sitting room to the front of the property with a feature inglenook open fireplace and views over formal grounds to the front. Adjacent to the sitting room, an inner door leads to a separate lounge, and is an ideal playroom for children or the perfect snug to cosy up and relax in front of the brick surround open fire place with loved ones. Double doors from the lounge open into a good sized kitchen/breakfast room with scenic views over the formal grounds and countryside beyond. The kitchen area is fitted with a range of of base and wall mounted units, integral double oven with an electric hob, and space for a dishwasher. From the entrance hall, a utility area is situated off the kitchen and provides space for white goods for convenience, and a downstairs cloakroom is situated adjacent to the utility. Beyond the entrance hall, a door leads down into an impressive family room finished with an 'Arts and Craft' style wood panelling, a brick surround fire place with wooden mantelpiece, and a vaulted ceiling. With a dual aspect taking full advantage of the grounds and breathtaking views across Bedfordshire countryside, the family room serves as the ideal space for entertaining with friends or family, as well as the perfect space as a hobby room or working from home.Stairs behind a door from the formal sitting room rise to the first floor landing and lead to four double bedrooms and two family bathrooms. The dual aspect master bedroom to the rear of the property is a spacious double bedroom, and takes full advantage of an elevated view over the formal rear garden and open countryside views beyond. The second and third bedrooms are both generous sized double bedrooms located to the front of the first floor, and both are fitted with built in storage for convenience, whilst the fourth bedroom located to the rear of the property is also a good sized double bedroom with views over the rear garden and countryside views. The first of the two family bathrooms is fitted with a low level W.C, bidet, pedestal wash hand basin and a panelled bath. The second family bathroom is fitted with a low level W.C, bidet, pedestal wash hand basin, a panelled bath with shower attachment, and a separate shower cubicle. From the first floor landing, a loft ladder situated next to the exposed brick chimney breast leads to the attic room providing additional storage for convenience.Bricknog Cottage is approached through a five bar gate and leads to a gravel and block paved driveway that provides off road parking for multiple vehicles. The driveway borders a lawned front garden, and mature hedge and tree boundaries that provide a degree of privacy. Access via double doors from the kitchen/breakfast room and a door from the family room open out to a designated patio area that creates the ideal space for al-fresco dining with friends and family whilst enjoying views over the private grounds and open countryside views to the rear. The property is nestled within an approximately 0.75 acre plot, and provides a peaceful and tranquil environment surrounded by natural beauty overlooking Bedfordshire countryside. Located within the lawned garden is a detached outbuilding with power and light connected. The detached outbuild creates an excellent opportunity for conversion to create an annexe to accommodate multi-generational living, or to create a spacious home office to work from home, subject to the necessary planning consents. Property Information Tenure: FreeholdGas, Mains Water, ElectricityEPC Rating: Band DCouncil Tax: Band GLocal Authority: Central Bedfordshire Council
Features:
- Garden