EUR 224.700
FOTO IN CARICAMENTO...
Casa e casa singola (In vendita)
Riferimento:
EDEN-T95773507
/ 95773507
Riferimento:
EDEN-T95773507
Paese:
FR
Città:
Lectoure
Codice postale:
32700
Categoria:
Residenziale
Tipo di annuncio:
In vendita
Tipo di proprietà:
Casa e casa singola
Grandezza proprietà:
107 m²
Grandezza lotto:
6.614 m²
Locali:
7
Camere da letto:
2
WC:
1
Parcheggi:
1


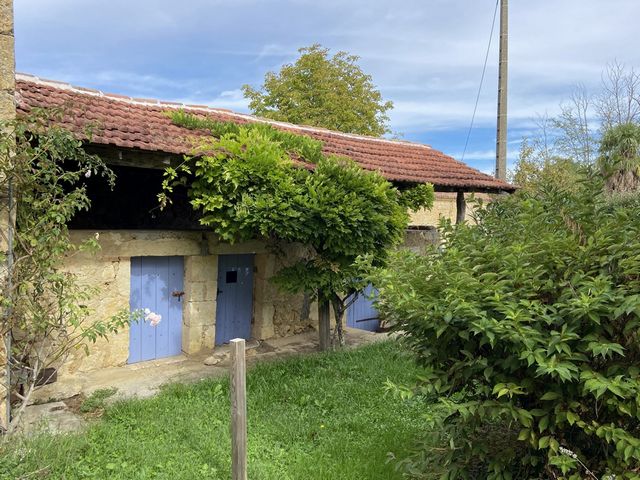
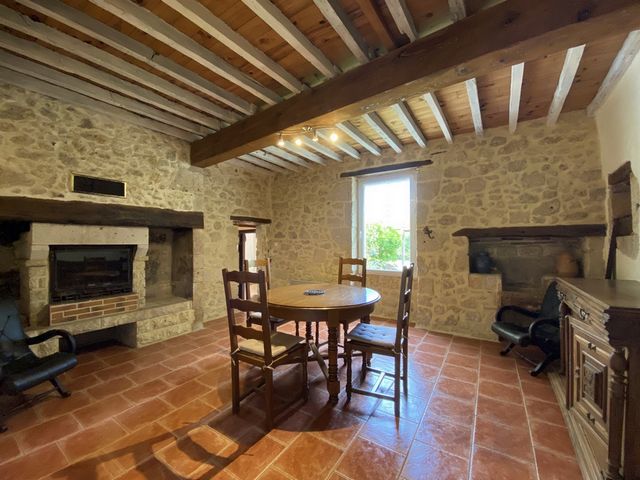


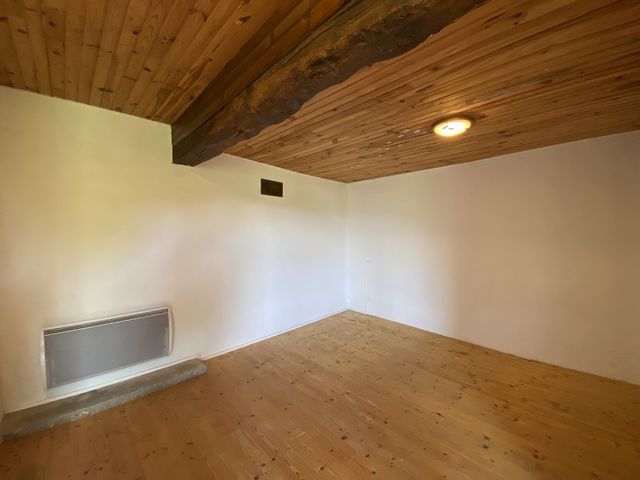

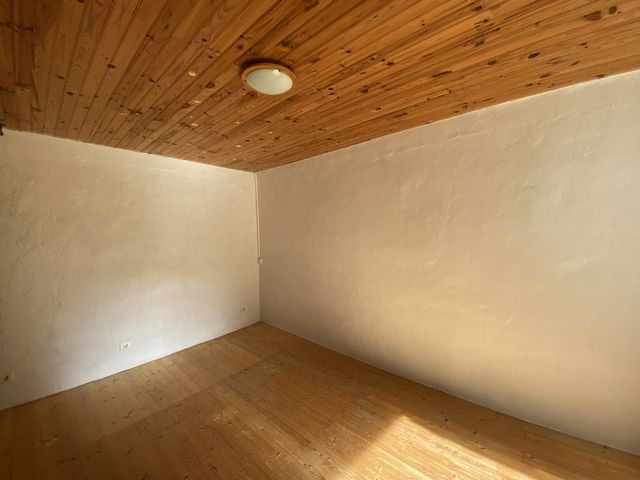


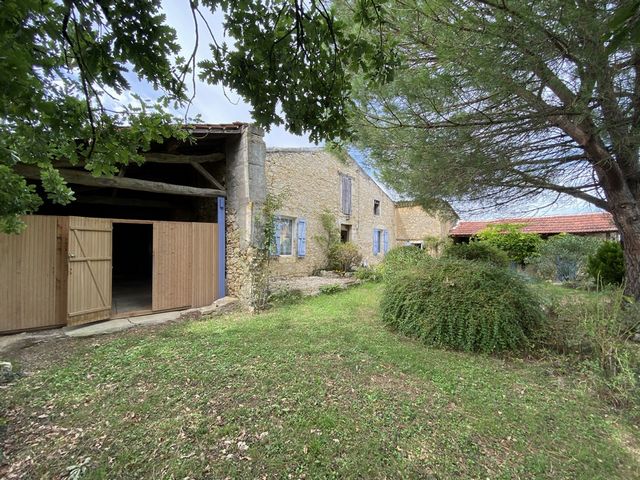


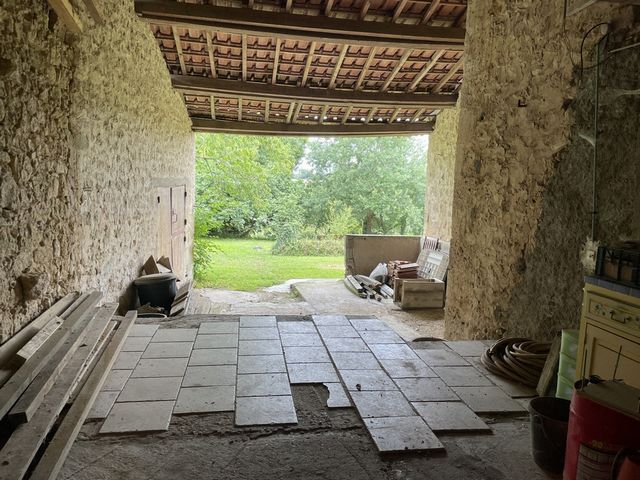


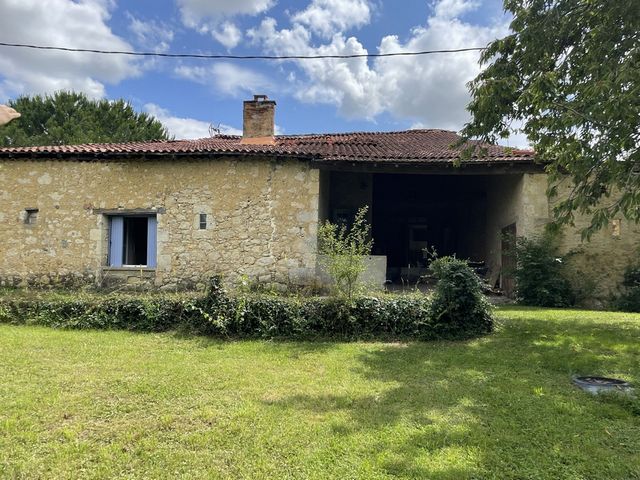
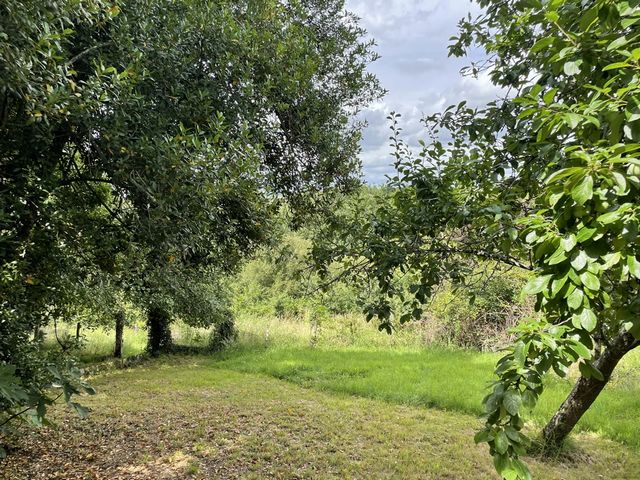
Ground floor:
The entrance gives access on one side to a dining room with fireplace equipped with an insert and open kitchen (not equipped), opening onto 2 bedrooms.
On the other side, a bathroom, and a living room which leads to a very large room, possibly convertible.
A door at the end of the hallway leads to a linen / storage room, with a wooden staircase leading upstairs; opposite a large covered space open to a section of wall (convertible); Access to the garden is also provided on this side of the house with a covered area.
Upstairs: the wooden staircase leads to a room that opens onto a large attic, the height of which also allows for the layout.
Note that a small part of the roof of the attic needs to be reviewed (estimate available).
You will fall under the spell of this bright property (Land of 6614m2) located on a height, which is home to a wide variety of species and fruit trees (walnut, cherry, fig ..) and exudes tranquility.
The restored part has double glazed windows and electric radiators to complete the diffusion of the heat emanating from the insert.
Renovation work to be planned on part of the roof.
Information on the risks to which this property is exposed is available on the Géorisques website: ... Visualizza di più Visualizza di meno Une partie de la maison (107m2 habitable) a été restaurée, en préservant des éléments d’origine (murs en pierres, poutres bois), et dispose d’un intéressant potentiel d’agrandissement. Une partie clôturée du jardin fait face à la maison et aux petites dépendances / rangements.
Rez de Chaussé :
L’entrée donne accès d’un côté à une salle à manger avec cheminée équipée d’un insert et cuisine ouverte (non équipée), ouvrant vers 2 chambres.
De l’autre côté, une salle de bains, et un salon qui conduit à une très grande pièce, éventuellement aménageable.
Une porte en fond de couloir mène à une pièce lingerie / rangement, avec un escalier en bois conduisant à l’étage ; en face un grand espace couvert et ouvert sur un pan de mur (aménageable) ; un accès au jardin est également prévu de ce côté de la maison avec une partie couverte.
Etage : l’escalier en bois mène à une pièce qui ouvre sur un grand grenier, dont la hauteur permet, aussi, d’envisager l’aménagement.
A noter qu’une petite partie du toit du grenier est à revoir (estimation disponible).
Vous tomberez sous le charme de cette propriété lumineuse (Terrain de 6614m2) située en hauteur, qui abrite une grande variété d’essences et d’arbres fruitiers (noyer, cerisier, figuier ..) et respire la quiétude.
La partie restaurée dispose de fenêtres double vitrage et de radiateurs électriques pour compléter la diffusion de la chaleur émanant de l’insert.
Travaux de rénovation à prévoir d'une partie du toit.
Les informations sur les risques auxquels ce bien est exposé sont disponibles sur le site Géorisques : ... Een deel van het huis (107m2 woonoppervlak) is gerestaureerd, met behoud van originele kenmerken (stenen muren, houten balken) en heeft een interessant potentieel voor uitbreiding. Een omheind deel van de tuin kijkt uit op het huis en de kleine bijgebouwen/berging.
Benedenverdieping:
De entree geeft aan één kant toegang tot een eetkamer met open haard uitgerust met een insert en open keuken (niet uitgerust), die uitkomt op 2 slaapkamers.
Aan de andere kant een badkamer en een woonkamer die leidt naar een zeer grote kamer, mogelijk in te richten.
Een deur aan het einde van de gang leidt naar een linnen / berging, met een houten trap naar boven; tegenover een grote overdekte ruimte open naar een deel van de muur (converteerbaar); Aan deze kant van het huis is ook toegang tot de tuin voorzien met een overdekte ruimte.
Boven: de houten trap leidt naar een kamer die uitkomt op een grote zolder, waarvan de hoogte ook de indeling mogelijk maakt.
Merk op dat een klein deel van het dak van de zolder moet worden herzien (schatting beschikbaar).
U zult in de ban raken van deze lichte woning (Land van 6614m2) gelegen op een hoogte, die de thuisbasis is van een grote verscheidenheid aan soorten en fruitbomen (walnoot, kers, vijg ..) en rust uitstraalt.
Het gerestaureerde deel heeft dubbele beglazing en elektrische radiatoren om de verspreiding van de warmte die uit de insert komt te voltooien.
Te plannen renovatiewerkzaamheden aan een deel van het dak.
Informatie over de risico's waaraan deze woning is blootgesteld, is beschikbaar op de website van Géorisques: ... Part of the house (107m2 of living space) has been restored, preserving original features (stone walls, wooden beams), and has interesting potential for expansion. A fenced part of the garden faces the house and the small outbuildings/storage.
Ground floor:
The entrance gives access on one side to a dining room with fireplace equipped with an insert and open kitchen (not equipped), opening onto 2 bedrooms.
On the other side, a bathroom, and a living room which leads to a very large room, possibly convertible.
A door at the end of the hallway leads to a linen / storage room, with a wooden staircase leading upstairs; opposite a large covered space open to a section of wall (convertible); Access to the garden is also provided on this side of the house with a covered area.
Upstairs: the wooden staircase leads to a room that opens onto a large attic, the height of which also allows for the layout.
Note that a small part of the roof of the attic needs to be reviewed (estimate available).
You will fall under the spell of this bright property (Land of 6614m2) located on a height, which is home to a wide variety of species and fruit trees (walnut, cherry, fig ..) and exudes tranquility.
The restored part has double glazed windows and electric radiators to complete the diffusion of the heat emanating from the insert.
Renovation work to be planned on part of the roof.
Information on the risks to which this property is exposed is available on the Géorisques website: ...