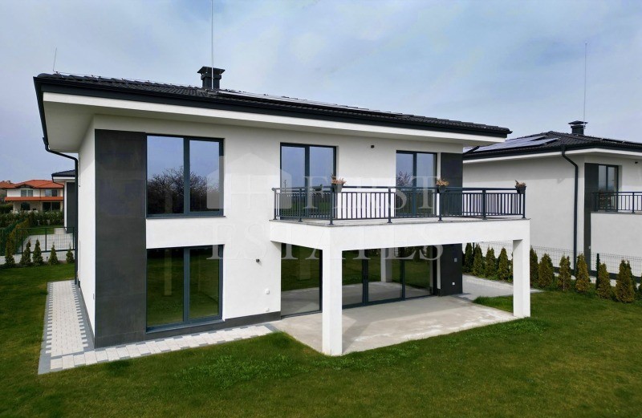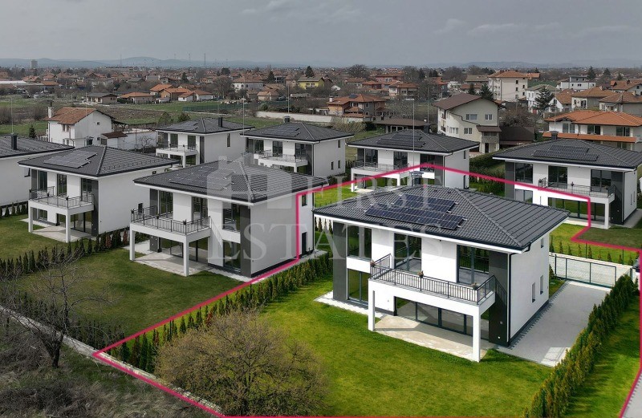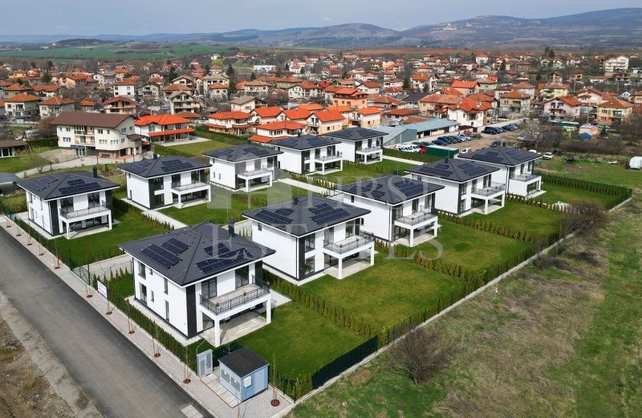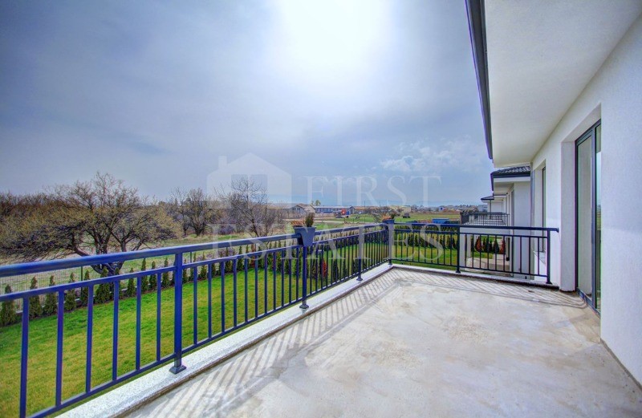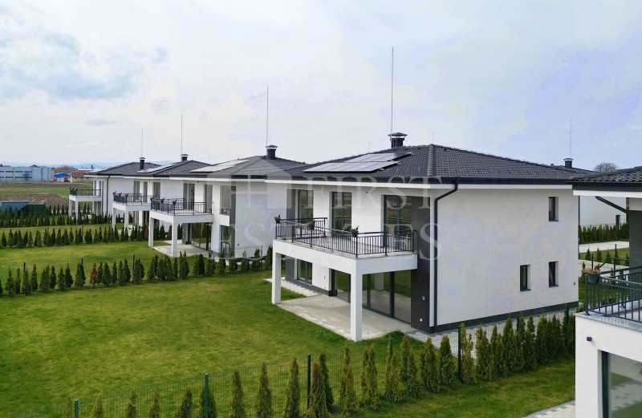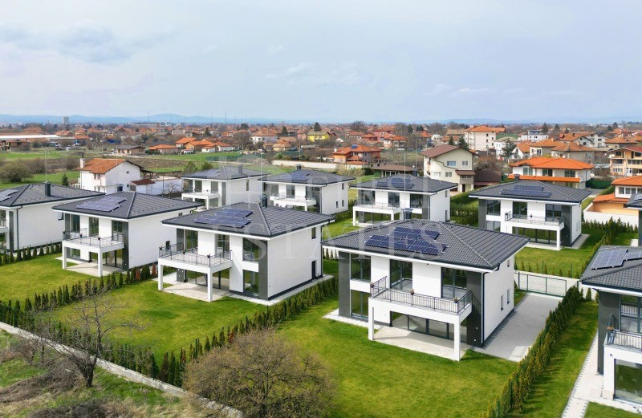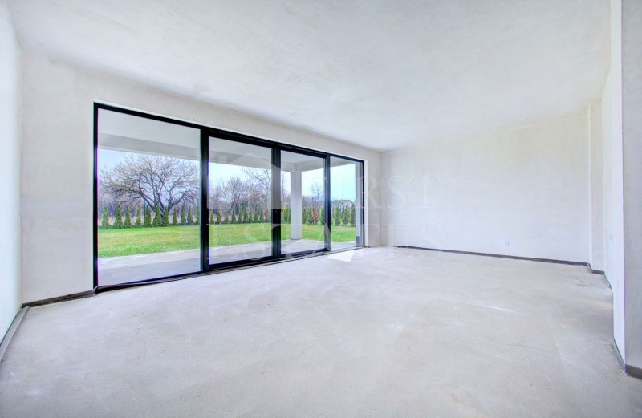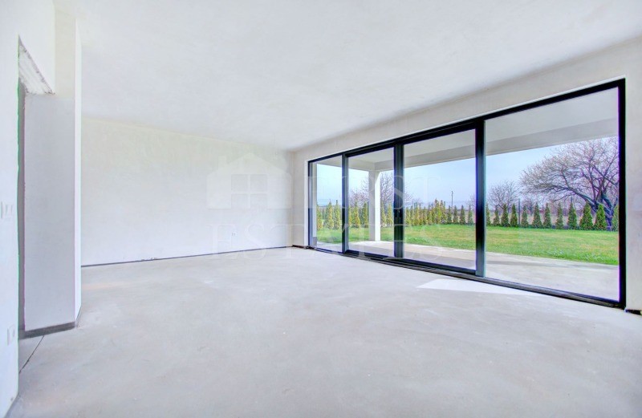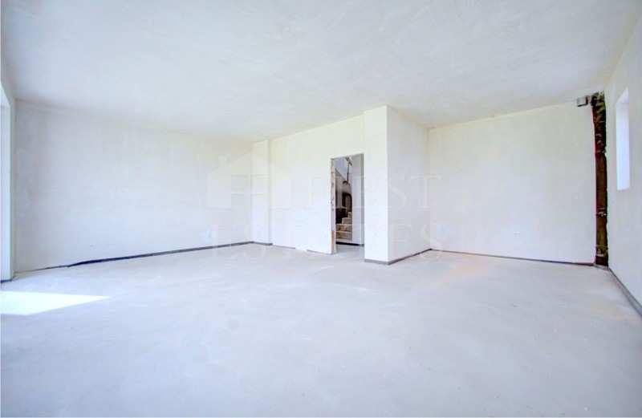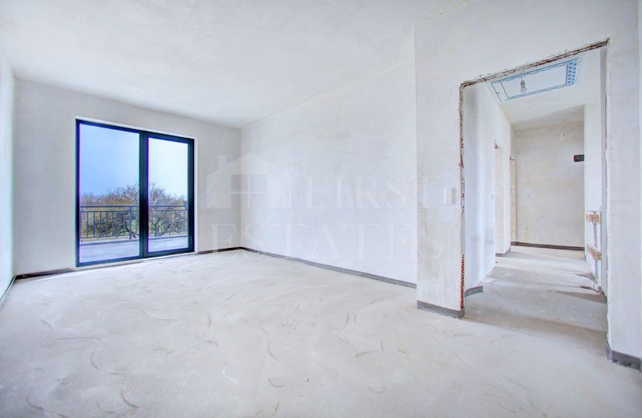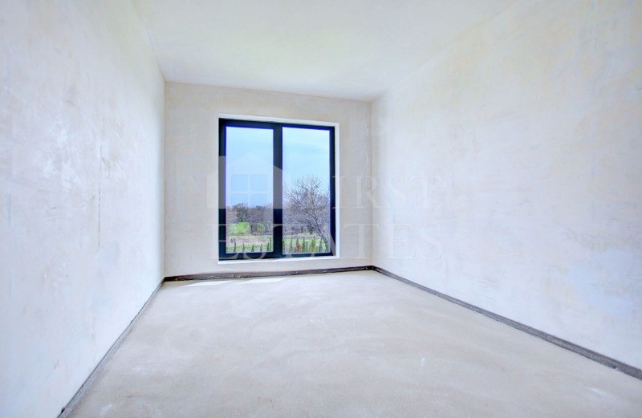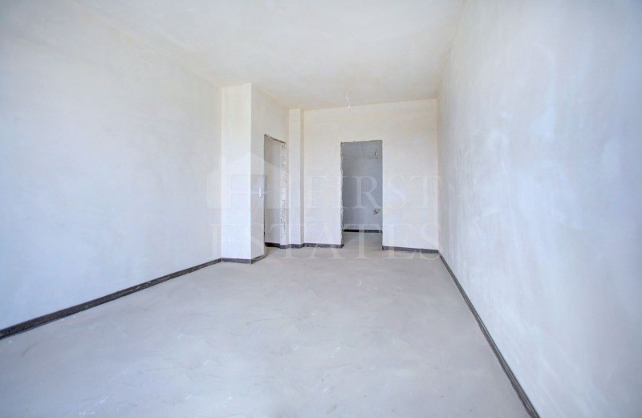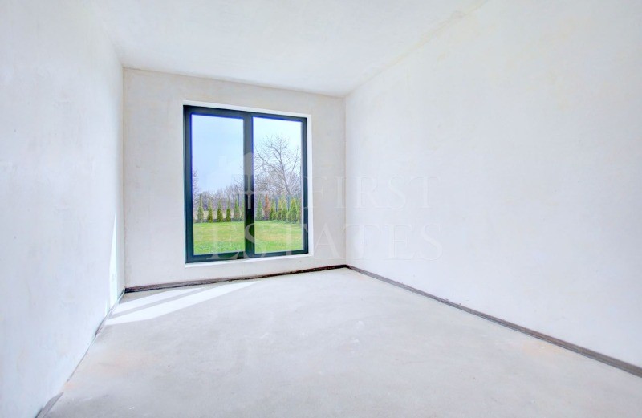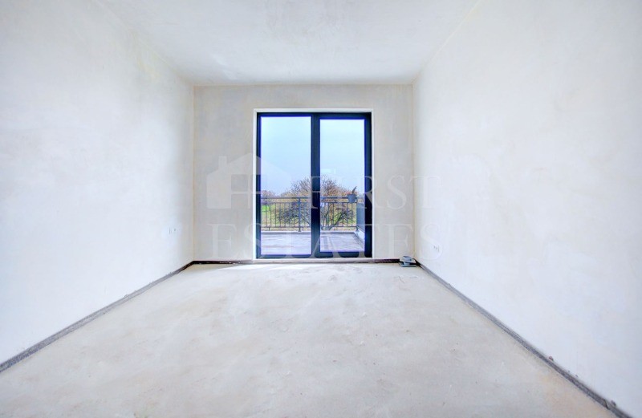FOTO IN CARICAMENTO...
Casa e casa singola (In vendita)
236 m²
Riferimento:
EDEN-T95904879
/ 95904879
First Estates is pleased to present a house in a gated complex consisting of 10 houses. Located in a communicative place near the center of the town. Kostinbrod. The complex provides opportunities for permanent living outside Sofia, as well as for quick transportation to the capital (only 10 km from Sofia). Access to the complex is limited, the entire perimeter is surrounded by an openwork fence and the entrance is through an automatic gate. The degree of completion of putty and putty. The house has a total built-up area of 236 sq. M (each floor has an area of 118 square meters). The property has an area of 571 sq.m (RLE). The distribution by floors is as follows: First floor at elevation +0,00 (with a total area of 118 sq. m, of which a shed of 19 sq. m) Includes an entrance hall, a living room with a kitchenette, a bedroom with a bathroom, a technical room, a WC, a corridor, a shed. Elevation level +3,10 (with a total area of 118 sq. m) Includes a bedroom with a wardrobe and a bathroom, two bedrooms, two bathrooms, laundry room, corridor, terrace. The living room on the first floor is facing south / east and the shed and terrace are on the south side of the house. There are two parking spaces. The construction of the building is monolithic with reinforced concrete beams and slabs. The outer walls are brick walls with a thickness of 25 cm, with thermal insulation of EPS 15 cm, with a coefficient of thermal conductivity of 0.032 W / mK, and XPS 10 cm for the zone of the plinth of the building. The inner walls also have ceramic blocks with a wall thickness of 12 cm. The installation holes are surrounded by gypsum board boards. The roof is four-pitched, with a wooden structure, located on a reinforced concrete slab, with thermal insulation of mineral wool and gray tiles on the slopes, Bramak type. Roof insulation saves heating costs in winter and maintains pleasant coolness in summer. For the shaping of the facades are set materials of high quality and providing the modern appearance of the building. Built with white and gray mineral plaster, stone cladding on the plinth of the building and part of the southern facades. The joinery is aluminum, brand Aliplast (Belgium), with interrupted thermal bridge. The glazing is triple, 4 mm, with high-energy and low-emission Ka glasses. The house has a lightning protection installation and solar panels on the roof. If this proposal is of interest to you and you want us to arrange a viewing, please call 0700 15 151 or 02/980 20 68 and quote the offer code: 11520
Visualizza di più
Visualizza di meno
First Estates freut sich, ein Haus in einem geschlossenen Komplex zu präsentieren, der aus 10 Häusern besteht. Das Hotel liegt an einem kommunikativen Ort in der Nähe des Stadtzentrums. Kostinbrod. Der Komplex bietet Möglichkeiten für ein dauerhaftes Wohnen außerhalb von Sofia sowie für einen schnellen Transport in die Hauptstadt (nur 10 km von Sofia entfernt). Der Zugang zum Komplex ist begrenzt, der gesamte Umfang ist von einem durchbrochenen Zaun umgeben und der Eingang erfolgt durch ein automatisches Tor. Der Fertigstellungsgrad von Spachtelmasse und Spachtelmasse. Das Haus hat eine bebaute Fläche von 236 qm. M (jede Etage hat eine Fläche von 118 Quadratmetern). Das Anwesen hat eine Fläche von 571 m² (RLE). Die Aufteilung nach Etagen ist wie folgt: Erster Stock auf Höhe +0,00 (mit einer Gesamtfläche von 118 m², davon ein Schuppen von 19 m²) Umfasst eine Eingangshalle, ein Wohnzimmer mit Kochnische, ein Schlafzimmer mit Bad, einen Technikraum, ein WC, einen Flur, einen Schuppen. Höhenniveau +3,10 (mit einer Gesamtfläche von 118 m²) Umfasst ein Schlafzimmer mit Kleiderschrank und ein Badezimmer, zwei Schlafzimmer, zwei Badezimmer, eine Waschküche, einen Flur und eine Terrasse. Das Wohnzimmer im ersten Stock ist nach Süden/Osten ausgerichtet und der Schuppen und die Terrasse befinden sich auf der Südseite des Hauses. Es gibt zwei Parkplätze. Die Konstruktion des Gebäudes ist monolithisch mit Stahlbetonträgern und -platten. Die Außenwände sind Ziegelwände mit einer Dicke von 25 cm, mit einer Wärmedämmung von EPS 15 cm, mit einem Wärmeleitfähigkeitskoeffizienten von 0,032 W / mK und XPS 10 cm für die Zone des Sockels des Gebäudes. Die Innenwände sind ebenfalls mit Keramikblöcken mit einer Wandstärke von 12 cm versehen. Die Einbaulöcher sind von Gipskartonplatten umgeben. Das Dach ist vierstöckig, mit einer Holzkonstruktion, die sich auf einer Stahlbetonplatte befindet, mit Wärmedämmung aus Mineralwolle und grauen Ziegeln an den Hängen, Typ Bramak. Die Dachdämmung spart Heizkosten im Winter und sorgt im Sommer für angenehme Kühle. Für die Gestaltung der Fassaden werden Materialien von hoher Qualität verwendet, die für das moderne Erscheinungsbild des Gebäudes sorgen. Erbaut mit weißem und grauem Mineralputz, Steinverkleidung am Sockel des Gebäudes und an einem Teil der Südfassaden. Die Tischlerei ist aus Aluminium, Marke Aliplast (Belgien), mit unterbrochener Wärmebrücke. Die Verglasung ist dreifach, 4 mm, mit hochenergetischen und emissionsarmen Ka-Gläsern. Das Haus verfügt über eine Blitzschutzanlage und Sonnenkollektoren auf dem Dach. Wenn dieses Angebot für Sie von Interesse ist und Sie möchten, dass wir einen Besichtigungstermin vereinbaren, rufen Sie bitte 0700 15 151 oder 02/980 20 68 an und geben Sie den Angebotscode an: 11520
Фърст Естейтс има удоволствието да ви представи къща в затворен комплекс, състоящ се от 10 къщи. Разположен на комуникативно място в близост до центъра на гр. Костинброд. Комплексът предоставя възможности за постоянно живеене извън София, както и за бързо придвижване до столицата (само на 10 километра от София). Достъпът до комплекса е ограничен, като целият периметър е ограден с ажурна ограда, а входът е посредством автоматична портална врата. Степента на завършване на шпакловка и замазка. Къщата е с разгърната застроена площ от 236 кв. М (всеки етаж е с площ от 118 кв. М). Имотът е с площ от 571 кв.м (УПИ). Разпределението по етажи е както следва: Първи етаж на кота +0,00 (с обща площ 118 кв. м, от които навес 19 кв. м) Включва антре, дневна с кухненски бокс, спалня с баня, техническо помещение, WC, коридор, навес. Ниво на кота +3,10 (с обща площ 118 кв. м) Включва спалня с гардеробно и баня, две спални, две бани, мокро помещение, коридор, тераса. Всекидневната на първия етаж е с изложение юг/изток, а навесът и терасата са от южната страна на къщата. Предвидени са две паркоместа. Конструкцията на сградата е монолитна със стоманобетонови греди и плочи. Външните стени представляват тухлени зидове с дебелина 25см, с топлоизолация от EPS 15см, с коефициент на топлопроводимост 0.032 W/mK, и XPS 10см за зоната на цокъла на сградата. Вътрешните стени също са с керамични блокове с дебелина на зида от 12 см. Инсталационните отвори са оградени с гипскартонови плоскости. Покривът е четирискатен, с дървена конструкция, разположен върху стоманобетонна плоча, с топлоизолация от минерална вата и сиви керемиди по скатовете, тип Брамак . Покривната изолация спестява разходи за отопление през зимата и поддържа приятна прохлада през лятото. За оформянето на фасадите са заложени материали с високо качество и осигуряващи модерния облик на сградата. Изградена с бяла и сива минерална мазилка, каменна облицовка по цокъла на сградата и по част от южните фасади. Дограмата е алуминиева, марка Aliplast (Белгия), с прекъснат термо-мост. Стъклопакетът е троен, 4 мм, с високоенергийни и нискоемисионни Ка стъкла. Къщата има изградена мълниезащитна инсталация и поставени слънчеви панели на покрива. Ако това предложение представлява интерес за Вас и искате да организираме оглед, моля обадете се на 0700 15 151 или 02/980 20 68 и цитирайте кода на офертата: 11520
First Estates presenteert met genoegen een huis in een omheind complex bestaande uit 10 huizen. Gelegen op een communicatieve plek nabij het centrum van de stad. Kostinbrod. Het complex biedt mogelijkheden voor permanente bewoning buiten Sofia, maar ook voor snel vervoer naar de hoofdstad (slechts 10 km van Sofia). De toegang tot het complex is beperkt, de gehele omtrek is omgeven door een opengewerkte omheining en de toegang is via een automatische poort. De mate van voltooiing van stopverf en stopverf. Het huis heeft een totale bebouwde oppervlakte van 236 m². M (elke verdieping heeft een oppervlakte van 118 vierkante meter). Het pand heeft een oppervlakte van 571 m² (RLE). De verdeling over verdiepingen is als volgt: Eerste verdieping op hoogte +0,00 (met een totale oppervlakte van 118 m², waarvan een schuur van 19 m²) Omvat een inkomhal, een woonkamer met een kitchenette, een slaapkamer met een badkamer, een technische ruimte, een toilet, een gang, een schuur. Hoogte +3,10 (met een totale oppervlakte van 118 m²) Inclusief een slaapkamer met een kledingkast en een badkamer, twee slaapkamers, twee badkamers, wasruimte, gang, terras. De woonkamer op de eerste verdieping ligt op het zuiden/oosten en de schuur en het terras liggen aan de zuidkant van de woning. Er zijn twee parkeerplaatsen. De constructie van het gebouw is monolithisch met balken en platen van gewapend beton. De buitenmuren zijn bakstenen muren met een dikte van 25 cm, met thermische isolatie van EPS 15 cm, met een warmtegeleidingscoëfficiënt van 0,032 W / mK en XPS 10 cm voor de zone van de plint van het gebouw. Ook de binnenwanden zijn voorzien van keramische blokken met een wanddikte van 12 cm. De installatiegaten zijn omgeven door gipsplaten. Het dak is viervoudig, met een houten structuur, gelegen op een plaat van gewapend beton, met thermische isolatie van minerale wol en grijze tegels op de hellingen, type Bramak. Dakisolatie bespaart stookkosten in de winter en zorgt voor een aangename koelte in de zomer. Voor de vormgeving van de gevels zijn materialen van hoge kwaliteit geplaatst die zorgen voor de moderne uitstraling van het gebouw. Gebouwd met wit en grijs mineraalpleister, natuurstenen bekleding op de plint van het gebouw en een deel van de zuidgevels. Het schrijnwerk is aluminium, merk Aliplast (België), met onderbroken koudebrug. De beglazing is drievoudig, 4 mm, met hoogenergetische en emissiearme Ka-glazen. De woning is voorzien van een bliksembeveiligingsinstallatie en zonnepanelen op het dak. Als dit voorstel voor u interessant is en u wilt dat wij een bezichtiging regelen, bel dan 0700 15 151 of 02/980 20 68 en vermeld de aanbiedingscode: 11520
First Estates is pleased to present a house in a gated complex consisting of 10 houses. Located in a communicative place near the center of the town. Kostinbrod. The complex provides opportunities for permanent living outside Sofia, as well as for quick transportation to the capital (only 10 km from Sofia). Access to the complex is limited, the entire perimeter is surrounded by an openwork fence and the entrance is through an automatic gate. The degree of completion of putty and putty. The house has a total built-up area of 236 sq. M (each floor has an area of 118 square meters). The property has an area of 571 sq.m (RLE). The distribution by floors is as follows: First floor at elevation +0,00 (with a total area of 118 sq. m, of which a shed of 19 sq. m) Includes an entrance hall, a living room with a kitchenette, a bedroom with a bathroom, a technical room, a WC, a corridor, a shed. Elevation level +3,10 (with a total area of 118 sq. m) Includes a bedroom with a wardrobe and a bathroom, two bedrooms, two bathrooms, laundry room, corridor, terrace. The living room on the first floor is facing south / east and the shed and terrace are on the south side of the house. There are two parking spaces. The construction of the building is monolithic with reinforced concrete beams and slabs. The outer walls are brick walls with a thickness of 25 cm, with thermal insulation of EPS 15 cm, with a coefficient of thermal conductivity of 0.032 W / mK, and XPS 10 cm for the zone of the plinth of the building. The inner walls also have ceramic blocks with a wall thickness of 12 cm. The installation holes are surrounded by gypsum board boards. The roof is four-pitched, with a wooden structure, located on a reinforced concrete slab, with thermal insulation of mineral wool and gray tiles on the slopes, Bramak type. Roof insulation saves heating costs in winter and maintains pleasant coolness in summer. For the shaping of the facades are set materials of high quality and providing the modern appearance of the building. Built with white and gray mineral plaster, stone cladding on the plinth of the building and part of the southern facades. The joinery is aluminum, brand Aliplast (Belgium), with interrupted thermal bridge. The glazing is triple, 4 mm, with high-energy and low-emission Ka glasses. The house has a lightning protection installation and solar panels on the roof. If this proposal is of interest to you and you want us to arrange a viewing, please call 0700 15 151 or 02/980 20 68 and quote the offer code: 11520
Riferimento:
EDEN-T95904879
Paese:
BG
Città:
Sofia
Codice postale:
2230
Categoria:
Residenziale
Tipo di annuncio:
In vendita
Tipo di proprietà:
Casa e casa singola
Grandezza proprietà:
236 m²
