FOTO IN CARICAMENTO...
Casa e casa singola in vendita - Chicheley
EUR 1.802.789
Casa e casa singola (In vendita)
3 loc
5 cam
6 ba
Riferimento:
EDEN-T96261010
/ 96261010
Riferimento:
EDEN-T96261010
Paese:
GB
Città:
North Crawley
Codice postale:
MK16 9HL
Categoria:
Residenziale
Tipo di annuncio:
In vendita
Tipo di proprietà:
Casa e casa singola
Locali:
3
Camere da letto:
5
Bagni:
6
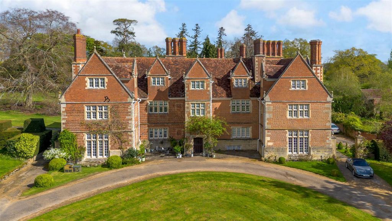
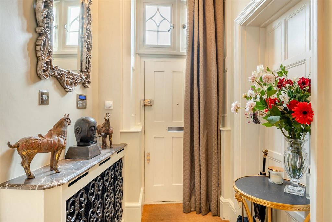
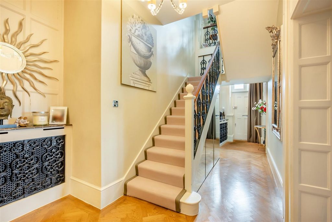
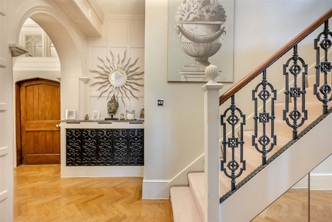
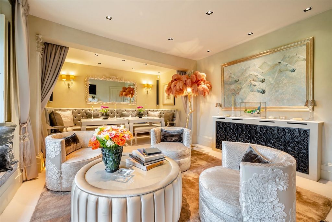
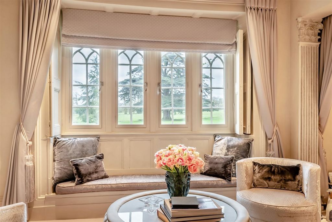
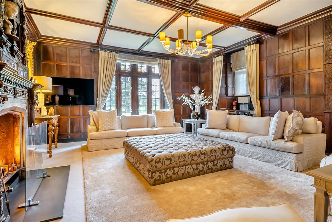

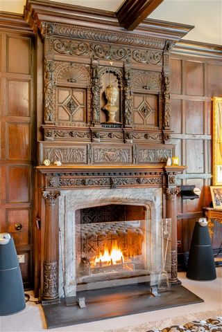
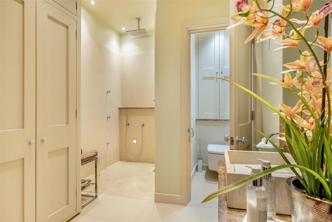

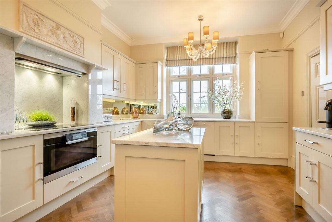
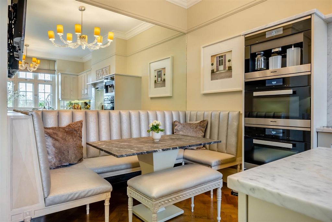
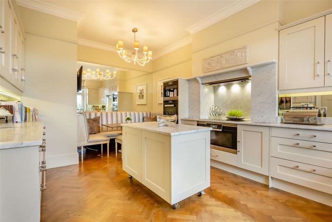
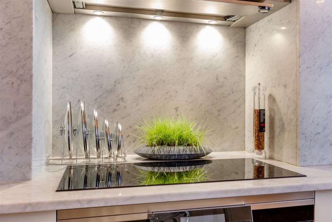
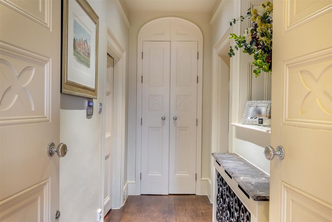
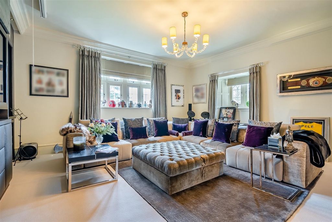
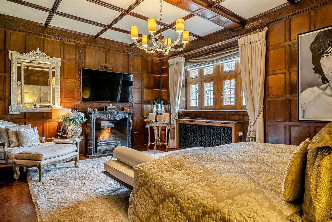
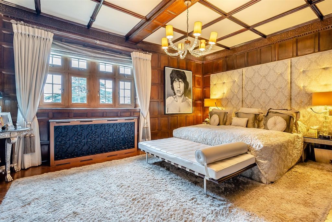
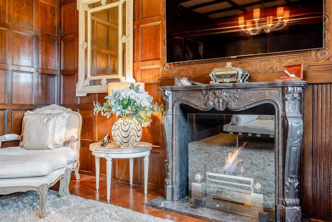
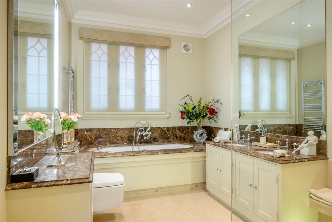
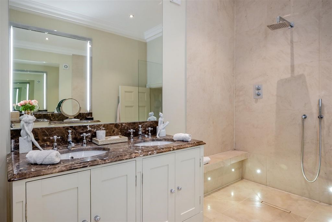
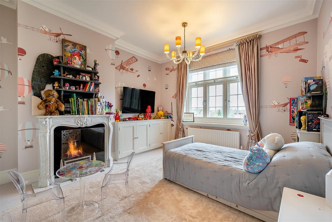
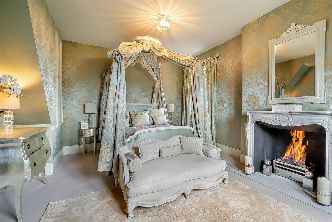
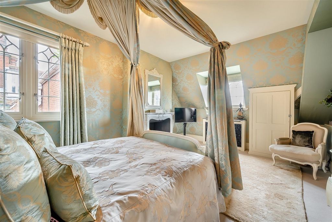
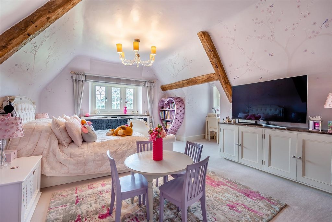
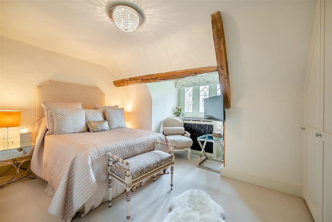
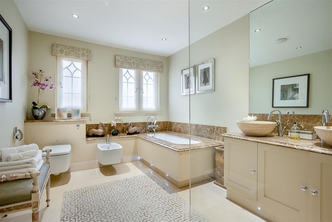
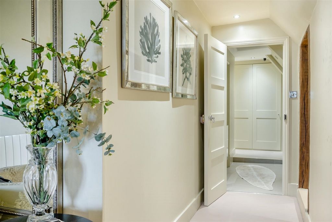
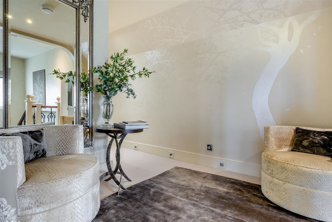
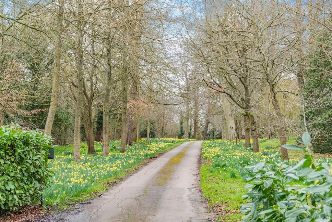
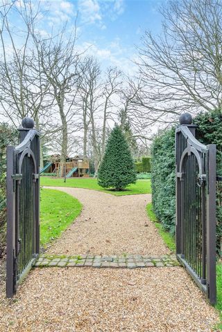
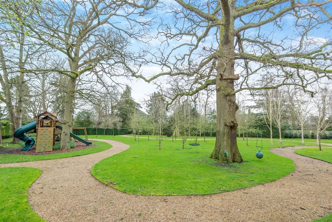
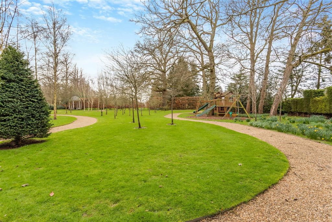
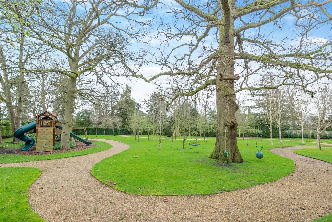
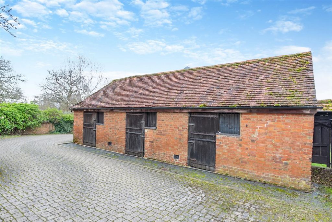
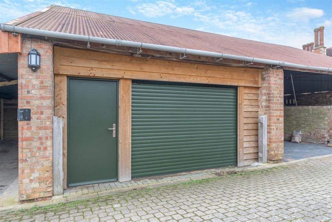
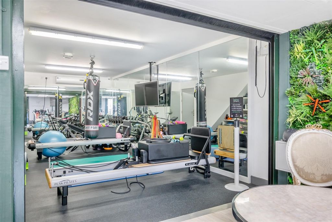
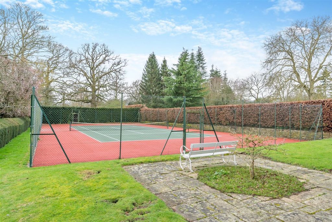
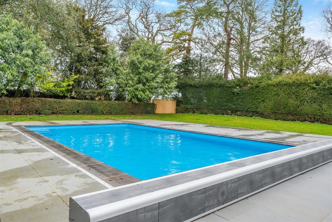
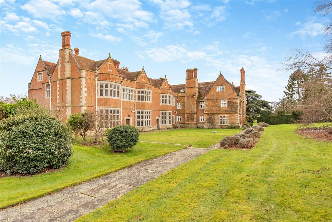
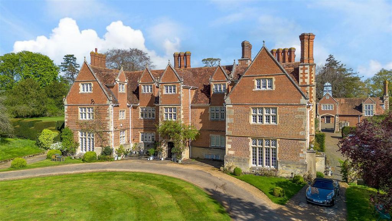
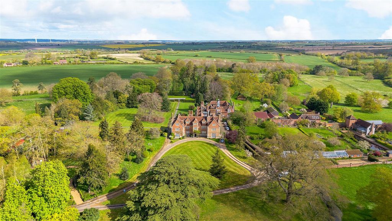
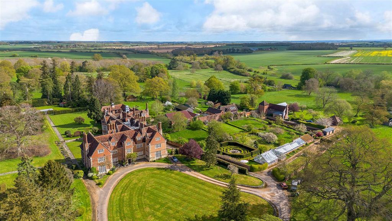
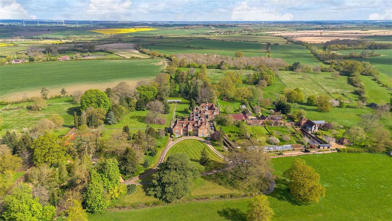
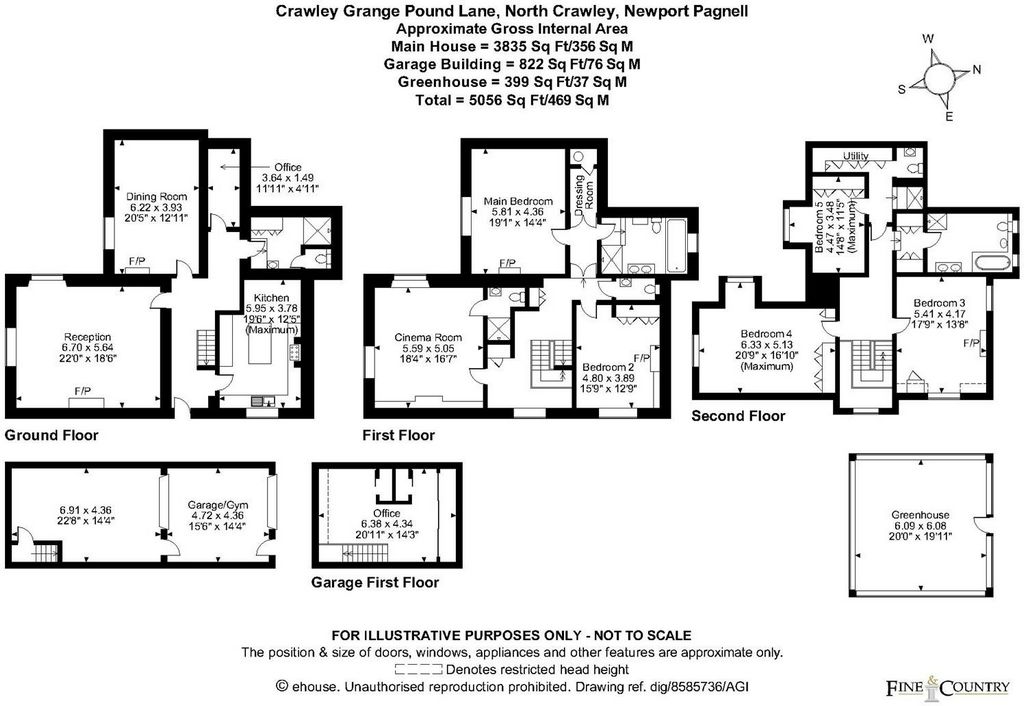
Crawley Grange
Step into a home steeped in history and indulge in a lifestyle where opulence meets centuries old architecture. This is not just a character property, it is a statement of refined living. Settle down in a room where a Queen has dined, wander through a building designed and occupied by a Cardinal and sleep in a bed where a French Queen laid her head. This magnificent country mansion has justly earned its listing in Pevsner's buildings of England.
The East Wing which we are privileged to offer for sale forms part of a skilful and sympathetic conversion to four dwellings carried out in the1970's.For Sale through the Olney office, please ask for Ian Fraser, Miranda Lindsay or Haydn van Weenen. Historical Interest - Commissioned by Cardinal Wolsey in the 16th Century as his grand residence Crawley Grange holds a rich history and entertained a Royal visitor in 1575 when the reigning monarch Queen Elizabeth I dined in what is now the living room in this magnificent property. To commemorate the event the Queen's coat of arms was engraved into a window of the East Wing It is rumoured also that there is a secret tunnel connecting the property to the village church.
In more recent times Crawley Grange was utilised during WWII by the military to accommodate senior officers and house top secret papers formerly located at Bletchley Park.
Another interesting historical note refers to Marie Antoinette, the last Queen of France who met a rather untimely end at the tender age of only 37.. Within the property is the very bed the Queen occupied. Adorned with "Lilieve" silk, this very piece was featured on the cover of Vogue magazine photographed in the middle of the lake fronting Versailles Palace. it was acquired by the present owners and this historical artefact forms part of the exquisite furnishings which are to remain within this sale. Accommodation - The accommodation is arranged over three floors of Crawley Grange East Wing. Features of note within this imposing building are the high ceilings, mullion windows and the original bell pull to communicate with the servants quarters.
The sitting room presents the original wood panelling and exposed ceiling beams. The majestic fireplace has an intricately carved wood surround with a prominent wood mantle, date engraved as 1686. The dining room enjoys extravagant proportions, the dining table seating 10 is set into a cosy alcove with craftsman fitted bench seating. The state of the art kitchen/breakfast room has a comprehensive range of bespoke hand crafted wall and base units with marble work surfaces and a one and a half bowl ceramic sink unit. A mobile central island has integrated recycling bins. There is an integrated Bosch dishwasher and "MIele" appliances to include a larder fridge, a large roasting oven with an induction hob over and two Smart ovens with automatic programming and steam, grill and microwave functions. There is also a warming drawer and coffee maker. A study and shower room complete the ground floor accommodation.
The principal bedroom has a walk in wardrobe and a bathroom. Four further bedrooms are on the first and second floors in addition to an en suite shower, wet room and bathroom. The second floor "Marie Antoinette" bedroom is rather breathtaking on entry with its Queen size bed adorned with Lilieve matching cushions and drapery. These are entirely coordinated with the pattern displayed on the rooms' "Lilieve"'silk wallpaper. One of the other bedrooms is currently used as a cinema room and equipped accordingly. A separate suite on the top floor is suitable for an au pair or nanny and consists of a bedroom, shower, cloakroom and laundry area which houses a washing machine and dryer.
The cellar, accessed externally, offers excellent storage and a custom built illuminated wine wall. The Grounds At Crawley Grange - The property boasts breathtaking landscaped grounds meticulously tended by the community gardeners. Rolling fields surround the property providing a seasonal home for sheep and cows owned by the gardeners. The grounds of the Grange are home to a rich array of flora and fauna including a 300 year old oak and cedar tree, a family of endearing muntjac (barking deer), barn owls, partridges and red kites. Additionally there is a recently resurfaced tennis court and a heated swimming pool available only to the residents.
Residents of Crawley Grange have exclusive access to footpaths that wend their way through the nearby village and open fields.. These footpaths explore the rural surroundings of the Grange and allow enjoyment of nature at its finest. The footpaths are restricted to residents and their guests only.
The East Wing has its own private garden land of around 1 acre located in close proximity to the dwelling. These private grounds are enclosed within mature beech hedging providing privacy and seclusion. The grounds were professionally designed and serve two distinct purposes. One sector provides a superb play area for the children and there is a more adult oriented garden ideal for al fresco dining and entertaining.
Also in the ownership of the East Wing is a kitchen garden with a splendid Victorian greenhouse which has a sophisticated timed water system. There ire an abundance of Roses in the kitchen garden as well as dahlias, peonies and irises. A veritable profusion of colour throughout the summer. Various fruit trees and a sitting area are also to be found here. Secure temperature controlled former stables (available for a peppercorn rent) and a garage and Gymnasium are located nearby Specification Contained Therein - The sellers have made vast improvements to the specification of the property since occupation and boast a Bang and Olufsen sound and lighting system throughout. Apple TV is also integrated throughout the house and internal CCTV cameras can be controlled via an app on a smartphone. The oil fired central heating radiators are all thermostatically controlled and areas have underfloor heating. Bespoke hand crafted storage cabinets and wardrobes have been tailor made to adapt to each rooms requirements.
Service charge is £400 pcm which includes Building insurance, water, electricity for the heated swimming pool, communal gardeners. Disclaimer - Whilst we endeavour to make our sales particulars accurate and reliable, if there is any point which is of particular importance to you please contact the office and we will be pleased to verify the information for you. Do so, particularly if contemplating travelling some distance to view the property. The mention of any appliance and/or services to this property does not imply that they are in full and efficient working order, and their condition is unknown to us. Unless fixtures and fittings are specifically mentioned in these details, they are not included in the asking price. Some items may be available subject to negotiation with the Vendor. Note To Purchaser/S - "Note for PurchasersIn order that we meet legal obligations, should a purchaser have an offer accepted on any property marketed by us they will be required to undertake a digital identification check. We use a specialist third party service to do this. There will be a non refundable charge of £18 (£15+VAT) per person, per purchase, for this service. Buyers will also be asked to provide full proof of, and source of, funds - full
details of acceptable proof will be provided upon receipt of your offer.We may recommend services to clients, to include financial services and solicitor recommendations, for which we may receive a referral fee, typically between £0 and £200. Visualizza di più Visualizza di meno FINE & COUNTRY - THE SOLE SELLING AGENT'S BRING THIS SUPERB PROPERTY FOR SALE.
Crawley Grange
Step into a home steeped in history and indulge in a lifestyle where opulence meets centuries old architecture. This is not just a character property, it is a statement of refined living. Settle down in a room where a Queen has dined, wander through a building designed and occupied by a Cardinal and sleep in a bed where a French Queen laid her head. This magnificent country mansion has justly earned its listing in Pevsner's buildings of England.
The East Wing which we are privileged to offer for sale forms part of a skilful and sympathetic conversion to four dwellings carried out in the1970's.For Sale through the Olney office, please ask for Ian Fraser, Miranda Lindsay or Haydn van Weenen. Historical Interest - Commissioned by Cardinal Wolsey in the 16th Century as his grand residence Crawley Grange holds a rich history and entertained a Royal visitor in 1575 when the reigning monarch Queen Elizabeth I dined in what is now the living room in this magnificent property. To commemorate the event the Queen's coat of arms was engraved into a window of the East Wing It is rumoured also that there is a secret tunnel connecting the property to the village church.
In more recent times Crawley Grange was utilised during WWII by the military to accommodate senior officers and house top secret papers formerly located at Bletchley Park.
Another interesting historical note refers to Marie Antoinette, the last Queen of France who met a rather untimely end at the tender age of only 37.. Within the property is the very bed the Queen occupied. Adorned with "Lilieve" silk, this very piece was featured on the cover of Vogue magazine photographed in the middle of the lake fronting Versailles Palace. it was acquired by the present owners and this historical artefact forms part of the exquisite furnishings which are to remain within this sale. Accommodation - The accommodation is arranged over three floors of Crawley Grange East Wing. Features of note within this imposing building are the high ceilings, mullion windows and the original bell pull to communicate with the servants quarters.
The sitting room presents the original wood panelling and exposed ceiling beams. The majestic fireplace has an intricately carved wood surround with a prominent wood mantle, date engraved as 1686. The dining room enjoys extravagant proportions, the dining table seating 10 is set into a cosy alcove with craftsman fitted bench seating. The state of the art kitchen/breakfast room has a comprehensive range of bespoke hand crafted wall and base units with marble work surfaces and a one and a half bowl ceramic sink unit. A mobile central island has integrated recycling bins. There is an integrated Bosch dishwasher and "MIele" appliances to include a larder fridge, a large roasting oven with an induction hob over and two Smart ovens with automatic programming and steam, grill and microwave functions. There is also a warming drawer and coffee maker. A study and shower room complete the ground floor accommodation.
The principal bedroom has a walk in wardrobe and a bathroom. Four further bedrooms are on the first and second floors in addition to an en suite shower, wet room and bathroom. The second floor "Marie Antoinette" bedroom is rather breathtaking on entry with its Queen size bed adorned with Lilieve matching cushions and drapery. These are entirely coordinated with the pattern displayed on the rooms' "Lilieve"'silk wallpaper. One of the other bedrooms is currently used as a cinema room and equipped accordingly. A separate suite on the top floor is suitable for an au pair or nanny and consists of a bedroom, shower, cloakroom and laundry area which houses a washing machine and dryer.
The cellar, accessed externally, offers excellent storage and a custom built illuminated wine wall. The Grounds At Crawley Grange - The property boasts breathtaking landscaped grounds meticulously tended by the community gardeners. Rolling fields surround the property providing a seasonal home for sheep and cows owned by the gardeners. The grounds of the Grange are home to a rich array of flora and fauna including a 300 year old oak and cedar tree, a family of endearing muntjac (barking deer), barn owls, partridges and red kites. Additionally there is a recently resurfaced tennis court and a heated swimming pool available only to the residents.
Residents of Crawley Grange have exclusive access to footpaths that wend their way through the nearby village and open fields.. These footpaths explore the rural surroundings of the Grange and allow enjoyment of nature at its finest. The footpaths are restricted to residents and their guests only.
The East Wing has its own private garden land of around 1 acre located in close proximity to the dwelling. These private grounds are enclosed within mature beech hedging providing privacy and seclusion. The grounds were professionally designed and serve two distinct purposes. One sector provides a superb play area for the children and there is a more adult oriented garden ideal for al fresco dining and entertaining.
Also in the ownership of the East Wing is a kitchen garden with a splendid Victorian greenhouse which has a sophisticated timed water system. There ire an abundance of Roses in the kitchen garden as well as dahlias, peonies and irises. A veritable profusion of colour throughout the summer. Various fruit trees and a sitting area are also to be found here. Secure temperature controlled former stables (available for a peppercorn rent) and a garage and Gymnasium are located nearby Specification Contained Therein - The sellers have made vast improvements to the specification of the property since occupation and boast a Bang and Olufsen sound and lighting system throughout. Apple TV is also integrated throughout the house and internal CCTV cameras can be controlled via an app on a smartphone. The oil fired central heating radiators are all thermostatically controlled and areas have underfloor heating. Bespoke hand crafted storage cabinets and wardrobes have been tailor made to adapt to each rooms requirements.
Service charge is £400 pcm which includes Building insurance, water, electricity for the heated swimming pool, communal gardeners. Disclaimer - Whilst we endeavour to make our sales particulars accurate and reliable, if there is any point which is of particular importance to you please contact the office and we will be pleased to verify the information for you. Do so, particularly if contemplating travelling some distance to view the property. The mention of any appliance and/or services to this property does not imply that they are in full and efficient working order, and their condition is unknown to us. Unless fixtures and fittings are specifically mentioned in these details, they are not included in the asking price. Some items may be available subject to negotiation with the Vendor. Note To Purchaser/S - "Note for PurchasersIn order that we meet legal obligations, should a purchaser have an offer accepted on any property marketed by us they will be required to undertake a digital identification check. We use a specialist third party service to do this. There will be a non refundable charge of £18 (£15+VAT) per person, per purchase, for this service. Buyers will also be asked to provide full proof of, and source of, funds - full
details of acceptable proof will be provided upon receipt of your offer.We may recommend services to clients, to include financial services and solicitor recommendations, for which we may receive a referral fee, typically between £0 and £200. FINE & COUNTRY - ЕДИНСТВЕННЫЙ АГЕНТ ПО ПРОДАЖЕ ВЫСТАВЛЯЕТ ЭТУ ПРЕВОСХОДНУЮ НЕДВИЖИМОСТЬ НА ПРОДАЖУ.
Кроули-Грейндж
Шагните в дом с богатой историей и побалуйте себя жизнью, где роскошь сочетается с многовековой архитектурой. Это не просто свойство характера, это заявление об изысканной жизни. Устройтесь поудобнее в комнате, где обедала королева, прогуляйтесь по зданию, спроектированному и занятому кардиналом, и спите на кровати, где французская королева положила свою голову. Этот великолепный загородный особняк по праву заслужил свое место в списке зданий Певзнера в Англии.
Восточное крыло, которое мы имеем честь выставить на продажу, является частью искусной и отзывчивой перестройки в четыре жилых дома, проведенной в 1970-х годах.Для продажи через офис Olney, пожалуйста, попросите Яна Фрейзера, Миранду Линдсей или Гайдна ван Венена. Исторический интерес - Построенный по заказу кардинала Уолси в 16 веке в качестве его величественной резиденции, Кроули Грейндж имеет богатую историю и развлекал королевского гостя в 1575 году, когда правящий монарх королева Елизавета I обедала в том, что сейчас является гостиной в этом великолепном доме. В память об этом событии герб королевы был выгравирован в окне восточного крыла. Ходят также слухи, что существует секретный туннель, соединяющий собственность с деревенской церковью.
В более поздние времена Кроули-Грейндж использовался военными во время Второй мировой войны для размещения старших офицеров и хранения сверхсекретных документов, ранее находившихся в Блетчли-парке.
Еще одна интересная историческая справка относится к Марии-Антуанетте, последней королеве Франции, которая встретила довольно безвременную кончину в нежном возрасте всего 37 лет. В доме находится та самая кровать, которую занимала королева. Украшенное шелком «Lilieve», это самое изделие было изображено на обложке журнала Vogue посреди озера перед Версальским дворцом. Он был приобретен нынешними владельцами, и этот исторический артефакт является частью изысканной мебели, которая останется в рамках этой продажи. Размещение - Жилье расположено на трех этажах восточного крыла Кроули Грейндж. Примечательными особенностями этого внушительного здания являются высокие потолки, окна со стойками и оригинальная колокольная тяга для связи с помещениями для слуг.
Гостиная отделана оригинальными деревянными панелями и открытыми потолочными балками. Величественный камин имеет замысловатую резьбу из дерева с выдающейся деревянной облицовкой, датой которой выгравирован 1686 год. Столовая имеет экстравагантные пропорции, обеденный стол на 10 человек расположен в уютной нише со встроенными мастерами скамейками. Современная кухня/зал для завтрака имеет широкий ассортимент изготовленных на заказ настенных и напольных шкафов ручной работы с мраморными рабочими поверхностями, а также керамическую раковину с полуторачашной чашей. В передвижной центральный остров встроены мусорные баки. Есть встроенная посудомоечная машина Bosch и бытовая техника MIele, включая холодильник для кладовой, большую жаровню с индукционной плитой и две умные духовки с автоматическим программированием и функциями пара, гриля и микроволновой печи. Также в распоряжении гостей выдвижной ящик для подогрева и кофеварка. Кабинет и душевая дополняют жилье на первом этаже.
В главной спальне есть гардеробная и ванная комната. Еще четыре спальни находятся на первом и втором этажах, в дополнение к ванной комнате с душем, ванной комнатой и ванной комнатой. Спальня «Мария-Антуанетта» на втором этаже довольно захватывает дух при входе с кроватью размера «queen-size», украшенной подушками Lilieve и драпировкой. Они полностью сочетаются с узором, изображенным на шелковых обоях «Lilieve» в номерах. Одна из других спален в настоящее время используется как кинозал и оборудована соответствующим образом. Отдельный люкс на верхнем этаже подходит для помощницы по хозяйству или няни и состоит из спальни, душа, гардеробной и прачечной, в которой находится стиральная машина и сушилка.
Погреб с выходом наружу предлагает отличное место для хранения и специально построенную освещенную винную стену. Территория в Кроули Грейндж - Собственность может похвастаться захватывающей дух ландшафтной территорией, за которой тщательно ухаживают общественные садовники. Холмистые поля окружают территорию, обеспечивая сезонный дом для овец и коров, принадлежащих садовникам. Территория Грейнджа является домом для богатого разнообразия флоры и фауны, включая 300-летние дуб и кедр, семейство милых мунтжаков (лающих оленей), сипух, куропаток и красных коршунов. Кроме того, здесь есть недавно отремонтированный теннисный корт и бассейн с подогревом, доступный только для жителей.
Жители Кроули-Грейндж имеют эксклюзивный доступ к пешеходным дорожкам, которые проходят через близлежащую деревню и открытые поля. Эти пешеходные дорожки исследуют сельские окрестности Грейнджа и позволяют насладиться природой во всей ее красе. Пешеходные дорожки доступны только для жителей и их гостей.
Восточное крыло имеет собственный частный садовый участок площадью около 1 акра, расположенный в непосредственной близости от дома. Эти частные территории окружены живой изгородью из зрелого бука, что обеспечивает уединение и уединение. Территория была профессионально спроектирована и служит двум различным целям. В одном секторе есть превосходная игровая площадка для детей, а есть сад, ориентированный на взрослых, идеально п... FINE & COUNTRY - WYŁĄCZNY AGENT SPRZEDAŻY PRZYNOSI TĘ WSPANIAŁĄ NIERUCHOMOŚĆ NA SPRZEDAŻ.
Folwark Crawley
Wejdź do domu przesiąkniętego historią i oddaj się stylowi życia, w którym bogactwo spotyka się z wielowiekową architekturą. To nie jest tylko właściwość charakteru, to deklaracja wyrafinowanego życia. Usiądź w pokoju, w którym królowa jadła obiad, wędruj po budynku zaprojektowanym i zajmowanym przez kardynała i śpij w łóżku, w którym francuska królowa położyła głowę. Ta wspaniała wiejska rezydencja zasłużenie zasłużyła na swoją pozycję w budynkach Pevsnera w Anglii.
Wschodnie skrzydło, które mamy zaszczyt oferować na sprzedaż, jest częścią umiejętnej i sympatycznej przebudowy na cztery mieszkania, przeprowadzonej w latach siedemdziesiątych.W przypadku sprzedaży za pośrednictwem biura Olney prosimy pytać o Iana Frasera, Mirandę Lindsay lub Haydna van Weenena. Ciekawostka historyczna - Zamówiony przez kardynała Wolseya w XVI wieku jako jego wielka rezydencja, Crawley Grange ma bogatą historię i zabawiał królewskiego gościa w 1575 roku, kiedy panująca monarchini, królowa Elżbieta I, jadła obiad w miejscu, które obecnie jest salonem w tej wspaniałej posiadłości. Aby upamiętnić to wydarzenie, herb królowej został wyryty w oknie wschodniego skrzydła. Mówi się również, że istnieje tajny tunel łączący posiadłość z wiejskim kościołem.
W bliższych nam czasach Crawley Grange był wykorzystywany podczas II wojny światowej przez wojsko do zakwaterowania wyższych oficerów i przechowywania ściśle tajnych dokumentów, które wcześniej znajdowały się w Bletchley Park.
Inna ciekawa notatka historyczna odnosi się do Marii Antoniny, ostatniej królowej Francji, którą spotkał raczej przedwczesny koniec w wieku zaledwie 37 lat. Na terenie posiadłości znajduje się łóżko, które zajmowała królowa. Ozdobiony jedwabiem "Lilieve" model znalazł się na okładce magazynu Vogue i został sfotografowany na środku jeziora przed Pałacem Wersalskim. Został nabyty przez obecnych właścicieli, a ten historyczny artefakt stanowi część wykwintnego wyposażenia, które pozostanie w ramach tej sprzedaży. Zakwaterowanie - Zakwaterowanie znajduje się na trzech piętrach wschodniego skrzydła Crawley Grange. Charakterystyczne cechy tego imponującego budynku to wysokie sufity, okna ze szprosami i oryginalny dzwon komunikujący się z pomieszczeniami dla służby.
W salonie znajduje się oryginalna boazeria i odsłonięte belki stropowe. Majestatyczny kominek ma misternie rzeźbione drewniane obramowanie z wydatnym drewnianym płaszczem, z wygrawerowaną datą 1686 roku. Jadalnia ma ekstrawaganckie proporcje, stół jadalny na 10 osób jest ustawiony w przytulnej wnęce z rzemieślniczo dopasowanymi ławkami. Najnowocześniejsza kuchnia/sala śniadaniowa oferuje szeroką gamę ręcznie wykonanych na zamówienie szafek ściennych i dolnych z marmurowymi powierzchniami roboczymi oraz półtorakomorowy zlewozmywak ceramiczny. Mobilna wyspa centralna ma zintegrowane pojemniki do recyklingu. Do dyspozycji Gości jest zintegrowana zmywarka Bosch i urządzenia "MIele", w tym lodówka na spiżarnię, duży piec do pieczenia z płytą indukcyjną oraz dwa inteligentne piekarniki z automatycznym programowaniem oraz funkcjami gotowania na parze, grilla i kuchenki mikrofalowej. Do dyspozycji Gości jest również szuflada grzewcza i ekspres do kawy. Gabinet i łazienka z prysznicem uzupełniają zakwaterowanie na parterze.
W głównej sypialni znajduje się garderoba i łazienka. Na pierwszym i drugim piętrze znajdują się cztery kolejne sypialnie, a także łazienka z prysznicem, łazienka i łazienka. Sypialnia "Marii Antoniny" na drugim piętrze zapiera dech w piersiach po wejściu z łóżkiem typu Queen size ozdobionym dopasowanymi poduszkami i draperiami Lilieve. Są one całkowicie dopasowane do wzoru umieszczonego na jedwabnej tapecie "Lilieve" w pokojach. Jedna z pozostałych sypialni jest obecnie wykorzystywana jako sala kinowa i odpowiednio wyposażona. Oddzielny apartament na najwyższym piętrze jest odpowiedni dla au pair lub niani i składa się z sypialni, prysznica, szatni i pralni, w której znajduje się pralka i suszarka.
Piwnica, do której dostęp jest z zewnątrz, oferuje doskonałe miejsce do przechowywania i specjalnie zbudowaną podświetlaną ścianę na wino. Teren w Crawley Grange - Nieruchomość szczyci się zapierającymi dech w piersiach terenami krajobrazowymi, skrupulatnie pielęgnowanymi przez ogrodników społecznych. Pofałdowane pola otaczają posiadłość, stanowiąc sezonowy dom dla owiec i krów należących do ogrodników. Tereny folwarku są domem dla bogatej flory i fauny, w tym 300-letniego dębu i drzewa cedrowego, rodziny ujmujących muntjaców (szczekających jeleni), płomykówek, kuropatw i kani rudej. Dodatkowo do dyspozycji gości jest niedawno odnowiony kort tenisowy oraz basen z podgrzewaną wodą, dostępny tylko dla mieszkańców.
Mieszkańcy Crawley Grange mają wyłączny dostęp do ścieżek, które wiją się przez pobliską wioskę i otwarte pola. Te ścieżki spacerowe odkrywają wiejskie otoczenie Folwarku i pozwalają cieszyć się przyrodą w najlepszym wydaniu. Chodniki są dostępne tylko dla mieszkańców i ich gości.
Wschodnie skrzydło posiada własny prywatny ogród o powierzchni około 1 akra położony w bliskiej odległości od mieszkania. Te prywatne tereny są otoczone dojrzałym żywopłotem bukowym, zapewniającym prywatność i odosobnienie. Teren został profesjonalnie zaprojektowany i służy dwóm różnym celom. Jeden sektor zapewnia wspaniały plac zabaw dla dzieci, a ogród jest bardziej zorientowany na dorosłych, idealny do spożywania posiłków i rozrywki na świeżym powietrzu.
We wschodnim skrzydle znajduje się również ogród kuchenny ze wspaniałą wiktoriańską szklarnią, która ma wyrafinowany system nawadniania w czasie. W ogrodzie kuchennym nie brakuje róż, dalii, piwonii i irysów. Prawdziwa obfitość kolorów przez całe lato. Znajdują się tu również różne drzewa owocowe i część wypoczynkowa. W pobliżu znajdują się bezpieczne dawne stajnie z kontrolowaną temperaturą (dostępne do wynajęcia za ziarna pieprzu) oraz garaż i sala gimnastyczna Specyfikacja zawarta w nim - Sprzedający dokonali ogromnych ulepszeń w specyfikacji nieruchomości od czasu jej zamieszkania i mogą pochwalić się systemem dźwięku i oświetlenia Bang and Olufsen w całym budynku. Apple TV jest również zintegrowany w całym domu, a wewnętrznymi kamerami CCTV można sterować za pomocą aplikacji na smartfonie. Wszystkie grzejniki centralnego ogrzewania olejowego są sterowane termostatycznie, a pomieszczenia wyposażone są w ogrzewanie podłogowe. Ręcznie wykonane szafki i szafy do przechowywania na zamówienie zostały wykonane tak, aby dostosować się do wymagań każdego pomieszczenia.
Opłata za usługę wynosi 400 GBP za sztukę, która obejmuje ubezpieczenie budynku, wodę, prąd dla podgrzewanego basenu, wspólnych ogrodników. Zastrzeżenie - Chociaż dokładamy wszelkich starań, aby nasze dane sprzedażowe były dokładne i wiarygodne, jeśli jest jakiś punkt, który jest dla Ciebie szczególnie ważny, skontaktuj się z biurem, a my z przyjemnością zweryfikujemy dla Ciebie informacje. Zrób to, zwłaszcza jeśli rozważasz pokonanie pewnej odległości, aby zobaczyć nieruchomość. Wzmianka o jakimkolwiek urządzeniu i/lub usługach związanych z tą nieruchomością nie oznacza, że są one w pełni i sprawnie sprawne, a ich stan jest nam nieznany. O ile osprzęt i wyposażenie nie są wyraźnie wymienione w tych szczegółach, nie są one wliczone w cenę wywoławczą. Niektóre przedmioty mogą być dostępne w drodze negocjacji ze Sprzedawcą. Uwaga dla Kupującego/Nabywców - "Uwaga dla KupującychW celu spełnienia zobowiązań prawnych, w przypadku zaakceptowania przez nabywcę oferty na jakąkolwiek sprzedawaną przez nas nieruchomość, będzie on zobowiązany do przeprowadzenia cyfrowej kontroli tożsamości. W tym celu korzystamy ze specjalistycznych usług stron trzecich. Za tę usługę pobierana jest bezzwrotna opłata w wysokości 18 GBP (15 GBP + VAT) za osobę, za zakup. Kupujący zostaną również poproszeni o przedstawienie pełnego dowodu i źródła pochodzenia funduszy - pełnego
Szczegóły dotyczące akceptowalnego dowodu zostaną dostarczone po otrzymaniu Twojej oferty.Możemy rekomendować klientom usługi, w tym usługi finansowe i rekomendacje prawników, za co możemy otrzymać opłatę za polecenie, zazwyczaj w wysokości od 0 GBP do 200 GBP.