EUR 7.000.000
EUR 5.850.000
EUR 6.350.000
EUR 6.900.000
EUR 6.995.000
EUR 6.995.000



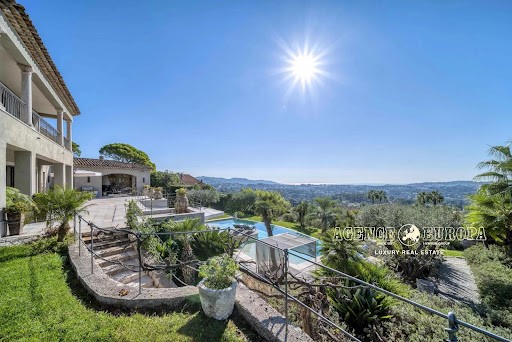
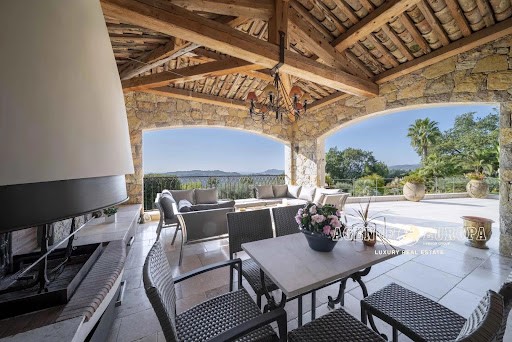

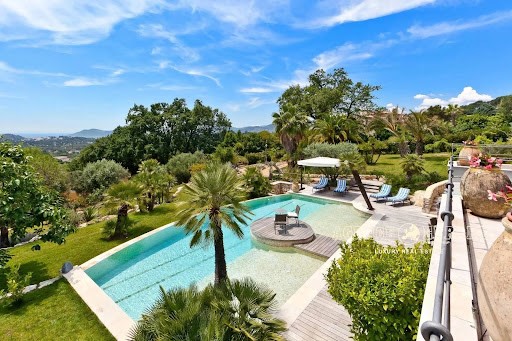
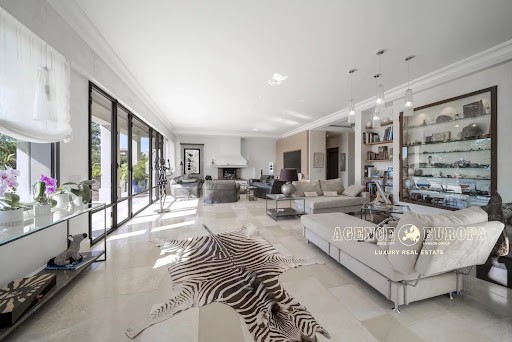



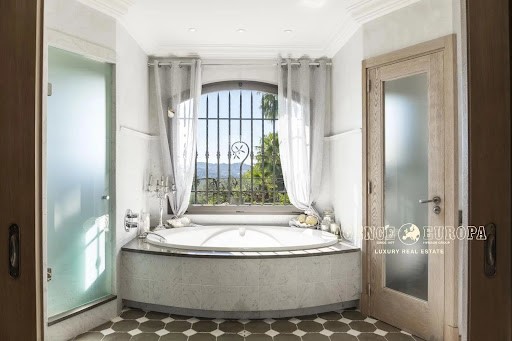
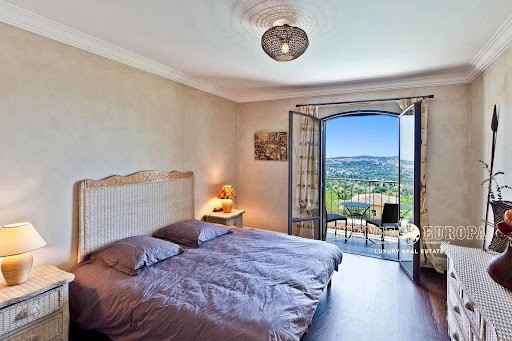



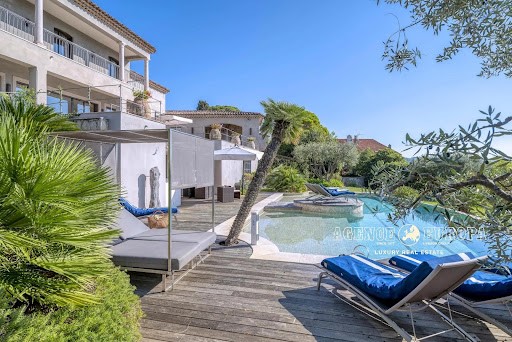

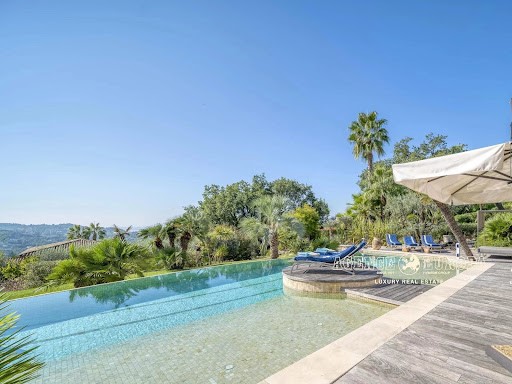

GROUND FLOOR:
- Entrance hall, guests cloakroom, large reception room composed of a salon with fireplace and a dining room
- Vast and first-rate fully equipped kitchen opening onto a vast summer dining-room with barbecue
- Scullery
- Master en-suite bedroom
- Office
1st FLOOR:
- 4 en-suite bedrooms, 3 of them opening onto a terrace
GARDEN LEVEL:
- Cinema room
- Fitness room, sauna, Hammam
- Billiard room
- Wine cellar
- Boiler room
- Cellars
- 3 cars garage Visualizza di più Visualizza di meno Remarquablement positionnée au fond d’une impasse, dans l’un des quartiers les plus agréables de Mougins, parfaitement au calme, plein sud et baignée de soleil, à 5mn d’un golf renommé, du vieux village et des commerces, 15mn de Cannes et des plages, splendide villa de 580 m² bénéficiant d’une vue exceptionnelle à 180° sur la mer, les collines de Cannes et l’Estérel. Délicieux terrain idéalement organisé de 3 400 m² profitant d’une grande piscine à débordement, d’un terrain de pétanque, d’un vaste carport et d’un garage pour 3 voitures.
REZ DE CHAUSSÉE :
- Hall d’entrée, toilettes et vestiaire invités
- Vaste réception comprenant un salon avec cheminée et une salle à manger
- Très grande cuisine s’ouvrant sur une vaste salle à manger d’été avec barbecue
- Arrière cuisine
- Suite de maître
- Bureau
ÉTAGE :
- 4 chambres en suite dont 3 s’ouvrent sur une terrasse sud
REZ-DE-JARDIN :
- Salle de cinéma
- Salle de sport
- Espace fitness avec sauna et hammam
- Salle de billard
- Cave à vin
- Chaufferie, rangements
- Garage 3 voitures Ideally located at the bottom of a dead end, in one of the most pleasant district of Mougins, perfectly quiet, due south and bathed in sunshine, 5min drive to a prestigious Golf Course, to the shops and to the old village, 15min drive to Cannes and the beaches, splendid villa of 580sqm enjoying a spectacular 180° view onto the sea, the hills above Cannes and the Esterel Mountains. Delightful landscaped garden of 3400sqm with large infinity pool, Boules pitch, large carport and 3 cars garage
GROUND FLOOR:
- Entrance hall, guests cloakroom, large reception room composed of a salon with fireplace and a dining room
- Vast and first-rate fully equipped kitchen opening onto a vast summer dining-room with barbecue
- Scullery
- Master en-suite bedroom
- Office
1st FLOOR:
- 4 en-suite bedrooms, 3 of them opening onto a terrace
GARDEN LEVEL:
- Cinema room
- Fitness room, sauna, Hammam
- Billiard room
- Wine cellar
- Boiler room
- Cellars
- 3 cars garage