EUR 259.100
EUR 278.200

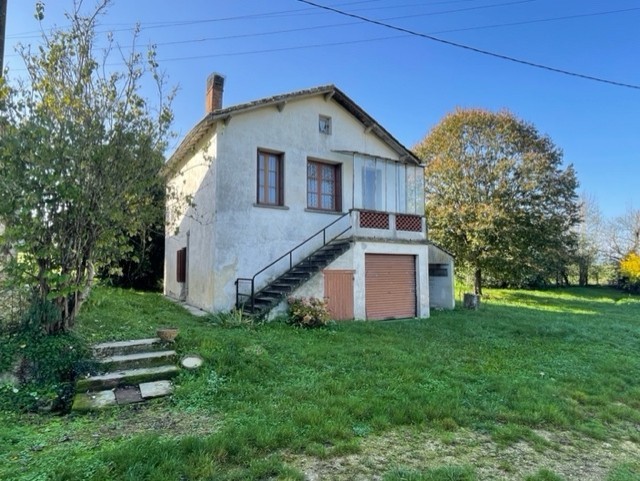
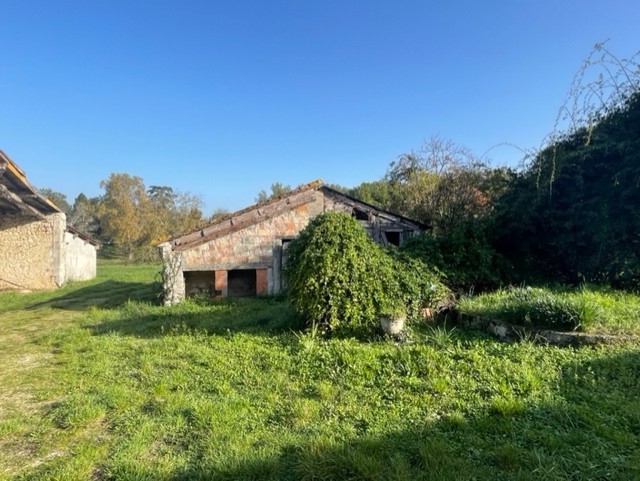

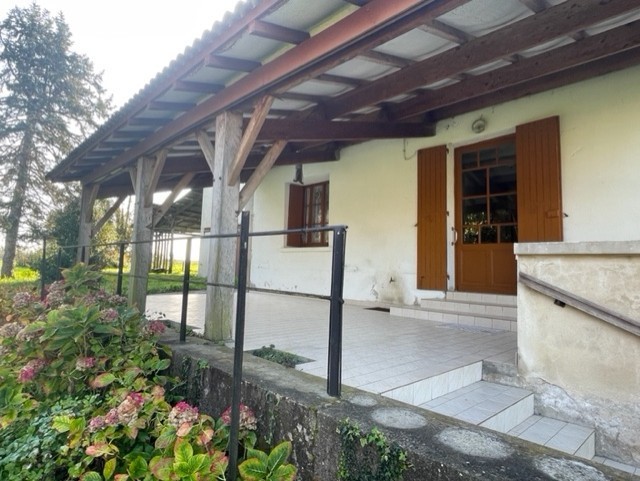
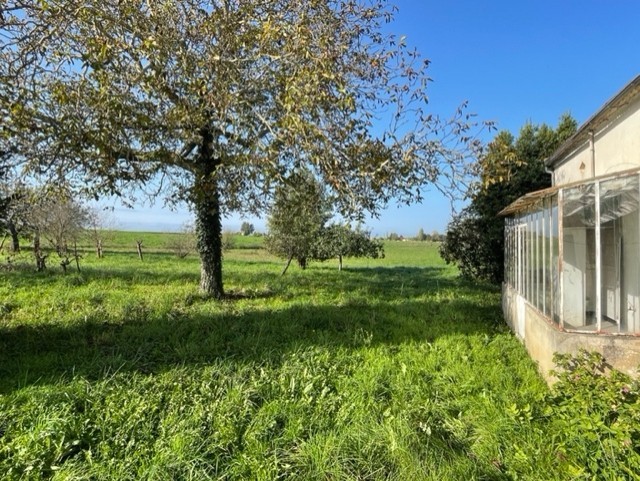
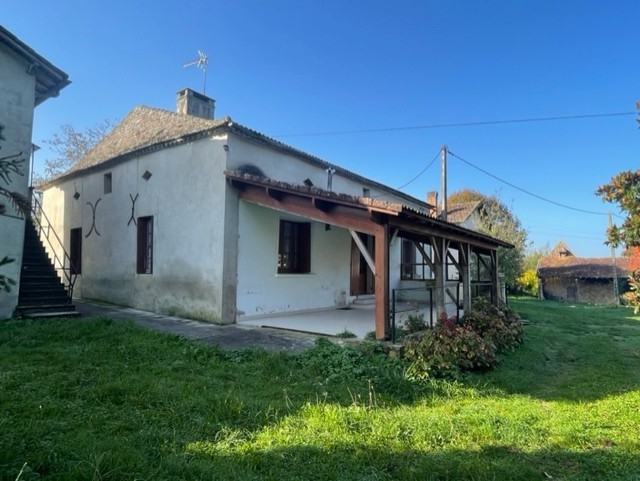

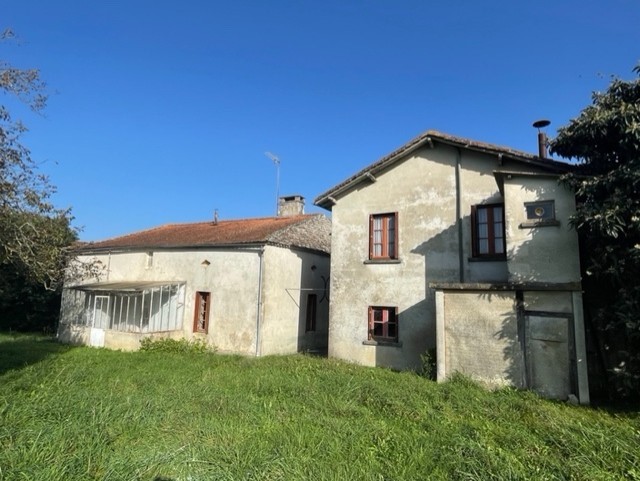
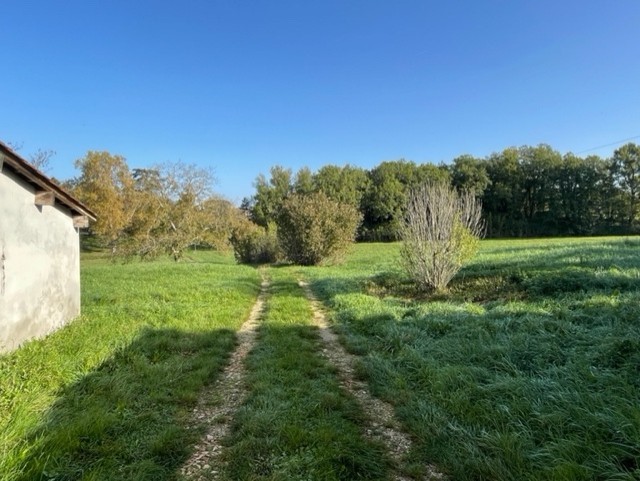
| City |
Avg price per m² house |
Avg price per m² apartment |
|---|---|---|
| Duras | EUR 1.838 | - |
| Sainte-Foy-la-Grande | EUR 1.340 | - |
| Monségur | EUR 1.583 | - |
| Marmande | EUR 1.754 | - |
| Tonneins | EUR 1.424 | - |
| Lalinde | EUR 1.806 | - |
| Mussidan | EUR 1.490 | - |
| Montpon-Ménestérol | EUR 1.973 | - |
| Casteljaloux | EUR 1.798 | - |
| Fumel | EUR 1.193 | - |
| Le Bugue | EUR 1.771 | - |
| Dordogne | EUR 1.910 | - |
| Langon | EUR 2.110 | - |
A beautiful and large stone house: (currently: 130 m2 / possible: 260 m2)
On the front a large covered terrace with a view of the wooded park (36 m2).
The entrance hall (6 m2) with its staircase leading to the 1st floor.
The kitchen (24 m2) with its open fireplace.
The living room (25 m2).
The first bedroom (25.7 m2).
The second bedroom (22.8 m2).
The bathroom/WC (16.2 m2).
Small veranda (10 m2) to the south with views of the orchard and fields.
The 1st floor:
The attic is fully convertible (130 m2) it is up to you to create the rooms according to your needs/ideas.
The cellar:
Under part of the bedrooms is the wine cellar (48 m2), part of which has been carved into the rock.
The roof is in good condition, the walls are local stone/limestone covered with plaster, single glazing, no heating only two open fireplaces, wooden floor.
A second brick house (70s) on its garage with lean-to:
This house is to the left of the main house.
On the garden level:
The large garage (48.8 m2) concrete floor, garage door.
A large wooden lean-to (63 m2).
The staircase outside gives access to the house.
On the 1st floor:
A first room (16.2 m2).
A second room (11.8 m2).
A third room (11.8 m2).
A fourth room (8.7 m2).
WC (2 m2).
No heating, single glazing, no insulation, no kitchen, electricity/plumbing/sanitation to be brought up to standard.
A third stone house on its garage with lean-to:
This is on the right of the main house, it is built of stone, the roof is in good condition, but single glazing and no heating, electricity, plumbing and septic tank are to be brought up to standard.
The house is on the 1st floor:
The staircase gives access to the small veranda (3.4 m2).
The living room with the kitchen (20.5 m2) and an open fireplace at the end.
The small hallway with the toilet (2.2 m2) + (1 m2).
The bedroom (11.5 m2).
The shower room (3.2 m2).
Below is the garage (40 m2).
Next to it is a 2nd garage/outbuilding (15 m2).
There are also :
A dovecote with its adjoining barn and lean-to.
The dovecote (3.6 x 6 = 21 m2) stone construction in good general condition.
The adjoining barn (6 x 11 = 66 m2) in stone, roof to be redone.
The lean-to on the façade (15.3 x 4.8 = 75 m2) roof to be remodelled.
And
A beautiful barn with its outbuildings.
The barn with its pillars and cow cribs and its hayloft (20 x 15 = 300 m2) stone construction, roof to be redone.
The lean-to on the façade (11 x 6 = 66 m2) roof to be redone.
The outbuildings (23 m2) and (19 m2).
And
A stone, brick chicken coop with a tin roof (approx. 25 m2).
In front is a pretty garden with beautiful trees and shrubs, the whole needs to be pruned and cared for.
There is also a spring.
Surface area around the buildings approx. 3,000 m2.
All around the buildings are meadows and an orchard.
Total grassland area approx. 3.4ha.
Adjoining is a plot of wood of approx. 6,000 m2, with several species of trees but mainly oaks.
It's a beautiful place to 'revive'.
The property is located in zone N, natural of the PLUi of the municipality of Eymet.
Features:
- Terrace
- Balcony
- Garden Visualizza di più Visualizza di meno La propriété est composée de :
Une belle et grande maison en pierre : (actuellement : 130 m2 / possible : 260 m2)
En façade une grande terrasse couverte avec vue dans le parc arboré (36 m2).
Le hall d’entrée (6 m2) avec son escalier donnant au 1er étage.
La cuisine (24 m2) avec sa cheminée ouverte.
Le séjour (25 m2).
La première chambre (25.7 m2).
La seconde chambre (22.8 m2).
La salle de bains / WC (16.2 m2).
Petite véranda (10 m2) au sud avec vue sur le verger et les champs.
Le 1er étage :
Le grenier est entièrement aménageable (130 m2) à vous de créer les pièces selon vos besoins/idées.
La cave :
Sous une partie des chambres se trouve la cave à vin (48 m2), une partie a été taillée dans la roche.
La toiture est en bon état, les murs sont en pierre de la région/pierre calcaire recouvert d’un crépi, simple vitrage, pas de chauffage uniquement deux cheminées ouvertes, plancher bois.
Une seconde maison en brique (année 70) sur son garage avec appentis :
Cette maison se trouve à gauche de la maison principale.
Au rez-de-jardin :
Le grand garage (48.8 m2) sol béton, porte de garage.
Un grand appentis en bois (63 m2).
L’escalier que se trouve à l’extérieur donne accès à l’habitation.
Au 1er étage :
Une première pièce (16.2 m2).
Une deuxième pièce (11.8 m2).
Une troisième pièce (11.8 m2).
Une quatrième pièce (8.7 m2).
WC (2 m2).
Pas de chauffage, simple vitrage, pas d’isolation, pas de cuisine, électricité/plomberie/assainissement à mettre aux normes.
Une troisième maison en pierre sur son garage avec appentis :
Celle-ci se trouve sur la droite de la maison principale, elle est construite en pierre, la toiture est en bon état, mais simple vitrage et pas de chauffage, l’électricité, la plomberie et la fosse septique sont à mettre aux normes.
L’habitation se trouve au 1er étage :
L’escalier donne accès à la petite véranda (3.4 m2).
La pièce de vie avec au bout la cuisine (20.5 m2) et une cheminée ouverte.
Le petit dégagement avec les toilettes (2.2 m2) + (1 m2).
La chambre (11.5 m2).
La salle de douche (3.2 m2).
En-dessous se trouve le garage (40 m2).
A côté se trouve un 2ème garage/dépendance (15 m2).
S’y trouvent également :
Un pigeonnier avec sa grange attenante et son appentis.
Le pigeonnier (3.6 x 6 = 21 m2) construction en pierre en bon état général.
La grange attenante (6 x 11 = 66 m2) en pierre, toiture à refaire.
L’appentis en façade (15.3 x 4.8 = 75 m2) toiture à remanier.
Et
Une belle grange avec ses dépendances.
La grange avec ses piliers et ses crèches à vaches et son grenier à foins (20 x 15 = 300 m2) construction en pierre, toiture à refaire.
L’appentis en façade (11 x 6 = 66 m2) toiture à refaire.
Les dépendances (23 m2) et (19 m2).
Et
Un poulailler en pierre, brique et toiture en tôle (env. 25 m2).
En façade se trouve un joli jardin avec de beaux arbres et arbustes, l’ensemble a besoin d’être taillé et soigné.
Il y a également une source.
Surface autour des bâtiments env. 3 000 m2.
Tout autour des bâtiments se trouvent les prairies et un verger.
Surface totales des prairies env. 3.4ha.
Attenante une parcelle de bois d'env. 6 000 m2, avec plusieurs essences d’arbres mais principalement des chênes.
C’est un endroit magnifique à faire ‘revivre’.
La propriété est située en zone N, naturelle du PLUi de la commune d’Eymet.
Features:
- Terrace
- Balcony
- Garden The property is composed of:
A beautiful and large stone house: (currently: 130 m2 / possible: 260 m2)
On the front a large covered terrace with a view of the wooded park (36 m2).
The entrance hall (6 m2) with its staircase leading to the 1st floor.
The kitchen (24 m2) with its open fireplace.
The living room (25 m2).
The first bedroom (25.7 m2).
The second bedroom (22.8 m2).
The bathroom/WC (16.2 m2).
Small veranda (10 m2) to the south with views of the orchard and fields.
The 1st floor:
The attic is fully convertible (130 m2) it is up to you to create the rooms according to your needs/ideas.
The cellar:
Under part of the bedrooms is the wine cellar (48 m2), part of which has been carved into the rock.
The roof is in good condition, the walls are local stone/limestone covered with plaster, single glazing, no heating only two open fireplaces, wooden floor.
A second brick house (70s) on its garage with lean-to:
This house is to the left of the main house.
On the garden level:
The large garage (48.8 m2) concrete floor, garage door.
A large wooden lean-to (63 m2).
The staircase outside gives access to the house.
On the 1st floor:
A first room (16.2 m2).
A second room (11.8 m2).
A third room (11.8 m2).
A fourth room (8.7 m2).
WC (2 m2).
No heating, single glazing, no insulation, no kitchen, electricity/plumbing/sanitation to be brought up to standard.
A third stone house on its garage with lean-to:
This is on the right of the main house, it is built of stone, the roof is in good condition, but single glazing and no heating, electricity, plumbing and septic tank are to be brought up to standard.
The house is on the 1st floor:
The staircase gives access to the small veranda (3.4 m2).
The living room with the kitchen (20.5 m2) and an open fireplace at the end.
The small hallway with the toilet (2.2 m2) + (1 m2).
The bedroom (11.5 m2).
The shower room (3.2 m2).
Below is the garage (40 m2).
Next to it is a 2nd garage/outbuilding (15 m2).
There are also :
A dovecote with its adjoining barn and lean-to.
The dovecote (3.6 x 6 = 21 m2) stone construction in good general condition.
The adjoining barn (6 x 11 = 66 m2) in stone, roof to be redone.
The lean-to on the façade (15.3 x 4.8 = 75 m2) roof to be remodelled.
And
A beautiful barn with its outbuildings.
The barn with its pillars and cow cribs and its hayloft (20 x 15 = 300 m2) stone construction, roof to be redone.
The lean-to on the façade (11 x 6 = 66 m2) roof to be redone.
The outbuildings (23 m2) and (19 m2).
And
A stone, brick chicken coop with a tin roof (approx. 25 m2).
In front is a pretty garden with beautiful trees and shrubs, the whole needs to be pruned and cared for.
There is also a spring.
Surface area around the buildings approx. 3,000 m2.
All around the buildings are meadows and an orchard.
Total grassland area approx. 3.4ha.
Adjoining is a plot of wood of approx. 6,000 m2, with several species of trees but mainly oaks.
It's a beautiful place to 'revive'.
The property is located in zone N, natural of the PLUi of the municipality of Eymet.
Features:
- Terrace
- Balcony
- Garden