EUR 660.000
EUR 599.500
EUR 590.000
EUR 599.000
EUR 650.000
EUR 790.000
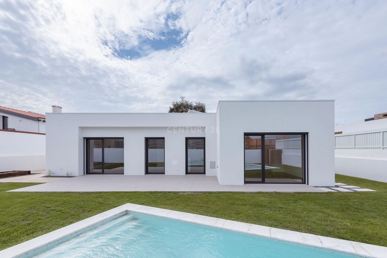
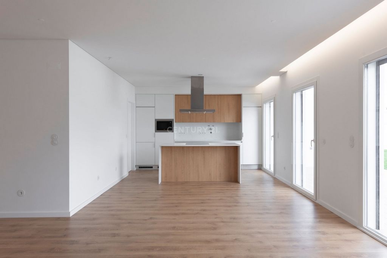
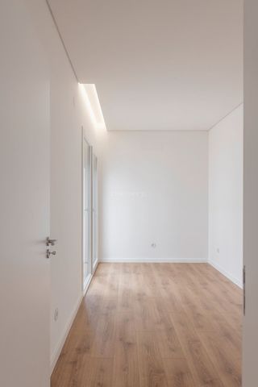
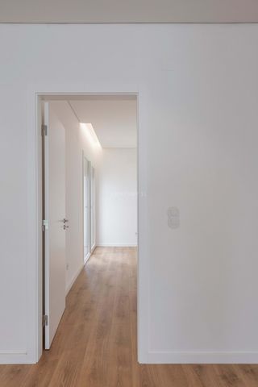
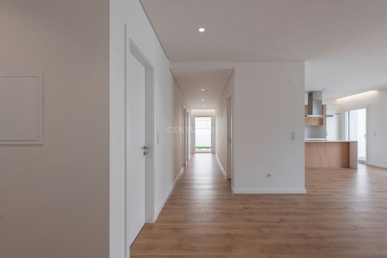
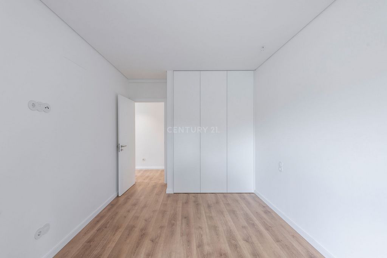
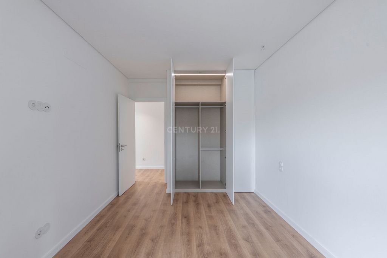
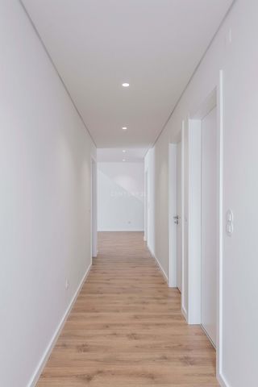
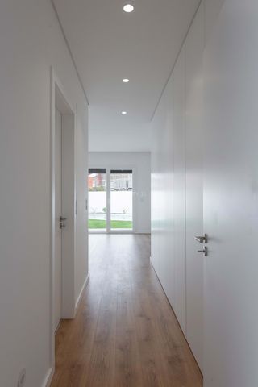
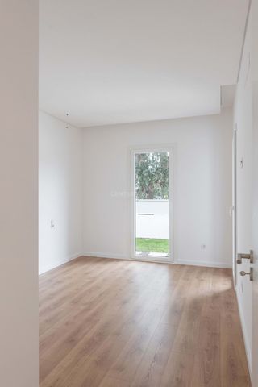
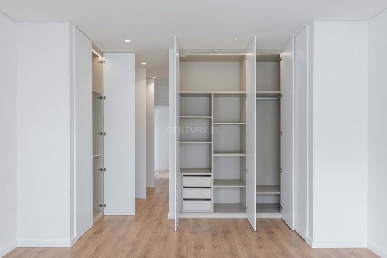

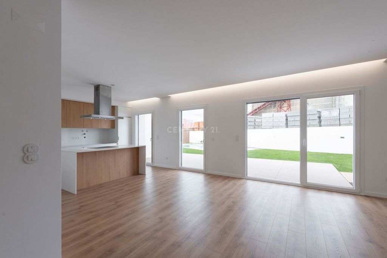
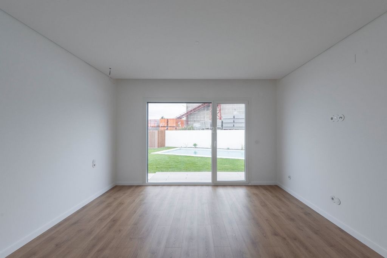
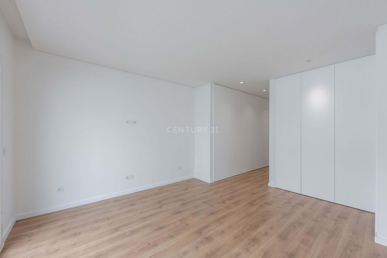
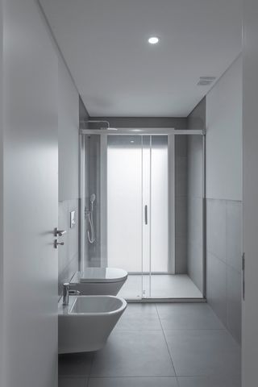
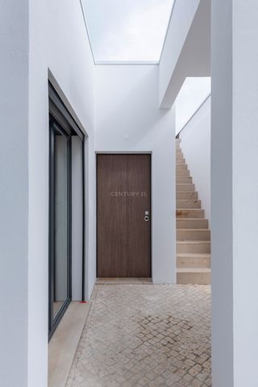
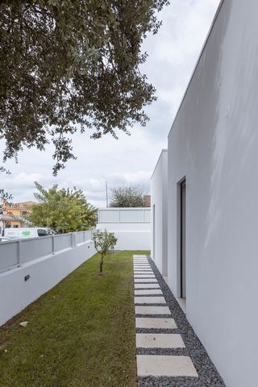
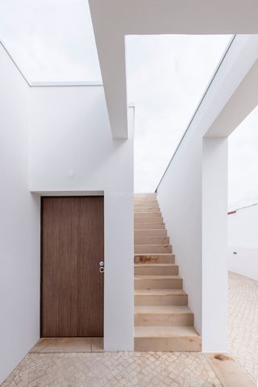
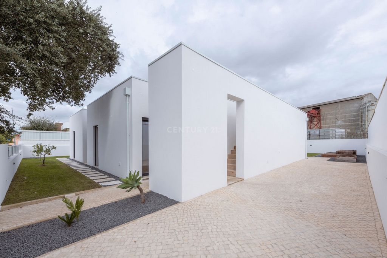
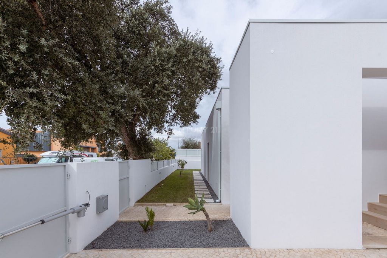
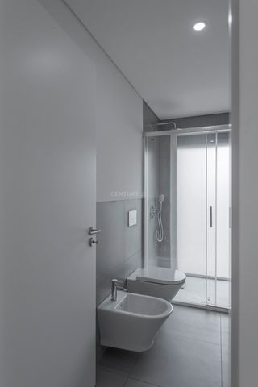
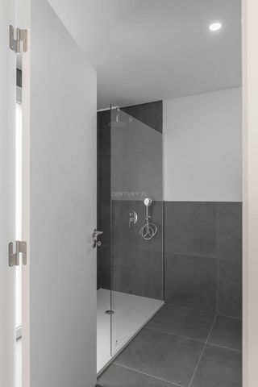
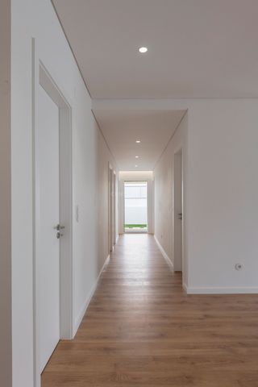
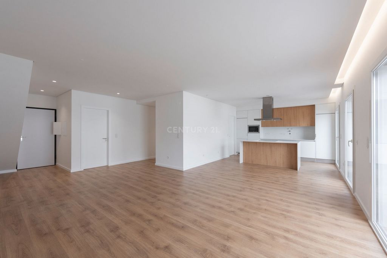
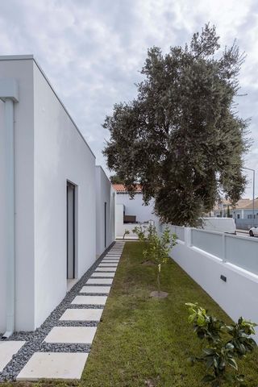
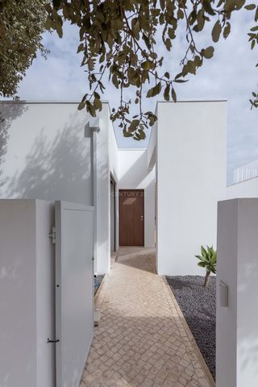

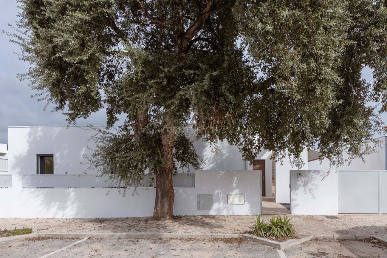
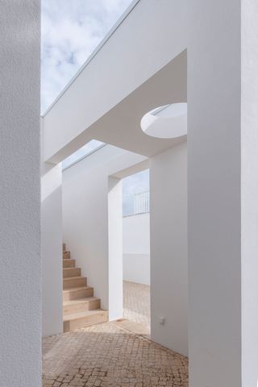
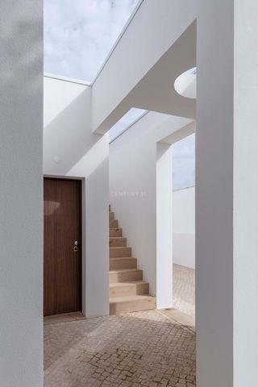
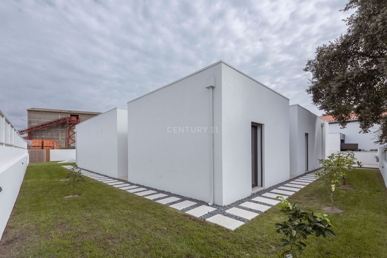
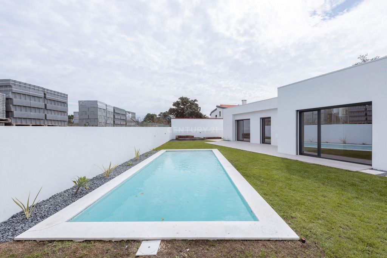
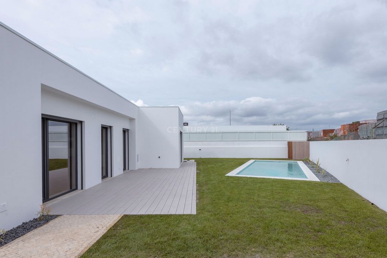
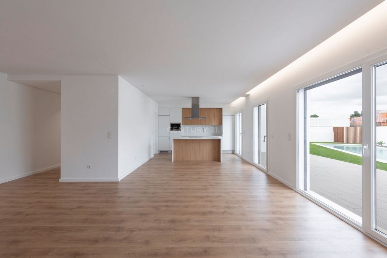
The house is completely ground floor with excellent sun exposure, lots of light, large spaces, and above-average interior areas, which invite comfort.
Each room and room was meticulously designed to create a welcoming and perfect experience for welcoming family and friends, spacious areas and maximum use of useful areas.
The outdoor space, with its swimming pool and garden, is friendly and comfortable, and invites you to spend leisure time and socializing outdoors.
You will also have the possibility to take advantage of the rooftop terrace and make use of this large available area of approximately 160m2.
It is located at Rua Brejos de Azeitão Lote 61 Choilo 2925-632 Azeitão, 35 minutes from Lisbon and 15 minutes from Palmela and Setúbal, and also from the most beautiful beaches in the Serra Arrábida (Galapinhos) natural park.
The town of Azeitão is a quiet residential area, with a wide range of services and commerce, schools and gardens for the family, ensuring comfort and facilities for your day-to-day life.Composition of the Property
. 1 Master Suite with individual wardrobes.
. 3 Suite bedrooms with individual wardrobes, one of which can be adapted for an office.
. 1 room that can be used as a bedroom or office.
. 1 Social WC, fully equipped.
. Fully equipped sanitary facilities, with natural stone countertops.
. Large dining room with large windows, pool view.
. Swimming pool equipped with technical area.
. Kitchen and island fully equipped with high-end Bosch equipment
. Outdoor space with generous garden areas and irrigation system.
. Parking area.
. Solar panel system for DHW.
. Electric towel rail in the Master Suite.
. Automatic access gates.
. State-of-the-art video intercom.
. Pre-installation of AC.
. Pre-installation of video surveillance.
. Pre-installation for charging electric cars.Interior and Exterior Finishes
. Living room and bedroom flooring in oak wood.
. Ceramic flooring in sanitary facilities.
. PVC thermal cut frames including double glazing and thermal blinds.
. Lacquered interior doors 2.10m high.
. Wardrobes with lacquered doors and interiors finished in Cancun linen.
. Suspended crockery.Completion forecast
. end of the 1st Semester of the year 2024. Visualizza di più Visualizza di meno Magnifica moradia V4 com piscina e jardim, de arquitetura contemporânea que se destaca pelo cuidado dos detalhes e dos acabamentos, inserida num lote de 488,49 M2.
A moradia é totalmente térrea com ótima exposição solar, muita luminosidade, grandes vãos, e áreas interiores acima da média, que convidam ao conforto.
Cada ambiente e divisão foram meticulosamente concebidos para criar uma experiência acolhedora e perfeita para receber família e amigos, áreas amplas e máximo aproveitamento das áreas úteis.
O espaço exterior, com a sua piscina e jardim, é simpático e confortável, e convida a momentos de lazer e convívio ao ar livre.
Terá ainda a possibilidade de aproveitar o terraço da cobertura e usufruir desta grande área disponível com aproximadamente c/160m2.
Está localizada em Rua Brejos de Azeitão Lote 61 Choilo 2925-632 Azeitão, a 35 minutos de Lisboa e a 15min de Palmela e Setúbal, e ainda das mais belas praias do parque natural da Serra Arrábida (Galapinhos).
A vila de Azeitão é uma zona residencial tranquila, com uma oferta vasta de serviços e comércio, escolas e jardins para a família, garantido desta a forma a comodidade e as facilidades para o seu dia-a-dia.Composição do Imóvel
. 1 Master Suite com roupeiros individuais.
. 3 Quartos Suite com roupeiros individuais, podendo um deles ser adaptado para Escritório.
. 1 divisão que pode ser usada como Quarto ou Escritório.
. 1 WC Social, totalmente equipado.
. Instalações Sanitárias totalmente equipadas, com bancadas em pedra natural.
. Sala de jantar ampla com grandes janelas, vista piscina.
. Piscina equipada com zona técnica.
. Cozinha e ilha totalmente equipada com equipamentos de gama alta, da marca Bosch
. Espaço exterior com áreas generosas de jardim e sistema de rega.
. Zona de estacionamento.
. Sistema de painéis solares para AQS.
. Toalheiro eléctrico na Master Suite.
. Portões de acesso automáticos.
. Videoporteiro de última geração.
. Pré-instalação de AC.
. Pré-instalação de vídeo vigilância.
. Pré-instalação para carregamento de carros elétricos.Acabamentos Interiores e Exteriores
. Pavimento de Sala e Quartos em madeira de Carvalho.
. Pavimento cerâmico nas Instalações Sanitárias.
. Caixilharia de corte térmico em PVC incluindo vidro duplo e estores térmicos.
. Portas interiores lacadas c/2,10m de altura.
. Roupeiros c/portas lacadas e interiores acabados a linho Cancun.
. Loiças suspensas.Previsão de conclusão
. final de 1º Semestre do ano de 2024. Magnificent 4 bedroom villa with pool and garden, with contemporary architecture that stands out for its attention to detail and finishes, located on a plot of 488.49 M2.
The house is completely ground floor with excellent sun exposure, lots of light, large spaces, and above-average interior areas, which invite comfort.
Each room and room was meticulously designed to create a welcoming and perfect experience for welcoming family and friends, spacious areas and maximum use of useful areas.
The outdoor space, with its swimming pool and garden, is friendly and comfortable, and invites you to spend leisure time and socializing outdoors.
You will also have the possibility to take advantage of the rooftop terrace and make use of this large available area of approximately 160m2.
It is located at Rua Brejos de Azeitão Lote 61 Choilo 2925-632 Azeitão, 35 minutes from Lisbon and 15 minutes from Palmela and Setúbal, and also from the most beautiful beaches in the Serra Arrábida (Galapinhos) natural park.
The town of Azeitão is a quiet residential area, with a wide range of services and commerce, schools and gardens for the family, ensuring comfort and facilities for your day-to-day life.Composition of the Property
. 1 Master Suite with individual wardrobes.
. 3 Suite bedrooms with individual wardrobes, one of which can be adapted for an office.
. 1 room that can be used as a bedroom or office.
. 1 Social WC, fully equipped.
. Fully equipped sanitary facilities, with natural stone countertops.
. Large dining room with large windows, pool view.
. Swimming pool equipped with technical area.
. Kitchen and island fully equipped with high-end Bosch equipment
. Outdoor space with generous garden areas and irrigation system.
. Parking area.
. Solar panel system for DHW.
. Electric towel rail in the Master Suite.
. Automatic access gates.
. State-of-the-art video intercom.
. Pre-installation of AC.
. Pre-installation of video surveillance.
. Pre-installation for charging electric cars.Interior and Exterior Finishes
. Living room and bedroom flooring in oak wood.
. Ceramic flooring in sanitary facilities.
. PVC thermal cut frames including double glazing and thermal blinds.
. Lacquered interior doors 2.10m high.
. Wardrobes with lacquered doors and interiors finished in Cancun linen.
. Suspended crockery.Completion forecast
. end of the 1st Semester of the year 2024. Magnifique villa de 4 chambres avec piscine et jardin, à l’architecture contemporaine qui se distingue par son souci du détail et des finitions, située sur un terrain de 488,49 M2.
La maison est entièrement au rez-de-chaussée avec une excellente exposition au soleil, beaucoup de lumière, de grands espaces et des espaces intérieurs supérieurs à la moyenne, qui invitent au confort.
Chaque chambre et chaque chambre ont été méticuleusement conçues pour créer une expérience accueillante et parfaite pour accueillir la famille et les amis, des zones spacieuses et une utilisation maximale des zones utiles.
L’espace extérieur, avec sa piscine et son jardin, est convivial et confortable, et vous invite à passer du temps libre et à socialiser en plein air.
Vous aurez également la possibilité de profiter de la terrasse sur le toit et de profiter de cette grande surface disponible d’environ 160m2.
Il est situé à Rua Brejos de Azeitão Lote 61 Choilo 2925-632 Azeitão, à 35 minutes de Lisbonne et à 15 minutes de Palmela et Setúbal, ainsi que des plus belles plages du parc naturel de la Serra Arrábida (Galapinhos).
La ville d’Azeitão est un quartier résidentiel calme, avec un large éventail de services et de commerces, des écoles et des jardins pour la famille, assurant confort et installations pour votre vie quotidienne.Composition du bien
. 1 suite parentale avec placards individuels.
. 3 chambres en suite avec placards individuels, dont une peut être adaptée pour un bureau.
. 1 pièce pouvant servir de chambre ou de bureau.
. 1 WC social, entièrement équipé.
. Installations sanitaires entièrement équipées, avec comptoirs en pierre naturelle.
. Grande salle à manger avec de grandes fenêtres, vue sur la piscine.
. Piscine équipée d’un espace technique.
. Cuisine et îlot entièrement équipés avec des équipements Bosch haut de gamme
. Espace extérieur avec des espaces verts généreux et un système d’irrigation.
. Aire de stationnement.
. Système de panneaux solaires pour l’ECS.
. Sèche-serviettes électrique dans la suite principale.
. Portes d’accès automatiques.
. Interphone vidéo à la pointe de la technologie.
. Pré-installation de la climatisation.
. Pré-installation de vidéosurveillance.
. Pré-installation pour la recharge des voitures électriques.Finitions intérieures et extérieures
. Sol du salon et de la chambre en bois de chêne.
. Sols en céramique dans les installations sanitaires.
. Cadres en PVC découpés thermiquement comprenant double vitrage et stores thermiques.
. Portes intérieures laquées de 2,10m de haut.
. Armoires avec portes laquées et intérieurs finis en lin Cancun.
. Vaisselle suspendue.Prévisions d’achèvement
. fin du 1er semestre de l’année 2024.