EUR 594.920
2 cam
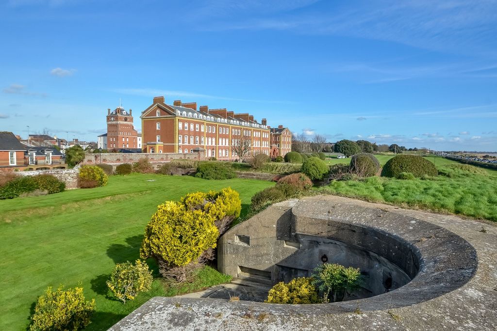
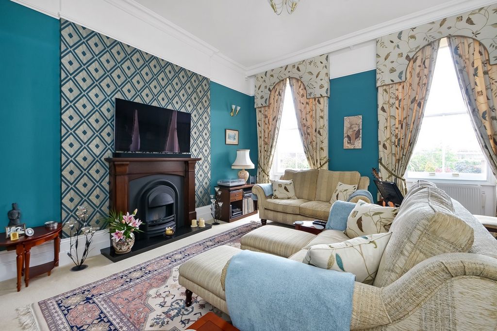
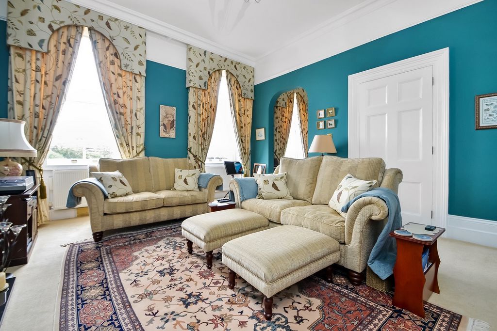
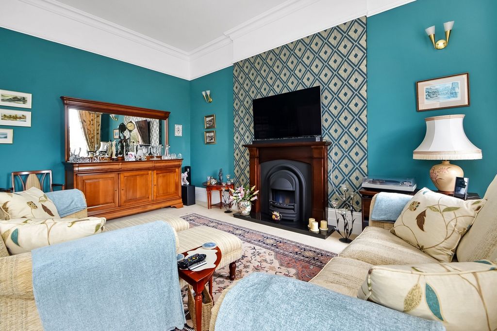
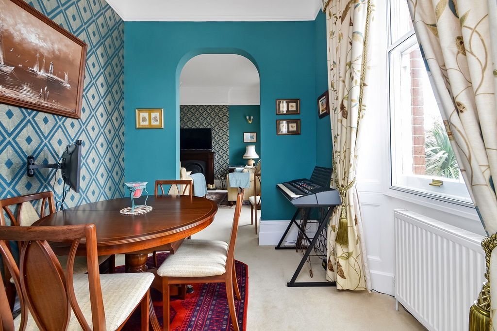
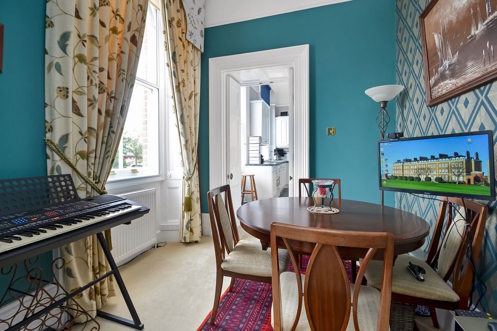
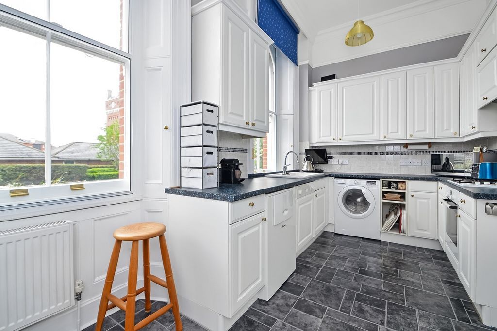
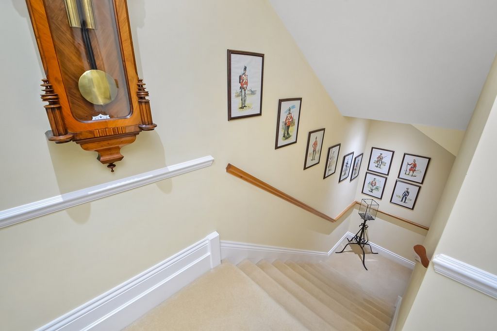
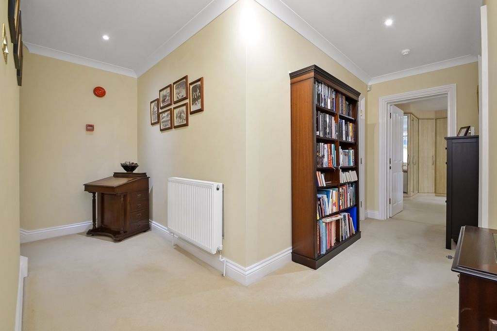
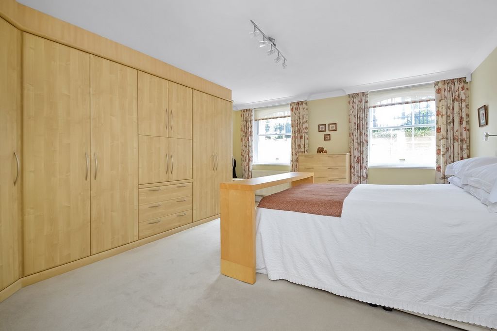
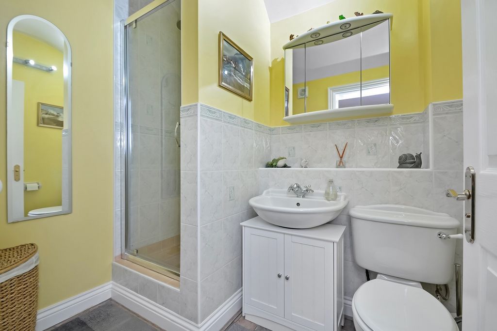
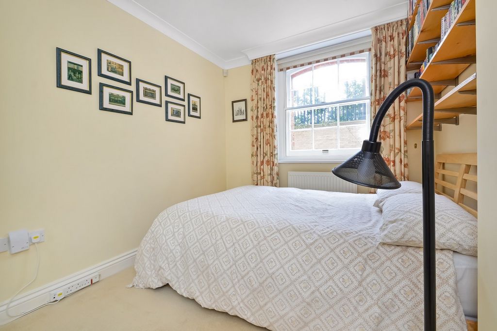
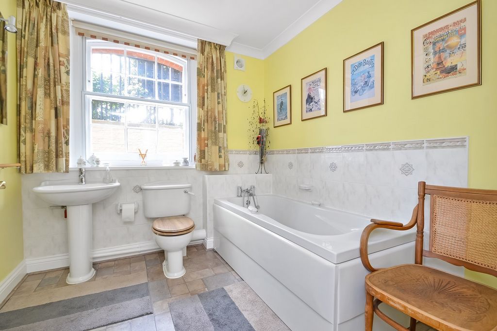
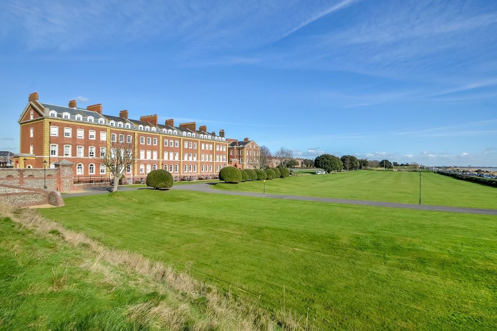
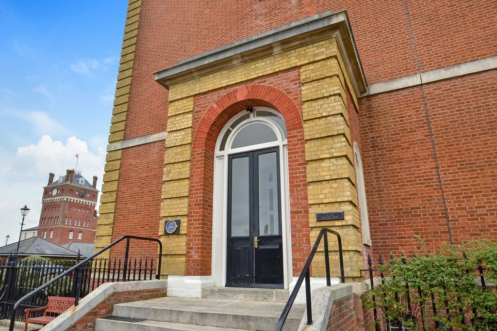
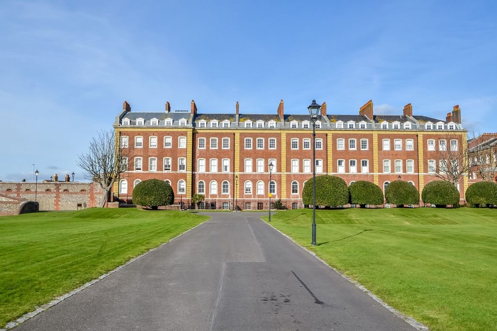
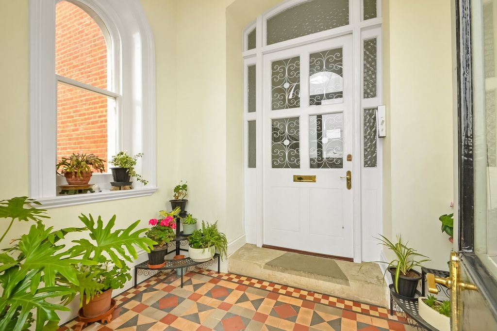
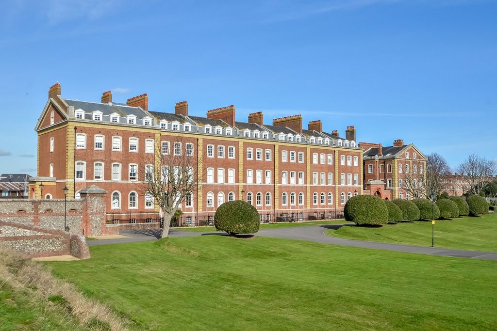
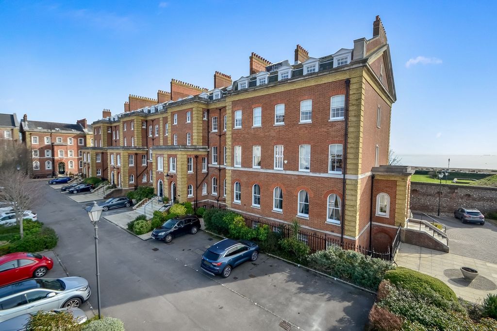
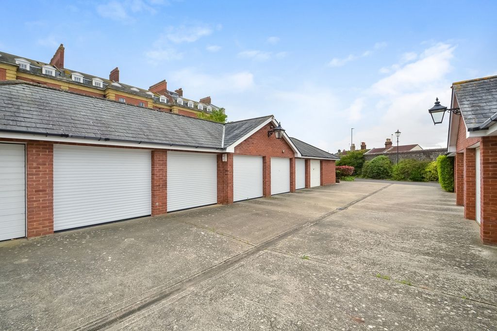
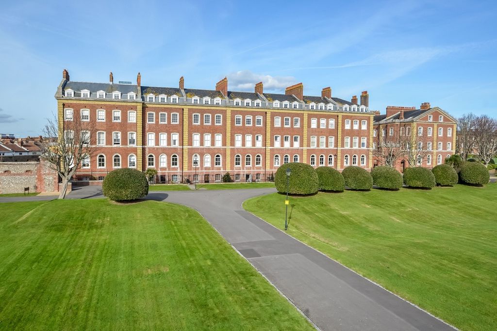
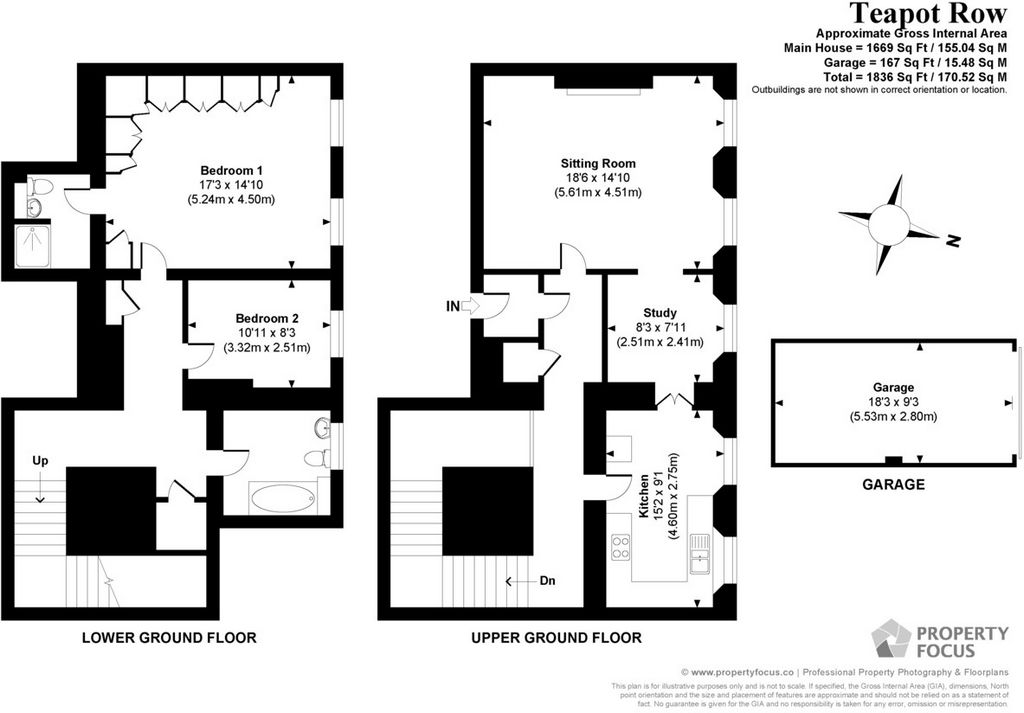
A share of the Freehold is transferable with the purchase of the apartment.
SERVICE CHARGE £4,629.39 p.a. including buildings insurance and plus one off levy of £775.29 for 2024 / 2025 (total £5,404.67).
Features:
- Garage
- Parking Visualizza di più Visualizza di meno PROPERTY SUMMARY This apartment is truly rare, being one of only two within the landmark Grade II Listed building that are arranged over two floors, as a duplex apartment. The apartment is located at the rear of the building and provides 1836 sq ft of living space including the garage and comprises: lobby, hallway with staircase to lower ground floor, 18' sitting room, study/dining room and kitchen on the upper level with two bedrooms, the primary one having an en-suite shower room and a family bathroom on the lower ground floor. The apartment has views to the rear towards the Clocktower and communal gardens, it is unique in its position. The owners of Teapot Row have access to communal gardens and the private Fort with its gated gardens. Having large sash windows, the rooms feel light and airy, yet cool in the summer months as the apartment has a northerly orientation. This apartment has only been sold once before since it was converted in 1995 to award winning standards, it has central heating, secondary double glazing, fitted floor coverings throughout, a garage, two car parking spaces and is considered by many as one of the most sought-after positions along the Victorian waterfront and promenade. This imposing five storey building stands forward from the neighbouring former barracks and is a landmark Grade II Listed property which forms part of the former Royal Marines Barracks, Teapot Row was once occupied by Senior Officers. Early internal viewing of this impressive apartment is strongly recommended in order to appreciate both the accommodation and location on offer. ENTRANCE The building is approached by security remote-controlled gates from Southsea Esplanade leading to an impressive drive which wraps around to either the side and rear of the building. There are individual apartment entrances which serve four / five apartments each. No. 19 has two allocated car parking spaces to the rear of the building, there are also guests car parking facilities. The main entrance to this wing is via a wide original stone staircase with plaque depicting Portsmouth Society 1996 Best Restoration. Twin glazed storm doors leading to: VESTIBULE Quarry tiled flooring, internal main front door, security entry phone system, door leading to: COMMUNAL HALLWAY High ceiling with coving, ceiling roses, lighting, allocated letter boxes, staircase and lift to all floors. Door to: APARTMENT 19 Main front door with brass furniture leading to: LOBBY Cloaks hanging area, high ceiling with coving, picture rail, high skirting boards, dado rail, alarm panel, door to: HALLWAY High ceiling with coving, picture rail, wired-in alarm, ceiling spotlights, entry phone system, radiator, large built-in storage cupboard with smart meter, electric and gas meters, staircase leading down to lower ground floor, doors to primary rooms. SITTING ROOM 18' 6" x 14' 10" (5.64m x 4.52m) High ceiling with coving and central ceiling rose, picture rail, high skirting boards, twin arched topped sash windows to rear aspect with original shutters and secondary double glazing, views over communal gardens towards the Clocktower, two radiators, wall lights, panelled door, arched opening leading to dining room, central fireplace with wood surround, arched inlay and gas point. STUDY / DINING AREA 8' 3" x 7' 11" (2.51m x 2.41m) High ceiling with coving and ceiling rose, picture rail, feature arched topped window with secondary double glazing and original shutters to rear aspect with views over communal gardens towards the Clocktower, radiator, twin doors with deep internal wall panelling with twin doors leading to kitchen, high skirting boards. KITCHEN 15' 2" x 9' 1" (4.62m x 2.77m) Comprehensive range of white fronted wall and floor units with roll top work surface, inset 1½ bowl sink unit with mixer tap and cupboard under, integrated Siemens dishwasher with matching door, Worcester boiler supplying domestic hot water and central heating (not tested), ceramic tiled surrounds, under unit lighting, two feature arched topped sash windows to rear aspect with secondary double glazing and original shutters, with views over communal gardens towards the Clocktower, washing machine point, inset four ring gas hob with oven under, extractor hood, fan and light over, high ceiling with coving, picture rail, architraves, deep internal wall panelling, vinyl tile effect flooring, space for American style fridge/freezer with high level shelving over. LOWER GROUND FLOOR Access via wide staircase leading to: HALLWAY L shaped, radiator, ceiling coving and spotlights, doors to primary rooms, large built-in storage cupboard with range of shelving, narrow built-in cupboard with hanging rails. BATHROOM White suite comprising: panelled bath with hand grips, mixer tap and shower attachment, ceramic tiled surrounds, ceiling coving, extractor fan, arched topped sash window to rear aspect with secondary double glazing, low level w.c., pedestal wash hand basin with mixer tap, radiator, vinyl tile effect flooring. BEDROOM 2 10' 11" x 8' 3" (3.33m x 2.51m) Arched topped sash window to rear aspect with secondary double glazing and radiator under, range of shelving, panelled door, ceiling coving, free standing double mirror doored wardrobe/storage cupboard. BEDROOM 1 17' 3" x 14' 10" (5.26m x 4.52m) Twin arched topped sash windows to rear aspect with secondary double glazing, one with radiator under, comprehensive range of Hammonds wardrobes, three with mirror fronted doors, hanging space and shelving, storage cupboards and chest of drawers, ceiling coving and spotlights, deep panelled wall leading to: EN-SUITE SHOWER ROOM Shower cubicle with drench style hood and separate shower attachment with glazed panelled door, wash hand basin with mixer tap and shelf over, low level w.c., medicine cabinet with mirror fronted doors and pelmet lighting over, ceiling spotlights, radiator, tiled effect flooring, extractor fan, ceramic tiled surrounds. OUTSIDE To the rear of the property are two car parking spaces with visitors car parking facilities, shrubs, evergreens and bushes. The owners have use of the communal grounds to both front and rear of the building plus exclusive use, along with residents of Crinoline Gardens, of the former Eastney Fort West, now converted to a beautiful secret garden. GARAGE 18' 3" x 9' 3" (5.56m x 2.82m) Remote controlled roller door. Second garage in from the left. TENURE Leasehold – 999 years from new in 1995 (972 years remaining).
A share of the Freehold is transferable with the purchase of the apartment.
SERVICE CHARGE £4,629.39 p.a. including buildings insurance and plus one off levy of £775.29 for 2024 / 2025 (total £5,404.67).
Features:
- Garage
- Parking Tento byt je opravdu vzácný, je jedním ze dvou v památkově chráněné budově II. stupně, které jsou uspořádány na dvou podlažích jako mezonetový byt. Byt se nachází v zadní části budovy a poskytuje 1836 čtverečních stop obytné plochy včetně garáže a zahrnuje: vstupní halu, chodbu se schodištěm do sníženého přízemí, 18' obývací pokoj, pracovnu/jídelnu a kuchyň v horním patře se dvěma ložnicemi, z nichž primární má vlastní sprchový kout a rodinnou koupelnu ve sníženém přízemí. Byt má výhled dozadu směrem k Hodinové věži a společným zahradám, je jedinečný svou polohou. Majitelé Teapot Row mají přístup do společných zahrad a soukromé pevnosti s oplocenými zahradami. Pokoje mají velká křídlová okna, takže působí světle a vzdušně, ale v letních měsících chladně, protože byt je orientován na sever. Tento byt byl prodán pouze jednou, protože byl v roce 1995 přestavěn na oceněné standardy, má ústřední topení, sekundární dvojitá skla, namontované podlahové krytiny v celém objektu, garáž, dvě parkovací místa a je mnohými považován za jednu z nejvyhledávanějších pozic podél viktoriánského nábřeží a promenády. Tato impozantní pětipatrová budova vyčnívá ze sousedních bývalých kasáren a je památkou II. stupně, která je součástí bývalých kasáren Královské námořní pěchoty, Teapot Row byla kdysi obývána vyššími důstojníky. Důrazně doporučujeme včasnou vnitřní prohlídku tohoto impozantního bytu, abyste ocenili jak ubytování, tak nabízenou lokalitu. VCHOD Do budovy se přistupuje bezpečnostními dálkově ovládanými branami ze Southsea Esplanade, což vede k působivé cestě, která se vine buď do boční a zadní části budovy. K dispozici jsou jednotlivé vchody do bytů, které obsluhují každý čtyři / pět apartmánů. Dům č. 19 má dvě přidělená parkovací místa v zadní části budovy, jsou zde také parkovací místa pro hosty. Hlavní vchod do tohoto křídla je po širokém původním kamenném schodišti s pamětní deskou zobrazující Portsmouth Society 1996 Best Restoration. Dvojité prosklené bouřkové dveře vedoucí do: Dlažba VESTIBULE Quarry, vnitřní hlavní vchodové dveře, bezpečnostní vstupní telefonní systém, dveře vedoucí do: Vysoký strop s výklenky, stropní růžice, osvětlení, přidělené poštovní schránky, schodiště a výtah do všech pater. Dveře do: APARTMÁN 19 Hlavní vchodové dveře s mosazným nábytkem vedoucí do: LOBBY Závěsná plocha, vysoký strop s výklenkem, obrazová lišta, vysoké soklové lišty, lišta, alarm, dveře do: PŘEDSÍŇ Vysoký strop s krytinou, obrazová lišta, alarm, stropní bodová světla, vstupní telefonní systém, radiátor, velká vestavěná skříň s inteligentním měřičem, elektroměry a plynoměry, schodiště vedoucí dolů do sníženého přízemí, dveře do hlavních místností. OBÝVACÍ POKOJ 18' 6" x 14' 10" (5,64 m x 4,52 m) Vysoký strop s výklenkem a centrální stropní růžicí, obrazová lišta, vysoké soklové lišty, dvojitá klenutá střešní okna na zadní straně s původními okenicemi a sekundárním dvojitým zasklením, výhledy do společných zahrad směrem k Hodinové věži, dva radiátory, nástěnná svítidla, obložené dveře, klenutý otvor vedoucí do jídelny, Centrální krb s dřevěným obložením, klenutou vložkou a plynovým bodem. PRACOVNA / JÍDELNA 8' 3" x 7' 11" (2,51m x 2,41m) Vysoký strop s výklenkem a stropní růžicí, obrazová lišta, klenuté okno se sekundárním dvojitým zasklením a původními okenicemi na zadní straně s výhledem na společné zahrady směrem k Hodinové věži, radiátor, dvojité dveře s hlubokým vnitřním obložením stěn s dvojitými dveřmi vedoucími do kuchyně, vysoké soklové lišty. KUCHYNĚ 15' 2" x 9' 1" (4,62 m x 2,77 m) Komplexní řada nástěnných a podlahových skříněk s bílým čelem s pracovní deskou s rolovací horní částí, vestavěnou 11/2 dřezovou jednotkou se směšovací baterií a spodní skříňkou, integrovanou myčkou Siemens s odpovídajícími dvířky, bojlerem Worcester dodávajícím teplou užitkovou vodu a ústředním topením (netestováno), keramickými obklady, osvětlením pod jednotkou, dvě funkce klenutá horní křídlová okna na zadní straně se sekundárním dvojitým zasklením a původními okenicemi, s výhledem na společné zahrady směrem k Clocktower, pračka point, vestavěná čtyřplotýnková plynová varná deska s troubou vespod, digestoří, ventilátor a světlo nad, vysoký strop s krytem, obrazová lišta, architrávy, hluboké vnitřní obložení stěn, vinylové dlaždice efekt, prostor pro lednici / mrazničku v americkém stylu s vysokými úrovněmi polic. SNÍŽENÉ PŘÍZEMÍ Přístup po širokém schodišti vedoucím do: PŘEDSÍŇ ve tvaru L, radiátor, stropní lišty a bodová světla, dveře do hlavních místností, velká vestavěná skříň s řadou polic, úzká vestavěná skříň se závěsnými lištami. KOUPELNA Bílé apartmá se skládá z: obložená vana s madly, směšovací baterie a sprchovým koutem, keramické obklady, stropní obložení, odsavač par, klenuté střešní okno na zadní straně se sekundárním dvojitým zasklením, nízké WC, umyvadlo na podstavci se směšovací baterií, radiátor, podlaha se vzorem vinylových dlaždic. LOŽNICE 2 10' 11" x 8' 3" (3,33 m x 2,51 m) Klenuté horní křídlové okno k zadní straně se sekundárním dvojitým zasklením a radiátorem pod ním, řada polic, obložené dveře, stropní obložení, volně stojící dvojitá zrcadlová skříň/úložná skříň. LOŽNICE 1 17' 3" x 14' 10" (5,26 m x 4,52 m) Dvojitá klenutá střešní okna vzadu se sekundárním dvojitým zasklením, jedno s radiátorem vespod, komplexní řada šatních skříní Hammonds, tři se zrcadlovými dveřmi, závěsným prostorem a policemi, úložnými skříněmi a komodou, stropními stropy a bodovými světly, hlubokou obloženou stěnou vedoucí k: Sprchový kout s kapucí a samostatným sprchovým nástavcem s prosklenými panelovými dveřmi, umyvadlem se směšovací baterií a policí, nízkoúrovňovým WC, lékárničkou se zrcadlovými dveřmi a osvětlením garnýží, stropními bodovými světly, radiátorem, podlahou s efektem dlažby, digestoří, keramickým obkladem. VENKU V zadní části nemovitosti jsou dvě parkovací místa s parkovacími zařízeními pro návštěvníky, keře, stálezelené stromy a keře. Majitelé mají k dispozici společné pozemky v přední i zadní části budovy a exkluzivní využití, spolu s obyvateli Crinoline Gardens, bývalé Eastney Fort West, nyní přeměněné na krásnou tajnou zahradu. GARÁŽ 18' 3" x 9' 3" (5,56m x 2,82m) Dálkově ovládaná rolovací vrata. Druhá garáž zleva. DRŽBA Pronájem – 999 let od nového v roce 1995 (zbývá 972 let).
Podíl na Freeholdu je převoditelný při koupi bytu.
POPLATEK ZA SLUŽBY 4 629,39 GBP ročně včetně pojištění budov a plus jednorázový poplatek ve výši 775,29 GBP na rok 2024 / 2025 (celkem 5 404,67 GBP).
Features:
- Garage
- Parking