5 cam
405 m²
EUR 2.100.000
450 m²
3 cam
400 m²
4 cam
355 m²
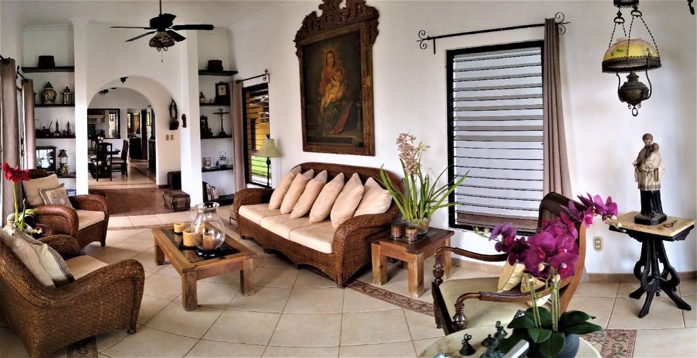

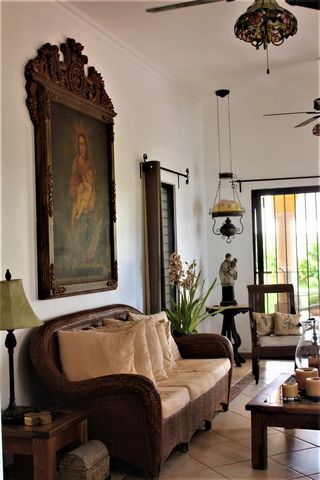
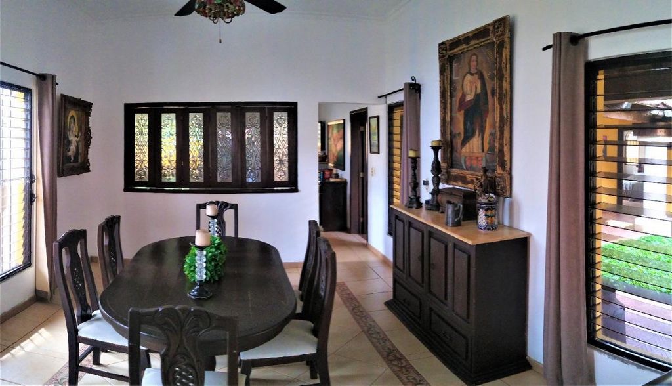
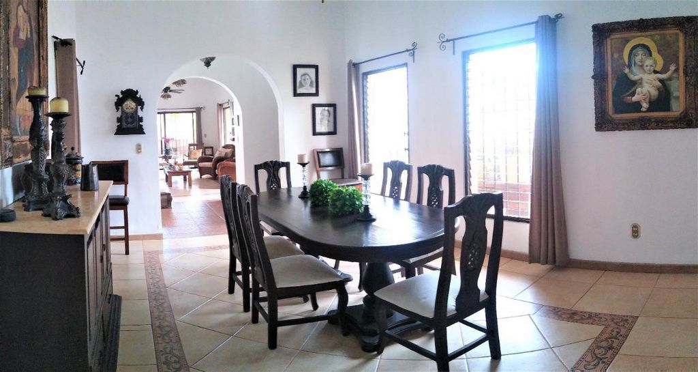
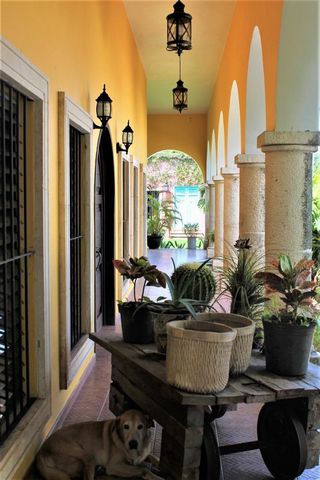
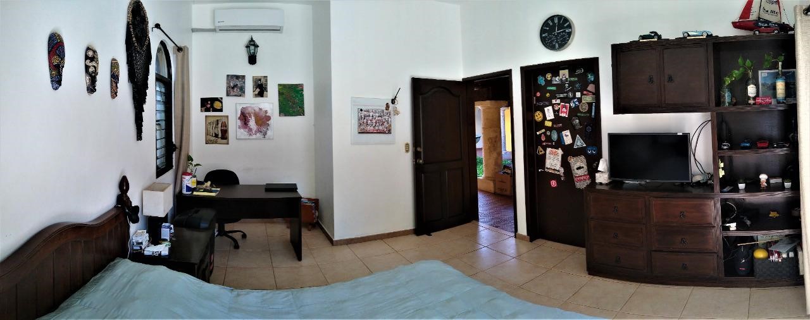
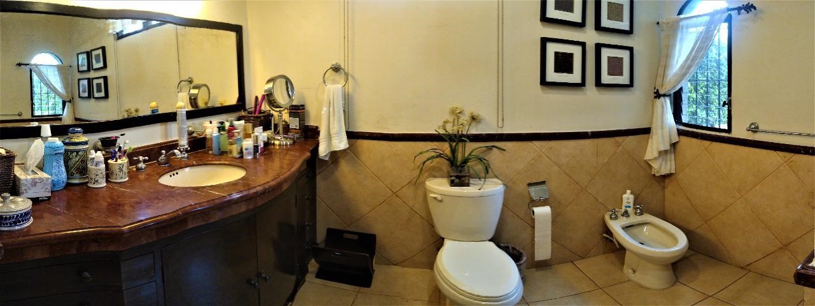
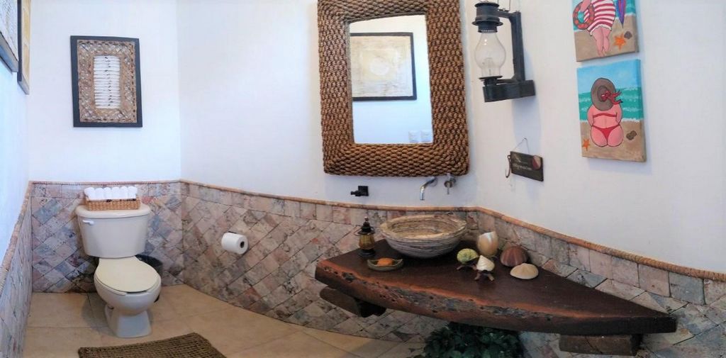
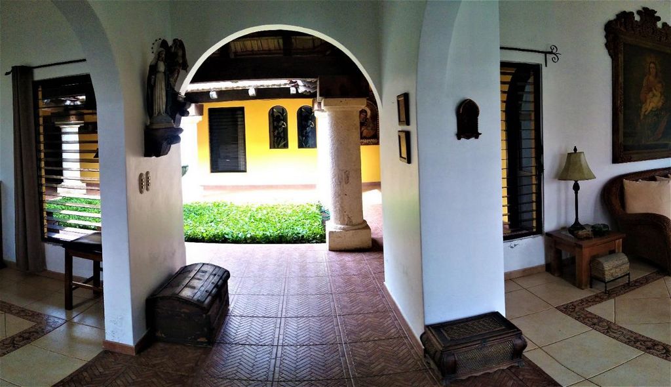
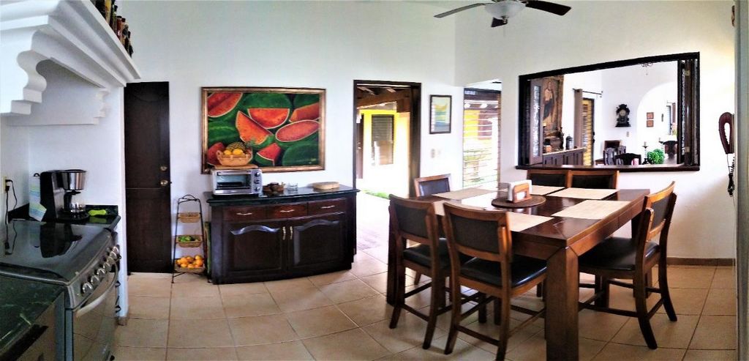
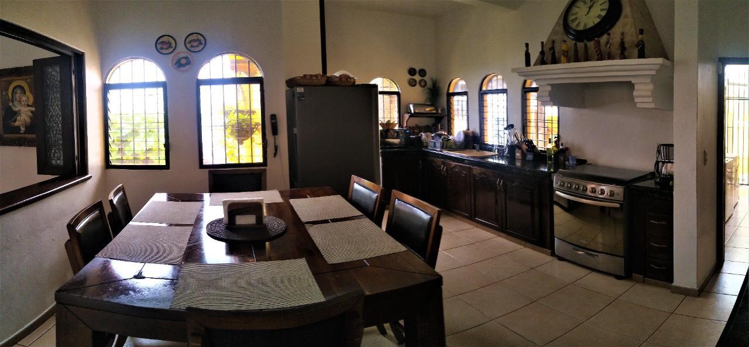
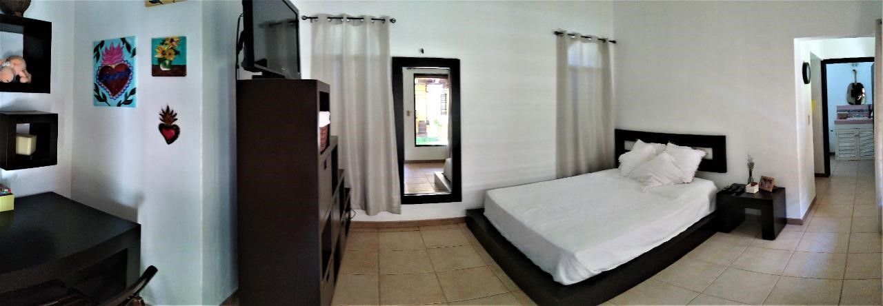
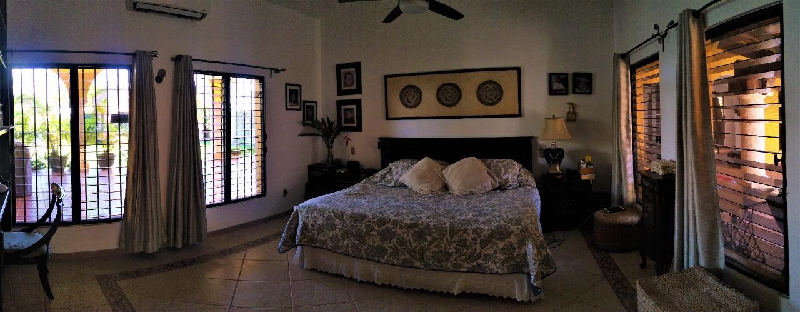

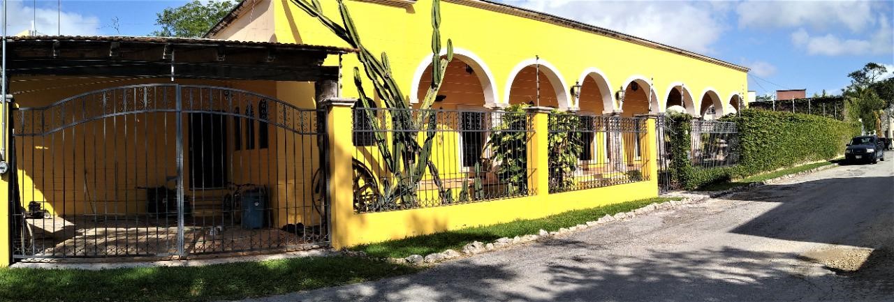
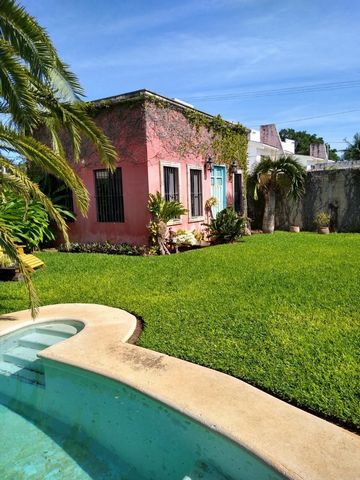
Lobby, living room, dining room, kitchen/breakfast area, interior patio with terraces, half bathroom, master bedroom with bathroom and walk-in closet, bedroom 2 and bedroom 3, each with bathroom and walk-in closet, maid's room with bathroom, laundry room, service patio, pool, outdoor terraces with ceilings of 4.25 meters high, half bathroom on outdoor terrace, Garage and gardens, family room with bathroom and a two-level wine cellar.
Features:
- Alarm
- Garden
- Security
- Internet
- Wine Cellar Visualizza di più Visualizza di meno Erreno με έκταση 947,37 m2. Με 50 μέτρα. Μπροστά x 20 μτ. 390 m2 κατασκευής σε ενιαίο όροφο με 3,20 ψηλά ταβάνια, αποτελούμενο από
Lobby, σαλόνι, τραπεζαρία, κουζίνα / αίθουσα πρωινού, εσωτερικό αίθριο με βεράντες, μισό μπάνιο, master υπνοδωμάτιο με μπάνιο και δωμάτιο-ντουλάπα, υπνοδωμάτιο 2 και υπνοδωμάτιο 3, το καθένα με μπάνιο και δωμάτιο-ντουλάπα, δωμάτιο υπηρεσίας με μπάνιο, πλυσταριό, αίθριο υπηρεσίας, πισίνα, εξωτερικές βεράντες με οροφές ύψους 4,25 μέτρων, μισό μπάνιο σε εξωτερική βεράντα, Γκαράζ και κήποι, οικογενειακό δωμάτιο με μπάνιο και κελάρι κρασιών δύο επιπέδων.
Features:
- Alarm
- Garden
- Security
- Internet
- Wine Cellar erreno con una superficie de 947.37 m2. Con 50 mts. De frente x 20 mts. de fondo, 390 m2 de construcción en una una sola planta con techos de 3.20 de altura, que consta de
Vestíbulo, estancia, comedor, cocina/desayunador, patio interior con terrazas, medio baño, recamara principal con baño y closet vestidor, recamara 2 y recamara 3, cada una con baño y closet vestidor, cuarto de servicio con baño, cuarto de lavado, patio de servicio, alberca, terrazas exteriores con techos de 4.25 mts de altura, medio baño en terraza exterior, cochera y jardines, cuarto de visitas (family room) con baño y una bodega de dos niveles.
Features:
- Alarm
- Garden
- Security
- Internet
- Wine Cellar Erreno d’une superficie de 947,37 m2. Avec 50 mètres. Avant x 20 mètres. 390 m2 de construction sur un seul étage avec 3,20 hauts plafonds, composés de
Lobby, salon, salle à manger, cuisine/coin petit-déjeuner, patio intérieur avec terrasses, demi-salle de bain, chambre principale avec salle de bain et dressing, chambre 2 et chambre 3, chacune avec salle de bain et dressing, chambre de bonne avec salle de bain, buanderie, terrasse de service, piscine, terrasses extérieures avec plafonds de 4,25 mètres de haut, demi-salle de bain sur terrasse extérieure, Garage et jardins, salle familiale avec salle de bain et cave à vin sur deux niveaux.
Features:
- Alarm
- Garden
- Security
- Internet
- Wine Cellar Erreno with an area of 947.37 m2. With 50 mts. Front x 20 mts. 390 m2 of construction on a single floor with 3.20 high ceilings, consisting of
Lobby, living room, dining room, kitchen/breakfast area, interior patio with terraces, half bathroom, master bedroom with bathroom and walk-in closet, bedroom 2 and bedroom 3, each with bathroom and walk-in closet, maid's room with bathroom, laundry room, service patio, pool, outdoor terraces with ceilings of 4.25 meters high, half bathroom on outdoor terrace, Garage and gardens, family room with bathroom and a two-level wine cellar.
Features:
- Alarm
- Garden
- Security
- Internet
- Wine Cellar Ерено с площ от 947.37 м2. С 50 мт. Отпред х 20 м. в дълбочина, 390 м2 конструкция на един етаж с тавани с височина 3,20, състояща се от
Входно антре, хол, трапезария, кухня/зала за закуска, вътрешен вътрешен двор с тераси, половин баня, родителска спалня с баня и дрешник, спалня 2 и спалня 3, всяка с баня и дрешник, камериерска стая с баня, мокро помещение, сервизен вътрешен двор, басейн, външни тераси с тавани с височина 4,25 метра, половин баня на открита тераса, гараж и градини, стая за гости (фамилна стая) с баня и винарска изба на две нива.
Features:
- Alarm
- Garden
- Security
- Internet
- Wine Cellar Erreno s rozlohou 947,37 m2. S 50 m. Predná x 20 m. do hĺbky, 390 m2 konštrukcie na jednom podlaží so stropmi vysokými 3,20, pozostávajúce z
Vstupná chodba, obývacia izba, jedáleň, kuchyňa/raňajková miestnosť, vnútorná terasa s terasami, polovičná kúpeľňa, hlavná spálňa s kúpeľňou a šatníkom, spálňa 2 a spálňa 3, každá s kúpeľňou a šatníkom, izba slúžky s kúpeľňou, práčovňa, servisná terasa, bazén, vonkajšie terasy so stropmi vysokými 4,25 metra, polovičná kúpeľňa na vonkajšej terase, garáž a záhrady, hosťovská izba (rodinná izba) s kúpeľňou a dvojúrovňová vínna pivnica.
Features:
- Alarm
- Garden
- Security
- Internet
- Wine Cellar