FOTO IN CARICAMENTO...
Casa e casa singola in vendita - Beaulieu-sur-Dordogne
EUR 337.000
Casa e casa singola (In vendita)
Riferimento:
EDEN-T97427587
/ 97427587
Riferimento:
EDEN-T97427587
Paese:
FR
Città:
Beaulieu-Sur-Dordogne
Codice postale:
19120
Categoria:
Residenziale
Tipo di annuncio:
In vendita
Tipo di proprietà:
Casa e casa singola
Grandezza proprietà:
264 m²
Grandezza lotto:
5.783 m²
Locali:
11
Camere da letto:
5
Bagni:
3
REAL ESTATE PRICE PER M² IN NEARBY CITIES
| City |
Avg price per m² house |
Avg price per m² apartment |
|---|---|---|
| Argentat | EUR 1.165 | - |
| Martel | EUR 1.623 | - |
| Gramat | EUR 1.290 | - |
| Souillac | EUR 1.372 | - |
| Malemort-sur-Corrèze | EUR 1.695 | - |
| Ussac | EUR 1.572 | - |
| Saint-Pantaléon-de-Larche | EUR 1.735 | - |
| Marcillac-la-Croisille | EUR 1.169 | - |
| Corrèze | EUR 1.320 | EUR 1.585 |
| Gourdon | EUR 1.534 | - |
| Aurillac | EUR 1.447 | EUR 1.245 |
| Égletons | EUR 1.063 | - |
| Uzerche | EUR 910 | - |
| Montignac | EUR 1.654 | - |
| Neuvic | EUR 999 | - |
| Treignac | EUR 953 | - |
| Thenon | EUR 1.486 | - |
| Cantal | EUR 1.234 | - |
| Cahors | EUR 1.550 | EUR 1.396 |
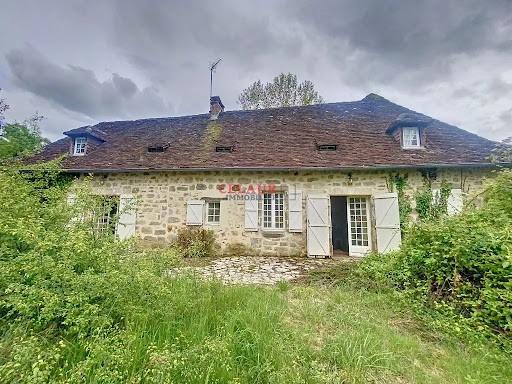
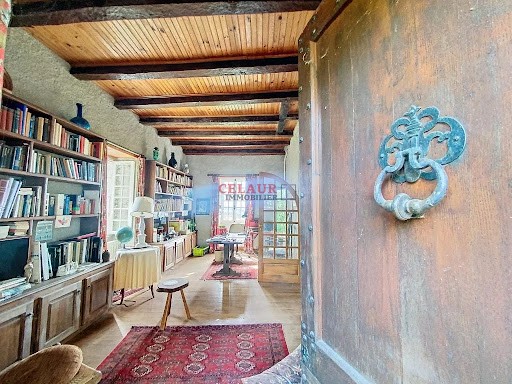
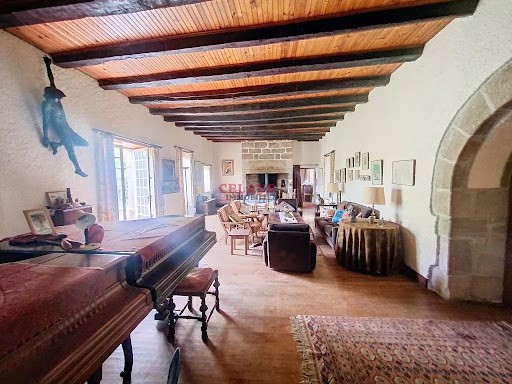
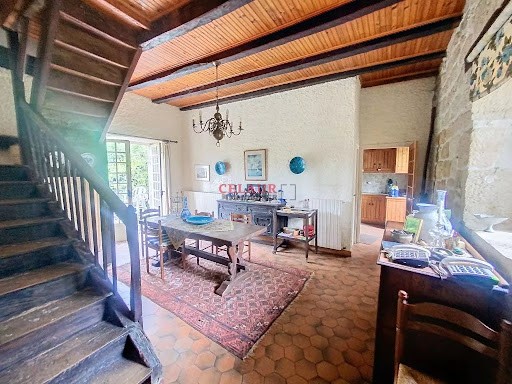
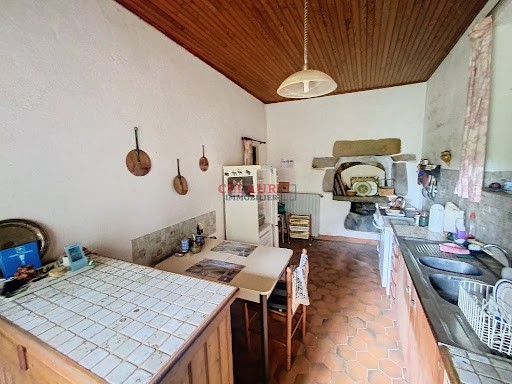
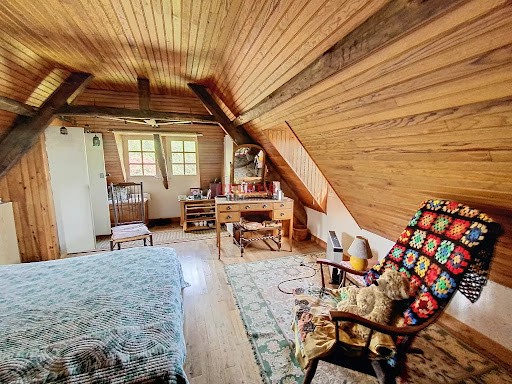
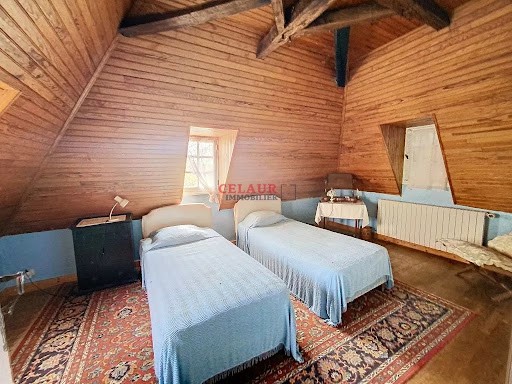
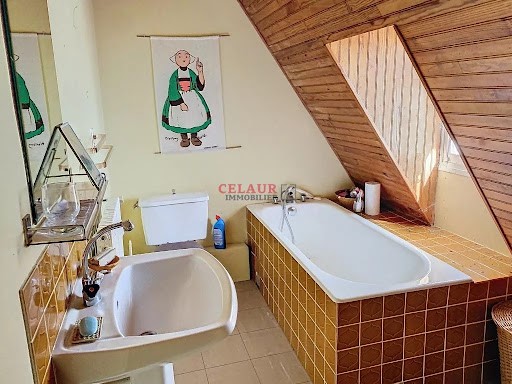
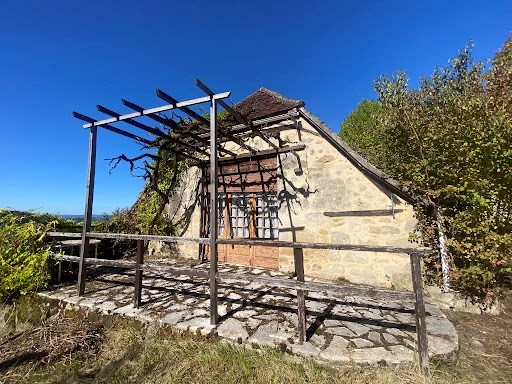
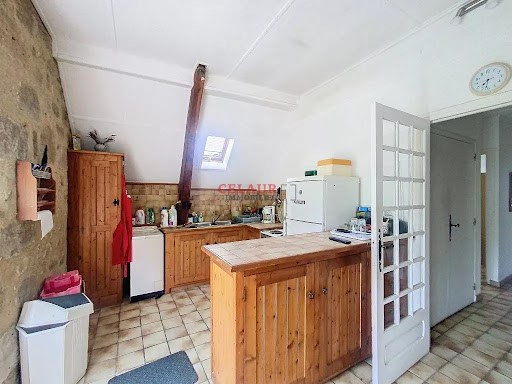
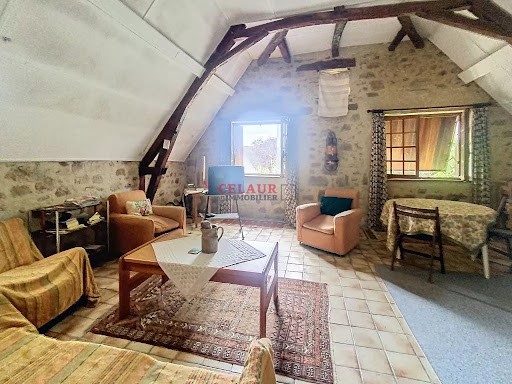
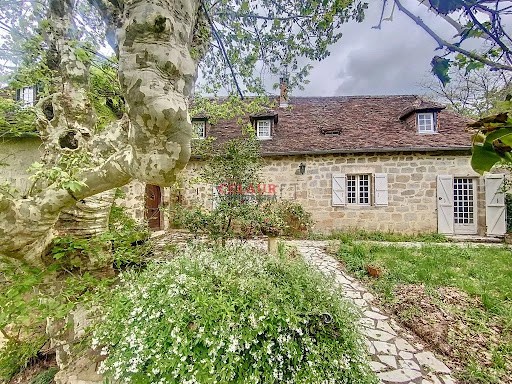
La maison principale (188 m² hab) est bâtie sur sous-sol complet (cave/chaufferie). Le rez-de-chaussée de la maison est constituée d'une bibliothèque (22 m²), un grand salon avec cantou (61 m²), une salle à manger (23 m²), une cuisine (15,6 m²) avec cellier. L'étage comporte 3 chambres mansardées (13.5 + 9+ 9.3 m²), 2 SDB. Chauffage central fuel. Beaucoup d'ouvertures sur le jardin, avant et arrière, ce qui rend la maison très agréable et lumineuse. Rafraichissement et amélioration énergétique à prévoir.
Le gîte est bâtie sur sous sol à usage de garage. Le rez-de-chaussée est constitué d'une terrasse, entrée, cuisine (22 m²), 2 chambres, sdb, salon (29 m²). Superficie habitable d'environ 76 m². Rafraichissement à prévoir. 10 minutes from BEAULIEU-SUR-DORDOGNE and 10 minutes from MEYSSAC, in a quiet hamlet, on approximately 5783 m² of wooded land, consisting of a stone house (188 m²) and a converted old barn (76 m²) into a gîte. The main house (188 m² living space) is built on a full basement (cellar/heating room). The ground floor of the house consists of a library (22 m²), a large living room with cantou (61 m²), a dining room (23 m²), a kitchen (15.6 m²) with pantry. The upstairs has 3 attic bedrooms (13.5 + 9 + 9.3 m²), 2 bathrooms. Central fuel heating. Many openings to the garden, both front and back, which makes the house very pleasant and bright. Refreshing and energy improvements are to be expected. The gîte is built on a basement used as a garage. The ground floor consists of a terrace, entrance, kitchen (22 m²), 2 bedrooms, bathroom, living room (29 m²). Living area of approximately 76 m². Refreshing is to be expected.This description has been automatically translated from French.