EUR 961.487
3 cam
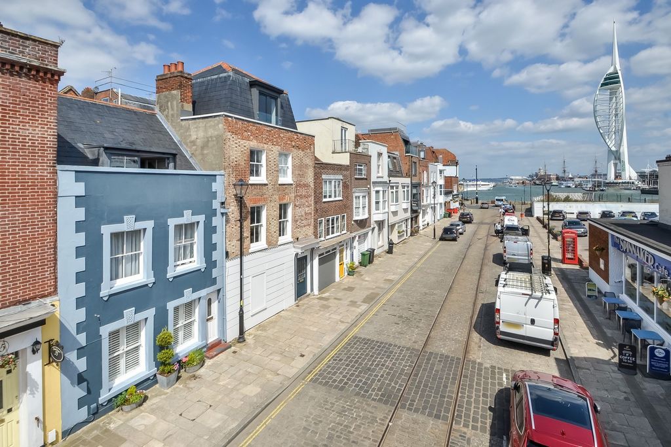
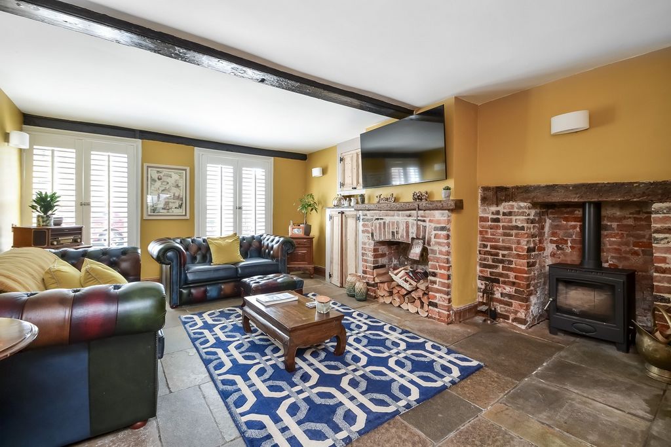
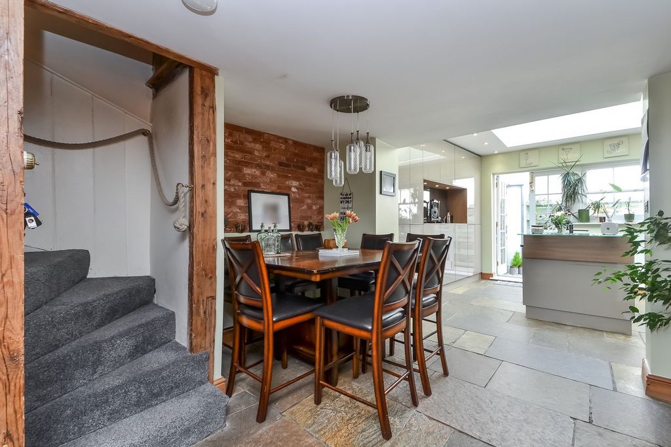

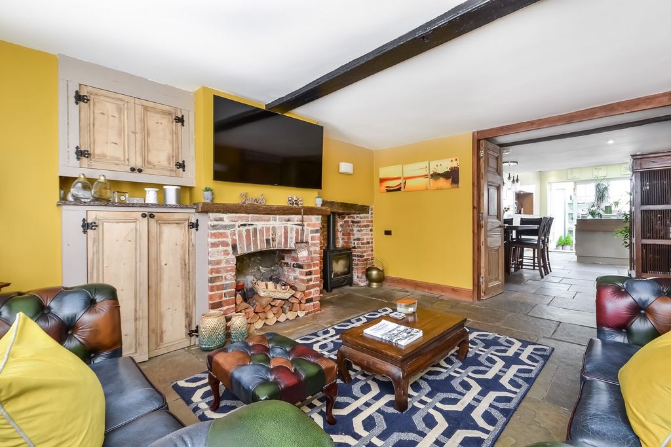

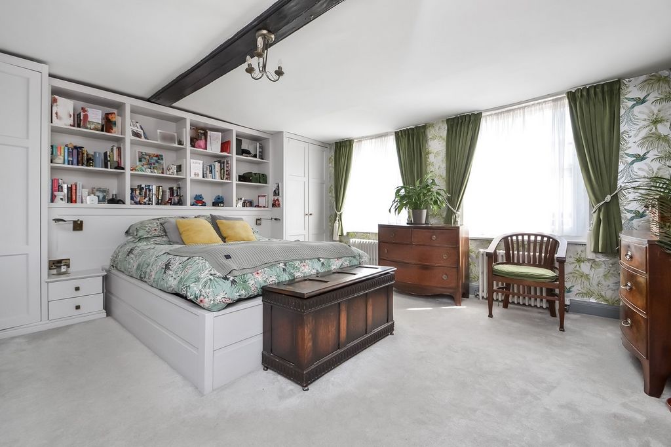
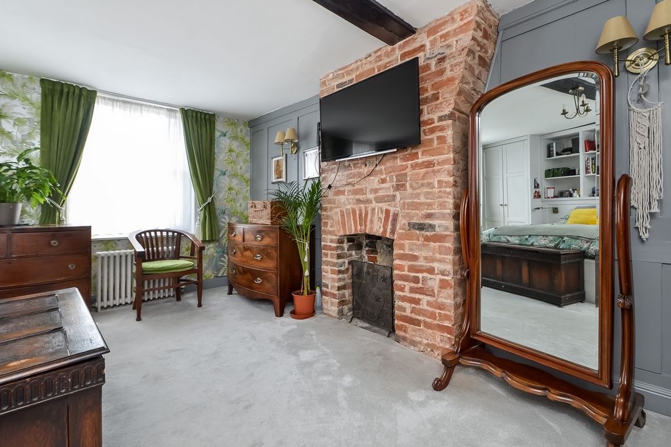
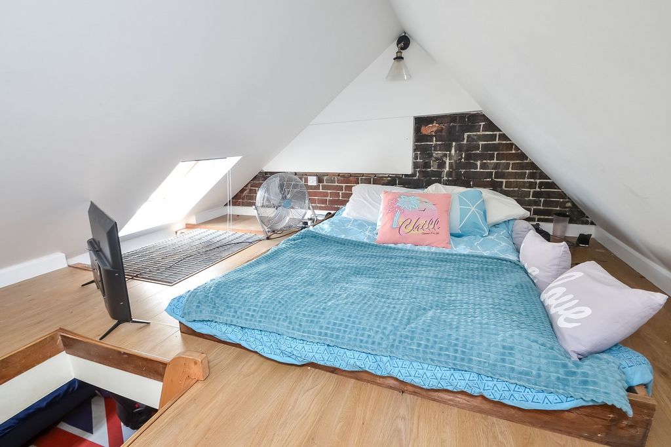

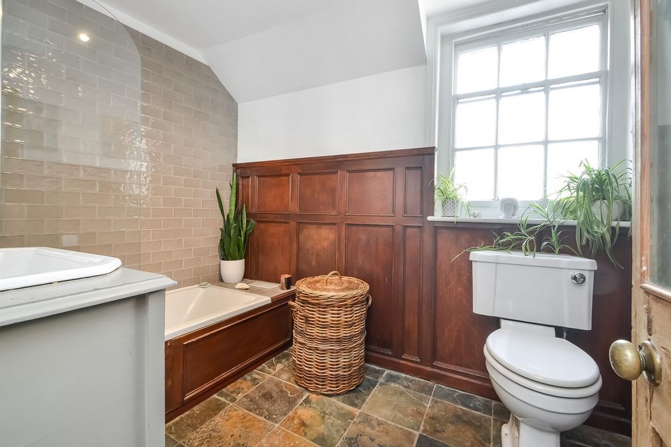
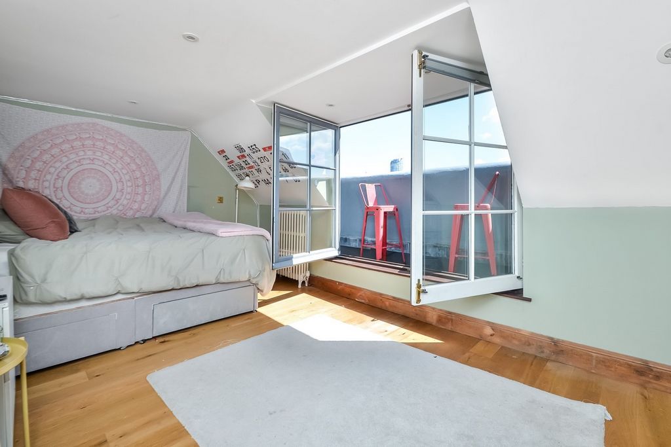
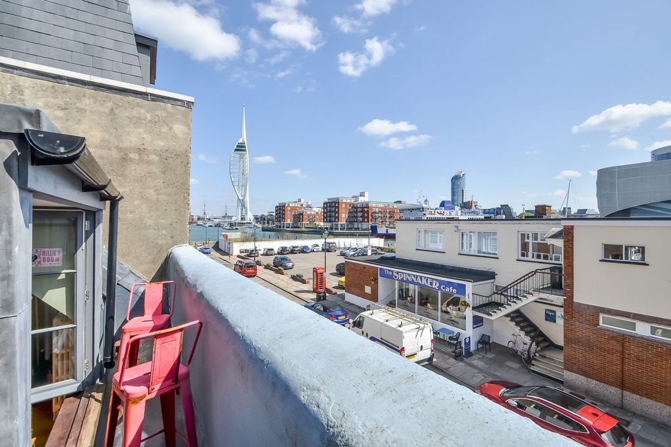

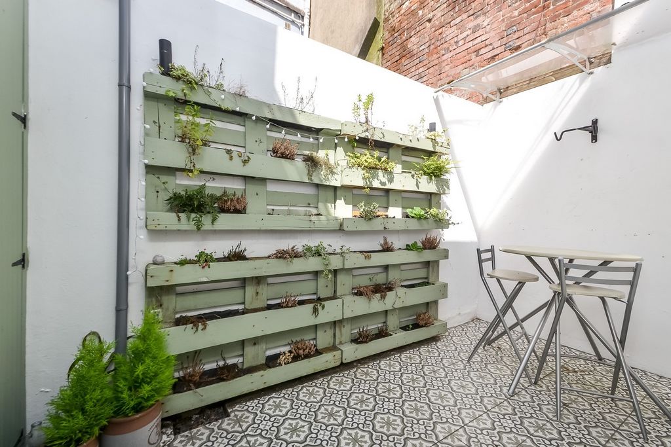
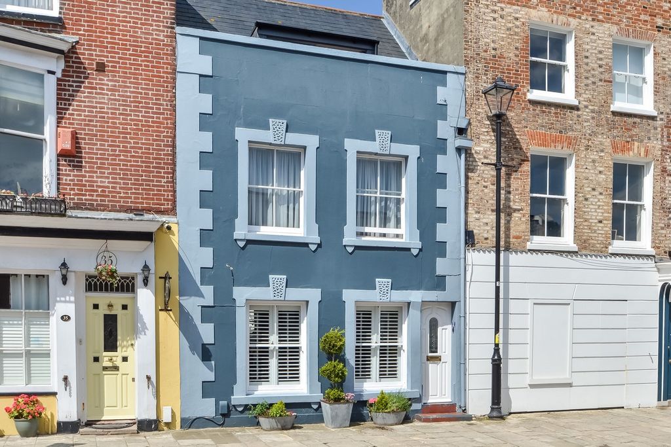
ENTRANCE Main front door with leadlight frosted panel leading to: HALLWAY Part tongue and groove panelling to half level on one wall, quarry tile flooring, built-in cloaks cupboard with panelled door, hanging rail and shelf over. SITTING ROOM 15' 9" x 13' 0" (4.8m x 3.96m) Measurements to dividing doors leading directly into dining room and kitchen, overall depth of adjoining rooms 41'6".
Sash windows to front aspect with plantation shutter blinds, flagstone flooring, central chimney breast with brick surround and wooden mantle, built-in dresser style storage cupboard to one side, further brick surround fireplace with log burner (not tested), panelled door leading to hallway, folding doors leading to:
DINING ROOM INC. KITCHEN 22' 2" x 11' 8" increasing to maximum 13'8" (6.76m x 3.56m) Dining room: (12'8" x 11'8") Flagstone flooring, understairs storage area, staircase with rope hand rail leading to first floor, exposed brick walls with exposed beams.Large walk-in utility cupboard: Part panelling to wall, matching flooring, wall mounted Worcester boiler supplying domestic hot water and central heating (not tested), washing machine point.Kitchen: (13'8" x 11'11") Comprehensive range of floor to ceiling units with range of pan drawers, glass splashback, four ring gas hob with pan drawers under, integrated fridge, freezer and dishwasher with mathcing doors, eye-level Bosch oven and grill with storage cupboards over and under, feature lantern light roof with spotlights, central island incorporating 1½ bowl sink unit with mixer tap, range of pan drawers and cupboards under, wine cooler, glass breakfast bar to one end, full height range of cupboards to one wall with central shelf and glass splashback with spotlights, matching flagstone flooring, sash window with twin doors to one side leading to rear garden.
FIRST FLOOR Landing with exposed bricks, wooden architraves, staircase with rope hand rail rising to top floor, built-in storage cupboard, doors to primary rooms. BEDROOM 1 16' 0" x 15' 5" (4.88m x 4.7m) Range of built-in furniture including wardrobes, bedside cabinets and over bed book shelving and storage, twin sash windows to front aspect with roll top radiators under, painted panelling on two walls with central chimney breast with exposed bricks and recess, wall lights. BEDROOM 4 12' 4" maximum x 7' 9" maximum (3.76m x 2.36m) Window to rear aspect with roll top radiator under, panelled door, range of built-in wardrobes to one wall with hanging space and shelving, undulating floor lines with stripped and stained floorboards. FAMILY BATHROOM White suite comprising: panelled bath with mixer tap, separate shower over with drench style and shower attachment, folding shower screen, ceramic brick style tiling, panelling to ¾ wall level, low level w.c., wash hand basin with mixer tap and range of drawers under, roll top radiator with brass towel rail over, sash frosted window to rear aspect, tiled flooring. TOP FLOOR Landing with skylight window, access to storage loft space. BEDROOM 2 16' 7" x 10' 0" increasing to maximum 13'0" (5.05m x 3.05m) Dormer windows with twin doors leading to roof terrace, wooden flooring, painted wood panelling to walls, central chimney breast with cast iron surround fireplace, built-in shelving and drawers to one side with wardrobes to the other with hanging space and shelving, ceiling spotlights, wooden skirting boards, roll top radiator. ROOF BALCONY Views towards No.1 Building, Spinnaker Tower at an angle. SHOWER ROOM Shower cubicle with sliding door, window to rear aspect, concealed cistern w.c., tile wood effect flooring, panelled door, circular wash hand basin with mixer tap, tiled surrounds, mirror, shaver point and light. BEDROOM 3 11' 8" x 9' 5" (3.56m x 2.87m) Sash wood surround dormer window to rear aspect, ceiling spotlights, wooden flooring, panelled door, hanging area with step ladders leading to: MEZZANINE LEVEL / LOFT ROOM 11' 2" x 10' 10" (3.4m x 3.3m) Restricted in height to maximum 5'0" into ridge, skylight window, access into loft storage space. OUTSIDE To the rear is a courtyard garden with planter wall, quarry tiled flooring, range of storage cupboards and bin storage area, glazed panelled door. AGENTS NOTES Council Tax Band E - Portsmouth City Council
Broadband – ASDL/FTTC Fibre Checker (openreach.com)
Flood Risk – Refer to - (GOV.UK (check-long-term-flood-risk.service.gov.uk)
Features:
- Garden
- Balcony Visualizza di più Visualizza di meno PROPERTY SUMMARY The True Blue, No.37 Broad Street has an interesting past with records showing that it was a public house in 1823, 18 years after the death of Admiral Lord Nelson, it was one of an outstanding & staggering number of properties in the area that were used as public houses / taverns in that period. Today it still stands out from the crowd with a blue frontage, parapet wall and pitched roof over, which hides a balcony, which in turn provides views towards Gunwharf Quays and the Spinnaker Tower; a different skyline from the 1800's. Today and after many improvements the property offers 1648 sq ft of living space arranged over three primary levels, although it has designated areas the property has an open plan feel with the sitting room opening into a dining room which in-turn leads into the kitchen with a lantern light roof, a utility cupboard, doors lead out to a compact courtyard garden with hanging floor wall. On the first floor is a substantial 16' bedroom, feature bathroom and fourth bedroom with two further bedrooms, one having a ladder style staircase leading to a sleeping area and shower room on the top floor, off the second bedroom is a narrow balcony ideal for the morning coffee as it faces in an easterly direction. The True Blue is close to the historic harbour entrance, within a few minutes' walk of the sailing club, Camber Dock, many restaurants and public houses as well as the fortified Napoleonic sea defences, high regarded schools including the Portsmouth Grammar School and the High School are both nearby. In recent years the Napoleonic defences have been changed to create the Artches, with small independent shops, galleries and tea room. Having the fish market nearby and being located in an historic conservation area, this home represents a rare opportunity to purchase a unique, historic home. Years ago small taverns close to the island point were understood to be the haunt for fishermen and smugglers as well as the renowned area for the 'press gangs', thankfully those days have gone and today Old Portsmouth it is a very desirable area to live in.
ENTRANCE Main front door with leadlight frosted panel leading to: HALLWAY Part tongue and groove panelling to half level on one wall, quarry tile flooring, built-in cloaks cupboard with panelled door, hanging rail and shelf over. SITTING ROOM 15' 9" x 13' 0" (4.8m x 3.96m) Measurements to dividing doors leading directly into dining room and kitchen, overall depth of adjoining rooms 41'6".
Sash windows to front aspect with plantation shutter blinds, flagstone flooring, central chimney breast with brick surround and wooden mantle, built-in dresser style storage cupboard to one side, further brick surround fireplace with log burner (not tested), panelled door leading to hallway, folding doors leading to:
DINING ROOM INC. KITCHEN 22' 2" x 11' 8" increasing to maximum 13'8" (6.76m x 3.56m) Dining room: (12'8" x 11'8") Flagstone flooring, understairs storage area, staircase with rope hand rail leading to first floor, exposed brick walls with exposed beams.Large walk-in utility cupboard: Part panelling to wall, matching flooring, wall mounted Worcester boiler supplying domestic hot water and central heating (not tested), washing machine point.Kitchen: (13'8" x 11'11") Comprehensive range of floor to ceiling units with range of pan drawers, glass splashback, four ring gas hob with pan drawers under, integrated fridge, freezer and dishwasher with mathcing doors, eye-level Bosch oven and grill with storage cupboards over and under, feature lantern light roof with spotlights, central island incorporating 1½ bowl sink unit with mixer tap, range of pan drawers and cupboards under, wine cooler, glass breakfast bar to one end, full height range of cupboards to one wall with central shelf and glass splashback with spotlights, matching flagstone flooring, sash window with twin doors to one side leading to rear garden.
FIRST FLOOR Landing with exposed bricks, wooden architraves, staircase with rope hand rail rising to top floor, built-in storage cupboard, doors to primary rooms. BEDROOM 1 16' 0" x 15' 5" (4.88m x 4.7m) Range of built-in furniture including wardrobes, bedside cabinets and over bed book shelving and storage, twin sash windows to front aspect with roll top radiators under, painted panelling on two walls with central chimney breast with exposed bricks and recess, wall lights. BEDROOM 4 12' 4" maximum x 7' 9" maximum (3.76m x 2.36m) Window to rear aspect with roll top radiator under, panelled door, range of built-in wardrobes to one wall with hanging space and shelving, undulating floor lines with stripped and stained floorboards. FAMILY BATHROOM White suite comprising: panelled bath with mixer tap, separate shower over with drench style and shower attachment, folding shower screen, ceramic brick style tiling, panelling to ¾ wall level, low level w.c., wash hand basin with mixer tap and range of drawers under, roll top radiator with brass towel rail over, sash frosted window to rear aspect, tiled flooring. TOP FLOOR Landing with skylight window, access to storage loft space. BEDROOM 2 16' 7" x 10' 0" increasing to maximum 13'0" (5.05m x 3.05m) Dormer windows with twin doors leading to roof terrace, wooden flooring, painted wood panelling to walls, central chimney breast with cast iron surround fireplace, built-in shelving and drawers to one side with wardrobes to the other with hanging space and shelving, ceiling spotlights, wooden skirting boards, roll top radiator. ROOF BALCONY Views towards No.1 Building, Spinnaker Tower at an angle. SHOWER ROOM Shower cubicle with sliding door, window to rear aspect, concealed cistern w.c., tile wood effect flooring, panelled door, circular wash hand basin with mixer tap, tiled surrounds, mirror, shaver point and light. BEDROOM 3 11' 8" x 9' 5" (3.56m x 2.87m) Sash wood surround dormer window to rear aspect, ceiling spotlights, wooden flooring, panelled door, hanging area with step ladders leading to: MEZZANINE LEVEL / LOFT ROOM 11' 2" x 10' 10" (3.4m x 3.3m) Restricted in height to maximum 5'0" into ridge, skylight window, access into loft storage space. OUTSIDE To the rear is a courtyard garden with planter wall, quarry tiled flooring, range of storage cupboards and bin storage area, glazed panelled door. AGENTS NOTES Council Tax Band E - Portsmouth City Council
Broadband – ASDL/FTTC Fibre Checker (openreach.com)
Flood Risk – Refer to - (GOV.UK (check-long-term-flood-risk.service.gov.uk)
Features:
- Garden
- Balcony True Blue, No.37 Broad Street ma interesującą przeszłość z zapisami pokazującymi, że był to dom publiczny w 1823 roku, 18 lat po śmierci admirała Lorda Nelsona, była to jedna z wyjątkowej i oszałamiającej liczby nieruchomości w okolicy, które były używane jako domy publiczne / tawerny w tym okresie. Dziś nadal wyróżnia się z tłumu niebieską pierzeją, attyką i spadzistym dachem, który skrywa balkon, z którego roztacza się widok na nabrzeża Gunwharf Quays i Spinnaker Tower; inna panorama niż w 1800 roku. Dziś, po wielu ulepszeniach, nieruchomość oferuje 1648 stóp kwadratowych powierzchni mieszkalnej rozmieszczonej na trzech podstawowych poziomach, chociaż ma wyznaczone obszary, nieruchomość ma charakter otwartego planu z salonem otwierającym się na jadalnię, która z kolei prowadzi do kuchni z dachem z latarnią, szafką gospodarczą, drzwi prowadzą do kompaktowego ogrodu na dziedzińcu z wiszącą ścianą podłogową. Na pierwszym piętrze znajduje się pokaźna 16-calowa sypialnia, łazienka i czwarta sypialnia z dwiema kolejnymi sypialniami, jedna z drabiną prowadzącą do części sypialnej i łazienki z prysznicem na najwyższym piętrze, przy drugiej sypialni znajduje się wąski balkon idealny na poranną kawę, ponieważ wychodzi w kierunku wschodnim. Hotel True Blue znajduje się w pobliżu zabytkowego wejścia do portu, w odległości kilku minut spacerem od klubu żeglarskiego, doku Camber Dock, wielu restauracji i domów publicznych, a także ufortyfikowanych napoleońskich umocnień morskich, renomowanych szkół, w tym gimnazjum w Portsmouth i liceum. W ostatnich latach napoleońskie umocnienia zostały zmienione w celu utworzenia Artches, z małymi niezależnymi sklepami, galeriami i herbaciarnią. Mając w pobliżu targ rybny i znajdując się w zabytkowym obszarze konserwatorskim, ten dom stanowi rzadką okazję do zakupu wyjątkowego, zabytkowego domu. Wiele lat temu małe tawerny w pobliżu punktu wyspy były uważane za siedlisko rybaków i przemytników, a także za słynną dzielnicę dla "gangów prasowych", na szczęście te czasy już minęły i dziś Old Portsmouth jest bardzo pożądanym obszarem do życia.
WEJŚCIE Główne drzwi wejściowe z matowym panelem prowadzącym do: PRZEDPOKÓJ Część panelowa na pióro i wpust do połowy poziomu na jednej ścianie, podłoga z kamieniołomu, wbudowana szafka na ubrania z drzwiami panelowymi, drążkiem na wieszaki i półką. SALON 15' 9" x 13' 0" (4,8m x 3,96m) Wymiary do drzwi działowych prowadzących bezpośrednio do jadalni i kuchni, całkowita głębokość przyległych pomieszczeń 41'6".
Okna skrzydłowe od frontu z żaluzjami żaluzjowymi plantacji, posadzka z płyty chodnikowej, centralna pierś komina z ceglanym obramowaniem i drewnianym płaszczem, wbudowana szafka do przechowywania w stylu komody z jednej strony, dalej ceglane obramowanie kominkiem z palnikiem na drewno (nie testowane), boazeryjne drzwi prowadzące do korytarza, drzwi harmonijkowe prowadzące do:
JADALNIA INC. KUCHNIA 22' 2" x 11' 8" wzrastając do maksymalnie 13'8" (6,76 m x 3,56 m) Jadalnia: (12'8" x 11'8") Podłoga z płyty chodnikowej, schowek pod schodami, klatka schodowa z poręczą linową prowadzącą na pierwsze piętro, odsłonięte ceglane ściany z odsłoniętymi belkami.Duża szafka gospodarcza: Część boazerii do ściany, dopasowana podłoga, naścienny kocioł Worcester dostarczający ciepłą wodę użytkową i centralne ogrzewanie (nie testowany), punkt pralki.Kuchnia: (13'8" x 11'11") Szeroka gama szafek podłogowych i sufitowych z szufladami na patelnie, szklaną płytą podłogową, czteropalnikową płytą gazową z szufladami na patelnie pod spodem, zintegrowaną lodówką, zamrażarką i zmywarką z drzwiami matematycznymi, piekarnik i grill Bosch na wysokości oczu z szafkami do przechowywania nad i pod spodem, z dachem latarni z reflektorami, centralną wyspą ze zlewozmywakiem 11/2 komorowym z baterią, Gama szuflad i szafek na patelnie pod spodem, chłodziarka do wina, szklany bar śniadaniowy na jednym końcu, pełna gama szafek do jednej ściany z centralną półką i szklanym panelem z reflektorami, dopasowana podłoga z płyty chodnikowej, okno skrzydłowe z podwójnymi drzwiami z jednej strony prowadzącymi do tylnego ogrodu.
PIERWSZE PIĘTRO Podest z odsłoniętymi cegłami, drewniane opaski, klatka schodowa z poręczą linową wznoszącą się na najwyższe piętro, wbudowana szafka do przechowywania, drzwi do pomieszczeń podstawowych. SYPIALNIA 1 16' 0" x 15' 5" (4,88 m x 4,7 m) Zakres mebli wnękowych, w tym szafy, szafki nocne i półki na książki nad łóżkiem oraz schowki, podwójne okna skrzydłowe od frontu z grzejnikami rolowanymi poniżej, malowana boazeria na dwóch ścianach z centralną piersią komina z odsłoniętymi cegłami i wnęką, kinkiety. SYPIALNIA 4 Maksymalnie 12' 4" x 7' 9" (3,76 m x 2,36 m) Okno do tyłu z grzejnikiem rolowanym pod spodem, drzwi panelowe, szereg szaf wnękowych do jednej ściany z miejscem do zawieszania i półkami, pofałdowane linie podłogi z ogołoconymi i poplamionymi deskami podłogowymi. ŁAZIENKA RODZINNA Biały apartament składający się z: wanny z baterią, oddzielnego prysznica z prysznicem i nasadką prysznicową, składanego parawanu prysznicowego, płytek ceramicznych w stylu cegły, boazerii do 3/4 poziomu ściany, niskiego poziomu w.c., umywalki z baterią i szufladami pod spodem, grzejnika rolowanego z mosiężnym wieszakiem na ręczniki, skrzydła matowego okna od tyłu, podłoga wyłożona kafelkami. NAJWYŻSZE PIĘTRO Podest z oknem dachowym, dostęp do przestrzeni magazynowej na poddaszu. SYPIALNIA 2 16' 7" x 10' 0" wzrastające do maksymalnie 13'0" (5,05 m x 3,05 m) Lukarny z podwójnymi drzwiami prowadzącymi na taras na dachu, drewniana podłoga, malowana boazeria drewniana na ścianach, centralna pierś komina z żeliwnym kominkiem, wbudowane półki i szuflady z jednej strony z szafami na drugą z miejscem na wieszaki i półkami, reflektory sufitowe, drewniane listwy przypodłogowe, grzejnik rolowany. BALKON DACHOWY Widok w kierunku budynku nr 1, Spinaker Tower pod kątem. KABINA PRYSZNICOWA Kabina prysznicowa z drzwiami przesuwnymi, oknem od tyłu, spłuczką podtynkową w.c., podłogą z płytek imitujących drewno, drzwiami panelowymi, okrągłą umywalką z baterią, obramowaniami wyłożonymi kafelkami, lustrem, punktem golenia i oświetleniem. SYPIALNIA 3 11' 8" x 9' 5" (3,56m x 2,87m) Skrzydło drewniane oknos otaczające lukarnę do tyłu, reflektory sufitowe, drewniana podłoga, drzwi panelowe, obszar wiszący z drabinkami prowadzącymi do: ANTRESOLA / POKÓJ NA PODDASZU 11' 2" x 10' 10" (3,4m x 3,3m) Ograniczona wysokość do maksymalnie 5'0" w kalenicy, okno dachowe, dostęp do przestrzeni do przechowywania na poddaszu. NA ZEWNĄTRZ Z tyłu znajduje się ogród na dziedzińcu ze ścianą donicą, podłogą wyłożoną kafelkami z kamieniołomu, szafkami do przechowywania i schowkiem na śmieci, przeszklonymi drzwiami panelowymi. UWAGI AGENTÓW Pasmo podatkowe Rady E - Rada Miasta Portsmouth
Łącze szerokopasmowe – kontroler światłowodów ASDL/FTTC (openreach.com)
Ryzyko powodzi – patrz - (GOV.UK (check-long-term-flood-risk.service.gov.uk)
Features:
- Garden
- Balcony Le True Blue, No.37 Broad Street a un passé intéressant avec des documents montrant qu’il s’agissait d’un pub en 1823, 18 ans après la mort de l’amiral Lord Nelson, c’était l’une des nombreuses propriétés exceptionnelles et stupéfiantes de la région qui ont été utilisées comme pubs / tavernes à cette époque. Aujourd’hui, il se distingue toujours de la foule par une façade bleue, un mur de parapet et un toit en pente, qui cache un balcon, qui à son tour offre une vue sur les quais de Gunwharf et la tour Spinnaker ; une ligne d’horizon différente des années 1800. Aujourd’hui et après de nombreuses améliorations, la propriété offre 1648 pieds carrés d’espace de vie disposé sur trois niveaux principaux, bien qu’il ait des zones désignées, la propriété a une sensation d’espace ouvert avec le salon s’ouvrant sur une salle à manger qui à son tour mène à la cuisine avec un toit à lanterne, un placard utilitaire, des portes mènent à un jardin de cour compact avec un mur de plancher suspendu. Au premier étage se trouve une grande chambre de 16 ', une salle de bains et une quatrième chambre avec deux autres chambres, l’une ayant un escalier de style échelle menant à un espace de couchage et une salle de douche au dernier étage, à partir de la deuxième chambre est un balcon étroit idéal pour le café du matin car il fait face à l’est. Le True Blue est proche de l’entrée historique du port, à quelques minutes à pied du club de voile, du Camber Dock, de nombreux restaurants et pubs ainsi que des défenses maritimes napoléoniennes fortifiées, des écoles de haute renommée, y compris la Portsmouth Grammar School et le High School sont toutes deux à proximité. Ces dernières années, les défenses napoléoniennes ont été modifiées pour créer les Artches, avec de petites boutiques indépendantes, des galeries et un salon de thé. Ayant le marché aux poissons à proximité et étant situé dans une zone de conservation historique, cette maison représente une occasion rare d’acheter une maison historique unique. Il y a des années, les petites tavernes près de la pointe de l’île étaient considérées comme le repaire des pêcheurs et des contrebandiers ainsi que la zone renommée pour les « gangs de la presse », heureusement ces jours sont révolus et aujourd’hui Old Portsmouth c’est un quartier très souhaitable pour vivre.
ENTRÉE Porte d’entrée principale avec panneau givré en plomb menant à : COULOIR Lambris à rainure et languette partielle à mi-niveau sur un mur, sol en carreaux de carrière, placard à manteaux intégrés avec porte à panneaux, rail de suspension et étagère au-dessus. SALON 15' 9 » x 13' 0 » (4,8 m x 3,96 m) Dimensions des portes de séparation menant directement à la salle à manger et à la cuisine, profondeur totale des pièces adjacentes 41'6 ».
Fenêtres à guillotine à l’avant avec volets de plantation, sol en dalles, cheminée centrale avec encadrement en brique et manteau en bois, placard de rangement intégré de style commode sur un côté, autre cheminée en brique avec poêle à bois (non testé), porte à panneaux menant au couloir, portes pliantes menant à :
SALLE À MANGER INC. CUISINE 22' 2 » x 11' 8 » augmentant jusqu’à un maximum de 13'8 » (6,76 m x 3,56 m) Salle à manger : (12'8 » x 11'8 ») Sol en dalles, espace de rangement sous l’escalier, escalier avec main courante en corde menant au premier étage, murs en briques apparentes avec poutres apparentes.Grand placard utilitaire walk-in : lambris partiel au mur, sol assorti, chaudière murale Worcester fournissant l’eau chaude sanitaire et le chauffage central (non testée), point de machine à laver.Cuisine : (13'8 » x 11'11 ») Gamme complète d’unités du sol au plafond avec gamme de tiroirs à casseroles, crédence en verre, plaque de cuisson à gaz à quatre feux avec tiroirs à casseroles en dessous, réfrigérateur intégré, congélateur et lave-vaisselle avec portes mathématiques, four Bosch à hauteur des yeux et gril avec placards de rangement au-dessus et en dessous, toit à lanterne avec spots, îlot central incorporant unité d’évier à 1 cuve avec mitigeur, gamme de tiroirs à casseroles et d’armoires en dessous, refroidisseur à vin, bar à petit-déjeuner en verre à une extrémité, gamme complète de placards à un mur avec étagère centrale et crédence en verre avec spots, sol en dalles assorti, fenêtre à guillotine avec portes jumelles d’un côté menant au jardin arrière.
PALIER avec briques apparentes, architraves en bois, escalier avec rampe en corde montant au dernier étage, placard de rangement intégré, portes des pièces principales. CHAMBRE 1 16' 0 » x 15' 5 » (4,88 m x 4,7 m) Gamme de meubles encastrés comprenant des armoires, des tables de chevet et des étagères et des rangements au-dessus du lit, des fenêtres à guillotine jumelles à l’avant avec des radiateurs à enroulement en dessous, des panneaux peints sur deux murs avec cheminée centrale avec briques apparentes et renfoncement, des appliques murales. CHAMBRE 4 12' 4 » maximum x 7' 9 » maximum (3,76m x 2,36m) Fenêtre à l’arrière avec radiateur enrouleur en dessous, porte à panneaux, gamme d’armoires encastrées à un mur avec espace de suspension et étagères, lignes de sol ondulées avec planchers dénudés et teintés. SALLE DE BAINS FAMILIALE Suite blanche comprenant : baignoire lambrissée avec mitigeur, douche séparée avec douche et accessoire de douche, paroi de douche pliante, carrelage en brique céramique, lambris au niveau du mur 3/4, w.c. bas, lavabo avec mitigeur et gamme de tiroirs en dessous, radiateur à roulettes avec porte-serviettes en laiton sur le dessus, fenêtre givrée à guillotine à l’arrière, Carrelage. PALIER DERNIER ÉTAGE avec fenêtre de lucarne, accès à l’espace de rangement du grenier. CHAMBRE 2 16' 7 » x 10' 0 » augmentant jusqu’à un maximum de 13'0 » (5,05 m x 3,05 m) Lucarnes avec portes jumelles menant à la terrasse sur le toit, plancher en bois, lambris en bois peint aux murs, cheminée centrale avec cheminée en fonte, étagères et tiroirs intégrés d’un côté avec penderies et étagères de l’autre, spots de plafond, Plinthes en bois, radiateur à enroulement. BALCON DE TOIT Vue vers le bâtiment n° 1, la tour Spinnaker en biais. SALLE DE DOUCHE Cabine de douche avec porte coulissante, fenêtre donnant sur l’arrière, réservoir de douche encastré, sol en carrelage effet bois, porte à panneaux, lavabo circulaire avec mitigeur, entourages carrelés, miroir, point de rasoir et lumière. CHAMBRE 3 11' 8 » x 9' 5 » (3,56 m x 2,87 m) Lucarne à guillotine en bois à l’arrière, spots au plafond, plancher en bois, porte à panneaux, zone de suspension avec escabeaux menant à : NIVEAU MEZZANINE / CHAMBRE LOFT 11' 2 » x 10' 10 » (3,4m x 3,3m) Hauteur limitée à un maximum de 5'0 » dans le faîte, fenêtre de lucarne, accès à l’espace de rangement du loft. EXTÉRIEUR À l’arrière se trouve un jardin intérieur avec mur de jardinières, sol carrelé de carrière, gamme de placards de rangement et zone de rangement des poubelles, porte vitrée à panneaux. NOTES DES AGENTS Conseil fiscal E - Conseil municipal de Portsmouth
Haut débit – Vérificateur de fibre ASDL/FTTC (openreach.com)
Risque d’inondation – Voir - (GOV.UK (check-long-term-flood-risk.service.gov.uk)
Features:
- Garden
- Balcony