EUR 5.820.006
EUR 6.747.130
EUR 5.334.678
EUR 6.795.669
EUR 5.096.753
16 loc
399 m²
EUR 6.305.411







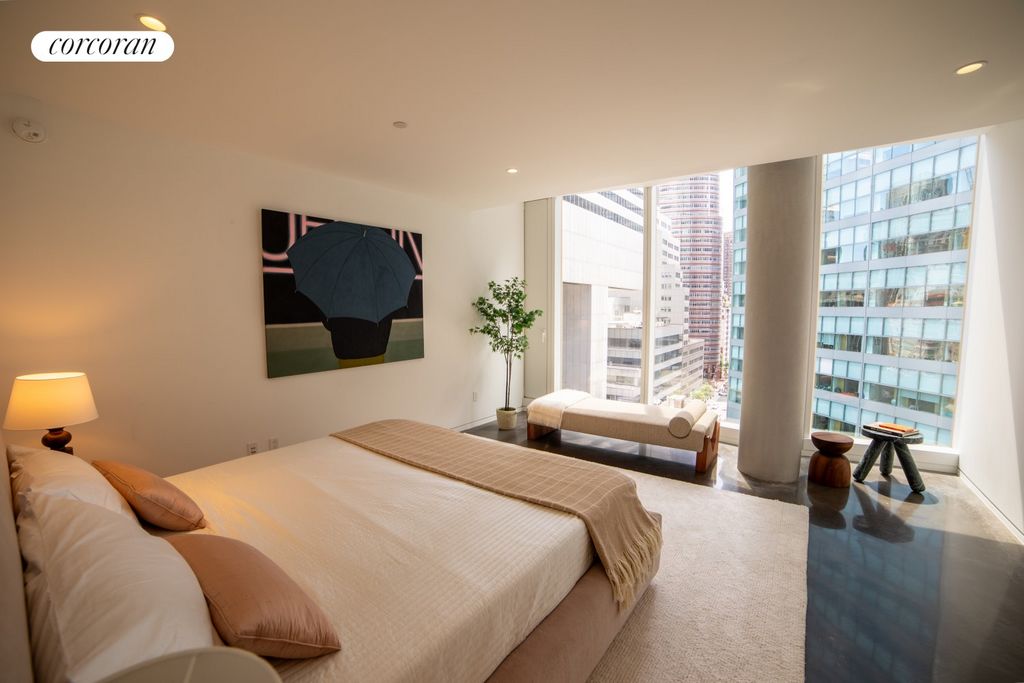
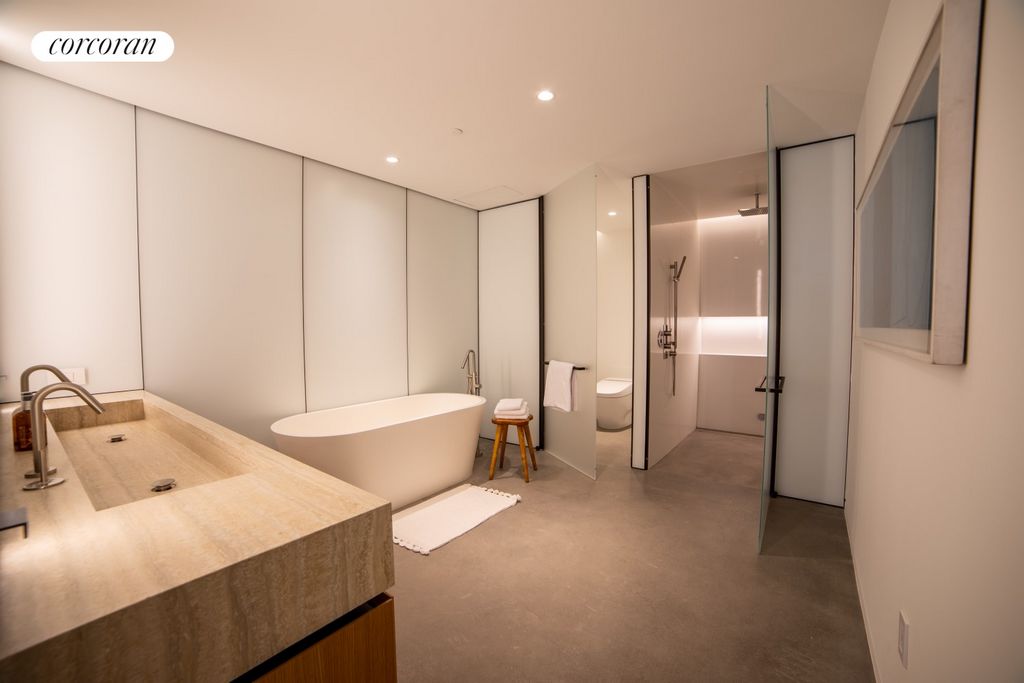



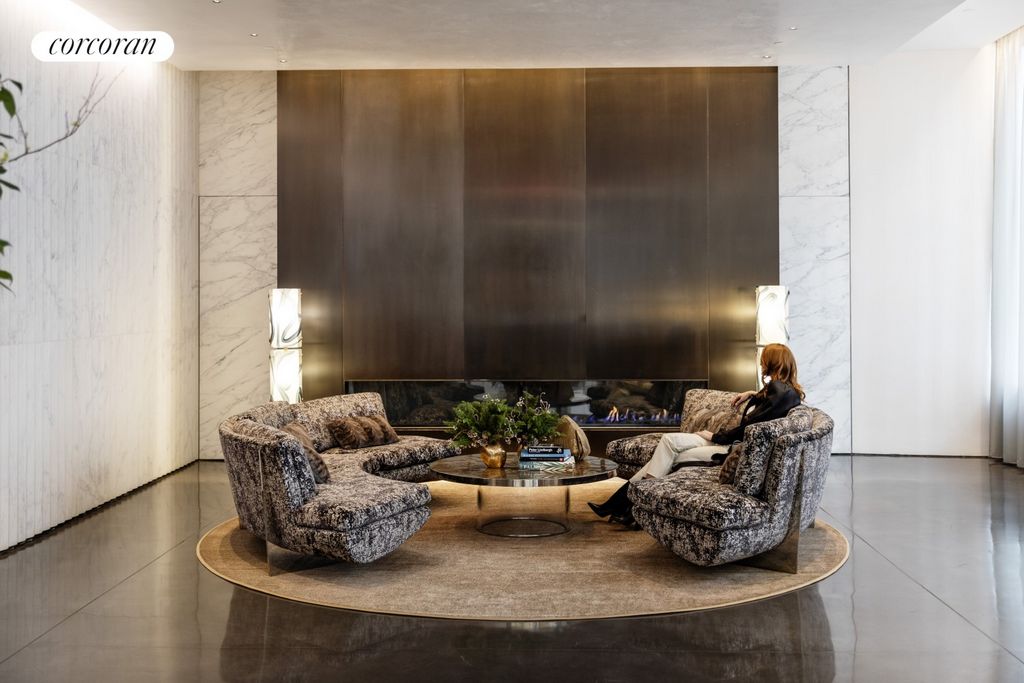

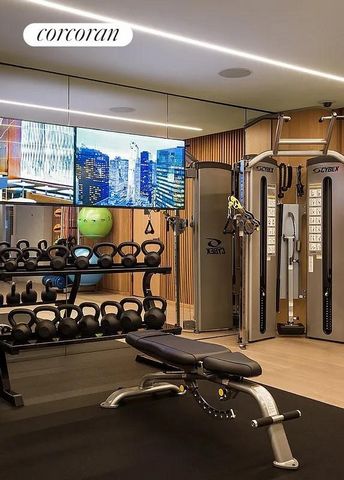


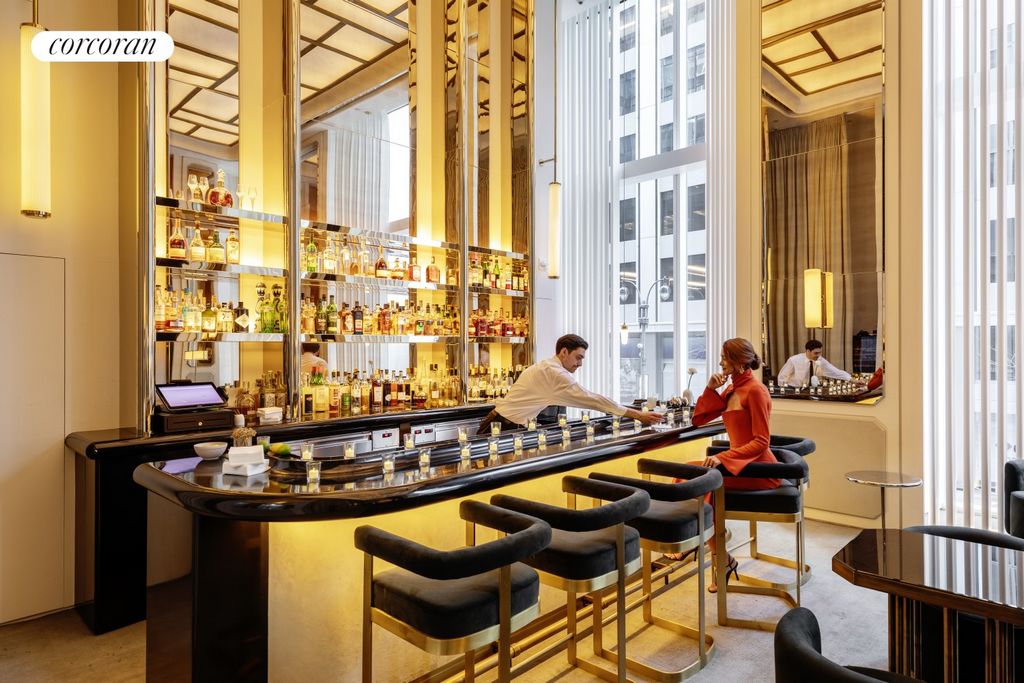


Enter through a set of stately oak doors into Residence 5C, an extravagant 4,141 SF two primary bedrooms, two-and-a-half bath, part of a limited Modern Loft Collection of gallery-like residences sited in the podium of the building. This unique home showcases architectural concrete finishes with generous space for art, while maximizing city views with floor to ceiling windows; a rare opportunity for a Downtown loft lifestyle in Midtown.
Both primary bedrooms feature an expansive dressing area and a luxurious spa-inspired en suite bathroom adorned with radiant heated concrete floors, a white oak vanity with Silver Striato travertine slab countertop and integrated sink, recessed medicine cabinets with LED lighting, glass-enclosed steam shower, freestanding custom Apaiser bathtub and water closet with Toto Neorest toilet, complemented with Aquabrass fixtures throughout.
The Foster + Partners-designed open chef's kitchen features white oak cabinetry with integrated pulls and bronze detailing, cabinet-fronted Gaggenau stainless steel appliances, and brushed stainless steel knife edge countertop and backsplash with embedded ventilation and LED lighting - a true culinary delight that allows for seamless entertaining.
The exquisite powder rooms feature honed Agora Black Turkish marble countertops with integrated sinks and Aquabrass fittings in polished nickel.
Inspired by its neighboring Modernist masterpieces, the 63-story Selene is composed as a timeless contemporary landmark standing alongside the iconic Seagram Building and Lever House. Its signature glass facade enhances the residences with cascading natural light.
With a distinct service program focused on self-care and wellness and four floors of purposeful and impressively designed amenity salons, Selene sets itself apart. Every lifestyle offering is thoughtfully considered and composed to rejuvenate and relax. Public spaces designed by AD100 recipient William T. Georgis are appointed with a museum quality art collection, anchored by an installation in the Fireside Lobby by celebrated artist Rachel Feinstein. Amenity spaces span four floors and are naturally lit by floor-to-ceiling glass walls. The 60-foot-long garden sanctuary swimming pool is surrounded by an arbor of trees. The enfilade of wellness spaces and lounges including The Spa, Fitness and Yoga Salons, Billiards Lounge, Conference Room and Library are finished with slatted oak and smokey granite. The Michelin-starred Le Jardinier restaurant-helmed by Chef Alain Verzeroli and the first New York City restaurant designed by AD100 recipient Joseph Dirand-is just an elevator ride away. Visualizza di più Visualizza di meno By Appointment Only.Selene, located at 100 East 53rd Street, offers graciously scaled residences and sophisticated design by Pritzker Architecture Prize winner Norman Foster with interiors in collaboration with AD100 recipient William T. Georgis. The meticulously refined residences reflect a level of craftsmanship rarely evidenced in new development. Located between Lexington and Park Avenues, Selene is adjacent to the iconic Seagram Building and at the epicenter of luxury couture ateliers, midtown's famed culinary destinations, and high-end residential towers.
Enter through a set of stately oak doors into Residence 5C, an extravagant 4,141 SF two primary bedrooms, two-and-a-half bath, part of a limited Modern Loft Collection of gallery-like residences sited in the podium of the building. This unique home showcases architectural concrete finishes with generous space for art, while maximizing city views with floor to ceiling windows; a rare opportunity for a Downtown loft lifestyle in Midtown.
Both primary bedrooms feature an expansive dressing area and a luxurious spa-inspired en suite bathroom adorned with radiant heated concrete floors, a white oak vanity with Silver Striato travertine slab countertop and integrated sink, recessed medicine cabinets with LED lighting, glass-enclosed steam shower, freestanding custom Apaiser bathtub and water closet with Toto Neorest toilet, complemented with Aquabrass fixtures throughout.
The Foster + Partners-designed open chef's kitchen features white oak cabinetry with integrated pulls and bronze detailing, cabinet-fronted Gaggenau stainless steel appliances, and brushed stainless steel knife edge countertop and backsplash with embedded ventilation and LED lighting - a true culinary delight that allows for seamless entertaining.
The exquisite powder rooms feature honed Agora Black Turkish marble countertops with integrated sinks and Aquabrass fittings in polished nickel.
Inspired by its neighboring Modernist masterpieces, the 63-story Selene is composed as a timeless contemporary landmark standing alongside the iconic Seagram Building and Lever House. Its signature glass facade enhances the residences with cascading natural light.
With a distinct service program focused on self-care and wellness and four floors of purposeful and impressively designed amenity salons, Selene sets itself apart. Every lifestyle offering is thoughtfully considered and composed to rejuvenate and relax. Public spaces designed by AD100 recipient William T. Georgis are appointed with a museum quality art collection, anchored by an installation in the Fireside Lobby by celebrated artist Rachel Feinstein. Amenity spaces span four floors and are naturally lit by floor-to-ceiling glass walls. The 60-foot-long garden sanctuary swimming pool is surrounded by an arbor of trees. The enfilade of wellness spaces and lounges including The Spa, Fitness and Yoga Salons, Billiards Lounge, Conference Room and Library are finished with slatted oak and smokey granite. The Michelin-starred Le Jardinier restaurant-helmed by Chef Alain Verzeroli and the first New York City restaurant designed by AD100 recipient Joseph Dirand-is just an elevator ride away. Solo con cita previa.Selene, ubicada en 100 East 53rd Street, ofrece residencias a escala elegante y un diseño sofisticado del ganador del Premio Pritzker de Arquitectura, Norman Foster, con interiores en colaboración con el ganador de AD100 William T. Georgis. Las residencias meticulosamente refinadas reflejan un nivel de artesanía que rara vez se evidencia en los nuevos desarrollos. Ubicada entre las avenidas Lexington y Park, Selene se encuentra junto al icónico edificio Seagram y en el epicentro de los talleres de alta costura de lujo, los famosos destinos culinarios del centro de la ciudad y las torres residenciales de alta gama.
Ingrese a través de un conjunto de majestuosas puertas de roble a la Residencia 5C, un extravagante 4,141 pies cuadrados de dos dormitorios principales, dos baños y medio, parte de una colección limitada de lofts modernos de residencias tipo galería ubicadas en el podio del edificio. Esta casa única exhibe acabados arquitectónicos de concreto con un generoso espacio para el arte, al tiempo que maximiza las vistas de la ciudad con ventanas de piso a techo; una oportunidad única para un estilo de vida de loft en el centro de la ciudad.
Ambas habitaciones principales cuentan con un amplio vestidor y un lujoso baño en suite inspirado en un spa adornado con pisos de concreto radiantes y calefactados, un tocador de roble blanco con encimera de losa de travertino Silver Striato y lavabo integrado, botiquines empotrados con iluminación LED, ducha de vapor con mampara de vidrio, bañera Apaiser personalizada independiente y inodoro con inodoro Toto Neorest, complementado con accesorios Aquabrass en todas partes.
La cocina abierta del chef, diseñada por Foster + Partners, cuenta con gabinetes de roble blanco con tiradores integrados y detalles de bronce, electrodomésticos de acero inoxidable Gaggenau con frente al gabinete y encimera y protector contra salpicaduras de acero inoxidable cepillado con ventilación integrada e iluminación LED, una verdadera delicia culinaria que permite un entretenimiento perfecto.
Los exquisitos tocadores cuentan con encimeras de mármol turco Agora Black pulido con lavabos integrados y accesorios Aquabrass en níquel pulido.
Inspirado en sus obras maestras modernistas vecinas, el Selene de 63 pisos se compone como un hito contemporáneo atemporal que se encuentra junto al icónico Seagram Building y Lever House. Su distintiva fachada de vidrio realza las residencias con luz natural en cascada.
Con un programa de servicio distinto centrado en el cuidado personal y el bienestar y cuatro pisos de salones de servicios con un propósito y un diseño impresionante, Selene se distingue. Cada oferta de estilo de vida está cuidadosamente considerada y compuesta para rejuvenecer y relajar. Los espacios públicos diseñados por William T. Georgis, beneficiario de AD100, están equipados con una colección de arte de calidad de museo, anclada por una instalación en el vestíbulo junto a la chimenea de la célebre artista Rachel Feinstein. Los espacios de servicios se extienden por cuatro pisos y están iluminados naturalmente por paredes de vidrio del piso al techo. La piscina del santuario del jardín de 60 pies de largo está rodeada por un cenador de árboles. La enfilada de espacios de bienestar y salones, que incluyen el spa, los salones de fitness y yoga, el salón de billar, la sala de conferencias y la biblioteca, están acabados con listones de roble y granito ahumado. El restaurante Le Jardinier, galardonado con una estrella Michelin, dirigido por el chef Alain Verzeroli y el primer restaurante de la ciudad de Nueva York diseñado por el ganador de AD100 Joseph Dirand, está a solo un viaje en ascensor.