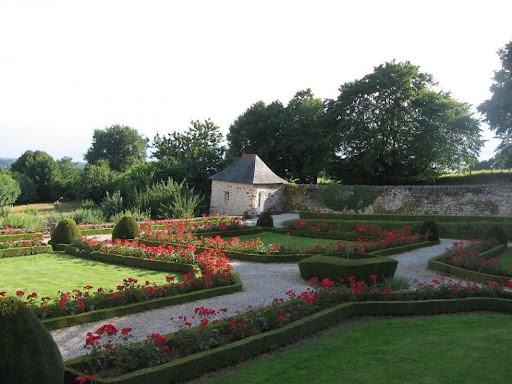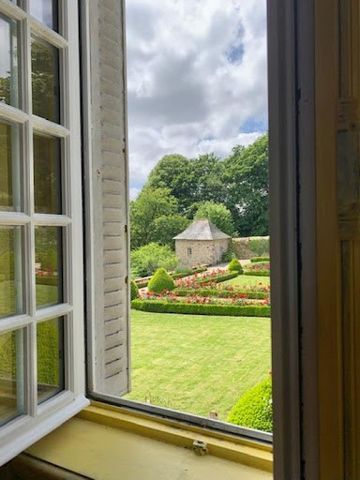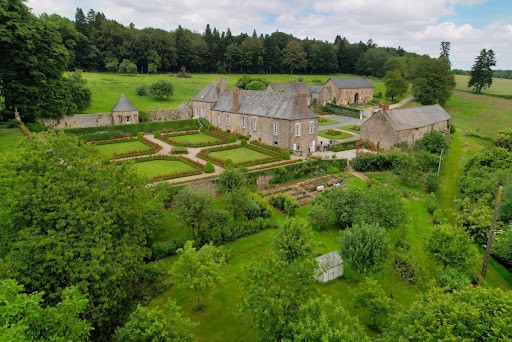FOTO IN CARICAMENTO...
Casa e casa singola in vendita - Saint-Georges-Buttavent
EUR 756.000
Casa e casa singola (In vendita)
Riferimento:
EDEN-T98272750
/ 98272750
Riferimento:
EDEN-T98272750
Paese:
FR
Città:
Saint-Georges-Buttavent
Codice postale:
53100
Categoria:
Residenziale
Tipo di annuncio:
In vendita
Tipo di proprietà:
Casa e casa singola
Grandezza proprietà:
577 m²
Grandezza lotto:
150.000 m²
Locali:
14
Camere da letto:
8
Bagni:
4








MANOIR DE CHARME VUE DEGAGEE JARDIN ENCHANTEUR
En lisière d'une forêt de 3 000 ha en nord Mayenne, cette propriété présentée par EFFICITY, est située à 9 km de la ville de Mayenne, près de Laval (1 h 20 de Paris en TGV).
Un manoir fortifié existait déjà au quatorzième siècle, le domaine faisait partie de l'apanage du comte de Provence, futur Louis XVIII, avant la révolution.
Un magnifique jardin à la française (gloriette, carré de buis et plate-bande de rosier), très bien entretenu, en terrasse, est entouré de murs, surplombant la campagne et longeant le logis principal.
L'ensemble du bâti est réparti entre 577 m2 habitables et 437 m2 de dépendances.
Le MANOIR, habitation principale entre cour et jardin, d'environ 347 m2 comprend un grand salon bénéficiant d'une triple exposition (est, sud, ouest), un deuxième salon en enfilade, un bureau, une salle à manger, une cuisine équipée, cinq chambres, deux salles de bain avec des toilettes indépendantes, des combles aménagés, une buanderie et une cave.
De la couleur illumine chaque pièce grâce aux boiseries peintes et des cheminées anciennes complètent le décor.
Le LOGIS, exposé plein sud, de 101 m2 habitables, est indépendant du Manoir et comprend un grand séjour, deux chambres, une cuisine et une salle de bain.
Un troisième bâtiment à rénover, l'ancienne FERME, avec un étage, de 129 m2 est en partie loué.
Des DEPENDANCES importantes d'environ 437 m2 entourent la cour d'arrivée, comprenant notamment une orangerie, quatre places de garage, un atelier, un bûcher et des espaces de stockage.
Toutes les ouvertures sont en double vitrage, le chauffage est au fuel.
La propriété est vendue avec 11 ha de bois et 3 ha de prairie.
Les informations sur les risques auxquels ce bien est exposé sont disponibles sur le site Georisque : georisques. gouv. fr
Philippe de Pompery - EI - est Agent Commercial mandataire en immobilier, immatriculé au Registre Spécial des Agents Commerciaux du Tribunal de Commerce de PARIS sous le n°405174020.
Siège social du mandant : effiCity, 48 avenue de Villiers - 75017 PARIS - Société par Actions Simplifiée, société au capital de 132 373,05 euros, immatriculée au RCS Paris 497 617 746 et titulaire de la Carte professionnelle CPI ... CCI Paris IDF - Caisse de Garantie : GALIAN Assurances 89 rue de la Boétie 75008 Paris EXCEPTIONAL PROPERTY CHARMING MANOR WITH CLEAR VIEW AND ENCHANTING GARDEN On the edge of a 3,000 ha forest in northern Mayenne, this property presented by EFFICITY is located 9 km from the town of Mayenne, near Laval (1 hour 20 from Paris by TGV). A fortified manor already existed in the fourteenth century; the estate was part of the apanage of the Count of Provence, future Louis XVIII, before the revolution. A magnificent French garden (grotto, boxwood garden, and rosebud bed), very well-maintained, terraced, is surrounded by walls, overlooking the countryside and running alongside the main house. The built area is divided between 577 m2 of living space and 437 m2 of outbuildings. The MANOR, the main house between the courtyard and the garden, of approximately 347 m2 includes a large living room benefiting from triple exposure (east, south, west), a second lounge in sequence, an office, a dining room, a fitted kitchen, five bedrooms, two bathrooms with independent toilets, converted attics, a laundry room, and a cellar. Color illuminates each room thanks to the painted woodwork, and ancient fireplaces complete the decor. The LOGIS, facing full south, of 101 m2 of living space, is independent of the Manor and includes a large living area, two bedrooms, a kitchen, and a bathroom. A third building to be renovated, the former FARM, with one floor, of 129 m2 is partially rented. Significant OUTBUILDINGS of approximately 437 m2 surround the arrival courtyard, including an orangery, four garage spaces, a workshop, a woodshed, and storage areas. All openings are double-glazed, and heating is oil-based. The property is sold with 11 ha of woods and 3 ha of pasture. Information on the risks to which this property is exposed is available on the Georisque site: georisques.gouv.fr Philippe de Pompery - EI - is a Commercial Agent mandated in real estate, registered in the Special Register of Commercial Agents of the Paris Commercial Court under number 405174020. The head office of the principal: effiCity, 48 avenue de Villiers - 75017 PARIS - Simplified Joint Stock Company, with a capital of 132,373.05 euros, registered in the Paris RCS 497 617 746 and holding the professional card CPI ... issued by the CCI Paris IDF - Guarantee Fund: GALIAN Assurances 89 rue de la Boétie 75008 ParisThis description has been automatically translated from French.