EUR 693.012
3 loc
4 cam

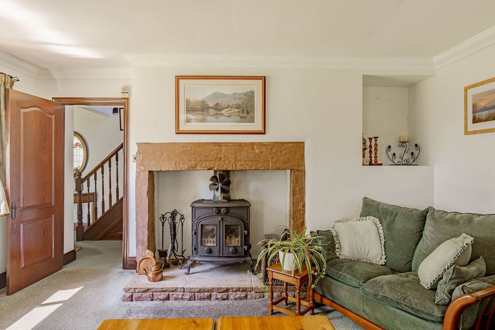

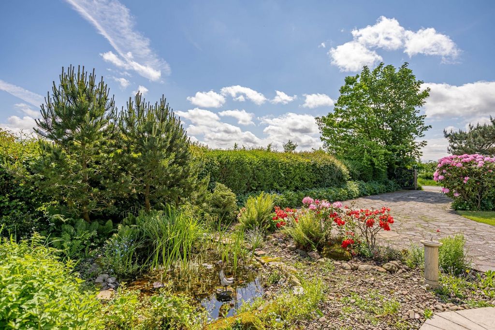
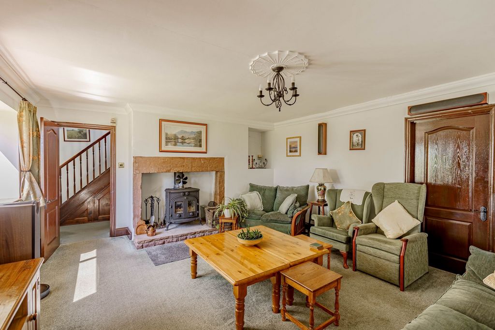

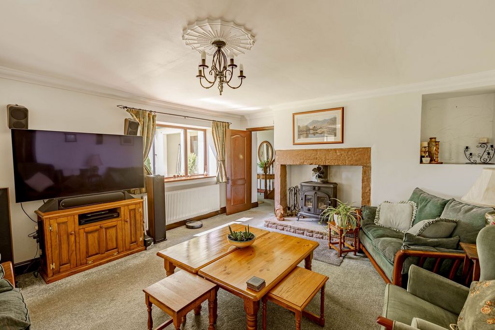
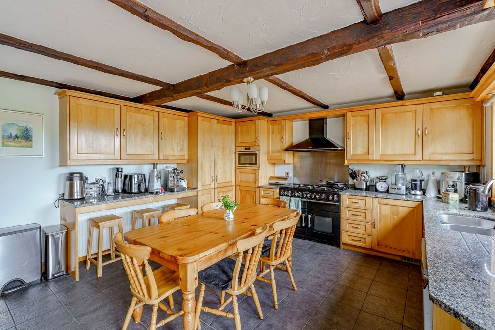


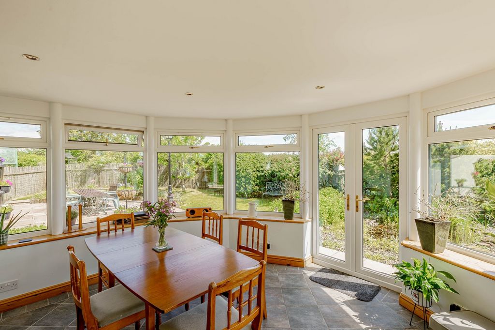
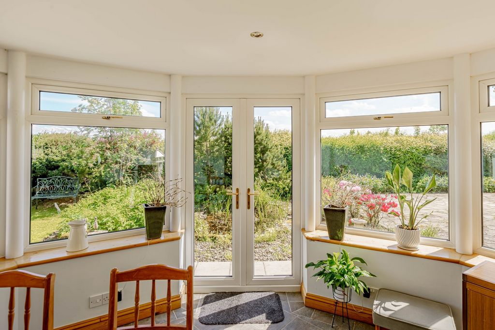
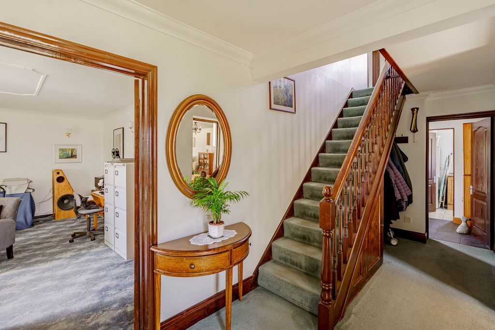
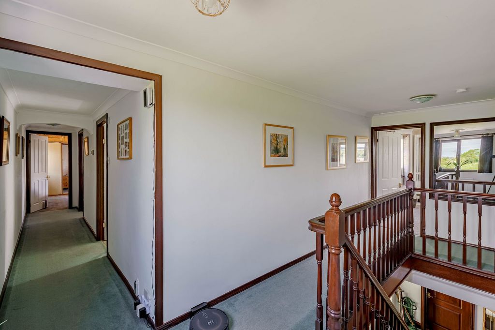




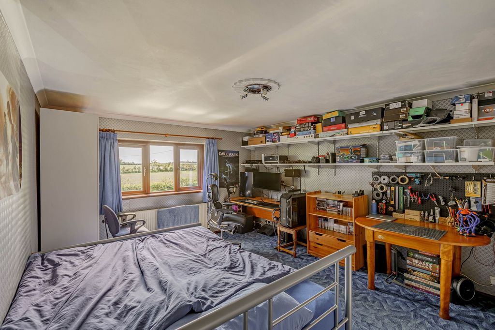
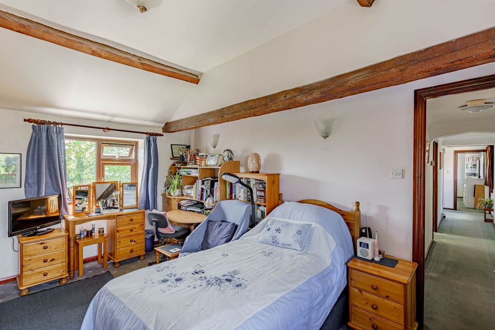
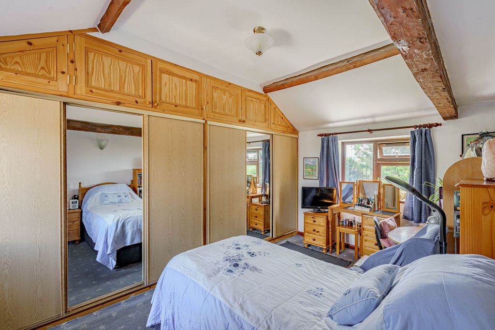
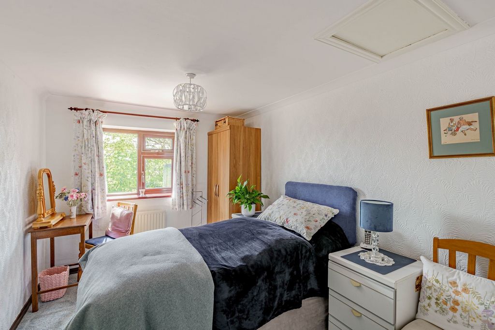


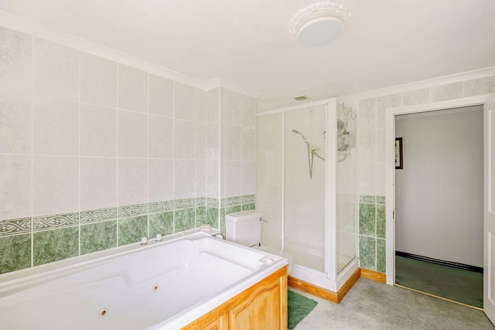


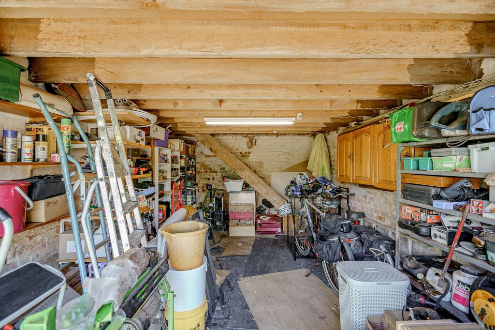

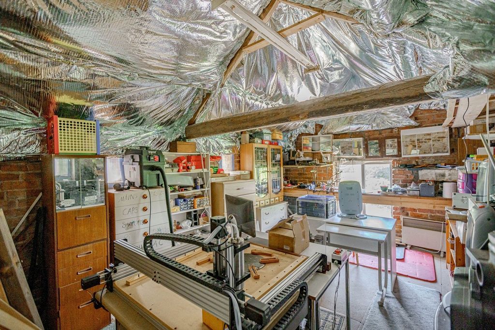
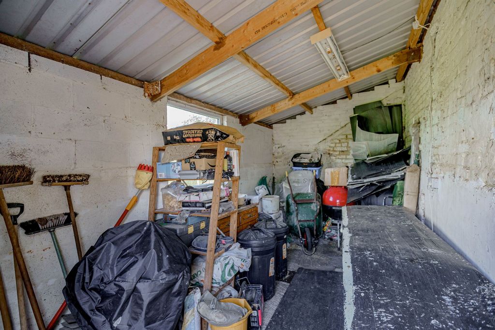


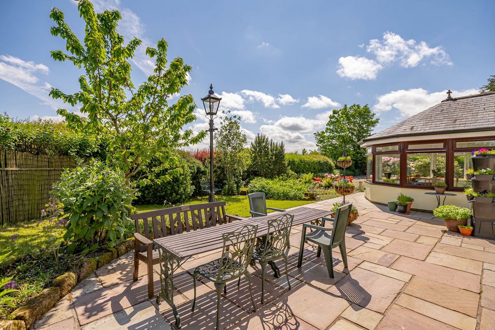

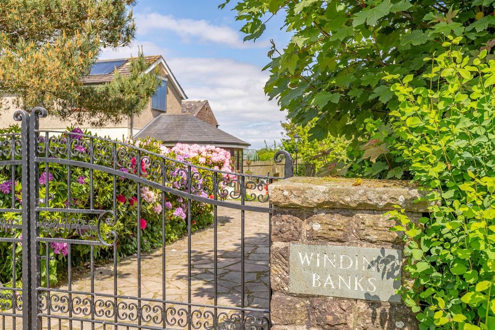








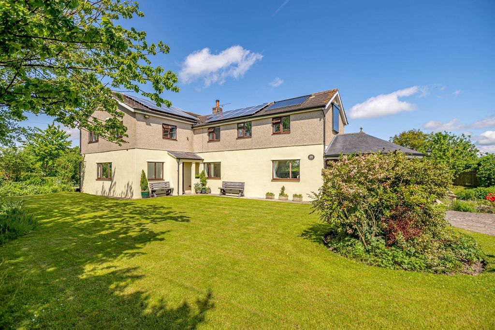

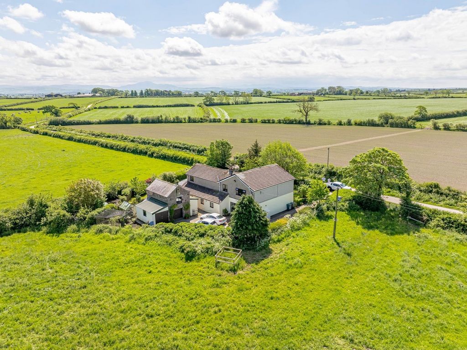

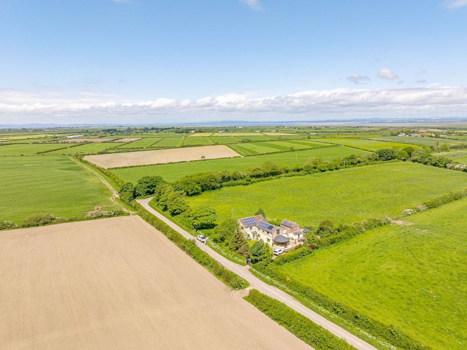

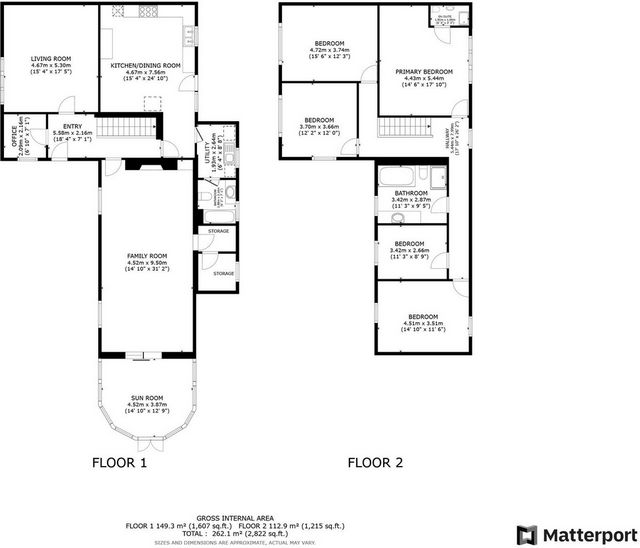
Energy Efficiency Potential: 78.0
Features:
- Garage
- Garden Visualizza di più Visualizza di meno This property sits in approximately 0.3 of an acre. Entering the property the hallway offers access to the office, two reception rooms and a large kitchen dining room. The office offers lots of natural light and a view into the garden. The living room is a generous space and would equally work well as a downstairs bedroom if multigenerational living was required. The kitchen has a lovely traditional feel, featuring beams to the ceiling and fantastic views over the surrounding fields. The solid wooden units were made by a local craftsman and offer lots of storage space. The units are topped with a granite worktop, offering plenty of space to prepare meals. A double width Rangemaster cooker is the centrepiece with gas rings and multiple electric ovens. A patio door also gives access to the gardens. A utility room and downstairs bathroom, complete with electric shower over bath, are also accessed easily from this room. The family room is an impressive space at nearly ten metres in length. This versatile room is bright and boasts a beautiful log burning stove as its focal point with traditional sandstone surrounds. Two handy storage rooms are also accessed from this space. Towards the end of the family room a grand piano takes centre stage before entering the garden room through patio doors. The garden room offers panoramic views of the garden and pond. This tranquil space is warm and cosy with a central heating radiator and electric heating, making it a fantastic room to enjoy all year round. Upstairs benefits from five double bedrooms with the primary bedroom offering an ensuite shower room and vast built in storage. All bedrooms offer panoramic views of the surrounding countryside, including the Lake District fells and across to the Scottish hills of Dumfries and Galloway. The generous family bathroom is tiled floor to ceiling and built in cupboards offer plenty of storage. A Whirlpool bath offers a touch of luxury in addition to a walk-in shower. Winding Banks has a lot to offer externally. The south facing garden is beautifully kept with mature trees and plants. The garden wraps around the property with a small pond and a path that leads you to the patio area. This fantastic, sheltered area is the perfect place to enjoy your morning coffee and listen to the birds singing. The rear corner of the garden is where you will find the orchard, offering multiple fruit and nut trees. Further planting areas are located at the rear of the garden with a greenhouse and vegetable patches. Two expansive driveways sit either side of the property, offering a wealth of parking options. The barn to the rear of the property contains a garage to the centre, a storage room or second garage to the side, a spacious log store to the other side, a potting shed to the end, plus a fantastic workshop upstairs. The workshop is spacious and features exposed beams to the ceiling and benefits from a large window and electricity. Services Winding Banks is an efficient home and offers a 4KW Solar PV system, still on an attractive tariff. Solar thermal takes care of your hot water requirements with an Oil heating system as a backup. A huge 2500 litre oil tank is located to the side of the log store offering the opportunity to bulk buy when the price is low. A new sewage treatment plant was installed less than 12 months ago and is fully compliant. Mains Water (not metered) Gas for Rangemaster (2 X Propane tanks) Oil Central Heating Solar PV (4KW) Solar Thermal Waste Treatment System Broadband – Fibre to cabinet (45MB) Council – Cumberland Council Tax Band – E EPC - C Energy Efficiency Current: 50.0
Energy Efficiency Potential: 78.0
Features:
- Garage
- Garden Dieses Anwesen befindet sich auf einem ca. 0,3 Hektar großen Grundstück. Beim Betreten des Anwesens bietet der Flur Zugang zum Büro, zwei Empfangsräumen und einer großen Küche, einem Esszimmer. Das Büro bietet viel Tageslicht und einen Blick in den Garten. Das Wohnzimmer ist ein großzügiger Raum und würde genauso gut als Schlafzimmer im Erdgeschoss funktionieren, wenn ein Mehrgenerationenwohnen erforderlich wäre. Die Küche hat ein schönes traditionelles Ambiente mit Balken bis zur Decke und fantastischem Blick über die umliegenden Felder. Die Massivholzschränke wurden von einem lokalen Handwerker gefertigt und bieten viel Stauraum. Die Einheiten sind mit einer Granitarbeitsplatte belegt und bieten viel Platz für die Zubereitung von Mahlzeiten. Ein Rangemaster-Herd mit doppelter Breite ist das Herzstück mit Gasherden und mehreren Elektroöfen. Eine Terrassentür bietet auch Zugang zu den Gärten. Ein Hauswirtschaftsraum und ein Badezimmer im Erdgeschoss mit elektrischer Dusche über der Badewanne sind ebenfalls leicht von diesem Raum aus zugänglich. Das Familienzimmer ist mit einer Länge von fast zehn Metern ein beeindruckender Raum. Dieser vielseitige Raum ist hell und verfügt über einen schönen Holzofen als Mittelpunkt mit traditionellen Sandsteineinfassungen. Von diesem Raum aus sind auch zwei praktische Abstellräume zugänglich. Gegen Ende des Familienzimmers steht ein Flügel im Mittelpunkt, bevor er durch die Terrassentüren in das Gartenzimmer gelangt. Das Gartenzimmer bietet einen Panoramablick auf den Garten und den Teich. Dieser ruhige Raum ist warm und gemütlich mit einem Zentralheizungsheizkörper und einer Elektroheizung, was ihn zu einem fantastischen Raum macht, den Sie das ganze Jahr über genießen können. Im Obergeschoss befinden sich fünf Doppelzimmer, wobei das Hauptschlafzimmer ein eigenes Duschbad und einen großen eingebauten Stauraum bietet. Alle Zimmer bieten einen Panoramablick auf die umliegende Landschaft, einschließlich der Fjells des Lake District und hinüber zu den schottischen Hügeln von Dumfries und Galloway. Das großzügige Familienbadezimmer ist vom Boden bis zur Decke gefliest und Einbauschränke bieten viel Stauraum. Eine Whirlpool-Badewanne bietet neben einer ebenerdigen Dusche einen Hauch von Luxus. Winding Banks hat extern viel zu bieten. Der nach Süden ausgerichtete Garten ist wunderschön gepflegt mit altem Baumbestand und Pflanzen. Der Garten umgibt das Anwesen mit einem kleinen Teich und einem Weg, der Sie zum Terrassenbereich führt. Dieser fantastische, geschützte Bereich ist der perfekte Ort, um Ihren Morgenkaffee zu genießen und den Vögeln beim Singen zuzuhören. In der hinteren Ecke des Gartens befindet sich der Obstgarten mit mehreren Obst- und Nussbäumen. Weitere Pflanzflächen befinden sich im hinteren Teil des Gartens mit einem Gewächshaus und Gemüsebeeten. Zwei weitläufige Einfahrten befinden sich auf beiden Seiten des Grundstücks und bieten eine Fülle von Parkmöglichkeiten. Die Scheune auf der Rückseite des Grundstücks enthält eine Garage in der Mitte, einen Abstellraum oder eine zweite Garage an der Seite, ein geräumiges Blockhaus auf der anderen Seite, einen Topfschuppen am Ende sowie eine fantastische Werkstatt im Obergeschoss. Die Werkstatt ist geräumig und verfügt über sichtbare Balken bis zur Decke und verfügt über ein großes Fenster und Strom. Dienste Winding Banks ist ein effizientes Zuhause und bietet eine 4-kW-Solar-PV-Anlage, die immer noch zu einem attraktiven Tarif angeboten wird. Solarthermie kümmert sich um Ihren Warmwasserbedarf mit einer Ölheizung als Backup. Ein riesiger 2500-Liter-Öltank befindet sich an der Seite des Blockhauses und bietet die Möglichkeit, Großeinkäufe zu tätigen, wenn der Preis niedrig ist. Eine neue Kläranlage wurde vor weniger als 12 Monaten installiert und ist vollständig konform. Leitungswasser (nicht gemessen) Gas für Rangemaster (2 x Propantanks) Öl-Zentralheizung Solar-PV (4KW) Solarthermie Abfallbehandlungssystem Breitband – Glasfaser bis zum Schrank (45 MB) Council – Cumberland Council Steuerklasse – E EPC - C Energieeffizienz Strom: 50,0
Energieeffizienz-Potenzial: 78,0
Features:
- Garage
- Garden