EUR 1.504.914
2 loc
5 cam
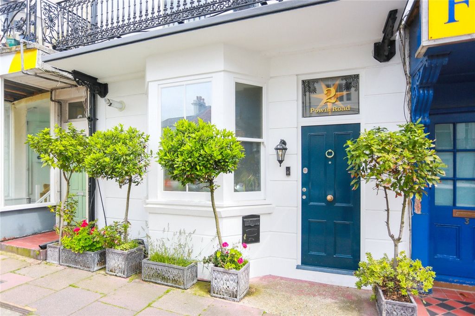
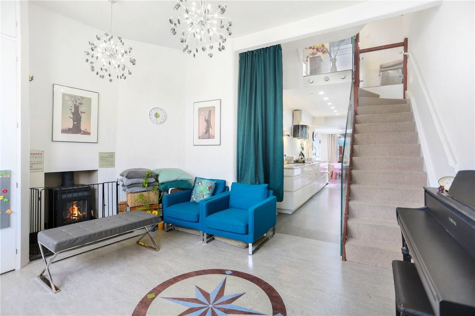
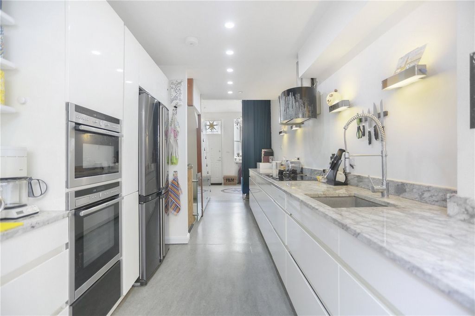
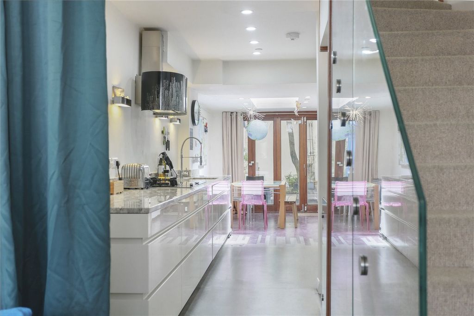
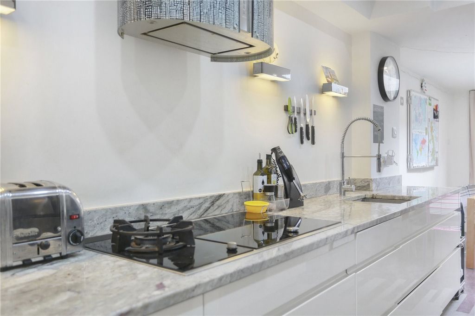
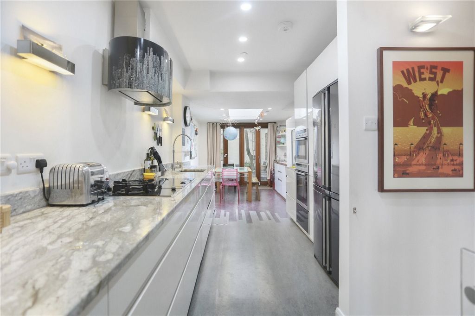
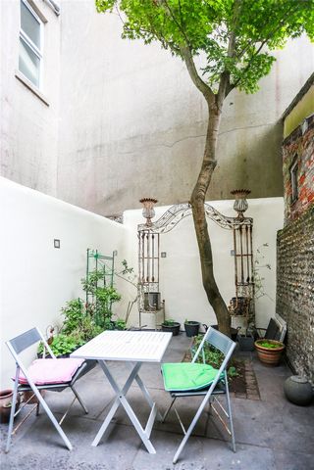
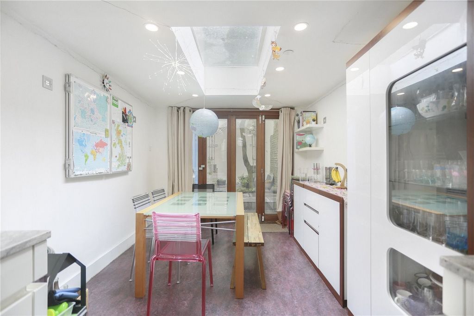
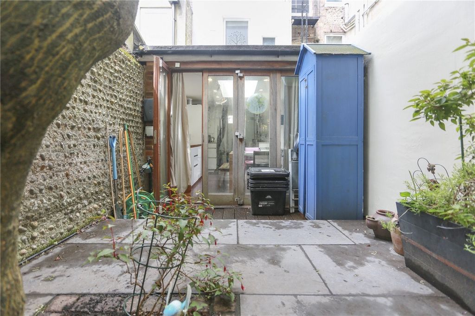
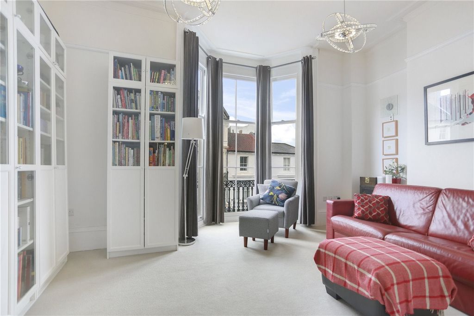
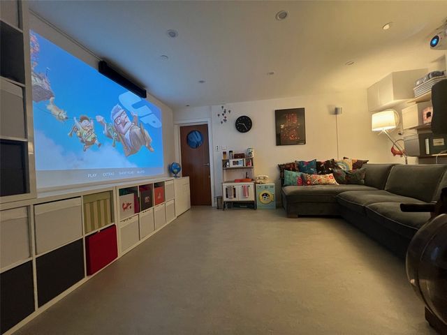
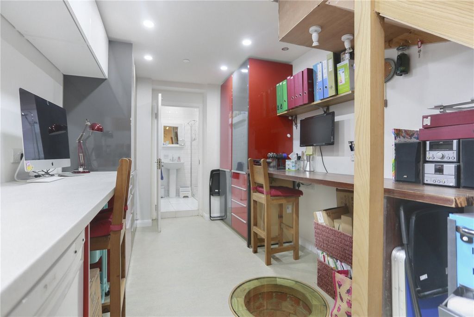
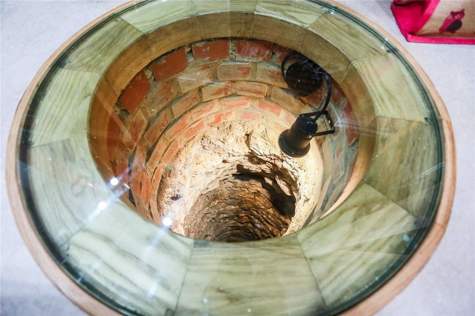
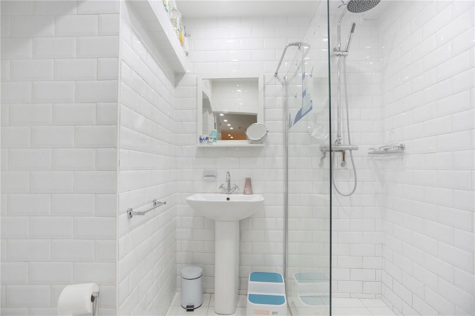
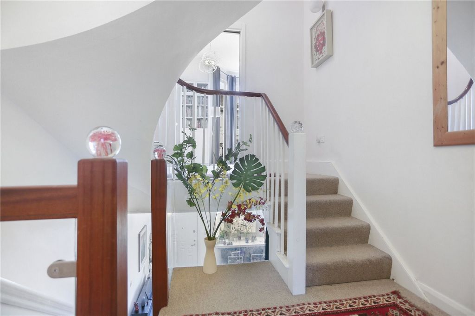
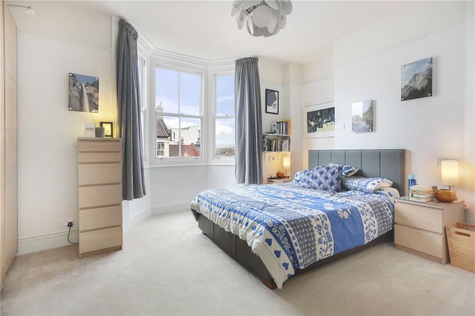
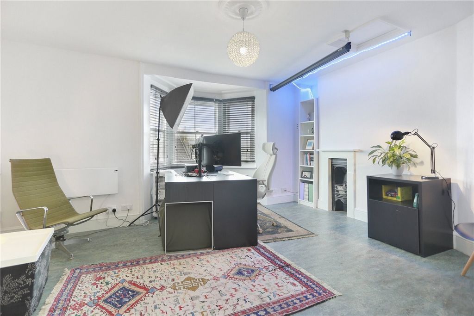
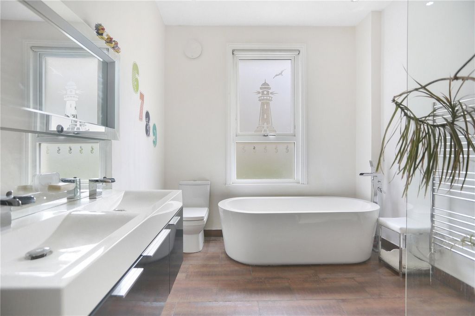
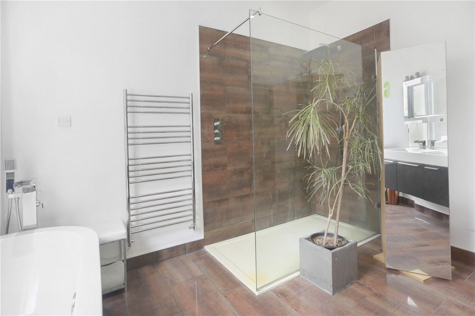
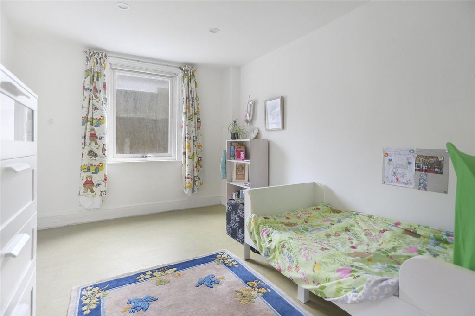
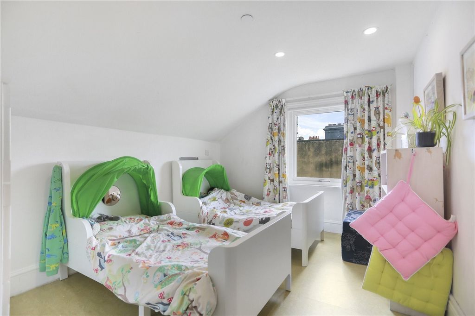
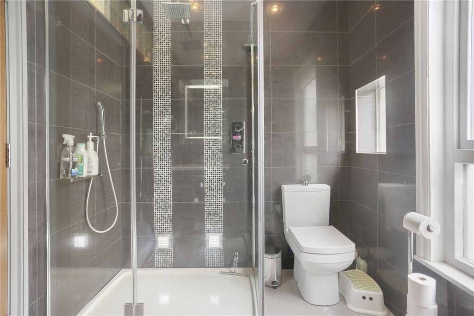
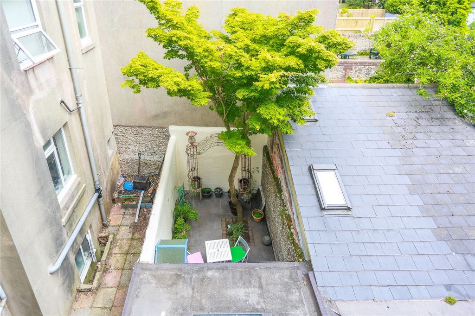
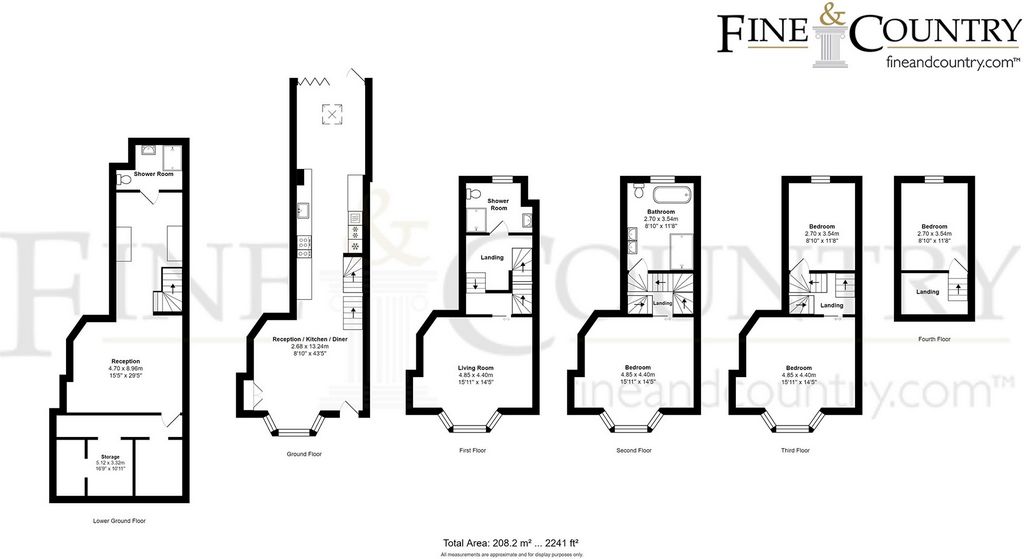
On the first floor, there is a modern shower room overlooking the patio below, the current owners have updated the pipes so that all three showers can be used simultaneously. At the front, a quiet sitting room with full-length bay windows lets in plenty of natural light.The original dark wood balustrades guide you further into the home, leading to the main grand family bathroom, complete with a large walk-in shower and separate bath. Upstairs, there are four double bedrooms, two on each floor, providing everyone with privacy and ample space, the bedrooms at the front boast incredible views towards The Downs showing an ever changing portrait throughout the seasons.
Outside, the kitchen diner opens to a bijou patio, an easy-to-maintain space that seamlessly connects the indoors with the outdoors. A mature maple tree with delicate leaves offers shelter and enhances the serene environment.
Powis Road is within the Clifton Hill conservation area, certainly one of Brighton's most sought after areas offering easy access to all that Brighton and Hove has to offer and is ideally situated for those commuting to London. Located in the very heart of Brighton within walking distance of the seafront and the green open spaces of St Ann's Well Gardens and Powis Square and is ideally placed to offer easy access to the city centre.When it comes to shops, bars and restaurants there's no shortage of choice as the amenities of Seven Dials, Western Road, Church Road and the independent stores of Brighton's famous North Lanes are all close at hand. TENURE & OUTGOINGS Powis Road is in parking zone Y. This house is in council tax band E
Freehold
Mobile Phone Coverage – Prospective buyers should check the Ofcom Checker website Broadband – Prospective buyers should confirm by checking the Ofcom Checker website Planning Permissions – Please check the local authority website for any planning permissions that may affect this property, or properties close by.
EPC to be confirmed.
Features:
- Balcony
- Lift Visualizza di più Visualizza di meno 2 Powis RoadFOUR BEDROOM FAMILY HOME NESTLED ON POWIS ROAD, IN BRIGHTON’S SEVEN DIALS AREA. CLOSE TO MAINLINE BRIGHTON STATION, SHOPS AND CAFES. SHORT WALK TO THE BEACH AND LOCAL PARKS. Hidden from the hubbub of Seven Dials, this quirky family home has been lovingly updated, including complete rewire and double glazing, sprinkler system and mains powered smoke and heat alarm, underfloor heating (wet) throughout, as well as a new roof with added insulation. From the outside, it appears as an unassuming Victorian terrace with recently restored detailed ironwork on the balconette above. Stepping through the secure steel door, you are greeted by an open lobby hallway featuring handcrafted compass flooring as a focal point.From the lobby, a galley kitchen awaits with a beautiful granite worktop that complements the mauve and grey flooring, creating a cohesive look. Beyond the kitchen, a dining area opens onto a private patio.Descending the handcrafted staircase with its glass and wood balustrade and glass-blown stair balls, you will find a cinema room/snug that can also serve as a music studio, ideal for making plenty of noise without disturbing the neighbours. A workshop is set up to the side, perfect for crafts, hobbyists, or those working from home or could be transformed into a gym. The lower ground also benefits from an additional wet room. The current owners discovered a historical reservoir reaching depths of 13 meters, which they transformed into a mesmerizing feature with spotlights and a handmade wooden and glass platform level with the floor. The recently tanked lower ground floor also features a utility room, spacious enough for white goods and storage combined, offering clever family living solutions.
On the first floor, there is a modern shower room overlooking the patio below, the current owners have updated the pipes so that all three showers can be used simultaneously. At the front, a quiet sitting room with full-length bay windows lets in plenty of natural light.The original dark wood balustrades guide you further into the home, leading to the main grand family bathroom, complete with a large walk-in shower and separate bath. Upstairs, there are four double bedrooms, two on each floor, providing everyone with privacy and ample space, the bedrooms at the front boast incredible views towards The Downs showing an ever changing portrait throughout the seasons.
Outside, the kitchen diner opens to a bijou patio, an easy-to-maintain space that seamlessly connects the indoors with the outdoors. A mature maple tree with delicate leaves offers shelter and enhances the serene environment.
Powis Road is within the Clifton Hill conservation area, certainly one of Brighton's most sought after areas offering easy access to all that Brighton and Hove has to offer and is ideally situated for those commuting to London. Located in the very heart of Brighton within walking distance of the seafront and the green open spaces of St Ann's Well Gardens and Powis Square and is ideally placed to offer easy access to the city centre.When it comes to shops, bars and restaurants there's no shortage of choice as the amenities of Seven Dials, Western Road, Church Road and the independent stores of Brighton's famous North Lanes are all close at hand. TENURE & OUTGOINGS Powis Road is in parking zone Y. This house is in council tax band E
Freehold
Mobile Phone Coverage – Prospective buyers should check the Ofcom Checker website Broadband – Prospective buyers should confirm by checking the Ofcom Checker website Planning Permissions – Please check the local authority website for any planning permissions that may affect this property, or properties close by.
EPC to be confirmed.
Features:
- Balcony
- Lift 2 Повис РоудСЕМЕЙНЫЙ ДОМ С ЧЕТЫРЬМЯ СПАЛЬНЯМИ, РАСПОЛОЖЕННЫЙ НА ПОВИС-РОУД, В РАЙОНЕ СЕМИ ЦИФЕРБЛАТОВ В БРАЙТОНЕ. РЯДОМ С МАГИСТРАЛЬНЫМ ВОКЗАЛОМ БРАЙТОНА, МАГАЗИНАМИ И КАФЕ. КОРОТКАЯ ПРОГУЛКА ДО ПЛЯЖА И МЕСТНЫХ ПАРКОВ. Скрытый от шума Seven Dials, этот причудливый семейный дом был с любовью обновлен, включая полную замену проводки и двойное остекление, спринклерную систему и дымовую и тепловую сигнализацию с питанием от сети, полы с подогревом (влажные) по всей длине, а также новую крышу с дополнительной изоляцией. Снаружи он выглядит как непритязательная викторианская терраса с недавно отреставрированной детальной железной отделкой на балконете наверху. Пройдя через безопасную стальную дверь, вы попадаете в открытый вестибюль с компасным полом ручной работы.Из вестибюля вас ждет камбуз с красивой гранитной столешницей, которая дополняет лиловый и серый пол, создавая целостный вид. Помимо кухни, обеденная зона выходит в собственный внутренний дворик.Спустившись по лестнице ручной работы с балюстрадой из стекла и дерева и выдувными лестничными шарами, вы найдете кинозал/уютную комнату, которая также может служить музыкальной студией, идеально подходящей для создания большого шума, не беспокоя соседей. Сбоку оборудована мастерская, которая идеально подходит для рукоделия, любителей или тех, кто работает из дома, или может быть преобразована в тренажерный зал. Нижний этаж также выигрывает от дополнительной влажной комнаты. Нынешние владельцы обнаружили исторический водоем, достигающий глубины 13 метров, который они превратили в завораживающую особенность с прожекторами и платформой ручной работы из дерева и стекла вровень с полом. На недавно затопленном нижнем этаже также есть подсобное помещение, достаточно просторное для бытовой техники и хранения вместе взятых, предлагающее умные решения для семейного проживания.
На первом этаже находится современная душевая комната с видом на внутренний дворик внизу, нынешние владельцы обновили трубы, чтобы всеми тремя душами можно было пользоваться одновременно. В передней части находится тихая гостиная с эркерами во всю длину, пропускающим много естественного света.Оригинальные балюстрады из темного дерева приведут вас дальше в дом, ведущий в главную ванную комнату большой семьи, в комплекте с большой душевой кабиной и отдельной ванной. Наверху расположены четыре спальни с двуспальными кроватями, по две на каждом этаже, обеспечивающие каждому уединение и достаточно места, спальни спереди могут похвастаться невероятным видом на Даунс, демонстрируя постоянно меняющийся портрет в зависимости от сезона.
Снаружи кухонная столовая выходит во внутренний дворик, простое в обслуживании пространство, которое органично соединяет внутреннее и внешнее. Взрослый клен с нежными листьями дает укрытие и создает безмятежную обстановку.
Поуис-роуд находится в пределах заповедной зоны Клифтон-Хилл, безусловно, одного из самых востребованных районов Брайтона, предлагающего легкий доступ ко всему, что может предложить Брайтон и Хоув, и идеально расположенного для тех, кто ездит на работу в Лондон. Отель расположен в самом центре Брайтона, в нескольких минутах ходьбы от набережной и зеленых открытых пространств St Ann's Well Gardens и площади Повис, и идеально расположен для легкого доступа к центру города.Когда дело доходит до магазинов, баров и ресторанов, нет недостатка в выборе, так как удобства Seven Dials, Western Road, Church Road и независимые магазины знаменитых Северных улиц Брайтона находятся под рукой. Владение и расходы Powis Road находится в парковочной зоне Y. Этот дом находится в группе муниципального налога E
Собственность
Покрытие мобильной связи – Потенциальные покупатели должны проверить веб-сайт Ofcom Checker Широкополосный доступ – Потенциальные покупатели должны подтвердить, проверив разрешения на планирование на веб-сайте Ofcom Checker – Пожалуйста, проверьте веб-сайт местных властей на наличие любых разрешений на планирование, которые могут повлиять на эту недвижимость или объекты поблизости.
EPC подлежит подтверждению.
Features:
- Balcony
- Lift 2 Ulica PowisDOM RODZINNY Z CZTEREMA SYPIALNIAMI POŁOŻONY PRZY POWIS ROAD, W DZIELNICY SEVEN DIALS W BRIGHTON. BLISKO GŁÓWNEJ STACJI KOLEJOWEJ BRIGHTON, SKLEPÓW I KAWIARNI. KRÓTKI SPACER DO PLAŻY I LOKALNYCH PARKÓW. Ukryty przed zgiełkiem Seven Dials, ten dziwaczny dom rodzinny został pięknie zaktualizowany, w tym kompletnie przebudowany drut i podwójne szyby, system zraszaczy i zasilany z sieci czujnik dymu i ciepła, ogrzewanie podłogowe (mokre) w całym budynku, a także nowy dach z dodatkową izolacją. Z zewnątrz wygląda jak skromny wiktoriański taras z niedawno odrestaurowanymi szczegółowymi elementami żelaznymi na balkonie powyżej. Przechodząc przez bezpieczne stalowe drzwi, wita Cię otwarty korytarz w holu, którego centralnym punktem jest ręcznie wykonana podłoga z kompasu.Z holu czeka kuchnia kuchenna z pięknym granitowym blatem, który uzupełnia fioletowo-szarą podłogę, tworząc spójny wygląd. Za kuchnią znajduje się jadalnia z wyjściem na prywatne patio.Schodząc ręcznie wykonanymi schodami ze szklaną i drewnianą balustradą oraz dmuchanymi szklanymi kulami schodowymi, znajdziesz salę kinową / przytulną przestrzeń, która może również służyć jako studio muzyczne, idealne do robienia dużej ilości hałasu bez przeszkadzania sąsiadom. Warsztat jest ustawiony z boku, idealny dla rzemieślników, hobbystów lub osób pracujących w domu lub może zostać przekształcony w salę gimnastyczną. Na niższym piętrze znajduje się również dodatkowa łazienka mokra. Obecni właściciele odkryli historyczny zbiornik wodny osiągający głębokość 13 metrów, który przekształcili w hipnotyzujący element z reflektorami i ręcznie wykonaną drewniano-szklaną platformą zrównaną z podłogą. Na niedawno zatankowanym niskim parterze znajduje się również pomieszczenie gospodarcze, wystarczająco przestronne, aby pomieścić sprzęt AGD i schowki, oferując sprytne rozwiązania w zakresie życia rodzinnego.
Na pierwszym piętrze znajduje się nowoczesna łazienka z prysznicem z widokiem na patio poniżej, obecni właściciele zaktualizowali rury, aby wszystkie trzy prysznice mogły być używane jednocześnie. Od frontu znajduje się cichy salon z pełnowymiarowymi oknami wykuszowymi, które wpuszczają dużo naturalnego światła.Oryginalne balustrady z ciemnego drewna prowadzą w głąb domu, prowadząc do głównej łazienki rodzinnej, wyposażonej w dużą kabinę prysznicową i oddzielną wannę. Na piętrze znajdują się cztery dwuosobowe sypialnie, po dwie na każdym piętrze, zapewniając każdemu prywatność i dużo miejsca, sypialnie z przodu oferują niesamowite widoki na The Downs, pokazując ciągle zmieniający się portret przez cały rok.
Na zewnątrz kuchnia z jadalnią otwiera się na patio, łatwą w utrzymaniu przestrzeń, która płynnie łączy wnętrze z zewnętrzem. Dojrzały klon o delikatnych liściach zapewnia schronienie i poprawia spokojne środowisko.
Powis Road znajduje się w obszarze chronionym Clifton Hill, z pewnością jednym z najbardziej poszukiwanych obszarów w Brighton, oferującym łatwy dostęp do wszystkiego, co Brighton and Hove ma do zaoferowania i jest idealnie położony dla osób dojeżdżających do Londynu. Położony w samym sercu Brighton, w odległości spaceru od brzegu morza i zielonych otwartych przestrzeni St Ann's Well Gardens i Powis Square, jest idealnie usytuowany, aby zapewnić łatwy dostęp do centrum miasta.Jeśli chodzi o sklepy, bary i restauracje, nie brakuje wyboru, ponieważ udogodnienia Seven Dials, Western Road, Church Road i niezależne sklepy w słynnej North Lanes w Brighton są na wyciągnięcie ręki. TENURE & OUTGESTS Powis Road znajduje się w strefie parkowania Y. Ten dom znajduje się w przedziale podatkowym E
Własnościowe
Zasięg telefonu komórkowego - Potencjalni nabywcy powinni sprawdzić stronę internetową Ofcom Checker Broadband - Potencjalni nabywcy powinni potwierdzić, sprawdzając stronę internetową Ofcom Checker Pozwolenia na planowanie - Sprawdź stronę internetową władz lokalnych pod kątem wszelkich pozwoleń na budowę, które mogą mieć wpływ na tę nieruchomość lub nieruchomości w pobliżu.
EPC do potwierdzenia.
Features:
- Balcony
- Lift