EUR 1.200.000
EUR 1.200.000
EUR 1.590.000
EUR 1.800.000
EUR 1.500.000
EUR 1.290.000
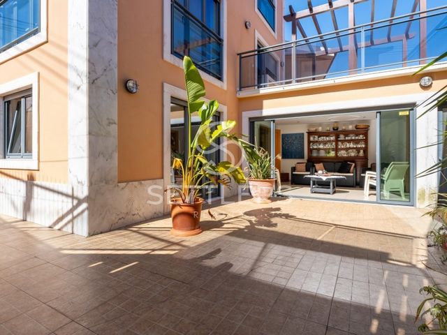
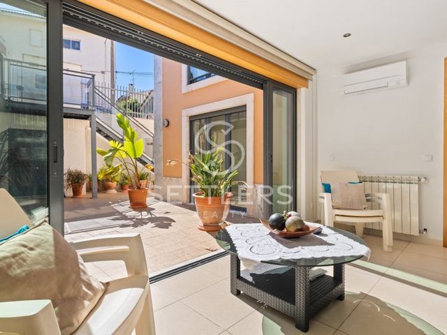
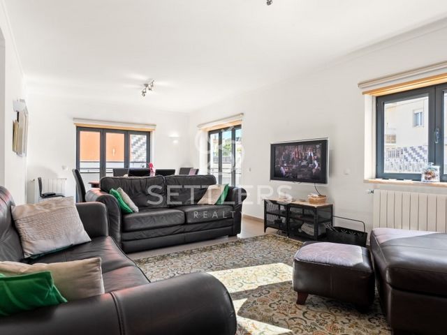
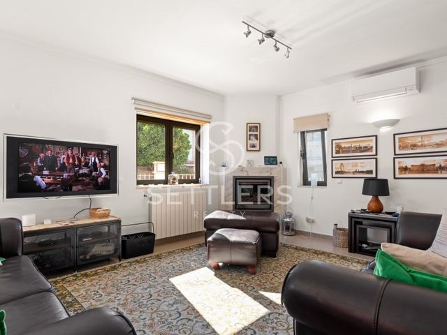
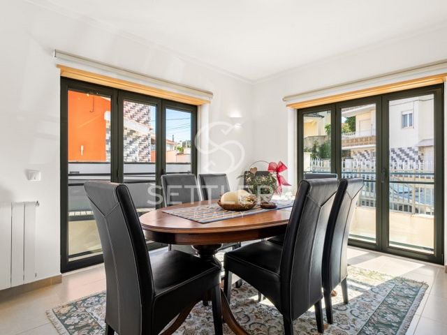
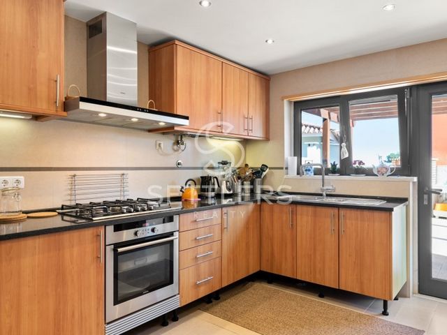
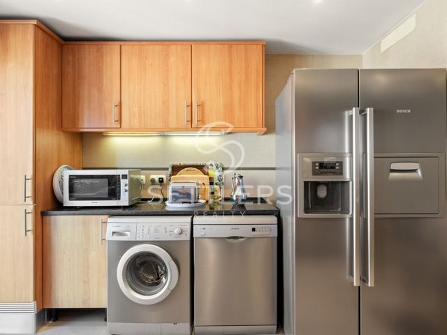
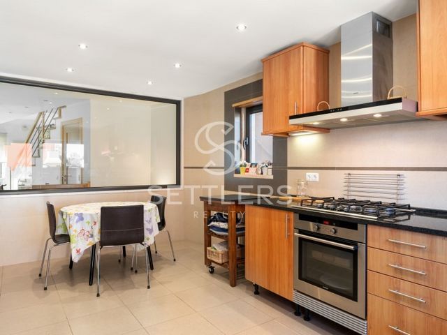
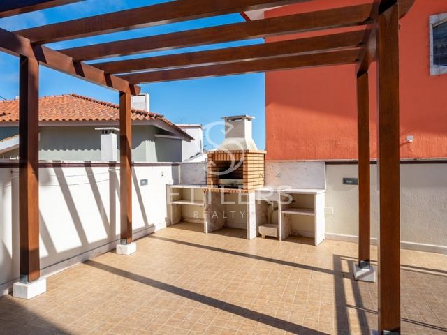
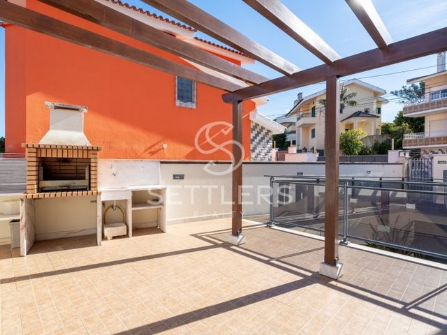
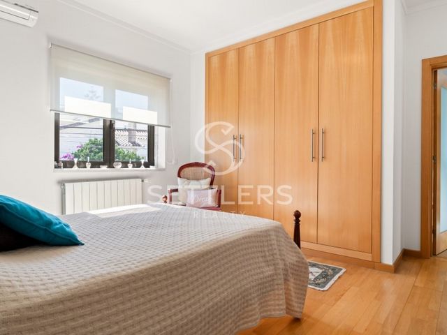
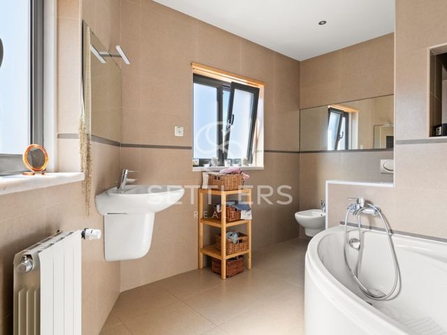
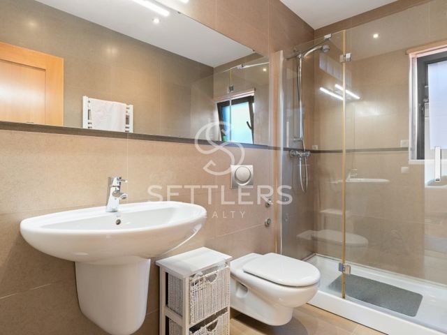
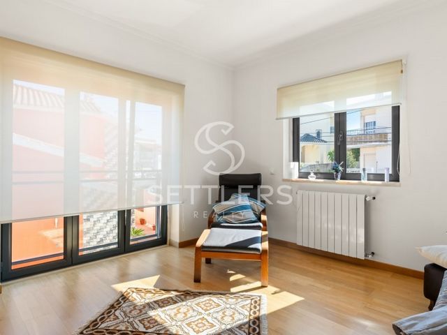
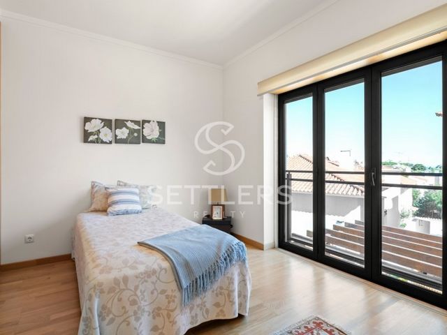
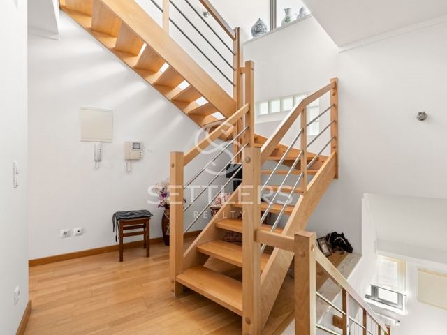
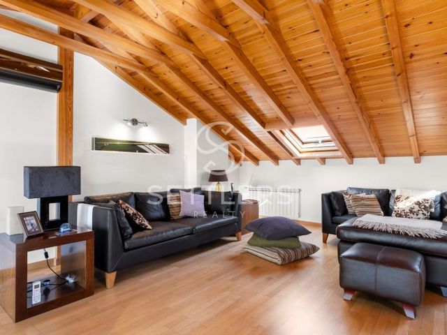
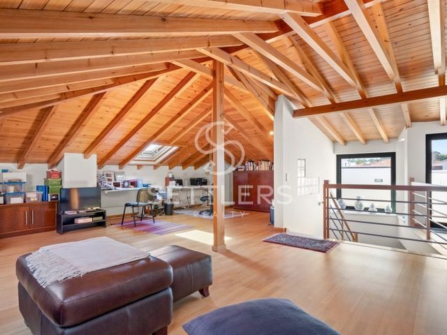
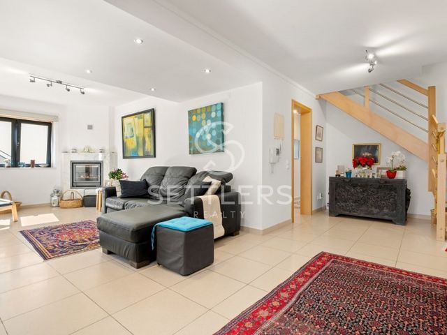
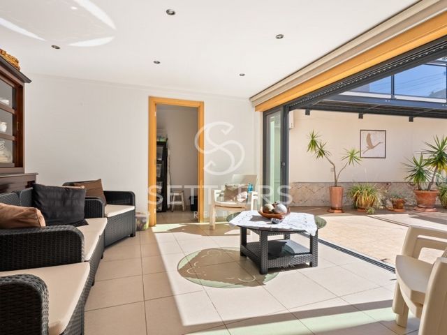
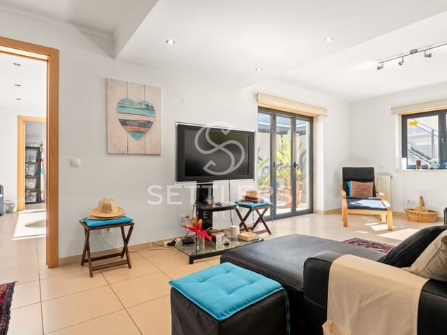
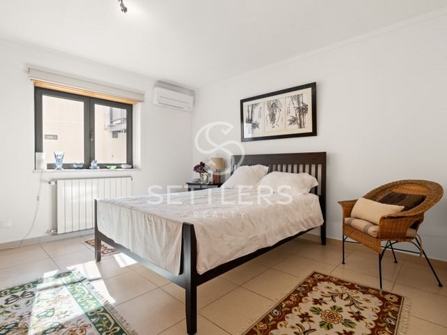
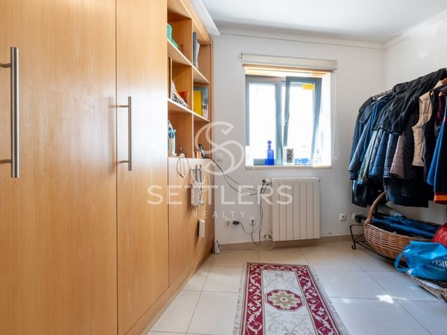
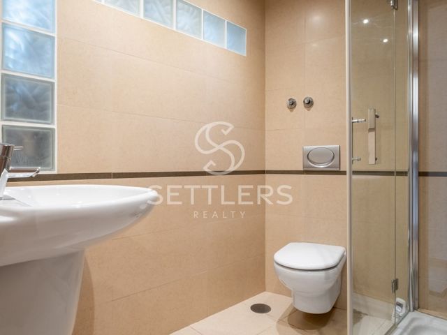
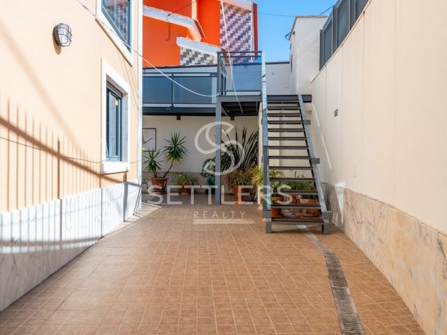
Ref. SR_432 Visualizza di più Visualizza di meno Vivienda T5, reformada hace 6 años, con más de 280 m² de área de construcción, ubicada en una zona residencial tranquila en Cobre.Compuesta por 4 plantas, con posibilidad de transformación en vivienda bifamiliar, está distribuida de la siguiente forma:Planta baja - recibidor (11.29 m²), salón y comedor (30.42 m²) con chimenea, cocina (16.25 m²) equipada con acceso a terraza (27.49 m²) con barbacoa y WC social (1.76 m²).Planta superior - suite (23.47 m²) con armario y baño completo con bañera y ventana, 2 dormitorios (13.06 y 11.57 m²) con armario y baño completo compartido (4.4 m²) con base de ducha y ventana.Planta inferior - sala de estar (33.08 m²) con chimenea, segunda sala (24.05 m²) con acceso al exterior y lavadero con zona de almacenamiento (9.31 m²), dormitorio (16.77 m²), habitación (9.76 m²) que puede ser utilizada como oficina o vestidor y baño completo (4.49 m²) con base de ducha.La vivienda también cuenta con un aprovechamiento de ático (50 m²) con mucha luz natural y acceso a terraza (7.60 m²).Equipada con calefacción central, aire acondicionado (con garantía), ventanas oscilobatientes con doble acristalamiento y persianas eléctricas.Si buscas tranquilidad y prestigio, este es el lugar ideal para ti y tu familia.Clasificación Energética: B-
Ref. SR_432 Maison T5, rénovée il y a 6 ans, avec plus de 280 m² de surface de construction, située dans un quartier résidentiel calme à Cobre.Composée de 4 étages, avec possibilité de transformation en maison bifamiliale, elle est répartie comme suit :Rez-de-chaussée - hall d'entrée (11,29 m²), salon et salle à manger (30,42 m²) avec cheminée, cuisine (16,25 m²) équipée avec accès à une terrasse (27,49 m²) avec barbecue et WC social (1,76 m²).Étage supérieur - suite (23,47 m²) avec placard et salle de bain complète avec baignoire et fenêtre, 2 chambres (13,06 et 11,57 m²) avec placard et salle de bain complète partagée (4,4 m²) avec douche et fenêtre.Étage inférieur - salon (33,08 m²) avec cheminée, deuxième salle (24,05 m²) avec accès à l'extérieur et buanderie avec espace de rangement (9,31 m²), chambre (16,77 m²), pièce (9,76 m²) pouvant être utilisée comme bureau ou dressing et salle de bain complète (4,49 m²) avec douche.La maison dispose également d'un grenier aménagé (50 m²) avec beaucoup de lumière naturelle et accès à une terrasse (7,60 m²).Équipée de chauffage central, climatisation (avec garantie), fenêtres oscillo-battantes avec double vitrage et volets roulants électriques.Si vous recherchez la tranquillité et le prestige, c'est l'endroit idéal pour vous et votre famille.Classe énergétique : B-
Réf. SR_432 Moradia T5, remodelada há 6 anos, com mais de 280 m2 de área de construção, inserida em zona residencial calma no Cobre.Composta por 4 pisos, com possibilidade de transformação em moradia bifamiliar, encontra-se distribuída da seguinte forma:Piso térreo - hall de entrada (11,29 m2), sala de estar e jantar (30,42m2) com lareira, cozinha (16,25 m2) equipada com acesso a terraço (27,49m2) com churrasqueira e WC social (1,76 m2).Piso superior - suíte (23,47 m2) com roupeiro e WC completo com banheira e janela, 2 quartos (13,06 e 11,57 m2) com roupeiro e WC completo (4,4 m2) de apoio aos quartos com base de duche e janela.Piso inferior - Sala de estar (33,08 m2) com lareira, segunda sala (24,05 m2) com acesso ao exterior e lavandaria com zona de arrumos (9,31 m2), quarto (16,77 m2), divisão (9,76 m2) que pode ser usada para escritório ou closet e WC completo (4,49 m2) com base de duche.
A moradia conta ainda com aproveitamento de sótão (50 m2) com bastante luz natural, e acesso a terraço (7,60m2).Equipada com aquecimento central, ar condicionado (com garantia), janelas oscilo batentes com vidros duplos e estores elétricos.
Se procura tranquilidade e prestigio e o local ideal para si e a sua família.Classificação Energética: B-
Ref.ª SR_4325-Bedroom House, renovated 6 years ago, with over 280 m² of construction area, located in a quiet residential area in Cobre.Consisting of 4 floors, with the possibility of conversion into a two-family house, it is distributed as follows:Ground floor - entrance hall (11.29 m²), living and dining room (30.42 m²) with fireplace, kitchen (16.25 m²) equipped with access to terrace (27.49 m²) with barbecue and guest WC (1.76 m²).Upper floor - suite (23.47 m²) with wardrobe and full bathroom with bathtub and window, 2 bedrooms (13.06 and 11.57 m²) with wardrobe and shared full bathroom (4.4 m²) with shower base and window.Lower floor - living room (33.08 m²) with fireplace, second room (24.05 m²) with access to the outside and laundry room with storage area (9.31 m²), bedroom (16.77 m²), room (9.76 m²) that can be used as an office or closet and full bathroom (4.49 m²) with shower base.The house also has a loft (50 m²) with plenty of natural light, and access to a terrace (7.60 m²).Equipped with central heating, air conditioning (with warranty), tilt-and-turn windows with double glazing, and electric shutters.If you are looking for tranquility and prestige, this is the ideal place for you and your family.Energy Rating: B-
Ref. SR_432 5-Bedroom House, renovated 6 years ago, with over 280 m² of construction area, located in a quiet residential area in Cobre.Consisting of 4 floors, with the possibility of conversion into a two-family house, it is distributed as follows:Ground floor - entrance hall (11.29 m²), living and dining room (30.42 m²) with fireplace, kitchen (16.25 m²) equipped with access to terrace (27.49 m²) with barbecue and guest WC (1.76 m²).Upper floor - suite (23.47 m²) with wardrobe and full bathroom with bathtub and window, 2 bedrooms (13.06 and 11.57 m²) with wardrobe and shared full bathroom (4.4 m²) with shower base and window.Lower floor - living room (33.08 m²) with fireplace, second room (24.05 m²) with access to the outside and laundry room with storage area (9.31 m²), bedroom (16.77 m²), room (9.76 m²) that can be used as an office or closet and full bathroom (4.49 m²) with shower base.The house also has a loft (50 m²) with plenty of natural light, and access to a terrace (7.60 m²).Equipped with central heating, air conditioning (with warranty), tilt-and-turn windows with double glazing, and electric shutters.If you are looking for tranquility and prestige, this is the ideal place for you and your family.Energy Rating: B-
Ref. SR_432 Hus med 5 sovrum, renoverat för 6 år sedan, med över 280 m² byggyta, beläget i ett lugnt bostadsområde i Cobre.Den består av 4 våningar, med möjlighet till omvandling till ett tvåfamiljshus, och är fördelat enligt följande:Bottenvåning - entré (11,29 m²), vardagsrum och matsal (30,42 m²) med öppen spis, kök (16,25 m²) utrustad med tillgång till terrass (27,49 m²) med grill och gästtoalett (1,76 m²).Övervåning - svit (23,47 m²) med garderob och badrum med badkar och fönster, 2 sovrum (13,06 och 11,57 m²) med garderob och delat badrum (4,4 m²) med duschbas och fönster.Nedre våning - vardagsrum (33,08 m²) med öppen spis, andra rum (24,05 m²) med tillgång till utsidan och tvättstuga med förråd (9,31 m²), sovrum (16,77 m²), rum (9,76 m²) som kan användas som kontor eller garderob och komplett badrum (4,49 m²) med duschbas.Huset har också ett loft (50 m²) med gott om naturligt ljus och tillgång till en terrass (7,60 m²).Utrustad med centralvärme, luftkonditionering (med garanti), lutande och vridbara fönster med tvåglasfönster och elektriska fönsterluckor.Om du letar efter lugn och prestige är detta den perfekta platsen för dig och din familj.Energi betyg: B-
Referens SR_432 Dom z 5 sypialniami, odnowiony 6 lat temu, o powierzchni zabudowy ponad 280 m², położony w cichej dzielnicy mieszkalnej w Cobre.Składa się z 4 kondygnacji, z możliwością przekształcenia w dom dwurodzinny, rozkłada się w następujący sposób:Parter - hol wejściowy (11,29 m²), salon i jadalnia (30,42 m²) z kominkiem, kuchnia (16,25 m²) wyposażona z wyjściem na taras (27,49 m²) z grillem i WC dla gości (1,76 m²).Piętro - apartament (23,47 m²) z szafą i pełną łazienką z wanną i oknem, 2 sypialnie (13,06 i 11,57 m²) z szafą i wspólna łazienka z pełnym węzłem (4,4 m²) z brodzikiem i oknem.Dolne piętro - salon (33,08 m²) z kominkiem, drugi pokój (24,05 m²) z wyjściem na zewnątrz i pralnią ze schowkiem (9,31 m²), sypialnia (16,77 m²), pokój (9,76 m²), który może służyć jako biuro lub garderoba oraz łazienka (4,49 m²) z brodzikiem.Dom posiada również poddasze (50 m²) z dużą ilością naturalnego światła oraz wyjście na taras (7,60 m²).Wyposażony w centralne ogrzewanie, klimatyzację (z gwarancją), okna rozwierno-uchylne z podwójnymi szybami oraz rolety elektryczne.Jeśli szukasz spokoju i prestiżu, to jest to idealne miejsce dla Ciebie i Twojej rodziny.Klasa energetyczna: B-
Ref. SR_432 Къща с 5 спални, реновирана преди 6 години, с над 280 м² площ за застрояване, разположена в тих жилищен район в Кобре.Състои се от 4 етажа, с възможност за преобразуване в двуфамилна къща, тя е разпределена, както следва:Партер - входно антре (11.29 м²), дневна и трапезария (30.42 м²) с камина, кухня (16.25 м²) оборудвана с излаз на тераса (27.49 м²) с барбекю и тоалетна за гости (1.76 м²).Горен етаж - апартамент (23.47 м²) с гардеробна и баня с вана и прозорец, 2 спални (13.06 и 11.57 м²) с гардеробна и обща баня (4.4 м²) с душ кабина и прозорец.Долен етаж - дневна (33.08 м²) с камина, втора стая (24.05 м²) с излаз отвън и мокро помещение със складово помещение (9.31 м²), спалня (16.77 м²), стая (9.76 м²), която може да се използва като офис или килер и пълна баня (4.49 м²) с душ кабина.Къщата разполага и с таванско помещение (50 м²) с много естествена светлина и достъп до тераса (7,60 м²).Оборудван с централно отопление, климатик (с гаранция), накланящи се прозорци с двоен стъклопакет и електрически щори.Ако търсите спокойствие и престиж, това е идеалното място за вас и вашето семейство.Енергиен рейтинг: B-
Реф. SR_432 Haus mit 5 Schlafzimmern, vor 6 Jahren renoviert, mit über 280 m² Baufläche, in einer ruhigen Wohngegend in Cobre.Bestehend aus 4 Etagen, mit der Möglichkeit des Umbaus in ein Zweifamilienhaus, ist es wie folgt aufgeteilt:Erdgeschoss - Eingangshalle (11,29 m²), Wohn- und Esszimmer (30,42 m²) mit Kamin, Küche (16,25 m²) mit Zugang zur Terrasse (27,49 m²) mit Grill und Gäste-WC (1,76 m²).Obergeschoss - Suite (23,47 m²) mit Kleiderschrank und komplettem Badezimmer mit Badewanne und Fenster, 2 Schlafzimmer (13,06 und 11,57 m²) mit Kleiderschrank und gemeinsames Badezimmer (4,4 m²) mit Duschwanne und Fenster.Untergeschoss - Wohnzimmer (33,08 m²) mit Kamin, zweites Zimmer (24,05 m²) mit Zugang nach draußen und Waschküche mit Abstellraum (9,31 m²), Schlafzimmer (16,77 m²), Zimmer (9,76 m²), das als Büro oder Schrank genutzt werden kann, und komplettes Badezimmer (4,49 m²) mit Duschwanne.Das Haus verfügt außerdem über ein Loft (50 m²) mit viel Tageslicht und Zugang zu einer Terrasse (7,60 m²).Ausgestattet mit Zentralheizung, Klimaanlage (mit Garantie), Dreh-Kipp-Fenstern mit Doppelverglasung und elektrischen Rollläden.Wenn Sie auf der Suche nach Ruhe und Prestige sind, ist dies der ideale Ort für Sie und Ihre Familie.Energieeffizienzklasse: B-
Nr. SR_432 Σπίτι 5 υπνοδωματίων, ανακαινισμένο πριν από 6 χρόνια, με πάνω από 280 m² επιφάνειας κατασκευής, που βρίσκεται σε μια ήσυχη κατοικημένη περιοχή στο Cobre.Αποτελείται από 4 ορόφους, με δυνατότητα μετατροπής σε διώροφη κατοικία, και κατανέμεται ως εξής:Ισόγειο - χωλ εισόδου (11,29 m²), σαλόνι και τραπεζαρία (30,42 m²) με τζάκι, κουζίνα (16,25 m²) εξοπλισμένη με πρόσβαση σε βεράντα (27,49 m²) με μπάρμπεκιου και WC επισκεπτών (1,76 m²).Επάνω όροφος - σουίτα (23,47 m²) με ντουλάπα και πλήρες μπάνιο με μπανιέρα και παράθυρο, 2 υπνοδωμάτια (13,06 και 11,57 m²) με ντουλάπα και κοινόχρηστο πλήρες μπάνιο (4,4 m²) με βάση ντους και παράθυρο.Κάτω όροφος - σαλόνι (33,08 m²) με τζάκι, δεύτερο δωμάτιο (24,05 m²) με πρόσβαση στον εξωτερικό χώρο και laundry room με αποθηκευτικό χώρο (9,31 m²), υπνοδωμάτιο (16,77 m²), δωμάτιο (9,76 m²) που μπορεί να χρησιμοποιηθεί ως γραφείο ή ντουλάπα και πλήρες μπάνιο (4,49 m²) με βάση ντους.Το σπίτι διαθέτει επίσης πατάρι (50 m²) με άπλετο φυσικό φως και πρόσβαση σε βεράντα (7,60 m²).Εξοπλισμένο με κεντρική θέρμανση, κλιματισμό (με εγγύηση), ανακλινόμενα παράθυρα με διπλά τζάμια και ηλεκτρικά ρολά.Αν ψάχνετε για ηρεμία και κύρος, αυτό είναι το ιδανικό μέρος για εσάς και την οικογένειά σας.Ενεργειακή κλάση: B-
Αναφορά SR_432