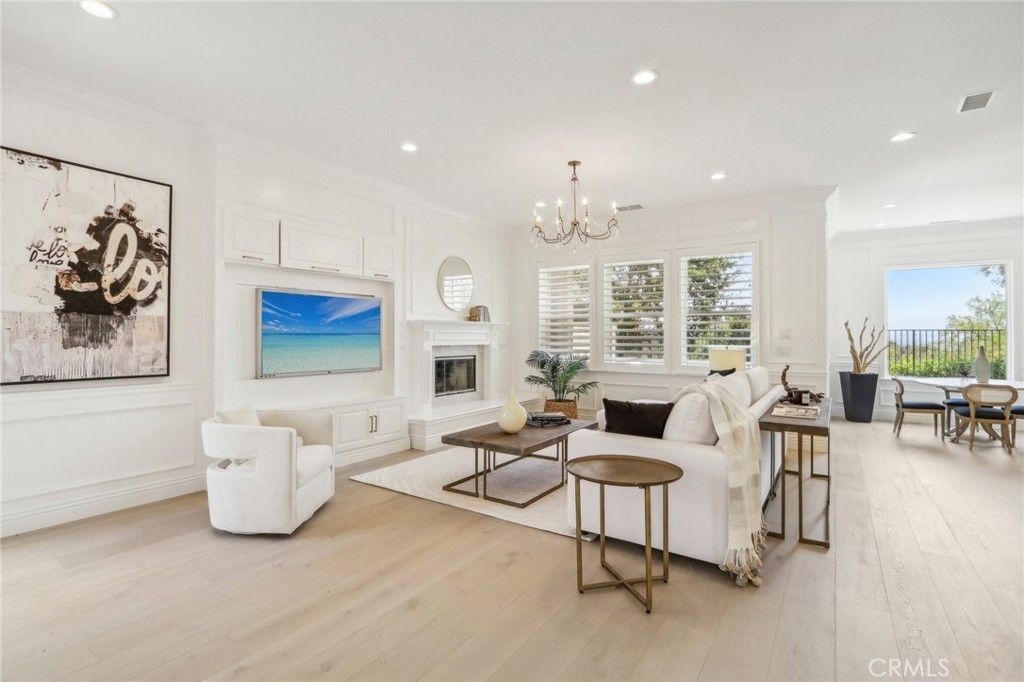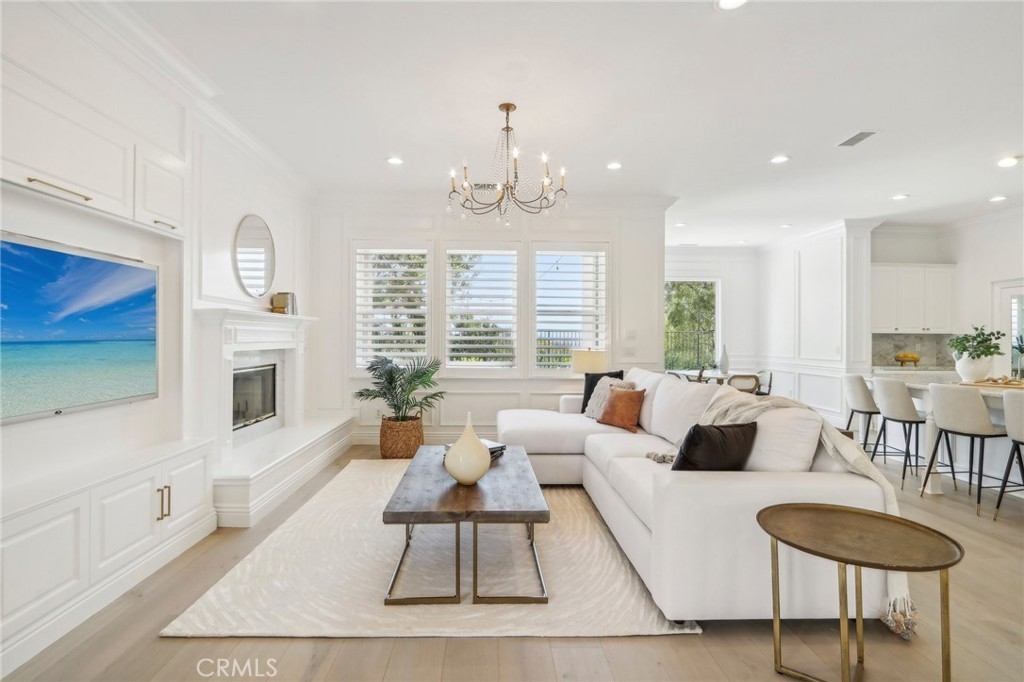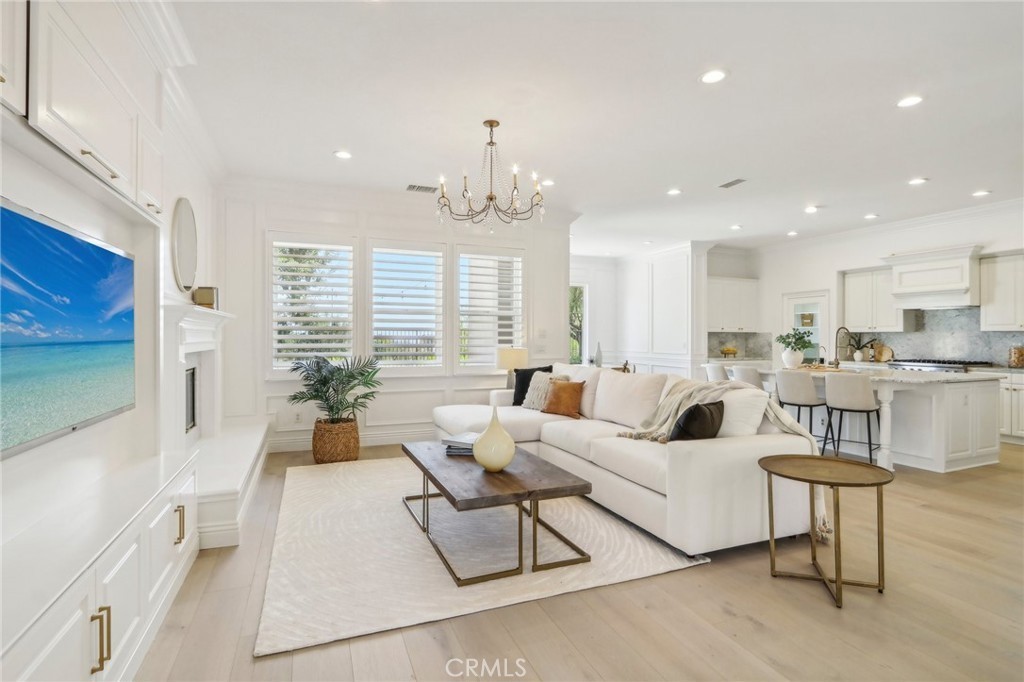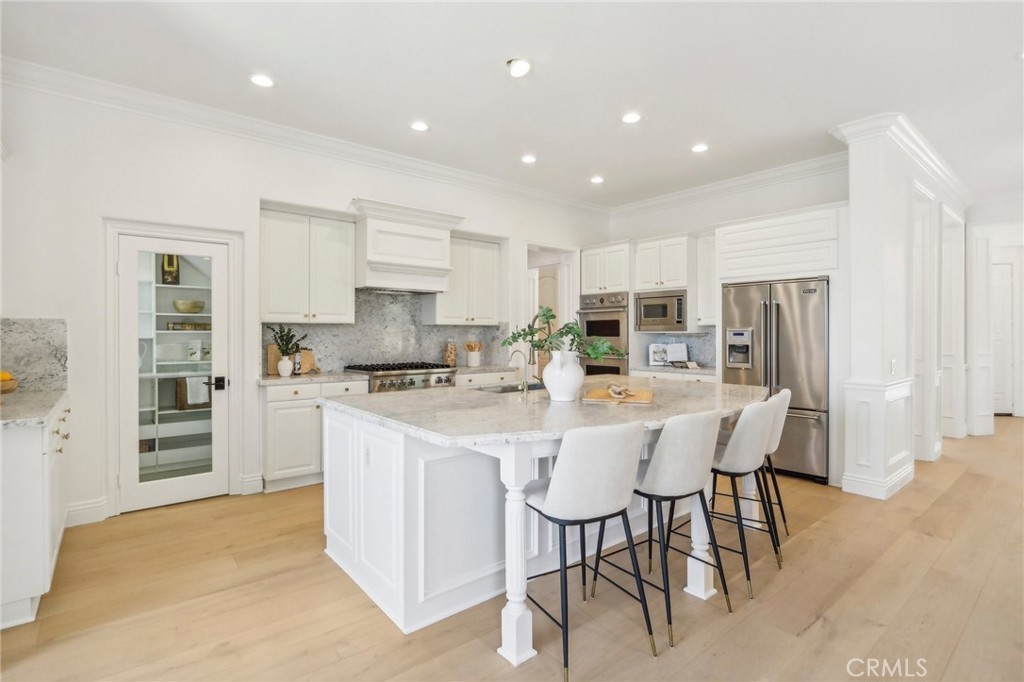FOTO IN CARICAMENTO...
Casa e casa singola (In vendita)
Riferimento:
EDEN-T98656008
/ 98656008
Riferimento:
EDEN-T98656008
Paese:
US
Città:
Valencia
Codice postale:
91381
Categoria:
Residenziale
Tipo di annuncio:
In vendita
Tipo di proprietà:
Casa e casa singola
Grandezza proprietà:
399 m²
Grandezza lotto:
925 m²
Camere da letto:
5
Bagni:
5
Parcheggi:
1
Piscina:
Sì






Features:
- SwimmingPool Visualizza di più Visualizza di meno PRICE REDUCTION! Welcome to paradise in Westridge Estates! This lovely home is a delight. Completely upgraded, this is the sought-after 5-bedroom floor plan, with a separate casita. You enter through the private courtyard and patio which draws you into the home where you enjoy high ceilings, hardwood floors, and fresh paint throughout. The interiors are adorned with white Carrara marble and enhanced by abundant natural light streaming through well-sized windows. Designer touches include custom wall paneling, wainscoting and intricate moldings. This luxurious home boasts breathtaking mountain views, perfect for cozy gatherings around the fireplace during cooler weather. This home is ideal for entertaining! The kitchen is open to the great room with its classic white paneled entertainment center, and has close proximity to the outside, blending indoor and outdoor living. The quartzite wine-tasting bar, featuring floor-to-ceiling glass-enclosed closets, is a wine enthusiast's dream. Upstairs, a spacious loft offers additional living space, ideal for a media room, study area or playroom. The expansive kitchen is a chef's paradise, equipped with ample cabinetry, a walk-in pantry, and Viking appliances, including a built-in gas range, double ovens, a deep industrial-style sink, a wine fridge, a wet bar, and a butler's station. The oversized island with a breakfast bar is perfect for casual dining. The primary bedroom suite, located on the first floor, serves as a peaceful and stylish retreat. It features an expansive walk-in closet with dressing space highlighted by a quartzite island and glass displays for your treasures. The deluxe en suite bathroom includes dual sinks, a frameless glass shower enclosure, and a soaking tub. The backyard is delightfully private, as no one is situated behind you. It is designed to take full advantage of stunning panoramas with a shimmering pool and spa, and still allow seating and entertaining areas. Amidst beautiful landscaping, you can host and dine alfresco on the patio, complete with a BBQ, and enjoy outdoor meals. Entertain guests at the stone and quartzite dining structure with bar seating, and prepare meals in your outdoor kitchen equipped with a stovetop, refrigerator and warming drawer. This home boasts customized tile in the showers, a laundry room with sink, a custom garage workshop, and a Central Vac system. Just a block and half to the golf course and clubhouse, and close proximity to schools.
Features:
- SwimmingPool RÉDUCTION DE PRIX ! Bienvenue au paradis à Westridge Estates ! Cette belle maison est un délice. Entièrement rénové, il s’agit du plan d’étage recherché de 5 chambres, avec une casita séparée. Vous entrez par la cour privée et le patio qui vous attirent dans la maison où vous profitez de hauts plafonds, de planchers de bois franc et de peinture fraîche partout. Les intérieurs sont ornés de marbre blanc de Carrare et mis en valeur par une lumière naturelle abondante qui circule à travers des fenêtres de bonne taille. Les touches de design comprennent des panneaux muraux personnalisés, des lambris et des moulures complexes. Cette luxueuse maison offre une vue imprenable sur les montagnes, parfaite pour les rassemblements confortables autour de la cheminée par temps frais. Cette maison est idéale pour recevoir ! La cuisine est ouverte sur la grande salle avec son centre de divertissement classique lambrissé de blanc, et se trouve à proximité de l’extérieur, mélangeant la vie intérieure et extérieure. Le bar de dégustation de vin en quartzite, doté de placards vitrés du sol au plafond, est le rêve d’un amateur de vin. À l’étage, un loft spacieux offre un espace de vie supplémentaire, idéal pour une salle multimédia, un coin bureau ou une salle de jeux. La vaste cuisine est un paradis pour les chefs, équipée de nombreuses armoires, d’un garde-manger et d’appareils Viking, y compris une cuisinière à gaz intégrée, des fours doubles, un évier profond de style industriel, un réfrigérateur à vin, un bar et un poste de majordome. L’îlot surdimensionné avec un bar pour le petit-déjeuner est parfait pour un dîner décontracté. La chambre principale, située au premier étage, sert de retraite paisible et élégante. Il dispose d’un vaste dressing avec un espace de dressing mis en valeur par un îlot en quartzite et des vitrines pour vos trésors. La salle de bains privative de luxe comprend deux lavabos, une cabine de douche en verre sans cadre et une baignoire. La cour arrière est délicieusement privée, car personne n’est situé derrière vous. Il est conçu pour profiter pleinement des panoramas époustouflants avec une piscine scintillante et un spa, tout en permettant des coins salon et de divertissement. Au milieu d’un magnifique aménagement paysager, vous pouvez recevoir et dîner en plein air sur le patio, avec un barbecue, et profiter de repas en plein air. Divertissez vos invités dans la structure de salle à manger en pierre et en quartzite avec des sièges de bar, et préparez des repas dans votre cuisine extérieure équipée d’une cuisinière, d’un réfrigérateur et d’un tiroir-réchaud. Cette maison dispose de carreaux personnalisés dans les douches, d’une buanderie avec évier, d’un atelier de garage sur mesure et d’un système Central Vac. À seulement un pâté de maisons et demi du terrain de golf et du club-house, et à proximité des écoles.
Features:
- SwimmingPool