EUR 903.813
5 cam
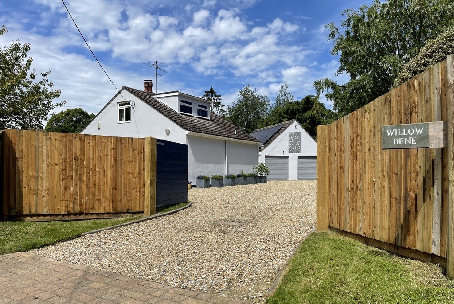
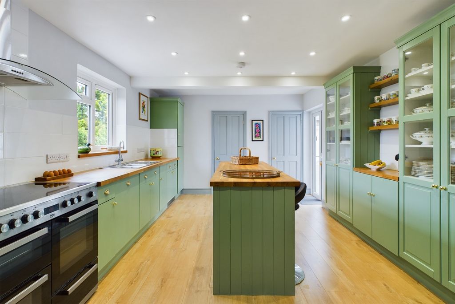
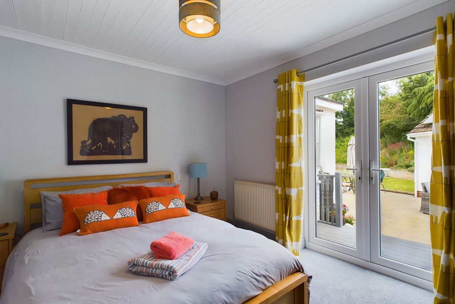
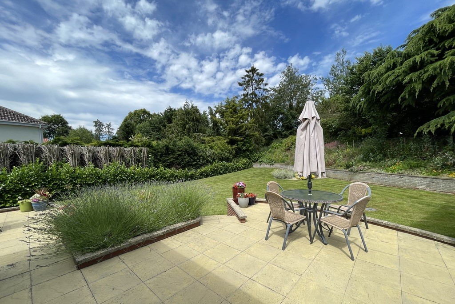
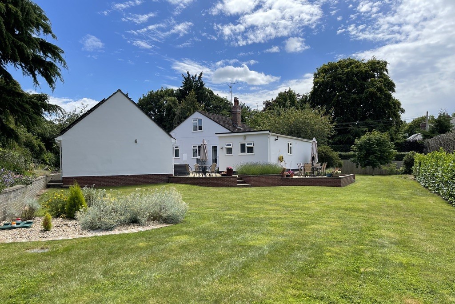

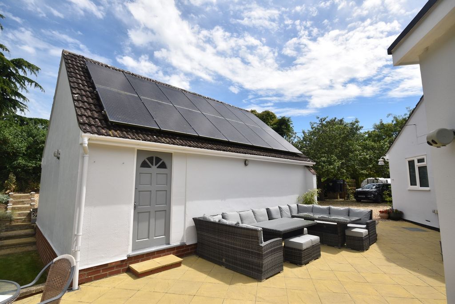
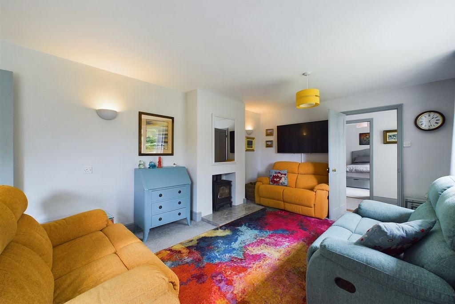
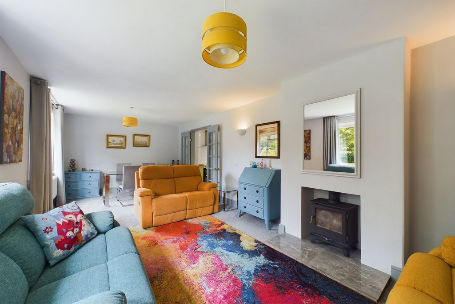
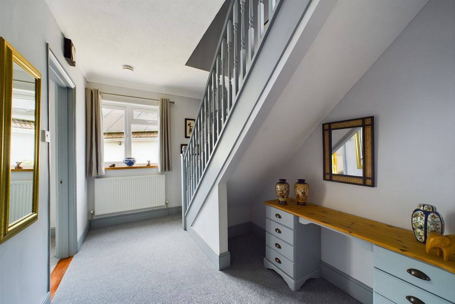

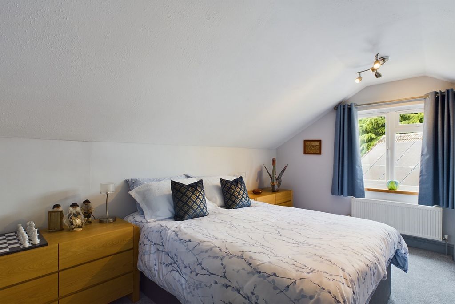

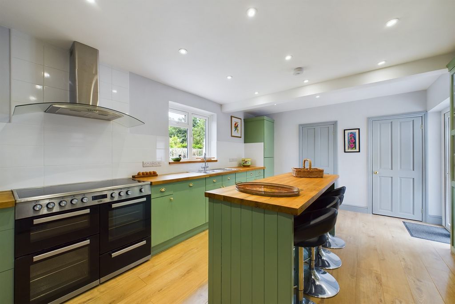
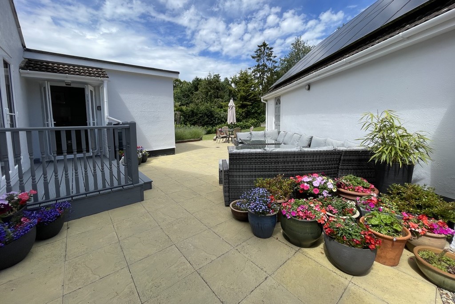
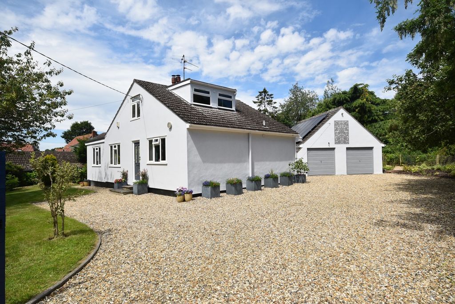
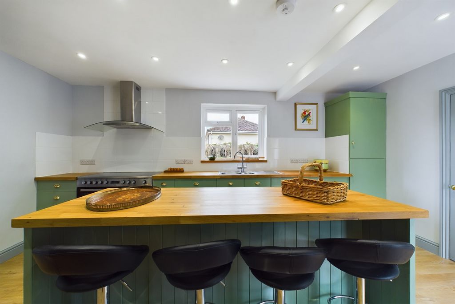


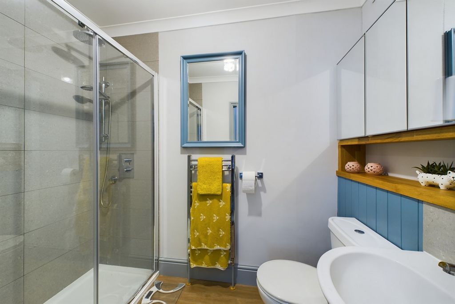

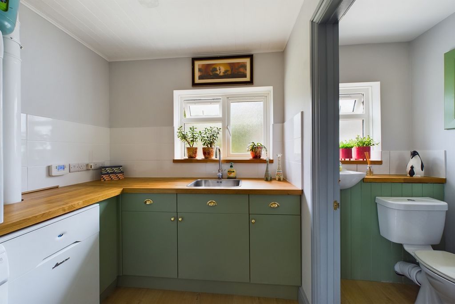
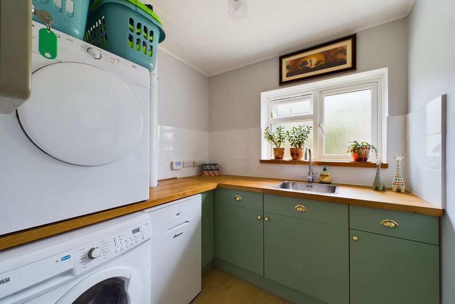

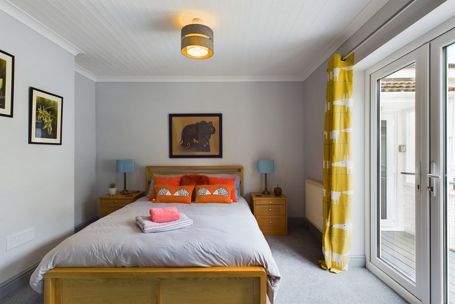
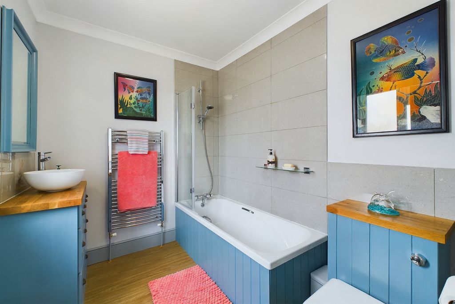
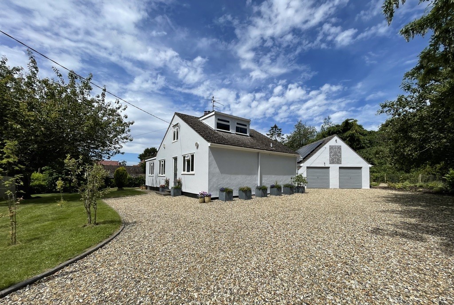

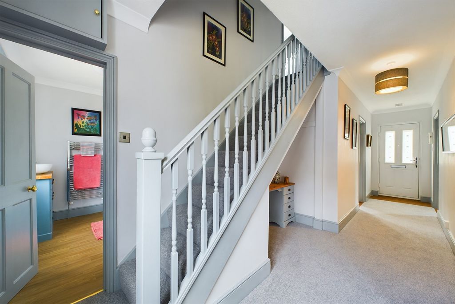
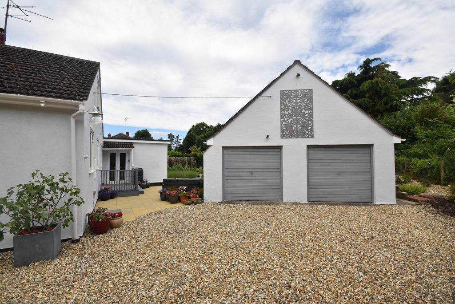
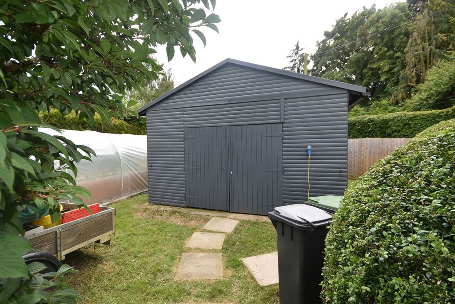



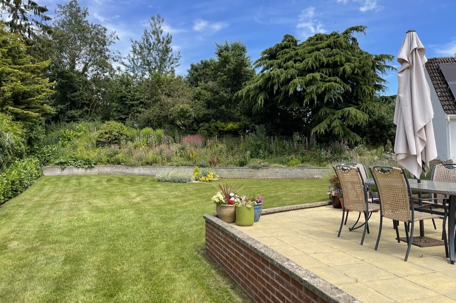


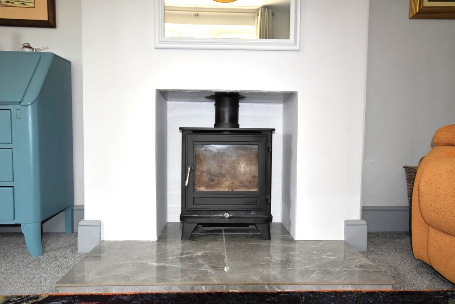

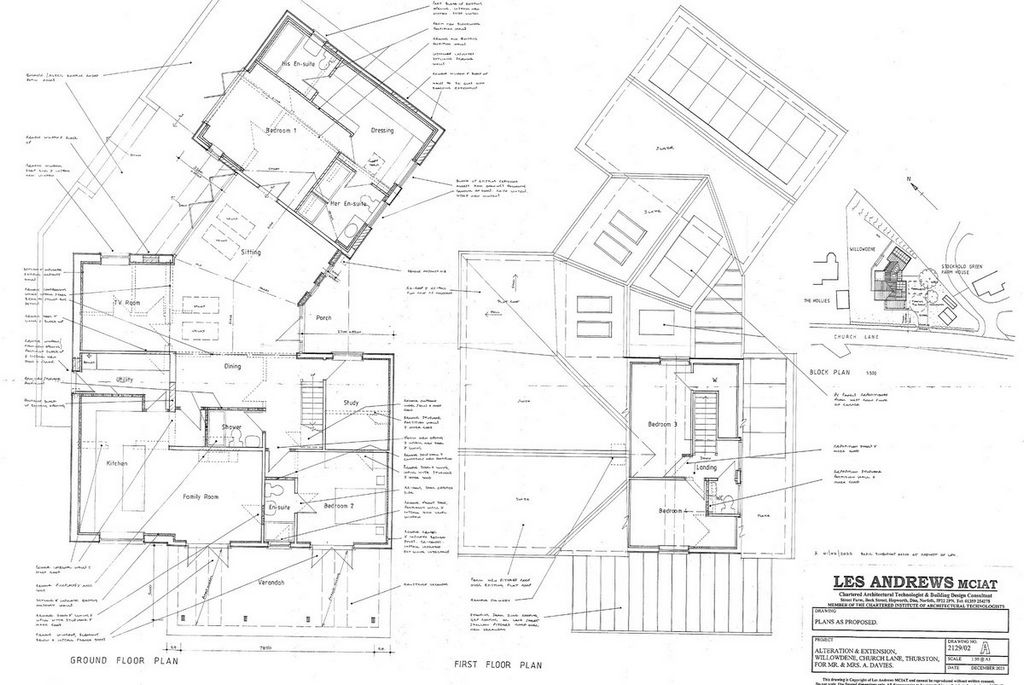
This exquisite bungalow combines modern living with tranquil surroundings, making it an ideal home for discerning buyers seeking both comfort and convenience. The property also presents a unique opportunity for an extension to seamlessly integrate the garage with the main house, offering additional living space.
Ref - DC/22/00487 STEP INSIDE Upon entering Willowdene, you are greeted by a welcoming hallway that provides access to the ground floor accommodation. The property is fitted with radiators and plush carpets throughout, ensuring a warm and comfortable environment. The principal bedroom is located on the ground floor and features a large front-aspect window that allows natural light to flood the room. This bedroom is equipped with fitted mirrored wardrobes and an ensuite shower room, complete with a vanity sink unit and WC. On the opposite side of the hallway, you will find the spacious living and dining room, which boasts a charming log burner, perfect for cozy evenings. French doors from this area lead into the light and airy kitchen, which is well-appointed with fitted wall and floor units, hardwood countertops, and a central island with a breakfast bar. The kitchen is also equipped with an integrated dishwasher, boiling water tap, water softener, electric oven, and extractor fan. Adjacent to the kitchen is a utility room with space and plumbing for washing machine and tumbledryer as well as access to the convenient WC. There is also a coat cupboard next to the French doors, which open onto the decking and provide access to the patio. At the rear of the property, there is an additional double bedroom, featuring another set of French doors that open onto the decking. This bedroom is also equipped with a built-in wardrobe, making the room both practical and welcoming. The family bathroom on this floor includes a bath with a shower attachment, a WC, and a vanity sink unit.
Upstairs, there are two further double bedrooms, each with under-eaves storage, built in wardrobes and windows that overlook the stunning gardens, providing picturesque views. This floor also contains a shower room with WC and vanity sink unit.
Across the patio lies the detached double garage, which features dividing walls at the back, previously used as a music recording studio, offering a straightforward conversion into an annex. Additionally, the property has approved planning permission to build an extension that would seamlessly join the main house to the garage, while maintaining the cohesive design of both structures. STEP OUTSIDE Entering through a gated entrance, you are welcomed onto a large, sweeping driveway that leads to a double garage, offering ample parking for numerous vehicles. Discreetly positioned in the front corner of the plot is an additional timber garage/workshop, perfectly equipped to house gardening tools and mowers.
The wrap-around garden, primarily laid to lawn, is a gardener's paradise, featuring an abundance of flower beds, mature trees, and shrubs. This beautifully landscaped area creates a stunning and private outdoor space. Between the house and the garage, there is a spacious patio area, accessible via wooden decking from both the kitchen and the downstairs bedroom. This patio serves as an excellent suntrap, ideal for outdoor entertaining and showcasing the garden's natural beauty. LOCATION The village of Thurston is situated 4 miles east of Bury St Edmunds in Suffolk just north of the A14. This well-regarded village provides a range of amenities and facilities including shops, restaurants, post office, veterinary practice, primary school, well regarded High School, nursery, chemist and connections to the wider area with a train station and bus routes provided. Direct line to London Liverpool Street from nearby Stowmarket railway station. Above all Thurston is a friendly, well served community in a safe and attractive environment for individuals and families to thrive in. SERVICES • Mains Water
• Mains Electric
• Oil Fired Central Heating
• Solar Panels
• Private Sewerage Treatment Plant
• Freehold
• 0.4 Acre Plot
• Council Tax Band – D
• EPC - D
Features:
- Garage
- Garden
- Parking Visualizza di più Visualizza di meno CHURCH ROAD This is a rare opportunity to acquire an impeccably presented four-bedroom chalet-style bungalow, situated in the highly sought-after village of Thurston. Nestled away from the road on a substantial 0.4-acre plot, Willowdene boasts beautifully manicured flower beds, charming patio areas perfect for relaxation and outdoor entertaining, and a detached double garage with annex potential.
This exquisite bungalow combines modern living with tranquil surroundings, making it an ideal home for discerning buyers seeking both comfort and convenience. The property also presents a unique opportunity for an extension to seamlessly integrate the garage with the main house, offering additional living space.
Ref - DC/22/00487 STEP INSIDE Upon entering Willowdene, you are greeted by a welcoming hallway that provides access to the ground floor accommodation. The property is fitted with radiators and plush carpets throughout, ensuring a warm and comfortable environment. The principal bedroom is located on the ground floor and features a large front-aspect window that allows natural light to flood the room. This bedroom is equipped with fitted mirrored wardrobes and an ensuite shower room, complete with a vanity sink unit and WC. On the opposite side of the hallway, you will find the spacious living and dining room, which boasts a charming log burner, perfect for cozy evenings. French doors from this area lead into the light and airy kitchen, which is well-appointed with fitted wall and floor units, hardwood countertops, and a central island with a breakfast bar. The kitchen is also equipped with an integrated dishwasher, boiling water tap, water softener, electric oven, and extractor fan. Adjacent to the kitchen is a utility room with space and plumbing for washing machine and tumbledryer as well as access to the convenient WC. There is also a coat cupboard next to the French doors, which open onto the decking and provide access to the patio. At the rear of the property, there is an additional double bedroom, featuring another set of French doors that open onto the decking. This bedroom is also equipped with a built-in wardrobe, making the room both practical and welcoming. The family bathroom on this floor includes a bath with a shower attachment, a WC, and a vanity sink unit.
Upstairs, there are two further double bedrooms, each with under-eaves storage, built in wardrobes and windows that overlook the stunning gardens, providing picturesque views. This floor also contains a shower room with WC and vanity sink unit.
Across the patio lies the detached double garage, which features dividing walls at the back, previously used as a music recording studio, offering a straightforward conversion into an annex. Additionally, the property has approved planning permission to build an extension that would seamlessly join the main house to the garage, while maintaining the cohesive design of both structures. STEP OUTSIDE Entering through a gated entrance, you are welcomed onto a large, sweeping driveway that leads to a double garage, offering ample parking for numerous vehicles. Discreetly positioned in the front corner of the plot is an additional timber garage/workshop, perfectly equipped to house gardening tools and mowers.
The wrap-around garden, primarily laid to lawn, is a gardener's paradise, featuring an abundance of flower beds, mature trees, and shrubs. This beautifully landscaped area creates a stunning and private outdoor space. Between the house and the garage, there is a spacious patio area, accessible via wooden decking from both the kitchen and the downstairs bedroom. This patio serves as an excellent suntrap, ideal for outdoor entertaining and showcasing the garden's natural beauty. LOCATION The village of Thurston is situated 4 miles east of Bury St Edmunds in Suffolk just north of the A14. This well-regarded village provides a range of amenities and facilities including shops, restaurants, post office, veterinary practice, primary school, well regarded High School, nursery, chemist and connections to the wider area with a train station and bus routes provided. Direct line to London Liverpool Street from nearby Stowmarket railway station. Above all Thurston is a friendly, well served community in a safe and attractive environment for individuals and families to thrive in. SERVICES • Mains Water
• Mains Electric
• Oil Fired Central Heating
• Solar Panels
• Private Sewerage Treatment Plant
• Freehold
• 0.4 Acre Plot
• Council Tax Band – D
• EPC - D
Features:
- Garage
- Garden
- Parking