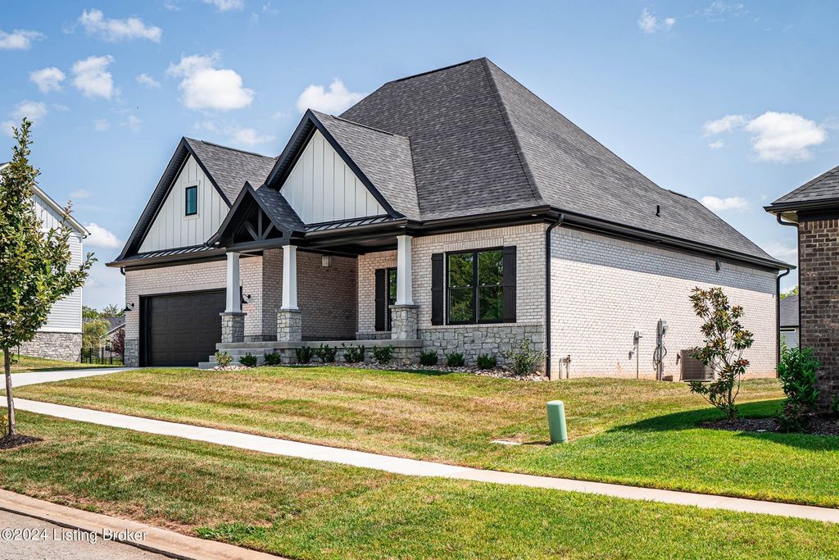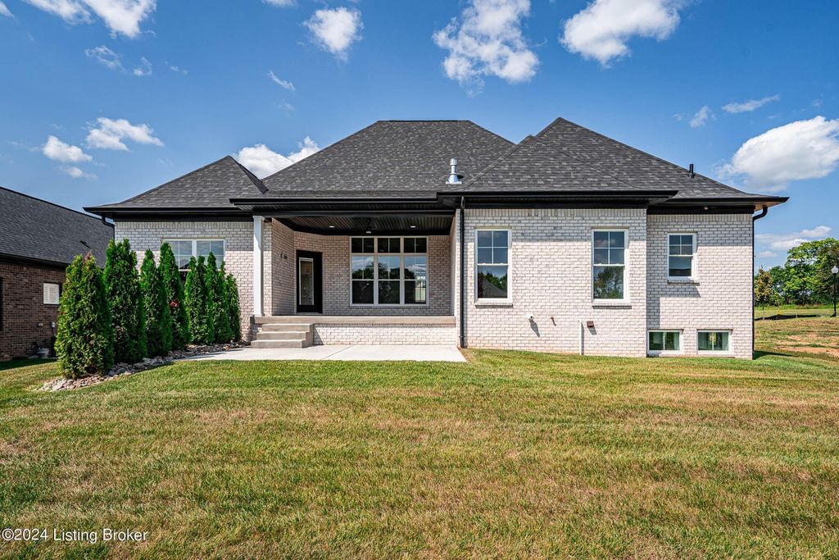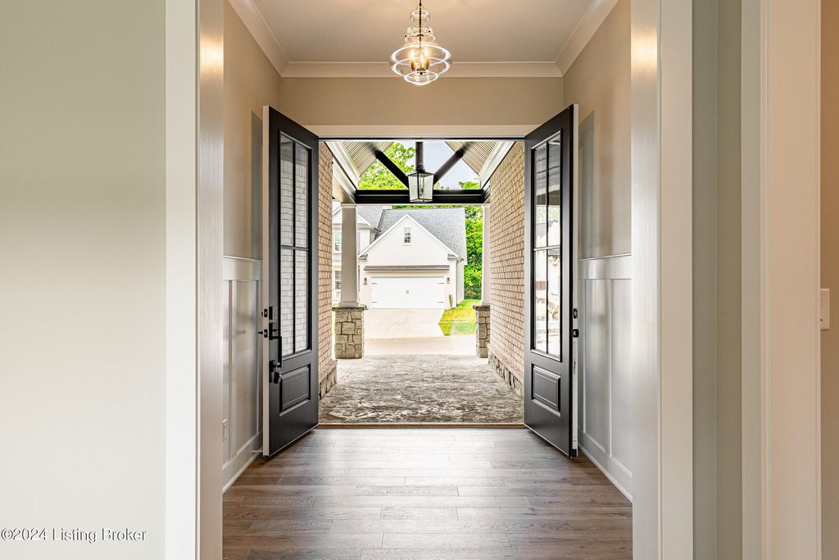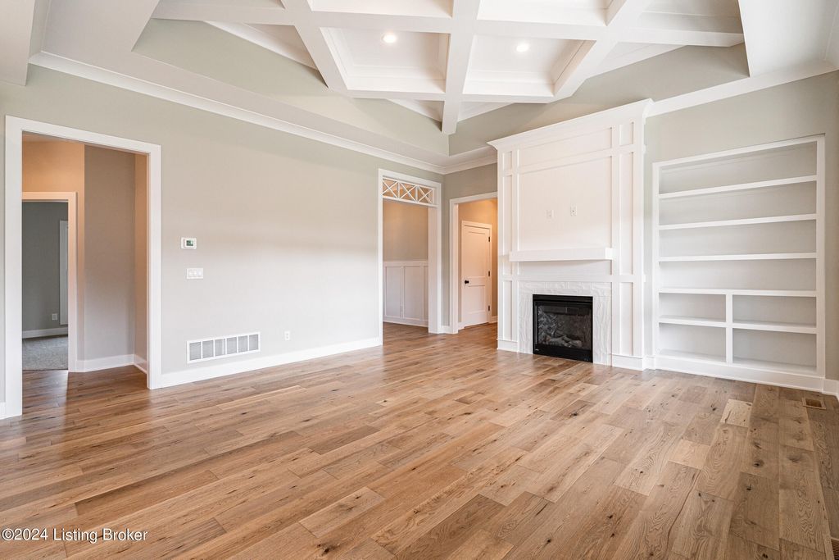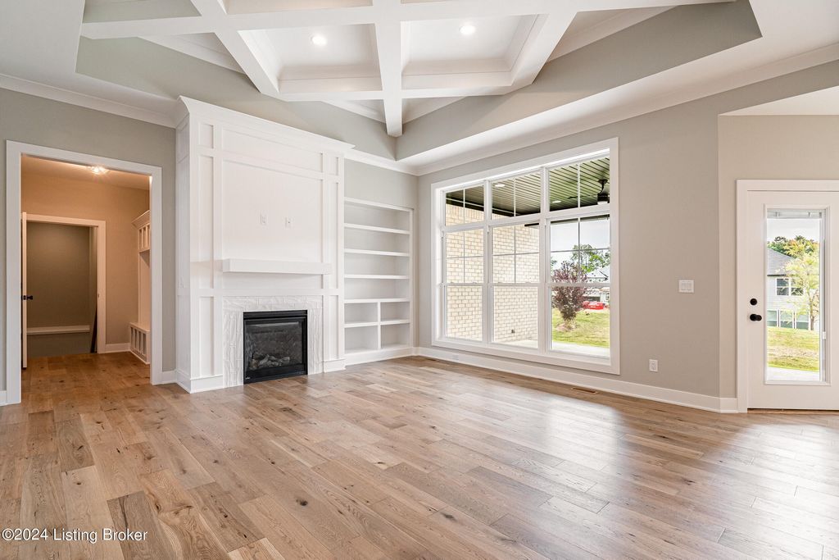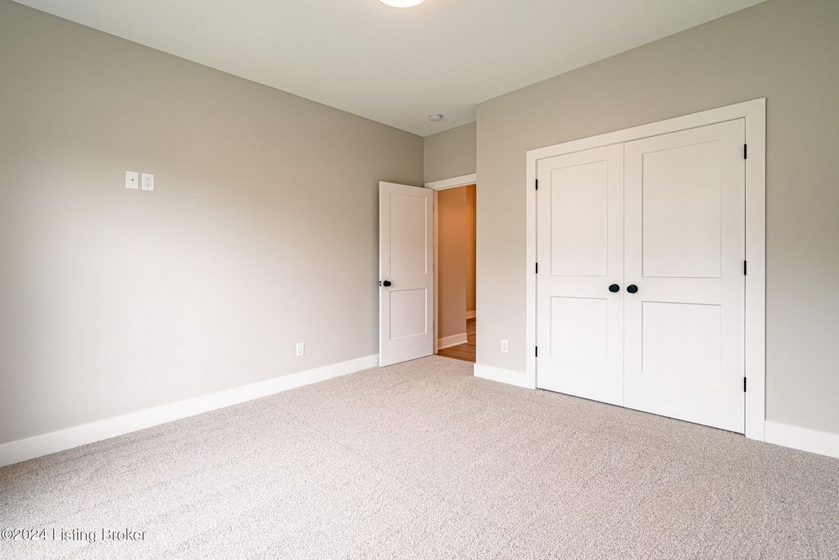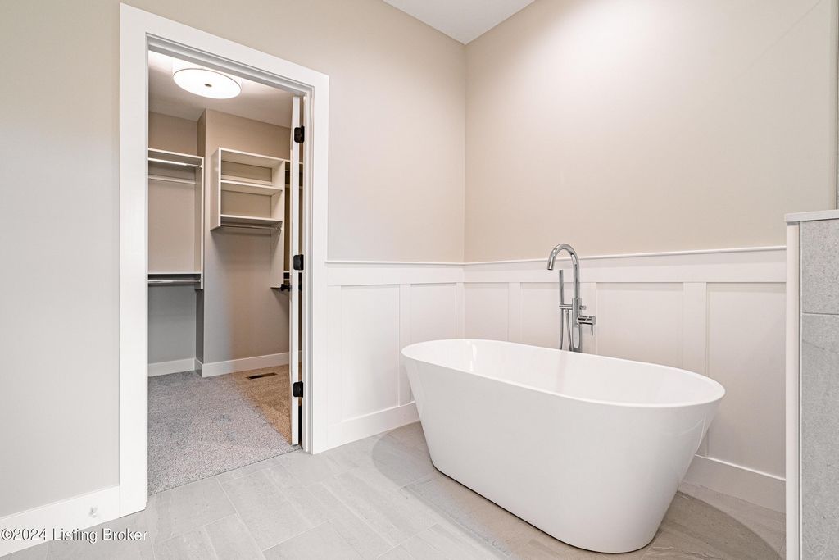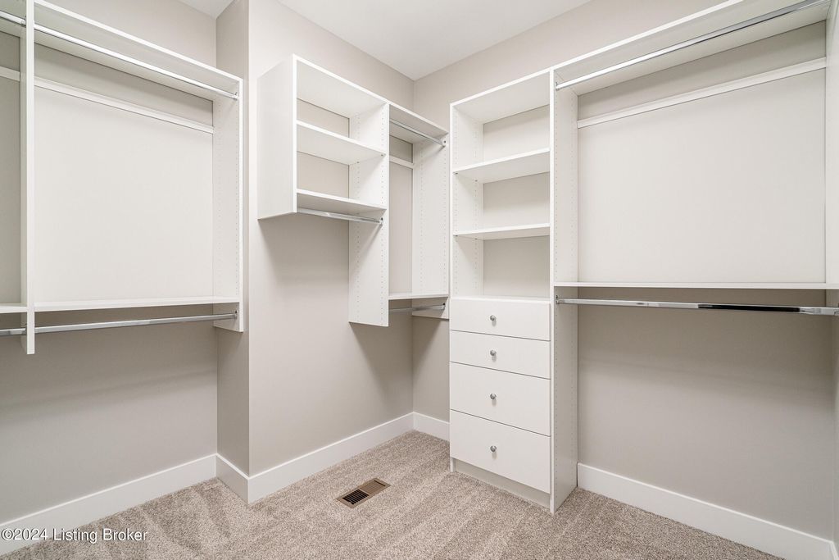FOTO IN CARICAMENTO...
Casa e casa singola in vendita - Eastwood
EUR 610.561
Casa e casa singola (In vendita)
Riferimento:
EDEN-T98758344
/ 98758344
3319 Catalpa Farms presents a captivating blend of architectural sophistication and contemporary comfort. The exterior boasts a striking combination of grey brick and stone, elegantly accented with sleek black details, and an expansive front porch exuding new construction curb appeal. Discover an open floor plan with four bedrooms and three full bathrooms, meticulously designed to optimize both space and style. The open floor plan showcases an artistic ceiling design, seamlessly connecting the living area to the kitchen and covered porch, perfect for indoor-outdoor entertainment. The kitchen comes with GE Cafe appliances, including a refrigerator, and direct vent hood. The first floor hosts a luxurious primary suite with a private bathroom featuring a large free-standing soaking tub, a l shower with a bench, and beautiful frameless glass shower doors. The primary walk-in closet is custom designed with drawer stacks and shoe racks connecting to a separate laundry room off the primary bathroom for added convenience.Descend to the finished basement where you will find a generously sized bedroom, perfect for guests or flexible living arrangements, along with an unfinished space for additional home storage. The finished family room can be a great theater room or gaming room. With a total living space of 3,498 square feet, this residence also includes an attached two-car fully insulated garage.Additional features include custom-built cabinets throughout, including a custom white oak island in the kitchen. The builder has supplied the home with matching screens for all windows and beautiful bathroom framed mirrors. The front and back porches are covered, and there is an additional large patio pad off the rear porch. The landscaping is enhanced by downlighting on the front of the home. The property also includes a complete irrigation system, zoned Carrier HVAC system, and a BIA home warranty.
Visualizza di più
Visualizza di meno
3319 Catalpa Farms presents a captivating blend of architectural sophistication and contemporary comfort. The exterior boasts a striking combination of grey brick and stone, elegantly accented with sleek black details, and an expansive front porch exuding new construction curb appeal. Discover an open floor plan with four bedrooms and three full bathrooms, meticulously designed to optimize both space and style. The open floor plan showcases an artistic ceiling design, seamlessly connecting the living area to the kitchen and covered porch, perfect for indoor-outdoor entertainment. The kitchen comes with GE Cafe appliances, including a refrigerator, and direct vent hood. The first floor hosts a luxurious primary suite with a private bathroom featuring a large free-standing soaking tub, a l shower with a bench, and beautiful frameless glass shower doors. The primary walk-in closet is custom designed with drawer stacks and shoe racks connecting to a separate laundry room off the primary bathroom for added convenience.Descend to the finished basement where you will find a generously sized bedroom, perfect for guests or flexible living arrangements, along with an unfinished space for additional home storage. The finished family room can be a great theater room or gaming room. With a total living space of 3,498 square feet, this residence also includes an attached two-car fully insulated garage.Additional features include custom-built cabinets throughout, including a custom white oak island in the kitchen. The builder has supplied the home with matching screens for all windows and beautiful bathroom framed mirrors. The front and back porches are covered, and there is an additional large patio pad off the rear porch. The landscaping is enhanced by downlighting on the front of the home. The property also includes a complete irrigation system, zoned Carrier HVAC system, and a BIA home warranty.
Riferimento:
EDEN-T98758344
Paese:
US
Città:
Fisherville
Codice postale:
40023
Categoria:
Residenziale
Tipo di annuncio:
In vendita
Tipo di proprietà:
Casa e casa singola
Grandezza proprietà:
324 m²
Grandezza lotto:
847 m²
Locali:
5
Camere da letto:
4
Bagni:
3

