FOTO IN CARICAMENTO...
Casa e casa singola (In vendita)
Riferimento:
EDEN-T99217591
/ 99217591
Riferimento:
EDEN-T99217591
Paese:
FR
Città:
Saint Nolff
Codice postale:
56250
Categoria:
Residenziale
Tipo di annuncio:
In vendita
Tipo di proprietà:
Casa e casa singola
Grandezza proprietà:
205 m²
Grandezza lotto:
1.076 m²
Locali:
8
Garage:
1
REAL ESTATE PRICE PER M² IN NEARBY CITIES
| City |
Avg price per m² house |
Avg price per m² apartment |
|---|---|---|
| Morbihan | EUR 1.821 | EUR 2.279 |
| Arradon | EUR 3.784 | - |
| Ploeren | EUR 2.711 | - |
| Sarzeau | EUR 3.113 | EUR 3.568 |
| Baden | EUR 3.915 | - |
| Arzon | EUR 3.971 | EUR 3.960 |
| Auray | EUR 2.541 | EUR 2.494 |
| Saint-Gildas-de-Rhuys | EUR 3.536 | - |
| Pluvigner | EUR 1.881 | - |
| Ploërmel | EUR 1.315 | - |
| Carnac | EUR 3.920 | EUR 4.511 |
| Herbignac | EUR 2.164 | - |
| Quiberon | EUR 3.770 | EUR 5.244 |
| Redon | EUR 1.420 | - |
| Guérande | EUR 2.804 | EUR 3.186 |
| Pontivy | EUR 1.345 | EUR 1.407 |
| Le Croisic | EUR 3.168 | EUR 3.963 |
| Le Pouliguen | - | EUR 4.389 |


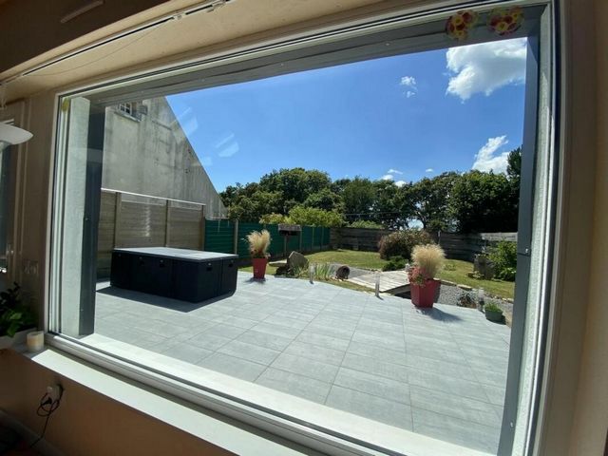

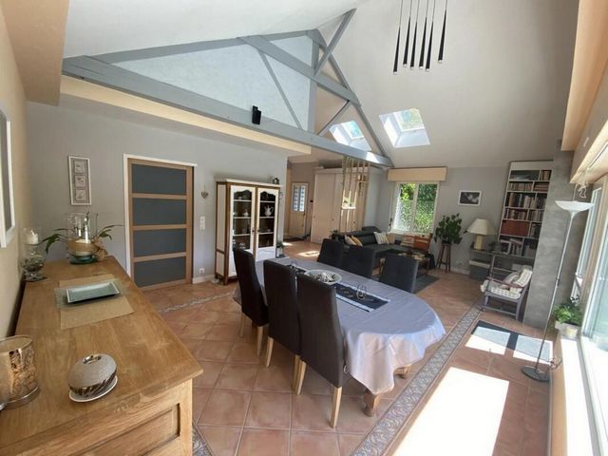


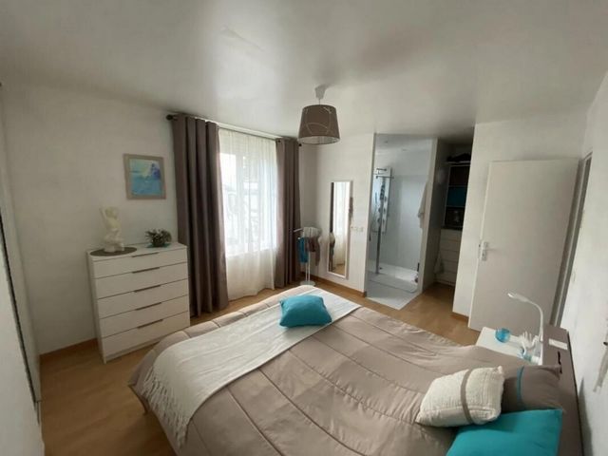
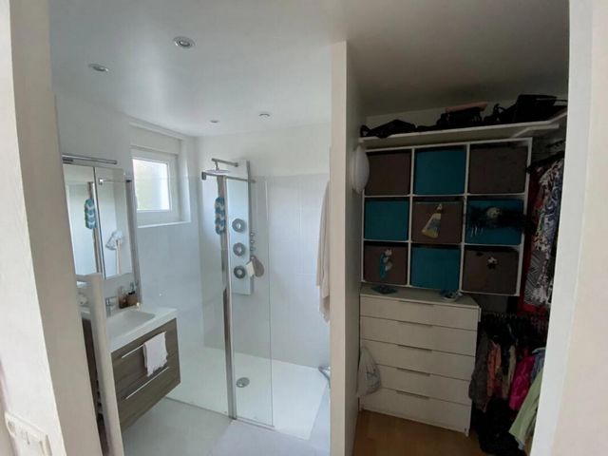
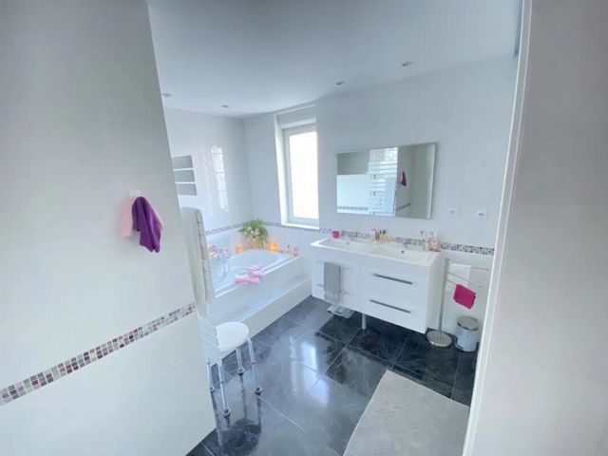
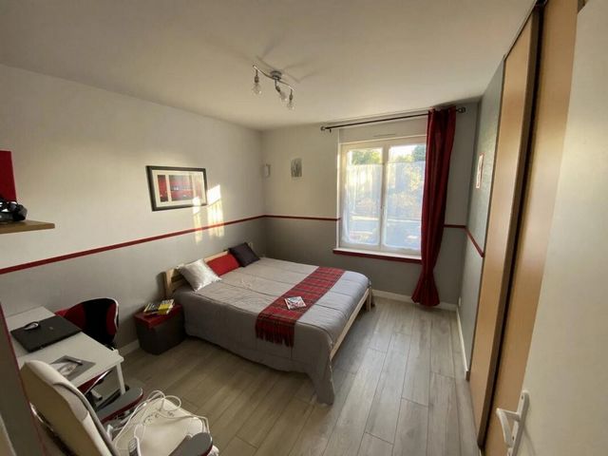
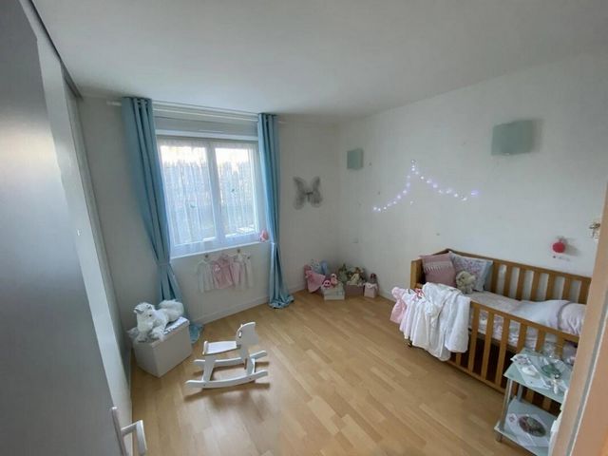

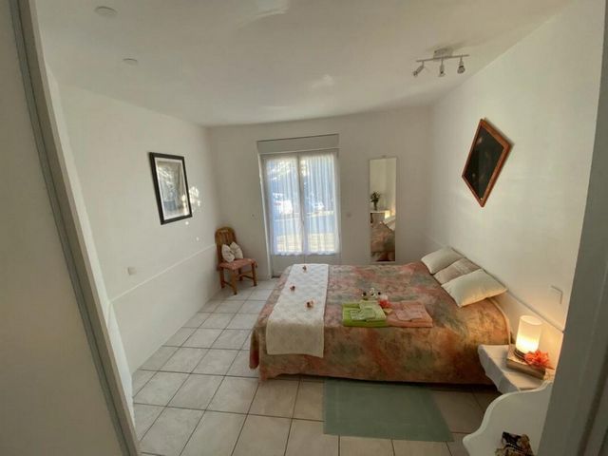



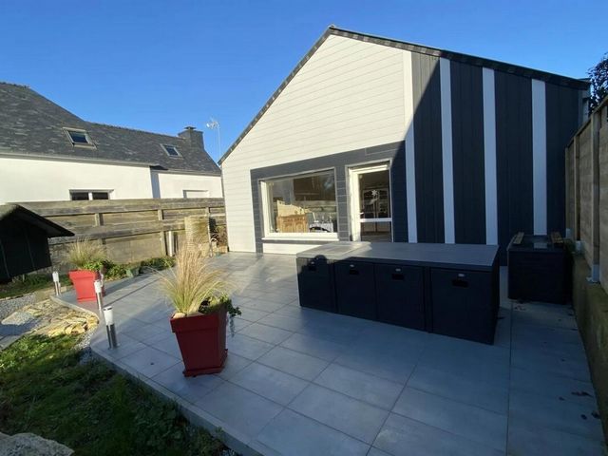
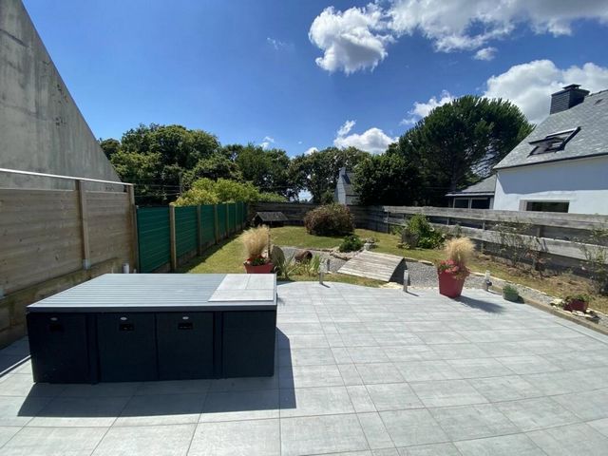
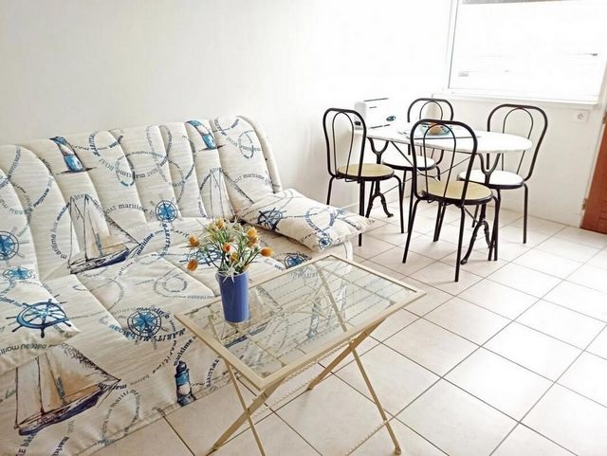
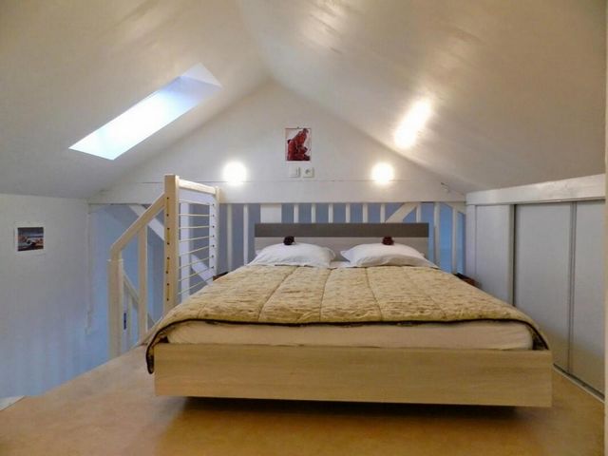

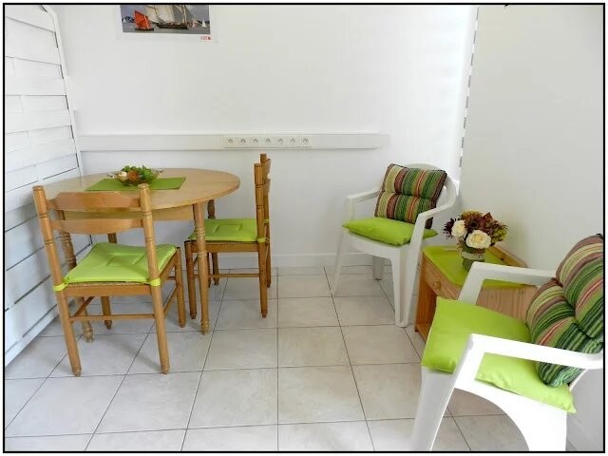

Features:
- Garage Visualizza di più Visualizza di meno Maison de charme avec locatifs 206 m² de plain-pied – St Nolff 10 minutes du centre de Vannes. Saint Nolff Maison de charme avec locatifs 206 m² de plain-pied – 10 minutes du centre de Vannes. La Situation : Un joli lieu de vie paisible, au calme d’un petit village, proche de tout : les bus vers Vannes à 200 m, un restaurant à 300 m, une école maternelle et primaire à 800 m, l’entrée de Vannes à 4 km, le centre-ville de Vannes à 10 minutes en voiture, les premiers commerces à moins de 5 km, la gare TGV et l’hôpital à 8 minutes. Une situation vraiment stratégique pour vivre et investir dans le pays de Vannes. La propriété : On accède à la propriété par un chemin privé, en attente de rétrocession à la commune, il a été refait en 2022. Un portail coulissant électrique donne accès à la grande cour, très pratique pour stationner et manœuvrer avec plusieurs véhicules. La maison se dresse le long de cette cour avec d’abord l’habitation principale, ensuite les deux logements locatifs avec leurs terrasses, puis, à l’extrémité, le garage près de 55 m² également équipé d’un portail électrique. L’habitation principale : Une fois à l’intérieur, en tout 162 m² de plain-pied, une vraie entrée, 8 m², avec un toilette équipé d’un lave-mains et des rangements, distribue toute la maison. On est d’abord attiré par la luminosité et la chaleur du salon et du séjour, entièrement déplafonnés, 37 m², et par cette large baie « façon tableau » donnant à l’ouest sur la terrasse et le jardin clos paysager. De l’entrée, ou bien du séjour, accès à la cuisine, 14 m², elle est aménagée, équipée, et très pratique. Retour dans l’entrée, une autre porte donne accès à l’espace nuit. De là, un premier dégagement dessert une vraie suite parentale, près de 20 m² au total, avec un dressing aménagé, un placard et une jolie salle d’eau, puis un 2ème toilette avec lave-mains, une grande salle d’eau, plus de 9 m², avec douche et baignoire, et 2 chambres de 9,87 m² et 11,65 m², avec chacune son placard. Puis un deuxième dégagement dessert lui, la 4ème chambre de 12,35 m² avec placard, une lingerie-buanderie de 15,59 m² avec un accès extérieur, un 3ème toilette et un bureau de 10,18 m² avec placard également. Les logements locatifs, revenu annuel moyen 10800€ : Ils sont tous les deux indépendants, accessibles par la cour principale et orientés au sud. Le premier est un studio de 25 m² environ, et le deuxième est un T1 bis en duplex de 34 m² environ dont 17 m² habitables. Les deux appartements sont entièrement équipés, aménagés et meublés avec goût : cuisines, salles d’eau, TV, machines à laver (…). Ils possèdent tous les deux leur terrasse privative avec pares vues et leur boite aux lettres individuelle En résumé : Un lieu stratégique, 206 m² de plain pied bien pensés et joliment aménagés, 2 logements locatifs parfaitement équipés qui génèrent 12100€ / an de loyers, un vrai garage, une cour spacieuse et un joli jardin, le tout idéalement orienté. Chauffage : individuel gaz de ville - plancher chauffant basse température – Chaudière 2022 Eau chaude chaudière et solaire Cuisine aménagée et équipée : réfrigérateur, plaques de cuisson, four, hotte, lave vaisselle, micro-ondes. VR électriques Sols carrelages et parquets, faïence, murs, terrasse : 2022 Orientation : Sud et Ouest Fibre Revenu locatif annuel : 12100€ (530€ + 570€ x 11 mois) Taxe foncière : 1 235 € Diagnostics : couverture fibrociment non dégradée Agences de France – SIREN : 899413603 – Titulaire de la carte T : ... non habilité à percevoir des fonds
Features:
- Garage Charming house with rentals 206 m² on one level – St Nolff 10 minutes from the center of Vannes. Saint Nolff Charming house with rentals 206 m² on one level – 10 minutes from the center of Vannes. The Location: A nice peaceful place to live, in the quiet of a small village, close to everything: buses to Vannes at 200 m, a restaurant at 300 m, a nursery and primary school at 800 m, the entrance to Vannes at 4 km, the city center of Vannes at 10 minutes by car, the first shops at less than 5 km, the TGV station and the hospital 8 minutes away. A truly strategic location to live and invest in the Vannes region. The property: The property is accessed by a private road, awaiting retrocession to the municipality, it was redone in 2022. An electric sliding gate gives access to the large courtyard, very convenient for parking and manoeuvring with several vehicles. The house stands along this courtyard with first the main house, then the two rental apartments with their terraces, then, at the end, the garage of nearly 55 m² also equipped with an electric gate. The main house: Once inside, a total of 162 m² on one level, a real entrance, 8 m², with a toilet equipped with a washbasin and storage, distributes the whole house. We are first attracted by the brightness and warmth of the living room and living room, entirely unceilinged, 37 m², and by this large "painting-like" window overlooking the west on the terrace and the enclosed landscaped garden. From the entrance, or from the living room, access to the kitchen, 14 m², it is fitted, equipped, and very practical. Back in the entrance, another door gives access to the sleeping area. From there, a first hallway leads to a real master suite, nearly 20 m² in total, with a fitted dressing room, a cupboard and a pretty shower room, then a 2nd toilet with washbasin, a large shower room, more than 9 m², with shower and bath, and 2 bedrooms of 9.87 m² and 11.65 m², each with its own cupboard. Then a second hallway leads to the 4th bedroom of 12.35 m² with cupboard, a linen room-laundry room of 15.59 m² with an external access, a 3rd toilet and an office of 10.18 m² with cupboard as well. Rental housing, average annual income 10800€: They are both independent, accessible by the main courtyard and facing south. The first is a studio of about 25 m², and the second is a T1 bis duplex of about 34 m² of which 17 m² are living space. The two apartments are fully equipped, furnished and furnished with taste: kitchens, bathrooms, TV, washing machines (...). They both have their own private terrace with privacy screens and their individual mailbox In summary: A strategic location, 206 m² of well-thought-out and nicely appointed ground floor, 2 perfectly equipped rental apartments that generate 12100€ / year in rent, a real garage, a spacious courtyard and a pretty garden, all ideally oriented. Heating: individual town gas - low-temperature underfloor heating – Boiler 2022 Hot water, boiler and solar Fitted and equipped kitchen: fridge, hob, oven, extractor, dishwasher, microwave. Electric RVs Tile and parquet floors, earthenware, walls, terrace: 2022 Orientation: South and West Fibre Annual rental income: 12100€ (530€ + 570€ x 11 months) Property tax : 1 235 € Diagnostics: undegraded fibre cement roof France agencies – SIREN: 899413603 – Holder of the T card: ... not authorised to collect funds
Features:
- Garage