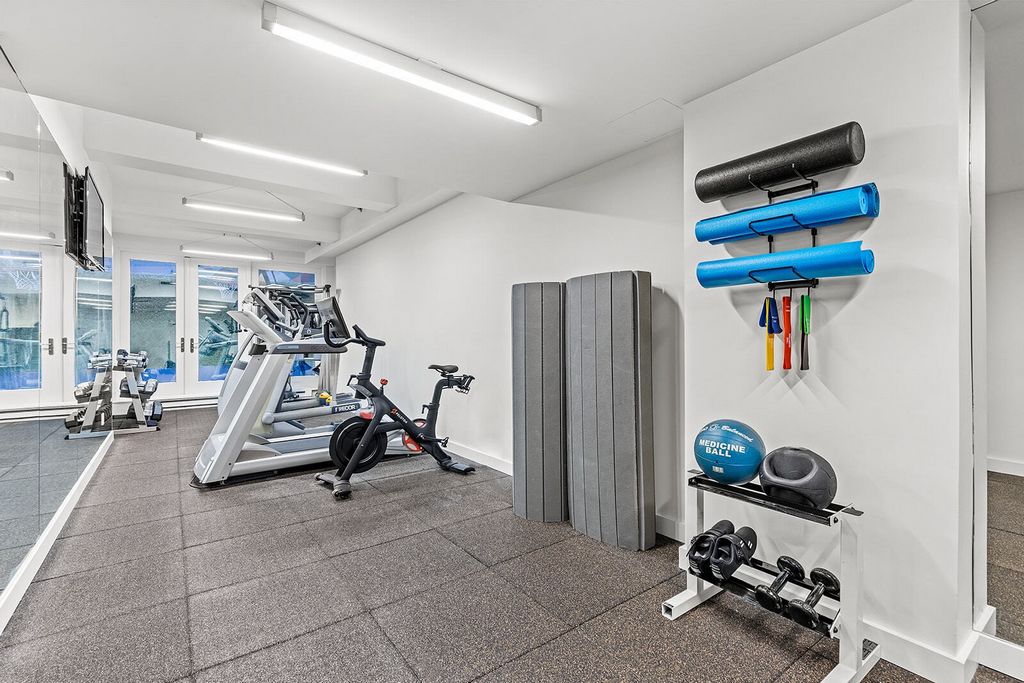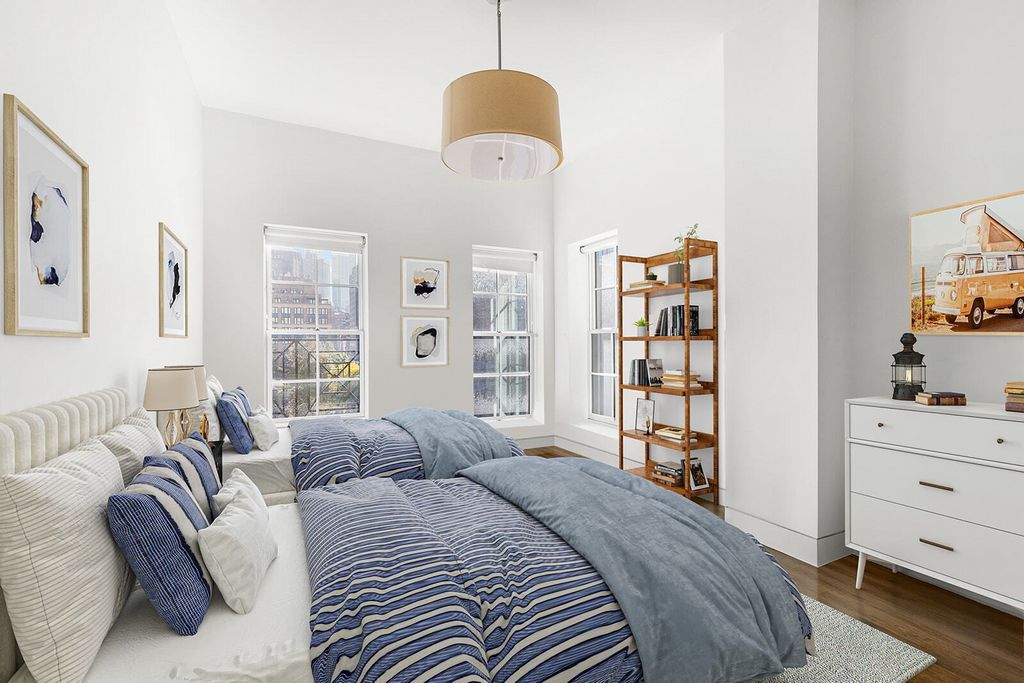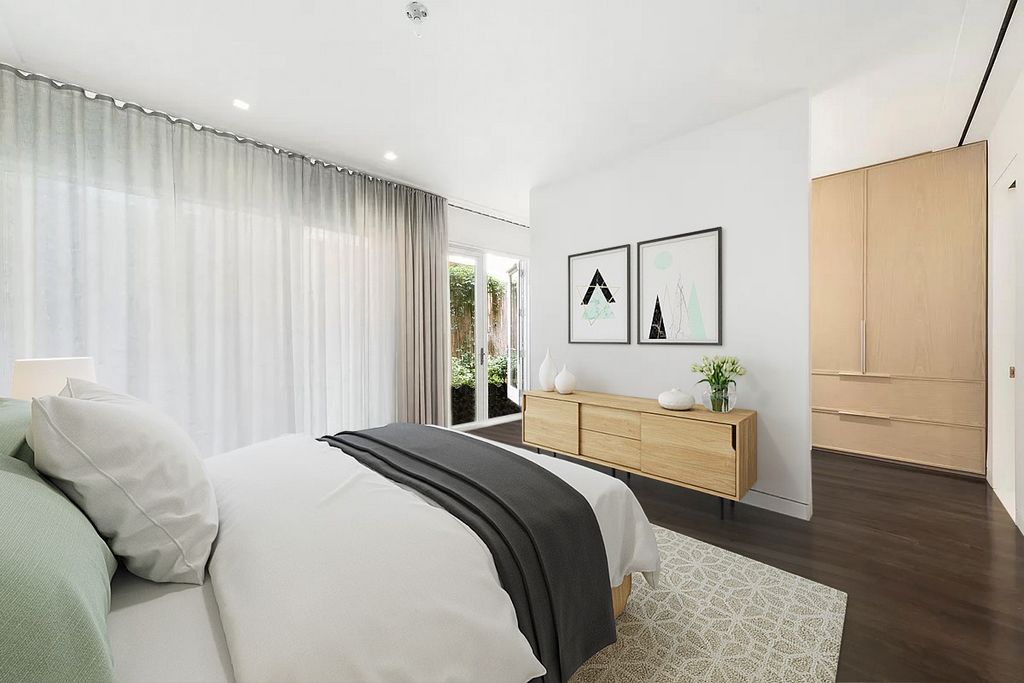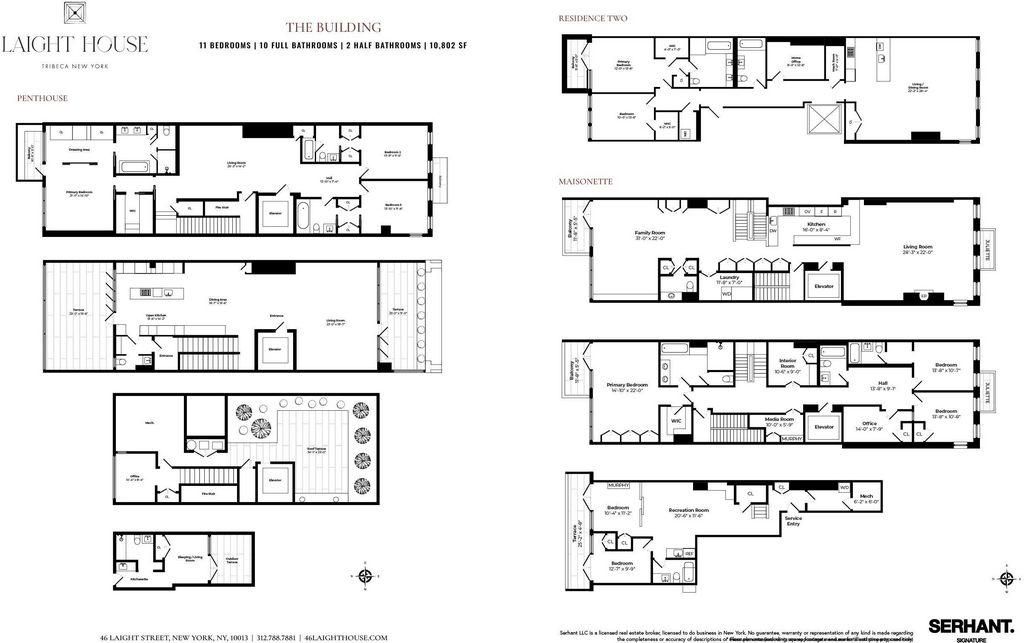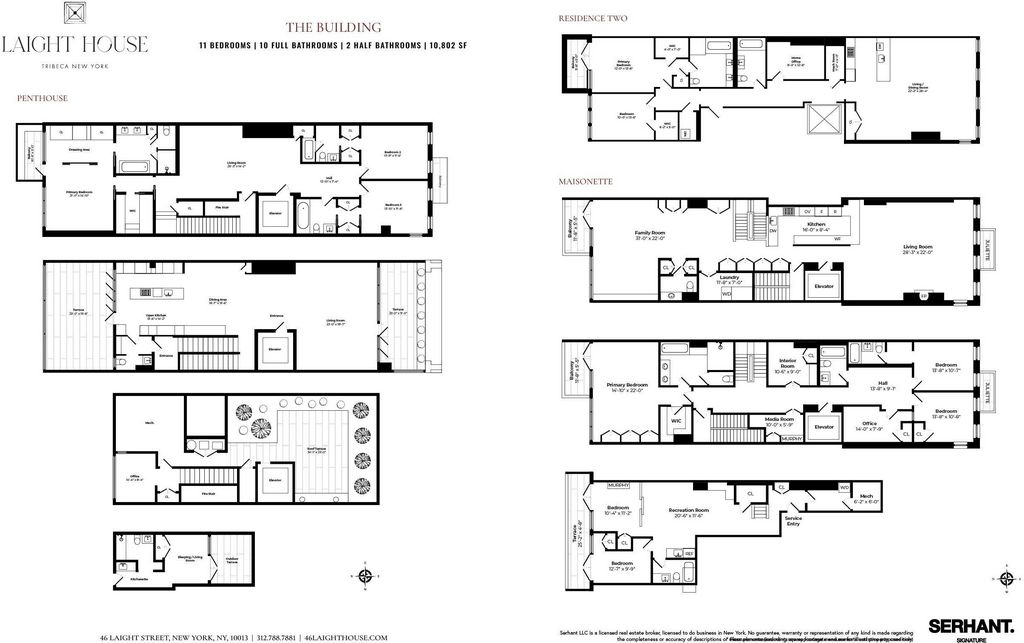FOTO IN CARICAMENTO...
Opportunità di business in vendita - Greenwich Village
EUR 19.072.531
Opportunità di business (In vendita)
11 loc
11 cam
10 ba
Riferimento:
EDEN-T99653487
/ 99653487
Introducing Laight House Tribeca Opportunities abound at 46 Laight Street, a stunning late-19th-century condominium nestled on a prime cobblestone street in the Tribeca Historic District. With a generous lot width of 25 feet, boasting over 11,000 square feet of living space, and featuring coveted curb-cut garage parking, 46 Laight Street stands as a rare gem in the heart of Tribeca's Historic District. With three beautiful apartments and private curb-cut garage parking in Northwest Tribeca, 46 Laight Street presents an exciting opportunity for use as an income-generating investment property or as a conversion to create a lavish single-family mansion on coveted Laight Street. Currently configured as three condominium units - owners can decide to enjoy the luxurious penthouse while renting the other two units or lease all three units of the trophy Tribeca address. The Penthouse has been thoughtfully set up to easily combine with the full-floor second unit to create a palatial 5-bedroom, 6+ bathroom 6,205 square-foot triplex overlooking downtown Manhattan. The Maisonette also presents the opportunity to combine with the second unit to create an impressive 7-bedroom, 6.5-bathroom home that exceeds 8,000 square feet across four floor-through levels. Each of the units have private outdoor space, modern fixtures and finishes, and key-locked elevator access to each floor. The MAISONETTE is a contemporary 5-bedroom, 4.5-bathroom triplex with several outdoor spaces and a private curb-cut garage. The kitchen boasts sleek Caesarstone countertops, custom matte white and Zebrawood cabinetry, and high-end stainless-steel appliances from Viking. There is also a rec room with a wet bar and a series of bonus rooms that can be used as home office space, a nursery, a crafts studio, a media room, and more. The SECOND UNIT is a pristine 2-bedroom, 2-bathroom floor-through home spanning over 2,000 square feet with a home office, a gas-burning fireplace, oversized windows, and soaring beamed ceilings. The kitchen features Viking and Sub-Zero appliances, and the primary suite has a private balcony. The PENTHOUSE is a one-of-a-kind 3-bedroom, 3.5-bathroom triplex with five outdoor spaces and an additional 1-bedroom, 1-bathroom guest suite and garden terrace for exclusive use by penthouse residents. The penthouse is graced with bespoke finishes, state-of-the-art technology, and a tranquil rooftop sun deck with lush plantings and open city views. Two terraces on the main level are accessible via folding glass NanoWalls for seamless indoor-outdoor living. A private single-car curb-cut garage is also available and spans 308 square feet with additional storage. Residents of 46 Laight Street are moments from exciting restaurants, bars, cafes, and shops, including Wolfgang's Steakhouse, Dominique Ansel Bakery, Shuka, Jungsik, Marc Forgione, Brandy Library, and Frenchette. SoHo, Nolita, Greenwich Village, and Battery Park City are a few blocks away, and the Hudson River Greenway. The building has a laundry room, fitness center, private storage, a 24-hour Carson virtual doorman system, and a package room with cold storage. Accessible subway lines include the 1, A, C, and E. Pets are welcome. These residences are being offered for sale by the Sponsor.
Visualizza di più
Visualizza di meno
Introducing Laight House Tribeca Opportunities abound at 46 Laight Street, a stunning late-19th-century condominium nestled on a prime cobblestone street in the Tribeca Historic District. With a generous lot width of 25 feet, boasting over 11,000 square feet of living space, and featuring coveted curb-cut garage parking, 46 Laight Street stands as a rare gem in the heart of Tribeca's Historic District. With three beautiful apartments and private curb-cut garage parking in Northwest Tribeca, 46 Laight Street presents an exciting opportunity for use as an income-generating investment property or as a conversion to create a lavish single-family mansion on coveted Laight Street. Currently configured as three condominium units - owners can decide to enjoy the luxurious penthouse while renting the other two units or lease all three units of the trophy Tribeca address. The Penthouse has been thoughtfully set up to easily combine with the full-floor second unit to create a palatial 5-bedroom, 6+ bathroom 6,205 square-foot triplex overlooking downtown Manhattan. The Maisonette also presents the opportunity to combine with the second unit to create an impressive 7-bedroom, 6.5-bathroom home that exceeds 8,000 square feet across four floor-through levels. Each of the units have private outdoor space, modern fixtures and finishes, and key-locked elevator access to each floor. The MAISONETTE is a contemporary 5-bedroom, 4.5-bathroom triplex with several outdoor spaces and a private curb-cut garage. The kitchen boasts sleek Caesarstone countertops, custom matte white and Zebrawood cabinetry, and high-end stainless-steel appliances from Viking. There is also a rec room with a wet bar and a series of bonus rooms that can be used as home office space, a nursery, a crafts studio, a media room, and more. The SECOND UNIT is a pristine 2-bedroom, 2-bathroom floor-through home spanning over 2,000 square feet with a home office, a gas-burning fireplace, oversized windows, and soaring beamed ceilings. The kitchen features Viking and Sub-Zero appliances, and the primary suite has a private balcony. The PENTHOUSE is a one-of-a-kind 3-bedroom, 3.5-bathroom triplex with five outdoor spaces and an additional 1-bedroom, 1-bathroom guest suite and garden terrace for exclusive use by penthouse residents. The penthouse is graced with bespoke finishes, state-of-the-art technology, and a tranquil rooftop sun deck with lush plantings and open city views. Two terraces on the main level are accessible via folding glass NanoWalls for seamless indoor-outdoor living. A private single-car curb-cut garage is also available and spans 308 square feet with additional storage. Residents of 46 Laight Street are moments from exciting restaurants, bars, cafes, and shops, including Wolfgang's Steakhouse, Dominique Ansel Bakery, Shuka, Jungsik, Marc Forgione, Brandy Library, and Frenchette. SoHo, Nolita, Greenwich Village, and Battery Park City are a few blocks away, and the Hudson River Greenway. The building has a laundry room, fitness center, private storage, a 24-hour Carson virtual doorman system, and a package room with cold storage. Accessible subway lines include the 1, A, C, and E. Pets are welcome. These residences are being offered for sale by the Sponsor.
Laight House Tribeca em breve As oportunidades são abundantes na 46 Laight Street, um impressionante condomínio do final do século 19 situado em uma rua de paralelepípedos privilegiada no distrito histórico de Tribeca. Com uma generosa largura de lote de 25 pés, ostentando mais de 11.000 pés quadrados de área útil e com o cobiçado estacionamento na garagem, a 46 Laight Street é uma joia rara no coração do distrito histórico de Tribeca. Com três belos apartamentos e estacionamento privativo na garagem no noroeste de Tribeca, a 46 Laight Street apresenta uma excelente oportunidade de uso como propriedade de investimento geradora de renda ou como uma conversão para criar uma luxuosa mansão unifamiliar na cobiçada Laight Street. Atualmente configurados como três unidades de condomínio - os proprietários podem decidir desfrutar da luxuosa cobertura enquanto alugam as outras duas unidades ou arrendar todas as três unidades do endereço troféu Tribeca. A cobertura foi cuidadosamente configurada para combinar facilmente com a segunda unidade de andar inteiro para criar um triplex palaciano de 5 quartos, 6+ banheiros de 6.205 pés quadrados com vista para o centro de Manhattan. A Maisonette também apresenta a oportunidade de combinar com a segunda unidade para criar uma impressionante casa de 7 quartos e 6,5 banheiros que excede 8.000 pés quadrados em quatro andares. Cada uma das unidades tem espaço exterior privado, acessórios e acabamentos modernos e acesso por elevador com chave de acesso a cada andar. O MAISONETTE é um triplex contemporâneo de 5 quartos e 4,5 banheiros com vários espaços ao ar livre e uma garagem privativa cortada no meio-fio. A cozinha possui bancadas Caesarstone elegantes, armários personalizados em branco fosco e Zebrawood e eletrodomésticos de aço inoxidável de última geração da Viking. Há também uma sala de recreação com bar molhado e uma série de salas de bônus que podem ser usadas como espaço de home office, berçário, estúdio de artesanato, sala de mídia e muito mais. A SEGUNDA UNIDADE é uma casa imaculada de 2 quartos e 2 banheiros com mais de 2.000 pés quadrados com um escritório em casa, uma lareira a gás, janelas grandes e tetos altos com vigas. A cozinha possui eletrodomésticos Viking e Sub-Zero, e a suíte principal tem varanda privativa. A PENTHOUSE é um triplex único de 3 quartos e 3,5 banheiros com cinco espaços ao ar livre e uma suíte de hóspedes adicional de 1 quarto e 1 banheiro e terraço com jardim para uso exclusivo dos residentes da cobertura. A cobertura é agraciada com acabamentos sob medida, tecnologia de ponta e um tranquilo deck na cobertura com plantações exuberantes e vistas panorâmicas da cidade. Dois terraços no nível principal são acessíveis através de NanoWalls de vidro dobrável para uma vida interna e externa perfeita. Uma garagem privativa para um único carro também está disponível e se estende por 308 pés quadrados com armazenamento adicional. Os moradores da 46 Laight Street estão a poucos minutos de restaurantes, bares, cafés e lojas emocionantes, incluindo Wolfgang's Steakhouse, Dominique Ansel Bakery, Shuka, Jungsik, Marc Forgione, Brandy Library e Frenchette. SoHo, Nolita, Greenwich Village e Battery Park City estão a poucos quarteirões de distância, e o Hudson River Greenway. O prédio possui lavanderia, academia, depósito privativo, sistema de porteiro virtual Carson 24 horas e sala de pacotes com câmara frigorífica. As linhas de metrô acessíveis incluem 1, A, C e E. Animais de estimação são bem-vindos. Essas residências estão sendo colocadas à venda pelo Patrocinador.
Riferimento:
EDEN-T99653487
Paese:
US
Città:
New York
Codice postale:
10013
Categoria:
Commerciale
Tipo di annuncio:
In vendita
Tipo di proprietà:
Opportunità di business
Locali:
11
Camere da letto:
11
Bagni:
10
AVERAGE HOME VALUES IN GREENWICH VILLAGE
REAL ESTATE PRICE PER M² IN NEARBY CITIES
| City |
Avg price per m² house |
Avg price per m² apartment |
|---|---|---|
| New York | EUR 8.403 | EUR 12.512 |
| Loughman | EUR 2.007 | - |
| Florida | EUR 5.200 | EUR 8.435 |
