EUR 2.685.601
2 loc
4 cam
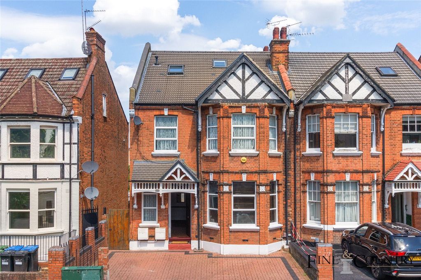
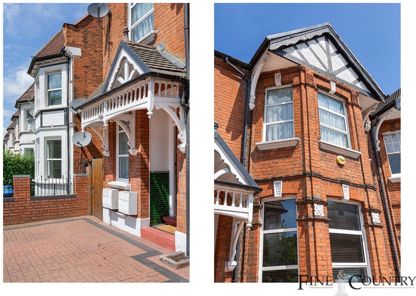
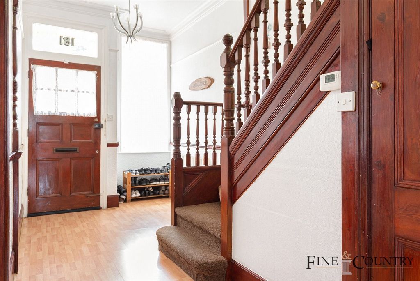
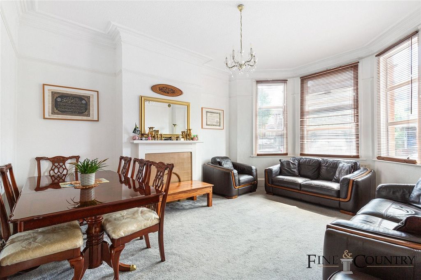
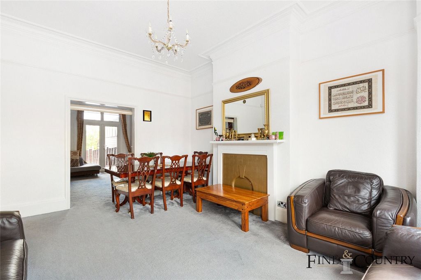
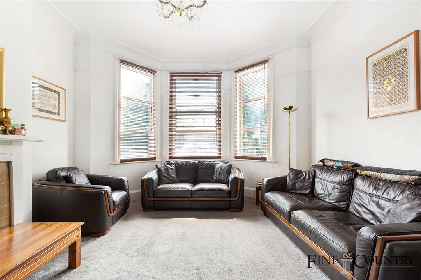
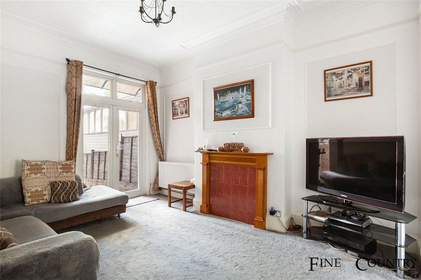
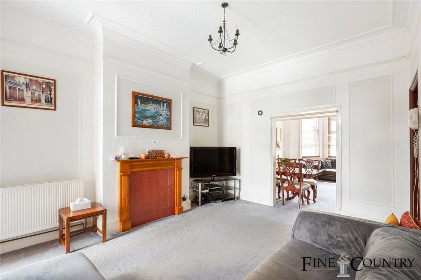
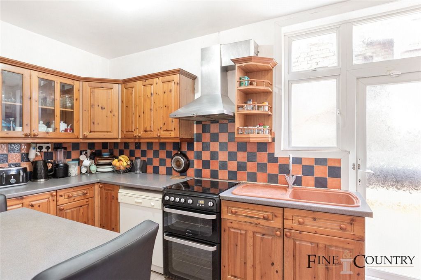
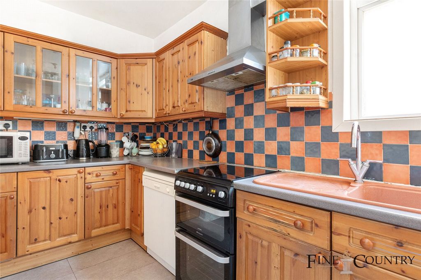
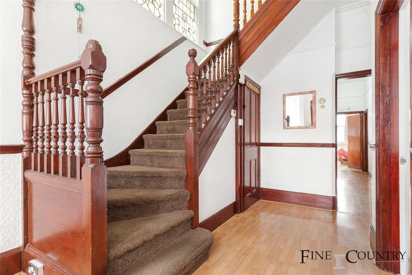
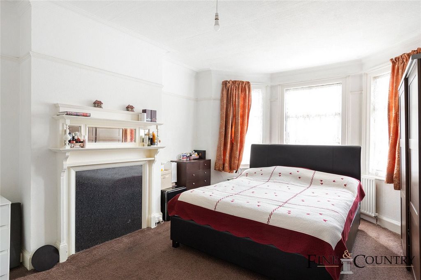

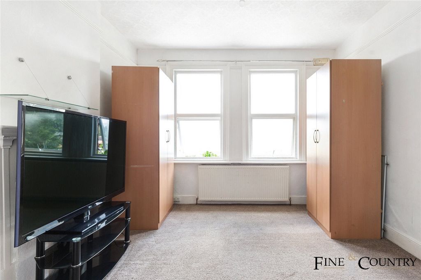
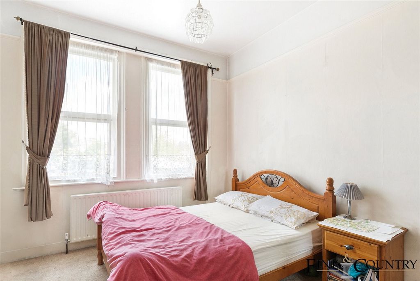
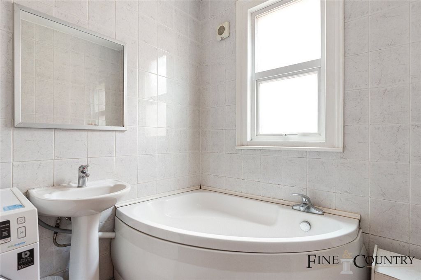
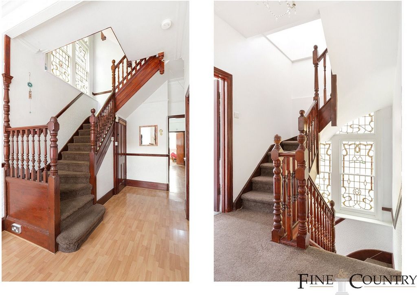
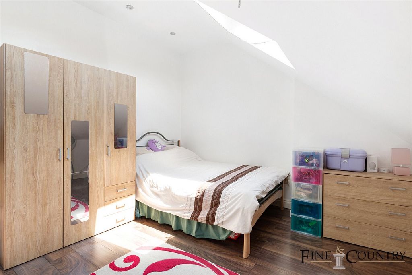
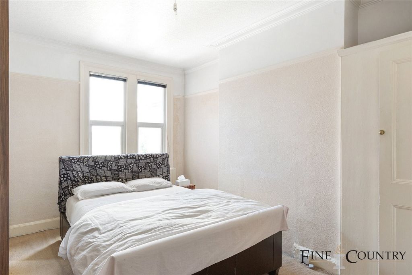
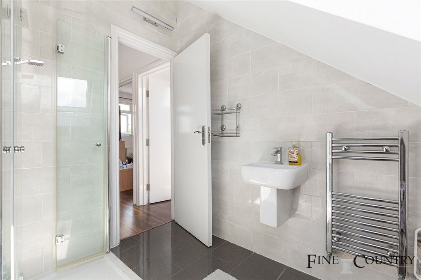
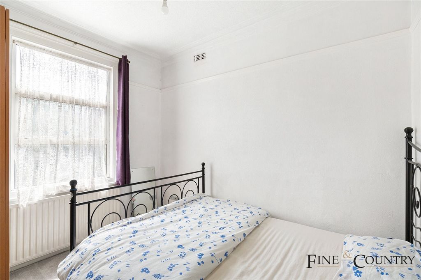
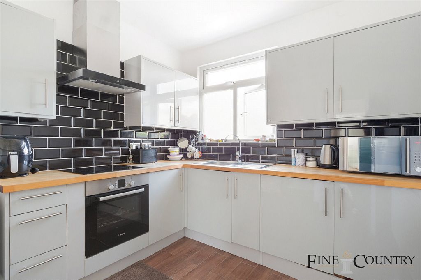
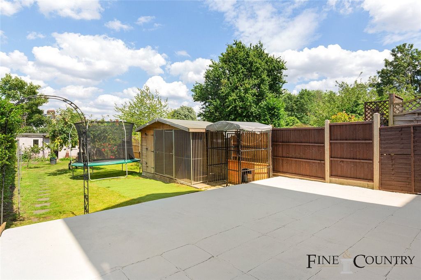
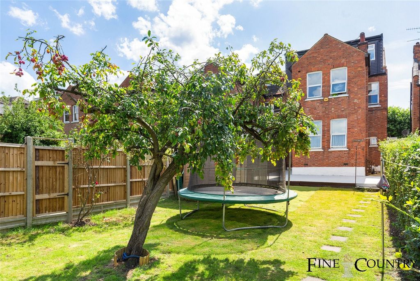
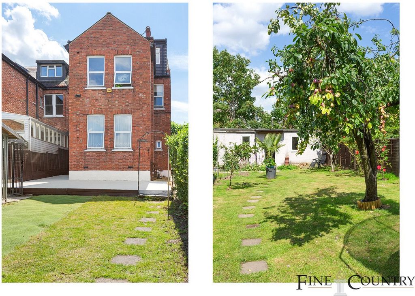
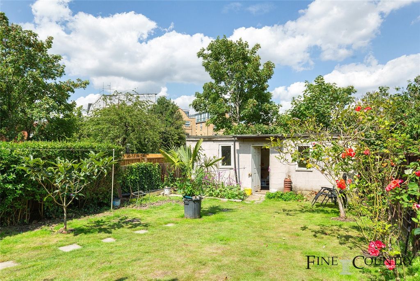
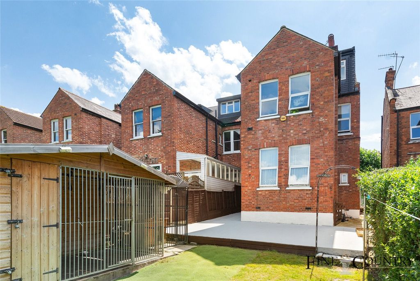
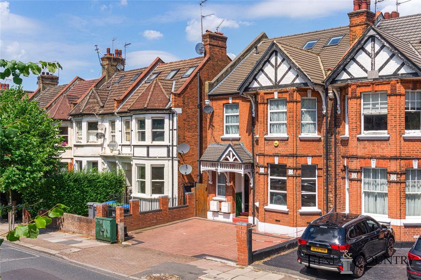
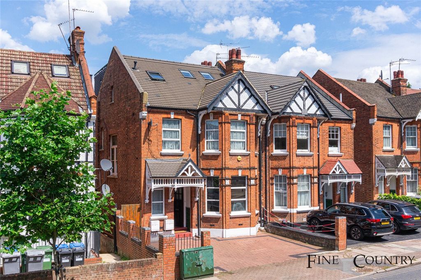
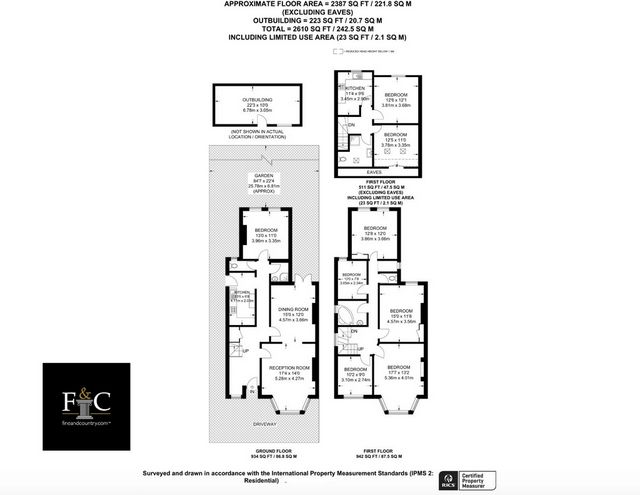
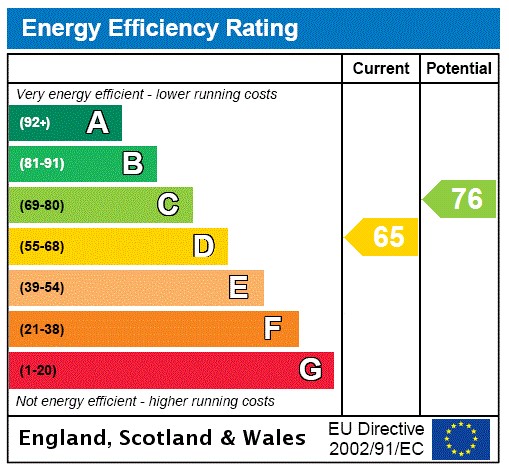
Eight bedrooms, three bathrooms
Double reception room
Large, landscaped garden
Off-street parking
Outbuilding
Excellent location
FreeholdThe TourUpon entering, the hallway impresses with its original wood flooring and a beautifully crafted staircase with detailed woodwork, highlighted by an elegant stained-glass window that adds vibrant colour and character. The ground floor features a spacious reception room with a large bay window, flooding the space with natural light and showcasing a period fireplace for warmth and elegance. The adjacent dining room, ideal for family gatherings, provides direct access to the garden. Additionally, an extra bedroom offers versatile space for relaxation. The kitchen, designed with functionality and style in mind, features warm wooden cabinetry, a contrasting tiled backsplash, and ample countertop space. It also includes side access to the garden, perfect for seamless indoor-outdoor living and easy entertaining. The ground floor is completed by a convenient shower room and a separate WC, enhancing the home's practicality and comfort.
The first floor of this elegant home features five generously sized bedrooms, each bathed in natural light and boasting high ceilings. The neutral carpet throughout adds to the warm and inviting ambiance. The master bedroom is especially spacious, highlighted by a large bay window that enhances the room's airy feel. The additional bedrooms are well-proportioned, with built-in wardrobes providing ample storage. A family bathroom and an extra WC on this floor offer convenience for a large household, ensuring comfort and functionality for all family members.
The eaves of this charming home have been expertly converted to offer two additional bedrooms, a compact yet fully functional kitchen, and a bathroom. This space is perfect for extended family, guest accommodations, or as a self-contained unit, providing privacy and versatility. The loft conversion not only adds valuable square footage but also enhances the property's flexibility, making it an ideal area for a guest suite or a private retreat. The property features a beautifully maintained garden, expanding across approximately 85 feet, with a lush lawn, mature trees, and shrubs that create a sense of privacy. The garden offers a serene retreat, perfect for relaxation and entertaining, with a spacious patio area ideal for outdoor dining. An outbuilding provides additional space, suitable for a home office, studio, or storage. The garden's design enhances the tranquil ambiance, while the property's driveway offers convenient off-street parking.The AreaSituated in the highly desirable area of Brondesbury Park, this property offers the perfect blend of classic architecture and modern living. It is conveniently located close to a variety of local amenities, including shops, restaurants, and schools. The excellent transport links include Willesden Green Underground Station on the Jubilee Line, just 0.3 miles away, providing easy access to central London. Additionally, Dollis Hill Station (0.6 miles) and Brondesbury Park Station (0.8 miles) offer further connectivity, making this an ideal location for families and professionals alike.VIEWINGS - By appointment only with Fine & Country West Hampstead. Please enquire and quote RBA. Visualizza di più Visualizza di meno This period semi-detached property on Brondesbury Park offers approximately 2,387 sq ft of sophisticated living space. With eight double bedrooms and three bathrooms, it is ideal for a large family or those in need of ample space. The home features two impressive reception rooms with neutral decor, providing versatile living areas. Located in the heart of Willesden Green, this property showcases classic Victorian architecture with a striking red-brick façade, ornate gables, and bay windows. The exterior is enhanced by a paved driveway, off-street parking, and a charming front porch with ornate iron railings. The interior space is thoughtfully distributed across three floors, blending period charm with modern comfort.Key Features Semi-Detached family home spanning across 2,387 square feet
Eight bedrooms, three bathrooms
Double reception room
Large, landscaped garden
Off-street parking
Outbuilding
Excellent location
FreeholdThe TourUpon entering, the hallway impresses with its original wood flooring and a beautifully crafted staircase with detailed woodwork, highlighted by an elegant stained-glass window that adds vibrant colour and character. The ground floor features a spacious reception room with a large bay window, flooding the space with natural light and showcasing a period fireplace for warmth and elegance. The adjacent dining room, ideal for family gatherings, provides direct access to the garden. Additionally, an extra bedroom offers versatile space for relaxation. The kitchen, designed with functionality and style in mind, features warm wooden cabinetry, a contrasting tiled backsplash, and ample countertop space. It also includes side access to the garden, perfect for seamless indoor-outdoor living and easy entertaining. The ground floor is completed by a convenient shower room and a separate WC, enhancing the home's practicality and comfort.
The first floor of this elegant home features five generously sized bedrooms, each bathed in natural light and boasting high ceilings. The neutral carpet throughout adds to the warm and inviting ambiance. The master bedroom is especially spacious, highlighted by a large bay window that enhances the room's airy feel. The additional bedrooms are well-proportioned, with built-in wardrobes providing ample storage. A family bathroom and an extra WC on this floor offer convenience for a large household, ensuring comfort and functionality for all family members.
The eaves of this charming home have been expertly converted to offer two additional bedrooms, a compact yet fully functional kitchen, and a bathroom. This space is perfect for extended family, guest accommodations, or as a self-contained unit, providing privacy and versatility. The loft conversion not only adds valuable square footage but also enhances the property's flexibility, making it an ideal area for a guest suite or a private retreat. The property features a beautifully maintained garden, expanding across approximately 85 feet, with a lush lawn, mature trees, and shrubs that create a sense of privacy. The garden offers a serene retreat, perfect for relaxation and entertaining, with a spacious patio area ideal for outdoor dining. An outbuilding provides additional space, suitable for a home office, studio, or storage. The garden's design enhances the tranquil ambiance, while the property's driveway offers convenient off-street parking.The AreaSituated in the highly desirable area of Brondesbury Park, this property offers the perfect blend of classic architecture and modern living. It is conveniently located close to a variety of local amenities, including shops, restaurants, and schools. The excellent transport links include Willesden Green Underground Station on the Jubilee Line, just 0.3 miles away, providing easy access to central London. Additionally, Dollis Hill Station (0.6 miles) and Brondesbury Park Station (0.8 miles) offer further connectivity, making this an ideal location for families and professionals alike.VIEWINGS - By appointment only with Fine & Country West Hampstead. Please enquire and quote RBA.