EUR 995.000
FOTO IN CARICAMENTO...
Casa e casa singola in vendita - Saint-Pierre-de-Trivisy
EUR 995.000
Casa e casa singola (In vendita)
Riferimento:
EDEN-T99759084
/ 99759084
Riferimento:
EDEN-T99759084
Paese:
FR
Città:
Saint-Pierre-De-Trivisy
Codice postale:
81330
Categoria:
Residenziale
Tipo di annuncio:
In vendita
Tipo di proprietà:
Casa e casa singola
Grandezza proprietà:
660 m²
Grandezza lotto:
30.300 m²
Locali:
25
Camere da letto:
14
Bagni:
3
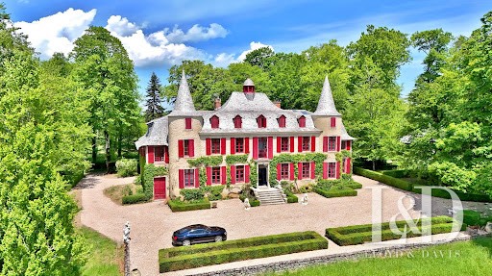
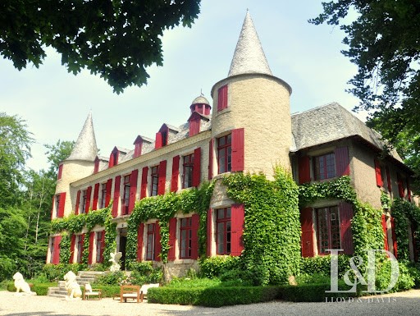
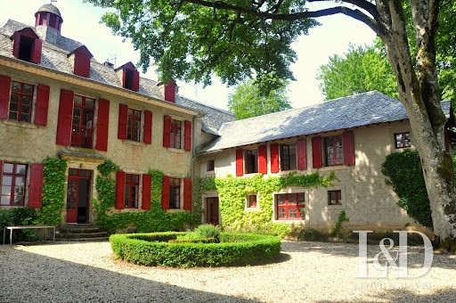
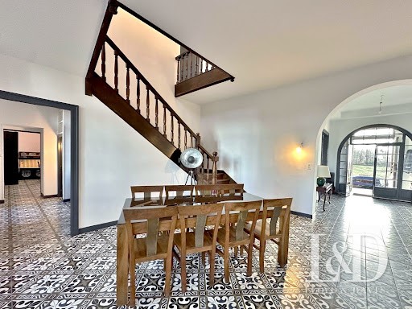
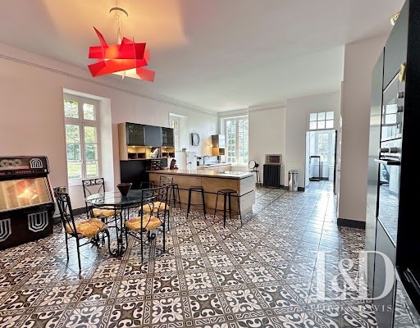
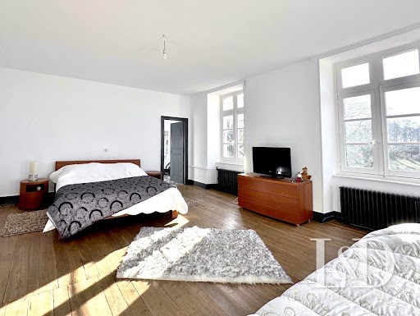
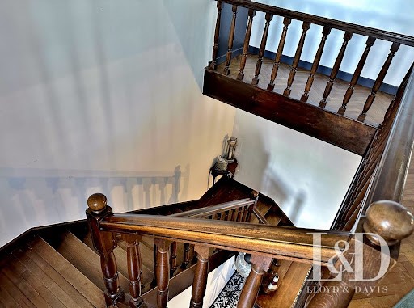
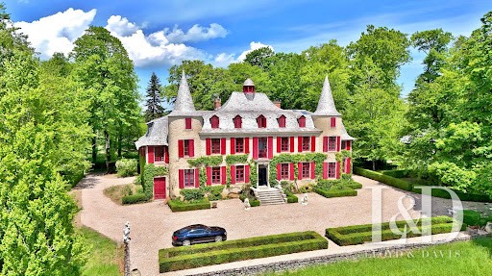
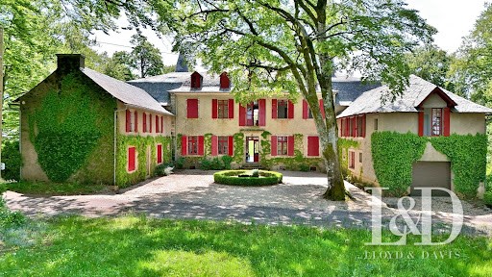
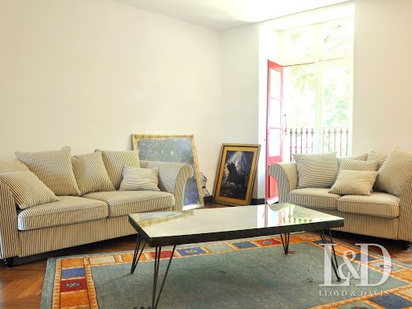
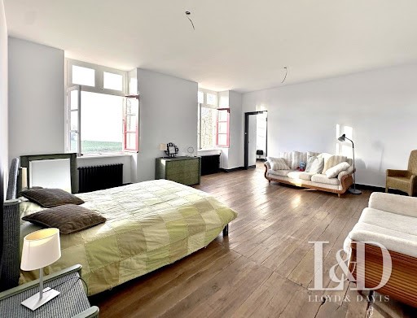
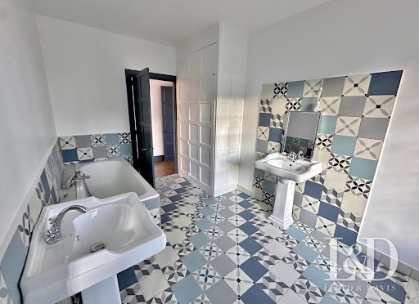
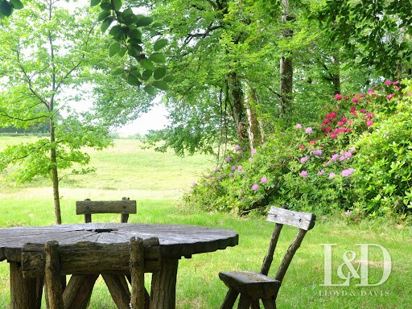
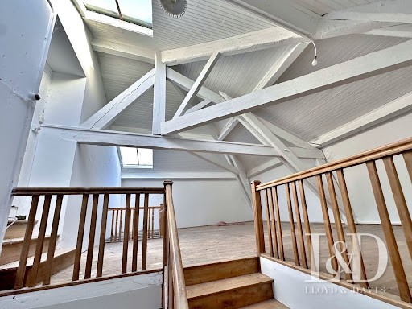
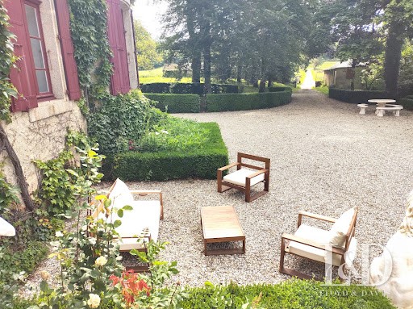
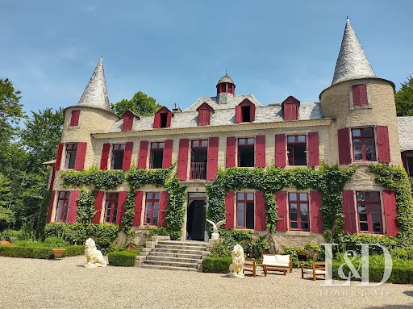
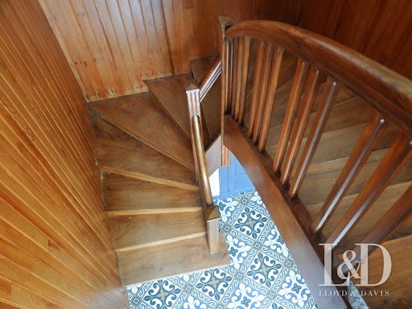
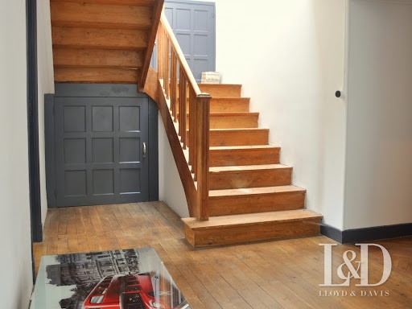
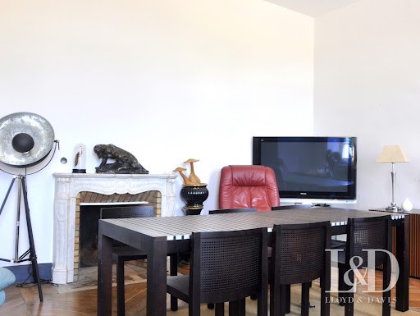
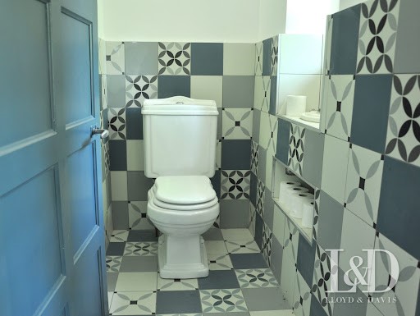
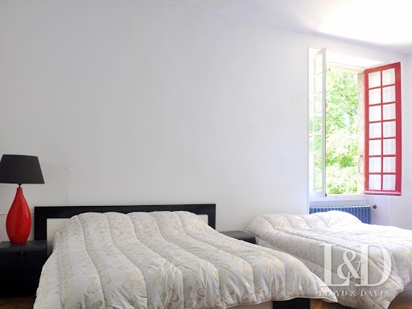
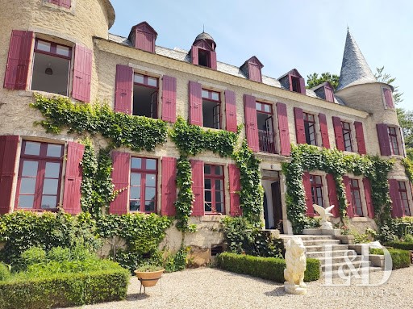
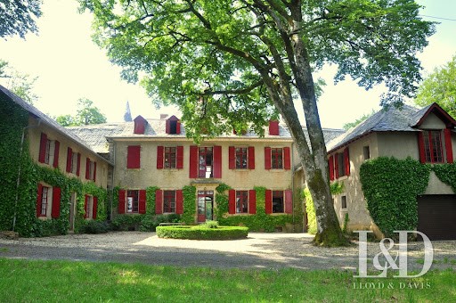
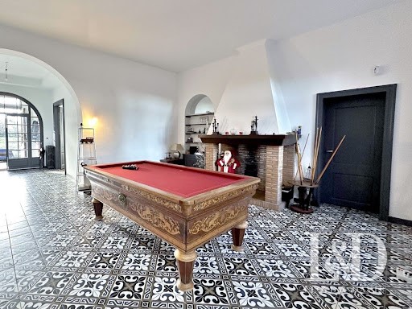
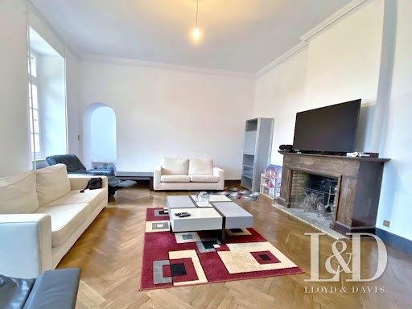
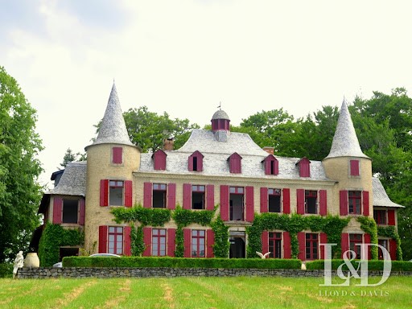
Cette dernière se présente sous la forme d'un corps de logis sur deux niveaux, orienté d'est en ouest et de plan rectangulaire. Celui-ci est rattaché sur l'arrière à deux autres constructions plus basses. La façade principale du logis, au sud, est flanquée de deux minces tours rondes. L'édifice présente une toiture en comble mansardé, réalisée en ardoise, et épousant la charpente en forme de coque de bateau inversée.
Se développant sur une surface habitable de 660 m², cette bâtisse du 18ème siècle est implantée dans un cadre idyllique de 3 hectares de bois et de prairies, et dispose de beaux volumes répartis sur 3 niveaux et dans 3 ailes de bâtiment pour un total de 25 pièces (dont 5 avec une cheminée).
Sa configuration permet une résidence exclusive dans la partie principale ou d'utiliser les ailes supplémentaires selon le niveau d'occupation. Chacun des bâtis peut être exploité de façon autonome et indépendante (accès, électricité, chauffage, ).
Ce Château accueillera autant une famille souhaitant se retrouver en nombre que l'organisation de réceptions ou la création de chambres d'hôtes de charme.
Disposant de 3 grands salons/salles de réception, ainsi qu'une vaste cuisine/salle à manger, l'espace permet de recevoir en conséquence et de créer des thématiques d'ambiance variées.
Pour la partie couchage, nous disposons de 14 chambres avec point d'eau, de 3 salles de bains et de 3 salles d'eau (douche), un bureau, ainsi que 7 wc.
De nombreuses possibilités supplémentaires vous sont offertes avec plus de 160m² de combles aménageables au 2nd niveau, avec 12 ouvertures et l'accès à la tour de guet de la propriété.
Installations et confort :
- Les huisseries sont en bois simple vitrage, les planchers sont en chêne, les cheminées à remettre en service.
- Nombreuses possibilités de parking, en extérieur, mais également en intérieur dans un garage fermé pour 3 véhicules, ou sous un hangar (fermé sur 3 faces) de 100m² environ.
- Des travaux de rénovation récents ont été effectués mais des finitions sont à prévoir (installation de sanitaires, finitions électriques).
- Chaudière à condensation installée en 2020, avec citerne de Gaz enterrée (chauffage par zone et commande à distance possible sur mobile).
- Eaux pluviales séparées des eaux usées. L'assainissement s'effectue par épandage après passage en fosse septique.
- Connexion internet par box 5G et possibilité de connexion à la Fibre (Borne à 5 mètres de l'habitation).
- Sécurisation des lieux avec un système d'alarme et télésurveillance vidéo (commande à distance sur mobile).
Pour plus de renseignements, contactez-nous de préférence téléphoniquement.
+ Vidéo des extérieurs sur demande
+ Dossier de présentation sur demande
Honoraires à la charge du vendeur. Classe énergie E, Classe climat E Montant moyen estimé des dépenses annuelles d'énergie pour un usage standard, établi à partir des prix de l'énergie de l'année 2023 : entre 23030.00 et 31220.00 . Les informations sur les risques auxquels ce bien est exposé sont disponibles sur le site Géorisques : georisques.gouv.fr.
Votre conseiller LLOYD DAVIS : Cédric BOUVRY
Agent commercial (Entreprise individuelle)
RSAC 877 841 791 Castres Exclusively, we are pleased to invite you to the Château du Bousquet, a recently remodeled and modernized residence. The property consists of a two-level main building, oriented from east to west and rectangular in shape. At the back, it is connected to two other lower constructions. The main facade of the building, which faces south, is flanked by two slender round towers. The structure features a mansard roof made of slate, shaped like an inverted boat hull. Covering a living area of 660 m², this 18th-century building is set in an idyllic setting of 3 hectares of woods and meadows, offering spacious volumes spread over 3 levels and in 3 wings of the building, totaling 25 rooms (including 5 with a fireplace). Its configuration allows for exclusive residence in the main part or for using the additional wings according to occupancy levels. Each of the buildings can operate autonomously and independently (access, electricity, heating, etc.). This Château will accommodate both a family wishing to gather in numbers as well as hosting receptions or creating charming guest rooms. With 3 large lounges/reception rooms, as well as a vast kitchen/dining area, the space allows for significant guest hosting and creating varied atmospheric themes. In terms of sleeping arrangements, we have 14 bedrooms with water points, 3 bathrooms, and 3 shower rooms, an office, as well as 7 toilets. Numerous additional possibilities are offered with over 160 m² of convertible attics on the second level, featuring 12 openings and access to the property's watchtower. Facilities and comfort: - The window frames are single-glazed wood, the floors are oak, and the fireplaces need to be reactivated. - Numerous parking options are available, both outdoors and indoors in a closed garage for 3 vehicles, or under a shed (closed on 3 sides) of approximately 100 m². - Recent renovation work has been done but some finishing touches are still to be expected (installation of sanitary facilities, electrical finishes). - A condensing boiler was installed in 2020, with a buried gas tank (zone heating and remote control possible via mobile). - Rainwater is separated from wastewater. Sanitation is done through spreading after passing through a septic tank. - Internet connection via 5G box and the possibility of connecting to Fiber (terminal 5 meters from the residence). - Security of the premises with an alarm system and video surveillance (remote control via mobile). For more information, please contact us preferably by phone. + Exterior video available on request + Presentation file available on request Fees charged to the seller. Energy class E, Climate class E Estimated average annual energy expenditure for standard use, calculated based on energy prices for the year 2023: between €23,030.00 and €31,220.00. Information on the risks to which this property is exposed is available on the Géorisques website: georisques.gouv.fr. Your advisor LLOYD DAVIS: Cédric BOUVRY Commercial agent (Individual company) RSAC 877 841 791 CastresThis description has been automatically translated from French.