EUR 841.301
4 cam
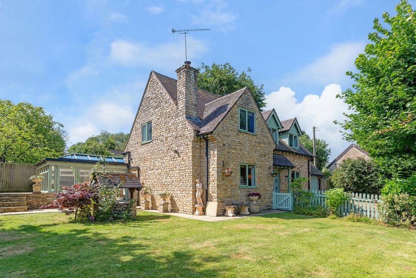
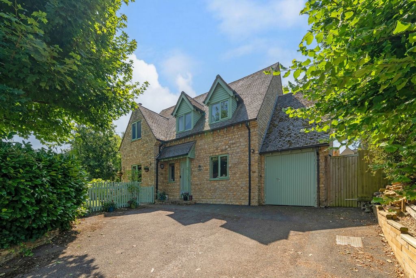
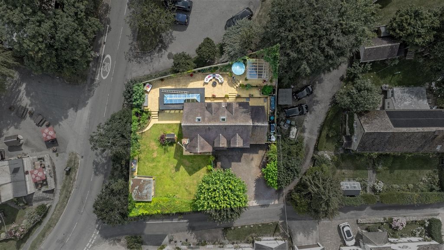
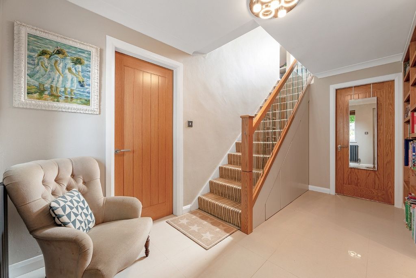
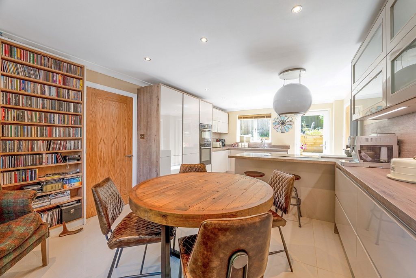
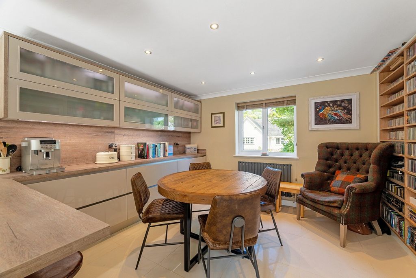
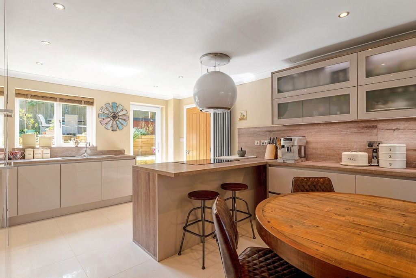
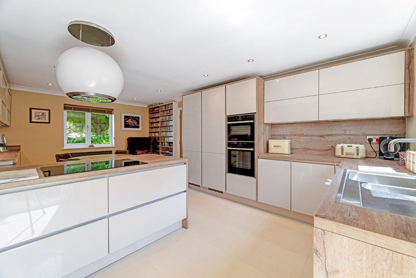
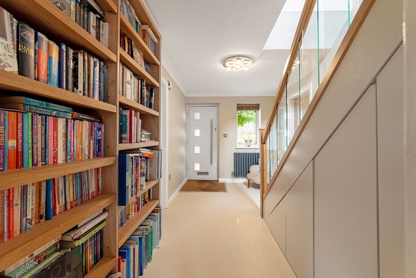
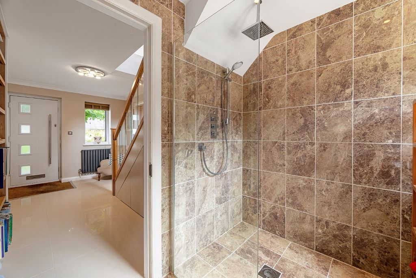
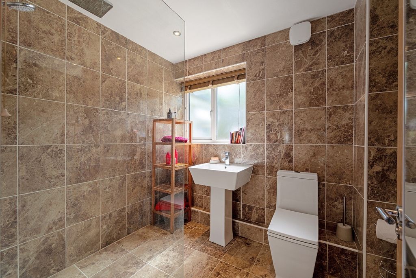
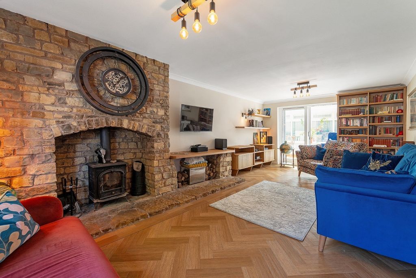
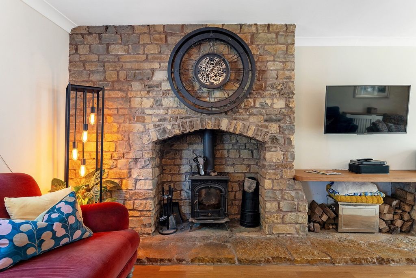
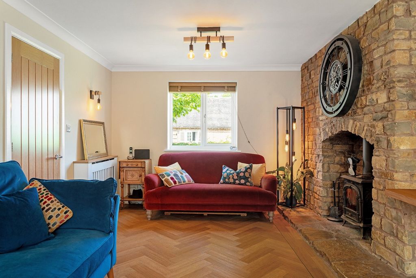
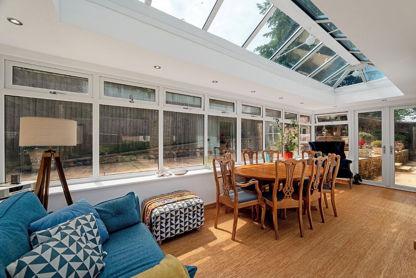
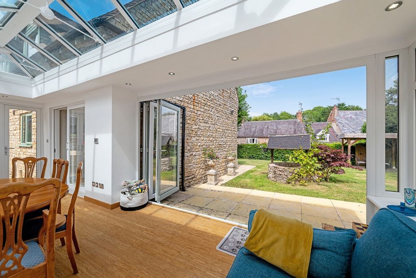
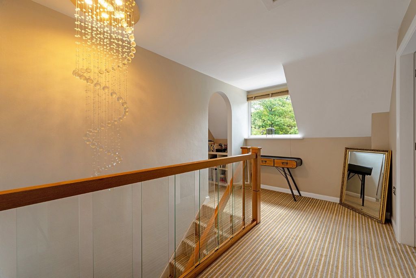
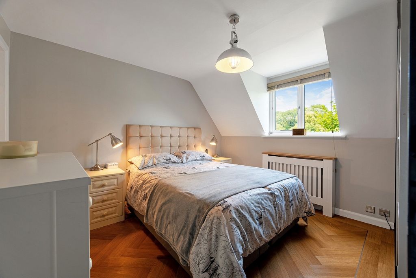
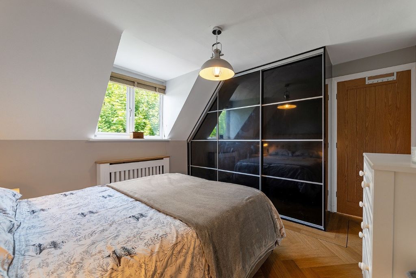
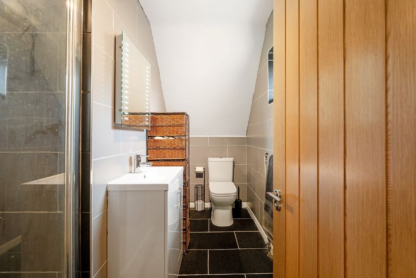
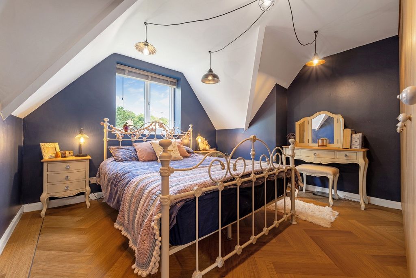
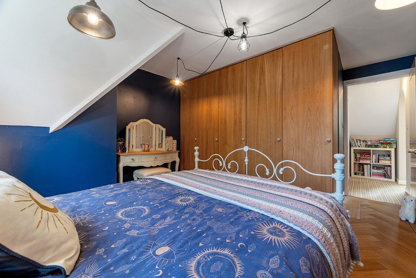
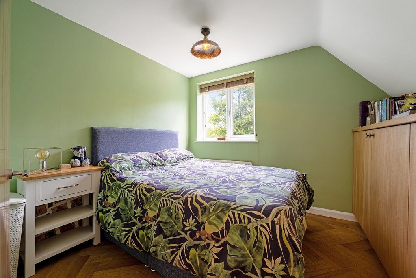
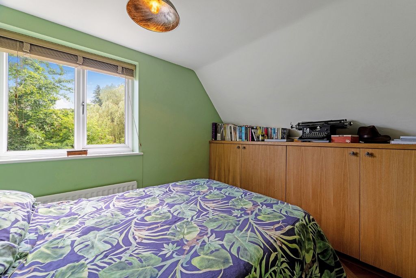
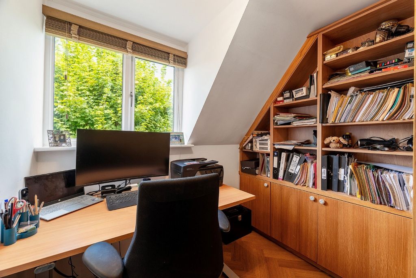
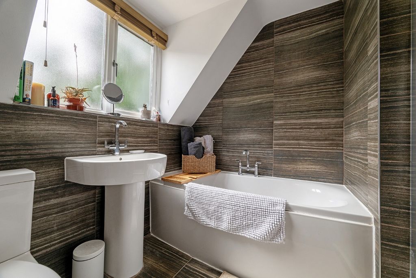
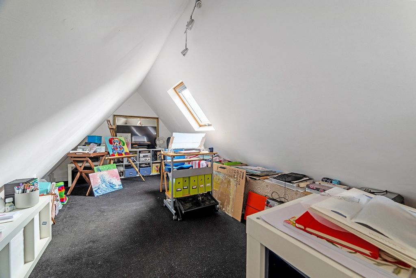
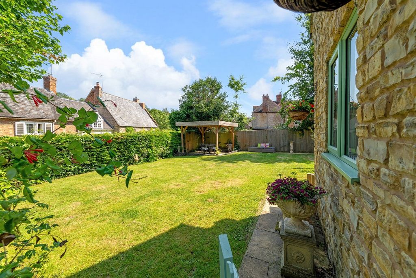
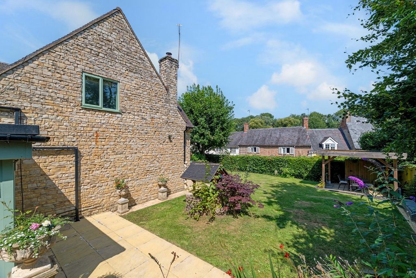
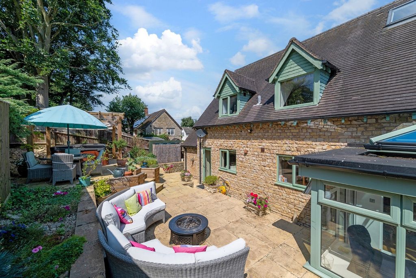
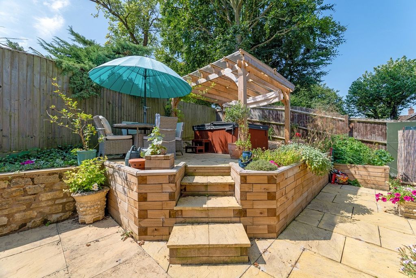

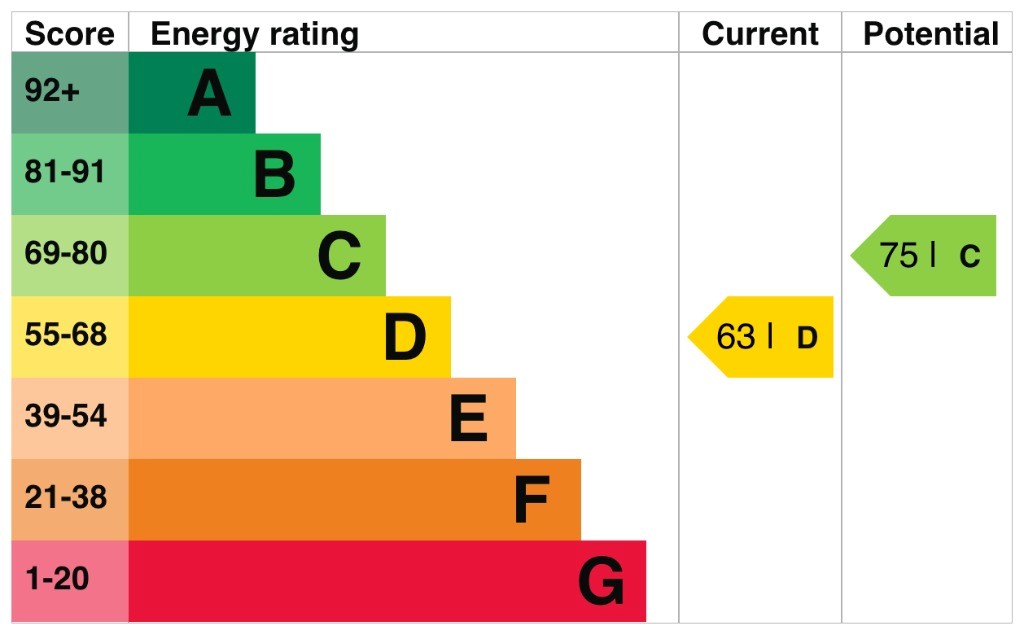
- Hot Tub
- Garage
- Garden Visualizza di più Visualizza di meno A beautifully presented four bedroom detached family home, situated in the idyllic Warwickshire village of Lighthorne, located just outside of Leamington Spa, surrounded by beautiful rolling countryside.Lighthorne offers a peaceful village life, a wonderful community with a fantastic local pub, convenient access to the M40 and picture perfect, characterful properties such as The Wishing Well House.The stone exterior fits beautifully with the area and its surroundings, and the high spec interior, which runs throughout, is perfectly designed for modern living. The ground floor comprises of a bespoke kitchen/dining room with integrated NEFF appliances, a Quooker boiling water tap, designer Faber extractor fan, a sociable breakfast bar and finished with high gloss porcelain floor tiles. Off the entrance is a fully tiled wetroom/toilet, a family room with a traditional inglenook fireplace with wood burning stove, a wood store and fitted with a gorgeous parquet LVT floor. At the rear of the property is a spacious orangery with bamboo flooring which benefits from underfloor heating and fitted with bifold doors that lead out into the garden, perfect as a home office, dining room or hobby room.On the first floor there are four bedrooms. All bedrooms benefit from bespoke, built-in wardrobes/storage and the primary bedroom benefits from a sophisticated en-suite with shower. Also on the first floor is the fully tiled family bathroom fitted with a bath and separate shower.The attic has been professionally converted to create a spacious additional room with a fitted drop-down ladder, large enough to use as a home office, hobby room and/or a fifth bedroom.The private garden can be accessed from the front of the house or directly from the orangery at the rear. The focal points of the lawned area are the original stone wishing welland a sheltered outdoor dining area. Wrapping around the rear of the property is a raised patio which can be accessed from the orangery or the kitchen. Also at the back, privately tucked away, is a new hot tub cover by a timber pergola.The driveway at the front of the property can accommodate 3-5 cars and has direct access to the garage. Fitted to the side of the property is an electric car charge point.Features:
- Hot Tub
- Garage
- Garden Красиво оформленный отдельно стоящий семейный дом с четырьмя спальнями, расположенный в идиллической деревне Лайтхорн в графстве Уорикшир, недалеко от Лимингтон Спа, в окружении красивой холмистой сельской местности.Лайтхорн предлагает спокойную деревенскую жизнь, прекрасное сообщество с фантастическим местным пабом, удобным доступом к автомагистрали M40 и идеальными, характерными объектами недвижимости, такими как The Wishing Well House.Каменный экстерьер прекрасно вписывается в местность и окружение, а интерьер с высокими техническими характеристиками, который проходит повсюду, идеально подходит для современной жизни. Первый этаж состоит из сделанной на заказ кухни/столовой со встроенной техникой NEFF, крана для кипящей воды Quooker, дизайнерской вытяжки Faber, уютной барной стойки для завтрака и отделки полом из глянцевого керамогранита. Рядом с входом находится полностью выложенная плиткой ванная комната/туалет, семейная комната с традиционным камином inglenook с дровяной печью, дровяной склад и великолепный паркетный пол LVT. В задней части дома находится просторная оранжерея с бамбуковым полом с подогревом пола и двустворчатыми дверями, ведущими в сад, идеально подходит в качестве домашнего офиса, столовой или комнаты для хобби.На втором этаже расположены четыре спальни. Во всех спальнях есть сделанные на заказ встроенные шкафы / шкафы для хранения, а в главной спальне есть изысканная ванная комната с душем. Также на втором этаже находится полностью выложенная плиткой семейная ванная комната с ванной и отдельным душем.Чердак был профессионально переоборудован для создания просторной дополнительной комнаты со встроенной опускающейся лестницей, достаточно большой, чтобы использовать ее в качестве домашнего офиса, комнаты для хобби и/или пятой спальни.В частный сад можно попасть из передней части дома или прямо из оранжереи в задней части. Центральными точками газонной зоны являются оригинальный каменный колодец желанийи крытая обеденная зона на открытом воздухе. Вокруг задней части дома находится приподнятый внутренний дворик, в который можно попасть из оранжереи или кухни. Также в задней части, в уединенном месте, находится новая крышка для гидромассажной ванны рядом с деревянной беседкой.Подъездная дорожка перед домом может вместить 3-5 автомобилей и имеет прямой доступ к гаражу. Сбоку от дома установлена точка зарядки электромобилей.Features:
- Hot Tub
- Garage
- Garden