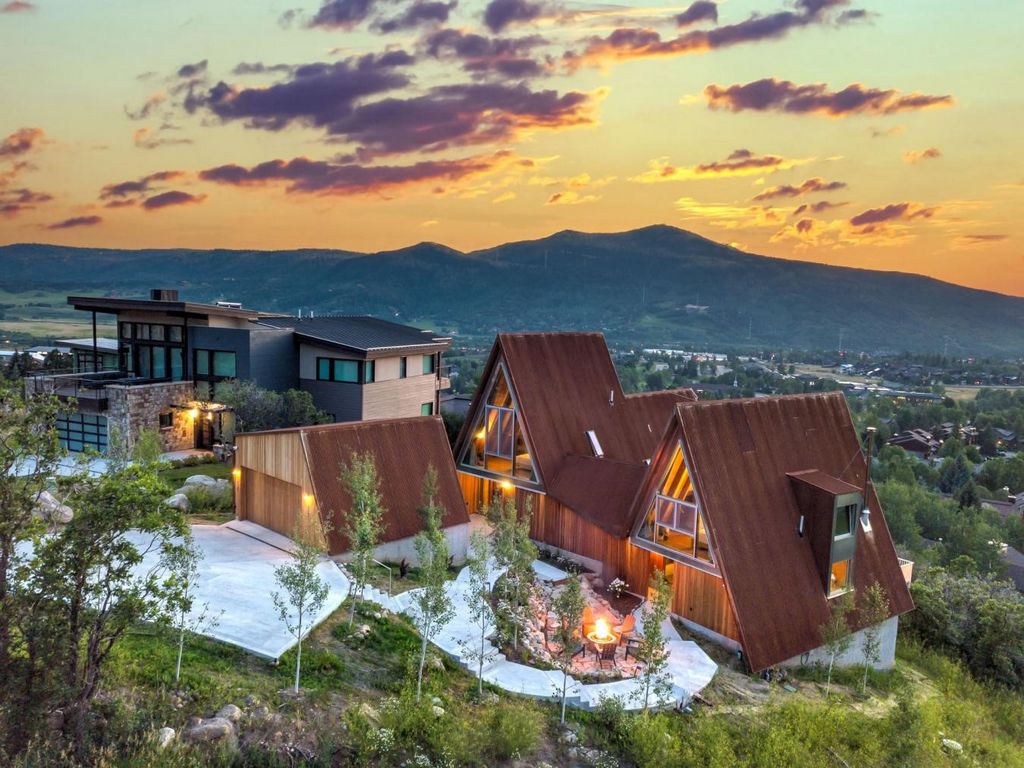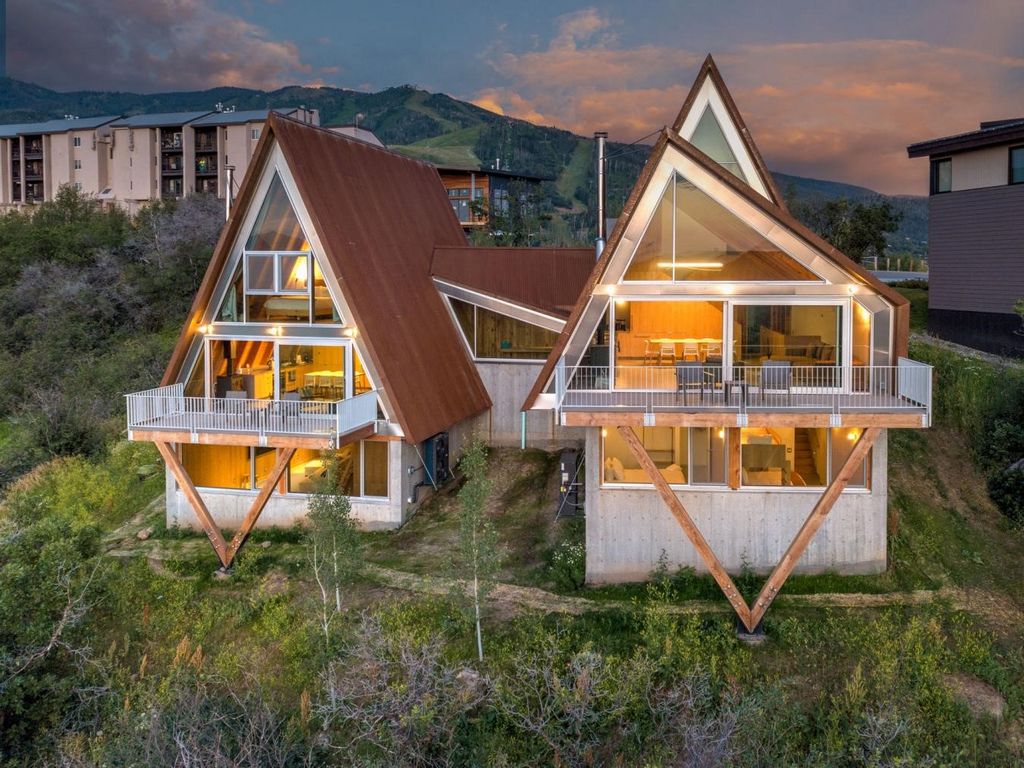EUR 5.955.075
FOTO IN CARICAMENTO...
Casa e casa singola in vendita - Steamboat Springs
EUR 4.726.250
Casa e casa singola (In vendita)
Riferimento:
EDEN-T99860880
/ 99860880
Soaring high over Steamboat Springs sits this short-term rentable duplex with a captivating presence likened to those seen in Architectural Digest. Welcome to The Alpine House. Built in 2023, this double A-frame nods to nostalgic mountain chalets, while pulling in contemporary themes from West Coast surf shacks and minimalist architecture. The result is a one-of-a-kind retreat rooted in simplicity, efficiency and sustainability in this charming mountain town. As you walk into either residence you are immediately drawn to the sprawling ceilings, creative lines, and warm hues. All of which is backdropped by top-of-the-world views of Downtown Steamboat, RollingStone Golf Course and Sleeping Giant. Floor-to-ceiling sliders flood the space with light and open to outdoor decks that were designed as seamless extensions to the interior. The use of simple materials like locally sourced beetle kill pine, concrete, and glass give a nod to the outdoor setting-while entirely electric smart systems, air conditioning, and high-end fixtures elevate the living experience. It is both modern and comfortable. Sleek but convenient. Minimalist, yet architecturally complex. "The Nest" is the larger of the two residences with 3 bedrooms, 2.5 bathrooms, spacious mud/gear room, and a secondary living area that is currently being used as a movie theater. Adjoined by a shared sauna, with equally as stunning views, is "The Perch". This smaller residence features 2 bedrooms, 2.5 bathrooms, and a bunk room. There are zero shared walls between the two homes. They do, however, share a 2-car garage, concrete pad with ample parking, and a common garden/fire-pit area. With a central location just 5 minutes from the Base Area or Downtown Steamboat-the possibilities are endless with this mindful, fully furnished and income producing mountain getaway.
Visualizza di più
Visualizza di meno
Soaring high over Steamboat Springs sits this short-term rentable duplex with a captivating presence likened to those seen in Architectural Digest. Welcome to The Alpine House. Built in 2023, this double A-frame nods to nostalgic mountain chalets, while pulling in contemporary themes from West Coast surf shacks and minimalist architecture. The result is a one-of-a-kind retreat rooted in simplicity, efficiency and sustainability in this charming mountain town. As you walk into either residence you are immediately drawn to the sprawling ceilings, creative lines, and warm hues. All of which is backdropped by top-of-the-world views of Downtown Steamboat, RollingStone Golf Course and Sleeping Giant. Floor-to-ceiling sliders flood the space with light and open to outdoor decks that were designed as seamless extensions to the interior. The use of simple materials like locally sourced beetle kill pine, concrete, and glass give a nod to the outdoor setting-while entirely electric smart systems, air conditioning, and high-end fixtures elevate the living experience. It is both modern and comfortable. Sleek but convenient. Minimalist, yet architecturally complex. "The Nest" is the larger of the two residences with 3 bedrooms, 2.5 bathrooms, spacious mud/gear room, and a secondary living area that is currently being used as a movie theater. Adjoined by a shared sauna, with equally as stunning views, is "The Perch". This smaller residence features 2 bedrooms, 2.5 bathrooms, and a bunk room. There are zero shared walls between the two homes. They do, however, share a 2-car garage, concrete pad with ample parking, and a common garden/fire-pit area. With a central location just 5 minutes from the Base Area or Downtown Steamboat-the possibilities are endless with this mindful, fully furnished and income producing mountain getaway.
Riferimento:
EDEN-T99860880
Paese:
US
Città:
Steamboat Springs
Codice postale:
80487
Categoria:
Residenziale
Tipo di annuncio:
In vendita
Tipo di proprietà:
Casa e casa singola
Grandezza proprietà:
389 m²
Locali:
6
Camere da letto:
6
Bagni:
4
WC:
2

