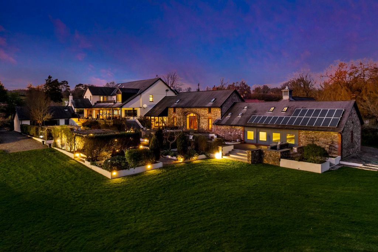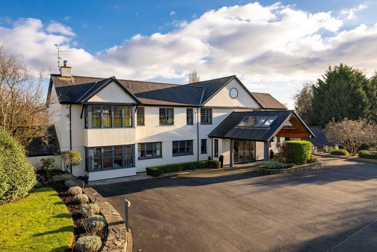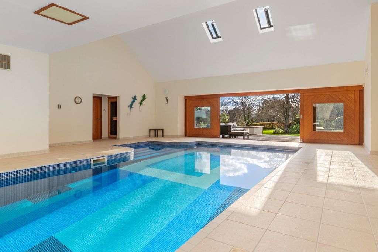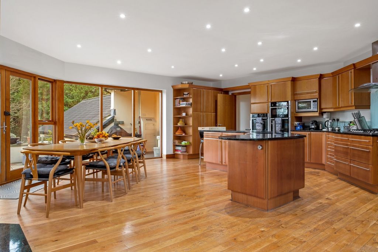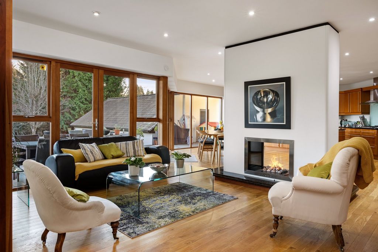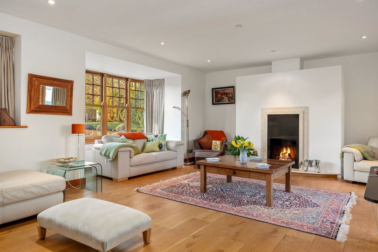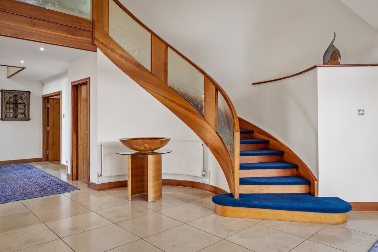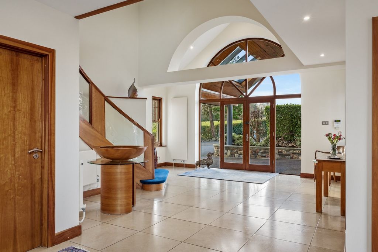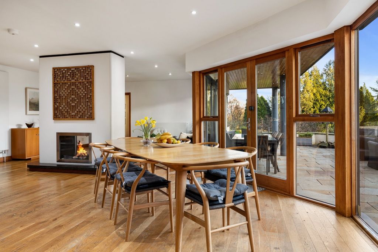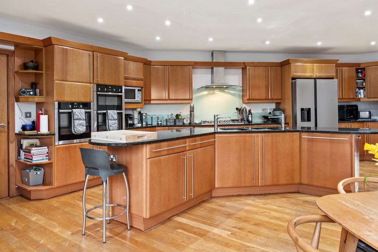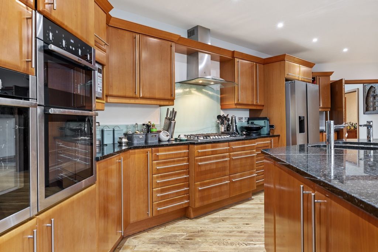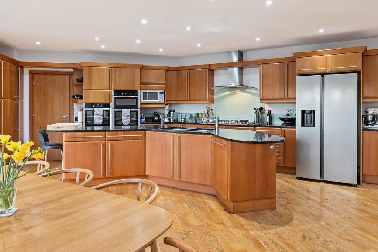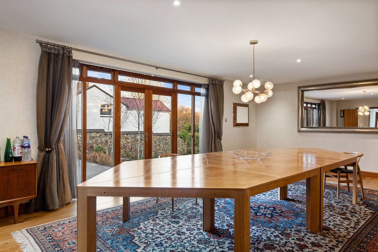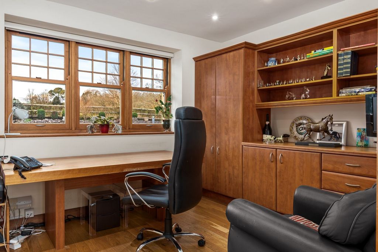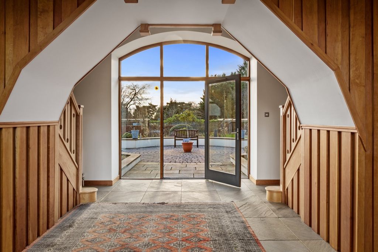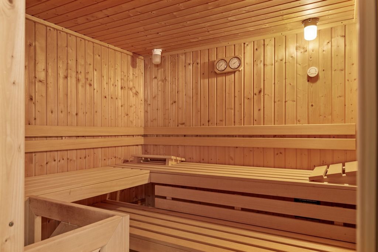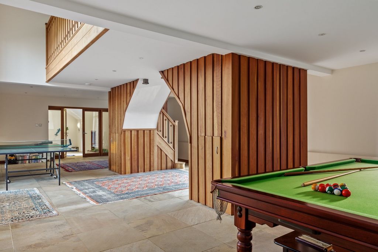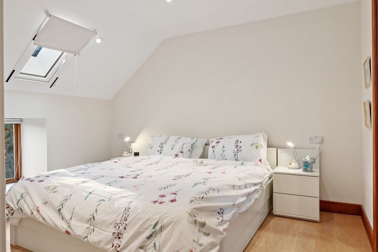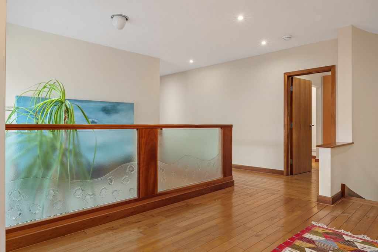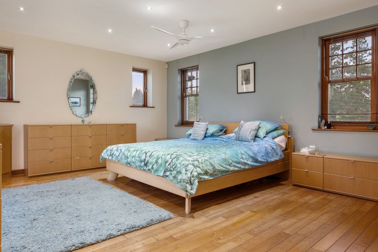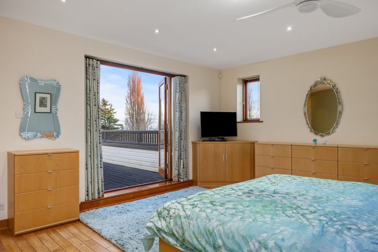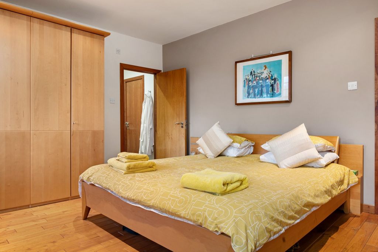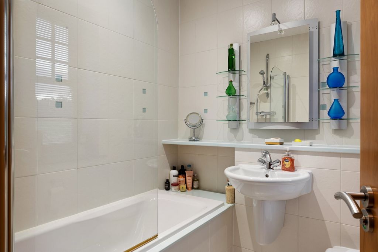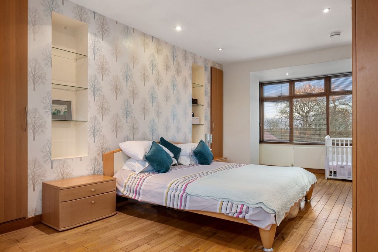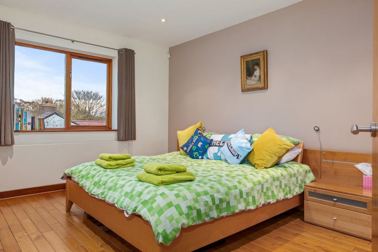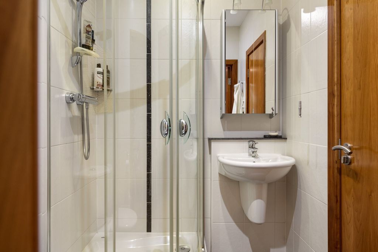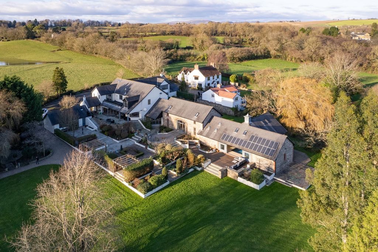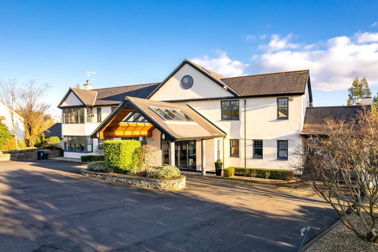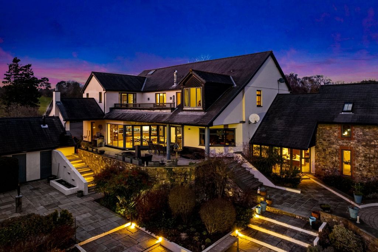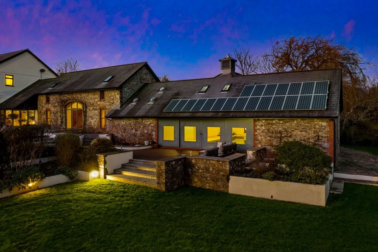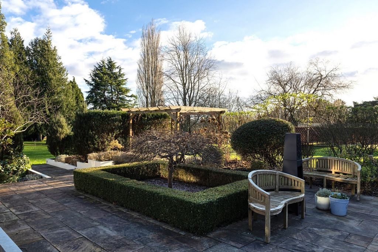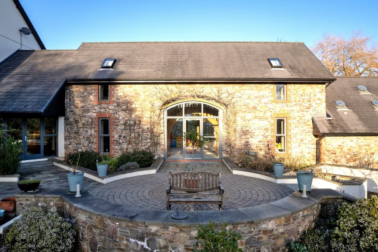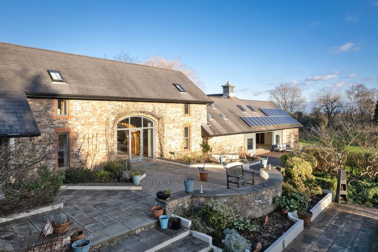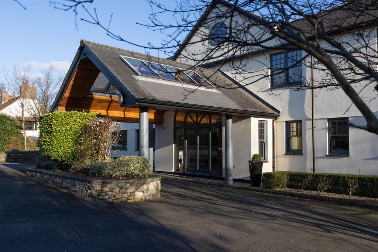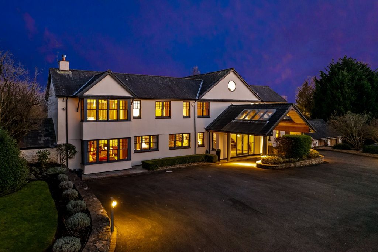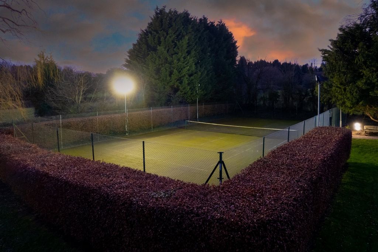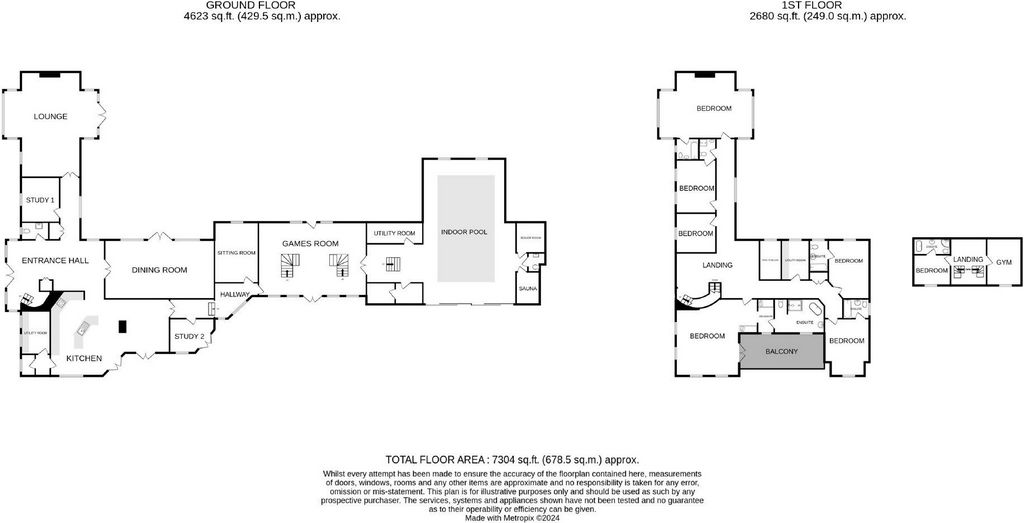FOTO IN CARICAMENTO...
Casa e casa singola (In vendita)
5 loc
7 cam
7 ba
Riferimento:
EDEN-T99989942
/ 99989942
Tucked away in a semi-rural location surrounded by approximately four acres of grounds and sweeping views across the landscape towards the Bristol Channel, this bespoke, architect-designed house is an impressive place to call home. Located between Cardiff and Newport with easy access to the M4 the house is well-placed for commuting to work, attendance at good schools, plus an array of socialising and shopping opportunities in either cities. Exploring further afield into the Welsh countryside and heritage coast or across the Prince of Wales bridge into England is on the doorstep from this ideal location. The nearest neighbours are in the hamlets of Castleton and Marshfield which can offer local primary schools, convenience shops, a village hall and a choice of pubs, as well as a nearby petrol station, and golf club. But back at the house it feels like the busy and bustling choice of close cities and nearby neighbours are all a world away. Only found by reaching the end of a private lane, Heathcliffe House welcomes you with electric gates opening into a parking area for at least 15 cars and a detached, double garage, but it's the house itself that is instantly mesmerising.Under the distinctive portico and through the double-height arched glass front door gets you into a stunning abode that can boast a heart of the home' central kitchen lounge diner, formal dining room, two home offices, a snug, utility room, cloakroom and separate lounge.The main reception rooms all have glass doors out to the landscaped garden that hugs the house, designed by a Chelsea Flower Show gold medal winner, before the lawn meanders towards a tennis court and mature trees where the option to establish your own smallholding is clear.From the main house the accommodation sprawls into a leisure wing that can happily host parties by the indoor swimming pool that seamlessly opens onto a sun-drenched terrace via a wall of sliding doors. This impressive wing also includes a games room, gym, sauna and guest ensuite bedroom. Up the sweeping staircase leads you to discover six bedrooms, four of them ensuite, plus a Jack n Jill' family bathroom, all lavished in luxury design and boasting views of the immaculate garden. The principal suite is a stunner, offering a dressing room, generous ensuite bathroom, plus French doors out onto a private balcony where the views are magnificent and the ambience is of peaceful relaxation. STEP INSIDE:- - Step inside this magnificent home through the stunning arched glass front doors and the impressive space and cascades of light that define this bespoke, architect-designed home begin instantly.A home of this statue deserves a breathtaking entrance hall to set the luxury standard for the rest of this sprawling seven-bed home, and this double-height space with sweeping glass and curved wood staircase leading to a galleried landing above certainly delivers.The accommodation within Heathcliffe House has been designed to flow to perfection with spaces seamlessly connected, accompanied by beautifully crafted joinery and substantial windows and doors to the garden that ensure the stunning scenery that surrounds this spectacular home is always present.Wander through the hall and into the substantial kitchen diner that is the heart of this home, offering zones for cooking and dining next to a wall of glass doors leading out onto one of the generous garden terraces. From hectic mornings at breakfast time to relaxing evening meals together watching the sun set over the grounds, this family-focused space is where lifelong memories are made.The sizeable space also offers an inviting lounge area cleverly and subtly zoned from the well-equipped kitchen by a dual aspect fireplace nestled into a section of dividing wall in a broken-plan' layout.The kitchen can boast granite worktops and an abundance of appliances including three ovens, and is a showpiece for the design concept of gentle curves and soft angles that are at the core of the design of this amazing home, constantly creating visually stunning spaces.Off this wonderful kitchen lounge diner is a bonus reception room currently being used as a formal dining room. It's a substantial space that can welcome a huge dining table to host family gatherings and dinner parties, with doors to the garden terrace offering a seamless step outside to enjoy daytime sunshine or gazing up at a starry night sky once th..Back to the hall to find an additional wing that's home to a quiet home office plus a separate double aspect lounge, a sizeable but cosier space with an open-fireplace easily tempting you to gather around it to relax and chat. When the weather warms up, there are glass doors to the garden to throw open and invite refreshing breezes to join you too.There's a door off the main entrance hall that leads to a wonderful surprise that takes this dream home to another level. Past an additional home office and a snug gets you to a whole extra section of this most desirable of luxury abodes.On the ground floor of this bonus wing there's a substantial games room currently hosting a full-size pool table and lounge area. The central feature of this generous space is a bespoke, handcrafted, dual staircase that is a work of art. It leads to a first floor guest suite that boasts an ensuite bedroom and a gym.But keep meandering through the games room and guest annexe and a door at the end opens to an amazing leisure suite that is pure joy to discover.The indoor heated swimming pool is huge and enticing and is flanked by a wall of wood and glass sliding doors that seamlessly open onto a sun-drenched terrace, so the pool party can effortlessly move from indoor to outdoor, and back again.The pool is joined by a sauna, changing area and cloakroom, inviting many happy hours of fun or some serious swimming to be enjoyed in this incredible space.At some point though it's time for bed and this house can offer seven slumber spaces to choose from - one in the guest wing and six in the main house. Floating up the sweeping staircase and arriving at the delightful galleried landing there are three bedrooms, one with an ensuite, and a 'Jack n Jill' family bathroom to discover in one direction and three ensuites and a handy laundry room waiting for you in the other direction.The principal bedroom suite is a truly stunning space with a curved wall at the entrance leading you into the substantial bedroom that effortlessly flows into a dedicated dressing room with built-in storage and then into a luxury ensuite bathroom.But this brilliantly designed home has one last surprise to impress - a set of French doors in the principal bedroom that open out onto a large balcony. It's a stunning space for enjoying a peaceful brunch, coffee break, or evening drink, looking out over the gorgeous grounds that surround this stunning home. VENDOR INSIGHT:- - "Since 2003, Heathcliffe House has been our cherished home, a property that initially beckoned us with untapped potential and has since transformed into a labour of love through extensive refurbishments both inside and out.""We converted barns into versatile spaces and they now offer a games room, gym, private suite, and a sheep barn into a cherished swimming pool and sauna, where special moments with grandchildren have filled our days with joy.""One of the standout features is the bespoke staircase within the grand entrance halla space which brings me fond memories, especially during Christmas mornings adorned with a full-sized tree and the excitement of unwrapping presents around it.""The open-plan kitchen, both practical and the heart of our home, has witnessed countless gatherings, parties, and family affairs. Its seamless connection to an outdoor terrace provides the perfect setting for entertaining. The house, despite its size, exudes a cosy and inviting ambiance, designed with practicality, great flow, and an abundance of natural light.""The property's initial allure was the garden, a canvas for transformation that we envisioned - an oasis in the countryside. Meticulously landscaped by an award-winning Chelsea Flower Show designer, is a visual feast that changes with the seasons. Watching the transformation of trees, the blossoming of rose bushes, and the growth of grapes on vines brings continual joy. The uninterrupted views over fields, coupled with the diverse wildlife, including a returning woodpecker year after year, make the garden a sanctuary.""Nestled in the countryside, Heathcliffe House offers privacy while remaining conveniently close to Cardiff and Newport. The proximity to country walks and a National Trust property adds to its charm it really offers the best of both worlds.""What will be missed most are the wonderful parties and momentous occasions hosted here. From hosting a 50th-anniversary celebration to two children's weddings, this house has been a witness to a full and cherished life, I shall be leaving it as lovely as the day we designed ita place we've sympathetically nurtured and adored." Outside - Step outside and the high level of design and luxury befitting a dream home continues within approximately four acres of mature and landscaped garden, flanked by rural views that envelop the property. There are delightful walkways through mature trees, ample space for growing your own produce, keeping chickens, and welcoming beehives to the site.More leisurely moments can be spent relaxing cocooned by nature in the landscaped garden that hugs the house, with an array of patios and terraces on a variety of levels waiting to gr...
Visualizza di più
Visualizza di meno
Escondida en una ubicación semi-rural rodeada por aproximadamente cuatro acres de terreno y vistas panorámicas del paisaje hacia el Canal de Bristol, esta casa diseñada a medida por un arquitecto es un lugar impresionante para llamar hogar. Ubicada entre Cardiff y Newport, con fácil acceso a la M4, la casa está bien ubicada para ir al trabajo, asistir a buenas escuelas, además de una variedad de oportunidades para socializar y comprar en cualquiera de las ciudades. Explorar más lejos en la campiña galesa y la costa patrimonial o a través del puente del Príncipe de Gales hacia Inglaterra está a la vuelta de la esquina desde esta ubicación ideal. Los vecinos más cercanos se encuentran en las aldeas de Castleton y Marshfield, que pueden ofrecer escuelas primarias locales, tiendas de conveniencia, un ayuntamiento y una selección de pubs, así como una gasolinera cercana y un club de golf. Pero de vuelta en la casa, parece que la ajetreada y bulliciosa elección de las ciudades cercanas y los vecinos cercanos están a un mundo de distancia. Solo se encuentra al llegar al final de un carril privado, Heathcliffe House le da la bienvenida con puertas eléctricas que se abren a un área de estacionamiento para al menos 15 autos y un garaje doble independiente, pero es la casa en sí la que es instantáneamente fascinante.Bajo el pórtico distintivo y a través de la puerta principal de vidrio arqueado de doble altura, se ingresa a una impresionante morada que puede presumir de un salón de cocina central en el corazón de la casa, un comedor formal, dos oficinas en casa, un acogedor lavadero, guardarropa y un salón separado.Las salas de recepción principales tienen puertas de vidrio que dan al jardín paisajístico que abraza la casa, diseñado por un ganador de la medalla de oro del Chelsea Flower Show, antes de que el césped serpentee hacia una cancha de tenis y árboles maduros donde la opción de establecer su propia pequeña propiedad es clara.Desde la casa principal, el alojamiento se extiende en un ala de ocio que puede albergar fiestas junto a la piscina cubierta que se abre sin problemas a una terraza bañada por el sol a través de una pared de puertas correderas. Esta impresionante ala también incluye una sala de juegos, gimnasio, sauna y dormitorio de invitados con baño. Subiendo la amplia escalera se descubren seis dormitorios, cuatro de ellos con baño, además de un baño familiar Jack n Jill', todos ellos con un diseño lujoso y con vistas al inmaculado jardín. La suite principal es impresionante, ofrece un vestidor, un generoso baño privado, además de puertas francesas que dan a un balcón privado donde las vistas son magníficas y el ambiente es de relajación tranquila. PASO DENTRO:- - Ingrese a esta magnífica casa a través de las impresionantes puertas de entrada de vidrio arqueadas y el impresionante espacio y las cascadas de luz que definen esta casa diseñada por un arquitecto a medida comienza al instante.La casa de esta estatua merece un impresionante hall de entrada para establecer el estándar de lujo para el resto de esta extensa casa de siete camas, y este espacio de doble altura con amplio vidrio y escalera de madera curva que conduce a un rellano con galería en lo alto ciertamente lo cumple.El alojamiento dentro de Heathcliffe House ha sido diseñado para fluir a la perfección con espacios perfectamente conectados, acompañados de carpintería bellamente elaborada y ventanas y puertas sustanciales al jardín que aseguran que el impresionante paisaje que rodea esta espectacular casa esté siempre presente.Pasee por el pasillo y entre en la amplia cocina comedor que es el corazón de esta casa, que ofrece zonas para cocinar y cenar junto a una pared de puertas de vidrio que dan a una de las generosas terrazas del jardín. Desde las agitadas mañanas a la hora del desayuno hasta las relajantes cenas juntos viendo la puesta de sol sobre los jardines, este espacio centrado en la familia es donde se crean recuerdos para toda la vida.El considerable espacio también ofrece una acogedora sala de estar, inteligente y sutilmente zonificada desde la cocina bien equipada por una chimenea de doble aspecto ubicada en una sección de pared divisoria en un diseño de planta rota.La cocina puede presumir de encimeras de granito y una gran cantidad de electrodomésticos, incluidos tres hornos, y es una obra maestra por el concepto de diseño de curvas suaves y ángulos suaves que están en el centro del diseño de esta increíble casa, creando constantemente espacios visualmente impresionantes.Fuera de esta maravillosa cocina, salón comedor, hay una sala de recepción adicional que actualmente se utiliza como comedor formal. Es un espacio sustancial que puede dar la bienvenida a una enorme mesa de comedor para celebrar reuniones familiares y cenas, con puertas a la terraza del jardín que ofrecen un paso perfecto al exterior para disfrutar del sol diurno o contemplar el cielo nocturno estrellado una vez que se detenga.De vuelta al vestíbulo, encontrará un ala adicional que alberga una tranquila oficina en casa, además de un salón separado de doble aspecto, un espacio considerable pero más acogedor con una chimenea abierta que fácilmente lo tienta a reunirse a su alrededor para relajarse y charlar. Cuando el clima se calienta, hay puertas de vidrio que dan al jardín para abrirlas e invitar a que las brisas refrescantes también se unan a usted.Hay una puerta en el vestíbulo principal que conduce a una maravillosa sorpresa que lleva esta casa de ensueño a otro nivel. Más allá de una oficina en casa adicional y un lugar acogedor lo lleva a una sección adicional completa de esta morada de lujo más deseable.En la planta baja de esta ala de bonificación hay una sala de juegos sustancial que actualmente alberga una mesa de billar de tamaño completo y una sala de estar. La característica central de este generoso espacio es una escalera doble hecha a medida, hecha a mano, que es una obra de arte. Conduce a una suite de invitados en el primer piso que cuenta con un dormitorio con baño y un gimnasio.Pero siga deambulando por la sala de juegos y el anexo para invitados y una puerta al final se abre a una increíble suite de ocio que es puro placer descubrir.La piscina cubierta climatizada es enorme y atractiva y está flanqueada por una pared de puertas correderas de madera y vidrio que se abren sin problemas a una terraza bañada por el sol, para que la fiesta en la piscina pueda pasar sin esfuerzo del interior al exterior, y viceversa.A la piscina se le une una sauna, una zona de vestuarios y un guardarropa, que invitan a disfrutar de muchas horas felices de diversión o de natación en serio en este increíble espacio.Sin embargo, en algún momento es hora de acostarse, y esta casa puede ofrecer siete espacios para dormir para elegir: uno en el ala de invitados y seis en la casa principal. Flotando por la amplia escalera y llegando al encantador rellano con galería, hay tres dormitorios, uno con baño privado y un baño familiar 'Jack n Jill' para descubrir en una dirección y tres baños y un práctico lavadero esperándolo en la otra dirección.El dormitorio principal es un espacio realmente impresionante con una pared curva en la entrada que lo lleva al dormitorio sustancial que fluye sin esfuerzo hacia un vestidor dedicado con almacenamiento incorporado y luego a un lujoso baño privado.Pero esta casa brillantemente diseñada tiene una última sorpresa para impresionar: un conjunto de puertas francesas en el dormitorio principal que se abren a un gran balcón. Es un espacio impresionante para disfrutar de un brunch tranquilo, una pausa para el café o una copa por la noche, con vistas a los hermosos jardines que rodean esta impresionante casa. "Desde 2003, Heathcliffe House ha sido nuestro querido hogar, una propiedad que inicialmente nos atrajo con un potencial sin explotar y desde entonces se ha transformado en un trabajo de amor a través de extensas renovaciones tanto en el interior como en el exterior"."Convertimos los establos en espacios versátiles y ahora ofrecen una sala de juegos, un gimnasio, una suite privada y un establo para ovejas en una querida piscina y sauna, donde los momentos especiales con los nietos han llenado nuestros días de alegría"."Una de las características más destacadas es la escalera a medida dentro del gran vestíbulo de entrada, un espacio que me trae buenos recuerdos, especialmente durante las mañanas de Navidad adornadas con un árbol de tamaño completo y la emoción de desenvolver los regalos a su alrededor"."La cocina abierta, práctica y el corazón de nuestro hogar, ha sido testigo de innumerables reuniones, fiestas y asuntos familiares. Su perfecta conexión con una terraza al aire libre proporciona el escenario perfecto para el entretenimiento. La casa, a pesar de su tamaño, emana un ambiente acogedor y acogedor, diseñado con practicidad, gran flujo y abundante luz natural"."El atractivo inicial de la propiedad era el jardín, un lienzo de transformación que imaginamos: un oasis en el campo. Meticulosamente ajardinado por un galardonado diseñador de Chelsea Flower Show, es un festín visual que cambia con las estaciones. Ver la transformación de los árboles, el florecimiento de los rosales y el crecimiento de las uvas en las vides trae una alegría continua. Las vistas ininterrumpidas de los campos, junto con la diversa vida silvestre, incluido un pájaro carpintero que regresa año tras año, hacen del jardín un santuario"."Ubicado en el campo, Heathclif...
Schowany w półwiejskiej okolicy otoczonej około czterema akrami terenu i przepięknymi widokami na krajobraz w kierunku Kanału Bristolskiego, ten wykonany na zamówienie, zaprojektowany przez architekta dom jest imponującym miejscem, które można nazwać domem. Położony między Cardiff i Newport z łatwym dostępem do autostrady M4, dom jest dobrze położony do dojazdów do pracy, uczęszczania do dobrych szkół, a także szeregu możliwości spotkań towarzyskich i zakupów w obu miastach. Zwiedzanie dalej w głąb walijskiej wsi i dziedzictwa kulturowego lub przez most Księcia Walii do Anglii jest na wyciągnięcie ręki od tej idealnej lokalizacji. Najbliżsi sąsiedzi znajdują się w wioskach Castleton i Marshfield, które mogą oferować lokalne szkoły podstawowe, sklepy spożywcze, ratusz wiejski i wybór pubów, a także pobliską stację benzynową i klub golfowy. Ale po powrocie do domu wydaje się, że ruchliwy i tętniący życiem wybór bliskich miast i pobliskich sąsiadów jest odległy o cały świat. Heathcliffe House, który można znaleźć tylko po dotarciu do końca prywatnej ulicy, wita Cię elektrycznymi bramami otwierającymi się na parking na co najmniej 15 samochodów i wolnostojącym, podwójnym garażem, ale to sam dom jest natychmiast hipnotyzujący.Pod charakterystycznym portykiem i przez łukowate szklane drzwi wejściowe o podwójnej wysokości dostaniesz się do oszałamiającego mieszkania, które może pochwalić się sercem domu, centralną kuchnią, salonem, jadalnią, formalną jadalnią, dwoma domowymi biurami, przytulnym, gospodarczym pomieszczeniem, szatnią i oddzielnym salonem.Wszystkie główne pokoje recepcyjne mają szklane drzwi wychodzące na ogród krajobrazowy, który przylega do domu, zaprojektowany przez zdobywcę złotego medalu Chelsea Flower Show, zanim trawnik wije się w kierunku kortu tenisowego i dojrzałych drzew, gdzie opcja założenia własnego małego gospodarstwa jest oczywista.Z głównego budynku zakwaterowanie rozciąga się na skrzydło rekreacyjne, w którym z radością można organizować imprezy przy krytym basenie, który płynnie otwiera się na zalany słońcem taras przez ścianę przesuwanych drzwi. W tym imponującym skrzydle znajduje się również pokój gier, siłownia, sauna i sypialnia z łazienką. Szerokie schody prowadzą do odkrycia sześciu sypialni, w tym czterech z łazienką, a także rodzinnej łazienki Jack n Jill', wszystkie hojnie urządzone w luksusowym wystroju i szczycące się widokiem na nieskazitelny ogród. Główny apartament jest oszałamiający, oferuje garderobę, obszerną łazienkę oraz francuskie drzwi na prywatny balkon, z którego roztaczają się wspaniałe widoki, a atmosfera spokojnego relaksu. WEJDŹ DO ŚRODKA:- - Wejdź do tego wspaniałego domu przez oszałamiające łukowate szklane drzwi wejściowe, a imponująca przestrzeń i kaskady światła, które definiują ten wykonany na zamówienie, zaprojektowany przez architekta dom, zaczynają się natychmiast.Dom tego posągu zasługuje na zapierający dech w piersiach hol wejściowy, aby ustanowić luksusowy standard dla reszty tego rozległego siedmioosobowego domu, a ta przestrzeń o podwójnej wysokości z szerokimi szkłem i zakrzywionymi drewnianymi schodami prowadzącymi do galeryjnego podestu powyżej z pewnością zapewnia.Zakwaterowanie w Heathcliffe House zostało zaprojektowane tak, aby płynnie przepływało do perfekcji, z przestrzeniami płynnie połączonymi, w towarzystwie pięknie wykonanej stolarki oraz pokaźnych okien i drzwi do ogrodu, które zapewniają, że oszałamiająca sceneria otaczająca ten spektakularny dom jest zawsze obecna.Przejdź przez korytarz i wejdź do pokaźnej jadalni kuchennej, która jest sercem tego domu, oferując strefy do gotowania i spożywania posiłków obok ściany szklanych drzwi prowadzących na jeden z przestronnych tarasów ogrodowych. Od gorączkowych poranków w porze śniadaniowej po relaksujące wieczorne posiłki razem oglądające zachód słońca nad terenem, ta rodzinna przestrzeń jest miejscem, w którym powstają wspomnienia na całe życie.Spora przestrzeń oferuje również zachęcającą strefę wypoczynkową, sprytnie i subtelnie oddzieloną od dobrze wyposażonej kuchni dwuczęściowym kominkiem umieszczonym w sekcji ściany działowej w układzie na planie złamanym.Kuchnia może pochwalić się granitowymi blatami i mnóstwem urządzeń, w tym trzema piekarnikami, i jest wizytówką koncepcji projektowej łagodnych krzywizn i miękkich kątów, które są podstawą projektu tego niesamowitego domu, nieustannie tworząc oszałamiające wizualnie przestrzenie.Obok tej wspaniałej jadalni w salonie kuchennym znajduje się dodatkowa sala recepcyjna obecnie wykorzystywana jako formalna jadalnia. Jest to pokaźna przestrzeń, w której można umieścić ogromny stół jadalny do organizowania rodzinnych spotkań i przyjęć, z drzwiami na taras ogrodowy oferujący bezproblemowy krok na zewnątrz, aby cieszyć się słońcem w ciągu dnia lub patrzeć w gwiaździste nocne niebo po raz ostatni.Wróć do holu, aby znaleźć dodatkowe skrzydło, w którym znajduje się ciche domowe biuro oraz oddzielny salon o podwójnym wyglądzie, duża, ale przytulniejsza przestrzeń z otwartym kominkiem, która łatwo kusi do zebrania się wokół niej, aby się zrelaksować i porozmawiać. Kiedy pogoda się ociepla, do ogrodu prowadzą szklane drzwi, które można otworzyć i zaprosić orzeźwiającą bryzę, aby również do Ciebie dołączyła.Z głównego holu wejściowego prowadzą drzwi prowadzące do wspaniałej niespodzianki, która przenosi ten wymarzony dom na inny poziom. Za dodatkowym domowym biurem i przytulnym miejscem znajdziesz się w zupełnie dodatkowej części tego najbardziej pożądanego z luksusowych mieszkań.Na parterze tego dodatkowego skrzydła znajduje się pokaźny pokój gier, w którym obecnie znajduje się pełnowymiarowy stół bilardowy i część wypoczynkowa. Centralnym elementem tej przestronnej przestrzeni są wykonane na zamówienie, ręcznie wykonane, podwójne schody, które są dziełem sztuki. Prowadzi on do apartamentu gościnnego na pierwszym piętrze, w którym znajduje się sypialnia z łazienką i siłownia.Ale idź dalej przez pokój gier i aneks dla gości, a drzwi na końcu otworzą się na niesamowity apartament rekreacyjny, którego odkrywanie to czysta radość.Kryty basen z podgrzewaną wodą jest ogromny i kuszący i jest otoczony ścianą z drewnianych i szklanych drzwi przesuwnych, które płynnie otwierają się na zalany słońcem taras, dzięki czemu impreza przy basenie może bez wysiłku przenieść się z wnętrza na zewnątrz i z powrotem.Basen jest połączony z sauną, przebieralnią i szatnią, zapraszając do wielu szczęśliwych godzin zabawy lub poważnego pływania, którymi można się cieszyć w tej niesamowitej przestrzeni.W pewnym momencie jednak nadchodzi pora spania, a ten dom może zaoferować siedem miejsc do spania do wyboru - jedną w skrzydle dla gości i sześć w głównym budynku. Unosząc się po szerokich schodach i docierając do uroczego podestu z galerią, znajdują się trzy sypialnie, jedna z łazienką i rodzinną łazienką "Jack n Jill" do odkrycia w jednym kierunku, a trzy łazienki i poręczna pralnia czekające na Ciebie w drugim kierunku.Apartament z główną sypialnią to naprawdę oszałamiająca przestrzeń z zakrzywioną ścianą przy wejściu, prowadzącą do pokaźnej sypialni, która bez wysiłku przechodzi w dedykowaną garderobę z wbudowanym schowkiem, a następnie w luksusową łazienkę.Ale ten genialnie zaprojektowany dom ma jeszcze jedną niespodziankę, która może zrobić wrażenie - zestaw francuskich drzwi w głównej sypialni, które otwierają się na duży balkon. To wspaniałe miejsce, w którym można cieszyć się spokojnym brunchem, przerwą na kawę lub wieczornym drinkiem, z widokiem na wspaniałe tereny otaczające ten wspaniały dom. VENDOR INSIGHT:- - "Od 2003 roku Heathcliffe House jest naszym ukochanym domem, nieruchomością, która początkowo kusiła nas niewykorzystanym potencjałem i od tego czasu przekształciła się w dzieło miłości poprzez rozległe remonty zarówno wewnątrz, jak i na zewnątrz.""Przekształciliśmy stodoły w wszechstronne przestrzenie, a teraz oferują salę gier, siłownię, prywatny apartament i oborę dla owiec w ceniony basen i saunę, w której wyjątkowe chwile z wnukami wypełniły nasze dni radością"."Jednym z wyróżniających się elementów są wykonane na zamówienie schody w wielkim holu wejściowym, które przywołują miłe wspomnienia, zwłaszcza podczas świątecznych poranków ozdobionych pełnowymiarową choinką i ekscytacją związaną z rozpakowywanie prezentów wokół niej"."Otwarta kuchnia, zarówno praktyczna, jak i będąca sercem naszego domu, była świadkiem niezliczonych spotkań, przyjęć i spraw rodzinnych. Bezproblemowe połączenie z tarasem zewnętrznym stanowi idealne miejsce do rozrywki. Dom, pomimo swojej wielkości, emanuje przytulną i zachęcającą atmosferą, zaprojektowaną z praktycznością, doskonałym przepływem i dużą ilością naturalnego światła.""Początkowym urokiem posiadłości był ogród, płótno do transformacji, które sobie wyobrażaliśmy - oaza na wsi. Skrupulatnie zagospodarowana przez wielokrotnie nagradzanego projektanta Chelsea Flower Show, to wizualna uczta, która zmienia się wraz z porami roku. Obserwowanie przemiany drzew, kwitnienia krzewów róż i wzrostu winogron na winorośli przynosi nie...
Nichée dans un endroit semi-rural entouré d’environ quatre acres de terrain et d’une vue imprenable sur le paysage en direction du canal de Bristol, cette maison sur mesure conçue par un architecte est un endroit impressionnant où il fait bon se sentir chez soi. Située entre Cardiff et Newport avec un accès facile à l’autoroute M4, la maison est bien placée pour se rendre au travail, fréquenter de bonnes écoles, ainsi qu’un éventail de possibilités de socialisation et de shopping dans les deux villes. Explorer plus loin dans la campagne galloise et la côte patrimoniale ou traverser le pont Prince de Galles vers l’Angleterre est à deux pas de cet emplacement idéal. Les voisins les plus proches se trouvent dans les hameaux de Castleton et Marshfield, qui peuvent offrir des écoles primaires locales, des magasins de proximité, une salle des fêtes et un choix de pubs, ainsi qu’une station-service et un club de golf à proximité. Mais de retour à la maison, on a l’impression que le choix animé et animé des villes proches et des voisins proches est à l’autre bout du monde. Ne se trouve qu’en atteignant la fin d’une voie privée, Heathcliffe House vous accueille avec des portes électriques s’ouvrant sur un parking pour au moins 15 voitures et un garage double indépendant, mais c’est la maison elle-même qui est instantanément fascinante.Sous le portique distinctif et à travers la porte d’entrée en verre cintrée à double hauteur, vous entrez dans une superbe demeure qui peut se vanter d’un cœur de la cuisine, d’une salle à manger, d’une salle à manger formelle, de deux bureaux à domicile, d’une buanderie, d’un vestiaire et d’un salon séparé.Les salles de réception principales ont toutes des portes vitrées donnant sur le jardin paysager qui entoure la maison, conçu par un lauréat de la médaille d’or du Chelsea Flower Show, avant que la pelouse ne serpente vers un court de tennis et des arbres matures où l’option d’établir votre propre petite propriété est claire.De la maison principale, le logement s’étend dans une aile de loisirs qui peut accueillir des fêtes au bord de la piscine intérieure qui s’ouvre parfaitement sur une terrasse ensoleillée via un mur de portes coulissantes. Cette aile impressionnante comprend également une salle de jeux, une salle de sport, un sauna et une chambre d’invités avec salle de bains. En montant le grand escalier, vous découvrirez six chambres, dont quatre avec salle de bains privative, ainsi qu’une salle de bains familiale Jack n Jill', toutes dotées d’un design luxueux et offrant une vue sur le jardin immaculé. La suite principale est magnifique, offrant un dressing, une salle de bain attenante généreuse, ainsi que des portes-fenêtres donnant sur un balcon privé où la vue est magnifique et l’ambiance est de détente paisible. ENTREZ À L’INTÉRIEUR :- - Entrez dans cette magnifique maison à travers les superbes portes d’entrée en verre cintrées et l’espace impressionnant et les cascades de lumière qui définissent cette maison sur mesure et conçue par un architecte commencent instantanément.Une maison de cette statue mérite un hall d’entrée à couper le souffle pour établir la norme de luxe pour le reste de cette maison tentaculaire de sept lits, et cet espace à double hauteur avec du verre et un escalier en bois incurvé menant à un palier en galerie au-dessus tient certainement ses promesses.L’hébergement au sein de Heathcliffe House a été conçu pour s’écouler à la perfection avec des espaces parfaitement connectés, accompagnés de menuiseries magnifiquement conçues et de fenêtres et de portes substantielles donnant sur le jardin qui garantissent que le paysage magnifique qui entoure cette maison spectaculaire est toujours présent.Promenez-vous dans le hall et dans la grande cuisine-salle à manger qui est le cœur de cette maison, offrant des zones pour cuisiner et manger à côté d’un mur de portes vitrées donnant sur l’une des généreuses terrasses du jardin. Qu’il s’agisse d’une matinée mouvementée à l’heure du petit-déjeuner ou d’un dîner relaxant en regardant le soleil se coucher sur le parc, cet espace familial est l’endroit où l’on crée des souvenirs inoubliables.L’espace spacieux offre également un coin salon accueillant intelligemment et subtilement zoné de la cuisine bien équipée par une cheminée à double aspect nichée dans une section de mur de séparation dans une disposition en plan brisé.La cuisine peut se vanter d’avoir des plans de travail en granit et une abondance d’appareils électroménagers, y compris trois fours, et est une pièce maîtresse pour le concept de design de courbes douces et d’angles doux qui sont au cœur de la conception de cette maison étonnante, créant constamment des espaces visuellement époustouflants.À côté de cette magnifique cuisine-salle à manger se trouve une salle de réception supplémentaire actuellement utilisée comme salle à manger formelle. Il s’agit d’un espace substantiel qui peut accueillir une immense table à manger pour accueillir des réunions de famille et des dîners, avec des portes donnant sur la terrasse du jardin offrant une marche transparente à l’extérieur pour profiter du soleil pendant la journée ou contempler un ciel étoilé une fois que th.Retournez dans le hall pour trouver une aile supplémentaire qui abrite un bureau à domicile calme et un salon séparé à double aspect, un espace spacieux mais plus confortable avec une cheminée à foyer ouvert qui vous incite facilement à vous rassembler autour de lui pour vous détendre et discuter. Lorsque le temps se réchauffe, il y a des portes vitrées donnant sur le jardin à ouvrir et à inviter des brises rafraîchissantes à vous rejoindre.Il y a une porte dans le hall d’entrée principal qui mène à une merveilleuse surprise qui amène cette maison de rêve à un autre niveau. Passé un bureau à domicile supplémentaire et un douillet vous amène à toute une section supplémentaire de cette des demeures de luxe les plus désirables.Au rez-de-chaussée de cette aile bonus, il y a une grande salle de jeux qui accueille actuellement une table de billard pleine grandeur et un coin salon. L’élément central de cet espace généreux est un double escalier sur mesure, fabriqué à la main, qui est une œuvre d’art. Il mène à une suite d’invités au premier étage qui dispose d’une chambre avec salle de bains privative et d’une salle de sport.Mais continuez à vous promener dans la salle de jeux et l’annexe pour les invités, et une porte au bout s’ouvre sur une incroyable suite de loisirs qui est un pur plaisir à découvrir.La piscine intérieure chauffée est immense et séduisante et est flanquée d’un mur de portes coulissantes en bois et en verre qui s’ouvrent parfaitement sur une terrasse ensoleillée, de sorte que la fête à la piscine peut passer sans effort de l’intérieur à l’extérieur, et vice-versa.La piscine est rejointe par un sauna, un vestiaire et un vestiaire, invitant à de nombreuses heures de plaisir ou de baignade sérieuse à profiter de cet espace incroyable.À un moment donné, il est temps d’aller au lit et cette maison peut offrir sept espaces de sommeil au choix - un dans l’aile des invités et six dans la maison principale. En montant le grand escalier et en arrivant au charmant palier de la galerie, il y a trois chambres, dont une avec une salle de bains attenante, et une salle de bains familiale « Jack n Jill » à découvrir dans un sens et trois salles de bains et une buanderie pratique vous attendent dans l’autre sens.La suite de la chambre principale est un espace vraiment magnifique avec un mur incurvé à l’entrée qui vous mène dans la chambre substantielle qui se jette sans effort dans un dressing dédié avec rangement intégré, puis dans une salle de bain attenante de luxe.Mais cette maison brillamment conçue a une dernière surprise à impressionner : un ensemble de portes-fenêtres dans la chambre principale qui s’ouvrent sur un grand balcon. C’est un espace magnifique pour profiter d’un brunch paisible, d’une pause-café ou d’un verre en soirée, avec vue sur les magnifiques jardins qui entourent cette magnifique maison. « Depuis 2003, Heathcliffe House est notre maison chérie, une propriété qui nous a d’abord attiré avec un potentiel inexploité et qui s’est depuis transformée en un travail d’amour grâce à d’importantes rénovations à l’intérieur et à l’extérieur. »« Nous avons converti les granges en espaces polyvalents et elles offrent maintenant une salle de jeux, une salle de sport, une suite privée et une bergerie en une piscine et un sauna chéris, où des moments spéciaux avec les petits-enfants ont rempli nos journées de joie. »« L’une des caractéristiques les plus remarquables est l’escalier sur mesure dans le grand hall d’entrée, un espace qui me rappelle de bons souvenirs, en particulier pendant les matins de Noël ornés d’un sapin grandeur nature et l’excitation de déballer les cadeaux autour. »« La cuisine ouverte, à la fois pratique et le cœur de notre maison, a été témoin d’innombrables rassemblements, fêtes et affaires familiales. Sa connexion transparente à une terrasse extérieure offre le cadre idéal pour se divertir. La maison, malgré sa taille, dégage une ambiance chaleureuse et accueillante, conçue avec praticité, une grande fluidité et un...
Tucked away in a semi-rural location surrounded by approximately four acres of grounds and sweeping views across the landscape towards the Bristol Channel, this bespoke, architect-designed house is an impressive place to call home. Located between Cardiff and Newport with easy access to the M4 the house is well-placed for commuting to work, attendance at good schools, plus an array of socialising and shopping opportunities in either cities. Exploring further afield into the Welsh countryside and heritage coast or across the Prince of Wales bridge into England is on the doorstep from this ideal location. The nearest neighbours are in the hamlets of Castleton and Marshfield which can offer local primary schools, convenience shops, a village hall and a choice of pubs, as well as a nearby petrol station, and golf club. But back at the house it feels like the busy and bustling choice of close cities and nearby neighbours are all a world away. Only found by reaching the end of a private lane, Heathcliffe House welcomes you with electric gates opening into a parking area for at least 15 cars and a detached, double garage, but it's the house itself that is instantly mesmerising.Under the distinctive portico and through the double-height arched glass front door gets you into a stunning abode that can boast a heart of the home' central kitchen lounge diner, formal dining room, two home offices, a snug, utility room, cloakroom and separate lounge.The main reception rooms all have glass doors out to the landscaped garden that hugs the house, designed by a Chelsea Flower Show gold medal winner, before the lawn meanders towards a tennis court and mature trees where the option to establish your own smallholding is clear.From the main house the accommodation sprawls into a leisure wing that can happily host parties by the indoor swimming pool that seamlessly opens onto a sun-drenched terrace via a wall of sliding doors. This impressive wing also includes a games room, gym, sauna and guest ensuite bedroom. Up the sweeping staircase leads you to discover six bedrooms, four of them ensuite, plus a Jack n Jill' family bathroom, all lavished in luxury design and boasting views of the immaculate garden. The principal suite is a stunner, offering a dressing room, generous ensuite bathroom, plus French doors out onto a private balcony where the views are magnificent and the ambience is of peaceful relaxation. STEP INSIDE:- - Step inside this magnificent home through the stunning arched glass front doors and the impressive space and cascades of light that define this bespoke, architect-designed home begin instantly.A home of this statue deserves a breathtaking entrance hall to set the luxury standard for the rest of this sprawling seven-bed home, and this double-height space with sweeping glass and curved wood staircase leading to a galleried landing above certainly delivers.The accommodation within Heathcliffe House has been designed to flow to perfection with spaces seamlessly connected, accompanied by beautifully crafted joinery and substantial windows and doors to the garden that ensure the stunning scenery that surrounds this spectacular home is always present.Wander through the hall and into the substantial kitchen diner that is the heart of this home, offering zones for cooking and dining next to a wall of glass doors leading out onto one of the generous garden terraces. From hectic mornings at breakfast time to relaxing evening meals together watching the sun set over the grounds, this family-focused space is where lifelong memories are made.The sizeable space also offers an inviting lounge area cleverly and subtly zoned from the well-equipped kitchen by a dual aspect fireplace nestled into a section of dividing wall in a broken-plan' layout.The kitchen can boast granite worktops and an abundance of appliances including three ovens, and is a showpiece for the design concept of gentle curves and soft angles that are at the core of the design of this amazing home, constantly creating visually stunning spaces.Off this wonderful kitchen lounge diner is a bonus reception room currently being used as a formal dining room. It's a substantial space that can welcome a huge dining table to host family gatherings and dinner parties, with doors to the garden terrace offering a seamless step outside to enjoy daytime sunshine or gazing up at a starry night sky once th..Back to the hall to find an additional wing that's home to a quiet home office plus a separate double aspect lounge, a sizeable but cosier space with an open-fireplace easily tempting you to gather around it to relax and chat. When the weather warms up, there are glass doors to the garden to throw open and invite refreshing breezes to join you too.There's a door off the main entrance hall that leads to a wonderful surprise that takes this dream home to another level. Past an additional home office and a snug gets you to a whole extra section of this most desirable of luxury abodes.On the ground floor of this bonus wing there's a substantial games room currently hosting a full-size pool table and lounge area. The central feature of this generous space is a bespoke, handcrafted, dual staircase that is a work of art. It leads to a first floor guest suite that boasts an ensuite bedroom and a gym.But keep meandering through the games room and guest annexe and a door at the end opens to an amazing leisure suite that is pure joy to discover.The indoor heated swimming pool is huge and enticing and is flanked by a wall of wood and glass sliding doors that seamlessly open onto a sun-drenched terrace, so the pool party can effortlessly move from indoor to outdoor, and back again.The pool is joined by a sauna, changing area and cloakroom, inviting many happy hours of fun or some serious swimming to be enjoyed in this incredible space.At some point though it's time for bed and this house can offer seven slumber spaces to choose from - one in the guest wing and six in the main house. Floating up the sweeping staircase and arriving at the delightful galleried landing there are three bedrooms, one with an ensuite, and a 'Jack n Jill' family bathroom to discover in one direction and three ensuites and a handy laundry room waiting for you in the other direction.The principal bedroom suite is a truly stunning space with a curved wall at the entrance leading you into the substantial bedroom that effortlessly flows into a dedicated dressing room with built-in storage and then into a luxury ensuite bathroom.But this brilliantly designed home has one last surprise to impress - a set of French doors in the principal bedroom that open out onto a large balcony. It's a stunning space for enjoying a peaceful brunch, coffee break, or evening drink, looking out over the gorgeous grounds that surround this stunning home. VENDOR INSIGHT:- - "Since 2003, Heathcliffe House has been our cherished home, a property that initially beckoned us with untapped potential and has since transformed into a labour of love through extensive refurbishments both inside and out.""We converted barns into versatile spaces and they now offer a games room, gym, private suite, and a sheep barn into a cherished swimming pool and sauna, where special moments with grandchildren have filled our days with joy.""One of the standout features is the bespoke staircase within the grand entrance halla space which brings me fond memories, especially during Christmas mornings adorned with a full-sized tree and the excitement of unwrapping presents around it.""The open-plan kitchen, both practical and the heart of our home, has witnessed countless gatherings, parties, and family affairs. Its seamless connection to an outdoor terrace provides the perfect setting for entertaining. The house, despite its size, exudes a cosy and inviting ambiance, designed with practicality, great flow, and an abundance of natural light.""The property's initial allure was the garden, a canvas for transformation that we envisioned - an oasis in the countryside. Meticulously landscaped by an award-winning Chelsea Flower Show designer, is a visual feast that changes with the seasons. Watching the transformation of trees, the blossoming of rose bushes, and the growth of grapes on vines brings continual joy. The uninterrupted views over fields, coupled with the diverse wildlife, including a returning woodpecker year after year, make the garden a sanctuary.""Nestled in the countryside, Heathcliffe House offers privacy while remaining conveniently close to Cardiff and Newport. The proximity to country walks and a National Trust property adds to its charm it really offers the best of both worlds.""What will be missed most are the wonderful parties and momentous occasions hosted here. From hosting a 50th-anniversary celebration to two children's weddings, this house has been a witness to a full and cherished life, I shall be leaving it as lovely as the day we designed ita place we've sympathetically nurtured and adored." Outside - Step outside and the high level of design and luxury befitting a dream home continues within approximately four acres of mature and landscaped garden, flanked by rural views that envelop the property. There are delightful walkways through mature trees, ample space for growing your own produce, keeping chickens, and welcoming beehives to the site.More leisurely moments can be spent relaxing cocooned by nature in the landscaped garden that hugs the house, with an array of patios and terraces on a variety of levels waiting to gr...
Спрятанный в полусельской местности, окруженной примерно четырьмя акрами земли и потрясающим видом на ландшафт в сторону Бристольского канала, этот сделанный на заказ, спроектированный архитектором дом, является впечатляющим местом, которое можно назвать домом. Расположенный между Кардиффом и Ньюпортом с легким доступом к автомагистрали M4, дом имеет хорошие возможности для поездок на работу, посещения хороших школ, а также множества возможностей для общения и покупок в обоих городах. Прогулки по сельской местности Уэльса и побережью наследия или через мост Принца Уэльского в Англию находятся в непосредственной близости от этого идеального места. Ближайшие соседи находятся в деревушках Каслтон и Маршфилд, где есть местные начальные школы, магазины, деревенская ратуша и выбор пабов, а также близлежащая автозаправочная станция и гольф-клуб. Но вернувшись домой, кажется, что оживленный и шумный выбор близлежащих городов и ближайших соседей находится на другом месте. Расположенный только в конце частной улицы, Хитклифф Хаус встречает вас электрическими воротами, открывающимися на парковку как минимум на 15 автомобилей, и отдельно стоящий гараж на две машины, но сам дом мгновенно завораживает.Под характерным портиком и через арочную стеклянную входную дверь двойной высоты вы попадете в потрясающую обитель, которая может похвастаться сердцем домашней кухни, гостиной, столовой, официальной столовой, двумя домашними офисами, уютным подсобным помещением, гардеробной и отдельной гостиной.Во всех главных приемных есть стеклянные двери в ландшафтный сад, который обнимает дом, спроектированный обладателем золотой медали Chelsea Flower Show, прежде чем лужайка извивается к теннисному корту и взрослым деревьям, где есть возможность создать свое собственное небольшое хозяйство.Из главного дома жилье переходит в крыло для отдыха, в котором можно с радостью проводить вечеринки у крытого бассейна, который плавно выходит на залитую солнцем террасу через стену с раздвижными дверями. Это впечатляющее крыло также включает в себя игровую комнату, тренажерный зал, сауну и гостевую спальню с ванной комнатой. Поднявшись по широкой лестнице, вы обнаружите шесть спален, четыре из которых с ванными комнатами, а также семейную ванную комнату Jack n Jill, все они роскошно оформлены и могут похвастаться видом на безукоризненный сад. Главный люкс потрясающий, с гардеробной, просторной ванной комнатой, а также французскими дверями, выходящими на собственный балкон, откуда открывается великолепный вид и царит атмосфера спокойного отдыха. ШАГ ВНУТРЬ: - Войдите в этот великолепный дом через потрясающие арочные стеклянные входные двери, и впечатляющее пространство и каскады света, которые определяют этот сделанный на заказ дом, спроектированный архитектором, начинаются мгновенно.Дом этой статуи заслуживает захватывающей дух прихожей, чтобы установить стандарт роскоши для остальной части этого обширного дома с семью спальнями, и это пространство двойной высоты с широким стеклом и изогнутой деревянной лестницей, ведущей на галерную площадку наверху, безусловно, оправдывает ожидания.Жилье в Heathcliffe House было спроектировано таким образом, чтобы плавно сочетаться с пространствами, идеально соединенными друг с другом, в сочетании с красиво изготовленными столярными изделиями и значительными окнами и дверями в сад, которые гарантируют, что потрясающие пейзажи, окружающие этот впечатляющий дом, всегда присутствуют.Прогуляйтесь по холлу и зайдите в просторную кухню-столовую, которая является сердцем этого дома, предлагая зоны для приготовления пищи и обеда рядом со стеной из стеклянных дверей, ведущих на одну из просторных садовых террас. От суматошного утра во время завтрака до расслабляющих ужинов вместе, наблюдая за закатом солнца над территорией, это семейное пространство — это место, где создаются воспоминания на всю жизнь.Просторное пространство также предлагает привлекательную зону отдыха, умно и тонко зонированную от хорошо оборудованной кухни двойным камином, расположенным в секции разделительной стены в ломаной планировке.Кухня может похвастаться гранитными столешницами и обилием бытовой техники, включая три духовки, и является образцом дизайнерской концепции плавных изгибов и мягких углов, которые лежат в основе дизайна этого удивительного дома, постоянно создавая визуально потрясающие пространства.Рядом с этой замечательной кухней-гостиной находится бонусная приемная, которая в настоящее время используется как официальная столовая. Это внушительное пространство, за которым можно разместить огромный обеденный стол для проведения семейных встреч и званых ужинов, а двери на садовую террасу предлагают плавно выйти на улицу, чтобы насладиться дневным солнцем или посмотреть на звездное ночное небо.Вернитесь в холл, чтобы найти дополнительное крыло, в котором находится тихий домашний офис и отдельная двойная гостиная, большое, но более уютное пространство с открытым камином, которое легко соблазнит вас собраться вокруг него, чтобы расслабиться и поболтать. Когда погода становится теплее, стеклянные двери в сад распахиваются и приглашают освежающий ветерок присоединиться к вам.В главном вестибюле есть дверь, которая ведет к чудесному сюрпризу, который выводит дом мечты на новый уровень. Пройдя мимо дополнительного домашнего офиса и уютного уюта, вы попадете в совер...
Riferimento:
EDEN-T99989942
Paese:
GB
Città:
Castleton
Codice postale:
CF3 2UN
Categoria:
Residenziale
Tipo di annuncio:
In vendita
Tipo di proprietà:
Casa e casa singola
Locali:
5
Camere da letto:
7
Bagni:
7
Tennis:
Sì
Balcone:
Sì
