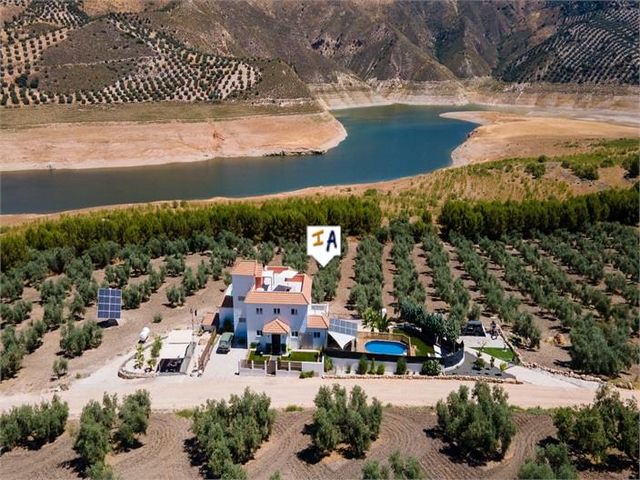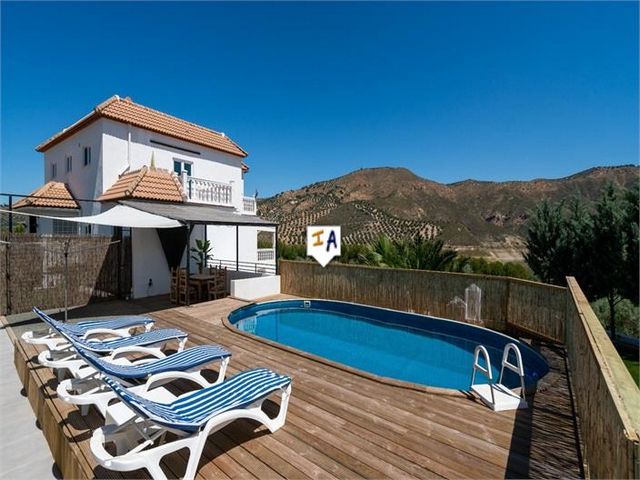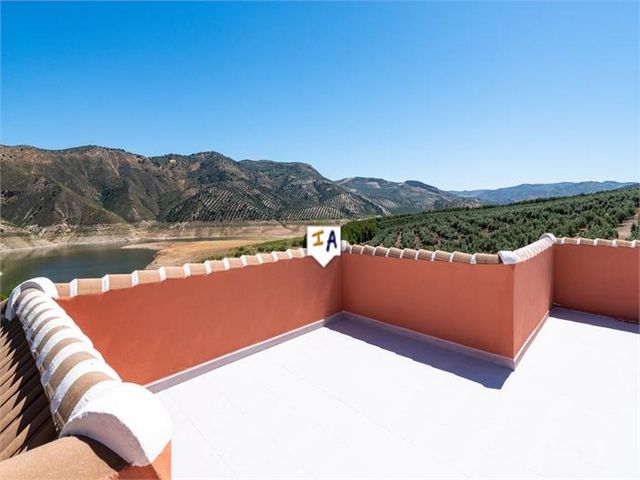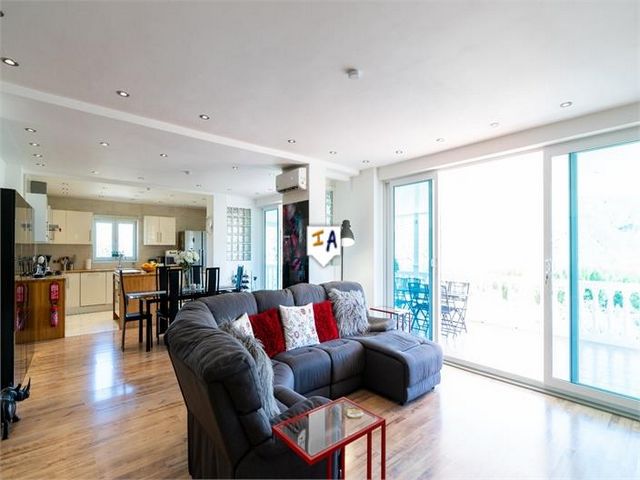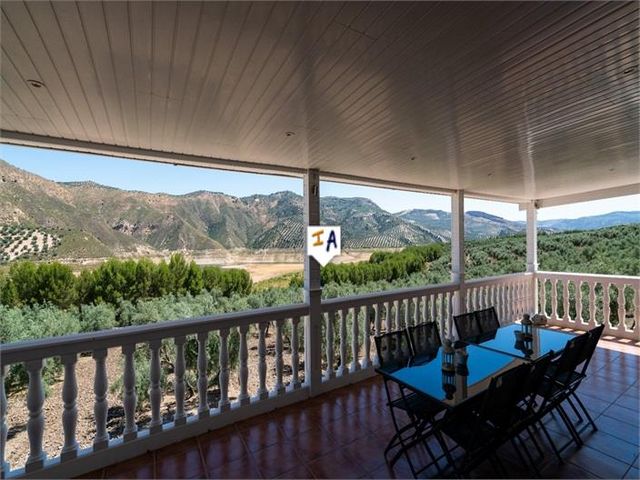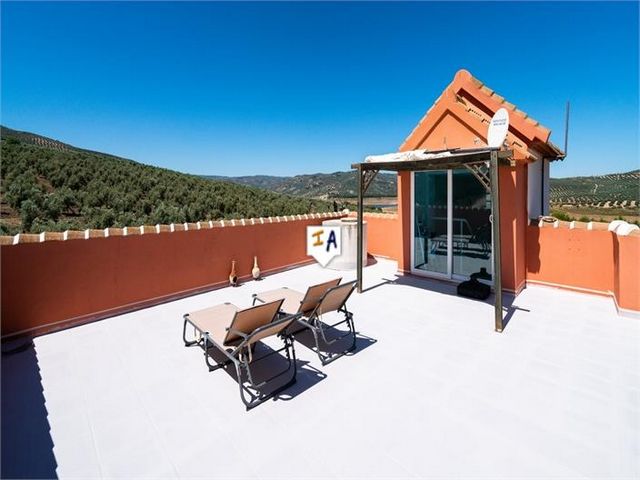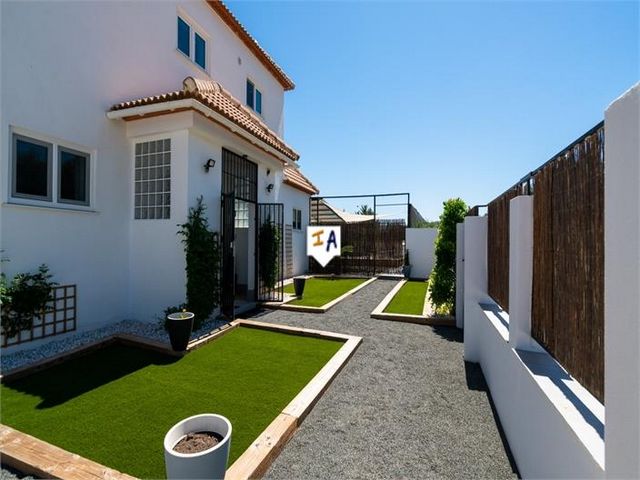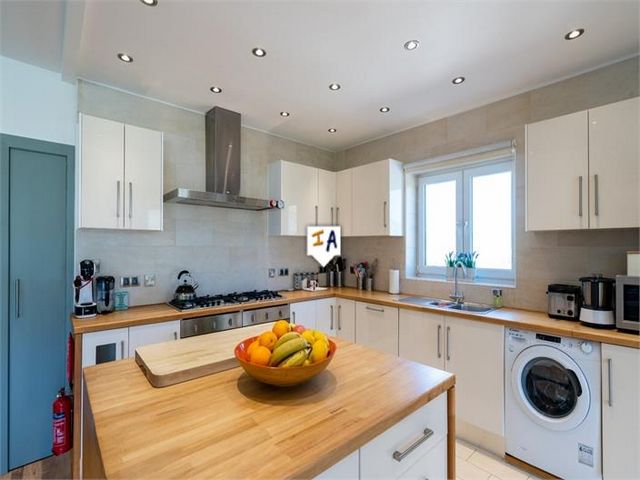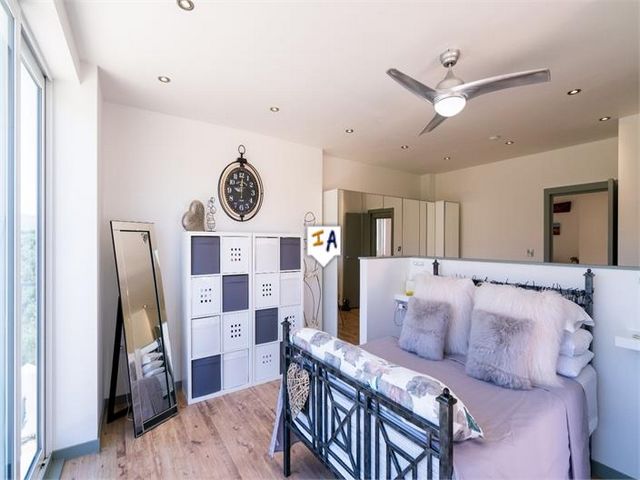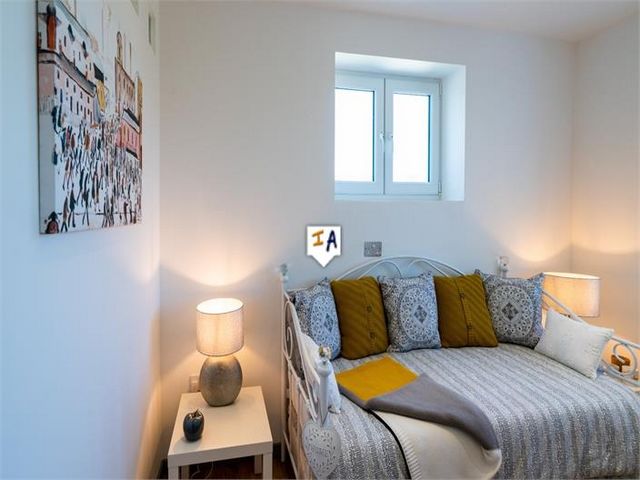FOTO IN CARICAMENTO...
Casa e casa singola (In vendita)
Riferimento:
FQFR-T4751
/ vl1159
THE HOUSE ON THE LAKE. The property is accessed via a very wide, very safe track which is currently being fully refurbished, the track is approximately 3 miles in either direction from the property. The track meanders beautifully around the edge of the Lake Iznajar. If you love PRIVACY and COMPLETE SECLUSION this property offers that in abundance. Direct access to the lakes edge. The property sits on its own private plot of 27,500 sqm. The build size of the house itself is 650sqm which incorporates the following:- INTERNALLY:- 6 Bedrooms, 4 Bathrooms. 1 Shower Room, 1 Separate W.C. Very large Lounge/Dining Room/Kitchen. 4 Terraces PLUS 1 very large Roof Terrace with 360 degrees views. UPVC Double Glazed Tilt and Turn French doors & Windows throughout. UPVC Double Glazed sliding patio doors. Fully fitted LED lights throughout. Underfloor Heating. All living areas including bedrooms are fitted with oak effect laminate flooring, all other areas of the Villa are tiled. Fire Doors throughout. 2 Aircon Inverter Units (for hot and cold) 1 upstairs and 1 downstairs. Garage/Workshop/Man cave/Basement offering internal parking for up to 8 cars. EXTERNALLY:- Swimming pool / sun lounger areas, Private gardens. Further off road parking to the front. Solar Panel tracking system. 2nd Solar Panel array to garden area. Wind Turbine. ENTRANCE to front through wrought iron gates to enclosed porch to:- Wide Double Opening UPVC Double Glazed Doors to:- HALLWAY. W.C. sink with mixer tap, extractor fan. DOOR TO BEDROOMS 4 & 5 with a shared bathroom/sink & w.c. and a window to the front (this section of the house offers itself perfectly as a teenager / granny annexe using one bedroom as a lounge while still feeling part of the main home) one of the bedrooms has a window to the front, with ample mirrored wardrobes. Juliette balconies to the rear of both bedrooms with views to the lake. BEDROOM 6 / Large Office, Good size room With both front & side windows. (no en-suite) OPEN PLAN LOUNGE/DINING ROOM/KITCHEN (13.5m X 6.7mwide) Lounge area…. wi/fi etc. multiple sockets, Large patio doors to rear covered terrace with lake views. Dining Room Area, wall mounted air con unit between the lounge and the dining room area…. Large room with patio doors also leading to the rear covered terrace. Fully fitted kitchen with multiple sockets, integrated NEFF dishwasher, Candy Smart 10k washing machine ( 6 months old) Grundig 8k tumble dryer. 2x Candy gas oven/electric grill. 2x 4 ring diplomat gas hobs. 1x 1200 Mepamsa “stilo” electric extractor fan.
Visualizza di più
Visualizza di meno
DAS HAUS AM SEE. Der Zugang zum Grundstück erfolgt über einen sehr breiten, sehr sicheren Weg, der derzeit vollständig saniert wird. Der Weg ist in beide Richtungen etwa 3 Meilen vom Grundstück entfernt. Die Strecke schlängelt sich wunderschön am Rande des Iznajar-Sees entlang. Wenn Sie PRIVATSPHÄRE und VOLLSTÄNDIGE ABSICHT lieben, bietet Ihnen diese Immobilie genau das in Hülle und Fülle. Direkter Zugang zum Seeufer. Das Anwesen befindet sich auf einem eigenen privaten Grundstück von 27.500 m². Die Baugröße des Hauses selbst beträgt 650 m² und umfasst Folgendes: - INNEN: - 6 Schlafzimmer, 4 Badezimmer. 1 Duschraum, 1 separates WC. Sehr großes Wohn-/Esszimmer/Küche. 4 Terrassen PLUS 1 sehr große Dachterrasse mit 360-Grad-Blick. Doppelt verglaste UPVC-Kipp- und Drehtüren und Fenster im gesamten Gebäude. Doppelt verglaste UPVC-Terrassenschiebetüren. Vollständig ausgestattete LED-Leuchten im gesamten Gebäude. Fußbodenheizung. Alle Wohnbereiche einschließlich der Schlafzimmer sind mit Laminatböden in Eichenoptik ausgestattet, alle anderen Bereiche der Villa sind gefliest. Brandschutztüren überall. 2 Klimaanlagen-Inverter-Einheiten (für Warm und Kalt), 1 oben und 1 unten. Garage/Werkstatt/Männerhöhle/Keller mit internem Parkplatz für bis zu 8 Autos. AUSSEN: - Swimmingpool-/Sonnenliegenbereiche, private Gärten. Weitere Parkplätze abseits der Straße an der Vorderseite. Solarpanel-Tracking-System. 2. Solarpanel-Array zum Gartenbereich. Windkraftanlage. EINGANG nach vorne durch schmiedeeiserne Tore zur geschlossenen Veranda zu:- Breite, doppelt öffnende UPVC-Doppelverglasungstüren zu:- FLUR. WC-Waschbecken mit Mischbatterie, Dunstabzugshaube. TÜR ZU DEN SCHLAFZIMMERN 4 & 5 mit gemeinsamem Bad/Waschbecken und WC sowie einem Fenster zur Vorderseite (dieser Teil des Hauses eignet sich perfekt als Nebengebäude für Teenager/Omas, wobei ein Schlafzimmer als Lounge genutzt wird und man sich trotzdem als Teil des Haupthauses fühlt) Eines der Schlafzimmer hat ein Fenster nach vorne und große Spiegelschränke. Juliette-Balkone auf der Rückseite beider Schlafzimmer mit Blick auf den See. SCHLAFZIMMER 6 / Großes Büro, großes Zimmer mit Vorder- und Seitenfenstern. (kein eigenes Bad) OFFENES WOHN-/ESSZIMMER/KÜCHE (13,5 m x 6,7 m breit) Loungebereich…. Wi/Fi usw., mehrere Steckdosen, große Terrassentüren zur hinteren überdachten Terrasse mit Seeblick. Esszimmerbereich, an der Wand montierte Klimaanlage zwischen dem Wohnzimmer und dem Esszimmerbereich…. Großer Raum mit Terrassentüren, die auch zur hinteren überdachten Terrasse führen. Voll ausgestattete Küche mit mehreren Steckdosen, integriertem NEFF-Geschirrspüler, Candy Smart 10k-Waschmaschine (6 Monate alt) Grundig 8k-Wäschetrockner. 2x Candy Gasofen/Elektrogrill. 2x 4-Flammen-Diplomat-Gaskochfeld. 1x 1200 Mepamsa „Stilo“ Elektro-Abluftventilator.
LA CASA EN EL LAGO. Se accede a la propiedad a través de un camino muy ancho y seguro que actualmente se está renovando por completo, el camino es de aproximadamente 3 millas en cualquier dirección desde la propiedad. La pista serpentea maravillosamente alrededor del borde del lago Iznajar. Si ama la PRIVACIDAD y el AISLAMIENTO COMPLETO, esta propiedad lo ofrece en abundancia. Acceso directo al borde de los lagos. La propiedad se encuentra en su propia parcela privada de 27.500 metros cuadrados. El tamaño de construcción de la casa en sí es de 650 metros cuadrados que incorpora lo siguiente:- INTERNAMENTE:- 6 dormitorios, 4 baños. 1 Cuarto de Ducha, 1 WC Separado Salón/Comedor/Cocina muy amplio. 4 Terrazas MÁS 1 Azotea muy grande con vistas de 360 grados. Ventanas y puertas francesas inclinables y giratorias con doble acristalamiento UPVC en todas partes. Puertas de patio corredizas de UPVC con doble acristalamiento. Luces LED completamente instaladas en todas partes. Calefacción por suelo radiante. Todas las áreas de estar, incluidos los dormitorios, están equipadas con pisos laminados con efecto de roble, todas las demás áreas de la Villa están alicatadas. Puertas contra incendios en todas partes. 2 unidades de aire acondicionado inverter (para frío y calor) 1 arriba y 1 abajo. Garaje/Taller/Cueva para hombres/Sótano que ofrece estacionamiento interno para hasta 8 autos. EXTERIOR:- Zonas piscina / hamacas, Jardines privados. Más estacionamiento fuera de la carretera al frente. Sistema de seguimiento de paneles solares. Segundo conjunto de paneles solares en el área del jardín. Turbina eólica. ENTRADA al frente a través de puertas de hierro forjado al porche cerrado a:- Puertas anchas de doble apertura UPVC con doble acristalamiento a:- PASILLO. Fregadero de WC con grifo monomando, campana extractora. PUERTA A LOS DORMITORIOS 4 y 5 con baño/lavabo e inodoro compartidos y una ventana al frente (esta sección de la casa se ofrece perfectamente como un anexo para adolescentes/abuelas que usa un dormitorio como sala de estar sin dejar de sentirse parte de la casa principal) uno de los dormitorios tiene ventana al frente, con amplios placards espejados. Balcones Juliette en la parte trasera de ambos dormitorios con vistas al lago. DORMITORIO 6 / Oficina grande, habitación de buen tamaño Con ventanas frontales y laterales. (sin baño) SALÓN/COMEDOR/COCINA DE PLAN ABIERTO (13,5 mx 6,7 m de ancho) Área de descanso…. wi/fi, etc. enchufes múltiples, grandes puertas de patio a la terraza cubierta trasera con vista al lago. Área del comedor, unidad de aire acondicionado montada en la pared entre el salón y el área del comedor…. Habitación grande con puertas de patio que también conducen a la terraza cubierta trasera. Cocina equipada con enchufes múltiples, lavavajillas integrado NEFF, lavadora Candy Smart 10k (6 meses) secadora Grundig 8k. 2x horno a gas/grill eléctrico Candy. 2 placas de gas Diplomat de 4 fuegos. 1x Extractor eléctrico 1200 Mepamsa “stilo”.
LA MAISON SUR LE LAC. La propriété est accessible par une piste très large et très sûre qui est actuellement entièrement rénovée, la piste est à environ 3 miles dans les deux sens de la propriété. La piste serpente magnifiquement autour du bord du lac Iznajar. Si vous aimez la VIE PRIVÉE et la SECLUSION COMPLÈTE, cette propriété offre cela en abondance. Accès direct au bord du lac. La propriété est située sur son propre terrain privé de 27 500 m². La taille de construction de la maison elle-même est de 650 m² et comprend les éléments suivants : - À L'INTÉRIEUR : - 6 chambres, 4 salles de bains. 1 Salle de Douche, 1 WC Séparé Très grand Salon/Salle à Manger/Cuisine. 4 terrasses PLUS 1 très grande terrasse sur le toit avec vue à 360 degrés. Portes et fenêtres françaises inclinables et tournantes à double vitrage UPVC partout. Portes-fenêtres coulissantes à double vitrage UPVC. Lumières LED entièrement équipées partout. Chauffage par le sol. Tous les espaces de vie, y compris les chambres, sont équipés de sols stratifiés effet chêne, tous les autres espaces de la villa sont carrelés. Portes coupe-feu partout. 2 unités Aircon Inverter (pour le chaud et le froid) 1 à l'étage et 1 en bas. Garage/Atelier/Cave/Sous-sol offrant un parking intérieur pouvant accueillir jusqu'à 8 voitures. À L'EXTÉRIEUR :- Piscine / aires de transat, Jardins privés. Plus de stationnement hors route à l'avant. Système de suivi des panneaux solaires. 2ème réseau de panneaux solaires dans le jardin. Éolienne. ENTRÉE à l'avant par des portes en fer forgé menant à un porche fermé menant à : - des portes à double vitrage UPVC à double ouverture vers : - COULOIR. WC lavabo avec mitigeur, hotte aspirante. PORTE AUX CHAMBRES 4 & 5 avec une salle de bain/lavabo & wc communs et une fenêtre à l'avant (cette partie de la maison se présente parfaitement comme une annexe d'adolescent/mamie utilisant une chambre comme salon tout en se sentant partie intégrante de la maison principale) l'une des chambres a une fenêtre à l'avant, avec de grandes armoires à glace. Balcons Juliette à l'arrière des deux chambres avec vue sur le lac. CHAMBRE 6 / Grand bureau, chambre de bonne taille avec fenêtres avant et latérales. (pas de salle de bains) SALON/SALLE À MANGER/CUISINE À PLAN OUVERT (13,5 m X 6,7 m de large) Espace salon…. wi / fi etc. prises multiples, grandes portes-fenêtres donnant sur la terrasse arrière couverte avec vue sur le lac. Espace salle à manger, unité de climatisation murale entre le salon et l'espace salle à manger…. Grande pièce avec porte-patio donnant également sur la terrasse arrière couverte. Cuisine entièrement équipée avec plusieurs prises, lave-vaisselle NEFF intégré, lave-linge Candy Smart 10k (6 mois) et sèche-linge Grundig 8k. 2x four à gaz Candy/grill électrique. 2x 4 feux gaz diplomate. 1x 1200 extracteur électrique Mepamsa « stilo ».
HET HUIS AAN HET MEER. Het pand is toegankelijk via een zeer brede, zeer veilige baan die momenteel volledig wordt gerenoveerd. De baan ligt op ongeveer 5 km in beide richtingen van de accommodatie. Het pad slingert prachtig langs de rand van het meer van Iznajar. Als u van PRIVACY en VOLLEDIGE AFSLUITING houdt, biedt deze woning dat in overvloed. Directe toegang tot de rand van het meer. Het pand ligt op een eigen perceel van 27.500 m². De bebouwde oppervlakte van het huis zelf is 650m2 en omvat het volgende:- INTERN:- 6 slaapkamers, 4 badkamers. 1 badkamer met douche, 1 apart toilet Zeer grote woonkamer/eetkamer/keuken. 4 terrassen PLUS 1 zeer groot dakterras met 360 graden uitzicht. UPVC dubbele beglazing kantelen en draaien Franse deuren en ramen overal. UPVC schuifdeuren met dubbele beglazing. Volledig ingerichte LED-verlichting overal. Vloerverwarming. Alle woonruimtes, inclusief slaapkamers, zijn voorzien van laminaatvloeren met eikeneffect, alle andere delen van de villa zijn betegeld. Branddeuren overal. 2 Airco Inverter Units (voor warm en koud) 1 boven en 1 beneden. Garage/Werkplaats/Mancave/Kelder met interne parkeergelegenheid voor maximaal 8 auto's. EXTERN: - Zwembad / ligstoelen, privétuinen. Verder off-road parkeren aan de voorzijde. Volgsysteem voor zonnepanelen. 2e zonnepaneelserie naar tuin. Windturbine. INGANG aan de voorzijde via smeedijzeren hekken naar gesloten portiek naar: - Brede dubbel openende UPVC dubbele beglazingsdeuren naar: - GANG. WC spoelbak met mengkraan, afzuigkap. DEUR NAAR SLAAPKAMERS 4 & 5 met een gedeelde badkamer/wastafel & wc en een raam aan de voorzijde (dit gedeelte van het huis biedt zich perfect aan als bijgebouw voor tieners/oma's en gebruikt een slaapkamer als woonkamer terwijl het toch deel uitmaakt van het hoofdhuis) een van de slaapkamers heeft een raam aan de voorzijde met ruime spiegelkasten. Juliette balkons aan de achterzijde van beide slaapkamers met uitzicht op het meer. SLAAPKAMER 6 / Groot kantoor, ruime kamer met zowel voor- als zijramen. (geen eigen badkamer) OPEN PLAN WOONKAMER/EETKAMER/KEUKEN (13,5m X 6,7m breed) Loungegedeelte…. wi/fi etc. meerdere stopcontacten, Grote openslaande deuren naar overdekt terras aan de achterzijde met uitzicht op het meer. Eetkamer, aan de muur gemonteerde airco-unit tussen de woonkamer en de eetkamer…. Grote kamer met openslaande deuren naar het overdekte terras aan de achterzijde. Volledig ingerichte keuken met meerdere stopcontacten, geïntegreerde NEFF vaatwasser, Candy Smart 10k wasmachine (6 maanden oud) Grundig 8k wasdroger. 2x Candy gasoven/elektrische grill. 2x 4 pits diplomaat gaskookplaten. 1x 1200 Mepamsa “stilo” elektrische afzuiger.
THE HOUSE ON THE LAKE. The property is accessed via a very wide, very safe track which is currently being fully refurbished, the track is approximately 3 miles in either direction from the property. The track meanders beautifully around the edge of the Lake Iznajar. If you love PRIVACY and COMPLETE SECLUSION this property offers that in abundance. Direct access to the lakes edge. The property sits on its own private plot of 27,500 sqm. The build size of the house itself is 650sqm which incorporates the following:- INTERNALLY:- 6 Bedrooms, 4 Bathrooms. 1 Shower Room, 1 Separate W.C. Very large Lounge/Dining Room/Kitchen. 4 Terraces PLUS 1 very large Roof Terrace with 360 degrees views. UPVC Double Glazed Tilt and Turn French doors & Windows throughout. UPVC Double Glazed sliding patio doors. Fully fitted LED lights throughout. Underfloor Heating. All living areas including bedrooms are fitted with oak effect laminate flooring, all other areas of the Villa are tiled. Fire Doors throughout. 2 Aircon Inverter Units (for hot and cold) 1 upstairs and 1 downstairs. Garage/Workshop/Man cave/Basement offering internal parking for up to 8 cars. EXTERNALLY:- Swimming pool / sun lounger areas, Private gardens. Further off road parking to the front. Solar Panel tracking system. 2nd Solar Panel array to garden area. Wind Turbine. ENTRANCE to front through wrought iron gates to enclosed porch to:- Wide Double Opening UPVC Double Glazed Doors to:- HALLWAY. W.C. sink with mixer tap, extractor fan. DOOR TO BEDROOMS 4 & 5 with a shared bathroom/sink & w.c. and a window to the front (this section of the house offers itself perfectly as a teenager / granny annexe using one bedroom as a lounge while still feeling part of the main home) one of the bedrooms has a window to the front, with ample mirrored wardrobes. Juliette balconies to the rear of both bedrooms with views to the lake. BEDROOM 6 / Large Office, Good size room With both front & side windows. (no en-suite) OPEN PLAN LOUNGE/DINING ROOM/KITCHEN (13.5m X 6.7mwide) Lounge area…. wi/fi etc. multiple sockets, Large patio doors to rear covered terrace with lake views. Dining Room Area, wall mounted air con unit between the lounge and the dining room area…. Large room with patio doors also leading to the rear covered terrace. Fully fitted kitchen with multiple sockets, integrated NEFF dishwasher, Candy Smart 10k washing machine ( 6 months old) Grundig 8k tumble dryer. 2x Candy gas oven/electric grill. 2x 4 ring diplomat gas hobs. 1x 1200 Mepamsa “stilo” electric extractor fan.
Riferimento:
FQFR-T4751
Paese:
ES
Regione:
Cordoba
Città:
Iznajar
Categoria:
Residenziale
Tipo di annuncio:
In vendita
Tipo di proprietà:
Casa e casa singola
Sottotipo proprietà:
Villa di campagna
Grandezza proprietà:
622 m²
Grandezza lotto:
26.116 m²
Camere da letto:
6
Bagni:
4
Ammobiliato:
Sì
Cucina attrezzata:
Sì
Condizione:
Eccellente
Sistema di riscaldamento:
Collettivo
Parcheggi:
1
Garage:
1
Allarme:
Sì
Piscina:
Sì
Aria condizionata:
Sì
Terrazza:
Sì
Cantina:
Sì
Accesso a internet:
Sì
REAL ESTATE PRICE PER M² IN NEARBY CITIES
| City |
Avg price per m² house |
Avg price per m² apartment |
|---|---|---|
| Algarrobo | EUR 2.137 | - |
| Málaga | EUR 3.863 | EUR 5.074 |
| Frigiliana | EUR 2.548 | - |
| Torrox | EUR 2.006 | EUR 2.192 |
| Nerja | EUR 3.104 | EUR 3.280 |
| Torremolinos | EUR 3.007 | EUR 3.647 |
| Coín | EUR 2.787 | - |
| Mijas | EUR 3.824 | EUR 3.600 |
| Almuñécar | EUR 3.548 | - |
| Fuengirola | EUR 3.669 | EUR 3.855 |
| Ojén | - | EUR 5.644 |
| Istán | EUR 5.033 | EUR 4.451 |
| Elveria | EUR 4.421 | EUR 3.839 |
