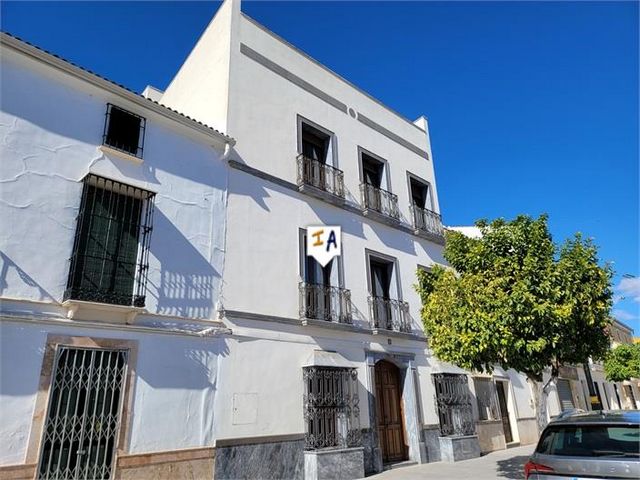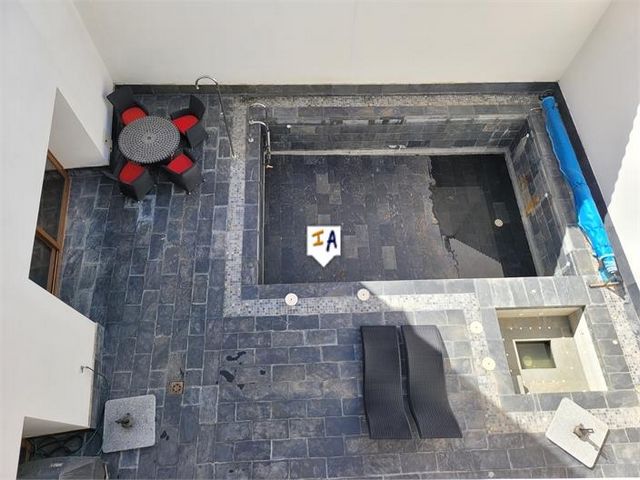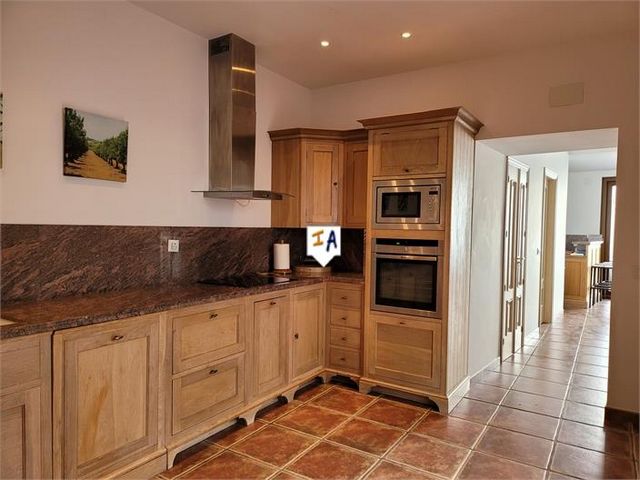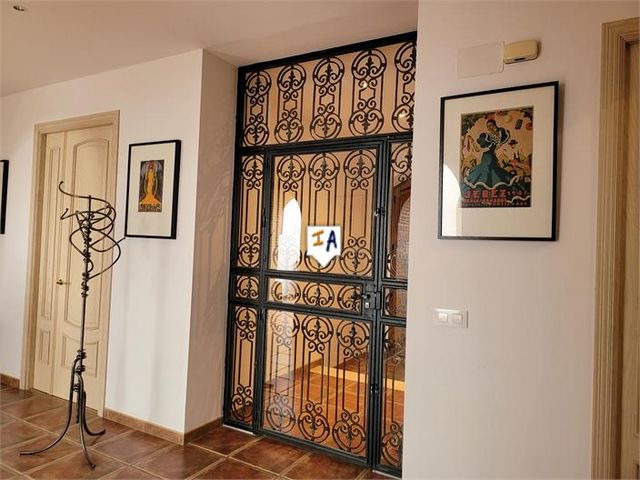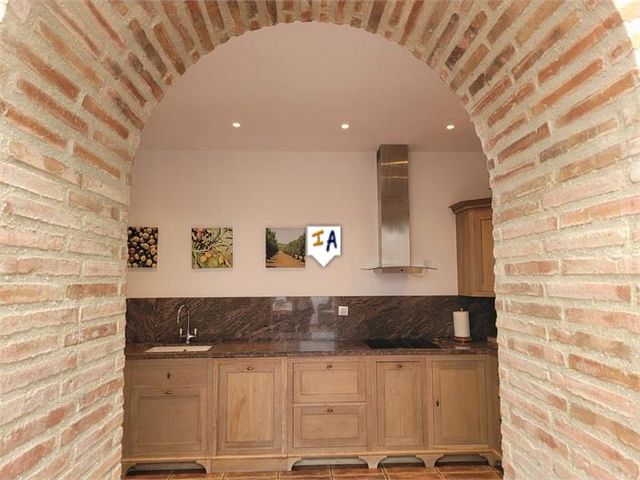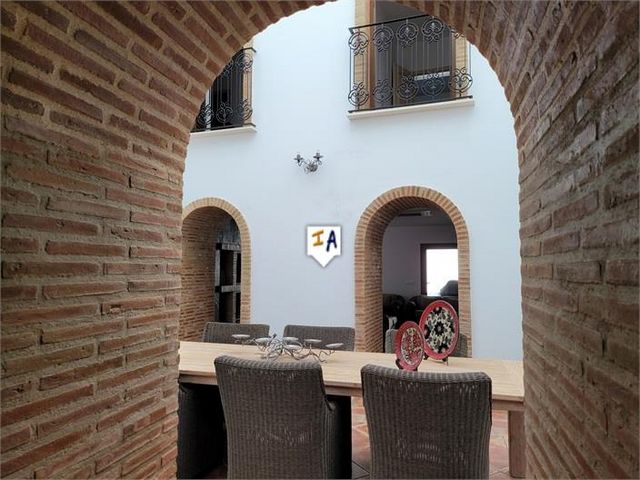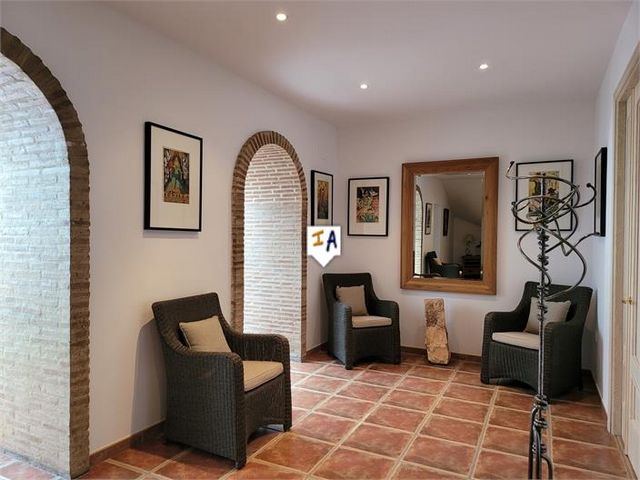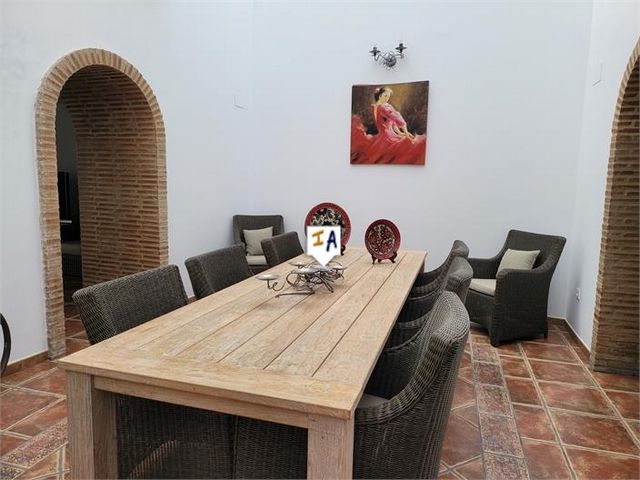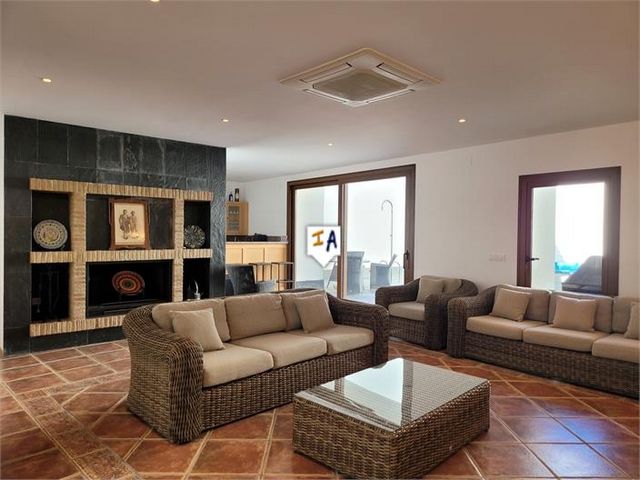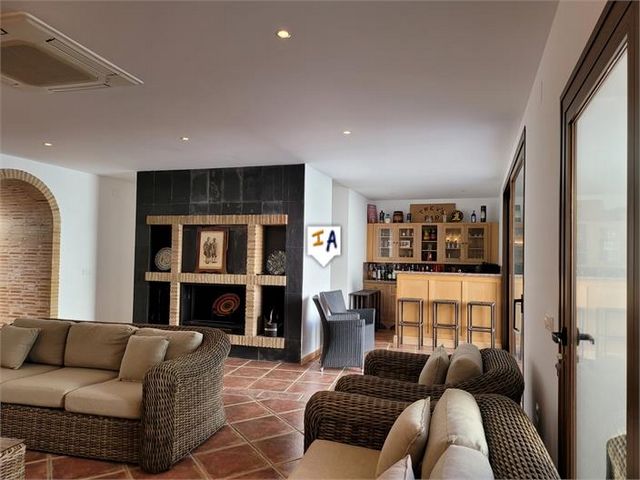FOTO IN CARICAMENTO...
Casa e casa singola (In vendita)
Riferimento:
FQFR-T5169
/ th5843
This beautifully presented 673m2 build property sits on the main street in the town of Badalotosa, in the province of Sevilla in Andalucia, Spain, close to all the local amenities including plenty of bars and tapas restaurants scattered along the main street and down to the pretty plaza. The property has a marble finished facade with a central entrance hall that opens into a wonderful reception room with feature brick archways. On the left and right of the entrance are two equally sized front rooms that could be used as bedrooms or study / sitting room. The archways lead into a bright spacious dining area where the glass ceiling is four floors high letting the natural light flood through this property, continuing into a stunning finished kitchen with plenty of storage space perfectly situated for entertaining. The ground floor continues to a bathroom and opens to a large living room with feature fireplace and private bar complete with coolers and ice maker to prepare the nicest cocktails to enjoy inside or outside whilst sat around the private swimming pool. On the first floor the landing has been dedicated to a reading area that opens to a large double bedroom with an ensuite bathroom and Juliet balconies to the front of the property and a further two double bedrooms with ensuite bathrooms to the rear. Each floor benefits from stylish arched windows that look into the central dining area and also benefits from the light that floods into all levels. The second floor opens to an open plan space at the front of the property which is currently used as a games room but has electric points and lights installed to accommodate a further 3 bedrooms if required. To the rear of this floor is what the current owners refer to as the master suite with a large open plan room with ample space for a sitting area, bedroom suite and separate walk in wardrobe and stunning ensuite bathroom with a freestanding bath, a separate shower cubicle and twin sinks as well as your own private terrace. On the fourth floor a central hallway opens to a large rear terrace looking out over the countryside and to the front a separate terrace looking out over the roof tops of Badalotosa two completely separate terraces divided by the glass atrium that covers the stunning central dining area.
Visualizza di più
Visualizza di meno
Dieses wunderschön gestaltete, 673 m² große Anwesen liegt an der Hauptstraße der Stadt Badalotosa in der Provinz Sevilla in Andalusien, Spanien, in der Nähe aller örtlichen Annehmlichkeiten, einschließlich zahlreicher Bars und Tapas-Restaurants, die entlang der Hauptstraße und bis hinunter zu den hübschen Straßen verstreut sind Platz. Das Anwesen verfügt über eine Marmorfassade mit einer zentralen Eingangshalle, die in einen wunderschönen Empfangsraum mit markanten Backsteinbögen führt. Links und rechts vom Eingang befinden sich zwei gleich große Vorräume, die als Schlafzimmer oder Arbeits-/Wohnzimmer genutzt werden könnten. Die Torbögen führen in einen hellen, geräumigen Essbereich, dessen Glasdecke vier Stockwerke hoch ist und das natürliche Licht durch dieses Anwesen strömen lässt, und weiter in eine atemberaubende, fertige Küche mit viel Stauraum, die sich perfekt für die Bewirtung von Gästen eignet. Das Erdgeschoss führt weiter zu einem Badezimmer und öffnet sich zu einem großen Wohnzimmer mit Kamin und privater Bar, komplett mit Kühlschränken und Eismaschine, um die schönsten Cocktails zuzubereiten, die Sie drinnen oder draußen genießen können, während Sie am privaten Swimmingpool sitzen. Im ersten Stock ist der Treppenabsatz einem Lesebereich gewidmet, der sich zu einem großen Doppelzimmer mit eigenem Bad und französischen Balkonen auf der Vorderseite des Anwesens und zu zwei weiteren Doppelzimmern mit eigenem Bad auf der Rückseite öffnet. Jede Etage profitiert von stilvollen Bogenfenstern, die in den zentralen Essbereich blicken, und profitiert auch von dem Licht, das in alle Ebenen strömt. Die zweite Etage öffnet sich zu einem offenen Raum an der Vorderseite des Anwesens, der derzeit als Spielzimmer genutzt wird, in dem jedoch Stromanschlüsse und Lichter installiert sind, um bei Bedarf weitere drei Schlafzimmer unterzubringen. Auf der Rückseite dieser Etage befindet sich das, was die derzeitigen Eigentümer als Master-Suite bezeichnen, mit einem großen offenen Raum mit viel Platz für eine Sitzecke, einer Schlafzimmersuite und einem separaten begehbaren Kleiderschrank sowie einem atemberaubenden eigenen Badezimmer mit freistehender Badewanne und separater Dusche Kabine und zwei Waschbecken sowie Ihre eigene private Terrasse. Im vierten Stock öffnet sich ein zentraler Flur zu einer großen hinteren Terrasse mit Blick auf die Landschaft und nach vorne zu einer separaten Terrasse mit Blick auf die Dächer von Badalotosa. Zwei völlig separate Terrassen werden durch das Glasatrium getrennt, das den atemberaubenden zentralen Essbereich abdeckt.
Esta propiedad construida de 673 m2 bellamente presentada se encuentra en la calle principal de la ciudad de Badalotosa, en la provincia de Sevilla en Andalucía, España, cerca de todos los servicios locales, incluidos numerosos bares y restaurantes de tapas repartidos a lo largo de la calle principal y hasta la bonita plaza. La propiedad tiene una fachada acabada en mármol con un vestíbulo de entrada central que se abre a una maravillosa sala de recepción con arcos de ladrillo. A la izquierda y a la derecha de la entrada hay dos salas del mismo tamaño que podrían usarse como dormitorios o estudio/sala de estar. Los arcos conducen a un amplio y luminoso comedor donde el techo de cristal tiene cuatro pisos de altura, lo que permite que la luz natural inunde esta propiedad, continuando hacia una impresionante cocina terminada con mucho espacio de almacenamiento perfectamente situada para el entretenimiento. La planta baja continúa hasta un baño y se abre a una gran sala de estar con chimenea y bar privado completo con refrigeradores y máquina de hielo para preparar los mejores cócteles para disfrutar dentro o fuera mientras está sentado alrededor de la piscina privada. En el primer piso, el rellano se ha dedicado a un área de lectura que se abre a un gran dormitorio doble con baño privado y balcones Julieta en la parte delantera de la propiedad y otros dos dormitorios dobles con baño privado en la parte trasera. Cada piso se beneficia de elegantes ventanas en arco que dan al comedor central y también se beneficia de la luz que inunda todos los niveles. El segundo piso se abre a un espacio abierto en la parte delantera de la propiedad que actualmente se utiliza como sala de juegos, pero tiene puntos eléctricos y luces instaladas para acomodar otros 3 dormitorios si es necesario. En la parte trasera de esta planta se encuentra lo que los propietarios actuales llaman la suite principal con una gran sala de planta abierta con amplio espacio para una sala de estar, un dormitorio en suite y vestidor independiente y un impresionante baño privado con bañera independiente y ducha independiente. cubículo y lavabos dobles, así como su propia terraza privada. En el cuarto piso, un pasillo central se abre a una gran terraza trasera con vistas al campo y al frente a una terraza separada con vistas a los tejados de Badalotosa, dos terrazas completamente separadas divididas por el atrio de cristal que cubre el impresionante comedor central.
Cette propriété construite de 673 m2 joliment présentée se trouve dans la rue principale de la ville de Badalotosa, dans la province de Séville en Andalousie, en Espagne, à proximité de toutes les commodités locales, y compris de nombreux bars et restaurants de tapas disséminés le long de la rue principale et jusqu'à la jolie place. La propriété a une façade en marbre avec un hall d'entrée central qui s'ouvre sur une magnifique salle de réception avec des arcades en brique. À gauche et à droite de l'entrée se trouvent deux pièces avant de taille égale qui pourraient être utilisées comme chambres ou bureau/salon. Les arcades mènent à une salle à manger spacieuse et lumineuse où le plafond de verre est haut de quatre étages laissant la lumière naturelle inonder cette propriété, se poursuivant dans une superbe cuisine finie avec de nombreux espaces de rangement parfaitement situés pour se divertir. Le rez-de-chaussée continue vers une salle de bains et s'ouvre sur un grand salon avec cheminée et bar privé avec glacière et machine à glaçons pour préparer les plus beaux cocktails à déguster à l'intérieur ou à l'extérieur tout en étant assis autour de la piscine privée. Au premier étage, le palier a été dédié à un espace lecture qui s'ouvre sur une grande chambre double avec salle de bains privative et balcons Juliette à l'avant de la propriété et sur deux autres chambres doubles avec salles de bains privatives à l'arrière. Chaque étage bénéficie d'élégantes fenêtres cintrées donnant sur la salle à manger centrale et bénéficie également de la lumière qui inonde tous les niveaux. Le deuxième étage s'ouvre sur un espace ouvert à l'avant de la propriété qui est actuellement utilisé comme salle de jeux mais dispose de prises électriques et de lumières installées pour accueillir 3 chambres supplémentaires si nécessaire. À l'arrière de cet étage se trouve ce que les propriétaires actuels appellent la suite principale avec une grande pièce ouverte avec suffisamment d'espace pour un coin salon, une chambre à coucher et un dressing séparé et une superbe salle de bains attenante avec une baignoire autoportante et une douche séparée. cabine et double lavabo ainsi que votre propre terrasse privée. Au quatrième étage, un couloir central s'ouvre sur une grande terrasse arrière donnant sur la campagne et à l'avant sur une terrasse séparée donnant sur les toits de Badalotosa, deux terrasses complètement séparées divisées par l'atrium en verre qui recouvre la magnifique salle à manger centrale.
Dit prachtig gepresenteerde pand van 673 m² ligt aan de hoofdstraat van de stad Badalotosa, in de provincie Sevilla in Andalusië, Spanje, dicht bij alle lokale voorzieningen, waaronder tal van bars en tapasrestaurants verspreid langs de hoofdstraat en tot aan de mooie plein. Het pand heeft een met marmer afgewerkte gevel met een centrale hal die uitkomt in een prachtige ontvangstruimte met karakteristieke bakstenen bogen. Links en rechts van de entree bevinden zich twee even grote voorkamers die gebruikt zouden kunnen worden als slaapkamer of studeer/zitkamer. De bogen leiden naar een lichte, ruime eetkamer waar het glazen plafond vier verdiepingen hoog is en het natuurlijke licht door dit pand laat stromen, en doorloopt in een prachtig afgewerkte keuken met veel opbergruimte, perfect gelegen voor entertainment. De begane grond loopt door naar een badkamer en komt uit op een grote woonkamer met open haard en een eigen bar, compleet met koelers en ijsblokjesmachine, waar u de lekkerste cocktails kunt bereiden, waar u binnen of buiten van kunt genieten terwijl u rond het privézwembad zit. Op de eerste verdieping is de overloop gewijd aan een leeshoek die uitkomt op een grote tweepersoonsslaapkamer met een ensuite badkamer en Juliet-balkons aan de voorzijde van het pand, en nog eens twee tweepersoonsslaapkamers met ensuite badkamers aan de achterzijde. Elke verdieping profiteert van stijlvolle boogramen die uitkijken op de centrale eetkamer en profiteert ook van het licht dat naar alle niveaus stroomt. De tweede verdieping komt uit op een open ruimte aan de voorzijde van het pand die momenteel wordt gebruikt als speelkamer, maar waar elektrische aansluitingen en verlichting zijn geïnstalleerd om indien nodig nog eens 3 slaapkamers te huisvesten. Aan de achterzijde van deze verdieping bevindt zich wat de huidige eigenaren de master suite noemen met een grote open ruimte met voldoende ruimte voor een zithoek, slaapkamersuite en aparte inloopkast en prachtige ensuite badkamer met vrijstaand bad en aparte douche. cabine en dubbele wastafel, evenals uw eigen privéterras. Op de vierde verdieping opent een centrale hal naar een groot achterterras met uitzicht over het landschap en aan de voorzijde een apart terras met uitzicht over de daken van Badalotosa, twee volledig gescheiden terrassen, gescheiden door het glazen atrium dat de prachtige centrale eetruimte bedekt.
This beautifully presented 673m2 build property sits on the main street in the town of Badalotosa, in the province of Sevilla in Andalucia, Spain, close to all the local amenities including plenty of bars and tapas restaurants scattered along the main street and down to the pretty plaza. The property has a marble finished facade with a central entrance hall that opens into a wonderful reception room with feature brick archways. On the left and right of the entrance are two equally sized front rooms that could be used as bedrooms or study / sitting room. The archways lead into a bright spacious dining area where the glass ceiling is four floors high letting the natural light flood through this property, continuing into a stunning finished kitchen with plenty of storage space perfectly situated for entertaining. The ground floor continues to a bathroom and opens to a large living room with feature fireplace and private bar complete with coolers and ice maker to prepare the nicest cocktails to enjoy inside or outside whilst sat around the private swimming pool. On the first floor the landing has been dedicated to a reading area that opens to a large double bedroom with an ensuite bathroom and Juliet balconies to the front of the property and a further two double bedrooms with ensuite bathrooms to the rear. Each floor benefits from stylish arched windows that look into the central dining area and also benefits from the light that floods into all levels. The second floor opens to an open plan space at the front of the property which is currently used as a games room but has electric points and lights installed to accommodate a further 3 bedrooms if required. To the rear of this floor is what the current owners refer to as the master suite with a large open plan room with ample space for a sitting area, bedroom suite and separate walk in wardrobe and stunning ensuite bathroom with a freestanding bath, a separate shower cubicle and twin sinks as well as your own private terrace. On the fourth floor a central hallway opens to a large rear terrace looking out over the countryside and to the front a separate terrace looking out over the roof tops of Badalotosa two completely separate terraces divided by the glass atrium that covers the stunning central dining area.
Riferimento:
FQFR-T5169
Paese:
ES
Regione:
Sevilla
Città:
Badolatosa
Categoria:
Residenziale
Tipo di annuncio:
In vendita
Tipo di proprietà:
Casa e casa singola
Sottotipo proprietà:
Casa di città
Grandezza proprietà:
673 m²
Grandezza lotto:
347 m²
Camere da letto:
6
Bagni:
6
Cucina attrezzata:
Sì
Condizione:
Eccellente
Parcheggi:
1
Piscina:
Sì
Aria condizionata:
Sì
Terrazza:
Sì
Cantina:
Sì
