EUR 2.200.000
EUR 2.480.000
EUR 2.500.000
EUR 2.600.000
EUR 2.000.000
379 m²
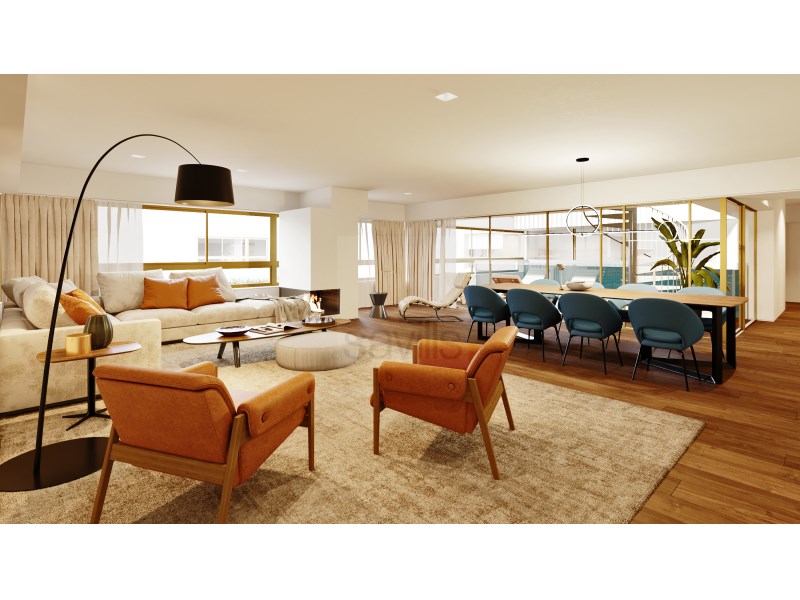
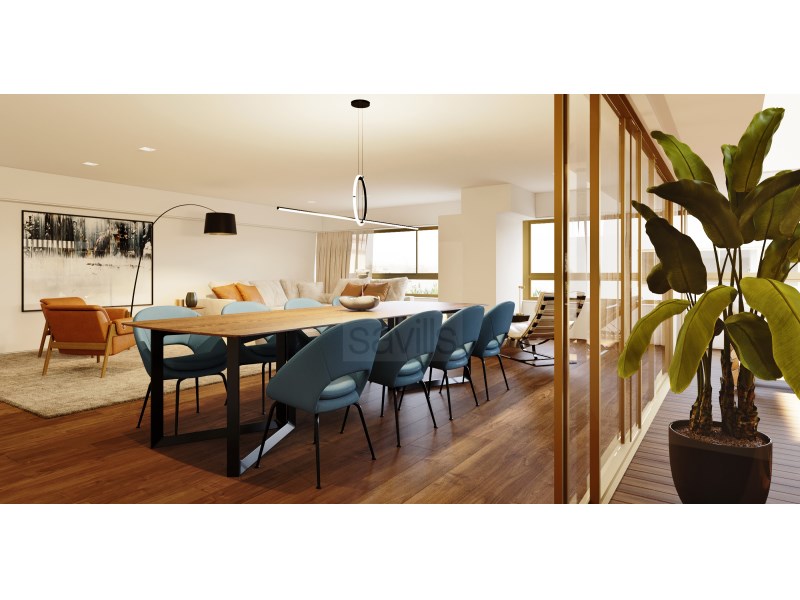
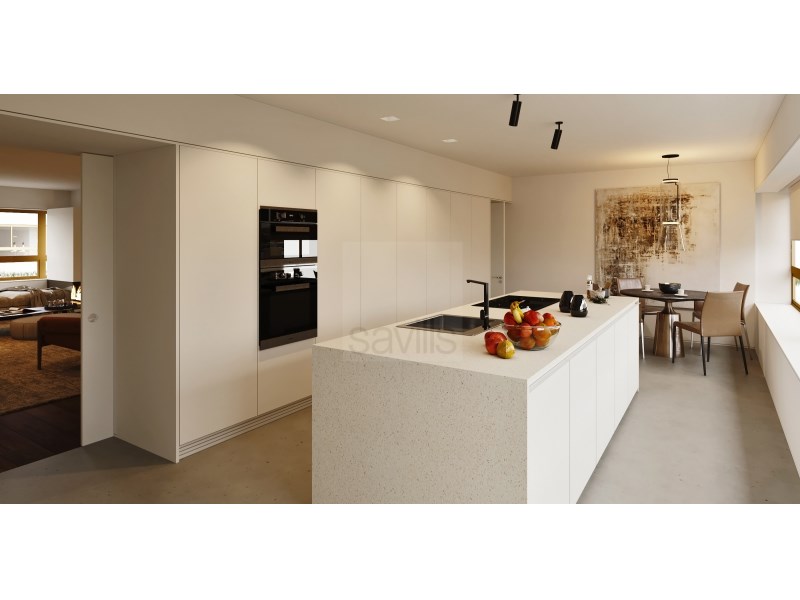
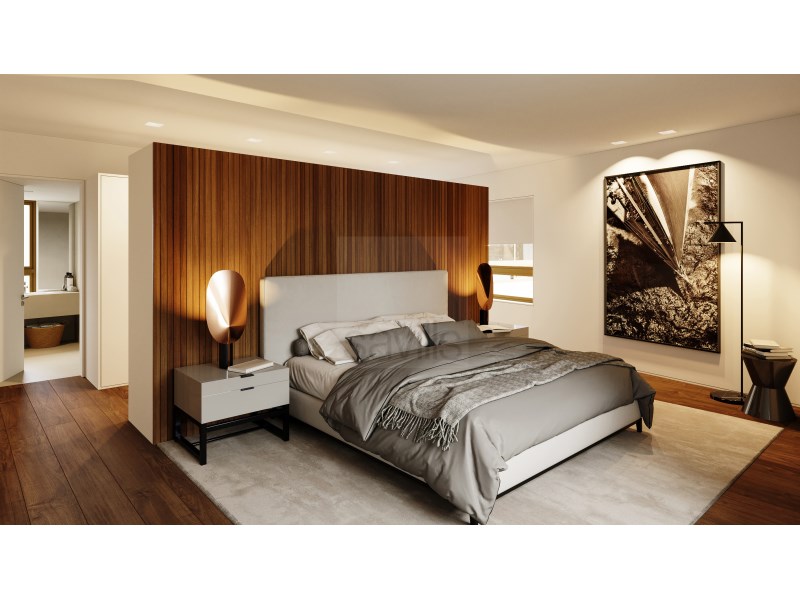
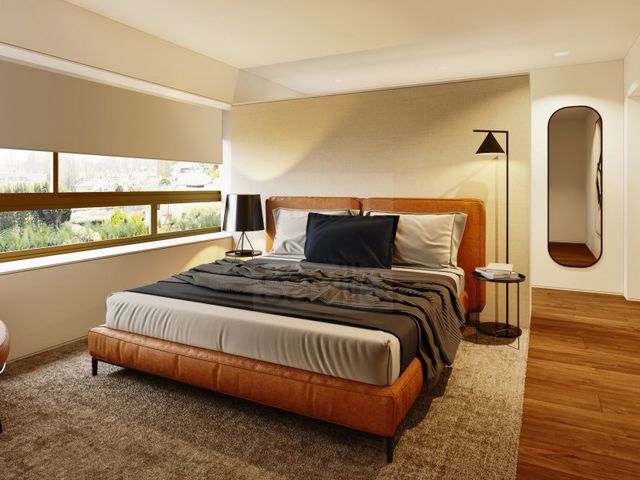
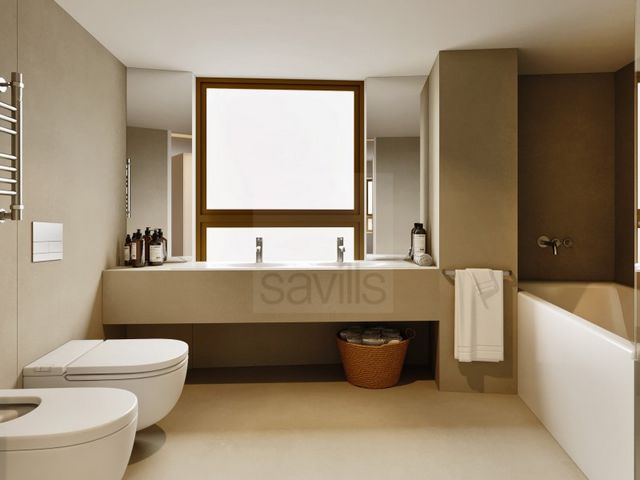
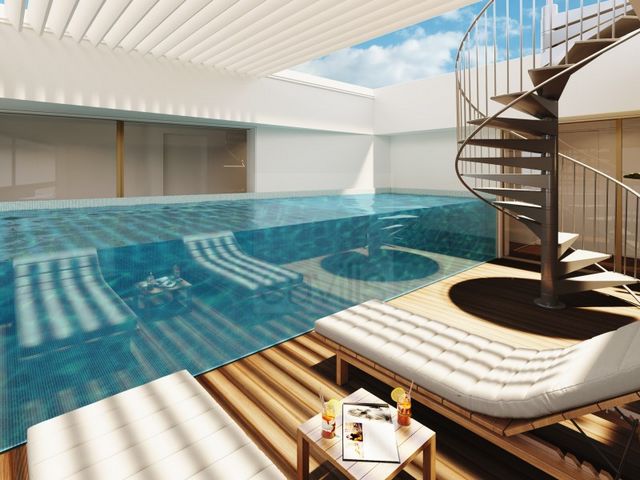
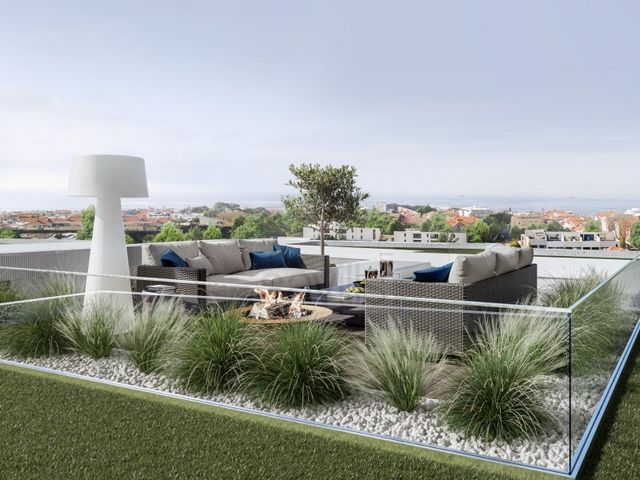
Outdoor gross area (garden): 140m2
Terrace area (rooftop): 36m2
Total private gross area: 541m2
Box / garage area (4 places): 91m2
4 parking spacesFOZVILLAS asserts itself as a development located in one of the most emblematic places in the city, the Foz area. -sea, make this area one of the most prestigious in Porto, due to its timeless charm.The FOZVILLAS project was conceived as the great challenge of embodying the concept of an international lifestyle, with spacious spaces, a unique design and an outdoor experience in several
dimensions - generous private gardens or swimming pool and rooftop - to enjoy one of the best climates in the world: the Mediterranean.The six VILLAS are developed on different floors and different typologies: on the top floor and on the roof we find the two penthouses (T3 and T4) with a swimming pool and rooftop - from where it will be possible to see the sea; Carefully designed to maximize space and generous amounts of natural light, the penthouses have a special focus on design, in order to optimize the comfort offered to their occupants.In the remaining four duplex VILLAS (T3, T4 and T5) there is, on the ground floor, a direct relationship with the exterior that extends the interior of the house to the private spaces of generous gardens, in a happy and privileged connection with the Nature.End of construction scheduled for the end of 2024.
Energy Rating: A
#ref:PRT11564_F1 Visualizza di più Visualizza di meno Patio Villa - T4 PenthouseInterior gross area: 491.50m2
Outdoor gross area (garden): 140m2
Terrace area (rooftop): 36m2
Total private gross area: 541m2
Box / garage area (4 places): 91m2
4 parking spacesFOZVILLAS asserts itself as a development located in one of the most emblematic places in the city, the Foz area. -sea, make this area one of the most prestigious in Porto, due to its timeless charm.The FOZVILLAS project was conceived as the great challenge of embodying the concept of an international lifestyle, with spacious spaces, a unique design and an outdoor experience in several
dimensions - generous private gardens or swimming pool and rooftop - to enjoy one of the best climates in the world: the Mediterranean.The six VILLAS are developed on different floors and different typologies: on the top floor and on the roof we find the two penthouses (T3 and T4) with a swimming pool and rooftop - from where it will be possible to see the sea; Carefully designed to maximize space and generous amounts of natural light, the penthouses have a special focus on design, in order to optimize the comfort offered to their occupants.In the remaining four duplex VILLAS (T3, T4 and T5) there is, on the ground floor, a direct relationship with the exterior that extends the interior of the house to the private spaces of generous gardens, in a happy and privileged connection with the Nature.End of construction scheduled for the end of 2024.
Energy Rating: A
#ref:PRT11564_F1 Maison Patio - T4 AttiqueSurface brute intérieure : 491.50m2
Surface brute extérieure (jardin) : 140m2
Superficie terrasse (rooftop) : 36m2
Superficie brute privative totale : 541m2
Zone box/garage (4 places) : 91m2
4 places de parkingFOZVILLAS s'affirme comme un développement situé dans l'un des endroits les plus emblématiques de la ville, le quartier Foz-mer, font de ce quartier l'un des plus prestigieux de Porto, en raison de son charme intemporel.Le projet FOZVILLAS a été conçu comme le grand défi d'incarner le concept d'un style de vie international, avec des espaces spacieux, un design unique et une expérience de plein air dans plusieurs
dimensions - jardins privés généreux ou piscine et toit - pour profiter de l'un des meilleurs climats au monde : la Méditerranée.Les six VILLAS sont développées sur différents étages et différentes typologies : au dernier étage et sur le toit se trouvent les deux penthouses (T3 et T4) avec piscine et toit - d'où il sera possible de voir la mer ; Soigneusement conçus pour maximiser l'espace et les généreuses quantités de lumière naturelle, les penthouses portent une attention particulière au design, afin d'optimiser le confort offert à leurs occupants.Dans les quatre VILLAS duplex restantes (T3, T4 et T5), il y a, au rez-de-chaussée, une relation directe avec l'extérieur qui prolonge l'intérieur de la maison aux espaces privés de jardins généreux, dans une connexion heureuse et privilégiée avec le Nature.Fin de chantier prévue fin 2024.
Performance Énergétique: A
#ref:PRT11564_F1 Patio Villa - T4 PenthouseInterior gross area: 491.50m2
Outdoor gross area (garden): 140m2
Terrace area (rooftop): 36m2
Total private gross area: 541m2
Box / garage area (4 places): 91m2
4 parking spacesFOZVILLAS asserts itself as a development located in one of the most emblematic places in the city, the Foz area. -sea, make this area one of the most prestigious in Porto, due to its timeless charm.The FOZVILLAS project was conceived as the great challenge of embodying the concept of an international lifestyle, with spacious spaces, a unique design and an outdoor experience in several
dimensions - generous private gardens or swimming pool and rooftop - to enjoy one of the best climates in the world: the Mediterranean.The six VILLAS are developed on different floors and different typologies: on the top floor and on the roof we find the two penthouses (T3 and T4) with a swimming pool and rooftop - from where it will be possible to see the sea; Carefully designed to maximize space and generous amounts of natural light, the penthouses have a special focus on design, in order to optimize the comfort offered to their occupants.In the remaining four duplex VILLAS (T3, T4 and T5) there is, on the ground floor, a direct relationship with the exterior that extends the interior of the house to the private spaces of generous gardens, in a happy and privileged connection with the Nature.End of construction scheduled for the end of 2024.
Energy Rating: A
#ref:PRT11564_F1 Patio Villa - T4 PenthouseInterior gross area: 491.50m2
Outdoor gross area (garden): 140m2
Terrace area (rooftop): 36m2
Total private gross area: 541m2
Box / garage area (4 places): 91m2
4 parking spacesFOZVILLAS asserts itself as a development located in one of the most emblematic places in the city, the Foz area. -sea, make this area one of the most prestigious in Porto, due to its timeless charm.The FOZVILLAS project was conceived as the great challenge of embodying the concept of an international lifestyle, with spacious spaces, a unique design and an outdoor experience in several
dimensions - generous private gardens or swimming pool and rooftop - to enjoy one of the best climates in the world: the Mediterranean.The six VILLAS are developed on different floors and different typologies: on the top floor and on the roof we find the two penthouses (T3 and T4) with a swimming pool and rooftop - from where it will be possible to see the sea; Carefully designed to maximize space and generous amounts of natural light, the penthouses have a special focus on design, in order to optimize the comfort offered to their occupants.In the remaining four duplex VILLAS (T3, T4 and T5) there is, on the ground floor, a direct relationship with the exterior that extends the interior of the house to the private spaces of generous gardens, in a happy and privileged connection with the Nature.End of construction scheduled for the end of 2024.
Energy Rating: A
#ref:PRT11564_F1 Casa Pátio - T4 PenthouseÁrea bruta interior: 491,50m2
Área bruta exterior (jardim): 140m2
Área de terraço (rooftop): 36m2
Área bruta privativa total: 541m2
Área Box / garagem (4 lugares): 91m2
4 Lugares de garagemO FOZVILLAS afirma-se como um empreendimento situado num dos locais mais emblemáticos da cidade, a zona da Foz. Este é o local marcado pelo encontro entre o rio Douro e o mar, cujo passeio marítimo, salpicado de esplanadas, bares e jardins à beira-mar, fazem desta zona uma das mais prestigiadas do Porto, pelo seu charme intemporal.O projeto do FOZVILLAS foi pensado como o grande desafio de dar corpo ao conceito de lifestyle internacional, com espaços amplos, desenho único e vivência outdoor em várias
dimensões - generosos jardins privativos ou piscina e rooftop - para usufruto de um dos melhores climas do mundo: o mediterrânico.As seis VILLAS desenvolvem-se em diferentes pisos e diversas tipologias: no último andar e na cobertura encontramos as duas penthouses (T3 e T4) com piscina e rooftop - de onde será possível avistar o mar; cuidadosamente projetadas, de forma a maximizar o espaço e a generosa entrada de luz natural, as penthouses têm especial foco no design, de modo a otimizar o conforto oferecido aos seus ocupantes.Nas restantes quatro VILLAS duplex (T3, T4 e T5) desenvolve-se, ao nível do r/chão, uma relação direta com o exterior que prolonga o interior da habitação para os espaços privativos de generosos jardins, numa feliz e privilegiada ligação com a Natureza.Fim de construção previsto para final de 2024.
Categoria Energética: A
#ref:PRT11564_F1 Patio Villa - T4 PenthouseInterior gross area: 491.50m2
Outdoor gross area (garden): 140m2
Terrace area (rooftop): 36m2
Total private gross area: 541m2
Box / garage area (4 places): 91m2
4 parking spacesFOZVILLAS asserts itself as a development located in one of the most emblematic places in the city, the Foz area. -sea, make this area one of the most prestigious in Porto, due to its timeless charm.The FOZVILLAS project was conceived as the great challenge of embodying the concept of an international lifestyle, with spacious spaces, a unique design and an outdoor experience in several
dimensions - generous private gardens or swimming pool and rooftop - to enjoy one of the best climates in the world: the Mediterranean.The six VILLAS are developed on different floors and different typologies: on the top floor and on the roof we find the two penthouses (T3 and T4) with a swimming pool and rooftop - from where it will be possible to see the sea; Carefully designed to maximize space and generous amounts of natural light, the penthouses have a special focus on design, in order to optimize the comfort offered to their occupants.In the remaining four duplex VILLAS (T3, T4 and T5) there is, on the ground floor, a direct relationship with the exterior that extends the interior of the house to the private spaces of generous gardens, in a happy and privileged connection with the Nature.End of construction scheduled for the end of 2024.
Energy Rating: A
#ref:PRT11564_F1 Patio Villa - T4 PenthouseInterior gross area: 491.50m2
Outdoor gross area (garden): 140m2
Terrace area (rooftop): 36m2
Total private gross area: 541m2
Box / garage area (4 places): 91m2
4 parking spacesFOZVILLAS asserts itself as a development located in one of the most emblematic places in the city, the Foz area. -sea, make this area one of the most prestigious in Porto, due to its timeless charm.The FOZVILLAS project was conceived as the great challenge of embodying the concept of an international lifestyle, with spacious spaces, a unique design and an outdoor experience in several
dimensions - generous private gardens or swimming pool and rooftop - to enjoy one of the best climates in the world: the Mediterranean.The six VILLAS are developed on different floors and different typologies: on the top floor and on the roof we find the two penthouses (T3 and T4) with a swimming pool and rooftop - from where it will be possible to see the sea; Carefully designed to maximize space and generous amounts of natural light, the penthouses have a special focus on design, in order to optimize the comfort offered to their occupants.In the remaining four duplex VILLAS (T3, T4 and T5) there is, on the ground floor, a direct relationship with the exterior that extends the interior of the house to the private spaces of generous gardens, in a happy and privileged connection with the Nature.End of construction scheduled for the end of 2024.
Energy Rating: A
#ref:PRT11564_F1