EUR 470.000
2 cam
104 m²
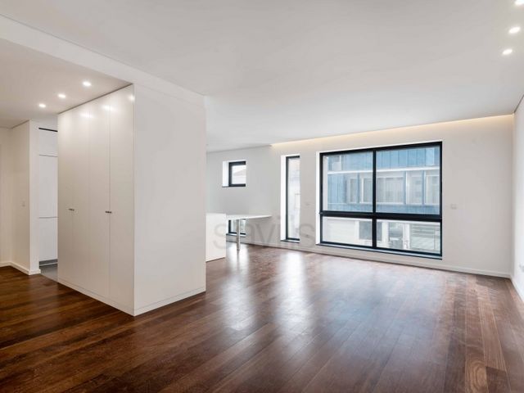
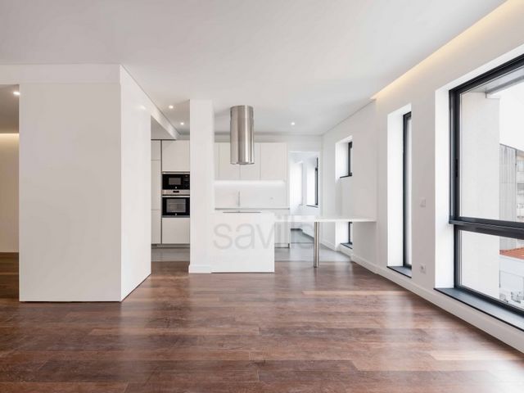
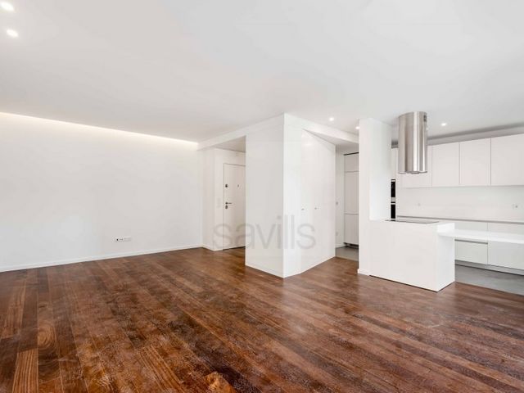
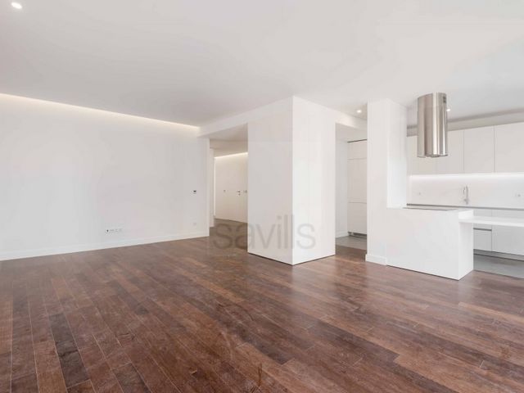
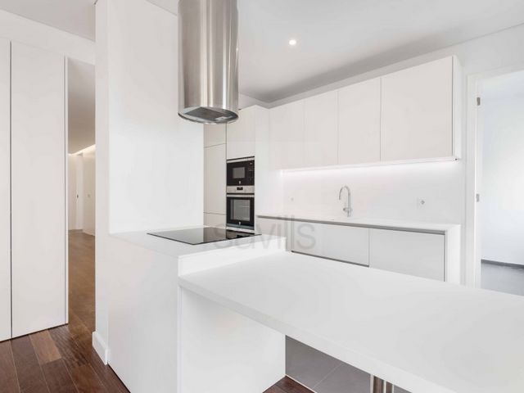
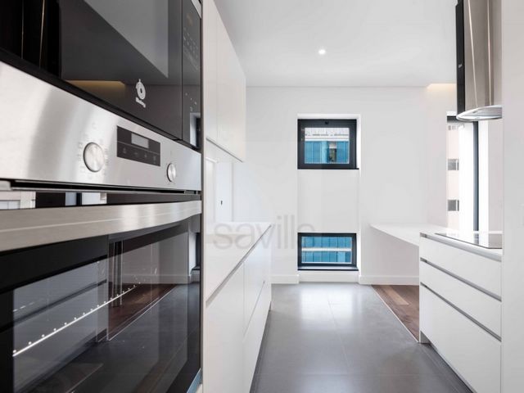
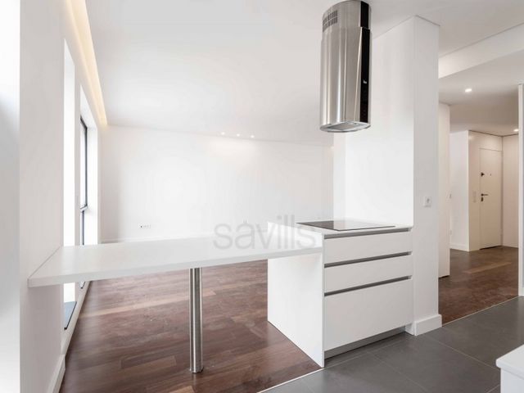
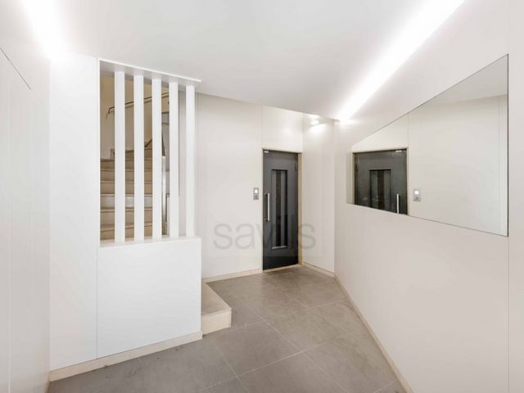
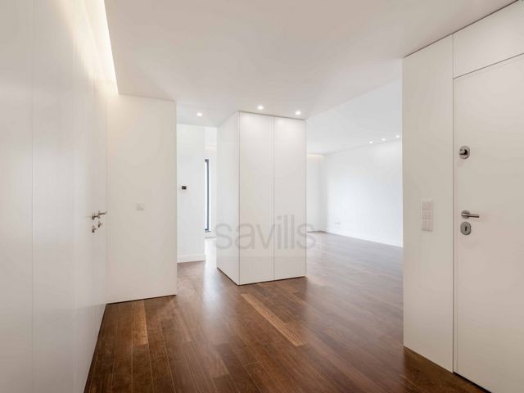
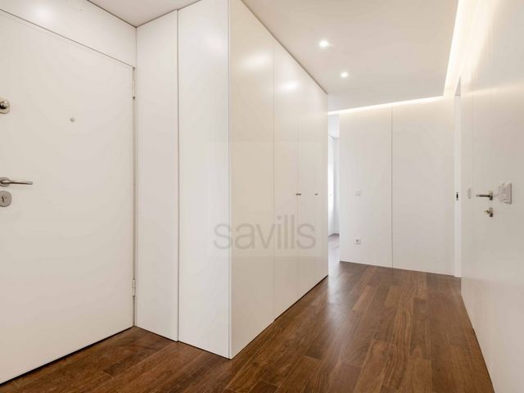
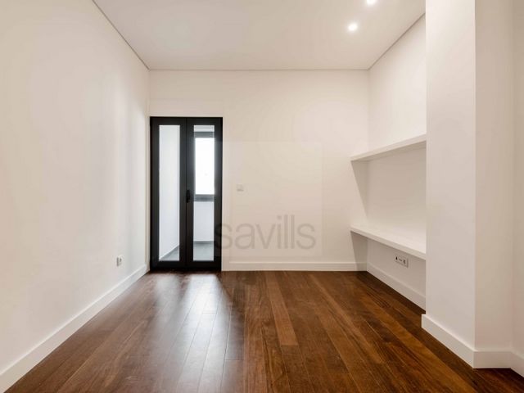
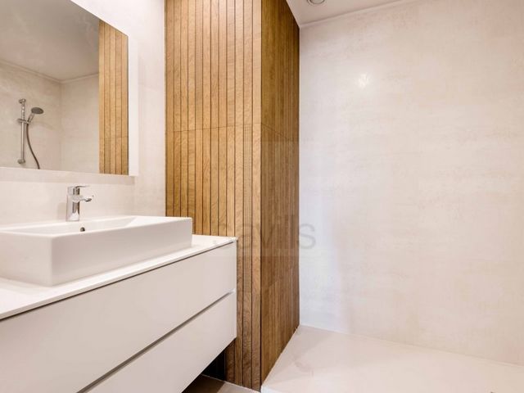
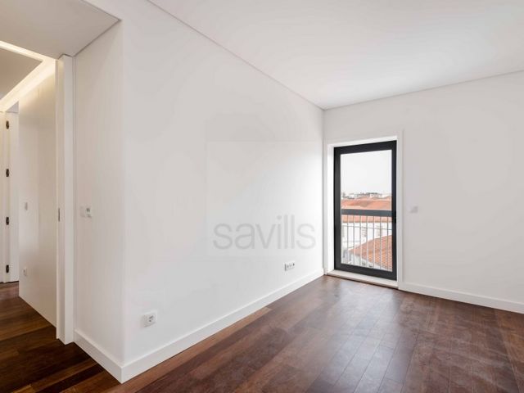
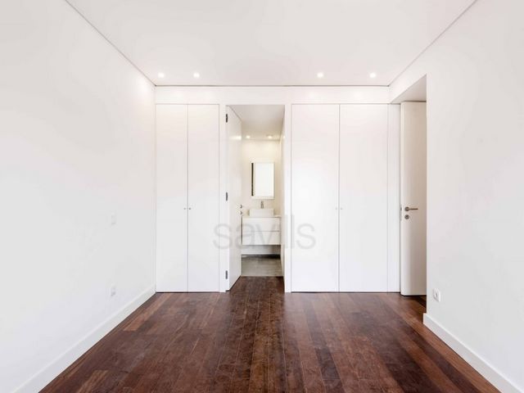

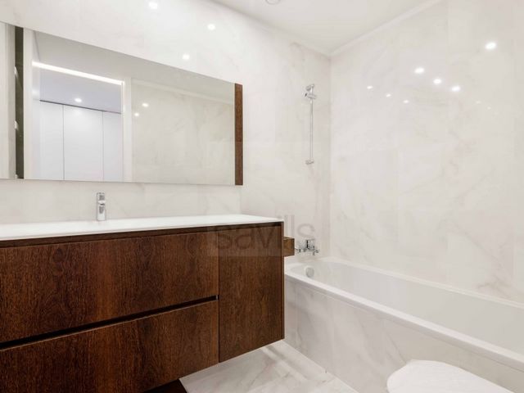
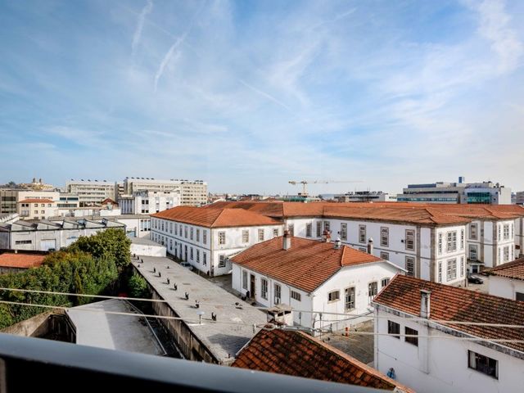
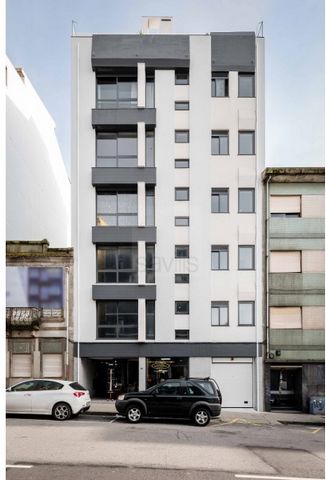
- 9.80m2 kitchen and laundry,
- 2 Suites (17.10m2 and 14.20m2) + 2 bedrooms 13.5m2 and 9.70m2,
- 2 private bathrooms + 1 complete bathroom to support the 2 bedrooms,
- Balcony: 4m2.General Finishes:
- Armored security door;
- Multilayer flooring in Sucupira wood;
- Interior doors, skirting boards and wardrobe fronts in lacquered MDF;
- Uneven false ceilings with LED lighting spots;
- LED lighting molding in the living room and hallway;
- Bathrooms covered with ceramic material from Grupo Porcelanosa;
- Roca wall-hung toilet and free-standing washbasins;
- Washbasin in the main bathroom molded into the Krion top;
- Grohe taps;
- Kitchen furniture with lacquered water-repellent MDF fronts, with Corian top with molded sink;
- Fully equipped kitchen with induction hob, refrigerator, oven, microwave, MLL and island extractor fan;
- Heating through underfloor heating with individual control (floor probe and room thermostat);
- Electric blinds in aluminum with thermal insulation;
- 7' color video intercom monitor.
- 3 bathrooms in total - 2 are Suites
- Building with elevatorPredominantly residential area, with commerce and transport on the doorstep.
Great access.
Energy Rating: B-
#ref:SAVPRT11344 Visualizza di più Visualizza di meno 3+1 bedroom apartment with 153m2 of gross area and two fronts: north / south.- Common room with 28.90m2,
- 9.80m2 kitchen and laundry,
- 2 Suites (17.10m2 and 14.20m2) + 2 bedrooms 13.5m2 and 9.70m2,
- 2 private bathrooms + 1 complete bathroom to support the 2 bedrooms,
- Balcony: 4m2.General Finishes:
- Armored security door;
- Multilayer flooring in Sucupira wood;
- Interior doors, skirting boards and wardrobe fronts in lacquered MDF;
- Uneven false ceilings with LED lighting spots;
- LED lighting molding in the living room and hallway;
- Bathrooms covered with ceramic material from Grupo Porcelanosa;
- Roca wall-hung toilet and free-standing washbasins;
- Washbasin in the main bathroom molded into the Krion top;
- Grohe taps;
- Kitchen furniture with lacquered water-repellent MDF fronts, with Corian top with molded sink;
- Fully equipped kitchen with induction hob, refrigerator, oven, microwave, MLL and island extractor fan;
- Heating through underfloor heating with individual control (floor probe and room thermostat);
- Electric blinds in aluminum with thermal insulation;
- 7' color video intercom monitor.
- 3 bathrooms in total - 2 are Suites
- Building with elevatorPredominantly residential area, with commerce and transport on the doorstep.
Great access.
Energy Rating: B-
#ref:SAVPRT11344 Appartement F3+1 avec 153m2 de surface brute et deux façades : nord/sud.- Salle commune de 28,90m2,
- Cuisine et buanderie de 9,80m2,
- 2 Suites (17,10m2 et 14,20m2) + 2 chambres 13,5m2 et 9,70m2,
- 2 salles de bain privées + 1 salle de bain complète pour supporter les 2 chambres,
- Balcon : 4m2.Finitions générales :
- Porte blindée de sécurité ;
- Revêtement de sol multicouche en bois Sucupira ;
- Portes intérieures, plinthes et façades d'armoires en MDF laqué ;
- Faux plafonds irréguliers avec spots d'éclairage LED ;
- Moulure d'éclairage LED dans le salon et le couloir ;
- Salles de bains recouvertes de matériaux céramiques du Grupo Porcelanosa ;
- WC suspendus et lavabos sur pied Roca ;
- Lavabo de la salle de bain principale moulé dans le plan en Krion ;
- Robinetterie Grohe ;
- Meubles de cuisine avec façades en MDF laqué hydrofuge, avec plan en Corian avec évier moulé ;
- Cuisine entièrement équipée avec plaque à induction, réfrigérateur, four, micro-ondes, MLL et hotte îlot ;
- Chauffage par chauffage au sol avec régulation individuelle (sonde au sol et thermostat d'ambiance) ;
- Stores électriques en aluminium avec isolation thermique ;
- Moniteur vidéophone couleur 7'.
- 3 salles de bains au total - 2 sont des suites
- Immeuble avec ascenseurQuartier à prédominance résidentielle, avec commerces et transports à proximité.
Excellent accès.
Performance Énergétique: B-
#ref:SAVPRT11344 3+1 bedroom apartment with 153m2 of gross area and two fronts: north / south.- Common room with 28.90m2,
- 9.80m2 kitchen and laundry,
- 2 Suites (17.10m2 and 14.20m2) + 2 bedrooms 13.5m2 and 9.70m2,
- 2 private bathrooms + 1 complete bathroom to support the 2 bedrooms,
- Balcony: 4m2.General Finishes:
- Armored security door;
- Multilayer flooring in Sucupira wood;
- Interior doors, skirting boards and wardrobe fronts in lacquered MDF;
- Uneven false ceilings with LED lighting spots;
- LED lighting molding in the living room and hallway;
- Bathrooms covered with ceramic material from Grupo Porcelanosa;
- Roca wall-hung toilet and free-standing washbasins;
- Washbasin in the main bathroom molded into the Krion top;
- Grohe taps;
- Kitchen furniture with lacquered water-repellent MDF fronts, with Corian top with molded sink;
- Fully equipped kitchen with induction hob, refrigerator, oven, microwave, MLL and island extractor fan;
- Heating through underfloor heating with individual control (floor probe and room thermostat);
- Electric blinds in aluminum with thermal insulation;
- 7' color video intercom monitor.
- 3 bathrooms in total - 2 are Suites
- Building with elevatorPredominantly residential area, with commerce and transport on the doorstep.
Great access.
Energy Rating: B-
#ref:SAVPRT11344 3+1 bedroom apartment with 153m2 of gross area and two fronts: north / south.- Common room with 28.90m2,
- 9.80m2 kitchen and laundry,
- 2 Suites (17.10m2 and 14.20m2) + 2 bedrooms 13.5m2 and 9.70m2,
- 2 private bathrooms + 1 complete bathroom to support the 2 bedrooms,
- Balcony: 4m2.General Finishes:
- Armored security door;
- Multilayer flooring in Sucupira wood;
- Interior doors, skirting boards and wardrobe fronts in lacquered MDF;
- Uneven false ceilings with LED lighting spots;
- LED lighting molding in the living room and hallway;
- Bathrooms covered with ceramic material from Grupo Porcelanosa;
- Roca wall-hung toilet and free-standing washbasins;
- Washbasin in the main bathroom molded into the Krion top;
- Grohe taps;
- Kitchen furniture with lacquered water-repellent MDF fronts, with Corian top with molded sink;
- Fully equipped kitchen with induction hob, refrigerator, oven, microwave, MLL and island extractor fan;
- Heating through underfloor heating with individual control (floor probe and room thermostat);
- Electric blinds in aluminum with thermal insulation;
- 7' color video intercom monitor.
- 3 bathrooms in total - 2 are Suites
- Building with elevatorPredominantly residential area, with commerce and transport on the doorstep.
Great access.
Energy Rating: B-
#ref:SAVPRT11344 Apartamento T3+1 com 153m2 de área bruta e duas frentes: norte / sul.- Sala comum com 28.90m2,
- Cozinha 9.80m2 e lavandaria,
- 2 Suites (17.10m2 e 14.20m2) + 2 quartos 13.5m2 e 9.70m2,
- 2 WC privativos + 1 WC completo de apoio ao 2 quartos,
- Varanda: 4m2.Acabamentos Gerais:
- Porta de segurança blindada;
- Pavimentos em soalho multicamadas em madeira de Sucupira;
- Portas interiores, rodapés e frentes de roupeiros em MDF lacado;
- Tetos falsos desnivelados com focos de iluminação LED;
- Sanca de iluminação LED na sala e corredor;
- Casas de banho revestidas com material cerâmico Grupo Porcelanosa;
- Sanita suspensa e lavatórios de pousar Roca;
- Lavatório da casa de banho principal moldado no tampo em Krion;
- Torneiras Grohe;
- Móveis de cozinha com frentes em MDF hidrófugo lacado, com tampo em Corian com pio moldado;
- Cozinha totalmente equipada com Placa de indução, Combinado, Forno, Microondas, MLL e exaustor de ilha;
- Aquecimento através de pavimento radiante com comando individual (sonda de pavimento e termostato ambiente);
- Estores elétricos em alumínio c/ isolamento térmico;
- Monitor Vídeo porteiro com 7' a cores.
- 3 Casas de banho no total - 2 são Suites
- Prédio com elevadorZona predominantemente residencial, a 5 minutos a pé do Metro da Casa da Música e da Rotunda da Boavista. Grande proximidade de todos os serviços e comércio, como a Galeria Península, o Centro Cidade do Porto e a zona de restauração do Bom Sucesso.
Ótimos acessos à saída da cidade e às praias da Foz.
Categoria Energética: B-
#ref:SAVPRT11344 3+1 bedroom apartment with 153m2 of gross area and two fronts: north / south.- Common room with 28.90m2,
- 9.80m2 kitchen and laundry,
- 2 Suites (17.10m2 and 14.20m2) + 2 bedrooms 13.5m2 and 9.70m2,
- 2 private bathrooms + 1 complete bathroom to support the 2 bedrooms,
- Balcony: 4m2.General Finishes:
- Armored security door;
- Multilayer flooring in Sucupira wood;
- Interior doors, skirting boards and wardrobe fronts in lacquered MDF;
- Uneven false ceilings with LED lighting spots;
- LED lighting molding in the living room and hallway;
- Bathrooms covered with ceramic material from Grupo Porcelanosa;
- Roca wall-hung toilet and free-standing washbasins;
- Washbasin in the main bathroom molded into the Krion top;
- Grohe taps;
- Kitchen furniture with lacquered water-repellent MDF fronts, with Corian top with molded sink;
- Fully equipped kitchen with induction hob, refrigerator, oven, microwave, MLL and island extractor fan;
- Heating through underfloor heating with individual control (floor probe and room thermostat);
- Electric blinds in aluminum with thermal insulation;
- 7' color video intercom monitor.
- 3 bathrooms in total - 2 are Suites
- Building with elevatorPredominantly residential area, with commerce and transport on the doorstep.
Great access.
Energy Rating: B-
#ref:SAVPRT11344 3+1 bedroom apartment with 153m2 of gross area and two fronts: north / south.- Common room with 28.90m2,
- 9.80m2 kitchen and laundry,
- 2 Suites (17.10m2 and 14.20m2) + 2 bedrooms 13.5m2 and 9.70m2,
- 2 private bathrooms + 1 complete bathroom to support the 2 bedrooms,
- Balcony: 4m2.General Finishes:
- Armored security door;
- Multilayer flooring in Sucupira wood;
- Interior doors, skirting boards and wardrobe fronts in lacquered MDF;
- Uneven false ceilings with LED lighting spots;
- LED lighting molding in the living room and hallway;
- Bathrooms covered with ceramic material from Grupo Porcelanosa;
- Roca wall-hung toilet and free-standing washbasins;
- Washbasin in the main bathroom molded into the Krion top;
- Grohe taps;
- Kitchen furniture with lacquered water-repellent MDF fronts, with Corian top with molded sink;
- Fully equipped kitchen with induction hob, refrigerator, oven, microwave, MLL and island extractor fan;
- Heating through underfloor heating with individual control (floor probe and room thermostat);
- Electric blinds in aluminum with thermal insulation;
- 7' color video intercom monitor.
- 3 bathrooms in total - 2 are Suites
- Building with elevatorPredominantly residential area, with commerce and transport on the doorstep.
Great access.
Energy Rating: B-
#ref:SAVPRT11344