EUR 800.000
5 loc
409 m²
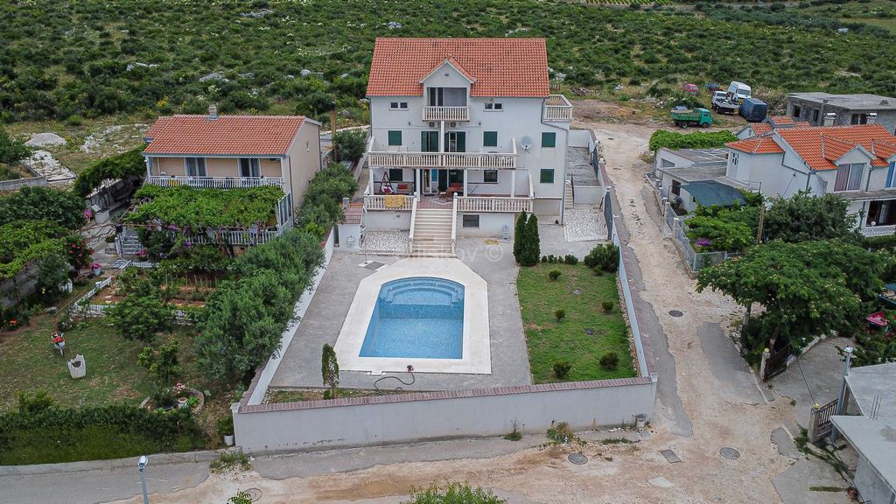
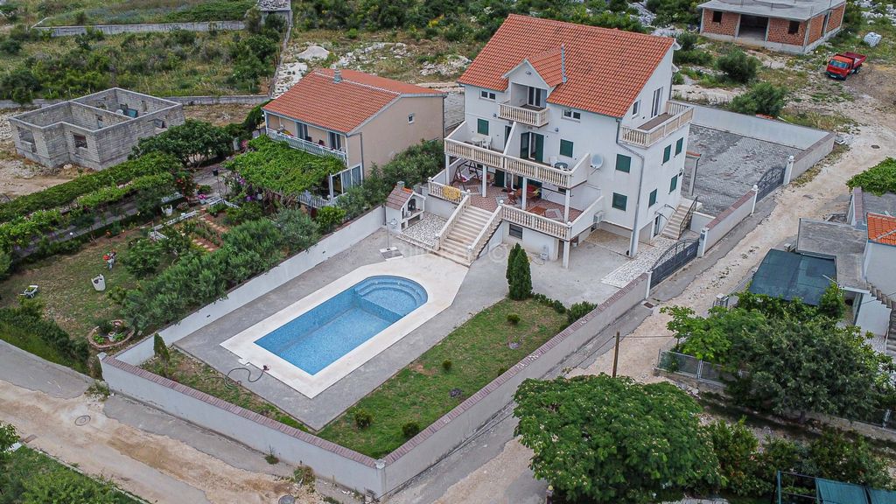
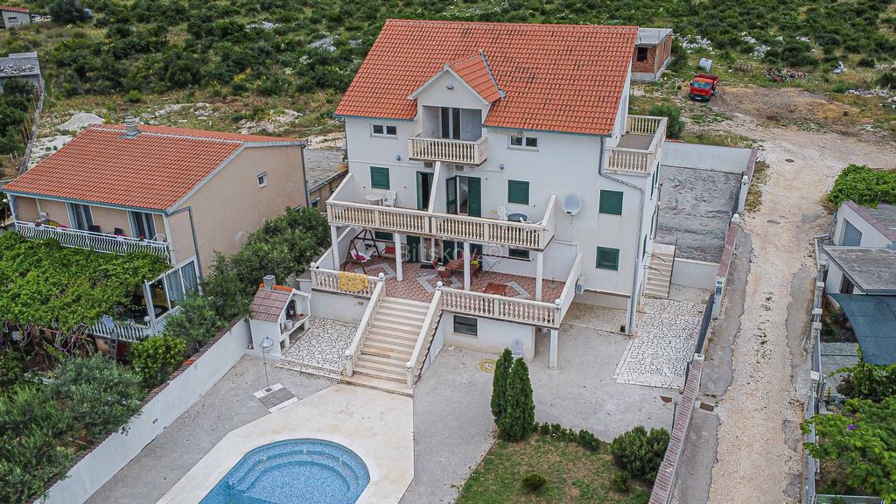
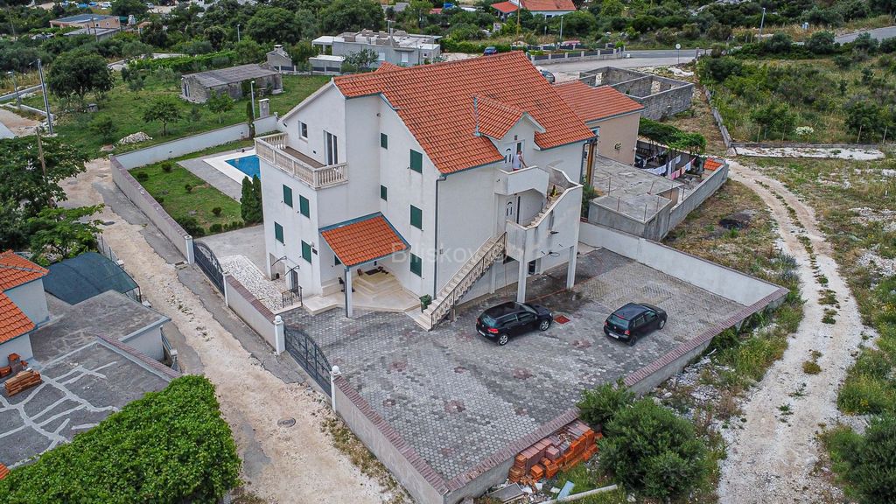
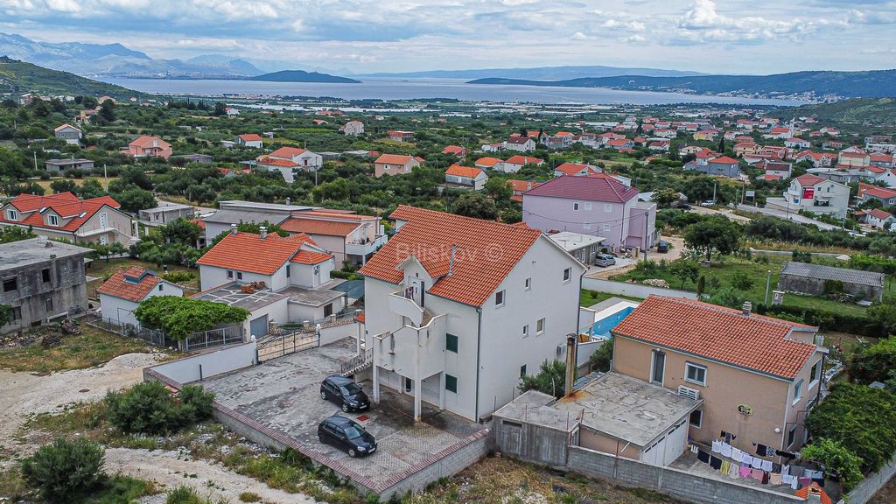
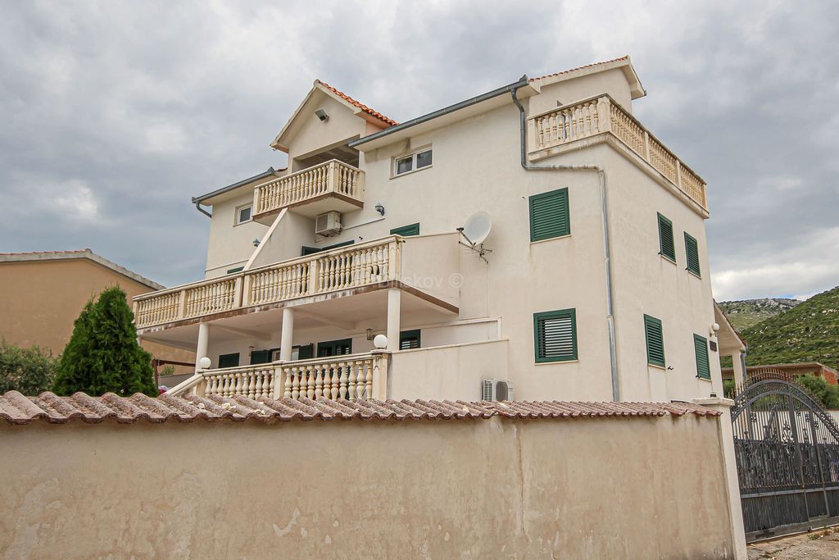
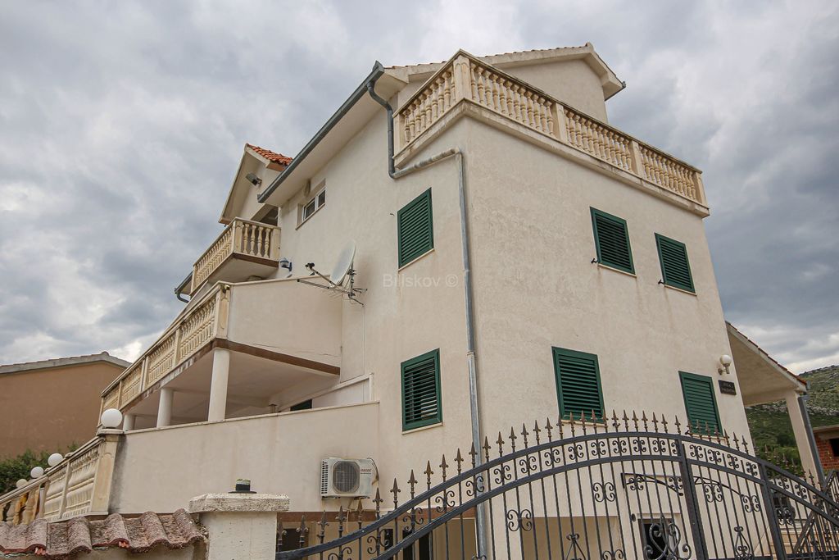
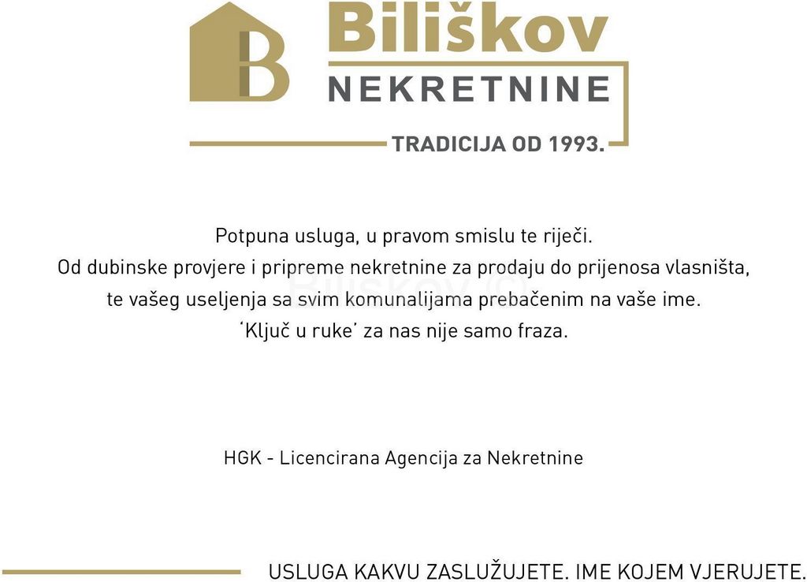
In the ground floor, there is a large apartment with 4 bedrooms, three corridors, bathroom, toilet, dining room and living room, kitchen, two covered terraces and one uncovered.
There are two separate apartments on the first floor.
Apartment I, consists of a dining room, kitchen, living room, bedroom, toilet, corridor, covered terrace, total area 40m2.
Apartment II consists of a living room, two bedrooms, a toilet, two corridors, a kitchen, a covered terrace with a total area of 72m2.
In the high attic there are two separate (unfinished apartments but with all connections) of 52m2 and 62m2.
One of the apartments consists of five premises (which can be arranged if desired) and two covered terraces, with a total area of 52m2.
The second of the apartments also consists of five premises (which can be arranged as desired) and one covered terrace, with a total area of 62m2.
All apartments have their own electricity connections.
Shared water. Gas to the house but not brought into the house.
Parking in the yard for a minimum of 15 cars.
In the basement of the house there is a workshop, a storage room, a garage, and a water tank.
The house offers a wonderful view of the sea.
Distance from the sea and the beach: approx. 4000m.
Distance from Trogir: approx. 5500 m.
www.biliskov.com ID:13285 Visualizza di più Visualizza di meno Trogir, Plano, Einfamilienhaus mit einem Pool von 458 m2 auf einem Grundstück von 1010 m2.
Im Erdgeschoss befindet sich eine große Wohnung mit 4 Schlafzimmern, drei Fluren, Bad, WC, Esszimmer und Wohnzimmer, Küche, zwei überdachten Terrassen und einer nicht überdachten.
Im ersten Stock befinden sich zwei separate Wohnungen.
Apartment I besteht aus Esszimmer, Küche, Wohnzimmer, Schlafzimmer, WC, Flur, überdachter Terrasse, Gesamtfläche 40 m2.
Apartment II besteht aus einem Wohnzimmer, zwei Schlafzimmern, einer Toilette, zwei Fluren, einer Küche, einer überdachten Terrasse mit einer Gesamtfläche von 72m2.
Im hohen Dachgeschoss befinden sich zwei separate Wohnungen (unfertig, aber mit allen Anschlüssen) von 52 m2 und 62 m2.
Eine der Wohnungen besteht aus fünf Räumlichkeiten (die auf Wunsch arrangiert werden können) und zwei überdachten Terrassen mit einer Gesamtfläche von 52 m2.
Die zweite der Wohnungen besteht ebenfalls aus fünf Räumlichkeiten (die nach Belieben angeordnet werden können) und einer überdachten Terrasse mit einer Gesamtfläche von 62 m2.
Alle Wohnungen verfügen über einen eigenen Stromanschluss.
Gemeinsames Wasser. Gas wird zum Haus geliefert, aber nicht ins Haus gebracht.
Parkplatz im Hof für mindestens 15 Autos.
Im Keller des Hauses befinden sich eine Werkstatt, ein Abstellraum, eine Garage und ein Wassertank.
Das Haus bietet einen herrlichen Blick auf das Meer.
Entfernung vom Meer und Strand: ca. 4000m.
Entfernung von Trogir: ca. 5500 m.
www.biliskov.com ID:13285 Trogir, Plano, samostojeća kuća sa bazenom površine 458 m2 na parceli površine 1010 m2.
Prizemlje je veliki stan sa 4 spavaće sobe, tri hodnika, kupaona, wc, blagavaonica i dnevni boravak, kuhinja, dvije natkrivene terase i jedna nenatkrivena.
Na prvom katu su dva odvojena stana.
Stan I, sastoji se od blagavaone, kuhinje, dnevnog boravka, spavaće sobe, WC-a, hodnika, natkrivene terase, ukupne površine 40m2.
Stan II, sastoji se od dnevnog boravka, dvije spavaće sobe, WC-a, dva hodnika, kuhinje, natkrivene terase sveukupne površine 72m2.
U visokom potkrovlju su dva odvojena (nedovršena stana, sa svim priključcima) od 52m2 i 62m2 .
Jedan od stanova, sastoji se od pet prostorija (koje se po želji mogu urediti) te dvije natkrivene terase, ukupne površine 52m2.
Drugi od stanova također se sastoji od pet prostorija (koje se po želji mogu urediti) te jedne natkrivene terase, svukupne površine 62m2.
Svi stanovi imaju posebne priključke za struju. Voda zajednička. Nije etažirano. Plin do kuće ali nije uveden u kuću.
Parking u dvorištu za minimalno 15 automobila.
U suterenu kuće se nalazi radiona, ostava, garaža, vodosprema.
Iz kuće se pruža predivan pogled na more.
Udaljenost od mora i plaže: cca. 4000m.
Udaljenost od Trogira: cca. 5500m.
www.biliskov.com ID:13285 Trogir, Plano, detached house with a pool of 458 m2 on a plot of 1010 m2.
In the ground floor, there is a large apartment with 4 bedrooms, three corridors, bathroom, toilet, dining room and living room, kitchen, two covered terraces and one uncovered.
There are two separate apartments on the first floor.
Apartment I, consists of a dining room, kitchen, living room, bedroom, toilet, corridor, covered terrace, total area 40m2.
Apartment II consists of a living room, two bedrooms, a toilet, two corridors, a kitchen, a covered terrace with a total area of 72m2.
In the high attic there are two separate (unfinished apartments but with all connections) of 52m2 and 62m2.
One of the apartments consists of five premises (which can be arranged if desired) and two covered terraces, with a total area of 52m2.
The second of the apartments also consists of five premises (which can be arranged as desired) and one covered terrace, with a total area of 62m2.
All apartments have their own electricity connections.
Shared water. Gas to the house but not brought into the house.
Parking in the yard for a minimum of 15 cars.
In the basement of the house there is a workshop, a storage room, a garage, and a water tank.
The house offers a wonderful view of the sea.
Distance from the sea and the beach: approx. 4000m.
Distance from Trogir: approx. 5500 m.
www.biliskov.com ID:13285