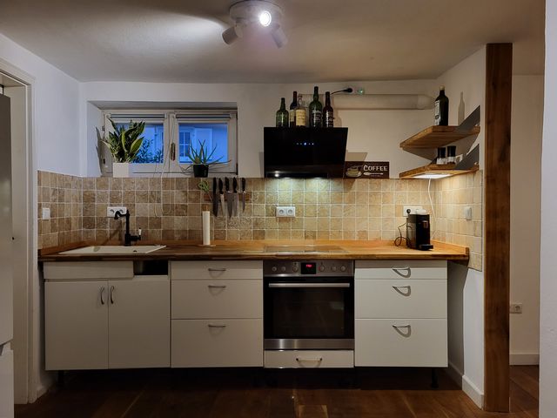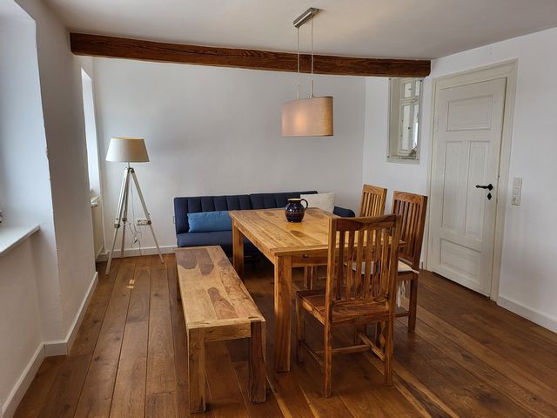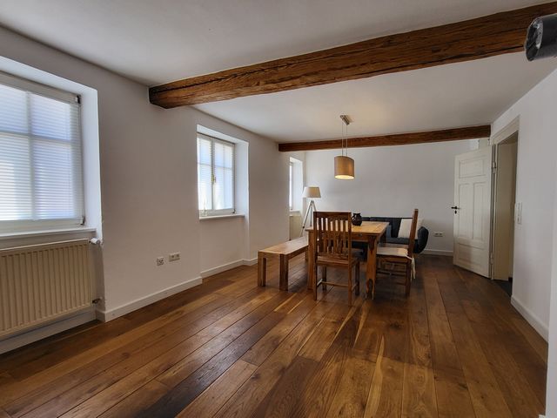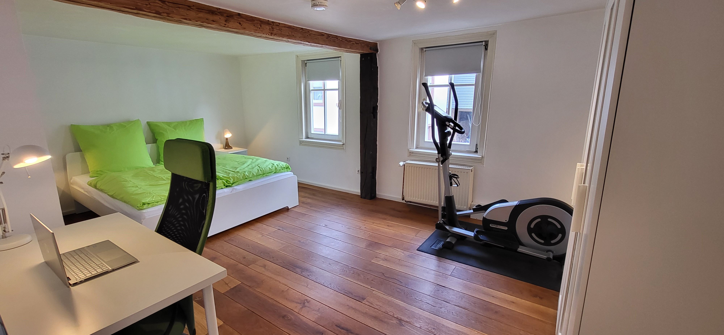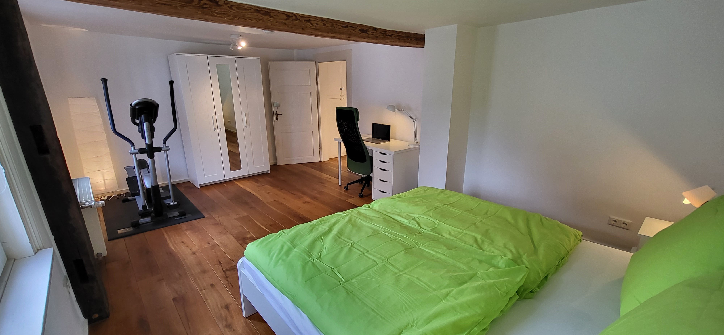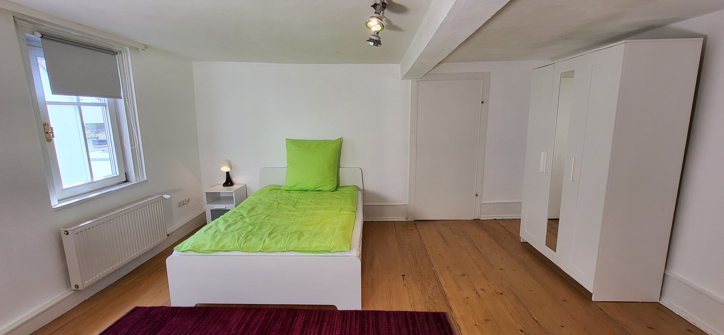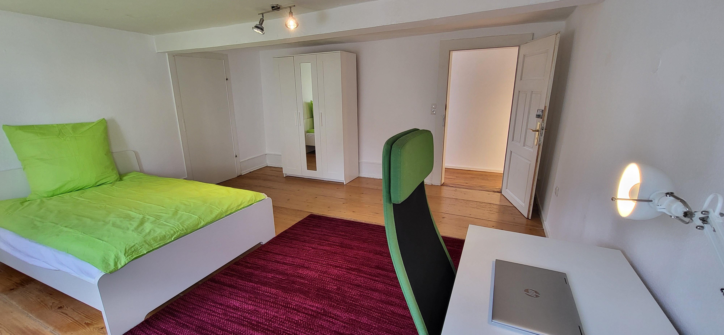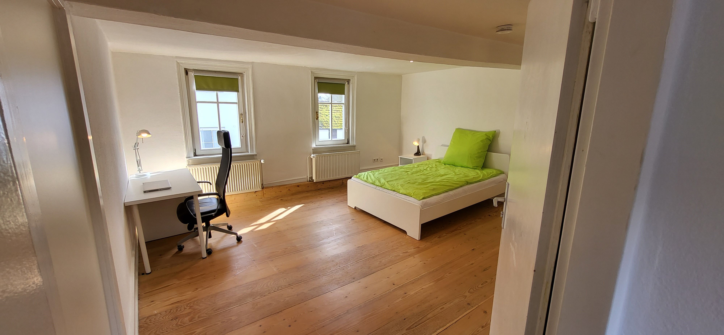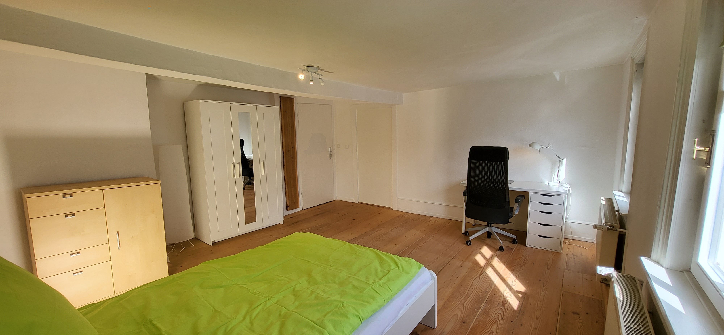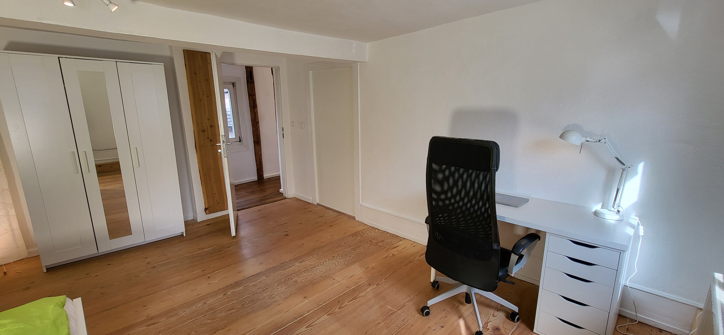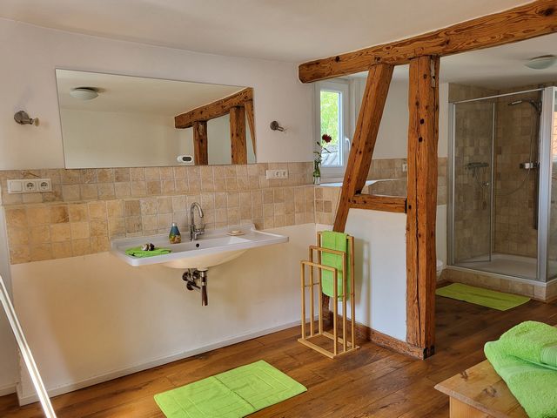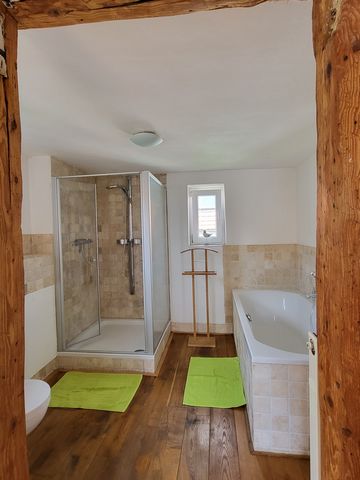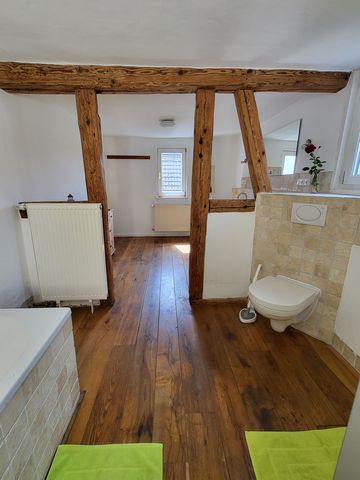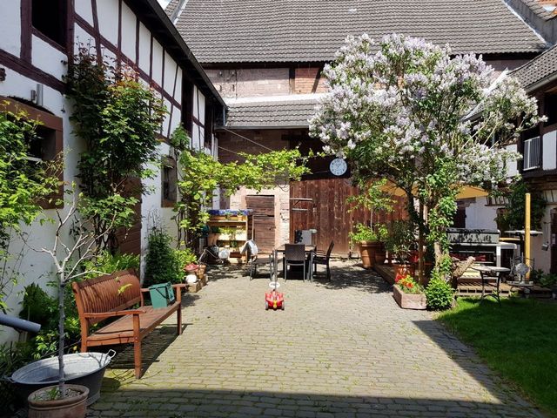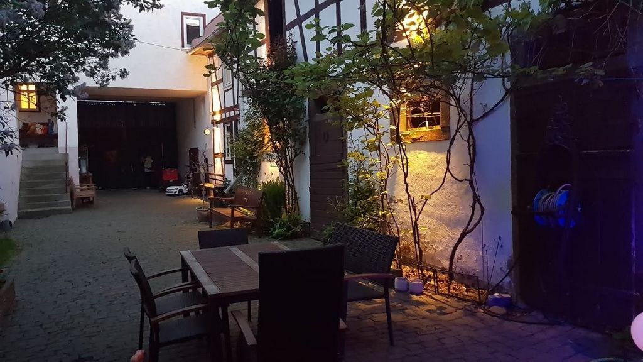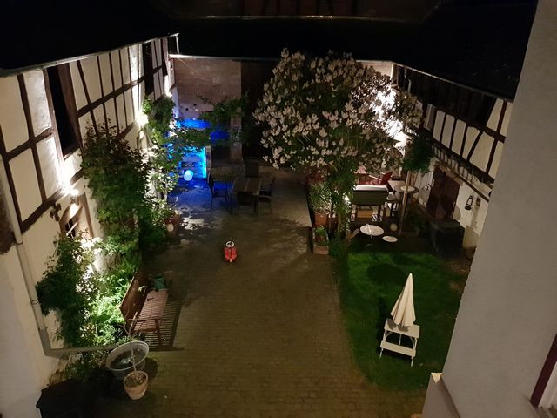FOTO IN CARICAMENTO...
Casa e casa singola (Affitti a lungo termine)
5 loc
161 m²
Riferimento:
LMDW-T11531
/ 2vmugi6g2cltu8gl-famd
This charming former farmhouse from the 18th and 19th centuries is located in the middle of the old town center of Oberdorfelden. The residential building and the stables and sheds adjoining on both sides, together with the barn, form a self-contained, listed ensemble (four-sided courtyard) with privacy. You enter the property via the courtyard gate and then reach the mezzanine via an external staircase in the courtyard. The part of the house that is available for rent extends over the ground floor (high ground floor) and the upper floor, for up to 6 people. On the ground floor there is the cloakroom and adjacent toilet, the kitchen, the living/dining room and a utility room are spatially connected to it. An oak staircase from the period takes you to the upper floor. There are 3 rooms, each measuring a good 20m², as well as the spacious bathroom with shower and bathtub. The house was extensively renovated in 2006 and renovated in 2022. As part of the renovation, high-quality materials were used (oak floorboards in almost the entire house, branded sanitary products in the bathroom and toilet) and biological building materials were used (clay, lime, travertine, wood). The renovation was carried out with great sensitivity and attention to detail and the original character of the ensemble was largely preserved. The house is equipped as follows: GROUND FLOOR: Kitchen + utility room: - fitted kitchen with sink, electric stove & oven, extractor hood - capsule machine / kettle / toaster / hand blender - dishes / cutlery / glasses / cups / pots / pans / bowls / kitchen utensils / tea towels / pot holders - fridge-freezer combination - dishwasher - 3 trash cans - washing machine with integrated dryer - cupboard Dining/living room: - dining table with bench and chairs, seat cushions - 1 children's high chair if required - buffet cabinet - sofa - smart TV - floor lamp - pleated blinds - robot vacuum cleaner Cloakroom/study: - open wardrobe with hangers - shoe rack - desk, desk lamp and office chair Toilet: - toilet - bathroom sink - mirror cabinet - towels, bath mats - cosmetic bin UPPER FLOOR: 3 bedrooms/study rooms each with: - bed (bedroom 1: double bed width 1.80m / bedrooms 2 + 3: each 2 single beds 1x width 1.40m, 1x width 0.90m) with mattress / duvet / pillow / 2 sets of bed linen - bedside table with bedside lamp - closet with hangers - desk with office chair and desk lamp - floor lamp - thermal blinds It is optionally possible to set up an extra bed for children in each of the 3 bedrooms. Bathroom: - shower - bathtub - toilet - bathroom sink - wall mirror - hairdryer - towel holder - towel sets, bath mats - dresser - standing mirror - valet - laundry basket - cosmetic bin Corridor: built-in wardrobe Additionally available: Drying rack, ironing board, iron, vacuum cleaner, mopping and sweeping utensils, cross trainer. The spacious, almost invisible inner courtyard can be used by arrangement. Various seating areas, a beach chair, a plant table, various garden tools and an outdoor sink are available here. (The grill shown in the courtyard photos is no longer available.) There is also 1 room within the outbuildings (former horse stable) available for storing garbage cans. The house does not have its own parking spaces, public parking spaces are nearby and plentiful. When renting the ground floor and upper floor according to this advertisement, the attic remains unused. There are then no other residents in the house. Alternatively, we offer rental of the entire house for up to 8 people (see separate ad). Please note: For logistical reasons we require a lead time of 8 days from availability to move-in.
Visualizza di più
Visualizza di meno
Mitten im alten Ortskern von Oberdorfelden befindet sich diese charmante Hofreite aus dem 18.+19. Jahrhundert. Das Wohngebäude sowie die auf beiden Seiten angrenzenden Ställe und Remisen bilden gemeinsam mit der Scheune ein in sich geschlossenes, denkmalgeschütztes Ensemble (Vierseithof) mit Privatsphäre. Man betritt das Anwesen über das Hoftor und gelangt dann über eine im Hof gelegene Außentreppe ins Hochparterre. Der zur Vermietung stehende Teil des Hauses erstreckt sich über das Erdgeschoss (Hochparterre) und das Obergeschoss, für bis zu 6 Personen. Im Erdgeschoss befinden sich die Garderobe sowie angrenzend eine Toilette, die Küche, räumlich damit verbunden das Wohn-/Esszimmer sowie ein Hauswirtschaftsraum. Über eine aus der Zeit stammende Eichentreppe kommt man in das Obergeschoss. Hier befinden sich 3 Zimmer zu je gut 20m² sowie das geräumige Badezimmer mit Dusche und Badewanne. Das Wohnhaus wurde im Jahr 2006 umfangreich saniert und in 2022 renoviert. Im Rahmen der Sanierung wurden hochwertige Materialien verbaut (Eichendielen nahezu im gesamten Haus, Markensanitärprodukte in Bad und Toilette) und baubiologische Materialien verwendet (Lehm, Kalk, Travertin, Holz). Bei der Sanierung wurde mit viel Fingerspitzengefühl und Liebe zum Detail vorgegangen und der ursprüngliche Charakter des Ensembles weitestgehend bewahrt. Das Haus ist wie folgt ausgestattet: ERDGESCHOSS: Küche & Hauswirtschaftsraum: - Einbauküche mit Spülbecken, Elektroherd & Backofen, Dunstabzugshaube - Kapselmaschine / Wasserkocher / Toaster / Stabmixer - Geschirr / Besteck / Gläser / Tassen / Töpfe / Pfannen / Schüsseln / Küchenutensilien / Geschirrtücher / Topflappen - Kühl-Gefrierkombination - Geschirrspüler - 3er Mülleimer - Waschmaschine mit integriertem Trockner - Vitrine Ess-/Wohnzimmer: - Esstisch mit Bank und Stühlen, Sitzkissen - 1 Kinderhochstuhl bei Bedarf - Buffetschrank - Sofa - Smart TV - Stehlampe - Plissee-Jalousien - Saugroboter Garderobe / Arbeitszimmer: - offene Garderobe mit Kleiderbügeln - Schuhregal - Schreibtisch, Schreibtischlampe und Bürostuhl Toilette: - WC - Waschbecken - Spiegelschrank - Handtücher, Badvorleger - Kosmetikeimer OBERGESCHOSS: 3 Schlaf-/Arbeitszimmer mit jeweils: - Bett (Schlafzimmer 1: Doppelbett Breite 1,80m / Schlafzimmer 2 + 3: jeweils 2 Einzelbetten 1x Breite 1,40m, 1x Breite 0,90m) mit Matratze / Bettdecke / Kopfkissen / 2 Garnituren Bettwäsche - Nachttisch mit Nachttischlampe - Schrank mit Kleiderbügeln - Schreibtisch mit Bürostuhl und Schreibtischlampe - Stehlampe - Thermorollos Die Aufstellung eines Kinder-Beistellbetts ist optional in jedem der 3 Schlafzimmer möglich. Badezimmer: - Dusche - Badewanne - WC - Waschbecken - Wandspiegel - Föhn - Handtuchhalter - Handtuchsets, Badvorleger - Kommode - Standspiegel - Herrendiener - Wäschekorb - Kosmetikeimer Flur: Einbauschrank Darüber hinaus stehen zur Verfügung: Wäscheständer, Bügelbrett, Bügeleisen, Staubsauger, Wisch- und Kehrutensilien, Crosstrainer. Der geräumige, nahezu uneinsehbare Innenhof kann nach Absprache genutzt werden. Zur Verfügung stehen hier diverse Sitzgelegenheiten, Strandkorb, Pflanztisch, bei Bedarf verschiedene Gartengeräte, Außenwaschbecken. (Der Grill, der auf den Fotos des Innenhofs zu sehen ist, ist nicht mehr verfügbar.) Des Weiteren steht 1 Raum innerhalb der Nebengebäude (ehemaliger Pferdestall) zur Unterstellung der Mülltonnen zur Verfügung. Zum Haus gehören keine eigenen Parkplätze, öffentliche Parkmöglichkeiten sind nah und ausreichend vorhanden. Bei Anmietung von Erdgeschoss und Obergeschoss gemäß dieses Inserats bleibt das Dachgeschoss ungenutzt. Es befinden sich somit dann keine weiteren Bewohner im Haus. Alternativ bieten wir die Vermietung des ganzen Hauses für bis zu 8 Personen an (s. separate Anzeige). Bitte beachten Sie: Aus logistischen Gründen benötigen wir ab Verfügbarkeit bis Einzug einen Vorlauf von 8 Tagen.
This charming former farmhouse from the 18th and 19th centuries is located in the middle of the old town center of Oberdorfelden. The residential building and the stables and sheds adjoining on both sides, together with the barn, form a self-contained, listed ensemble (four-sided courtyard) with privacy. You enter the property via the courtyard gate and then reach the mezzanine via an external staircase in the courtyard. The part of the house that is available for rent extends over the ground floor (high ground floor) and the upper floor, for up to 6 people. On the ground floor there is the cloakroom and adjacent toilet, the kitchen, the living/dining room and a utility room are spatially connected to it. An oak staircase from the period takes you to the upper floor. There are 3 rooms, each measuring a good 20m², as well as the spacious bathroom with shower and bathtub. The house was extensively renovated in 2006 and renovated in 2022. As part of the renovation, high-quality materials were used (oak floorboards in almost the entire house, branded sanitary products in the bathroom and toilet) and biological building materials were used (clay, lime, travertine, wood). The renovation was carried out with great sensitivity and attention to detail and the original character of the ensemble was largely preserved. The house is equipped as follows: GROUND FLOOR: Kitchen + utility room: - fitted kitchen with sink, electric stove & oven, extractor hood - capsule machine / kettle / toaster / hand blender - dishes / cutlery / glasses / cups / pots / pans / bowls / kitchen utensils / tea towels / pot holders - fridge-freezer combination - dishwasher - 3 trash cans - washing machine with integrated dryer - cupboard Dining/living room: - dining table with bench and chairs, seat cushions - 1 children's high chair if required - buffet cabinet - sofa - smart TV - floor lamp - pleated blinds - robot vacuum cleaner Cloakroom/study: - open wardrobe with hangers - shoe rack - desk, desk lamp and office chair Toilet: - toilet - bathroom sink - mirror cabinet - towels, bath mats - cosmetic bin UPPER FLOOR: 3 bedrooms/study rooms each with: - bed (bedroom 1: double bed width 1.80m / bedrooms 2 + 3: each 2 single beds 1x width 1.40m, 1x width 0.90m) with mattress / duvet / pillow / 2 sets of bed linen - bedside table with bedside lamp - closet with hangers - desk with office chair and desk lamp - floor lamp - thermal blinds It is optionally possible to set up an extra bed for children in each of the 3 bedrooms. Bathroom: - shower - bathtub - toilet - bathroom sink - wall mirror - hairdryer - towel holder - towel sets, bath mats - dresser - standing mirror - valet - laundry basket - cosmetic bin Corridor: built-in wardrobe Additionally available: Drying rack, ironing board, iron, vacuum cleaner, mopping and sweeping utensils, cross trainer. The spacious, almost invisible inner courtyard can be used by arrangement. Various seating areas, a beach chair, a plant table, various garden tools and an outdoor sink are available here. (The grill shown in the courtyard photos is no longer available.) There is also 1 room within the outbuildings (former horse stable) available for storing garbage cans. The house does not have its own parking spaces, public parking spaces are nearby and plentiful. When renting the ground floor and upper floor according to this advertisement, the attic remains unused. There are then no other residents in the house. Alternatively, we offer rental of the entire house for up to 8 people (see separate ad). Please note: For logistical reasons we require a lead time of 8 days from availability to move-in.
Riferimento:
LMDW-T11531
Paese:
DE
Città:
Schöneck
Codice postale:
61137
Categoria:
Residenziale
Tipo di annuncio:
Affitti a lungo termine
Tipo di proprietà:
Casa e casa singola
Sottotipo proprietà:
Fattoria
Grandezza proprietà:
161 m²
Locali:
5
Citofono:
Sì
Terrazza:
Sì
Animali ammessi:
Sì
Accesso a internet:
Sì
Televisione:
Sì
Frigorifero:
Sì
Congelatore:
Sì
Forno:
Sì
Lavastoviglie:
Sì
Lavatrice:
Sì
REAL ESTATE PRICE PER M² IN NEARBY CITIES
| City |
Avg rent price per m² house |
Avg rent price per m² apartment |
|---|---|---|
| Darmstadt | EUR 8,02 | EUR 8,46 |
| Rheinhessen-Pfalz | EUR 7,80 | EUR 9,19 |
| Unterfranken | - | EUR 6,37 |
| Suhl | - | EUR 7,45 |
| Nordrhein-Westfalen | EUR 7,42 | EUR 7,60 |
| Saarland | - | EUR 5,98 |
| Haguenau | - | EUR 10,52 |
| Thüringen | - | EUR 7,15 |
| Erfurt | - | EUR 7,11 |
| Stuttgart | - | EUR 9,26 |
| Oberfranken | - | EUR 6,40 |
| Deutschland | EUR 7,50 | EUR 7,51 |
| Detmold | - | EUR 5,37 |
| Bas-Rhin | EUR 8,04 | EUR 10,86 |
| Strasbourg | - | EUR 12,38 |

