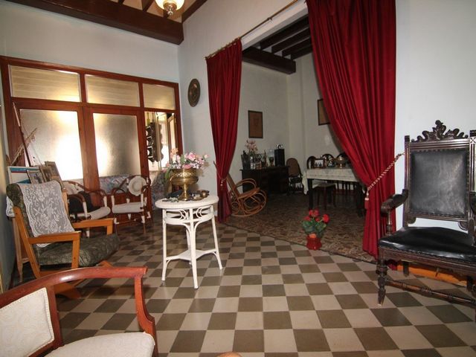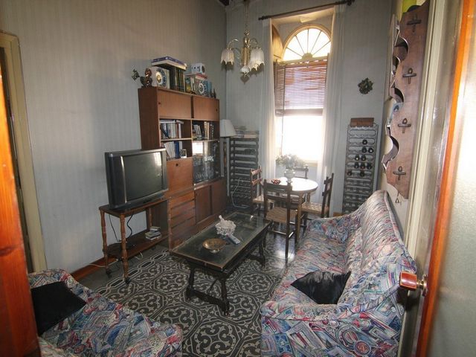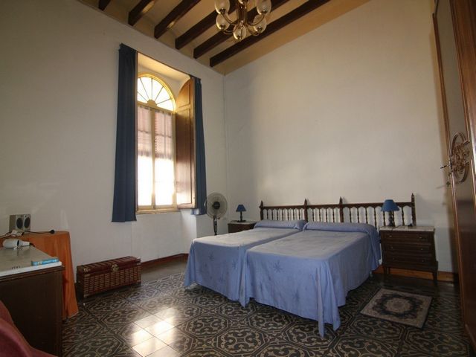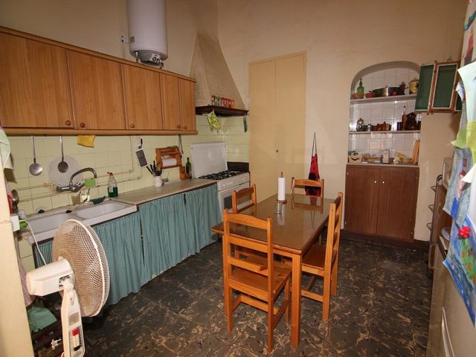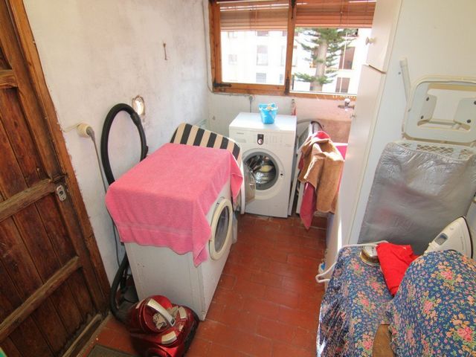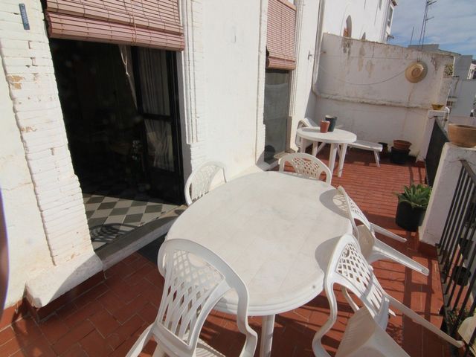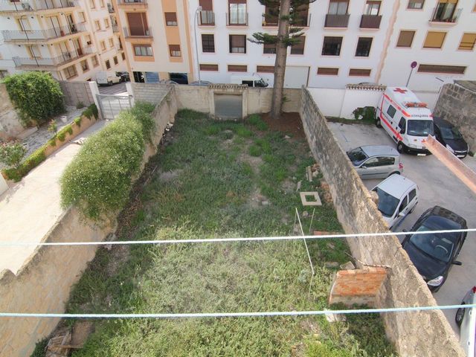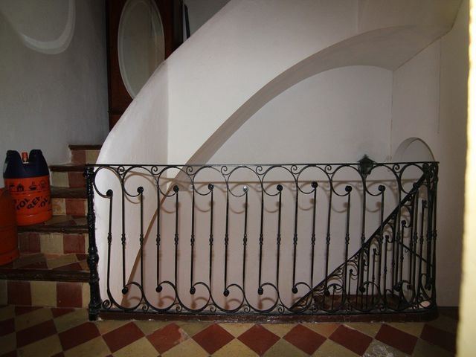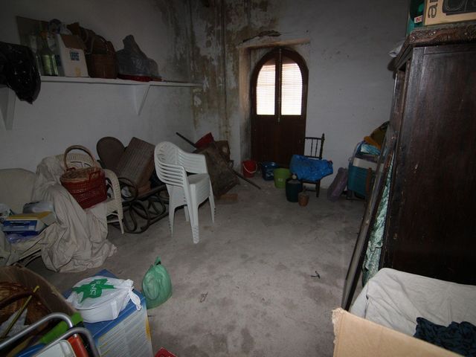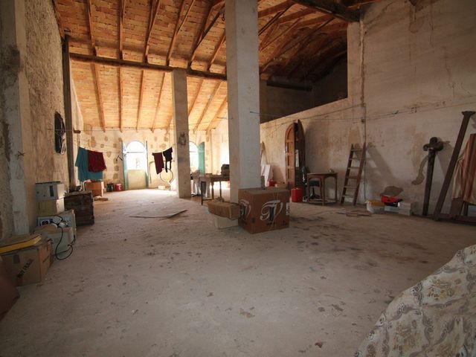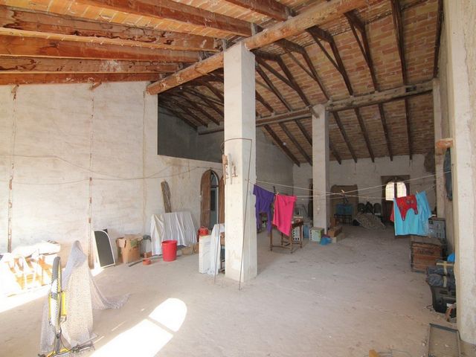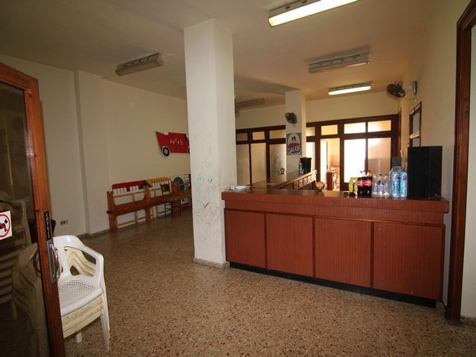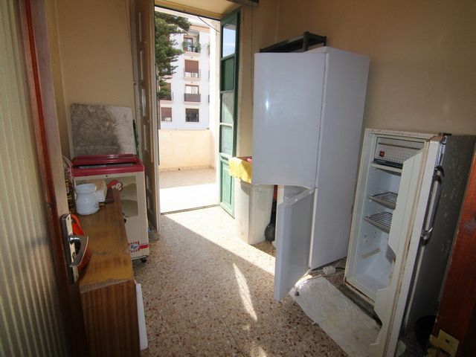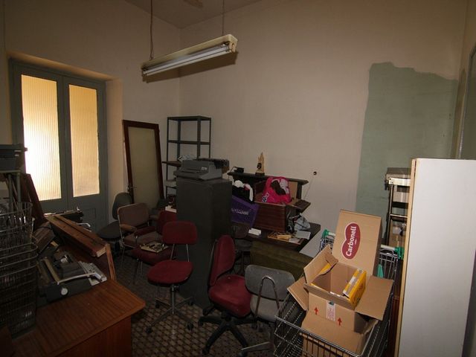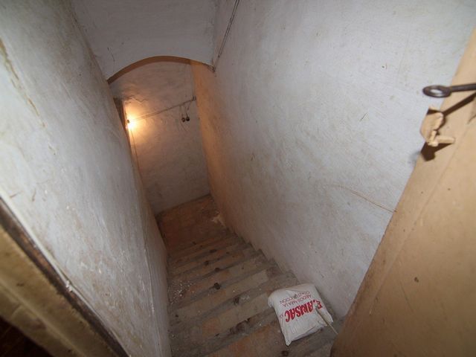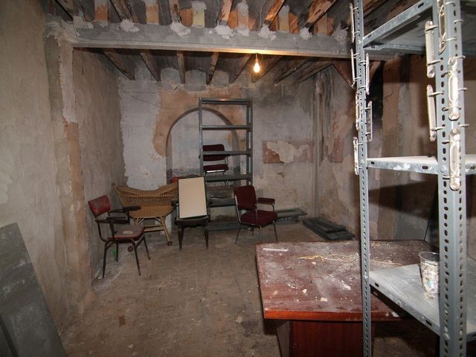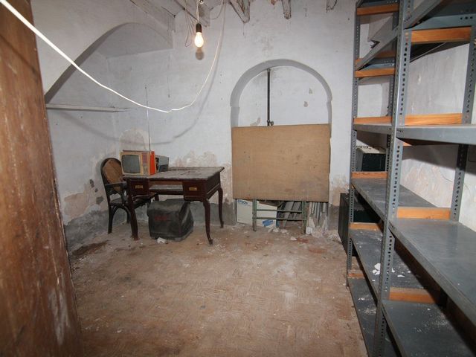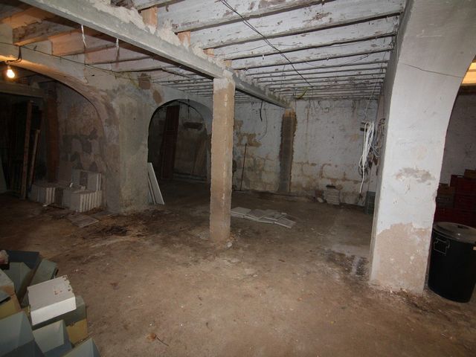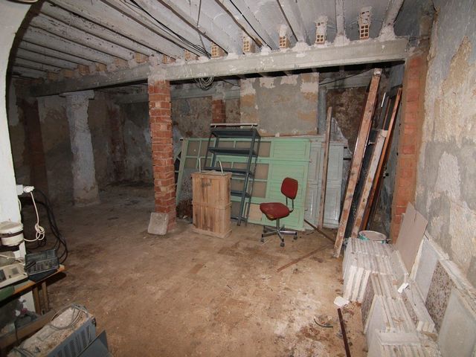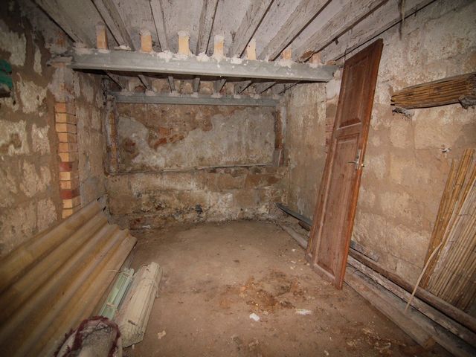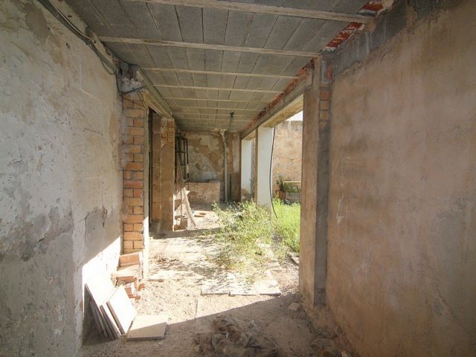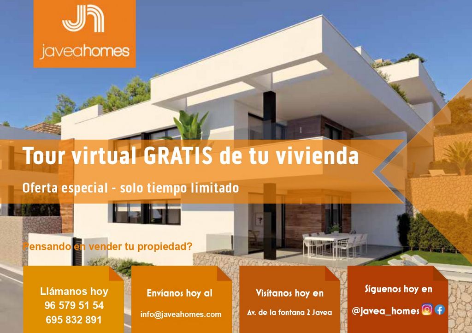FOTO IN CARICAMENTO...
Mix e non specificato in vendita - Jávea
EUR 750.000
Mix e non specificato (In vendita)
Riferimento:
MAKZ-T1050
/ j1168
Huge townhouse in Jávea. It is distributed on 3 levels more basement. First floor: staircase, Foyer, hallway giving access to: salita facing 1 bedroom, lounge with TV, 1 double bedroom, another bedroom with ceiling of 4 meters high, dining room with access to the terrace, 1 double bedroom with access onto the private terrace, kitchen with laundry and 1 shower vintage. Plant high/Cambra: landing distributor 15 x 7, 1 bedroom / storage room, another bedroom / storage room. Ground floor: access internal or down the street with a separate entrance. Access Street: great commercial property with 1 office, 1 office, 1 Hall, 1 WC, 1 terrace, access to the first floor and 1 office with 1 room, access to the basement. Basement: access, lobby that gives: 1 bedroom, another bedroom, Grand opening diafano with access to the private garden of 200m 2. IBI receipt: 800 euros a year. Trash: 125 euros a year. Construction: 694 m2 (basement: 170m 2 + office: 184m 2 + first floor: 170m 2 + cambra: 170m 2). Floor/plot: 435m 2
Visualizza di più
Visualizza di meno
Großes Stadthaus in Jávea. Es ist auf 3 Ebenen mehr Keller verteilt. Erster Stock: Treppe, Foyer, Flur, Zugang zu: Salita konfrontiert, 1 Schlafzimmer, Aufenthaltsraum mit TV, 1 Schlafzimmer mit Doppelbett, ein weiteres Schlafzimmer mit 4 Meter hohen Decke, Wohn-Esszimmer mit Zugang zur Terrasse, 1 Schlafzimmer mit Doppelbett mit Zugang auf die Terrasse, Küche mit Waschmaschine und 1 Dusche Jahrgang. Pflanze hoch/Cambra: Landung Verteiler 15 x 7, 1 Schlafzimmer / Abstellraum, ein weiteres Schlafzimmer / Abstellraum. Erdgeschoss: Zugriff auf interne oder hinunter die Straße mit separatem Eingang. Zugang Strasse: große Gewerberaum mit 1 Büro, 1 Büro, 1 Flur, 1 WC, 1 Terrasse, Zugang zum ersten Stock und 1 Büro mit 1 Zimmer, Zugang zu Keller. Untergeschoss: Zugang, Empfangshalle, das gibt: 1 Schlafzimmer, ein weiteres Schlafzimmer, Eröffnung Diafano mit Zugang zum privaten Garten von 200m 2. IBI-Eingang: 800 Euro pro Jahr. Trash: 125 Euro pro Jahr. Konstruktion: 694 m2 (Keller: 170m 2 + Büro: 184m 2 + Obergeschoss: 170m 2 + Cambra: 170m 2). Boden/Grundstück: 435m 2
Casa de pueblo enorme en Javea. Está distribuida en 3 niveles mas sótano. Planta primera: escalera de acceso, hall de entrada, recibidor que da acceso a: salita que da a 1 dormitorio, salita con TV, 1 dormitorio doble, otro dormitorio doble con techo de 4 metros de alto, comedor con acceso a la terraza privada, 1 dormitorio doble con acceso a la terraza privada, cocina vintage con lavadero y 1 ducha. Planta alta/Cambra: rellano distribuidor 15x7, 1 dormitorio/trastero, otro dormitorio/trastero. Planta baja/Oficina: acceso interno o por la calle con entrada independiente. Acceso calle: gran local comercial con 1 oficina, otra oficina, 1 pasillo con 1 wc, 1 oficina con terraza privada, acceso al primer piso y 1 oficina con 1 cuarto, acceso al sótano. Sótano: acceso, pasillo que da a: 1 dormitorio, otro dormitorio, gran apertura diafano con acesso a jardín privado de 200m2. Recibo IBI: 800 euros al año. Basura: 125 euros al año. Construcción: 694m2 (sótano: 170m2 + oficina: 184m2 + primer piso: 170m2 + cambra: 170m2). Suelo/Parcela: 435m2
Grande maison de ville à Jávea. Il est distribué sur sous-sol total de plus de 3 niveaux. Premier étage : couloir escalier, Hall d'accueil, ce qui donne accès à: salita face à 1 chambre à coucher, salon avec TV, 1 chambre double, une autre chambre avec plafond de 4 mètres de haut, salle à manger avec accès sur terrasse, 1 chambre double avec accès sur la terrasse privée, cuisine avec buanderie et vintage 1 douche. Plante haute/Cambra : atterrissage distributeur 15 x 7, 1 chambre à coucher / salle de rangement, une autre chambre / salle d'entreposage. Rez de chaussée : accès interne ou vers le bas de la rue avec une entrée séparée. Accès rue : grande propriété commerciale avec 1 bureau, 1 bureau, 1 Hall, 1 WC, 1 terrasse, accès à l'étage et 1 bureau avec 1 chambre, accès au sous-sol. Sous-sol : accès, Hall d'entrée qui donne: 1 chambre, une autre chambre, grande ouverture diafano avec accès au jardin privé de 200m 2. Réception IBI : 800 euros par an. Corbeille : 125 euros par an. Construction : 694 m2 (sous-sol : 170 m2 + Bureau : 184m 2 + Etage : 170m 2 + cambra : 170m 2). Étage/terrain : 435 m2
Groot dorpshuis in Jávea. Het wordt gedistribueerd op 3 niveaus meer kelder. Eerste verdieping: trap, Foyer, hal geeft toegang tot: salita geconfronteerd met 1 slaapkamer, lounge met TV, 1 kamer met tweepersoonsbed, een andere slaapkamer met plafond van 4 meter hoog, eetkamer met toegang tot het terras, 1 tweepersoons slaapkamer met toegang op het privé-terras, keuken met Wasserij en 1 douche vintage. Hoge/Cambra plant: landing distributeur 15 x 7, 1 slaapkamer / berging, een andere slaapkamer / berging. Begane grond: toegang tot interne of omlaag de straat met een aparte ingang. Toegang Straat: groot commercieel vastgoed met 1 office, 1 bureau, 1 hal, 1 WC, 1 terras, toegang tot de eerste verdieping en 1 kantoor met 1 kamer, toegang naar de kelder. Kelder: toegang, lobby die geeft: 1 slaapkamer, een andere slaapkamer, Grand opening diafano met toegang tot de eigen tuin van 200m 2. IBI ontvangst: 800 euro per jaar. Prullenbak: 125 euro per jaar. Constructie: 694 m2 (kelder: 170m 2 + kantoor: 184m 2 + eerste verdieping: 170m 2 + cambra: 170m 2). Vloer/plot: 435m 2
Huge townhouse in Jávea. It is distributed on 3 levels more basement. First floor: staircase, Foyer, hallway giving access to: salita facing 1 bedroom, lounge with TV, 1 double bedroom, another bedroom with ceiling of 4 meters high, dining room with access to the terrace, 1 double bedroom with access onto the private terrace, kitchen with laundry and 1 shower vintage. Plant high/Cambra: landing distributor 15 x 7, 1 bedroom / storage room, another bedroom / storage room. Ground floor: access internal or down the street with a separate entrance. Access Street: great commercial property with 1 office, 1 office, 1 Hall, 1 WC, 1 terrace, access to the first floor and 1 office with 1 room, access to the basement. Basement: access, lobby that gives: 1 bedroom, another bedroom, Grand opening diafano with access to the private garden of 200m 2. IBI receipt: 800 euros a year. Trash: 125 euros a year. Construction: 694 m2 (basement: 170m 2 + office: 184m 2 + first floor: 170m 2 + cambra: 170m 2). Floor/plot: 435m 2
Riferimento:
MAKZ-T1050
Paese:
ES
Regione:
Alicante
Città:
Javea-Xabia
Categoria:
Residenziale
Tipo di annuncio:
In vendita
Tipo di proprietà:
Mix e non specificato
Grandezza proprietà:
694 m²
Grandezza lotto:
435 m²
Camere da letto:
6
Bagni:
1
Parcheggi:
1
Camino:
Sì
Terrazza:
Sì
Cantina:
Sì
AVERAGE HOME VALUES IN JÁVEA
REAL ESTATE PRICE PER M² IN NEARBY CITIES
| City |
Avg price per m² house |
Avg price per m² apartment |
|---|---|---|
| Benitachell | EUR 3.719 | EUR 2.937 |
| Gata de Gorgos | EUR 2.477 | - |
| Denia | EUR 2.851 | EUR 3.290 |
| Teulada | EUR 3.573 | EUR 3.090 |
| Moraira | EUR 3.945 | EUR 3.160 |
| Pedreguer | EUR 2.675 | - |
| Calpe | EUR 3.274 | EUR 3.224 |



