EUR 1.800.000
10.400 m²
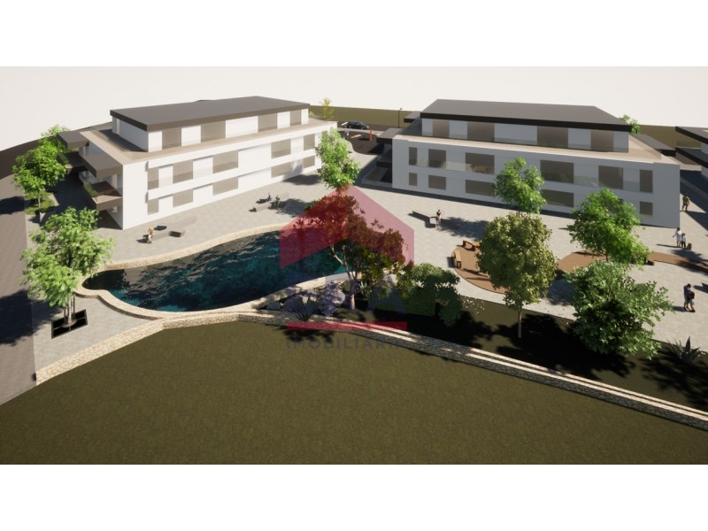
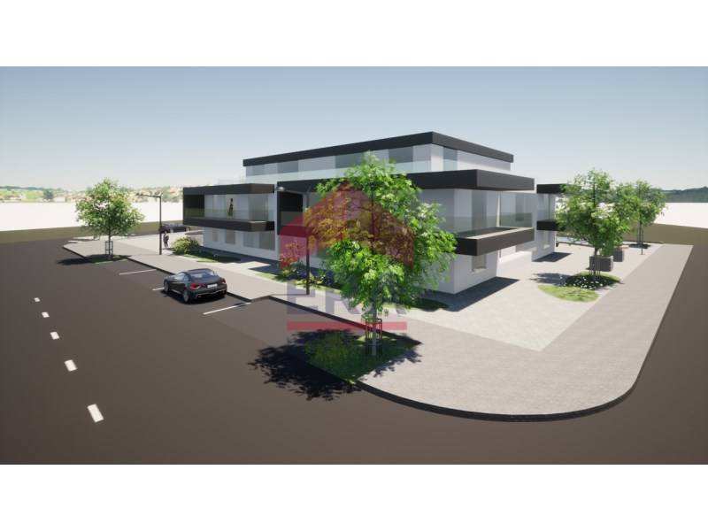
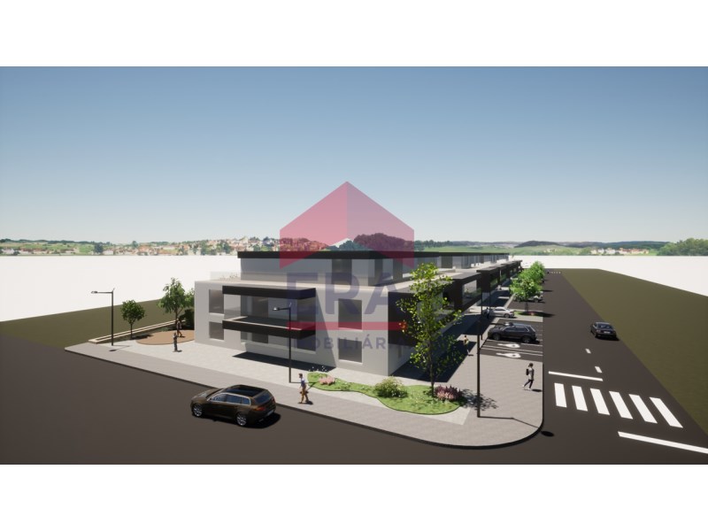
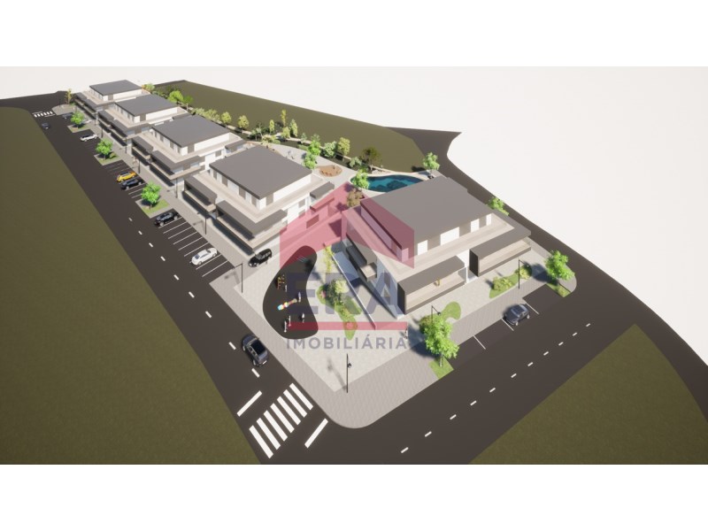
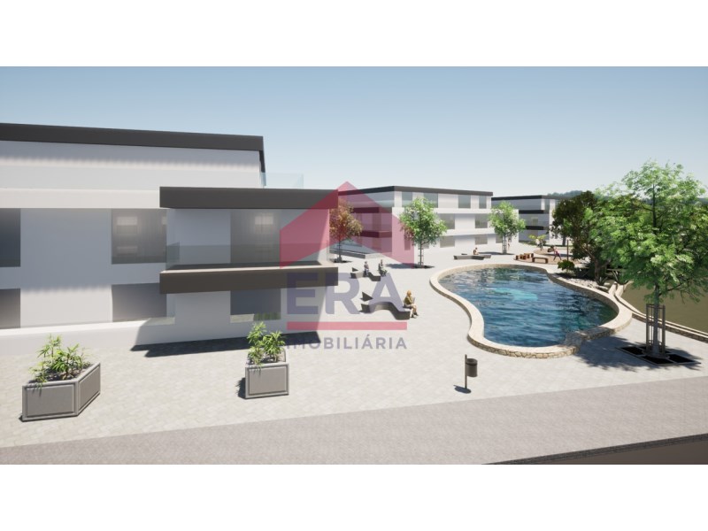
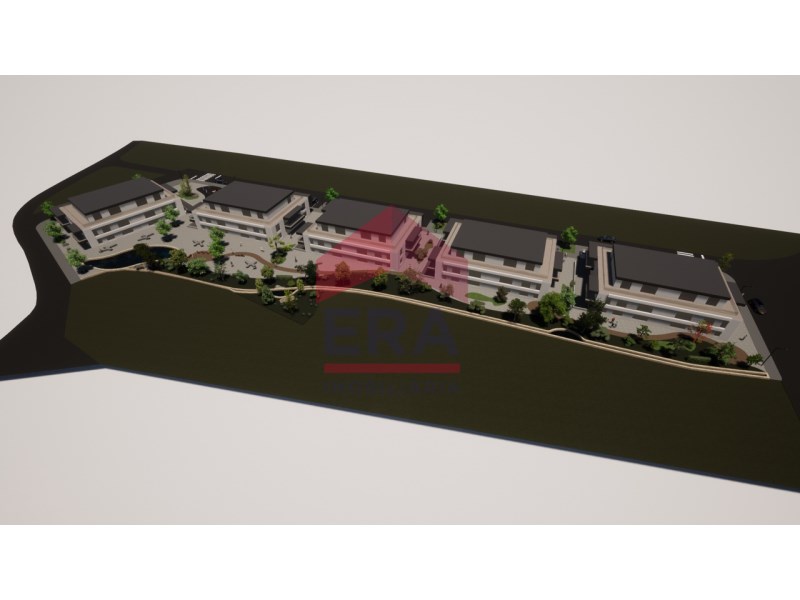
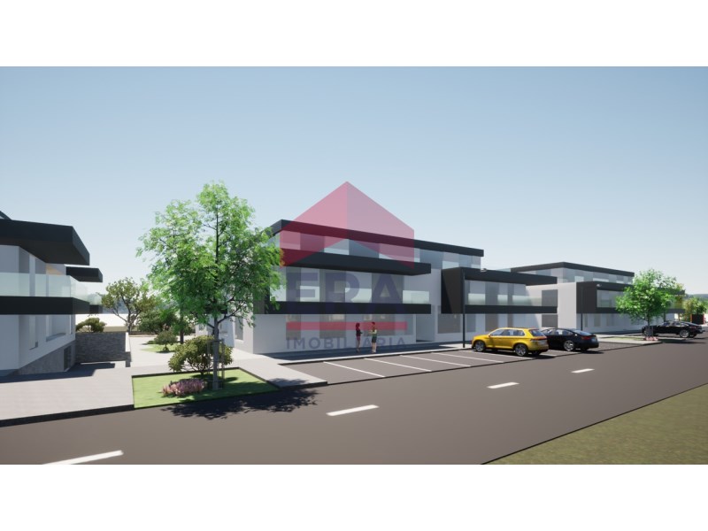
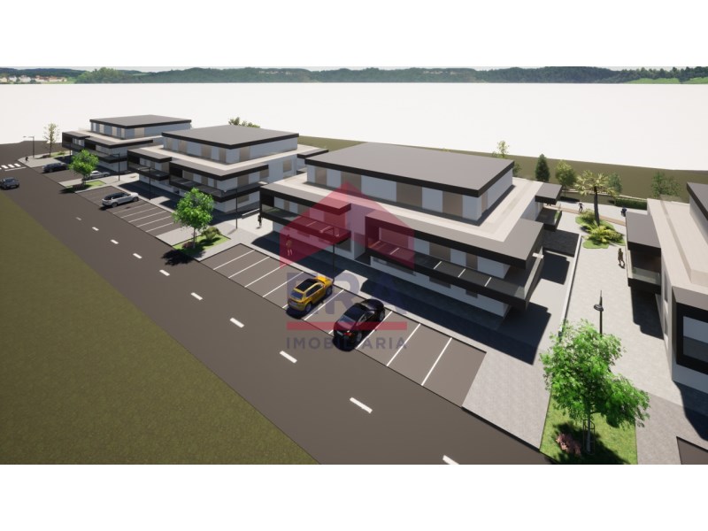
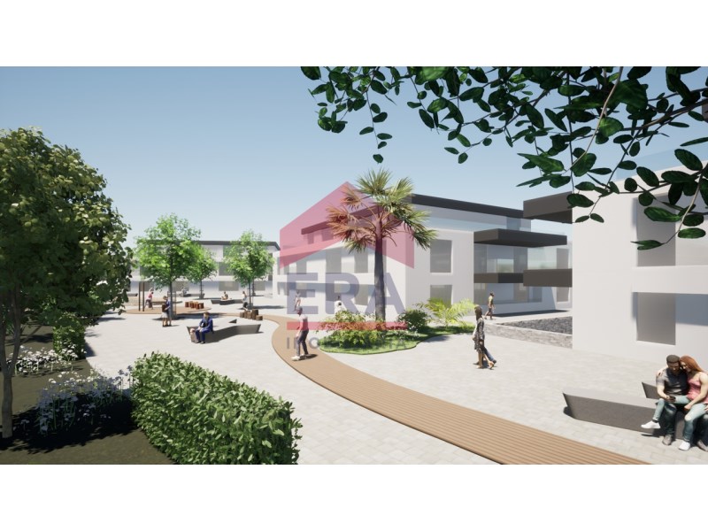
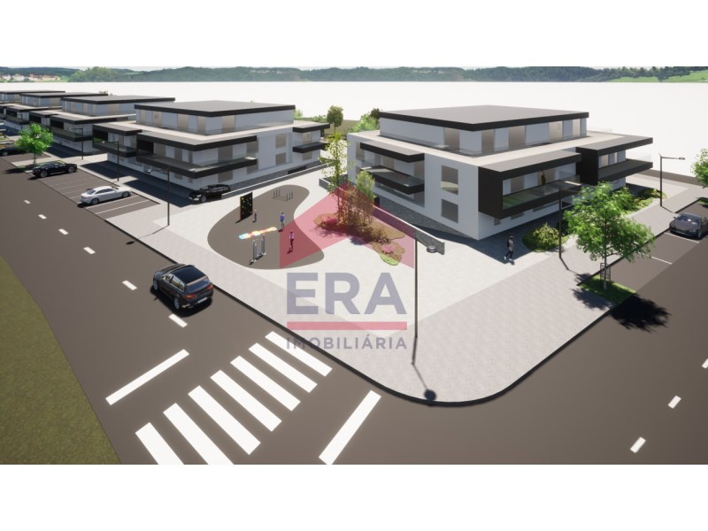
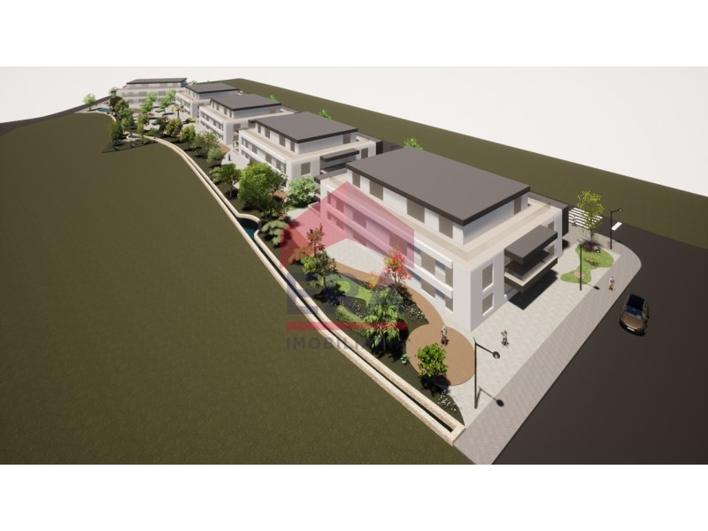
Intended for the construction of 5 buildings with 10 apartments each, all of them for housing, of typology T2, T3 and T4, located between Baleal beach and Almagreira beach.
License approved for housing allotment with architectural project, which is expected to build 50 apartments, 5 buildings. Each building will have two floors, a recessed floor and a basement for parking.
The topography has little slope, not requiring great earth movement. There will be assignments for infrastructure (roads, sidewalks, public parking, ecopoint), assignment for collective use equipment and assignment for green spaces in compliance with Ordinance No. 216-B/2008. Pleasant space with green areas and collective use for the owners to enjoy the entire area surrounding the lots, being a public leisure space properly cared for according to the landscaping defined for the place.BATCH 1
It has a total area of 638.70 m² and foresees a multifamily building with 10 apartments, a garage with an area of 548.00m². The maximum implantation area of the house is 691.00 m². The house will have a maximum construction area of 1 682.00m².
BATCH 2
It has a total area of 691.00 m² and foresees a multifamily building with 10 apartments, a garage with an area of 602.50m². The maximum implantation area of the house is 745.40 m². The house will have a maximum construction area of 1,833.40 m².
BATCH 3
It has a total area of 628.70 m² and foresees a multifamily building with 10 apartments, a garage with an area of 548.00m². The maximum implantation area of the house is 691.00m². The house will have a maximum construction area of 1,682.00 m².
BATCH 4
It has a total area of 628.70 m² and foresees a multifamily building with 10 apartments, a garage with an area of 548.00m². The maximum implantation area of the house is 691.00m². The house will have a maximum construction area of 1,682.00 m².
BATCH 5
It has a total area of 621.70 m² and foresees a multifamily building with 10 apartments, a garage with an area of 541.00m². The maximum implantation area of housing is 682.00m². The house will have a maximum construction area of 1,657.00 m².
Excellent investment opportunity, with great access and close to shops, 7 minutes from Baleal beach, 10 minutes from the famous Supertubos beach, where the world championships are held, and less than 1 hour from Lisbon.
Energy Rating: Exempt
#ref:130230144 Visualizza di più Visualizza di meno Grundstücke zur Zuteilung in städtisches Gefüge eingefügt.
Vorgesehen für den Bau von 5 Gebäuden mit jeweils 10 Wohnungen, alle für Wohnzwecke, der Typologie T2, T3 und T4, gelegen zwischen den Stränden Baleal und Almagreira.
Lizenz für Wohnsiedlung mit Architekturprojekt genehmigt, das den Bau von 50 Wohnungen und 5 Gebäuden vorsieht. Jedes Gebäude wird zwei Stockwerke haben, ein Zwischengeschoss und einen Keller zum Parken.
Die Topographie weist ein geringes Gefälle auf, sodass keine großen Erdbewegungen erforderlich sind. Es wird Zuweisungen für die Infrastruktur (Straßen, Gehwege, öffentliche Parkplätze, Ökopunkte), Zuweisungen für Gemeinschaftsgeräte und Zuweisungen für Grünflächen gemäß der Verordnung Nr. 216-B/2008 geben. Angenehmer Raum mit Grünflächen und gemeinsamer Nutzung für die Eigentümer, um den gesamten Bereich rund um die Grundstücke zu genießen, da es sich um einen öffentlichen Freizeitraum handelt, der gemäß der für den Ort festgelegten Landschaftsgestaltung ordnungsgemäß gepflegt wird.CHARAKTERISTIK 1
Es hat eine Gesamtfläche von 638,70 m² und sieht ein Mehrfamilienhaus mit 10 Wohnungen und eine Garage mit einer Fläche von 548,00 m² vor. Die maximale Implantationsfläche des Hauses beträgt 691,00 m². Das Haus wird eine maximale Baufläche von 1.682,00 m² haben.
CHARAKTERISTIK 2
Es hat eine Gesamtfläche von 691,00 m² und sieht ein Mehrfamilienhaus mit 10 Wohnungen und eine Garage mit einer Fläche von 602,50 m² vor. Die maximale Implantationsfläche des Hauses beträgt 745,40 m². Das Haus wird eine maximale Baufläche von 1.833,40 m² haben.
Charge 3
Es hat eine Gesamtfläche von 628,70 m² und sieht ein Mehrfamilienhaus mit 10 Wohnungen und eine Garage mit einer Fläche von 548,00 m² vor. Die maximale Implantationsfläche des Hauses beträgt 691,00m². Das Haus wird eine maximale Baufläche von 1.682,00 m² haben.
CHARAKTERISTIK 4
Es hat eine Gesamtfläche von 628,70 m² und sieht ein Mehrfamilienhaus mit 10 Wohnungen und eine Garage mit einer Fläche von 548,00 m² vor. Die maximale Implantationsfläche des Hauses beträgt 691,00m². Das Haus wird eine maximale Baufläche von 1.682,00 m² haben.
Charge 5
Es hat eine Gesamtfläche von 621,70 m² und sieht ein Mehrfamilienhaus mit 10 Wohnungen und eine Garage mit einer Fläche von 541,00 m² vor. Die maximale Wohnfläche beträgt 682,00 m². Das Haus wird eine maximale Baufläche von 1.657,00 m² haben.
Ausgezeichnete Investitionsmöglichkeit, mit guter Anbindung und in der Nähe von Geschäften, 7 Minuten vom Strand Baleal, 10 Minuten vom berühmten Strand Supertubos, wo die Weltmeisterschaften stattfinden, und weniger als 1 Stunde von Lissabon entfernt.
Energiekategorie: Befreit
#ref:130230144 Terreno para adjudicación insertado en tejido urbano.
Destinado a la construcción de 5 edificios de 10 apartamentos cada uno, todos ellos destinados a viviendas, de tipología T2, T3 y T4, ubicados entre la playa de Baleal y la playa de Almagreira.
Licencia aprobada para lote de vivienda con proyecto arquitectónico, en el que se prevé construir 50 departamentos, 5 edificios. Cada edificio contará con dos plantas, planta baja y sótano destinado a aparcamiento.
La topografía tiene poca pendiente, no requiriendo grandes movimientos de tierra. Se realizarán asignaciones de infraestructura (carreteras, aceras, estacionamientos públicos, ecopunto), asignaciones de equipamientos de uso colectivo y asignaciones de espacios verdes en cumplimiento de la Ordenanza nº 216-B/2008. Agradable espacio con áreas verdes y uso colectivo para que los propietarios disfruten de toda el área que rodea los lotes, siendo un espacio público de esparcimiento debidamente cuidado según el paisajismo definido para el lugar.LOTE 1
Tiene una superficie total de 638,70 m² y prevé un edificio plurifamiliar de 10 viviendas, garaje con una superficie de 548,00m². La superficie máxima de implantación de la vivienda es de 691,00 m². La casa tendrá un área máxima de construcción de 1 682.00m².
LOTE 2
Tiene una superficie total de 691,00 m² y prevé un edificio plurifamiliar de 10 viviendas, garaje con una superficie de 602,50 m². La superficie máxima de implantación de la vivienda es de 745,40 m². La casa tendrá una superficie máxima de construcción de 1.833,40 m².
LOTE 3
Tiene una superficie total de 628,70 m² y prevé un edificio plurifamiliar de 10 viviendas, garaje con una superficie de 548,00m². La superficie máxima de implantación de la vivienda es de 691,00m². La casa tendrá una superficie máxima de construcción de 1.682,00 m².
LOTE 4
Tiene una superficie total de 628,70 m² y prevé un edificio plurifamiliar de 10 viviendas, garaje con una superficie de 548,00m². La superficie máxima de implantación de la vivienda es de 691,00m². La casa tendrá una superficie máxima de construcción de 1.682,00 m².
LOTE 5
Tiene una superficie total de 621,70 m² y prevé un edificio plurifamiliar de 10 viviendas, garaje con una superficie de 541,00 m². La superficie máxima de implantación de viviendas es de 682,00m². La casa tendrá una superficie máxima de construcción de 1.657,00 m².
Excelente oportunidad de inversión, con gran acceso y cerca de comercios, a 7 minutos de la playa de Baleal, a 10 minutos de la famosa playa de Supertubos, donde se celebran los campeonatos del mundo, ya menos de 1 hora de Lisboa.
Categoría Energética: Exento
#ref:130230144 Terrain à lotir inséré dans le tissu urbain.
Destiné à la construction de 5 bâtiments de 10 appartements chacun, tous destinés au logement, de typologie T2, T3 et T4, situés entre la plage de Baleal et la plage d'Almagreira.
Licence approuvée pour un lotissement avec projet architectural, qui devrait construire 50 appartements et 5 bâtiments. Chaque bâtiment aura deux étages, un plancher en retrait et un sous-sol pour le stationnement.
La topographie présente une faible pente, ne nécessitant pas de grands mouvements de terre. Il y aura des affectations d'infrastructures (routes, trottoirs, parkings publics, écopoint), des affectations d'équipements à usage collectif et des affectations d'espaces verts conformément à l'ordonnance n° 216-B/2008. Espace agréable avec espaces verts et usage collectif permettant aux propriétaires de profiter de toute la zone entourant les lots, étant un espace public de loisirs correctement entretenu selon l'aménagement paysager défini pour le lieu.LOT 1
Il a une superficie totale de 638,70 m² et prévoit un immeuble multifamilial de 10 appartements, un garage d'une superficie de 548,00 m². La zone d'implantation maximale de la maison est de 691,00 m². La maison aura une surface de construction maximale de 1 682,00 m².
LOT 2
Il a une superficie totale de 691,00 m² et prévoit un immeuble multifamilial de 10 appartements, un garage d'une superficie de 602,50 m². La zone d'implantation maximale de la maison est de 745,40 m². La maison aura une surface de construction maximale de 1 833,40 m².
LOT 3
Il a une superficie totale de 628,70 m² et prévoit un immeuble multifamilial de 10 appartements, un garage d'une superficie de 548,00 m². La zone d'implantation maximale de la maison est de 691,00 m². La maison aura une surface de construction maximale de 1 682,00 m².
LOT 4
Il a une superficie totale de 628,70 m² et prévoit un immeuble multifamilial de 10 appartements, un garage d'une superficie de 548,00 m². La zone d'implantation maximale de la maison est de 691,00 m². La maison aura une surface de construction maximale de 1 682,00 m².
LOT 5
Il a une superficie totale de 621,70 m² et prévoit un immeuble multifamilial de 10 appartements, un garage d'une superficie de 541,00 m². La zone d'implantation maximale des logements est de 682,00 m². La maison aura une surface de construction maximale de 1 657,00 m².
Excellente opportunité d'investissement, avec un excellent accès et à proximité des commerces, à 7 minutes de la plage de Baleal, à 10 minutes de la célèbre plage de Supertubos, où se déroulent les championnats du monde, et à moins d'une heure de Lisbonne.
Performance Énergétique: Exempt
#ref:130230144 Land for allotment inserted in urban fabric.
Intended for the construction of 5 buildings with 10 apartments each, all of them for housing, of typology T2, T3 and T4, located between Baleal beach and Almagreira beach.
License approved for housing allotment with architectural project, which is expected to build 50 apartments, 5 buildings. Each building will have two floors, a recessed floor and a basement for parking.
The topography has little slope, not requiring great earth movement. There will be assignments for infrastructure (roads, sidewalks, public parking, ecopoint), assignment for collective use equipment and assignment for green spaces in compliance with Ordinance No. 216-B/2008. Pleasant space with green areas and collective use for the owners to enjoy the entire area surrounding the lots, being a public leisure space properly cared for according to the landscaping defined for the place.BATCH 1
It has a total area of 638.70 m² and foresees a multifamily building with 10 apartments, a garage with an area of 548.00m². The maximum implantation area of the house is 691.00 m². The house will have a maximum construction area of 1 682.00m².
BATCH 2
It has a total area of 691.00 m² and foresees a multifamily building with 10 apartments, a garage with an area of 602.50m². The maximum implantation area of the house is 745.40 m². The house will have a maximum construction area of 1,833.40 m².
BATCH 3
It has a total area of 628.70 m² and foresees a multifamily building with 10 apartments, a garage with an area of 548.00m². The maximum implantation area of the house is 691.00m². The house will have a maximum construction area of 1,682.00 m².
BATCH 4
It has a total area of 628.70 m² and foresees a multifamily building with 10 apartments, a garage with an area of 548.00m². The maximum implantation area of the house is 691.00m². The house will have a maximum construction area of 1,682.00 m².
BATCH 5
It has a total area of 621.70 m² and foresees a multifamily building with 10 apartments, a garage with an area of 541.00m². The maximum implantation area of housing is 682.00m². The house will have a maximum construction area of 1,657.00 m².
Excellent investment opportunity, with great access and close to shops, 7 minutes from Baleal beach, 10 minutes from the famous Supertubos beach, where the world championships are held, and less than 1 hour from Lisbon.
Energy Rating: Exempt
#ref:130230144 Grundstücke zur Zuteilung in städtisches Gefüge eingefügt.
Vorgesehen für den Bau von 5 Gebäuden mit jeweils 10 Wohnungen, alle für Wohnzwecke, der Typologie T2, T3 und T4, gelegen zwischen den Stränden Baleal und Almagreira.
Lizenz für Wohnsiedlung mit Architekturprojekt genehmigt, das den Bau von 50 Wohnungen und 5 Gebäuden vorsieht. Jedes Gebäude wird zwei Stockwerke haben, ein Zwischengeschoss und einen Keller zum Parken.
Die Topographie weist ein geringes Gefälle auf, sodass keine großen Erdbewegungen erforderlich sind. Es wird Zuweisungen für die Infrastruktur (Straßen, Gehwege, öffentliche Parkplätze, Ökopunkte), Zuweisungen für Gemeinschaftsgeräte und Zuweisungen für Grünflächen gemäß der Verordnung Nr. 216-B/2008 geben. Angenehmer Raum mit Grünflächen und gemeinsamer Nutzung für die Eigentümer, um den gesamten Bereich rund um die Grundstücke zu genießen, da es sich um einen öffentlichen Freizeitraum handelt, der gemäß der für den Ort festgelegten Landschaftsgestaltung ordnungsgemäß gepflegt wird.CHARAKTERISTIK 1
Es hat eine Gesamtfläche von 638,70 m² und sieht ein Mehrfamilienhaus mit 10 Wohnungen und eine Garage mit einer Fläche von 548,00 m² vor. Die maximale Implantationsfläche des Hauses beträgt 691,00 m². Das Haus wird eine maximale Baufläche von 1.682,00 m² haben.
CHARAKTERISTIK 2
Es hat eine Gesamtfläche von 691,00 m² und sieht ein Mehrfamilienhaus mit 10 Wohnungen und eine Garage mit einer Fläche von 602,50 m² vor. Die maximale Implantationsfläche des Hauses beträgt 745,40 m². Das Haus wird eine maximale Baufläche von 1.833,40 m² haben.
Charge 3
Es hat eine Gesamtfläche von 628,70 m² und sieht ein Mehrfamilienhaus mit 10 Wohnungen und eine Garage mit einer Fläche von 548,00 m² vor. Die maximale Implantationsfläche des Hauses beträgt 691,00m². Das Haus wird eine maximale Baufläche von 1.682,00 m² haben.
CHARAKTERISTIK 4
Es hat eine Gesamtfläche von 628,70 m² und sieht ein Mehrfamilienhaus mit 10 Wohnungen und eine Garage mit einer Fläche von 548,00 m² vor. Die maximale Implantationsfläche des Hauses beträgt 691,00m². Das Haus wird eine maximale Baufläche von 1.682,00 m² haben.
Charge 5
Es hat eine Gesamtfläche von 621,70 m² und sieht ein Mehrfamilienhaus mit 10 Wohnungen und eine Garage mit einer Fläche von 541,00 m² vor. Die maximale Wohnfläche beträgt 682,00 m². Das Haus wird eine maximale Baufläche von 1.657,00 m² haben.
Ausgezeichnete Investitionsmöglichkeit, mit guter Anbindung und in der Nähe von Geschäften, 7 Minuten vom Strand Baleal, 10 Minuten vom berühmten Strand Supertubos, wo die Weltmeisterschaften stattfinden, und weniger als 1 Stunde von Lissabon entfernt.
Energiekategorie: Befreit
#ref:130230144 Terreno para loteamento inserido em malha urbana.
Destinado a construção de 5 prédios com 10 apartamentos cada um, todos eles para habitação, de tipologia T2, T3 e T4, situado entre a praia do Baleal e a praia de Almagreira.
Licença aprovada para loteamento habitacional com projeto de arquitetura, o qual está previsto a construção de 50 apartamentos, sendo 5 prédios. Cada edifício contará com dois pisos, um piso recuado e ainda cave para estacionamentos.
A topografia tem pouco declive, não sendo necessário grande movimentação de terras. Haverão cedências para infraestruturas (arruamentos, passeios, estacionamento publico, ecoponto), cedência para equipamento de utilização coletiva e cedência para espaços verdes atendendo a Portaria nº 216-B/2008. Agradável espaço com áreas verdes e de utilização coletiva para os condóminos aproveitarem toda a zona envolvente aos lotes, sendo espaço público de lazer devidamente cuidado conforme o arranjo paisagístico definido para o local.LOTE 1
Conta com uma área total de 638.70 m² e prevê um edifício multifamiliar de 10 fogos, garagem com área de 548.00m². A área de implantação máxima da habitação é de 691.00 m². A habitação terá uma área de construção máxima de 1 682.00m².
LOTE 2
Tem área total de 691.00 m² e prevê um edifício multifamiliar de 10 fogos, garagem com uma área de 602.50m². A área de implantação máxima da habitação é de 745.40 m². A habitação terá uma área de construção máxima de 1 833.40 m².
LOTE 3
Tem área total de 628.70 m² e prevê um edifício multifamiliar de 10 fogos, garagem com uma área de 548.00m². A área de implantação máxima da habitação é de 691.00m². A habitação terá uma área de construção máxima de 1 682.00 m².
LOTE 4
Tem área total de 628.70 m² e prevê um edifício multifamiliar de 10 fogos, garagem com uma área de 548.00m². A área de implantação máxima da habitação é de 691.00m². A habitação terá uma área de construção máxima de 1 682.00 m².
LOTE 5
Tem área total de 621.70 m² e prevê um edifício multifamiliar de 10 fogos, garagem com uma área de 541.00m². A área de implantação máxima da habitação é habitação é de 682.00m². A habitação terá uma área de construção máxima de 1 657.00 m².Excelente oportunidade de investimento, com ótimos acessos e perto do comércio, a 7 minutos da praia do Baleal, a 10 minutos da famosa praia de Supertubos, onde há os campeonatos mundiais, e a menos de 1 hora de Lisboa. Para mais informação ou agendar a sua visita, contacte-nos através do número: (telefone) Chamada para a rede fixa nacional)
*As informações disponibilizadas são de cariz meramente informativo, não vinculativo, não dispensando a consulta da mediadora.*
Categoria Energética: Isento
#ref:130230144 .
5 10 , , 2, 3 4, .
, 50 , 5 . , .
, . 216-B/2008 (, , , ), . , , , , . 1
638,70 ² 10 , 548,00 ². 691,00 ². 1 682,00 ².
2
691,00 ² 10 , 602,50 ². 745,40 ². 1833,40 ².
3
628,70 ² 10 , 548,00 ². 691,00 ². 1682,00 ².
4
628,70 ² 10 , 548,00 ². 691,00 ². 1682,00 ².
5
621,70 ² 10 , 541,00 ². 682,00 ². 1657,00 ².
, , 7 , 10 , , 1 .
:
#ref:130230144 Land for allotment inserted in urban fabric.
Intended for the construction of 5 buildings with 10 apartments each, all of them for housing, of typology T2, T3 and T4, located between Baleal beach and Almagreira beach.
License approved for housing allotment with architectural project, which is expected to build 50 apartments, 5 buildings. Each building will have two floors, a recessed floor and a basement for parking.
The topography has little slope, not requiring great earth movement. There will be assignments for infrastructure (roads, sidewalks, public parking, ecopoint), assignment for collective use equipment and assignment for green spaces in compliance with Ordinance No. 216-B/2008. Pleasant space with green areas and collective use for the owners to enjoy the entire area surrounding the lots, being a public leisure space properly cared for according to the landscaping defined for the place.BATCH 1
It has a total area of 638.70 m² and foresees a multifamily building with 10 apartments, a garage with an area of 548.00m². The maximum implantation area of the house is 691.00 m². The house will have a maximum construction area of 1 682.00m².
BATCH 2
It has a total area of 691.00 m² and foresees a multifamily building with 10 apartments, a garage with an area of 602.50m². The maximum implantation area of the house is 745.40 m². The house will have a maximum construction area of 1,833.40 m².
BATCH 3
It has a total area of 628.70 m² and foresees a multifamily building with 10 apartments, a garage with an area of 548.00m². The maximum implantation area of the house is 691.00m². The house will have a maximum construction area of 1,682.00 m².
BATCH 4
It has a total area of 628.70 m² and foresees a multifamily building with 10 apartments, a garage with an area of 548.00m². The maximum implantation area of the house is 691.00m². The house will have a maximum construction area of 1,682.00 m².
BATCH 5
It has a total area of 621.70 m² and foresees a multifamily building with 10 apartments, a garage with an area of 541.00m². The maximum implantation area of housing is 682.00m². The house will have a maximum construction area of 1,657.00 m².
Excellent investment opportunity, with great access and close to shops, 7 minutes from Baleal beach, 10 minutes from the famous Supertubos beach, where the world championships are held, and less than 1 hour from Lisbon.
Energy Rating: Exempt
#ref:130230144