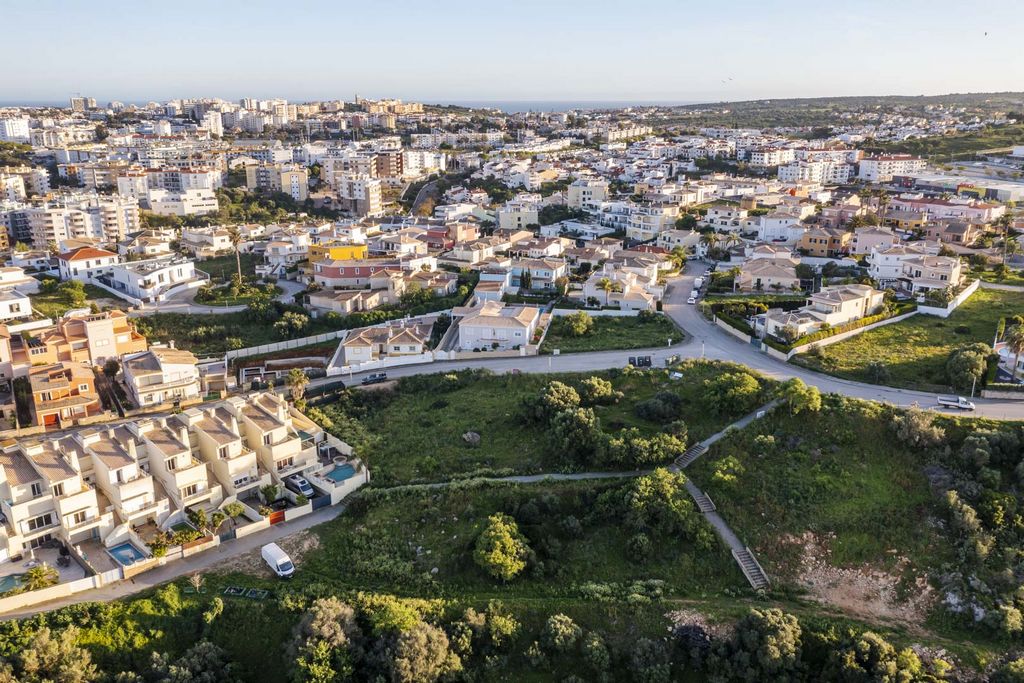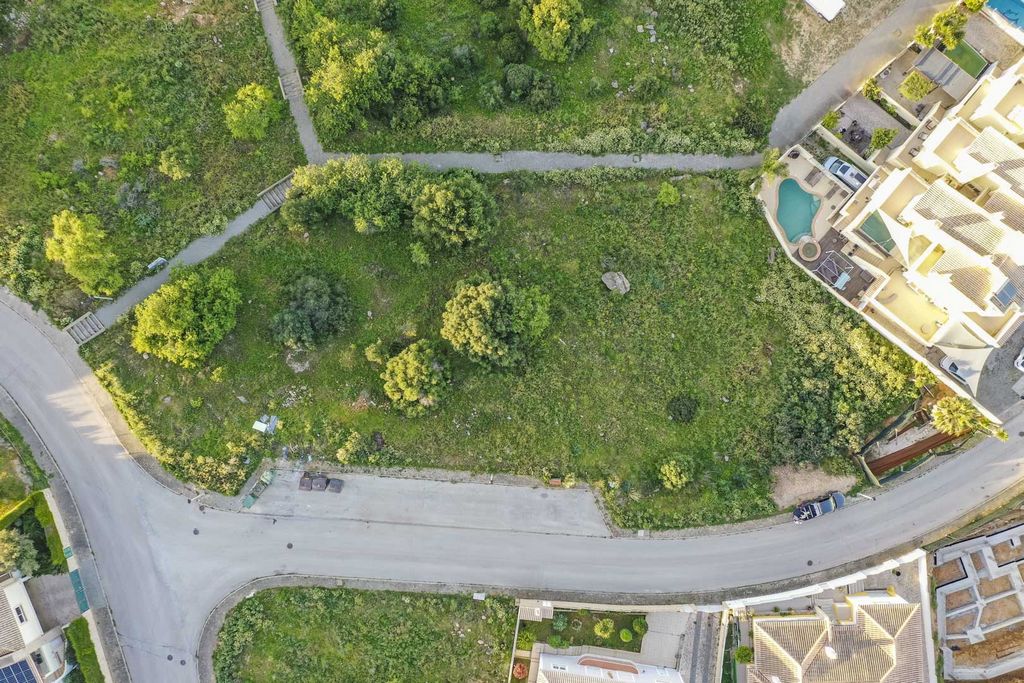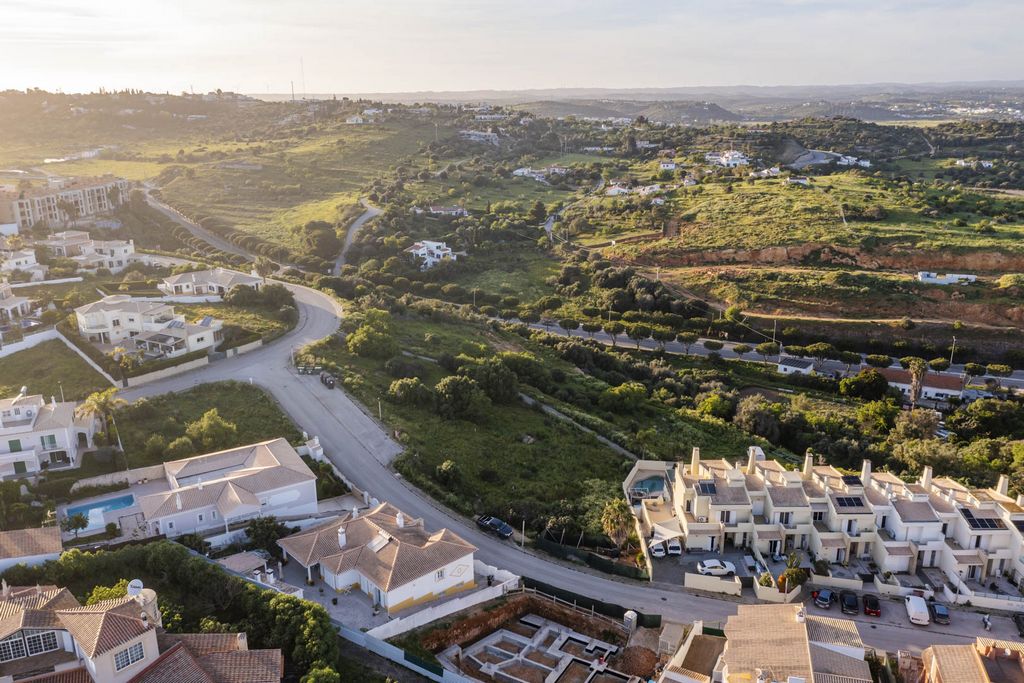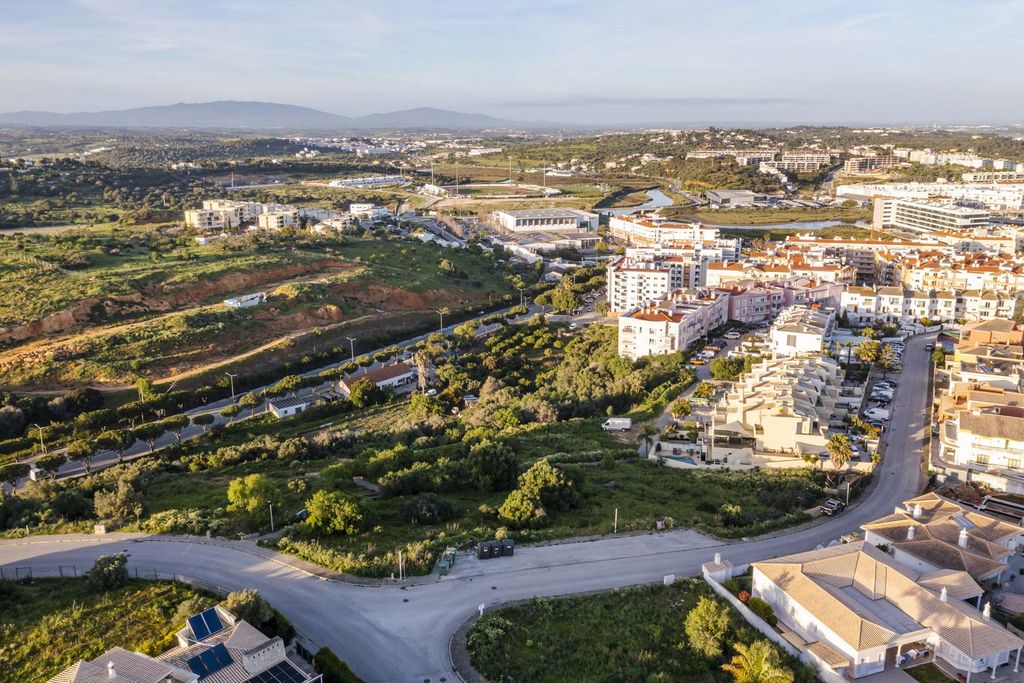FOTO IN CARICAMENTO...
Terreno (In vendita)
200 m²
Riferimento:
NVPJ-T1947
/ bpa4291
If you are looking for a building project, this could be the perfect option for you. The plot of urban built, has 248m2 of size and the possibility to build a linked villa with a total area of 200m2 divided in 2 floors, plus basement. The implantation is 100m2. Utilizing the portion of the implantation (100m²) for the ground floor for common areas such as living room, dining room, kitchen, and a guest bathroom. The remaining (100m2) would be utilized for the first floor with space for bedrooms, bathrooms, and possibly a small study. Access to outdoor spaces like a garden or patio can also be incorporated. Finally, the basement could be utilized for various purposes, such as: Private garage, extra storage space, House equipment such as boilers, water tanks, and laundry facilities. With carefully planning and designing the linked villa on this centrally located plot of land in Lagos, you can create an attractive and functional living space that meets the needs of potential residents while maximizing the value of the property.
Visualizza di più
Visualizza di meno
Wenn Sie nach einem Bauprojekt suchen, könnte dies die perfekte Option für Sie sein. Das bebaute städtische Grundstück hat eine Größe von 248m2 und die Möglichkeit, eine Doppelhaushälfte mit einer Gesamtfläche von 200m2 zu bauen, aufgeteilt in 2 Etagen, plus Keller. Die Bebauung beträgt 100m2. Durch Nutzung eines Teils der Bebauung (100m²) für das Erdgeschoss für gemeinsame Bereiche wie Wohnzimmer, Esszimmer, Küche und ein Gästebad. Die verbleibenden (100m2) würden für das Obergeschoss mit Platz für Schlafzimmer, Badezimmer und möglicherweise ein kleines Büro genutzt. Der Zugang zu Außenbereichen wie einem Garten oder einer Terrasse kann ebenfalls integriert werden. Schließlich könnte der Keller für verschiedene Zwecke genutzt werden, wie: Privatgarage, zusätzlicher Lagerraum, Haushaltsgeräte wie Kessel, Wassertanks und Wascheinrichtungen. Mit sorgfältiger Planung und Gestaltung der Doppelhaushälfte auf diesem zentral gelegenen Grundstück in Lagos können Sie einen attraktiven und funktionalen Wohnraum schaffen, der den Bedürfnissen potenzieller Bewohner entspricht und gleichzeitig den Wert der Immobilie maximiert.
Si vous recherchez un projet de construction, cela pourrait être l'option parfaite pour vous. La parcelle de terrain urbain a une superficie de 248m2 et la possibilité de construire une villa jumelée avec une superficie totale de 200m2, répartie sur 2 étages, plus un sous-sol. L'implantation est de 100m2. En utilisant la portion de l'implantation (100m²) pour le rez-de-chaussée pour des espaces communs tels que le salon, la salle à manger, la cuisine et une salle de bains pour les invités. Les 100m2 restants seraient utilisés pour le premier étage avec de l'espace pour les chambres, les salles de bains et éventuellement un petit bureau. L'accès à des espaces extérieurs comme un jardin ou un patio peut également être incorporé. Enfin, le sous-sol pourrait être utilisé à diverses fins, telles que : Garage privé, espace de stockage supplémentaire, équipement de la maison comme des chaudières, des réservoirs d'eau et des installations de blanchisserie. En planifiant et en concevant soigneusement la villa jumelée sur ce terrain idéalement situé à Lagos, vous pouvez créer un espace de vie attrayant et fonctionnel qui répond aux besoins des futurs résidents tout en maximisant la valeur de la propriété.
Se procura um projeto de construção, esta pode ser a opção perfeita para si. O terreno urbano tem uma área de 248m² e a possibilidade de construir uma moradia geminada com uma área total de 200m², dividida em 2 pisos, mais cave. A implantação é de 100m2. Utilizando a àrea da implantação (100m²) para o piso térreo, para áreas comuns como sala de estar, sala de jantar, cozinha e casa de banho de serviço. Os restantes 100m² seriam utilizados para o primeiro piso, com espaço para quartos, casas de banho e possivelmente um pequeno escritório. Este terreno permite que construa um só fogo ou dois independentes, em propriedade horizontal O acesso a espaços exteriores como jardim ou pátio também podem ser incorporado. Finalmente, a cave pode ser utilizada para diversos fins, tais como: Garagem privada, espaço de armazenamento extra, equipamento da casa das máquinas, tanques de água e instalações de lavandaria. Com um planeamento cuidadoso e o design da moradia geminada neste terreno centralmente localizado em Lagos, pode-se criar um espaço habitacional atraente e funcional que atenda às necessidades dos potenciais residentes, maximizando o valor da propriedade.
Om du letar efter ett byggprojekt kan detta vara det perfekta alternativet för dig. Den urbana tomten har en storlek på 248m2 och möjligheten att bygga en länkad villa med en total yta på 200m2, fördelad på 2 våningar, plus källare. Implantationen är 100m2. Genom att använda en del av implantationen (100m²) för bottenvåningen för gemensamma utrymmen som vardagsrum, matrum, kök och ett gästbadrum. De återstående (100m2) skulle användas för första våningen med utrymme för sovrum, badrum och eventuellt en liten studie. Tillgång till utomhusutrymmen som en trädgård eller uteplats kan också införlivas. Slutligen kan källaren användas för olika ändamål, såsom: Privat garage, extra lagringsutrymme, Husutrustning som pannor, vattentankar och tvättmöjligheter. Genom noggrann planering och design av den länkade villan på denna centralt belägna tomtmark i Lagos kan du skapa en attraktiv och funktionell bostadsyta som uppfyller behoven hos potentiella invånare samtidigt som du maximerar fastighetens värde.
If you are looking for a building project, this could be the perfect option for you. The plot of urban built, has 248m2 of size and the possibility to build a linked villa with a total area of 200m2 divided in 2 floors, plus basement. The implantation is 100m2. Utilizing the portion of the implantation (100m²) for the ground floor for common areas such as living room, dining room, kitchen, and a guest bathroom. The remaining (100m2) would be utilized for the first floor with space for bedrooms, bathrooms, and possibly a small study. Access to outdoor spaces like a garden or patio can also be incorporated. Finally, the basement could be utilized for various purposes, such as: Private garage, extra storage space, House equipment such as boilers, water tanks, and laundry facilities. With carefully planning and designing the linked villa on this centrally located plot of land in Lagos, you can create an attractive and functional living space that meets the needs of potential residents while maximizing the value of the property.
Riferimento:
NVPJ-T1947
Paese:
PT
Regione:
Algarve
Città:
Lagos
Codice postale:
8600-714
Categoria:
Residenziale
Tipo di annuncio:
In vendita
Tipo di proprietà:
Terreno
Grandezza proprietà:
200 m²
Area edificabile:
248 m²
AVERAGE HOME VALUES IN SÃO SEBASTIÃO
REAL ESTATE PRICE PER M² IN NEARBY CITIES
| City |
Avg price per m² house |
Avg price per m² apartment |
|---|---|---|
| Luz | EUR 5.339 | EUR 4.676 |
| Portimão | EUR 3.098 | EUR 3.389 |
| Budens | EUR 4.162 | - |
| Alcantarilha | EUR 3.512 | - |
| Guia | EUR 4.482 | - |
| Algoz | EUR 2.807 | - |
| Albufeira | EUR 4.030 | EUR 3.900 |
| Albufeira | EUR 4.327 | EUR 4.005 |
| Faro | EUR 3.519 | EUR 3.944 |
| Boliqueime | EUR 3.711 | - |
| Quarteira | EUR 5.220 | EUR 4.947 |
| Faro | EUR 3.770 | EUR 3.876 |
| Estoi | EUR 3.818 | - |
| São Brás de Alportel | EUR 2.860 | EUR 2.483 |
| São Brás de Alportel | EUR 2.743 | EUR 2.389 |
| Olhão | EUR 3.211 | EUR 3.601 |
| Olhão | EUR 3.186 | EUR 3.254 |
| Moncarapacho | EUR 3.706 | - |
| Fuseta | EUR 3.345 | - |




