EUR 1.975.000
4 cam
267 m²
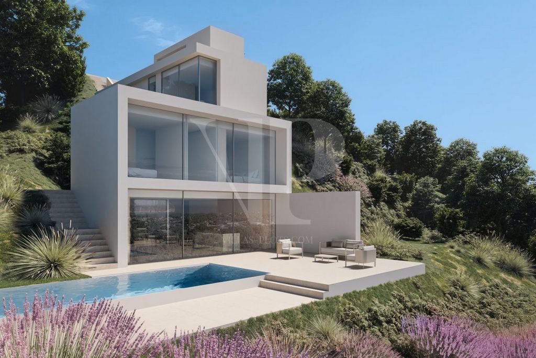
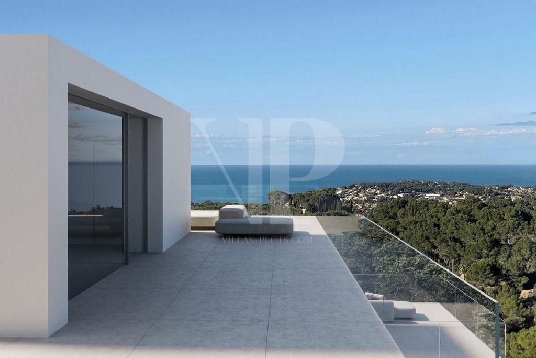
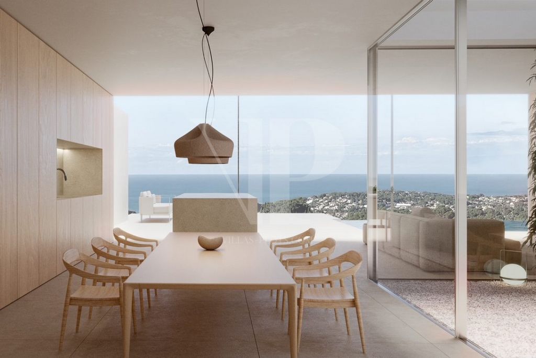
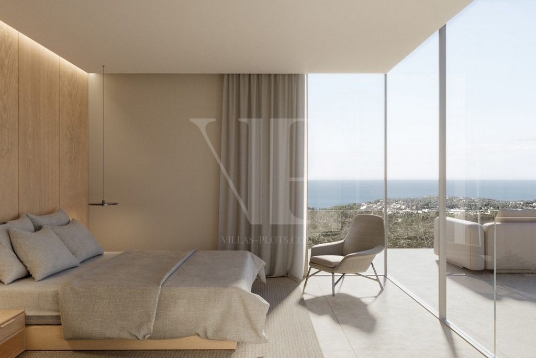
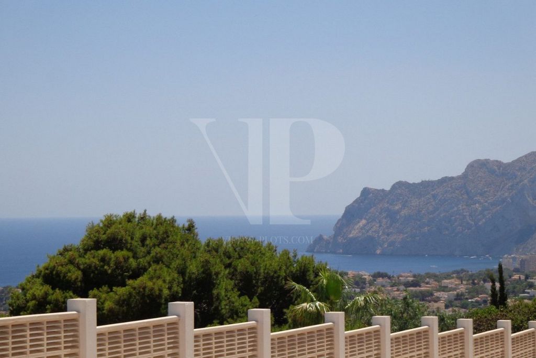
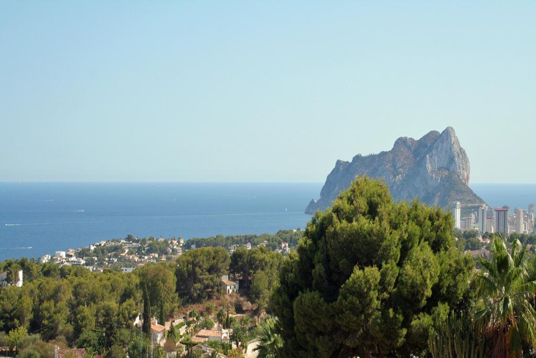
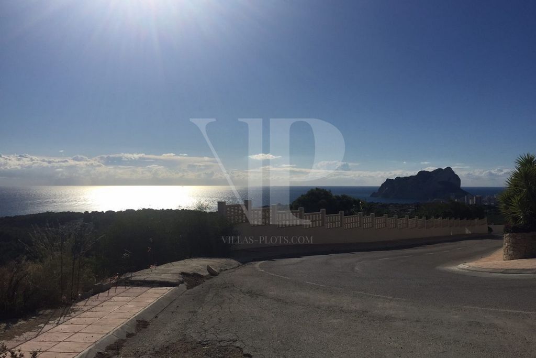
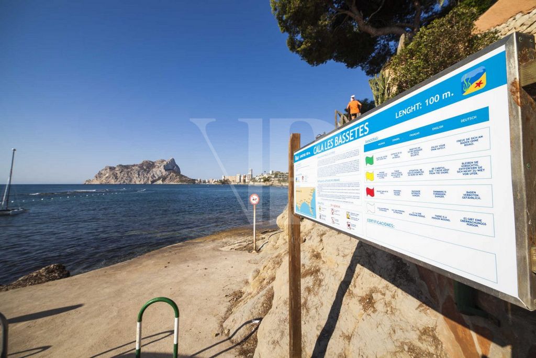
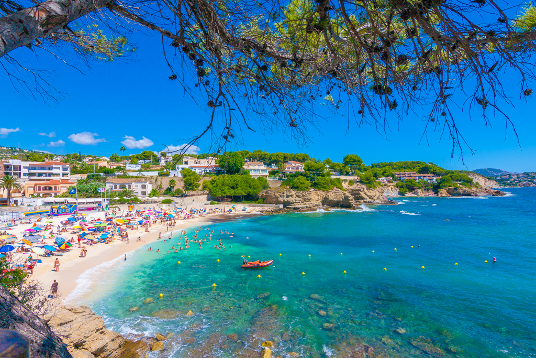
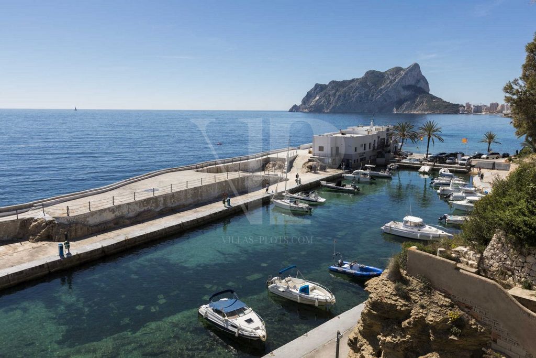
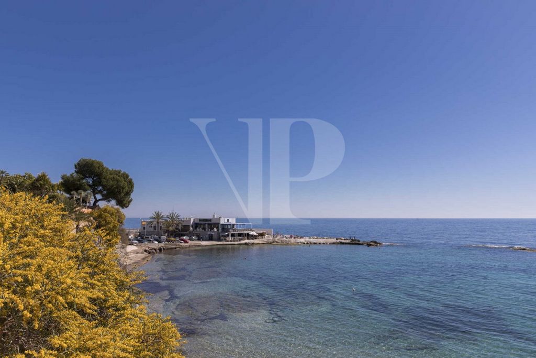
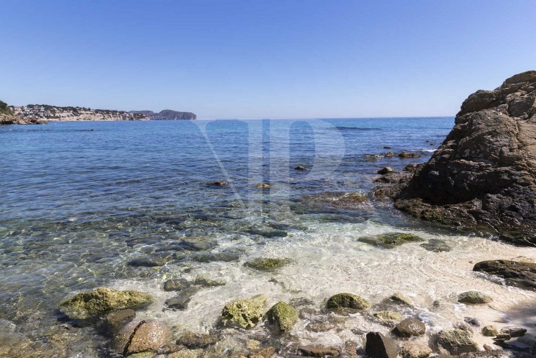
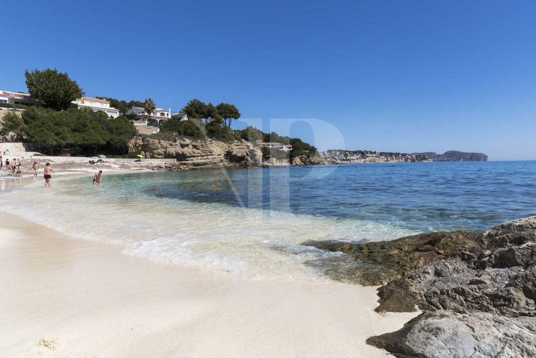
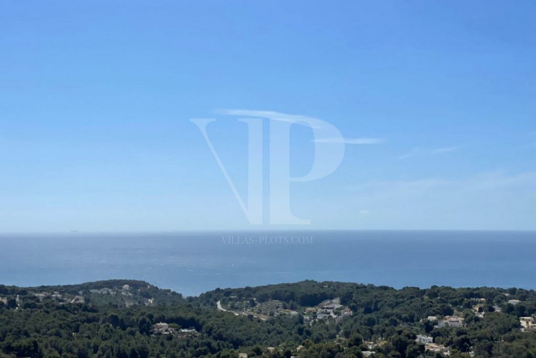
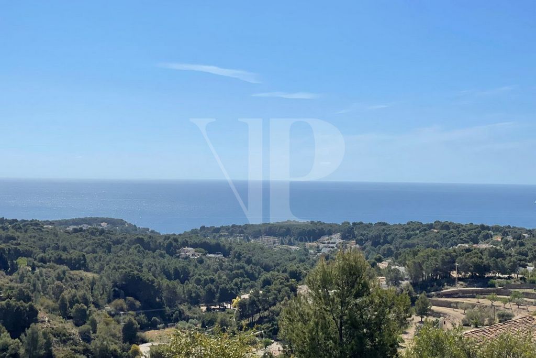
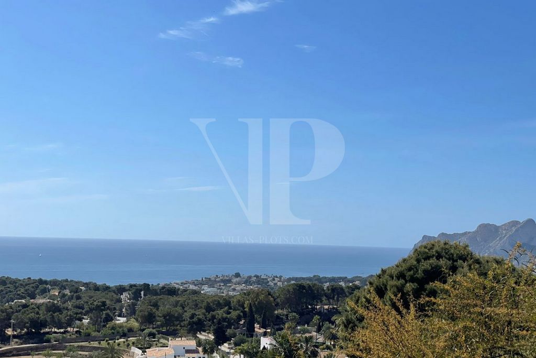
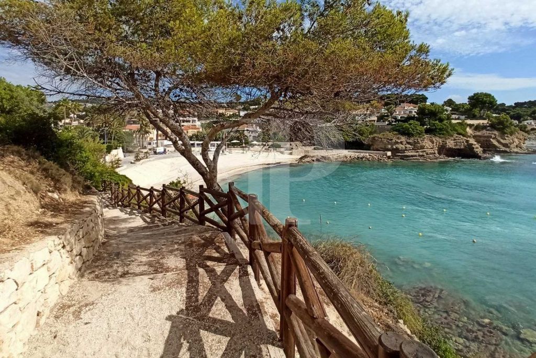
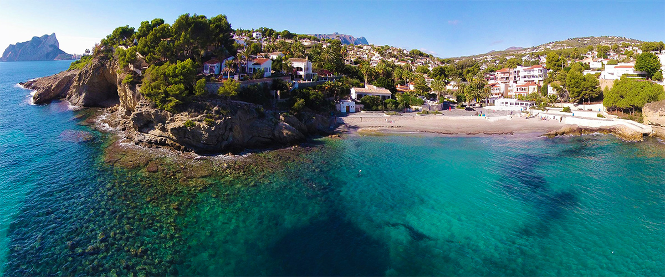
Connected with both internal stairs as well as an elevator, in total, this project has 232.45 m2 of constructed area distributed over 4 levels. All levels include beautiful garden areas.
The project consists of the following levels, as seen from access road:
Parking level : parking zone is, so to speak, at street level with a pedestrian entrance and is located on the upper floor of this modern building volume. From there, an external staircase leads to the entrance area of the villa, in which the hall with internal staircase and elevator is located. If desired, there is the possibility of installing a second elevator from the parking zone to the house entrance to ensure an entrance from the parking area with no steps at all.
Access level: floor entrance zone, either via the outside staircase or via a 2nd elevator, we find ourselves on a large flat terrace with panoramic sea views. On this level is the hall with stairs and elevator.
Top floor level: one floor below we reach upper floor with 2 bedrooms en suite with south-east orientation.
Lower floor level: via the internal staircase or the elevator we reach the ground floor. On this level there are also 2 bedrooms en suite, one of which is the master suite. From this floor you can access a small garden, connected to a covered terrace with access to a laundry room with washing machine connection and a technical room.
Basement level: the living area with open fully equipped kitchen with island, living-dining room and guest bathroom. Outside we enter a BBQ area, terraces, garden and pool. This area not only has the benefit of natural light via the large panoramic windows, offering an amazing sea view, but also features the special highlight, a patio with natural light from the south-east.
This modern design villa and green zones on all levels can be tailored to your wishes.
This project is set in one of the most prestigeous areas of the costa north, La Fustera, between the upmarket town of Moraira and Calpe. Do not hesitate to contact us and be the first to receive the full specifications and renders of this exciting one-of-a-kind project.
The adjacent building plot is also available for sale (plot only). Visualizza di più Visualizza di meno Esta villa de diseno moderno esta orientada al sureste con unas impresionantes vistas al mar sin obstaculos desde Moraira hasta el Penon de Ifach, el famoso penon de la Costa Blanca en Calpe. El proyecto esta perfectamente adaptado a las dimensiones de la parcela.
Conectado tanto con escaleras interiores como con ascensor, en total, este proyecto tiene 232,45 m2 de superficie construida distribuida en 4 niveles. Todos los niveles incluyen hermosas zonas ajardinadas.
El proyecto consta de los siguientes niveles, vistos desde la carretera de acceso:
Nivel de aparcamiento: la zona de aparcamiento esta, por asi decirlo, a nivel de calle con una entrada peatonal y se encuentra en la planta superior de este moderno volumen de construccion. Desde alli, una escalera exterior conduce a la zona de entrada de la villa, en la que se encuentra el vestibulo con escalera interior y ascensor. Si se desea, existe la posibilidad de instalar un segundo ascensor desde la zona de aparcamiento hasta la entrada de la casa para garantizar una entrada desde la zona de aparcamiento sin ningun escalon.
Nivel de acceso: zona de entrada a la planta, bien a traves de la escalera exterior o a traves de un 2º ascensor, nos encontramos en una gran terraza plana con vistas panoramicas al mar. En este nivel se encuentra el hall con escaleras y ascensor.
Nivel planta superior: una planta mas abajo llegamos a la planta superior con 2 dormitorios en suite con orientacion sureste.
Planta baja: a traves de la escalera interior o el ascensor llegamos a la planta baja. En este nivel tambien hay 2 dormitorios en suite, uno de los cuales es la suite principal. Desde esta planta se accede a un pequeno jardin, conectado a una terraza cubierta con acceso a un lavadero con conexion para lavadora y un cuarto tecnico.
Planta sotano: la zona de estar con cocina abierta totalmente equipada con isla, salon-comedor y bano de invitados. En el exterior accedemos a una zona de barbacoa, terrazas, jardin y piscina. Esta zona no solo tiene el beneficio de la luz natural a traves de las grandes ventanas panoramicas, que ofrece una vista al mar increible, pero tambien cuenta con el punto culminante especial, un patio con luz natural del sur-este.
Esta villa de diseno moderno y zonas verdes en todos los niveles se puede adaptar a sus deseos.
Este proyecto se encuentra en una de las zonas mas prestigiosas de la costa norte, La Fustera, entre la lujosa localidad de Moraira y Calpe. No dude en ponerse en contacto con nosotros y ser el primero en recibir las especificaciones completas y renders de este emocionante proyecto unico en su clase.
La parcela adyacente tambien esta disponible para la venta (solo parcela). Deze moderne designvilla ligt op het zuidoosten met een prachtig vrij uitzicht op zee van Moraira tot de Penon de Ifach, de beroemde rots van de Costa Blanca in Calpe. Het project is perfect aangepast aan de afmetingen van het perceel.
Verbonden met zowel een binnentrap als een lift, heeft dit project in totaal 232,45 m2 bebouwd oppervlak verdeeld over 4 niveaus. Alle niveaus zijn voorzien van prachtig aangelegde tuinen.
Het project bestaat uit de volgende niveaus, gezien vanaf de toegangsweg:
Parkeerniveau: de parkeerplaats ligt als het ware op straatniveau met een voetgangersingang en bevindt zich op de bovenste verdieping van dit moderne bouwvolume. Vanaf daar leidt een buitentrap naar de entree van de villa, waar zich de hal met binnentrap en lift bevindt. Indien gewenst, is er de mogelijkheid om een tweede lift te installeren vanaf de parkeerplaats naar de ingang van het huis om een traploze entree vanaf de parkeerplaats te garanderen.
Toegangsniveau: entree naar de begane grond, ofwel via de buitentrap of via een 2e lift, komen we uit op een groot vlak terras met panoramisch uitzicht op zee. Op dit niveau bevindt zich de hal met trap en lift.
Bovenverdieping: een verdieping lager bereiken we de bovenverdieping met 2 en-suite slaapkamers met zuidoostelijke oriëntatie.
Benedenverdieping: via de interne trap of de lift bereiken we de begane grond. Op dit niveau bevinden zich ook 2 slaapkamers en suite, waarvan er een de master suite is. Vanaf deze verdieping heb je toegang tot een kleine tuin, verbonden met een overdekt terras met toegang tot een wasruimte met wasmachineaansluiting en een technische ruimte.
Kelderniveau: het woongedeelte met open volledig uitgeruste keuken met kookeiland, woon-eetkamer en gastenbadkamer. Buiten betreden we een BBQ-ruimte, terrassen, tuin en zwembad. Dit gebied heeft niet alleen het voordeel van natuurlijk licht via de grote panoramische ramen, die een prachtig uitzicht op zee bieden, maar beschikt ook over het speciale hoogtepunt, een patio met natuurlijk licht vanuit het zuidoosten.
Deze moderne designvilla en groene zones op alle niveaus kunnen worden aangepast aan jouw wensen.
Dit project ligt in een van de meest prestigieuze gebieden aan de noordkust, La Fustera, tussen de chique steden Moraira en Calpe. Aarzel niet om contact met ons op te nemen en ontvang als eerste de volledige specificaties en renders van dit opwindende unieke project.
De aangrenzende bouwkavel is ook beschikbaar voor verkoop (alleen kavel). This modern design villa is south-east oriented with an unobstructed, amazing sea view from Moraira to the Penon de Ifach, the famous rock of the Costa Blanca in Calpe. The project is perfectly tailored to the dimensions of the plot.
Connected with both internal stairs as well as an elevator, in total, this project has 232.45 m2 of constructed area distributed over 4 levels. All levels include beautiful garden areas.
The project consists of the following levels, as seen from access road:
Parking level : parking zone is, so to speak, at street level with a pedestrian entrance and is located on the upper floor of this modern building volume. From there, an external staircase leads to the entrance area of the villa, in which the hall with internal staircase and elevator is located. If desired, there is the possibility of installing a second elevator from the parking zone to the house entrance to ensure an entrance from the parking area with no steps at all.
Access level: floor entrance zone, either via the outside staircase or via a 2nd elevator, we find ourselves on a large flat terrace with panoramic sea views. On this level is the hall with stairs and elevator.
Top floor level: one floor below we reach upper floor with 2 bedrooms en suite with south-east orientation.
Lower floor level: via the internal staircase or the elevator we reach the ground floor. On this level there are also 2 bedrooms en suite, one of which is the master suite. From this floor you can access a small garden, connected to a covered terrace with access to a laundry room with washing machine connection and a technical room.
Basement level: the living area with open fully equipped kitchen with island, living-dining room and guest bathroom. Outside we enter a BBQ area, terraces, garden and pool. This area not only has the benefit of natural light via the large panoramic windows, offering an amazing sea view, but also features the special highlight, a patio with natural light from the south-east.
This modern design villa and green zones on all levels can be tailored to your wishes.
This project is set in one of the most prestigeous areas of the costa north, La Fustera, between the upmarket town of Moraira and Calpe. Do not hesitate to contact us and be the first to receive the full specifications and renders of this exciting one-of-a-kind project.
The adjacent building plot is also available for sale (plot only).