EUR 295.000
EUR 299.600
EUR 294.000
EUR 252.688
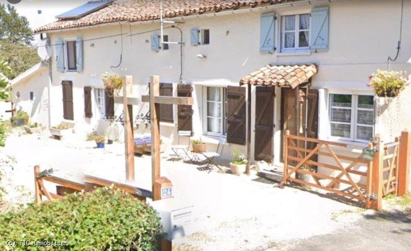
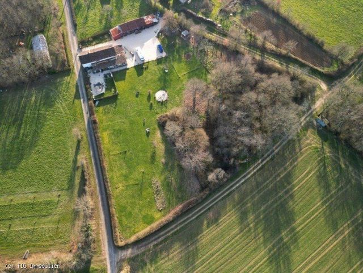
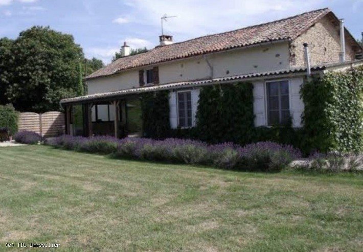
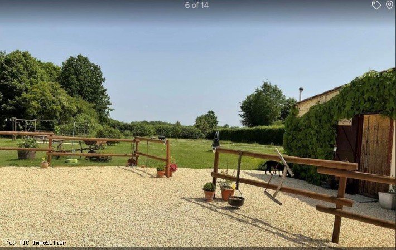
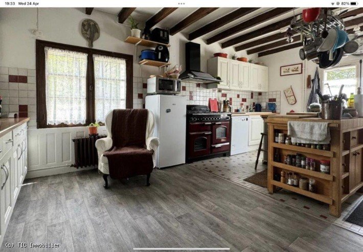
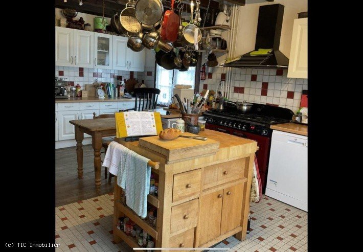
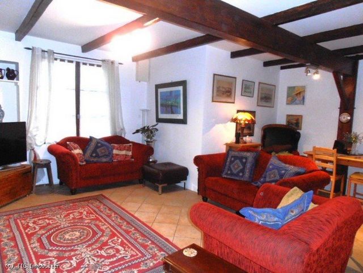
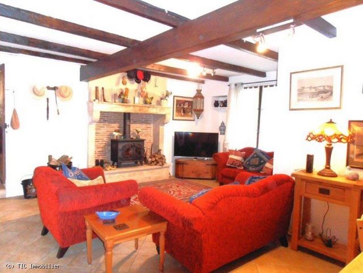
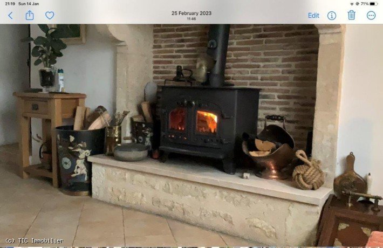
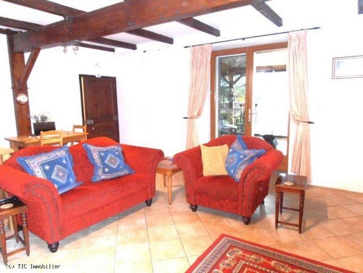
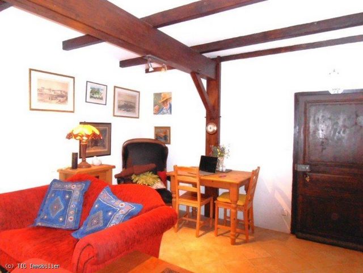
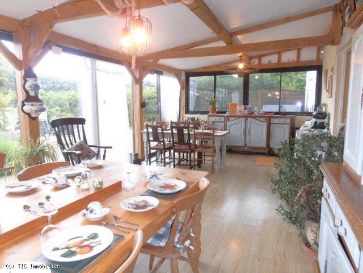
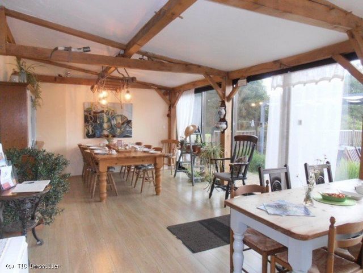
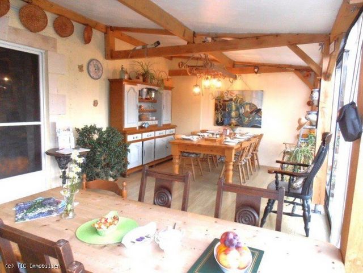
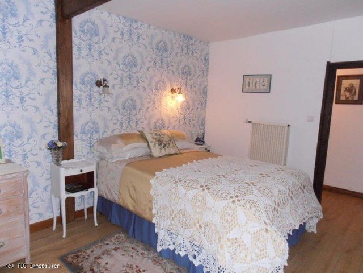
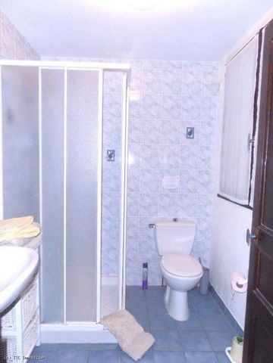
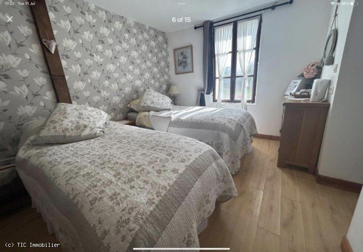
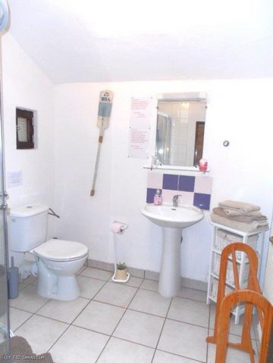
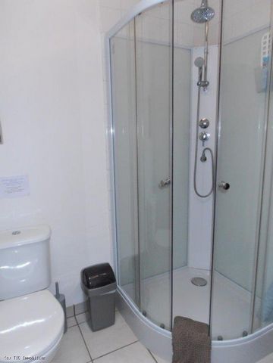
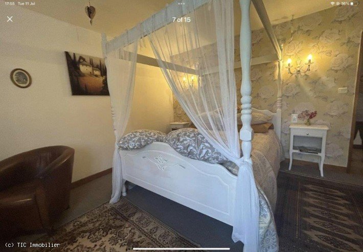
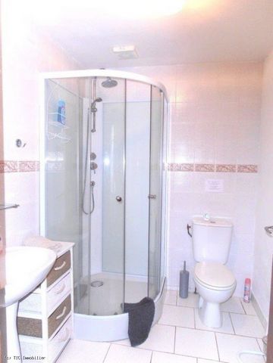
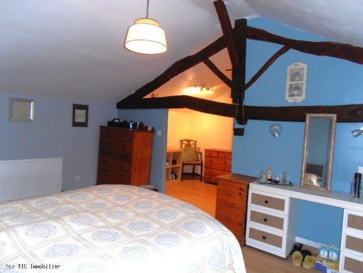
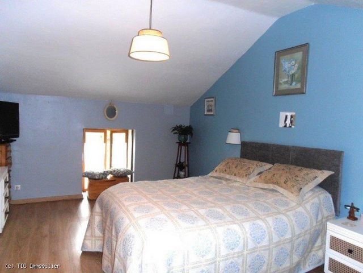
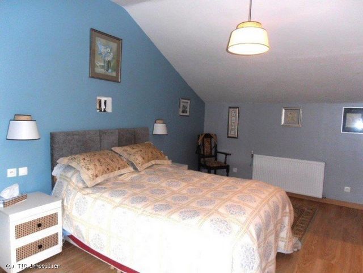
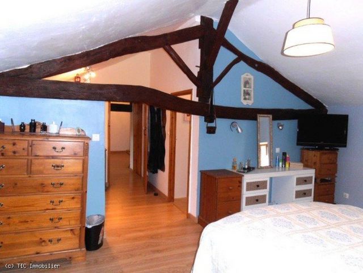
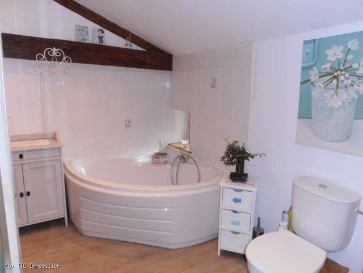
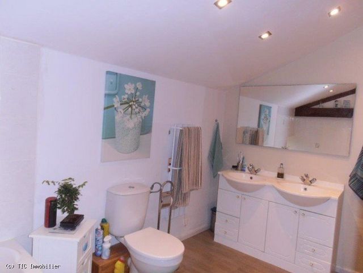
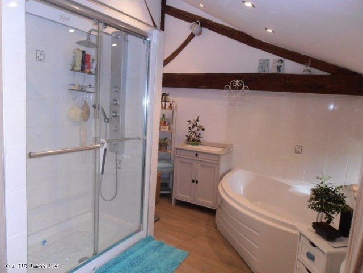
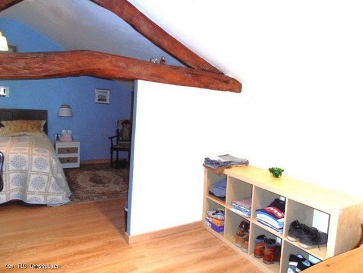
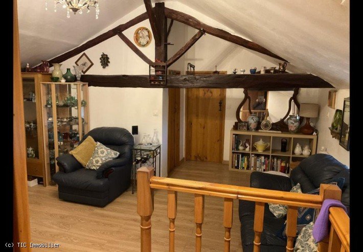
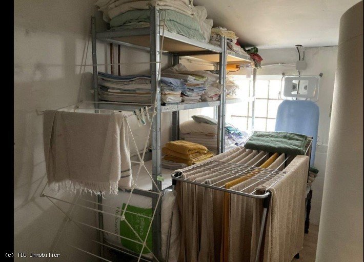
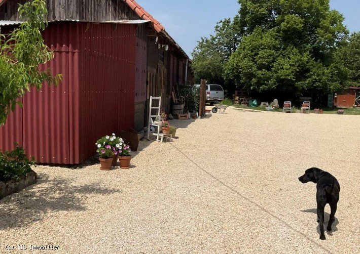
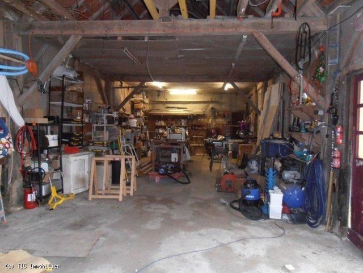
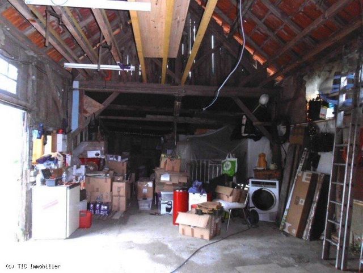
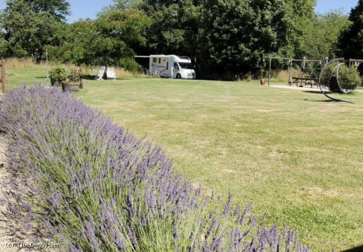
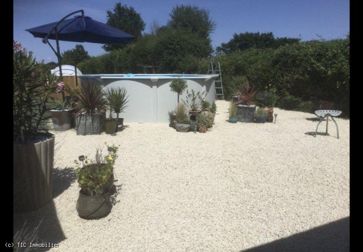
The land to the rear of the property is set up for a campsite, with 8 pitches, and the property is ideal for a bed and breakfast activity, particularly on the ground floor. Alternatively, it makes a super, spacious family home with room for visitors.
The local village, which is within walking distance of the property, has a bar, small supermarket, church, school, post office and a ‘depot de pain’.
Heating is by way of a gas central heating system and a wood burner in the lounge. There is a solar-powered hot-water system, and the property has mains drains.
In detail it comprises :-Ground floor
Fitted and equipped kitchen (25m2) with a cooker, dishwasher and centre island. Tiled floor, beams and door to the front
Lounge (26m2) Tiled floor, beams, fireplace with log burner
Conservatory (32m2) with views to the rear
Bedroom 1 (11.5m2) with an en-suite shower room (4m2)
Bedroom 2 (12m2) with an en-suite shower room ((5m2)
Bedroom 3 (16m2) with an en-suite shower room (4m2)
Boiler/utility room (6.5m2) Plumbing for a washing machine. Central heating boiler, and the solar hot water system.
WC (1.5m2)
Side entrance/storage room (10.5m2)
CellarUpstairs
Landing/office (3.5m2)
Lounge (23m2) with beams and laminate floor
Bedroom 4 (9.5m2)
Master bedroom (18m2) with a walk-in dressing room area (5.5m2) and an en-suite bathroom (10m2) with a bath, large shower, double vanity unit and hated towel rail.Outside :
Large courtyard to the front and side with space for parking several cars, motorhomes or caravans
Garden
Large barn (approx. 76m2) with a workshop area
Land with 8 pitches for camping
Outdoor toilet and shower facilities
Above ground pool
Plot of woodland Visualizza di più Visualizza di meno Lovely renovated detached farmhouse with over an acre of land, including some woodland, situated in a quiet location at the edge of a village. There are 4 en-suite bedrooms (3 of which are on the ground floor), a beautiful conservatory overlooking the rear of the property, and a large barn with a workshop area.
The land to the rear of the property is set up for a campsite, with 8 pitches, and the property is ideal for a bed and breakfast activity, particularly on the ground floor. Alternatively, it makes a super, spacious family home with room for visitors.
The local village, which is within walking distance of the property, has a bar, small supermarket, church, school, post office and a ‘depot de pain’.
Heating is by way of a gas central heating system and a wood burner in the lounge. There is a solar-powered hot-water system, and the property has mains drains.
In detail it comprises :-Ground floor
Fitted and equipped kitchen (25m2) with a cooker, dishwasher and centre island. Tiled floor, beams and door to the front
Lounge (26m2) Tiled floor, beams, fireplace with log burner
Conservatory (32m2) with views to the rear
Bedroom 1 (11.5m2) with an en-suite shower room (4m2)
Bedroom 2 (12m2) with an en-suite shower room ((5m2)
Bedroom 3 (16m2) with an en-suite shower room (4m2)
Boiler/utility room (6.5m2) Plumbing for a washing machine. Central heating boiler, and the solar hot water system.
WC (1.5m2)
Side entrance/storage room (10.5m2)
CellarUpstairs
Landing/office (3.5m2)
Lounge (23m2) with beams and laminate floor
Bedroom 4 (9.5m2)
Master bedroom (18m2) with a walk-in dressing room area (5.5m2) and an en-suite bathroom (10m2) with a bath, large shower, double vanity unit and hated towel rail.Outside :
Large courtyard to the front and side with space for parking several cars, motorhomes or caravans
Garden
Large barn (approx. 76m2) with a workshop area
Land with 8 pitches for camping
Outdoor toilet and shower facilities
Above ground pool
Plot of woodland