EUR 243.800
4 cam
241 m²
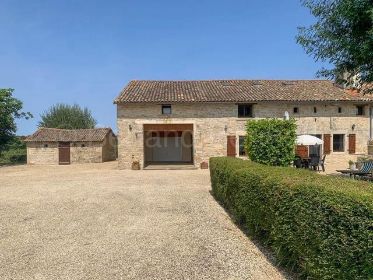

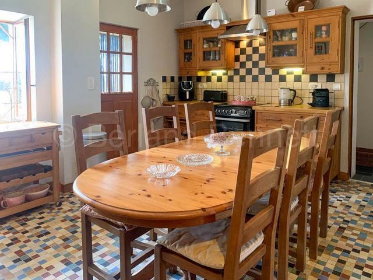
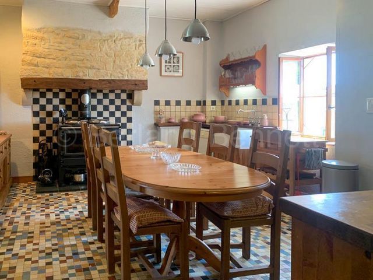
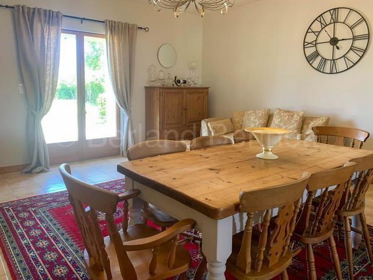
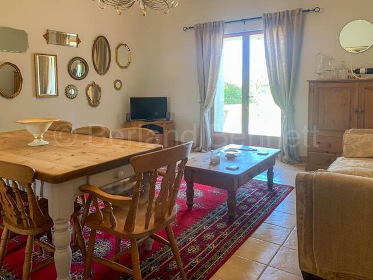
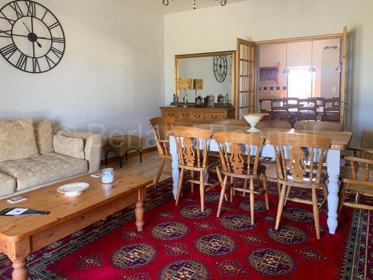
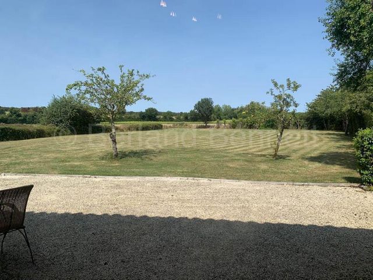
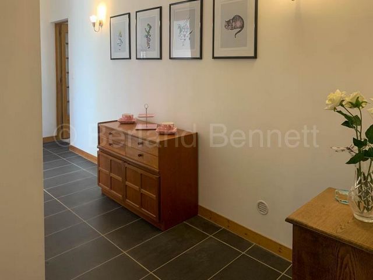

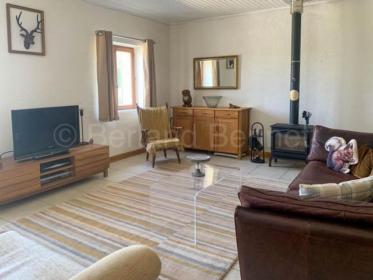
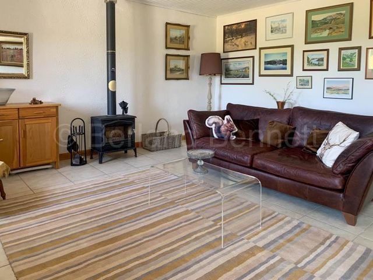

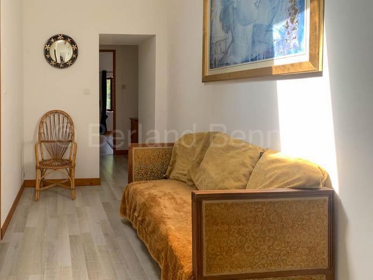

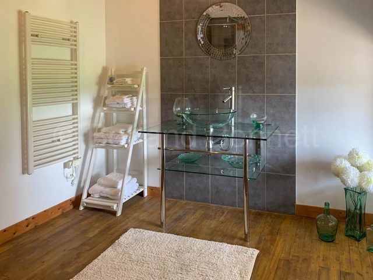


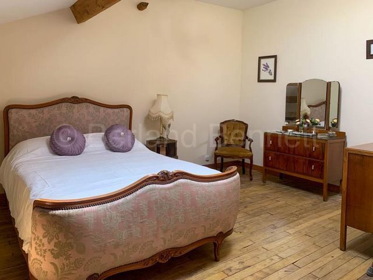

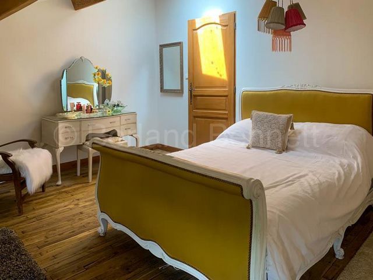
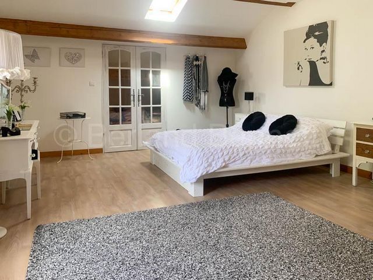
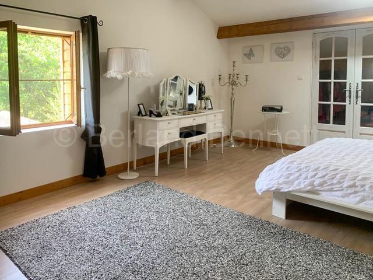
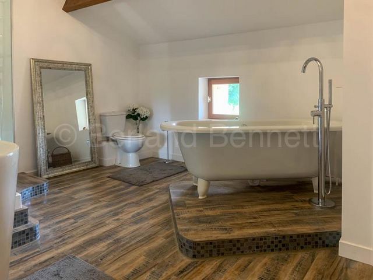


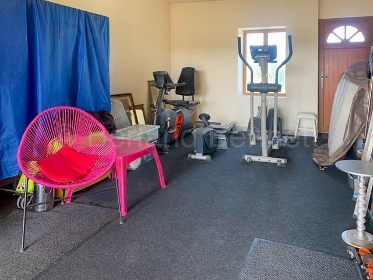
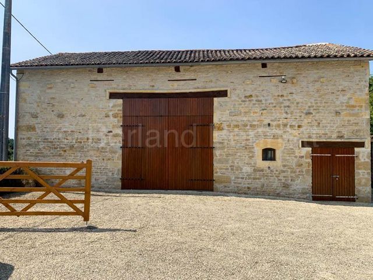
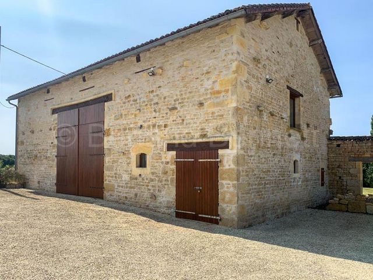

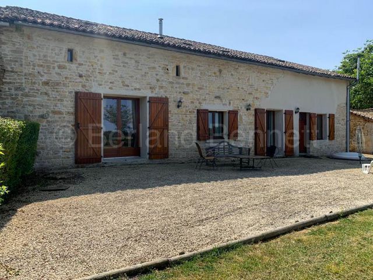

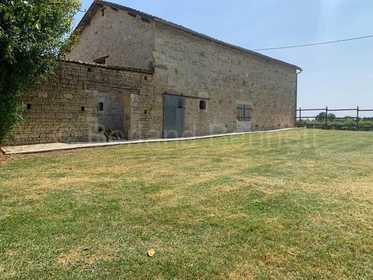
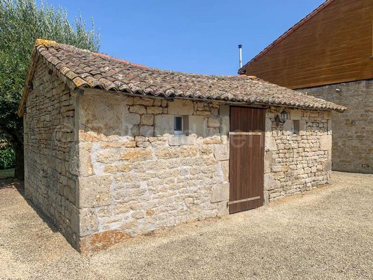
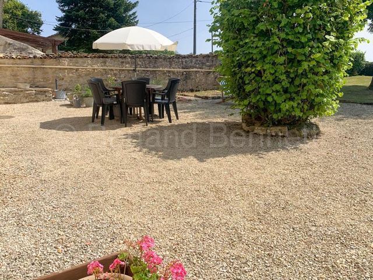
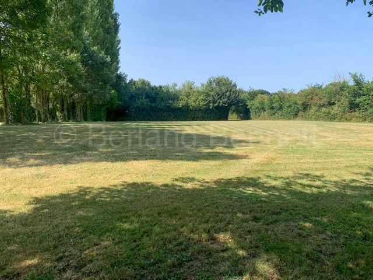
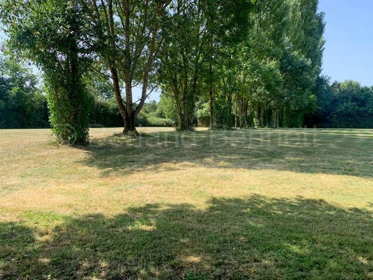
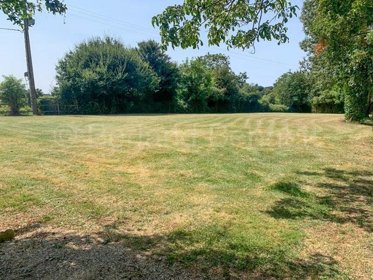

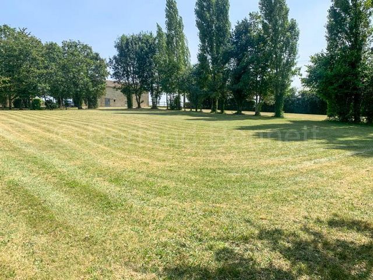
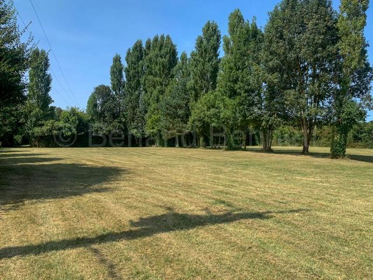
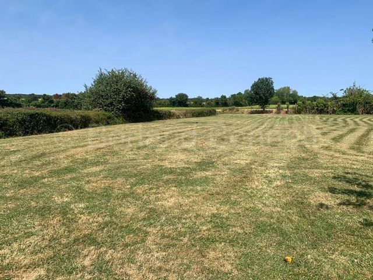
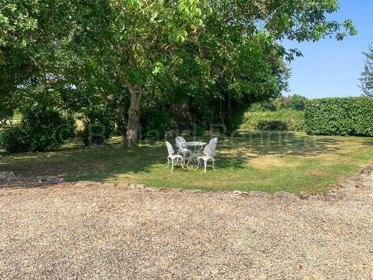
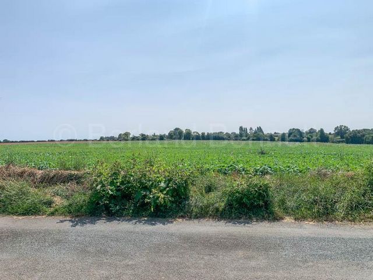
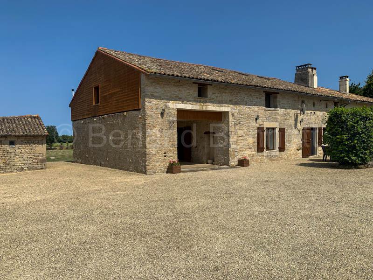
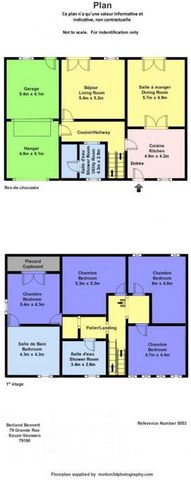
Information about risks to which this property is exposed is available on the Géorisques website : Visualizza di più Visualizza di meno Situated in a tiny hamlet, surrounded by open countryside and just a short distance to a village with snack/bar/shop and in-between the market towns of Sauze-Vaussais and Lezay. This fabulous south facing property has been meticulously and well renovated throughout; it offers an incredible 263m2 of bright + airy living space and it benefits from double glazing, conforming drainage system, a good roof, rewired 10yrs ago and all plumbing recent. Ground floor: entrance into a large fitted kitchen of 22m2 with tiled floor, stone feature fireplace fitted with a Esse iron heart black aga, Belfast sink, door opening to the front and internal glass doors open into the adjoining 29m2 living/dining room which also has a tiled floor, wood paneled ceiling and French doors open and overlook the rear garden. A hallway with staircase and fitted cupboards leads to the utility room of 7m2, a shower room with WC and a super spacious 29m2 lounge which has a free-standing wood burning fire, tiled floor, window and French doors to outside. 1st floor: landing of 15m2, 3 large bedrooms of 25, 25 + 27m2 all have gorgeous wooden floors and exposed beams. The 4th is the master bedroom, it’s 38m2 with a laminate wood floor, high beamed apex ceiling, a walk-in wardrobe and impressive 12m2 ensuite bathroom complete with rolltop bath, shower, modern sink, WC and heated towel rail. Outside: Attached to the house is a carport of 22m2 and a garage of 49m2 with a concrete floor, currently used as gym. Detached stone barn 250m2 in excellent condition with full height ceiling and perfect for conversion if extra space is required. There is another stone shed, a graveled gated courtyard to the front, plenty of parking space, lawned garden planted with a variety of different trees and shrubs and open views to die for. To the side of the barn are 3 paddocks/meadow land suitable for a variety of leisure pursuits/equestiran. All set on 9451m2 of land. Early viewing essential for this turnkey property. Professional video available.
Information about risks to which this property is exposed is available on the Géorisques website :