FOTO IN CARICAMENTO...
Opportunità di business (In vendita)
Riferimento:
PFYR-T195429
/ 1438-406226
Riferimento:
PFYR-T195429
Paese:
FR
Città:
Mirande
Codice postale:
32300
Categoria:
Commerciale
Tipo di annuncio:
In vendita
Tipo di proprietà:
Opportunità di business
Sottotipo proprietà:
Mix
Grandezza proprietà:
206 m²
Grandezza lotto:
4.780 m²
Camere da letto:
3
Bagni:
1
REAL ESTATE PRICE PER M² IN NEARBY CITIES
| City |
Avg price per m² house |
Avg price per m² apartment |
|---|---|---|
| Marciac | EUR 2.200 | - |
| Auch | EUR 1.907 | - |
| Fleurance | EUR 1.499 | - |
| Eauze | EUR 1.601 | - |
| Condom | EUR 1.596 | - |
| L'Isle-Jourdain | EUR 2.767 | - |
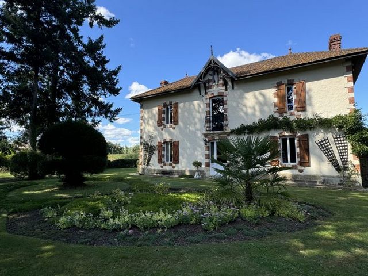


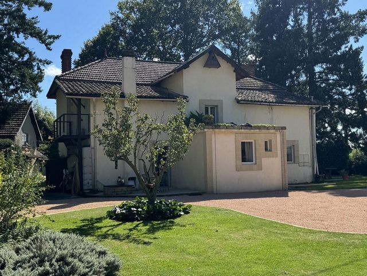
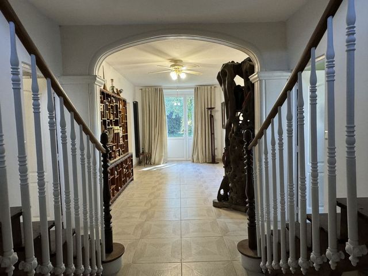
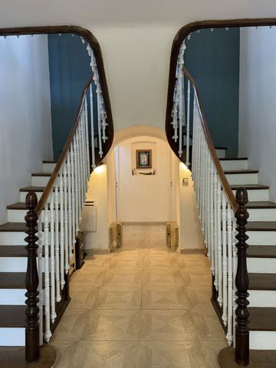
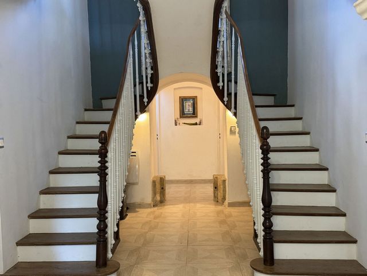

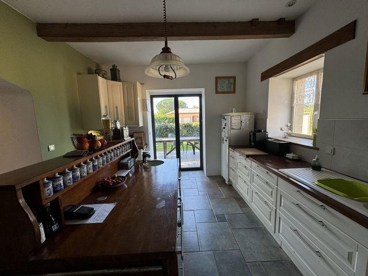
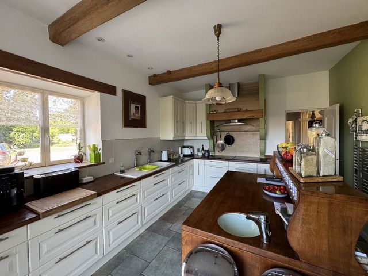
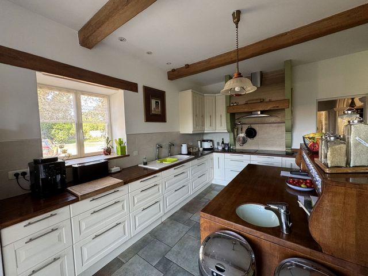



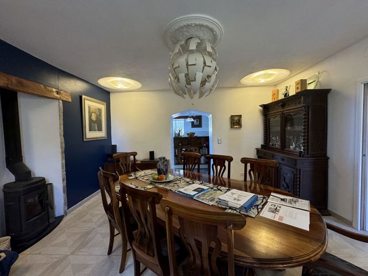
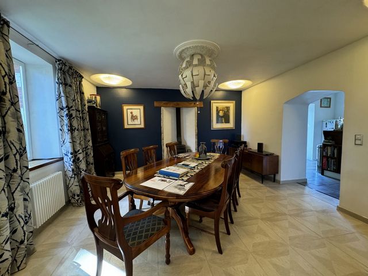
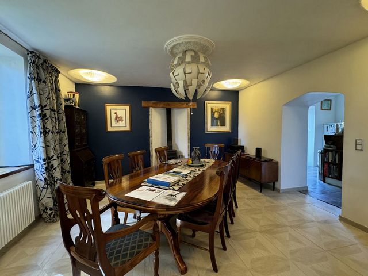
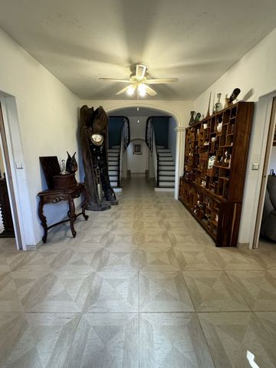
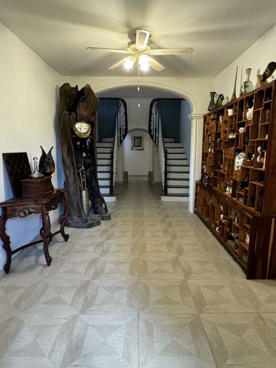


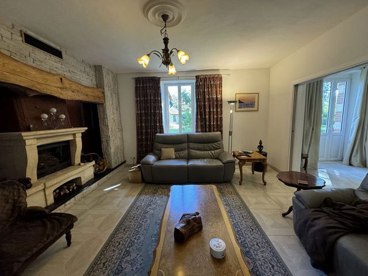


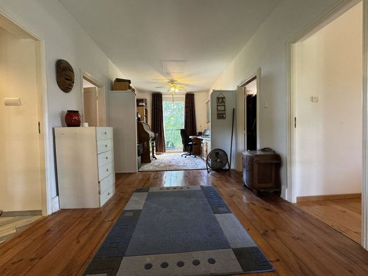

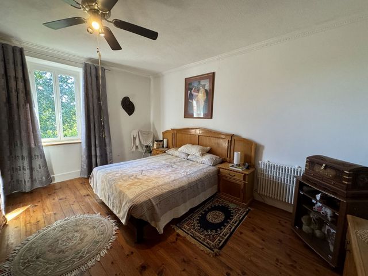
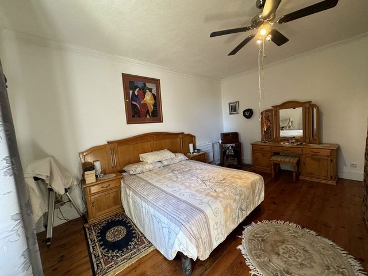
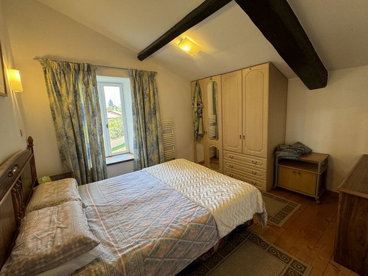
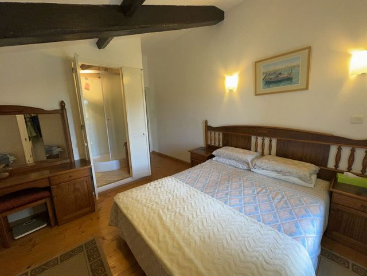
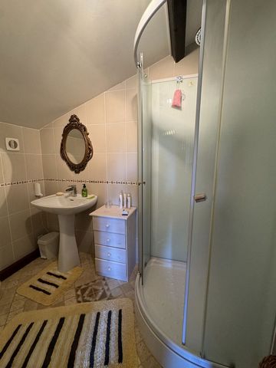

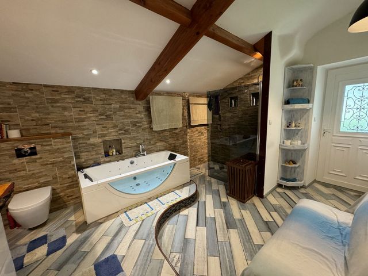
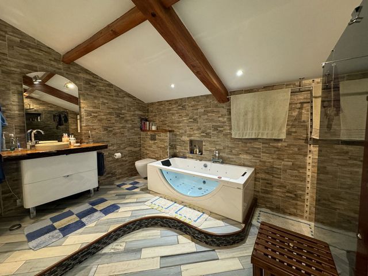

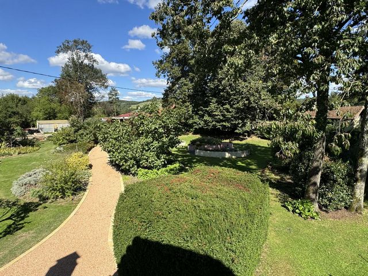
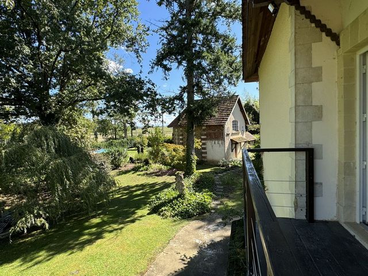
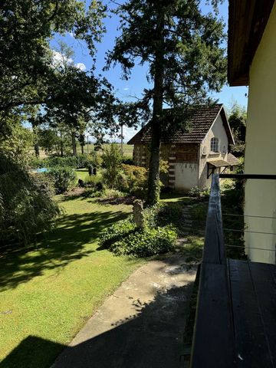
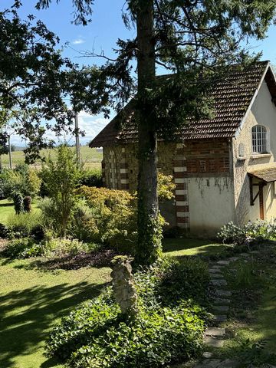

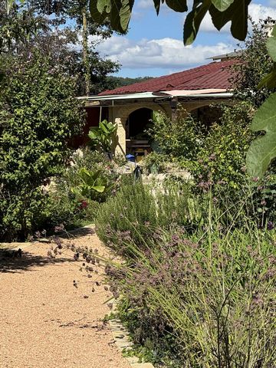
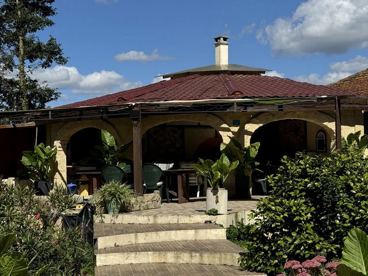



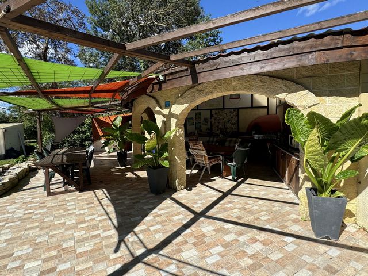


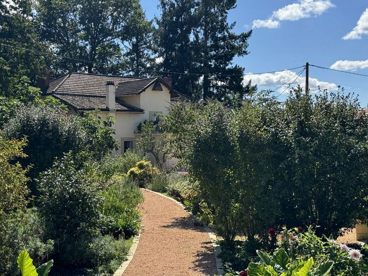
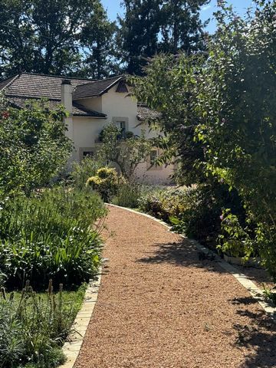


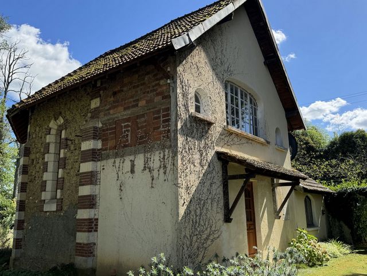
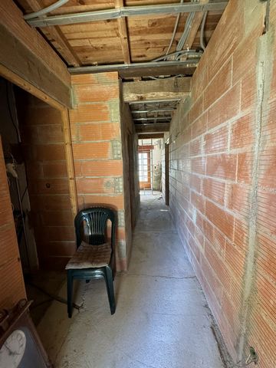

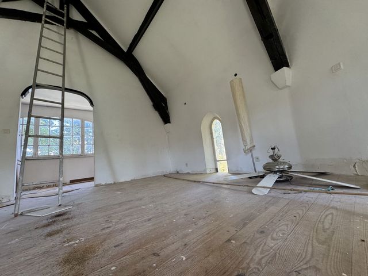




A newly laid gravel pathway meanders through mature shrubs and trees, leading to a terraced entertaining area. This space, perfect for outdoor gatherings, includes a summer kitchen, dining area, and a cloakroom with WC.
The presbytery is centrally heated via a pellet burner, ensuring comfort throughout the year.Ground Floor:
* Entrance Hall (27.5m2): Featuring a rare and unique split staircase leading to the first floor, with a large picture window on the half landing with a raised terrace overlooking the garden. Featuring a triple-glazed, pivoting picture window with views over the parkland.
* Salon (19.8m2): With a wood-burning insert.
* Dining Room (22.2m2): Featuring a wood burner and an archway leading to the kitchen.
* Kitchen (17m2): Fully fitted, with windows opening onto the west-facing terrace, ideal for enjoying the evening sun.
* Rear Vestibule (6.9m2):
* Laundry/Utility Room (9m2): Equipped with a pellet boiler and plumbing for laundry machines.
* Separate WC (2.3m2):
* Office (5.3m2): Ideal as a study or home office.First Floor:
* Landing (22.6m2): Featuring a triple-glazed, pivoting picture window with views over the parkland.
* Master Bedroom (24.9m2): Bright and spacious.
* Guest Bedroom (24.9m2): Equally spacious and comfortable.
* Guest Suite (17.9m2): Complete with an en suite bathroom featuring a walk-in shower, WC, and washbasin.
* Family Bathroom (16.6m2): Luxuriously fitted with a Jacuzzi bath, walk-in shower, WC, and a washbasin set in wood sourced from the garden. A door leads out to a balcony overlooking the garden and cottage.Cottage:
This partially restored cottage offers 65m2 of ground floor space, with an additional mezzanine floor of around 30m2, providing exciting potential for further development.
________________________________________
This stunning property offers the perfect balance of historic charm and modern luxury, set within tranquil and picturesque grounds. Ideal for those seeking a peaceful retreat with the potential for further enhancement.ReferenceMM2073SDLocationMirande 32300Rooms6Bedrooms3Shower room1Bathroom1Plot size47 a 80 caSanitationIndividual non-compliantOpeningsWood/Double glazingHeatingPellets/IndividualConstruction1905KitchenFitted and equipped/IndependentViewPark gardenExposureSouthCellarNoBalcony1Levels (incl. ground floor)2Fees to be paid by the seller. Energy class C, Climate class A Estimated average amount of annual energy expenditure for standard use, based on the year's energy prices 2021: between 1070.00 and 1480.00 €. Information on the risks to which this property is exposed is available on the Geohazards website: Visualizza di più Visualizza di meno Built in 1905, this fully restored former presbytery retains its historic charm while offering modern comforts. Notable features include a rare split staircase and a beautifully landscaped 4,700m2 parkland. A partially restored cottage, believed to be a former chapel, adds further appeal to this exceptional property. The grounds also include an above-ground pool, which will be left with the property.
A newly laid gravel pathway meanders through mature shrubs and trees, leading to a terraced entertaining area. This space, perfect for outdoor gatherings, includes a summer kitchen, dining area, and a cloakroom with WC.
The presbytery is centrally heated via a pellet burner, ensuring comfort throughout the year.Ground Floor:
* Entrance Hall (27.5m2): Featuring a rare and unique split staircase leading to the first floor, with a large picture window on the half landing with a raised terrace overlooking the garden. Featuring a triple-glazed, pivoting picture window with views over the parkland.
* Salon (19.8m2): With a wood-burning insert.
* Dining Room (22.2m2): Featuring a wood burner and an archway leading to the kitchen.
* Kitchen (17m2): Fully fitted, with windows opening onto the west-facing terrace, ideal for enjoying the evening sun.
* Rear Vestibule (6.9m2):
* Laundry/Utility Room (9m2): Equipped with a pellet boiler and plumbing for laundry machines.
* Separate WC (2.3m2):
* Office (5.3m2): Ideal as a study or home office.First Floor:
* Landing (22.6m2): Featuring a triple-glazed, pivoting picture window with views over the parkland.
* Master Bedroom (24.9m2): Bright and spacious.
* Guest Bedroom (24.9m2): Equally spacious and comfortable.
* Guest Suite (17.9m2): Complete with an en suite bathroom featuring a walk-in shower, WC, and washbasin.
* Family Bathroom (16.6m2): Luxuriously fitted with a Jacuzzi bath, walk-in shower, WC, and a washbasin set in wood sourced from the garden. A door leads out to a balcony overlooking the garden and cottage.Cottage:
This partially restored cottage offers 65m2 of ground floor space, with an additional mezzanine floor of around 30m2, providing exciting potential for further development.
________________________________________
This stunning property offers the perfect balance of historic charm and modern luxury, set within tranquil and picturesque grounds. Ideal for those seeking a peaceful retreat with the potential for further enhancement.ReferenceMM2073SDLocationMirande 32300Rooms6Bedrooms3Shower room1Bathroom1Plot size47 a 80 caSanitationIndividual non-compliantOpeningsWood/Double glazingHeatingPellets/IndividualConstruction1905KitchenFitted and equipped/IndependentViewPark gardenExposureSouthCellarNoBalcony1Levels (incl. ground floor)2Fees to be paid by the seller. Energy class C, Climate class A Estimated average amount of annual energy expenditure for standard use, based on the year's energy prices 2021: between 1070.00 and 1480.00 €. Information on the risks to which this property is exposed is available on the Geohazards website: