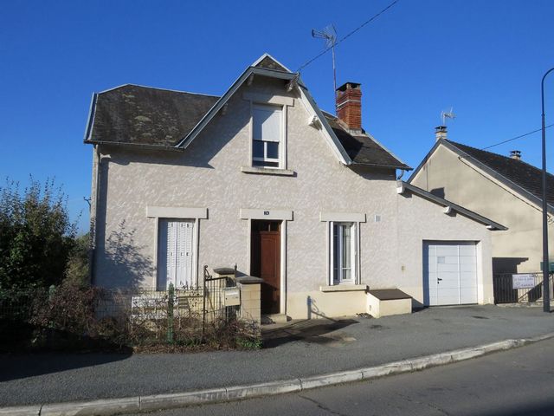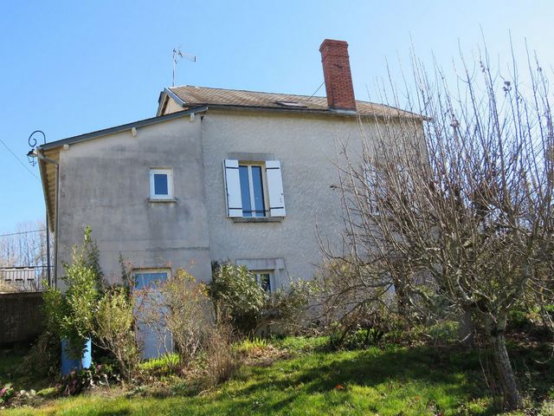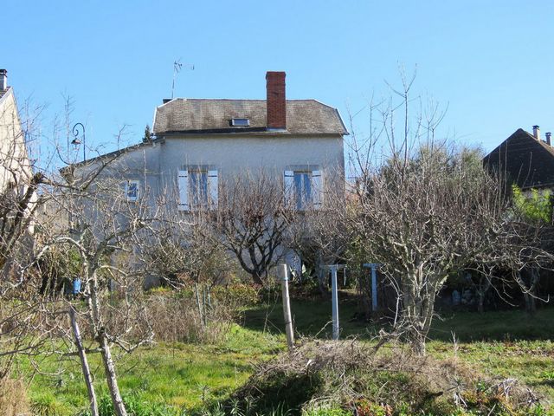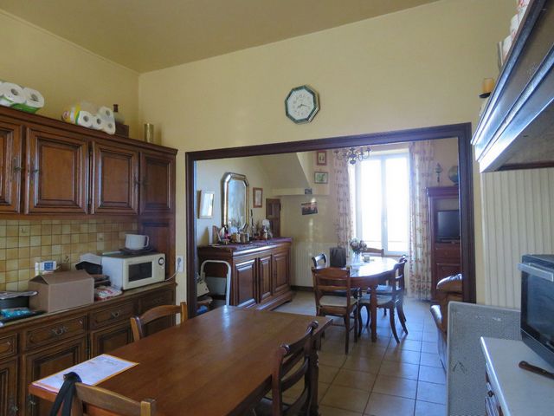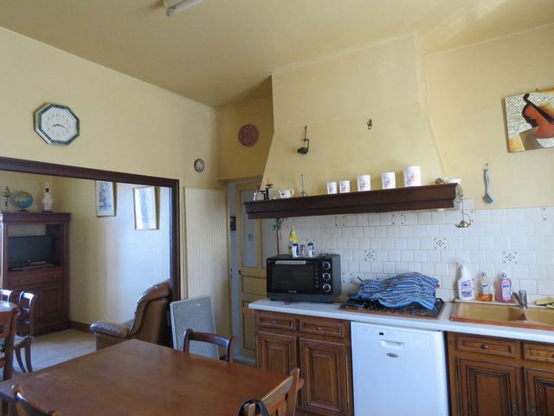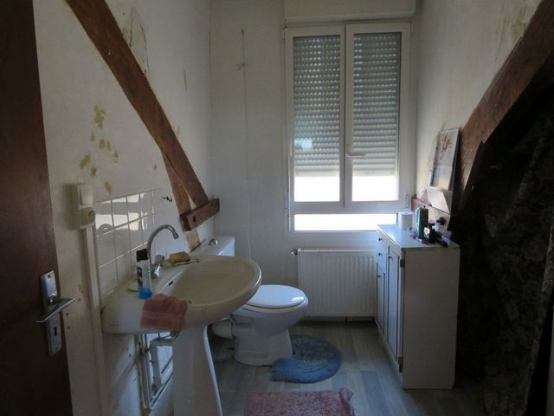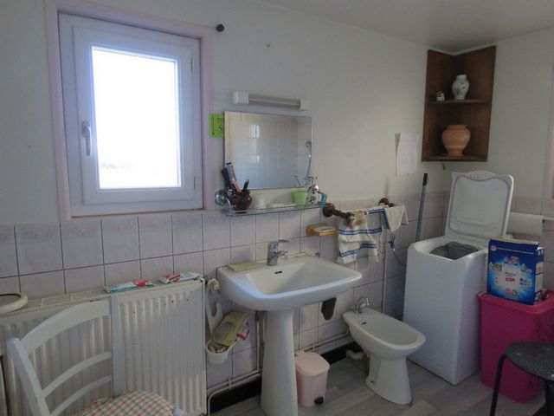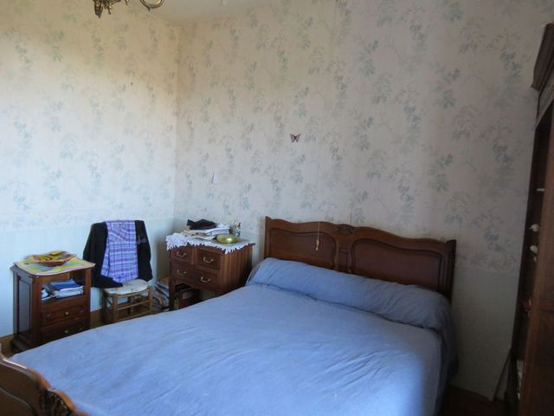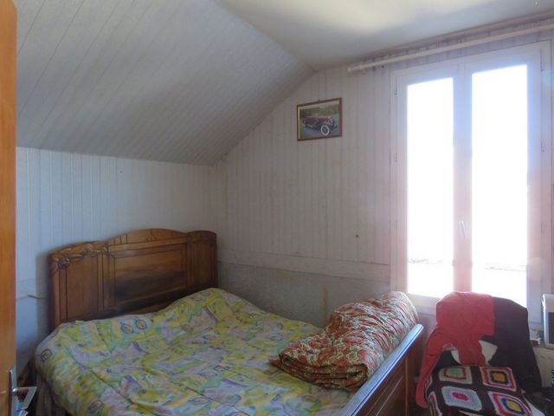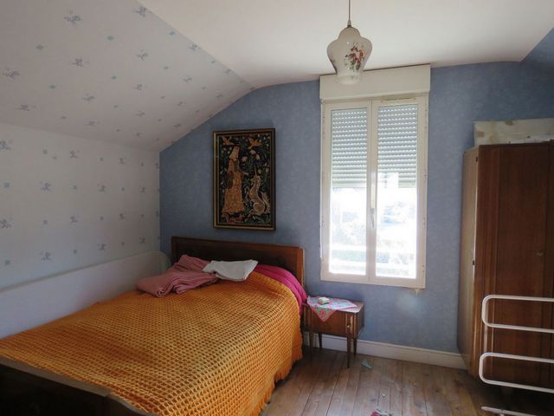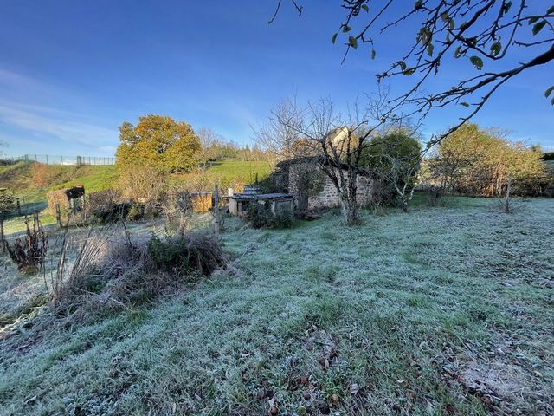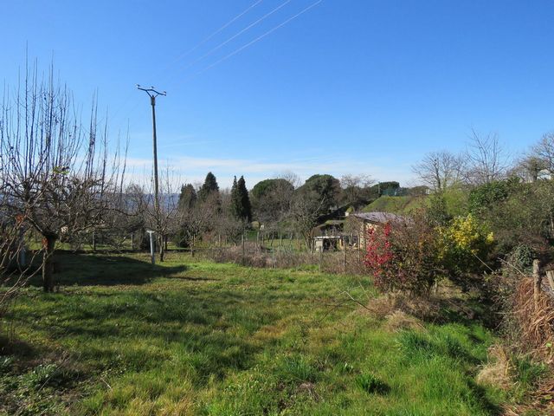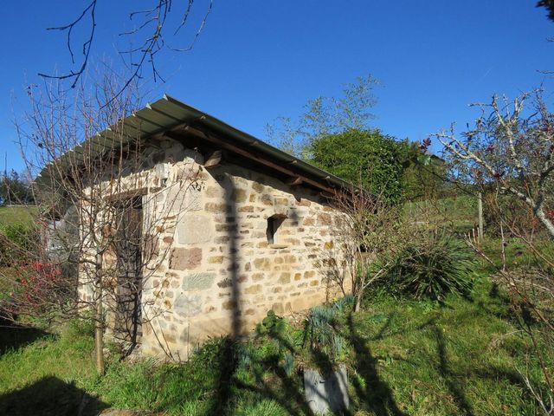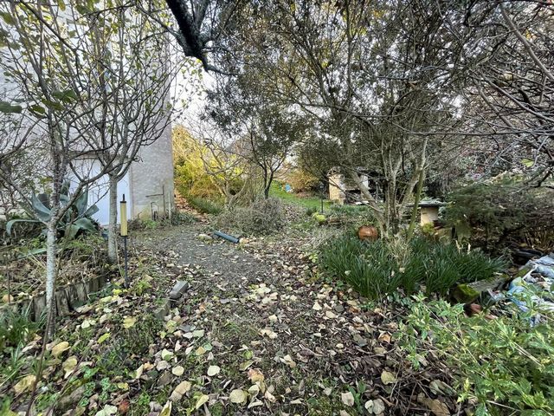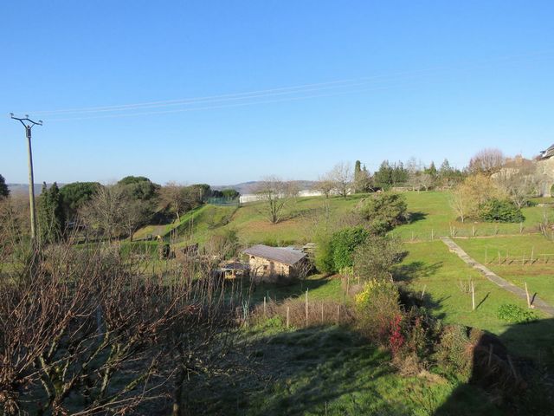EUR 109.000
FOTO IN CARICAMENTO...
Casa e casa singola (In vendita)
Riferimento:
PFYR-T198108
/ 3397-24215
Semi-buried house dating from around 1900 with a slated roof in good condition. On the ground floor, the entrance hall leads on the right to a dining room/ kitchen of 26 m² as well as a tiled corridor giving access to the first floor. On your left a bedroom/study with cupboard of approximatively 11 m² with a lino floor as well as a second bedroom with parquet flooring of approximatively 12 m². From the kitchen a corridor leads to an independent toilet and a shower room . On the first floor, a landing givesto two bedrooms with parquet flooring, one with a surface area of approximatively 15 m² and a cupboard, the other with an approximate surface area of 12 m². There's equally a toilet and a small attic for storage. The basement is composed of a cellar in two compartments. One of 48 m² used as a laundry and boiler room, the other of 25 m² is currently used as a storeroom/ workshop. Adjoining, a garage with a fibre cement roof, accessible from the inside, of approximatively 13 m² providing access for a small car. On the grounds, a stone hut and barbecue with various adult fruit trees. This house of about 102 m² living space is situated on a plot of land with a total surface area of 1301 m². Central oil fired heating, double glazing, mains sewerage.
Visualizza di più
Visualizza di meno
Semi-buried house dating from around 1900 with a slated roof in good condition. On the ground floor, the entrance hall leads on the right to a dining room/ kitchen of 26 m² as well as a tiled corridor giving access to the first floor. On your left a bedroom/study with cupboard of approximatively 11 m² with a lino floor as well as a second bedroom with parquet flooring of approximatively 12 m². From the kitchen a corridor leads to an independent toilet and a shower room . On the first floor, a landing givesto two bedrooms with parquet flooring, one with a surface area of approximatively 15 m² and a cupboard, the other with an approximate surface area of 12 m². There's equally a toilet and a small attic for storage. The basement is composed of a cellar in two compartments. One of 48 m² used as a laundry and boiler room, the other of 25 m² is currently used as a storeroom/ workshop. Adjoining, a garage with a fibre cement roof, accessible from the inside, of approximatively 13 m² providing access for a small car. On the grounds, a stone hut and barbecue with various adult fruit trees. This house of about 102 m² living space is situated on a plot of land with a total surface area of 1301 m². Central oil fired heating, double glazing, mains sewerage.
Riferimento:
PFYR-T198108
Paese:
FR
Città:
Juillac
Codice postale:
19350
Categoria:
Residenziale
Tipo di annuncio:
In vendita
Tipo di proprietà:
Casa e casa singola
Grandezza proprietà:
103 m²
Grandezza lotto:
1.301 m²
Camere da letto:
4
Bagni:
1
Consumi energetici:
301
Emissioni gas greenhouse:
94
Garage:
1
ANNUNCI PROPRIETÀ SIMILI
REAL ESTATE PRICE PER M² IN NEARBY CITIES
| City |
Avg price per m² house |
Avg price per m² apartment |
|---|---|---|
| Ussac | EUR 1.572 | - |
| Excideuil | EUR 1.193 | - |
| Saint-Pantaléon-de-Larche | EUR 1.735 | - |
| Uzerche | EUR 910 | - |
| Saint-Yrieix-la-Perche | EUR 1.190 | - |
| Malemort-sur-Corrèze | EUR 1.695 | - |
| Thenon | EUR 1.486 | - |
| Montignac | EUR 1.654 | - |
| Thiviers | EUR 1.087 | - |
| Corrèze | EUR 1.320 | EUR 1.585 |
| Treignac | EUR 953 | - |
| Martel | EUR 1.623 | - |
| Souillac | EUR 1.372 | - |
| Périgueux | EUR 1.619 | EUR 1.620 |
| Coulounieix-Chamiers | EUR 1.466 | - |
| Brantôme | EUR 1.528 | - |
| Dordogne | EUR 1.505 | EUR 1.647 |
| Le Bugue | EUR 1.711 | - |
| Argentat | EUR 1.165 | - |
